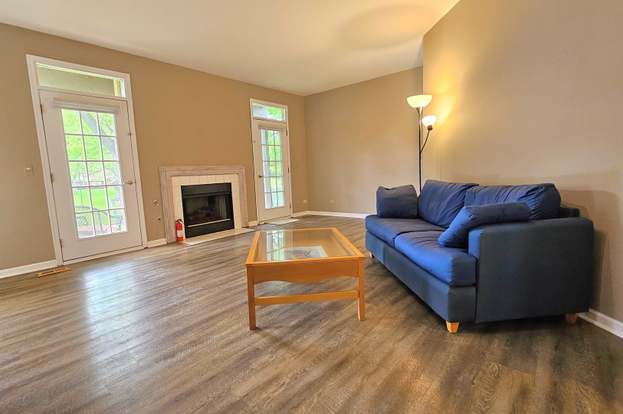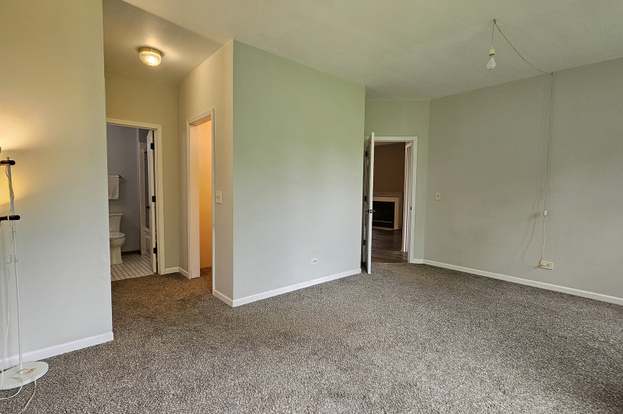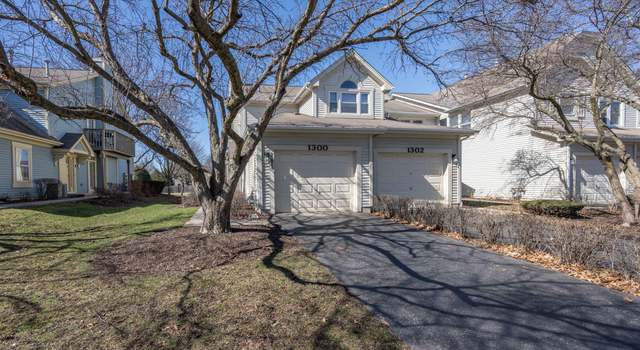1263 Rhodes Ln #1263,Naperville, IL 60540
About this home
Tour with a Redfin agent
Payment calculator
$2,261 per month
Additional resources
View down payment assistance programs for this home.
View estimated energy costs and solar savings for this home
View Internet plans and providers available for this home
Open houses
Climate risks
About climate risks
Most homes have some risk of natural disasters, and may be impacted by climate change due to rising temperatures and sea levels.
We’re working on getting current and accurate flood risk information for this home.
We’re working on getting current and accurate fire risk information for this home.
We’re working on getting current and accurate heat risk information for this home.
We’re working on getting current and accurate wind risk information for this home.
We’re working on getting current and accurate air risk information for this home.
This home may not be allowing tours right now
Nearby similar homes
Nearby recently sold homes
More real estate resources
- New Listings in 60540
- Cities
- Neighborhoods
- Zip Codes
- Popular Searches
| 5 Meisinger Ln | 6S110 Carlyle Ct | All 60540 New Listings | |
| 416 Green Valley Dr | 1412 Willcrest Rd | ||
| 209 Box Car Ave | 860 Shandrew Dr | ||
| 1424 Sequoia Rd | 509 Aurora Ave #117 | ||
| 2051 Crossing Ln | 8S210 Wehrli Rd |


























 United States
United States Canada
Canada