- 1 year
- 5 year
Listed by Angie Spangler • RE/MAX Advanced Inc. (9702215995) Bought with Group Mulberry.
LAST SOLD ON AUG 24, 2012 FOR $184,000
405 Riddle Dr,Fort Collins, CO 80521
$505,055
Redfin Estimate3
Beds1
Bath1,023
Sq Ft
About this home
This home is currently off market
Single-family
Built in 1960
6,385 sq ft lot
$494 Redfin Estimate per sq ft
1 garage space
Has A/C
In-unit laundry (washer and dryer)
Hanna
Listed by Angie Spangler • RE/MAX Advanced Inc.
•970-402-6430 (agent)
•angiespangler@remax.net (agent)
Listed by • RE/MAX Advanced Inc.
Contact: 9702215995
Bought with Erik Hardy • Group Mulberry
•970-219-3472 (agent)
•ehardy@thegroupinc.com (agent)
•970-221-0700 (broker)
Redfin checked: 1 minute ago (June 10, 2024 at 1:38am)
•Source:IRES #686660
Additional resources
Electricity and solar
View estimated energy costs and solar savings for this home
Internet
View Internet plans and providers available for this home
Provided by Down Payment Resource, Wattbuy, and AllConnect
Climate risks
About climate risks
Most homes have some risk of natural disasters, and may be impacted by climate change due to rising temperatures and sea levels.
Flood Factor
We’re working on getting current and accurate flood risk information for this home.
Fire Factor
We’re working on getting current and accurate fire risk information for this home.
Heat Factor
We’re working on getting current and accurate heat risk information for this home.
Wind Factor
We’re working on getting current and accurate wind risk information for this home.
Air Factor
We’re working on getting current and accurate air risk information for this home.
Nearby similar homes
Homes similar to 405 Riddle Dr are listed between $218K to $2M at an average of $400 per square foot.
$530,000
2 beds
2 baths
1,474 sq ft
512 Crestmore Pl, Fort Collins, CO 80521
512 Crestmore Pl, Fort Collins, CO 80521
$675,000
3 beds
1.5 baths
1,678 sq ft
520 Sheldon Dr, Fort Collins, CO 80521
520 Sheldon Dr, Fort Collins, CO 80521
$540,000
3 beds
1.5 baths
1,337 sq ft
1048 Montview Rd, Fort Collins, CO 80521
1048 Montview Rd, Fort Collins, CO 80521
3D WALKTHROUGH
$535,000
2 beds
1 bath
974 sq ft
507 Whedbee St, Fort Collins, CO 80524
507 Whedbee St, Fort Collins, CO 80524
3D WALKTHROUGH
$595,000
4 beds
2 baths
1,679 sq ft
2408 Orchard Pl, Fort Collins, CO 80521
2408 Orchard Pl, Fort Collins, CO 80521
$875,000
9 beds
2 baths
3,626 sq ft
2017 Evergreen Dr, Fort Collins, CO 80521
2017 Evergreen Dr, Fort Collins, CO 80521
Nearby recently sold homes
Nearby homes similar to 405 Riddle Dr have recently sold between $435K to $652K at an average of $450 per square foot.
SOLD JAN 16, 2024
$435,000 Last Sold Price
3 beds
1 bath
1,056 sq ft
817 Gallup Rd, Fort Collins, CO 80521
817 Gallup Rd, Fort Collins, CO 80521
SOLD DEC 21, 2023
$500,000 Last Sold Price
3 beds
1.5 baths
1,396 sq ft
421 Franklin St, Fort Collins, CO 80521
421 Franklin St, Fort Collins, CO 80521
SOLD MAY 10, 2024VIDEO TOUR
$515,000 Last Sold Price
3 beds
1 bath
1,071 sq ft
533 Crestmore Pl, Fort Collins, CO 80521
533 Crestmore Pl, Fort Collins, CO 80521
Home values near 405 Riddle Dr
Data from public records.
More real estate resources
- New Listings in 80521
- Zip Codes
- Cities
- Popular Searches
| 2211 W Mulberry St #101 | 1048 Montview Rd | All 80521 New Listings | |
| 1625 W Elizabeth St Unit C5 | 3315 Fiore Ct | ||
| 807 Pear St | 516 West St | ||
| 512 Crestmore Pl | 229 Wood St | ||
| 520 Sheldon Dr | 2408 Orchard Pl |







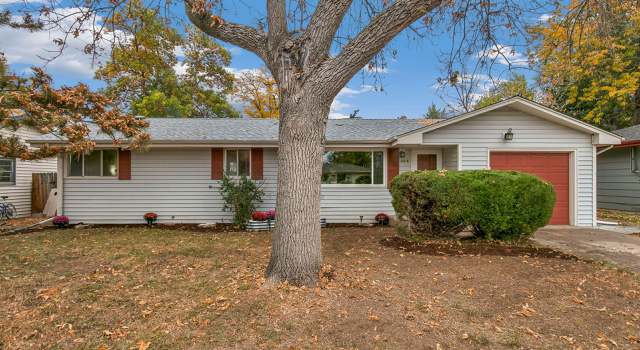
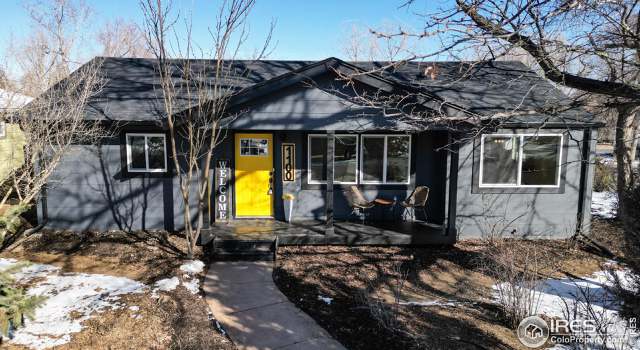
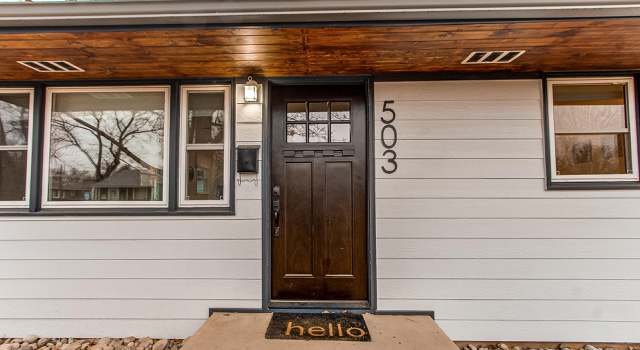
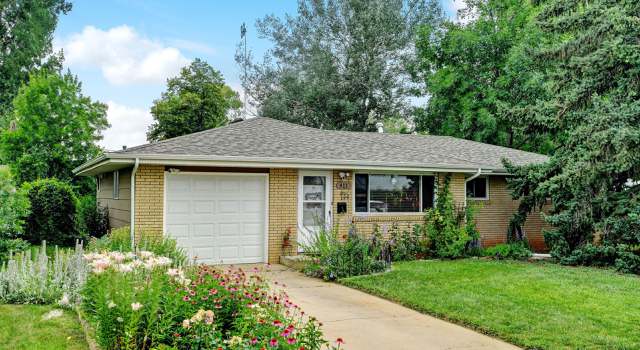
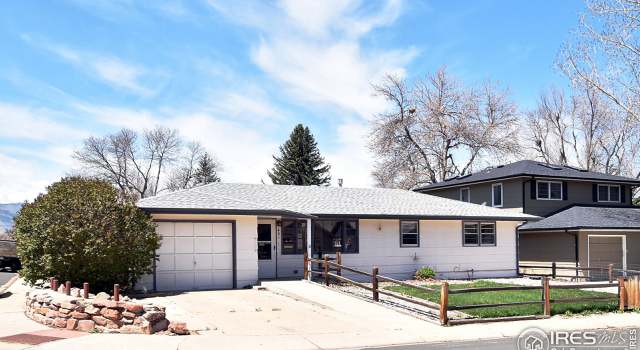
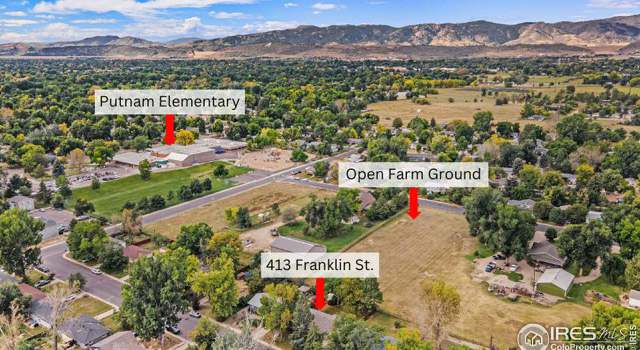











 United States
United States Canada
Canada