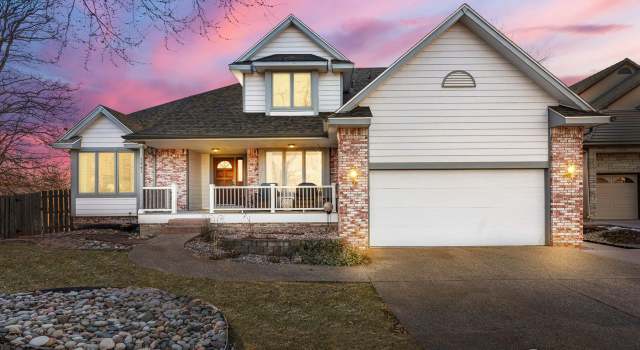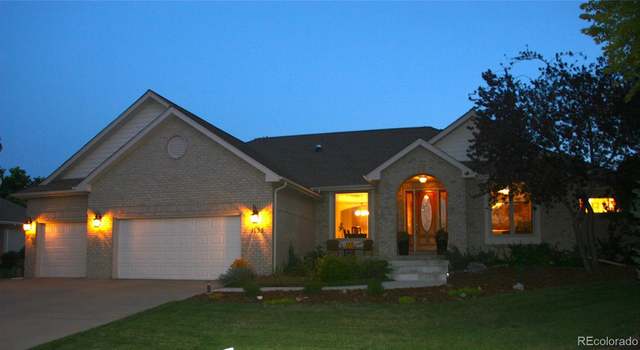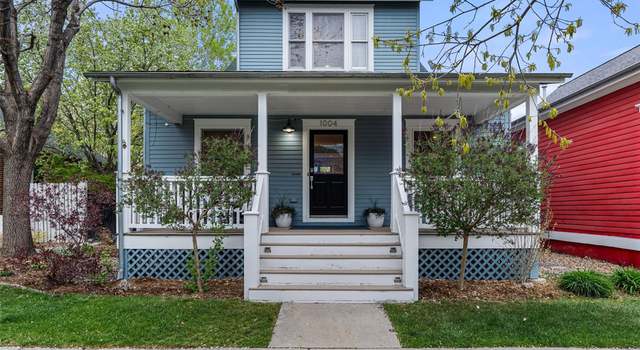- 1 year
- 5 year
Redesign your home with AI
2061 Amethyst Dr,Longmont, CO 80504
About this home
Additional resources
View estimated energy costs and solar savings for this home
View Internet plans and providers available for this home
Climate risks
About climate risks
Most homes have some risk of natural disasters, and may be impacted by climate change due to rising temperatures and sea levels.
We’re working on getting current and accurate flood risk information for this home.
We’re working on getting current and accurate fire risk information for this home.
We’re working on getting current and accurate heat risk information for this home.
We’re working on getting current and accurate wind risk information for this home.
We’re working on getting current and accurate air risk information for this home.
Is this your home?
Track this home's value and nearby sales activity
THIS HOME QUALIFIES FOR REDFIN PREMIER
Experience the highest level of service from Redfin's best agents.
Learn more about the exclusive services offered to Redfin Premier customers.
Nearby similar homes
Nearby recently sold homes
Home values near 2061 Amethyst Dr
More real estate resources
- New Listings in 80504
- Cities
- Zip Codes
- Neighborhoods
- Popular Searches
| 2341 Spotswood St | 1809 S Coffman St | All 80504 New Listings | |
| 974 Sugar Mill Ave | 805 Summer Hawk Dr #136 | ||
| 29 N State Hwy 52 St Unit S | 5515 Tamarack Ave | ||
| 414 Fox St | 5563 Tamarack Ave | ||
| 413 Crystal Pl | 5581 Tamarack Ave |


















 United States
United States Canada
Canada