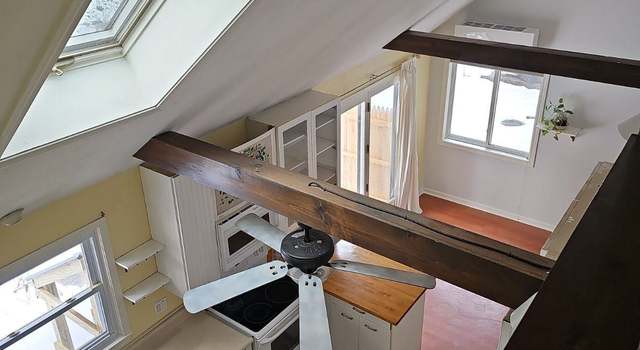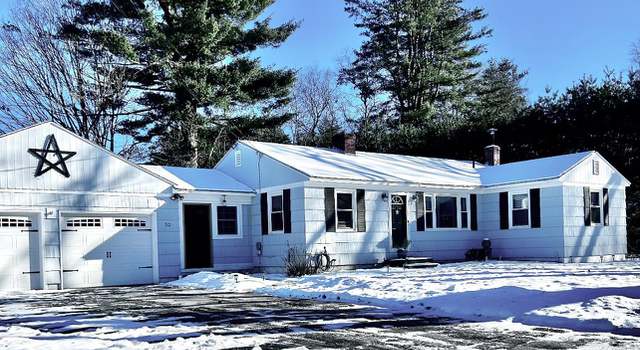- 1 year
- 5 year
Redesign your home with AI
34C Stonehouse Ln,Keene, NH 03431
About this home
List your home for rent on Redfin for free
Rental estimate
Rental estimate based on similar rentals
Additional resources
View estimated energy costs and solar savings for this home
View Internet plans and providers available for this home
Climate risks
About climate risks
Most homes have some risk of natural disasters, and may be impacted by climate change due to rising temperatures and sea levels.
We’re working on getting current and accurate flood risk information for this home.
We’re working on getting current and accurate fire risk information for this home.
We’re working on getting current and accurate heat risk information for this home.
We’re working on getting current and accurate wind risk information for this home.
We’re working on getting current and accurate air risk information for this home.
Is this your home?
Track this home's value and nearby sales activity
Sell confidently with a local market expert in Keene
Nearby similar homes
Sorry, we don't have any nearby similar homes to display. See all homes for sale in 03431
Nearby recently sold homes
Home values near 34C Stonehouse Ln
More real estate resources
- New Listings in 03431
- Minor Civil Divisions
- Zip Codes
- Cities
- Popular Searches
| 56 Douglass St | 84 Carpenter St | All 03431 New Listings | |
| 28 Colby St | 397 Washington St | ||
| 19 Hillcrest St | 10 Starlight Dr | ||
| 44 Schult St | 18 Algonquin Dr | ||
| 74 Forest St | 22 Blaine St |












 United States
United States Canada
Canada