- 1 year
- 5 year
Listed by Perry Urton • Hometown Realty Inc. Bought with PEAK Real Estate.
LAST SOLD ON AUG 15, 2002 FOR $370,000
1012 Silveranch,Gardnerville, 00000
$726,418
Redfin Estimate4
Beds2.5
Baths2,460
Sq Ft
Is this your home?
Track this home's value and nearby sales activity
About this home
This home is currently off market
Single-family
Built in 2002
0.26 acres
$295 Redfin Estimate per sq ft
1 garage spaces (4 total), RV parking
Has A/C
G/M Chambers Field
Additional resources
Electricity and solar
View estimated energy costs and solar savings for this home
Internet
View Internet plans and providers available for this home
Provided by Down Payment Resource, Wattbuy, and AllConnect
Climate risks
About climate risks
Most homes have some risk of natural disasters, and may be impacted by climate change due to rising temperatures and sea levels.
Flood Factor
We’re working on getting current and accurate flood risk information for this home.
Fire Factor
We’re working on getting current and accurate fire risk information for this home.
Heat Factor
We’re working on getting current and accurate heat risk information for this home.
Wind Factor
We’re working on getting current and accurate wind risk information for this home.
Air Factor
We’re working on getting current and accurate air risk information for this home.
Nearby similar homes
Homes similar to 1012 Silveranch are listed between $535K to $2M at an average of $350 per square foot.
$535,000
3 beds
2 baths
1,716 sq ft
1343 Mountain Ash Way, Gardnerville, NV 89410-7376
1343 Mountain Ash Way, Gardnerville, NV 89410-7376
NEW CONSTRUCTION
$631,200
3 beds
2 baths
1,847 sq ft
1209 Spur Way, Fernley, NV 89408
Listing provided by Zillow
1209 Spur Way, Fernley, NV 89408
$2,000,000
6 beds
4.5 baths
5,340 sq ft
1839 Bitterbrush Ct, Gardnerville, NV 89410
1839 Bitterbrush Ct, Gardnerville, NV 89410
$1,195,000
4 beds
3.5 baths
3,270 sq ft
1027 Verde Way, Gardnerville, NV 89460
1027 Verde Way, Gardnerville, NV 89460
Nearby recently sold homes
Nearby homes similar to 1012 Silveranch have recently sold between $620K to $1M at an average of $340 per square foot.
SOLD MAR 21, 2024
$660,000 Last Sold Price
3 beds
2 baths
2,234 sq ft
1299 Cedar Brook Ct, Gardnerville, NV 89460
1299 Cedar Brook Ct, Gardnerville, NV 89460
SOLD MAR 4, 2024
$620,000 Last Sold Price
4 beds
2.5 baths
2,342 sq ft
1515 Gilman Ave, Gardnerville, NV 89410
1515 Gilman Ave, Gardnerville, NV 89410
SOLD FEB 6, 2024
$655,000 Last Sold Price
4 beds
2.5 baths
2,455 sq ft
1524 Gardner St, Gardnerville, NV 89410
1524 Gardner St, Gardnerville, NV 89410
Home values near 1012 Silveranch
Data from public records.
More real estate resources
- Cities
- Zip Codes
- Popular Searches
| Gardnerville homes for sale | |||
| Gardnerville Ranchos homes for sale | |||
| East Valley homes for sale |
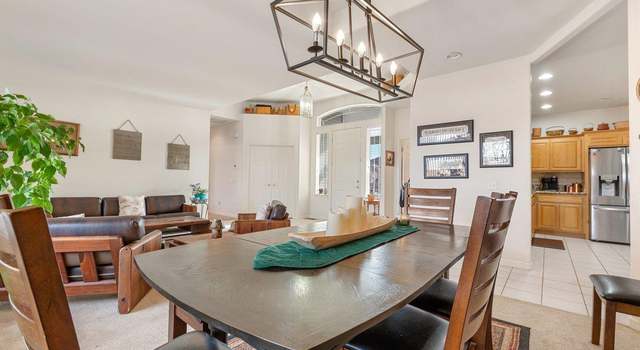
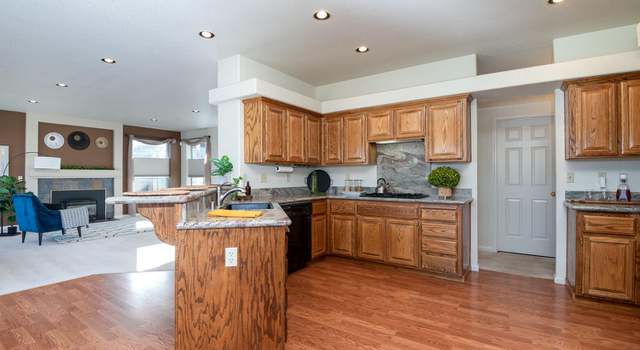
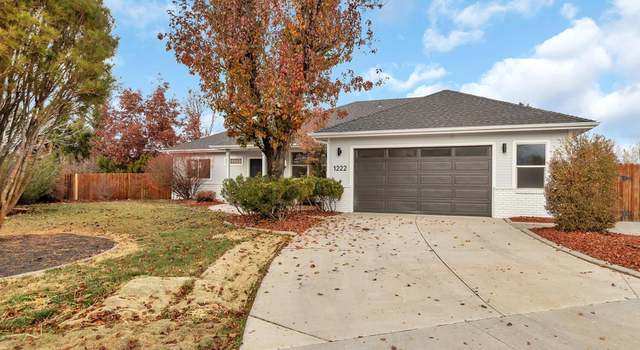
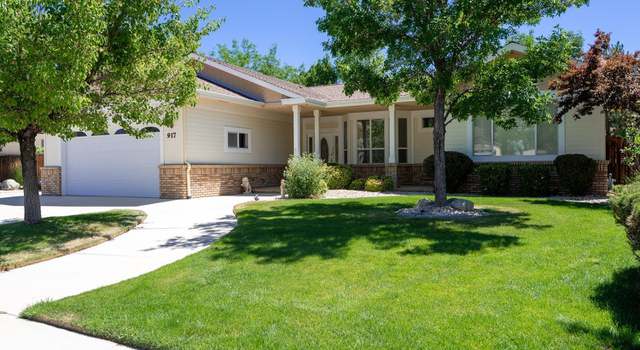
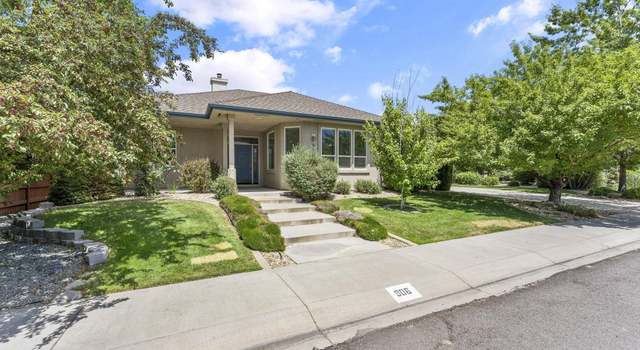
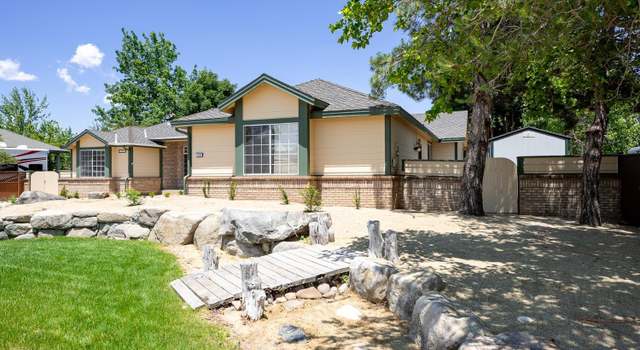









 United States
United States Canada
Canada