When Dave and Jackie began looking for a home in the Washington, D.C. area, they wanted a modern home with lots of natural light and clean lines. Parents to a young daughter and another child on the way, they prioritized neighborhoods with highly-ranked schools. Dave is an attorney who regularly works from home. Jackie is a pianist, who teaches students and occasionally hosts recitals and performances in their home. They envisioned an open home with space to live, work and entertain friends and family.
The dream house proved elusive. After touring several properties they realized a fixer-upper might be the way to get everything they wanted. When a mid-century home on a serene, private lot in a highly-rated school district hit the market, they decided to take a look.
Not updated since the 60s, stepping through the front door felt like walking into a time warp. Built in the Usonian style, the 2,200 square foot home had the modern bones they wanted with large windows and loads of potential. Another great feature was the small guest house on the property.
The home had been on the market for a month and just had a price drop. They came in with a fair offer, which was accepted. Their Redfin agent Mike Alderfer was able to negotiate seller credits after some issues turned up in the home inspection.
Dave admits that he initially anticipated a smaller renovation. A handy person with some home repair experience, he planned to tackle many aspects of the renovation himself. However, the project snowballed into a complete gut, with a general contractor managing the lion’s share of the renovations.
They ended up replacing the roof, HVAC system and electrical, reworking plumbing, moving walls, gutting the bathrooms and replacing every window and door throughout the house.
“Honestly, it would have been easier to tear the home down and build new,” said Dave, “but we were drawn to the mid-century features of the home and wanted to retain some of that original character, while also bringing everything up to modern standards.”
Dave, Jackie and their baby daughter lived in the guest house for several months while the main home was renovated. After the stress of the renovation and months in cramped quarters, they were thrilled to finally move into their fresh, new space.
The couple chose natural materials like wood and marble in a clean and simple color palate. “We wanted everything to be neutral and natural,” said Dave.
The bright white walls bounce natural light throughout the space, showcasing their art collection and drawing the eye to the park-like grounds outside.
The couple expanded the entryway into what was formerly an exterior courtyard space. The main living space is more open with plenty of room to host guests for piano recitals.
When updating the HVAC system, they opted to leave the ductwork exposed, which draws the eye to the high ceilings and introduced an industrial element to the space. With new systems, windows and insulation, the home is now highly energy-efficient.
The galley kitchen features streamlined wood cabinets and offers ample prep space on white quartz countertops and an open pantry. They moved the washer and dryer from the kitchen to a laundry closet on the other side of the home, closer to the bedrooms.
The bathrooms went from dingy to zen with custom wood vanities and marble tiles. “We repeated certain elements from space to space for cohesion, such as using the same wood flooring from the guest house to build our custom headboard.”
The guest house was also completely transformed. It now doubles as a home office for Dave and guest quarters when family visits.
The couple plans to tackle the exterior next. They envision an expansive deck and patio area that will seamlessly connect the indoor and outdoor spaces for gatherings and concerts.
The family loves their home and is thrilled with the results, but they say that a renovation of this scope is not for the faint of heart.
Dave says hiring contractors that you can trust is crucial. He and Jackie used Labor4orce for demolition, Hyre Expectations for general contracting and Robert Black 5 design for architectural plans, which included plans for a future expansion as their family grows. Congrats Dave and Jackie! We love what you’ve done with the place!

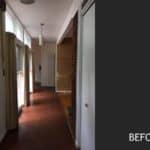
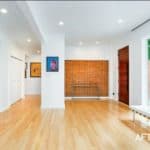

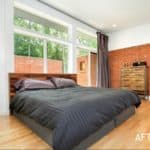

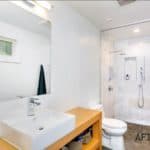
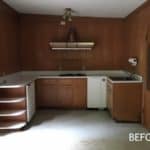
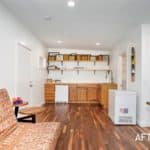
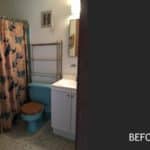









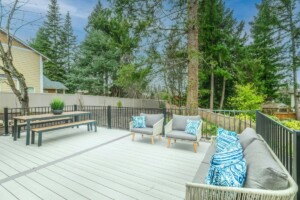




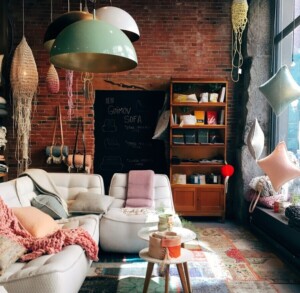











 United States
United States Canada
Canada