- Median Sale Price
- # of Homes Sold
- Median Days on Market
- 1 year
- 3 year
- 5 year
Loading...
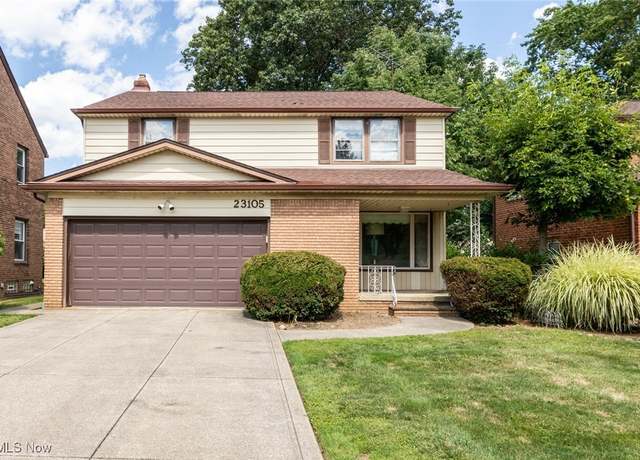 23105 E Groveland Rd, Beachwood, OH 44122
23105 E Groveland Rd, Beachwood, OH 44122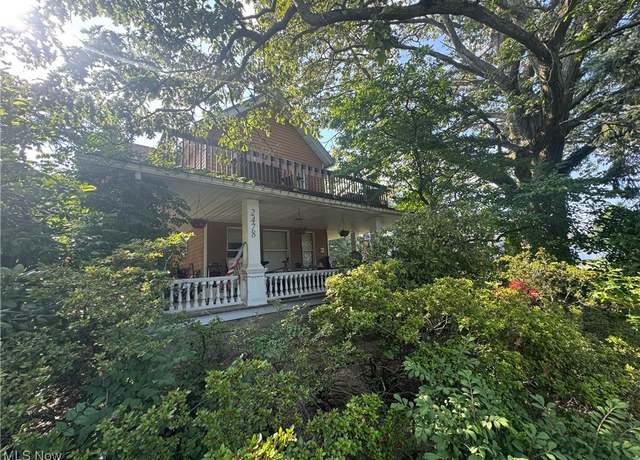 2478 Richmond Rd, Beachwood, OH 44122
2478 Richmond Rd, Beachwood, OH 44122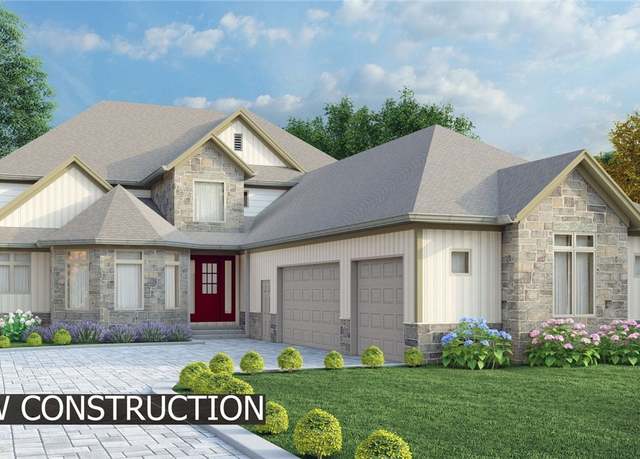 26117 N Woodland Rd, Beachwood, OH 44122
26117 N Woodland Rd, Beachwood, OH 44122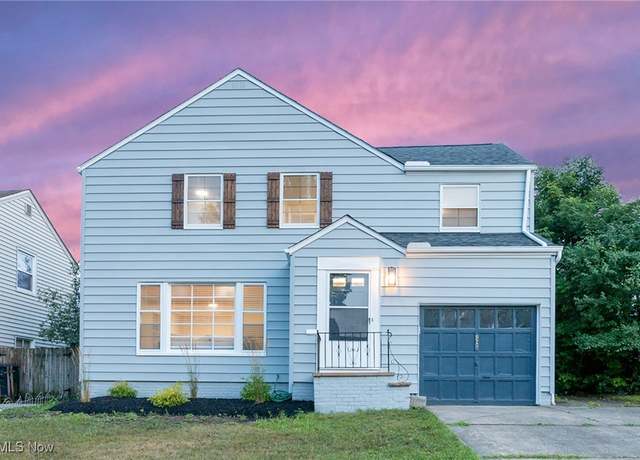 23100 E Groveland Rd, Beachwood, OH 44122
23100 E Groveland Rd, Beachwood, OH 44122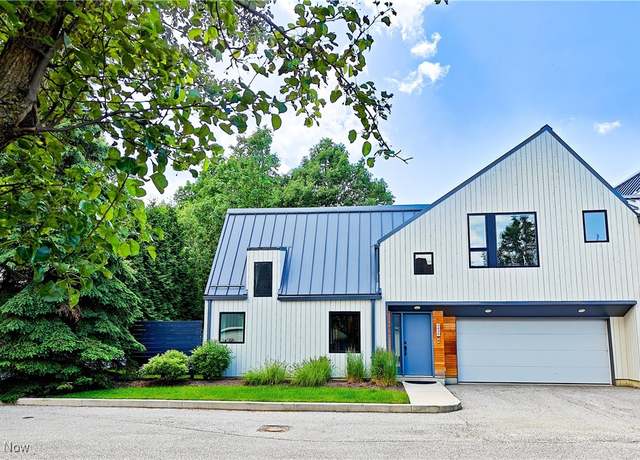 2434 Richmond Rd, Beachwood, OH 44122
2434 Richmond Rd, Beachwood, OH 44122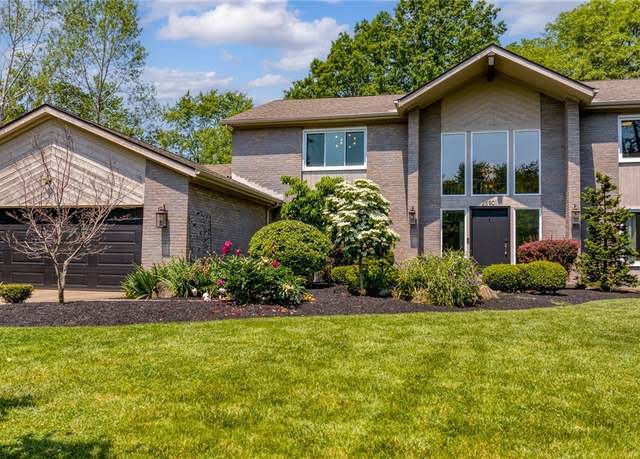 25901 Annesley Rd, Beachwood, OH 44122
25901 Annesley Rd, Beachwood, OH 44122 23710 E Baintree Rd, Beachwood, OH 44122
23710 E Baintree Rd, Beachwood, OH 44122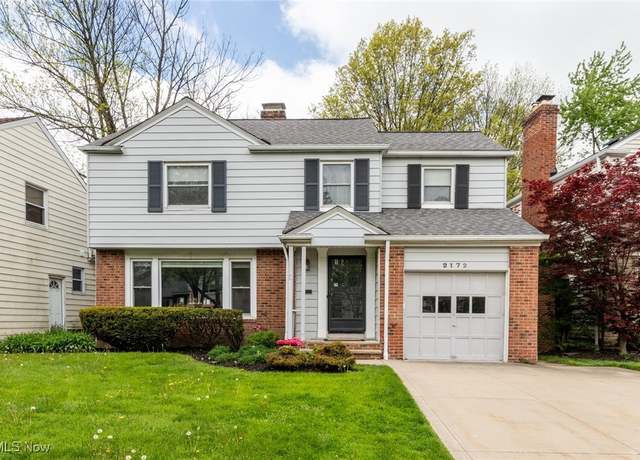 2172 Lyndway Rd, Beachwood, OH 44122
2172 Lyndway Rd, Beachwood, OH 44122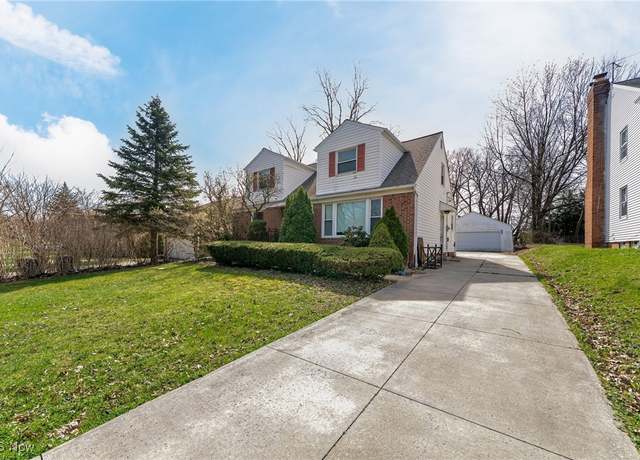 23614 Cedar Rd, Beachwood, OH 44122
23614 Cedar Rd, Beachwood, OH 44122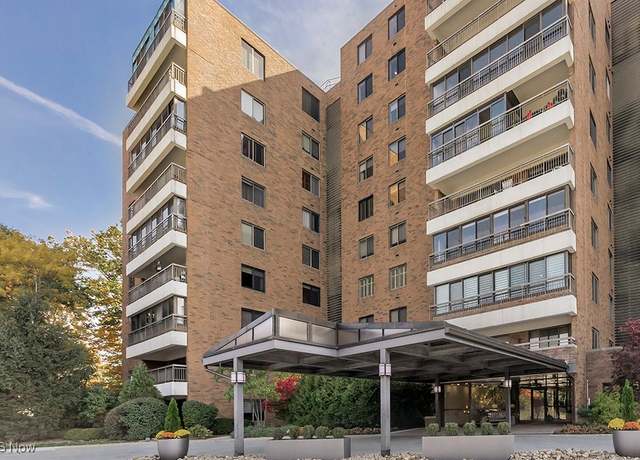 27500 Cedar Rd #804, Beachwood, OH 44122
27500 Cedar Rd #804, Beachwood, OH 44122 4069 Bushnell Rd, Cleveland, OH 44118
4069 Bushnell Rd, Cleveland, OH 44118 2304 Glendon Rd, University Heights, OH 44118
2304 Glendon Rd, University Heights, OH 44118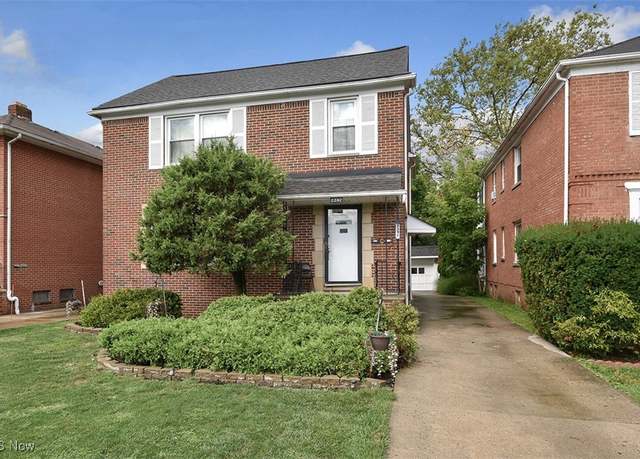 2392 Warrensville Center Rd, University Heights, OH 44118
2392 Warrensville Center Rd, University Heights, OH 44118 1880 Stonelake Dr, Beachwood, OH 44122
1880 Stonelake Dr, Beachwood, OH 44122 2202 Acacia Park Dr #2612, Cleveland, OH 44124
2202 Acacia Park Dr #2612, Cleveland, OH 44124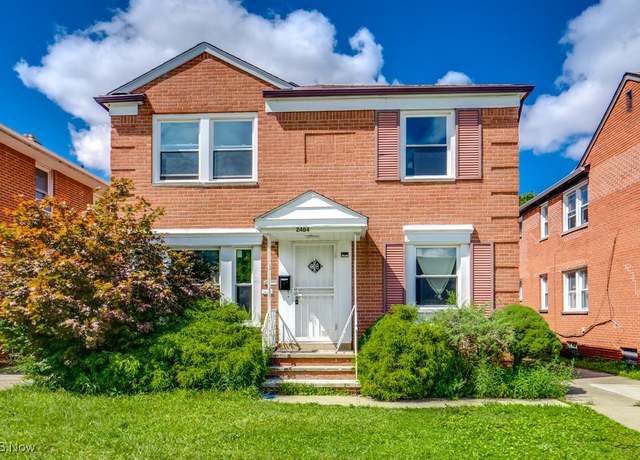 2404 Warrensville Center Rd, University Heights, OH 44118
2404 Warrensville Center Rd, University Heights, OH 44118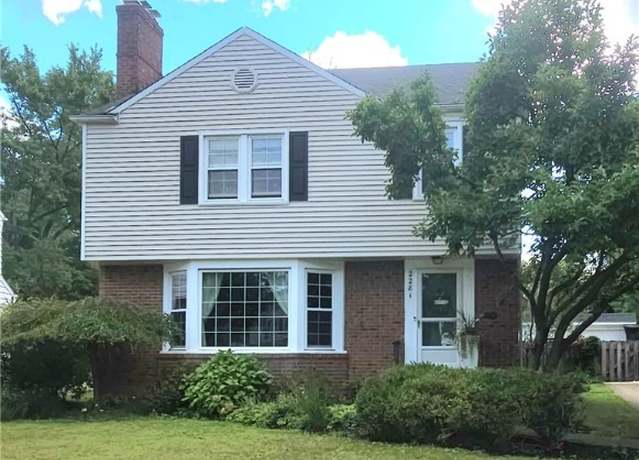 2281 Traymore, Cleveland, OH 44118
2281 Traymore, Cleveland, OH 44118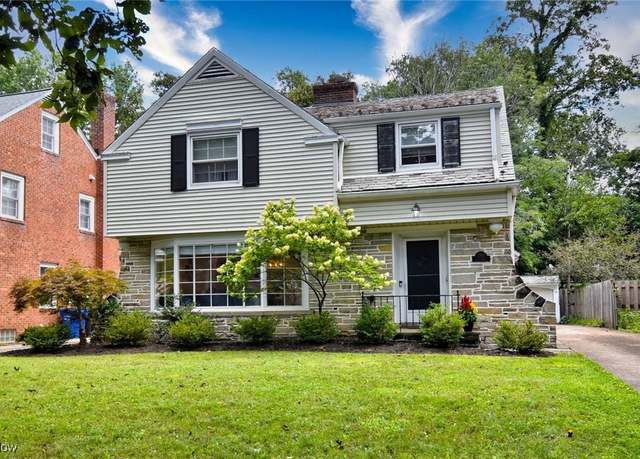 2307 Loyola Rd, University Heights, OH 44118
2307 Loyola Rd, University Heights, OH 44118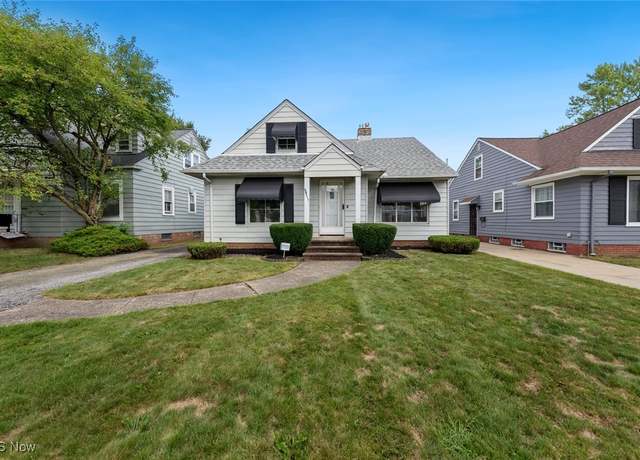 20511 Balfour Rd, Beachwood, OH 44122
20511 Balfour Rd, Beachwood, OH 44122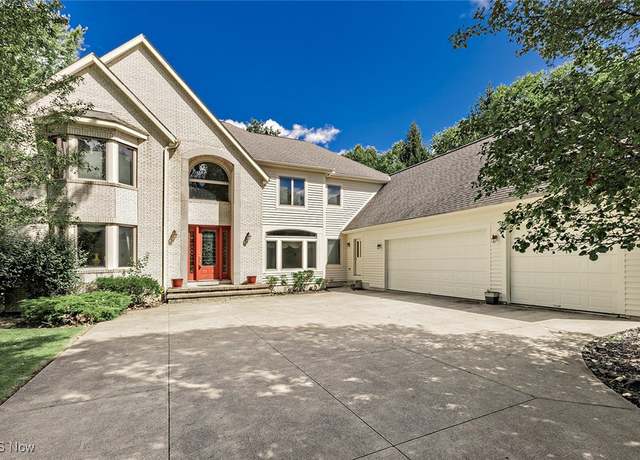 3860 Waterford Ct, Beachwood, OH 44122
3860 Waterford Ct, Beachwood, OH 44122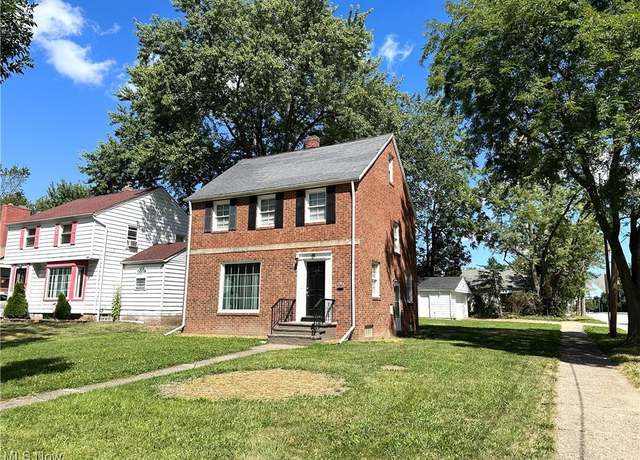 20715 E Ridgewood Ave, Warrensville Heights, OH 44122
20715 E Ridgewood Ave, Warrensville Heights, OH 44122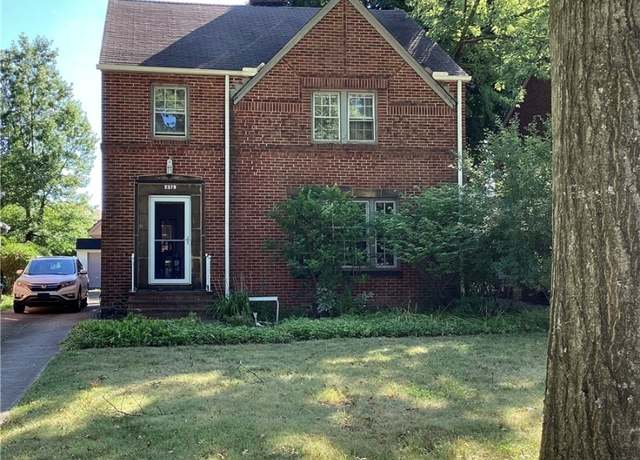 2379 Saybrook Rd, University Heights, OH 44118
2379 Saybrook Rd, University Heights, OH 44118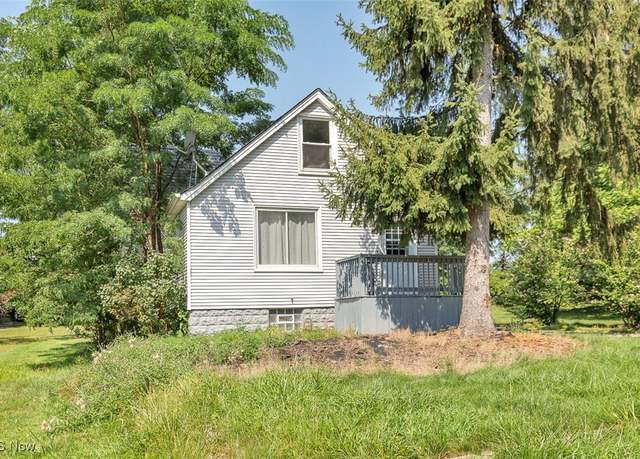 3702 Avondale Rd, Beachwood, OH 44122
3702 Avondale Rd, Beachwood, OH 44122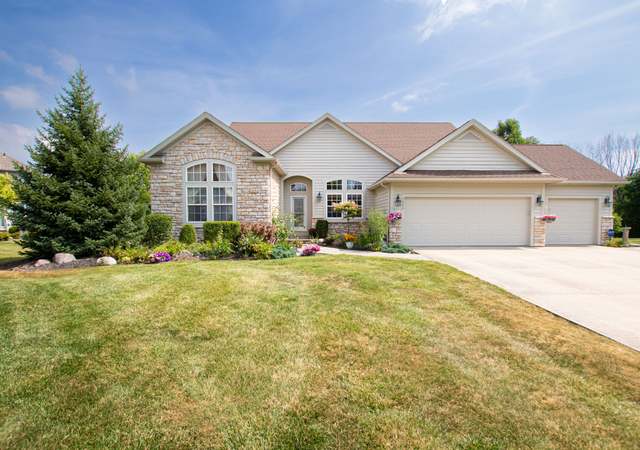 5355 Muirfield Dr, Cleveland, OH 44124
5355 Muirfield Dr, Cleveland, OH 44124