- Median Sale Price
- # of Homes Sold
- Median Days on Market
- 1 year
- 3 year
- 5 year
Loading...
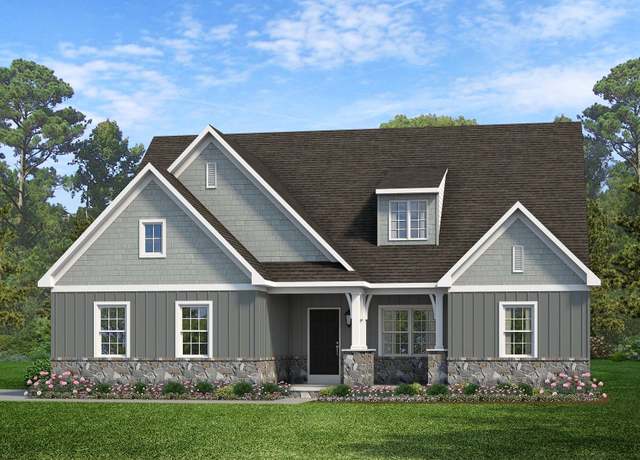 Kipling Plan, Shrewsbury, PA 17361
Kipling Plan, Shrewsbury, PA 17361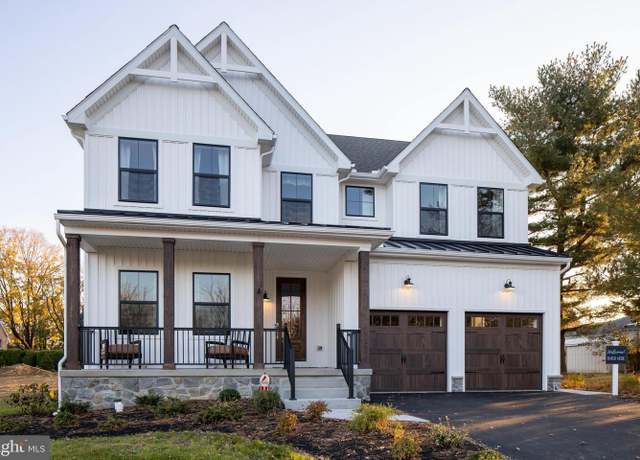 Lot #1 Norland Way Unit COVINGTON, Shrewsbury Township, PA 17361
Lot #1 Norland Way Unit COVINGTON, Shrewsbury Township, PA 17361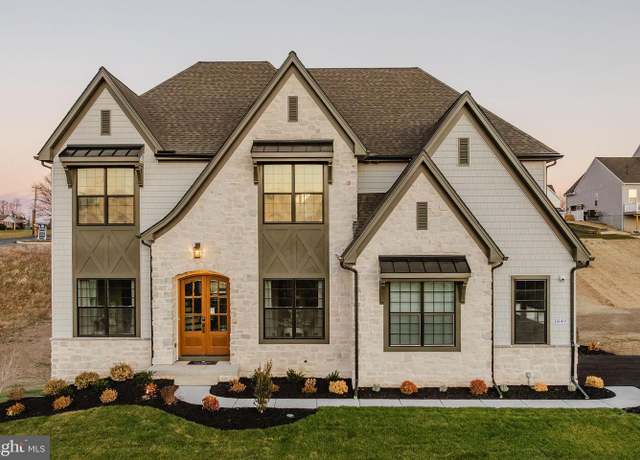 610 E Tolna Rd Unit DEVONSHIRE, Shrewsbury, PA 17361
610 E Tolna Rd Unit DEVONSHIRE, Shrewsbury, PA 17361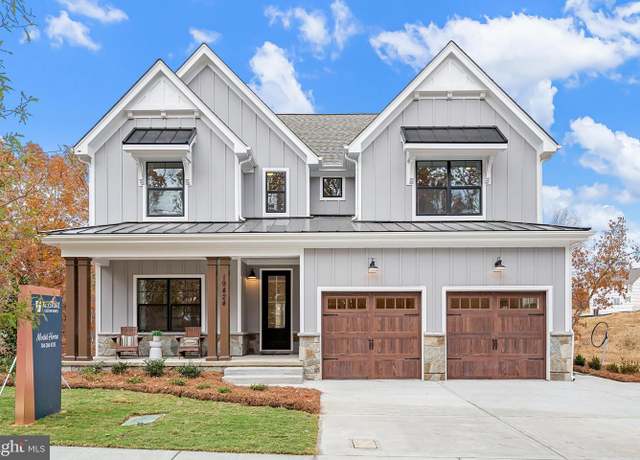 610 E Tolna Rd Unit SAVANNAH, Shrewsbury, PA 17361
610 E Tolna Rd Unit SAVANNAH, Shrewsbury, PA 17361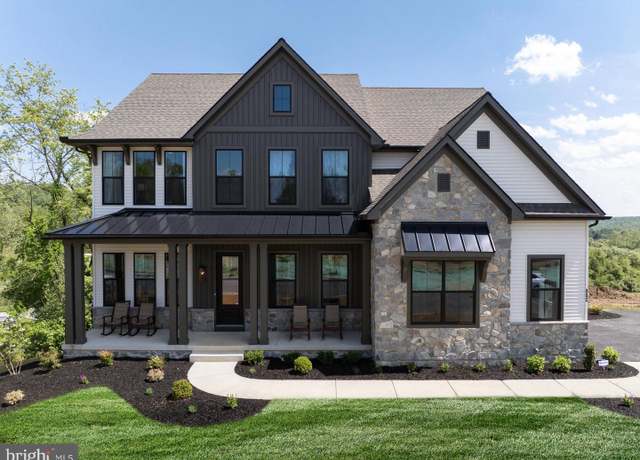 610 E Tolna Rd Unit HAWTHORNE, Shrewsbury, PA 17361
610 E Tolna Rd Unit HAWTHORNE, Shrewsbury, PA 17361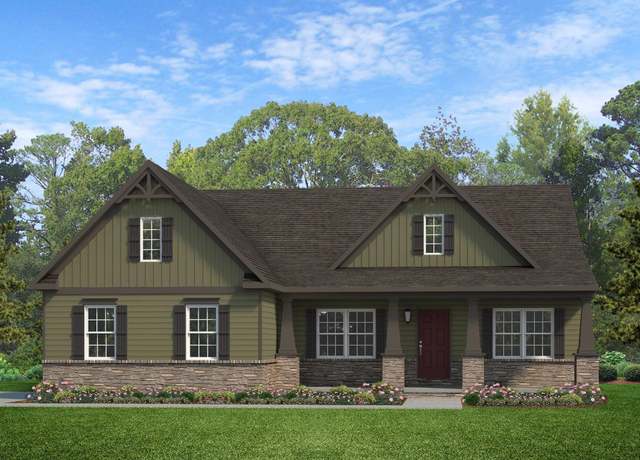 Arcadia Plan, Shrewsbury, PA 17361
Arcadia Plan, Shrewsbury, PA 17361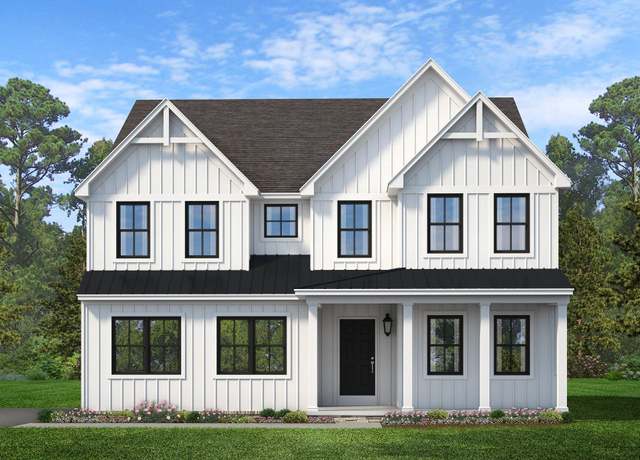 Covington Plan, Shrewsbury, PA 17361
Covington Plan, Shrewsbury, PA 17361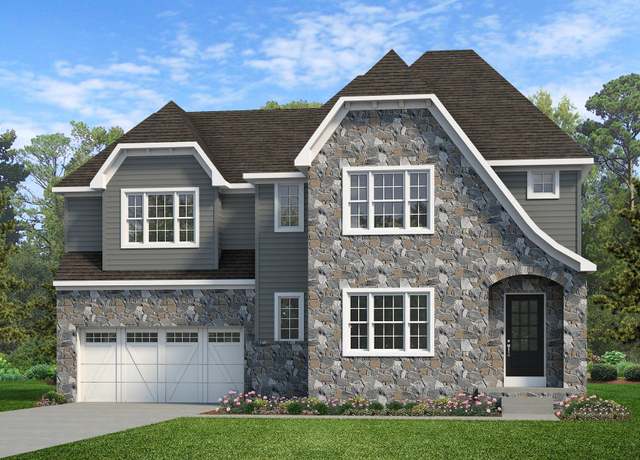 Sebastian Plan, Shrewsbury, PA 17361
Sebastian Plan, Shrewsbury, PA 17361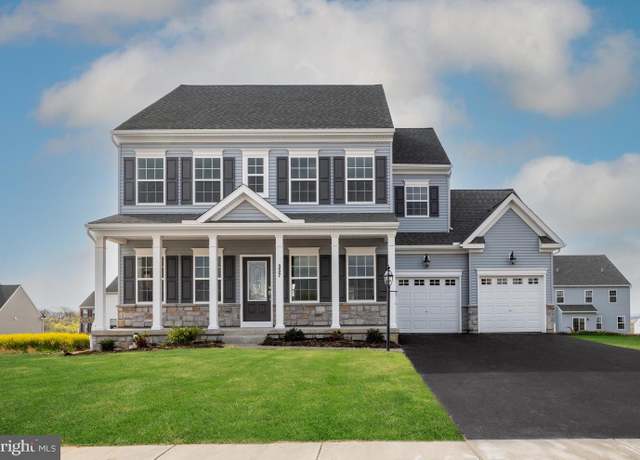 610 E Tolna Rd Unit ADDISON, Shrewsbury, PA 17361
610 E Tolna Rd Unit ADDISON, Shrewsbury, PA 17361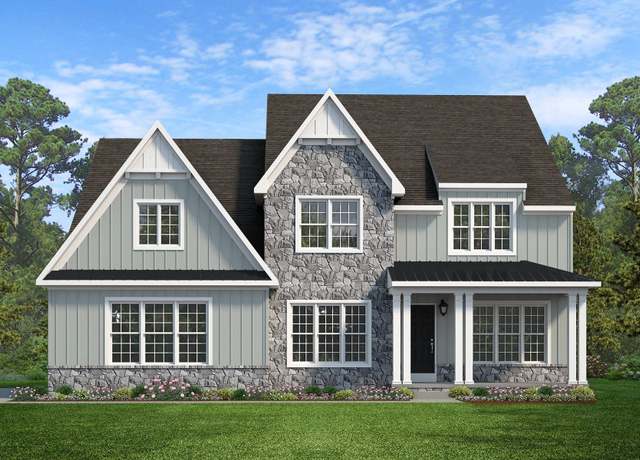 Nottingham Plan, Shrewsbury, PA 17361
Nottingham Plan, Shrewsbury, PA 17361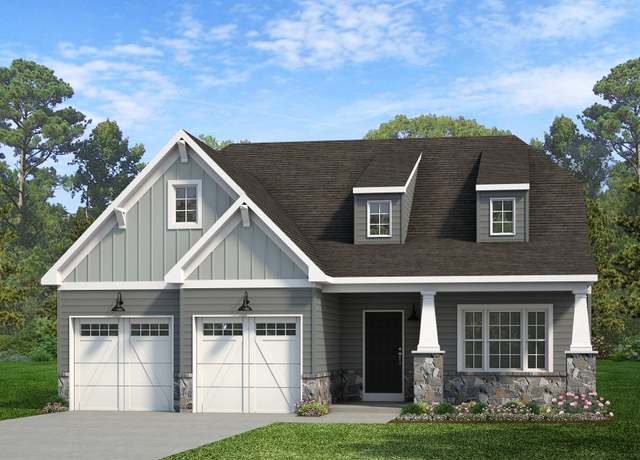 Woodford Plan, Shrewsbury, PA 17361
Woodford Plan, Shrewsbury, PA 17361Loading...
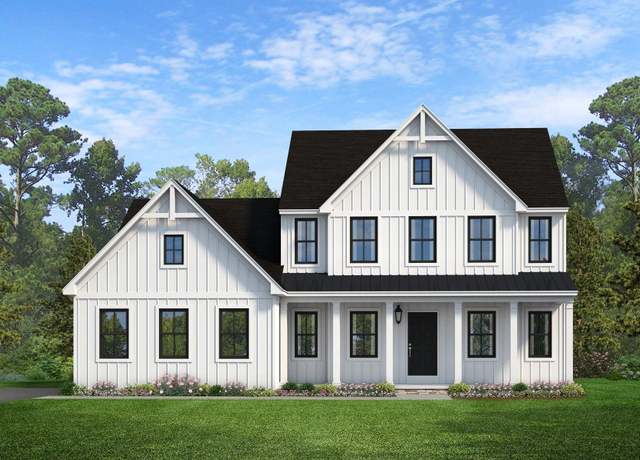 Augusta Plan, Shrewsbury, PA 17361
Augusta Plan, Shrewsbury, PA 17361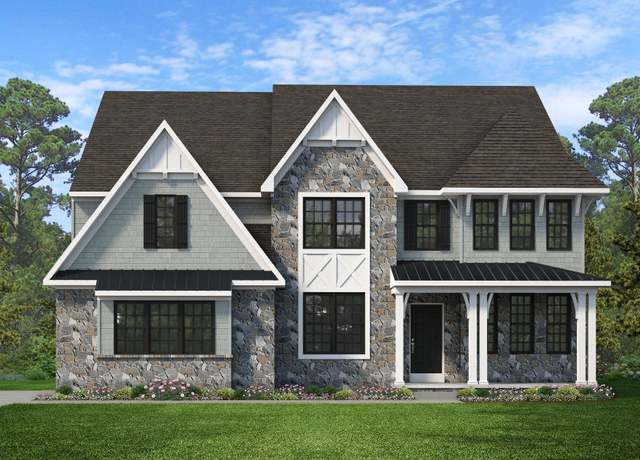 Devonshire Plan, Shrewsbury, PA 17361
Devonshire Plan, Shrewsbury, PA 17361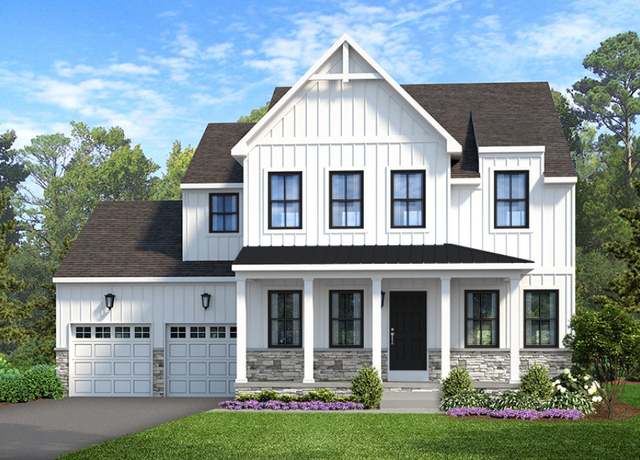 Addison Plan, Shrewsbury, PA 17361
Addison Plan, Shrewsbury, PA 17361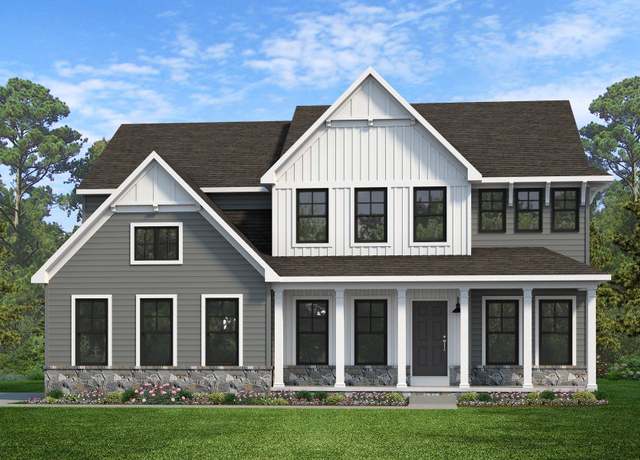 Magnolia Plan, Shrewsbury, PA 17361
Magnolia Plan, Shrewsbury, PA 17361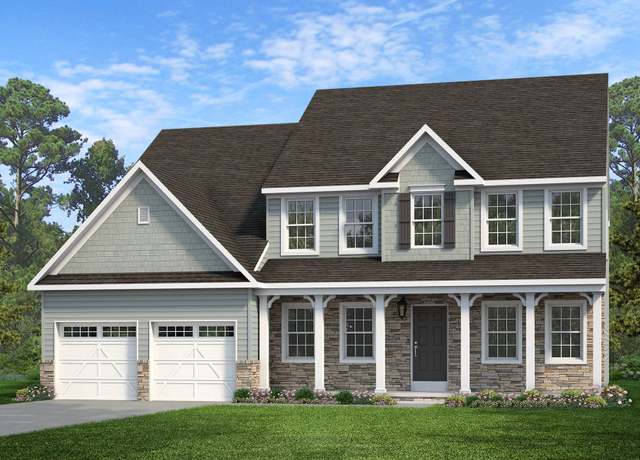 Ethan Plan, Shrewsbury, PA 17361
Ethan Plan, Shrewsbury, PA 17361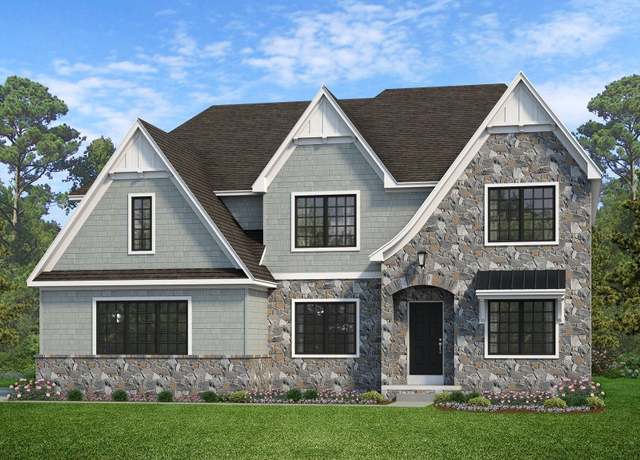 Hawthorne Plan, Shrewsbury, PA 17361
Hawthorne Plan, Shrewsbury, PA 17361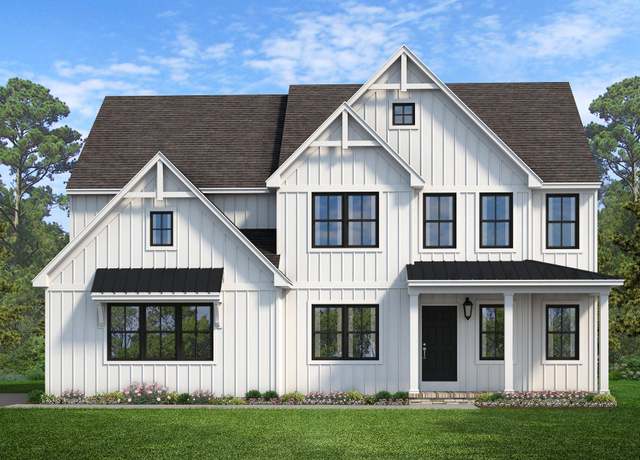 Parker Plan, Shrewsbury, PA 17361
Parker Plan, Shrewsbury, PA 17361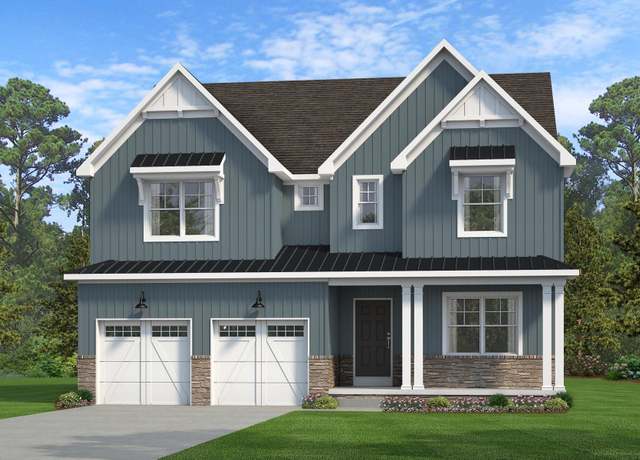 Savannah Plan, Shrewsbury, PA 17361
Savannah Plan, Shrewsbury, PA 17361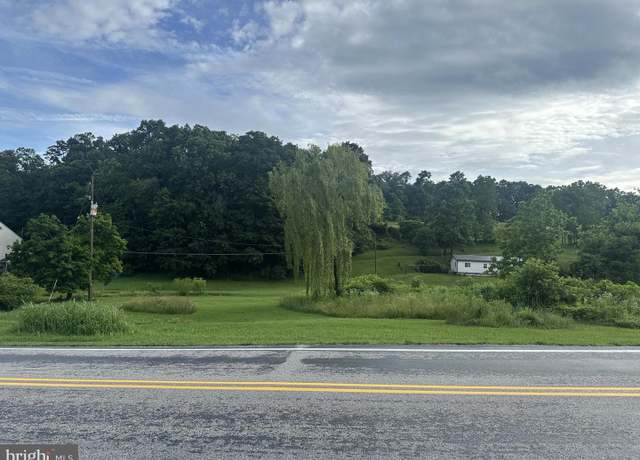 35 Valley Rd, Shrewsbury, PA 17361
35 Valley Rd, Shrewsbury, PA 17361