- Median Sale Price
- # of Homes Sold
- Median Days on Market
- 1 year
- 3 year
- 5 year
Loading...
 480 Mccumber Dr, Allenhurst, GA 31301
480 Mccumber Dr, Allenhurst, GA 31301 193 Sabreena Cir, Hinesville, GA 31313
193 Sabreena Cir, Hinesville, GA 31313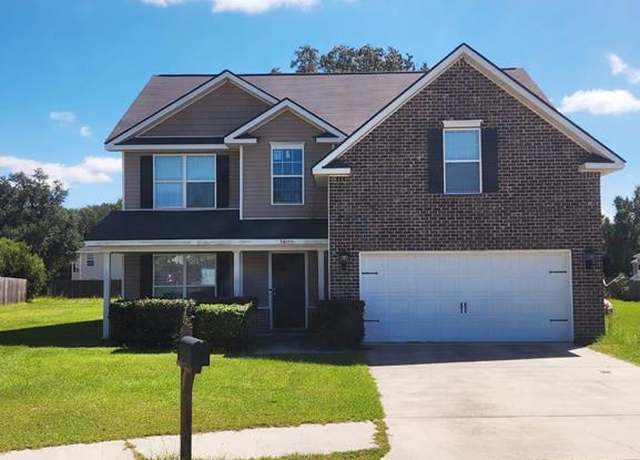 50 Harolds Nook, Allenhurst, GA 31301
50 Harolds Nook, Allenhurst, GA 31301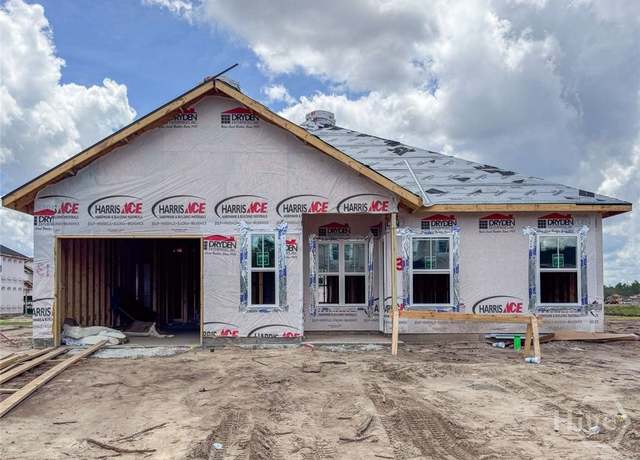 396 Hardman Rd, Hinesville, GA 31313
396 Hardman Rd, Hinesville, GA 31313 64 Boundary Hall Way, Hinesville, GA 31313
64 Boundary Hall Way, Hinesville, GA 31313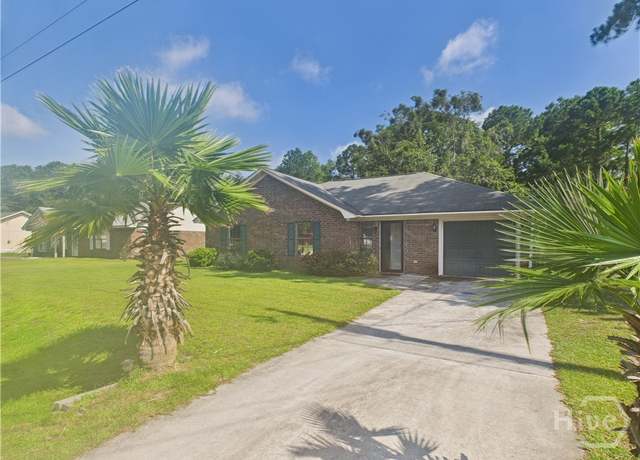 151 Hunters Branch Dr, Allenhurst, GA 31301
151 Hunters Branch Dr, Allenhurst, GA 31301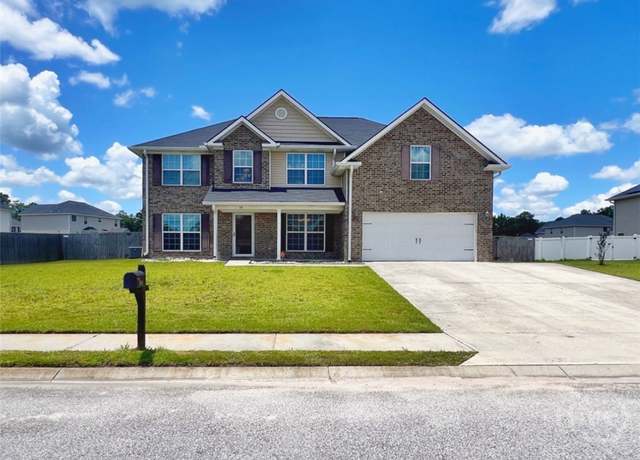 40 Red Blossom Ct, Allenhurst, GA 31301
40 Red Blossom Ct, Allenhurst, GA 31301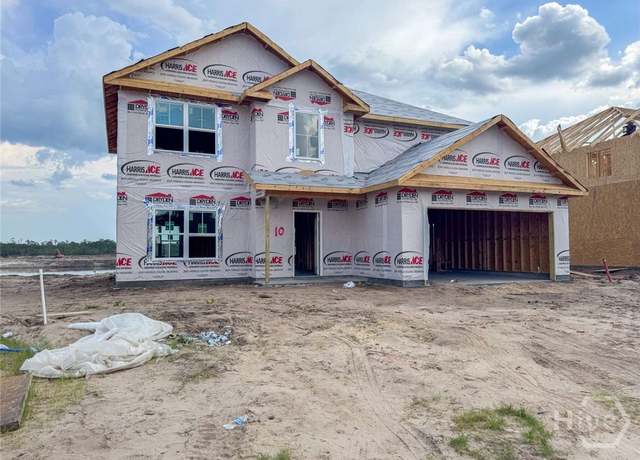 432 Hardman Rd, Hinesville, GA 31313
432 Hardman Rd, Hinesville, GA 31313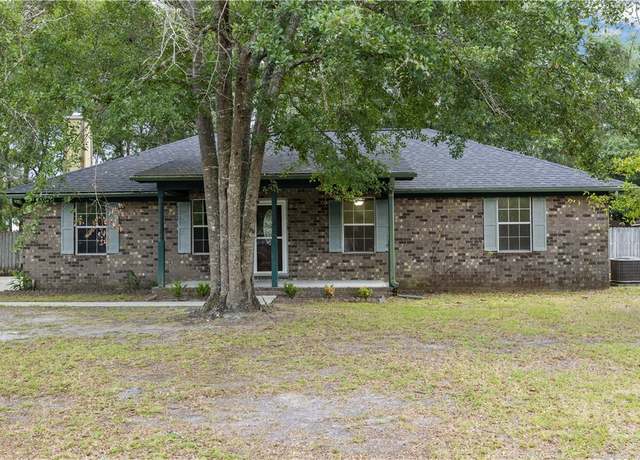 218 Kevin Rd, Hinesville, GA 31313
218 Kevin Rd, Hinesville, GA 31313 332 Hardman Rd, Hinesville, GA 31313
332 Hardman Rd, Hinesville, GA 31313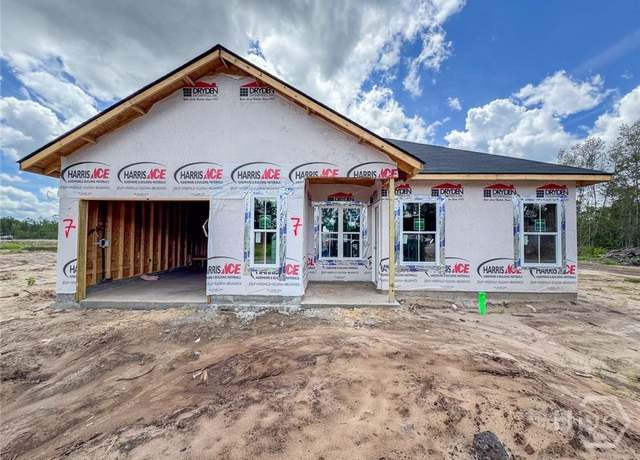 468 Hardman Rd, Hinesville, GA 31313
468 Hardman Rd, Hinesville, GA 31313Loading...
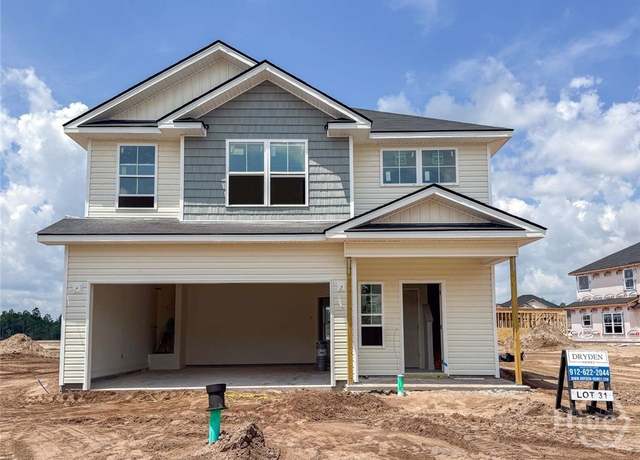 81 Boundary Hall Way, Hinesville, GA 31313
81 Boundary Hall Way, Hinesville, GA 31313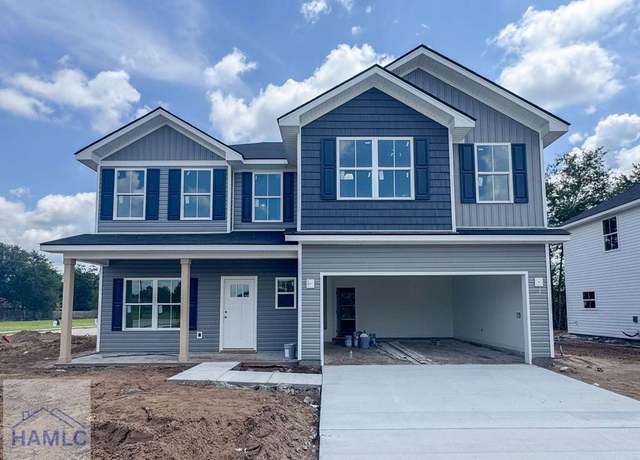 12 Boundary Hall Way, Hinesville, GA 31313
12 Boundary Hall Way, Hinesville, GA 31313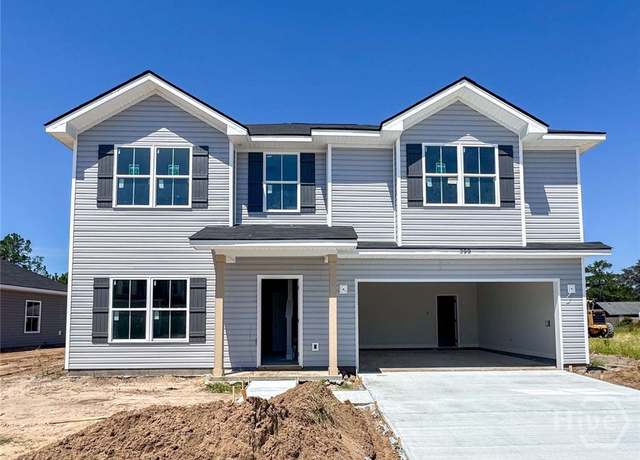 399 Hardman Rd, Hinesville, GA 31313
399 Hardman Rd, Hinesville, GA 31313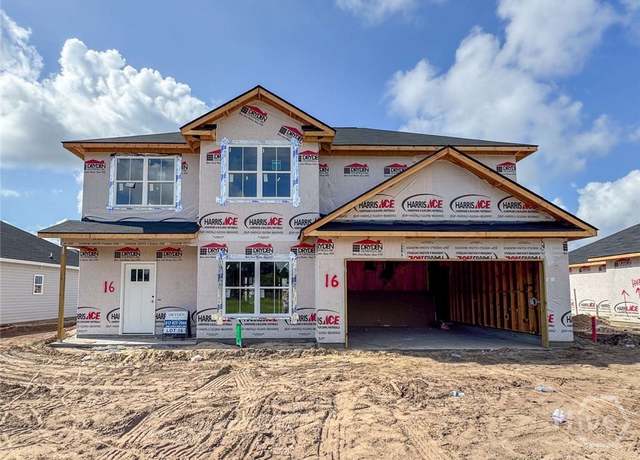 360 Hardman Rd, Hinesville, GA 31313
360 Hardman Rd, Hinesville, GA 31313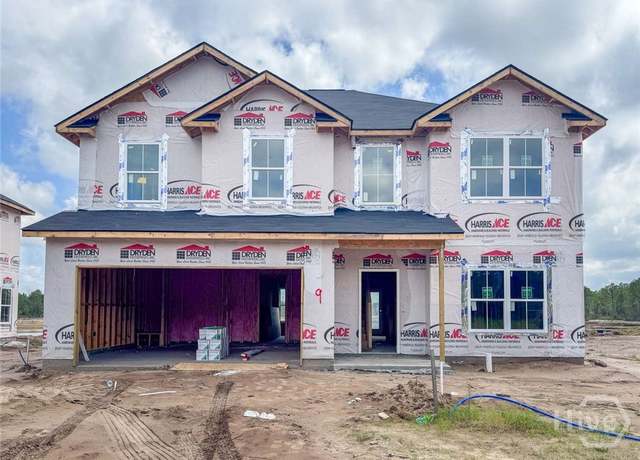 444 Hardman Rd, Hinesville, GA 31313
444 Hardman Rd, Hinesville, GA 31313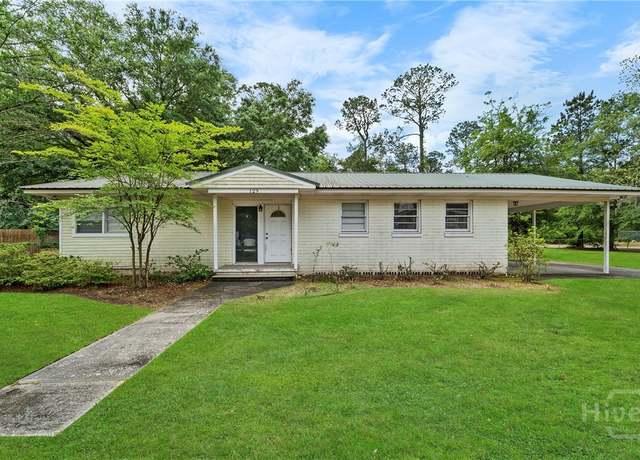 129 Vandiver Rd, Allenhurst, GA 31301
129 Vandiver Rd, Allenhurst, GA 31301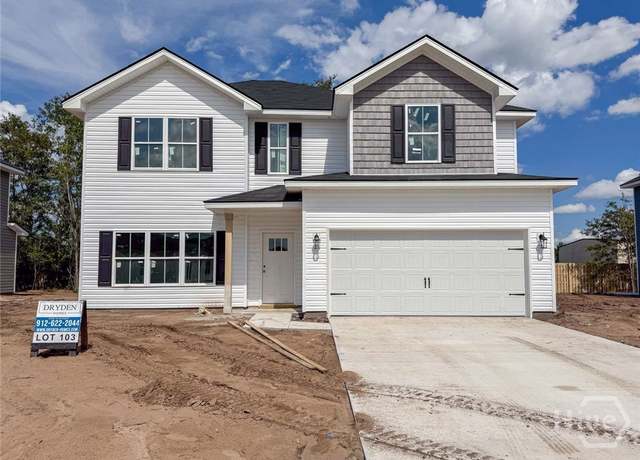 26 Boundary Hall Way, Hinesville, GA 31313
26 Boundary Hall Way, Hinesville, GA 31313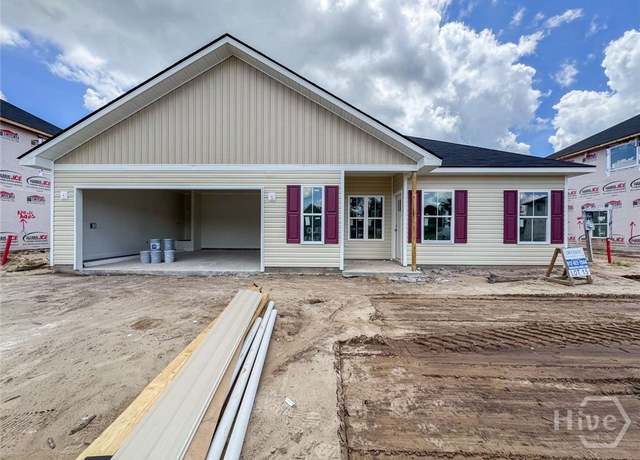 372 Hardman Rd, Hinesville, GA 31313
372 Hardman Rd, Hinesville, GA 31313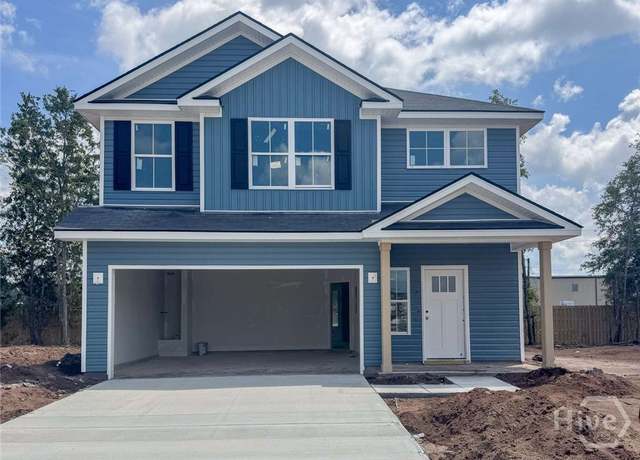 38 Boundary Hall Way, Hinesville, GA 31313
38 Boundary Hall Way, Hinesville, GA 31313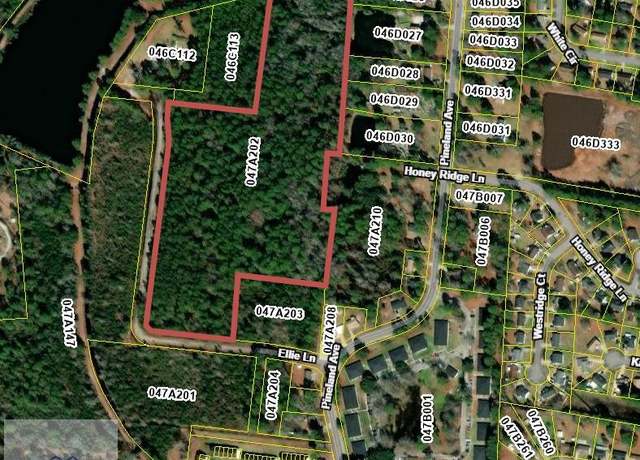 14.96 AC Ellie Ln, Hinesville, GA 31313
14.96 AC Ellie Ln, Hinesville, GA 31313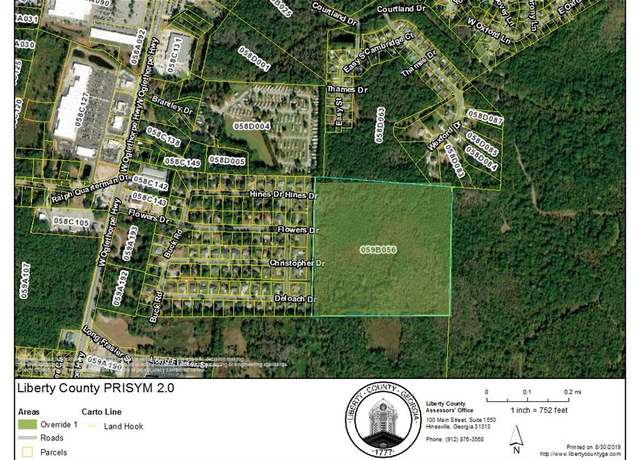 0 West Oglethorpe Hwy, Hinesville, GA 31313
0 West Oglethorpe Hwy, Hinesville, GA 31313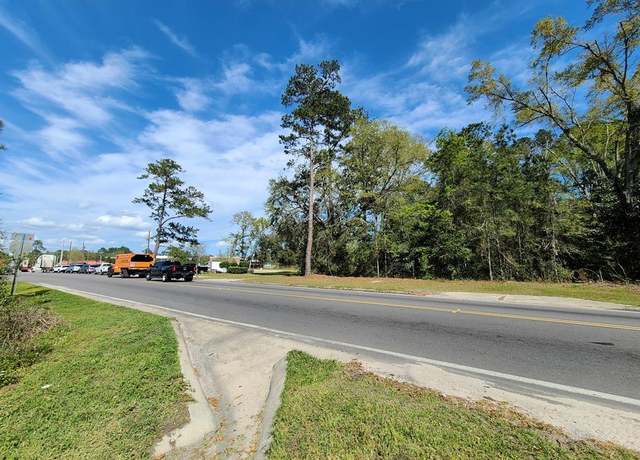 127 Busbee Rd, Walthourville, GA 31333
127 Busbee Rd, Walthourville, GA 31333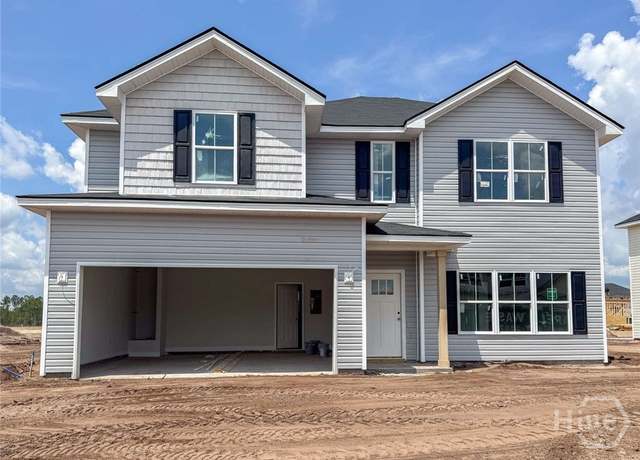 97 Boundary Hall Way, Hinesville, GA 31313
97 Boundary Hall Way, Hinesville, GA 31313