- Median Sale Price
- # of Homes Sold
- Median Days on Market
- 1 year
- 3 year
- 5 year


Loading...



 10368 Mae Ct, Cincinnati, OH 45251
10368 Mae Ct, Cincinnati, OH 45251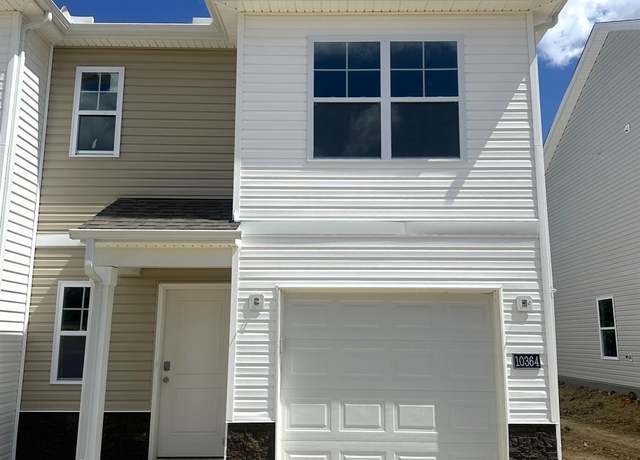 10364 Mae Ct, Cincinnati, OH 45251
10364 Mae Ct, Cincinnati, OH 45251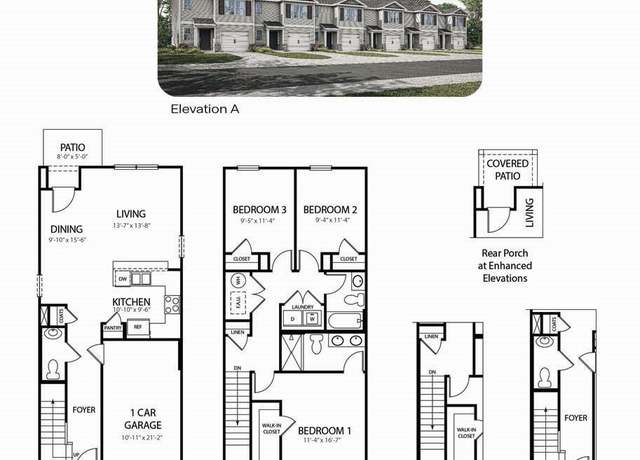 10356 Mae Ct, Cincinnati, OH 45251
10356 Mae Ct, Cincinnati, OH 45251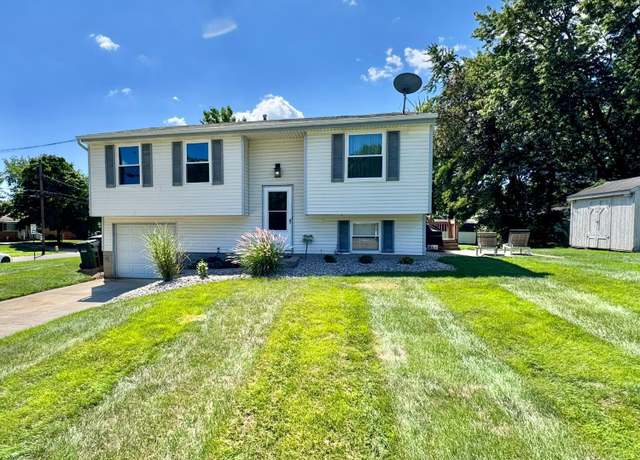 2845 Wilson Ave, Cincinnati, OH 45251
2845 Wilson Ave, Cincinnati, OH 45251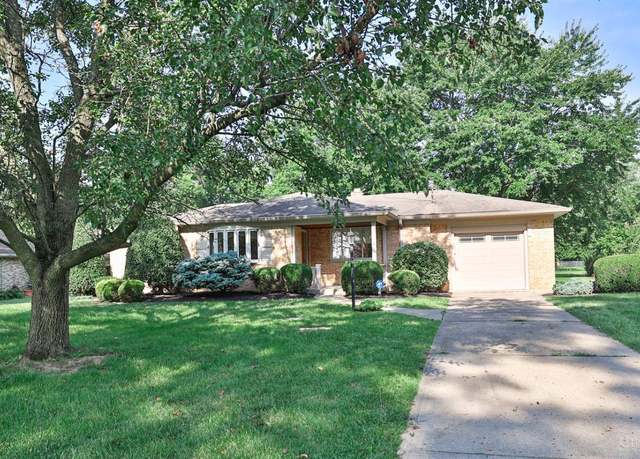 9125 Round Top Rd, Cincinnati, OH 45251
9125 Round Top Rd, Cincinnati, OH 45251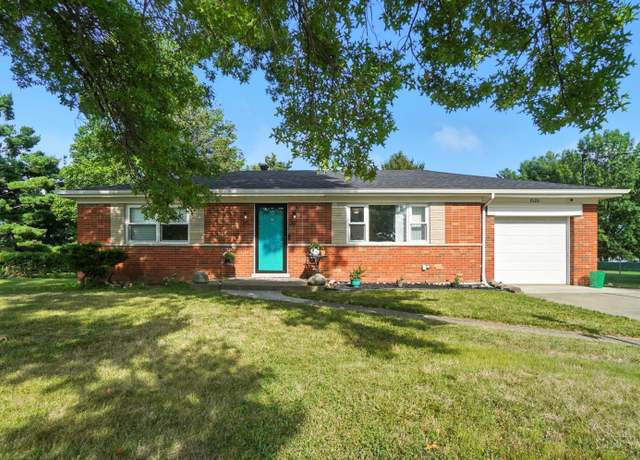 9126 Round Top Rd, Cincinnati, OH 45251
9126 Round Top Rd, Cincinnati, OH 45251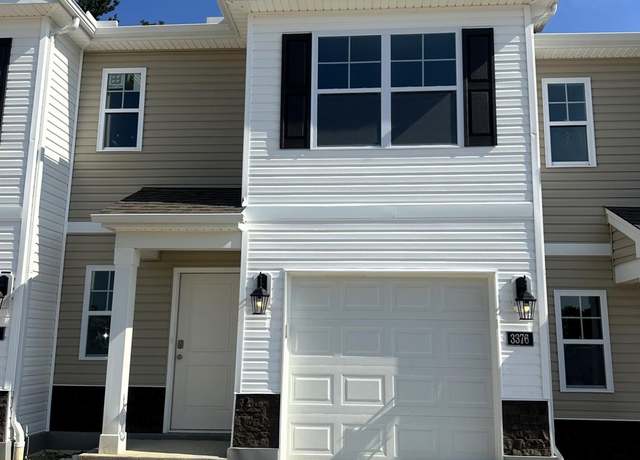 3376 New Year Dr, Cincinnati, OH 45251
3376 New Year Dr, Cincinnati, OH 45251 3374 New Year Dr, Cincinnati, OH 45251
3374 New Year Dr, Cincinnati, OH 45251 3358 New Year Dr, Cincinnati, OH 45251
3358 New Year Dr, Cincinnati, OH 45251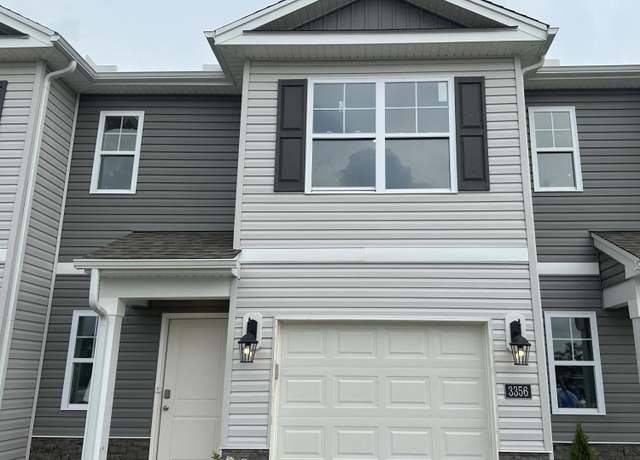 3356 New Year Dr, Cincinnati, OH 45251
3356 New Year Dr, Cincinnati, OH 45251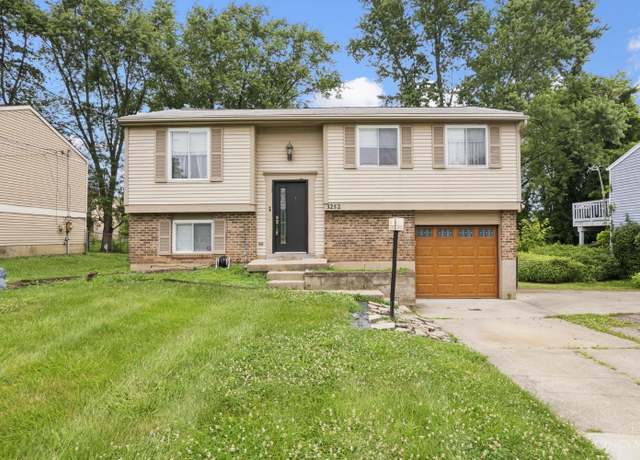 3252 Struble Rd, Cincinnati, OH 45251
3252 Struble Rd, Cincinnati, OH 45251Loading...
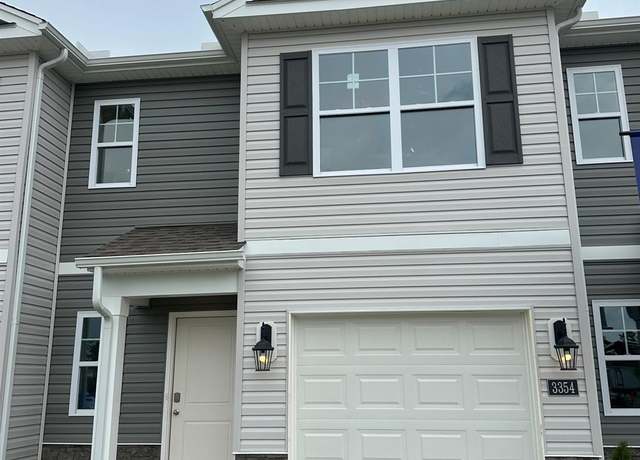 3354 New Year Dr, Cincinnati, OH 45251
3354 New Year Dr, Cincinnati, OH 45251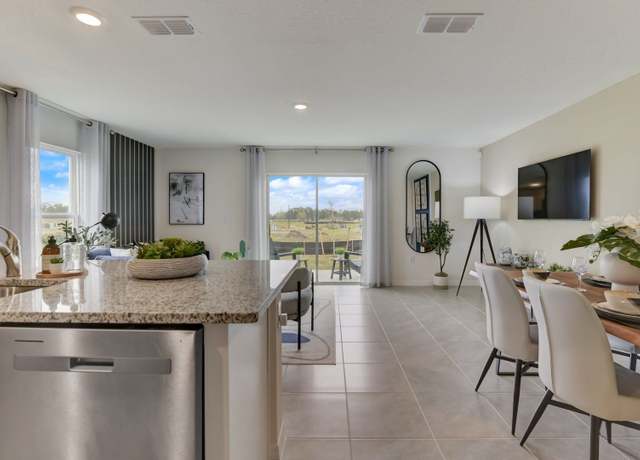 10376 Mae Ct, Cincinnati, OH 45251
10376 Mae Ct, Cincinnati, OH 45251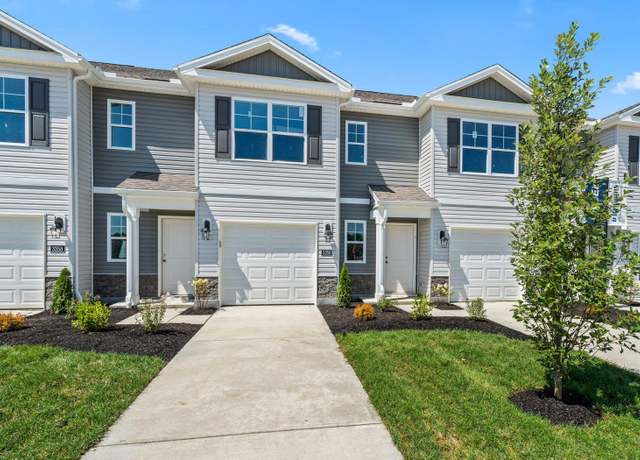 Pearson Plan, Colerain Township, OH 45251
Pearson Plan, Colerain Township, OH 45251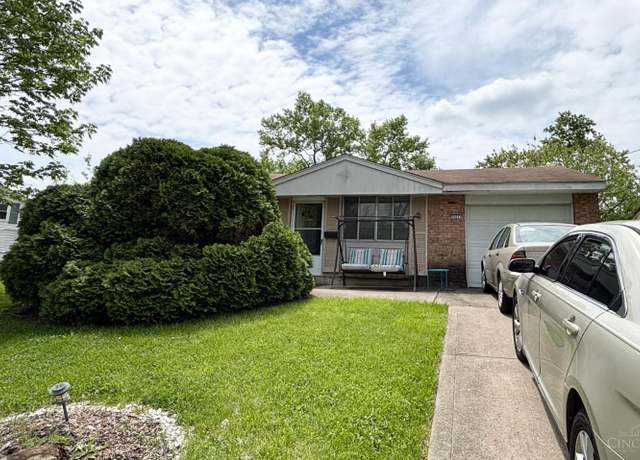 10311 September Dr, Cincinnati, OH 45251
10311 September Dr, Cincinnati, OH 45251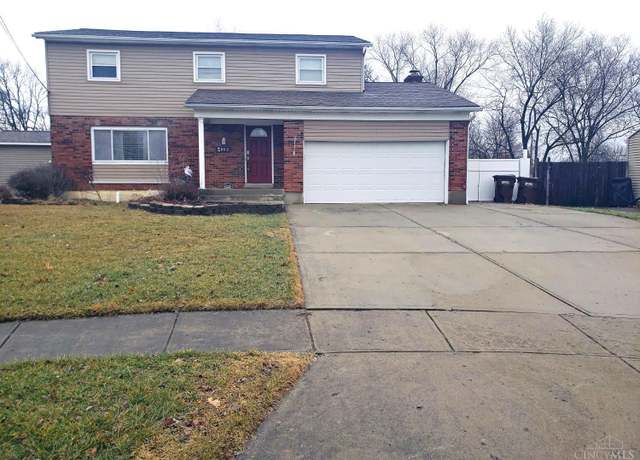 2882 Wilson Ave, Cincinnati, OH 45251
2882 Wilson Ave, Cincinnati, OH 45251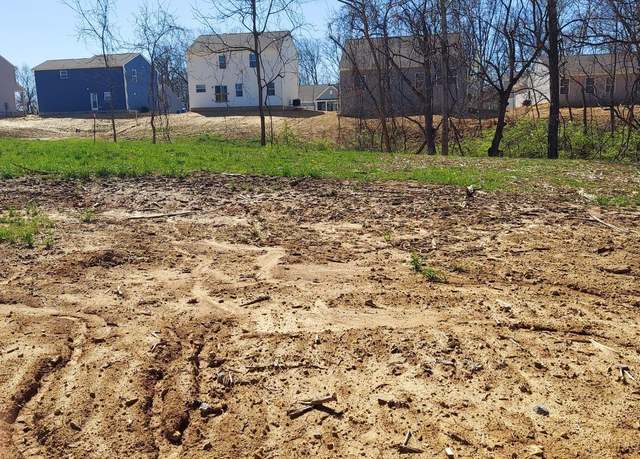 26 Rylan Dr, Northgate, OH 45251
26 Rylan Dr, Northgate, OH 45251