- Median Sale Price
- # of Homes Sold
- Median Days on Market
- 1 year
- 3 year
- 5 year
Loading...
 11929 Waples Mill Rd, Oakton, VA 22124
11929 Waples Mill Rd, Oakton, VA 22124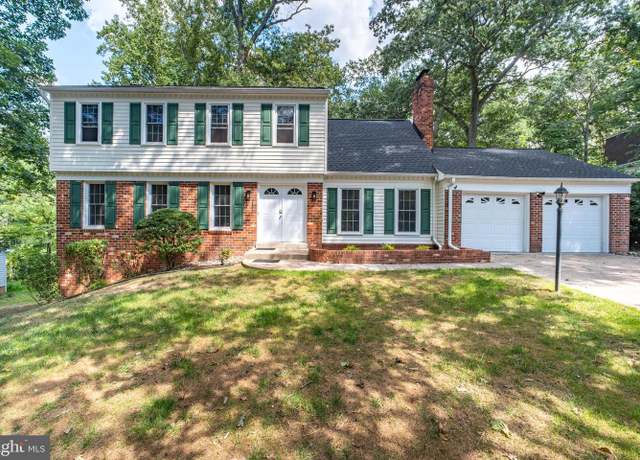 2687 Linda Marie Dr, Oakton, VA 22124
2687 Linda Marie Dr, Oakton, VA 22124 2425 Hunter Mill Rd, Vienna, VA 22181
2425 Hunter Mill Rd, Vienna, VA 22181 9652 Pullman Pl, Fairfax, VA 22031
9652 Pullman Pl, Fairfax, VA 22031 2953 Bonds Ridge Ct, Oakton, VA 22124
2953 Bonds Ridge Ct, Oakton, VA 22124 11732 Stuart Mill Rd, Oakton, VA 22124
11732 Stuart Mill Rd, Oakton, VA 22124 9490 Virginia Center Blvd #127, Vienna, VA 22181
9490 Virginia Center Blvd #127, Vienna, VA 22181 3019 Oakton Meadows Ct, Oakton, VA 22124
3019 Oakton Meadows Ct, Oakton, VA 22124 2960 Vaden Dr Unit 2-103, Fairfax, VA 22031
2960 Vaden Dr Unit 2-103, Fairfax, VA 22031 10208 Bushman Dr #422, Oakton, VA 22124
10208 Bushman Dr #422, Oakton, VA 22124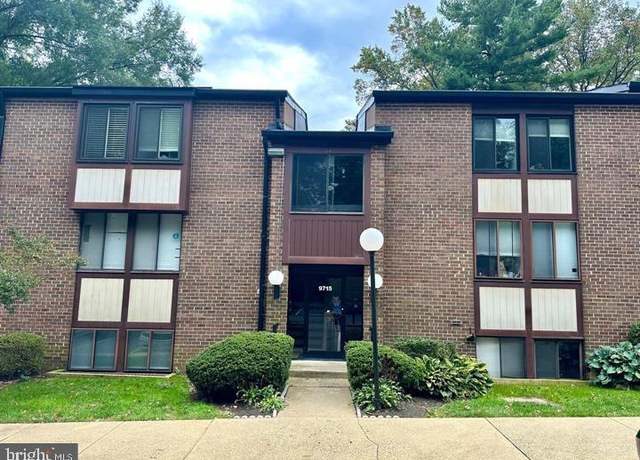 9715 Kings Crown Ct #202, Fairfax, VA 22031
9715 Kings Crown Ct #202, Fairfax, VA 22031Loading...
 9480 Virginia Center Blvd #134, Vienna, VA 22181
9480 Virginia Center Blvd #134, Vienna, VA 22181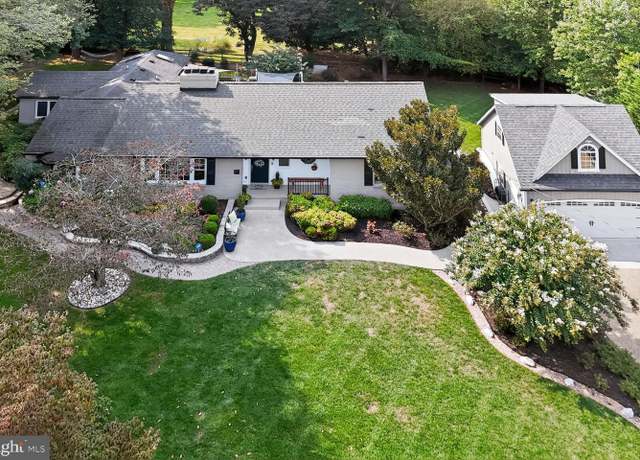 2714 Hunter Mill Rd, Oakton, VA 22124
2714 Hunter Mill Rd, Oakton, VA 22124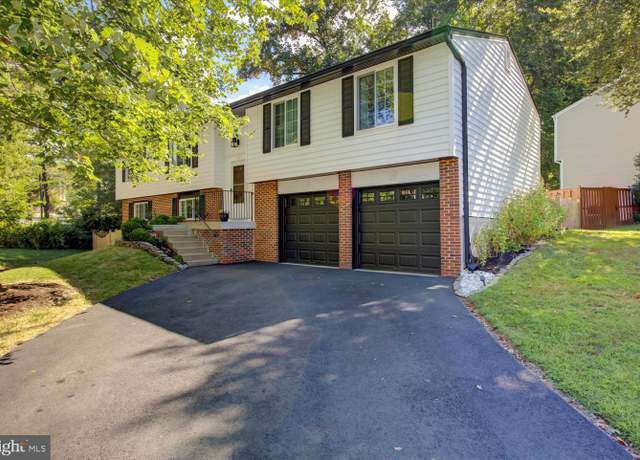 9744 Water Oak Dr, Fairfax, VA 22031
9744 Water Oak Dr, Fairfax, VA 22031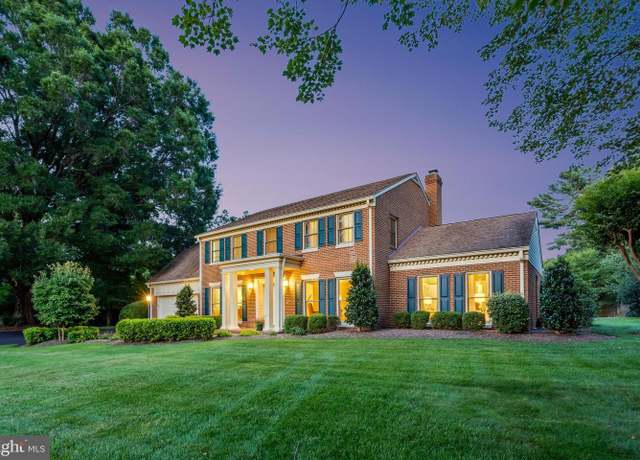 2201 Lydia Pl, Vienna, VA 22181
2201 Lydia Pl, Vienna, VA 22181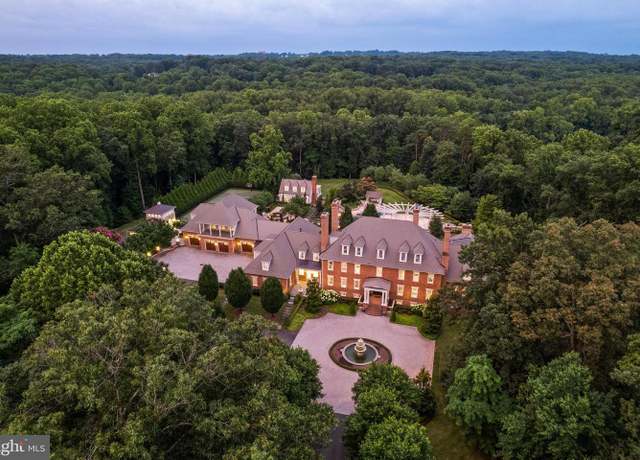 11100 Kings Cavalier Ct, Oakton, VA 22124
11100 Kings Cavalier Ct, Oakton, VA 22124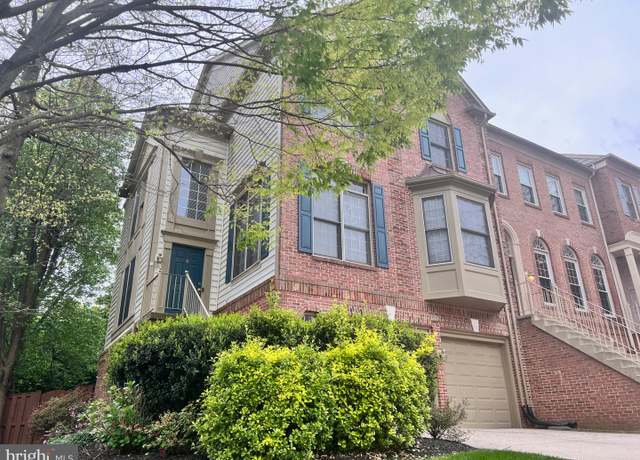 9512 Lagersfield Cir, Vienna, VA 22181
9512 Lagersfield Cir, Vienna, VA 22181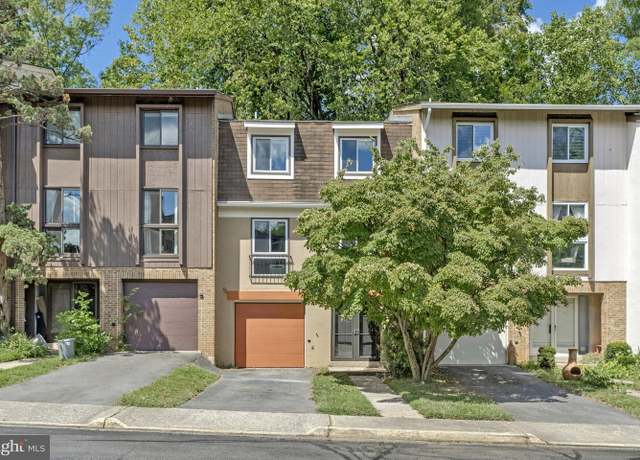 3007 Mission Square Dr, Fairfax, VA 22031
3007 Mission Square Dr, Fairfax, VA 22031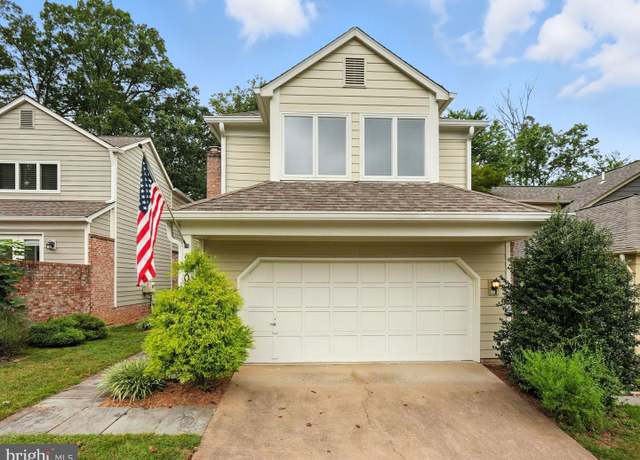 2907 Elmtop Ct, Oakton, VA 22124
2907 Elmtop Ct, Oakton, VA 22124 9802 Clyde Ct, Vienna, VA 22181
9802 Clyde Ct, Vienna, VA 22181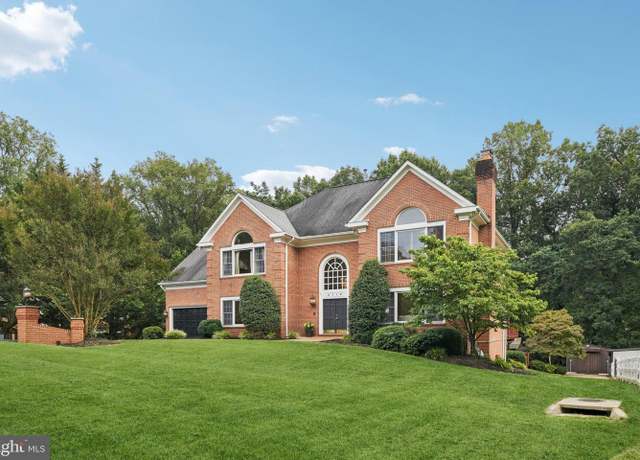 2716 Silkwood Ct, Oakton, VA 22124
2716 Silkwood Ct, Oakton, VA 22124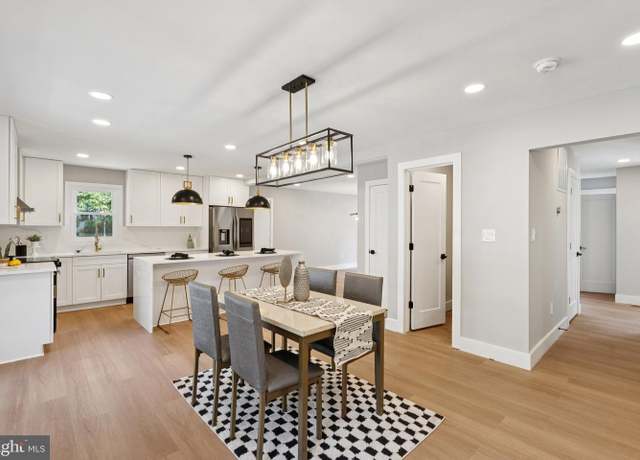 3118 Miller Heights Rd, Oakton, VA 22124
3118 Miller Heights Rd, Oakton, VA 22124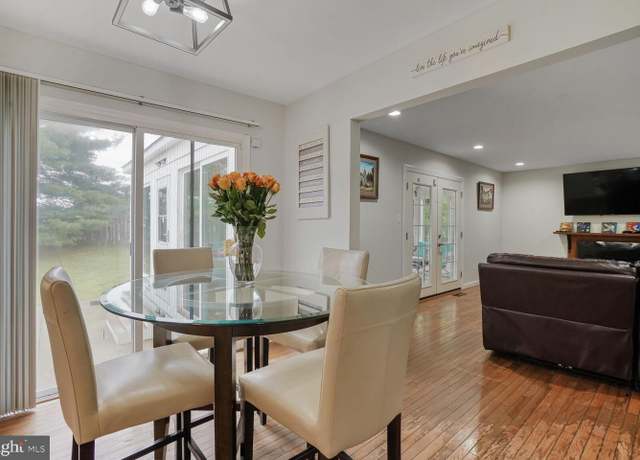 3015 Steven Martin Dr, Fairfax, VA 22031
3015 Steven Martin Dr, Fairfax, VA 22031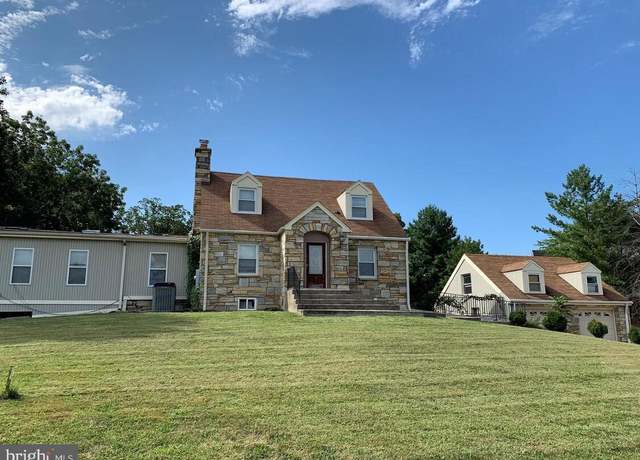 3424 Jermantown Rd, Fairfax, VA 22030
3424 Jermantown Rd, Fairfax, VA 22030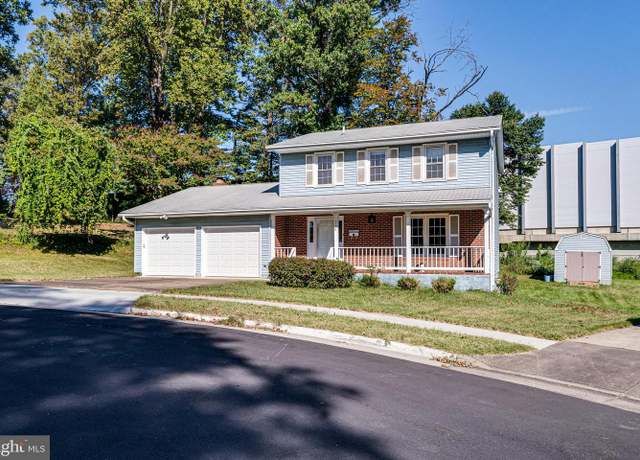 3112 Fair Woods Pkwy, Fairfax, VA 22030
3112 Fair Woods Pkwy, Fairfax, VA 22030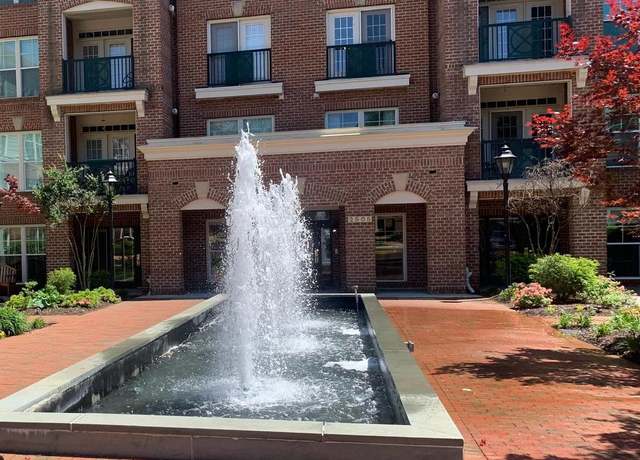 2903 Saintsbury Plz #310, Fairfax, VA 22031
2903 Saintsbury Plz #310, Fairfax, VA 22031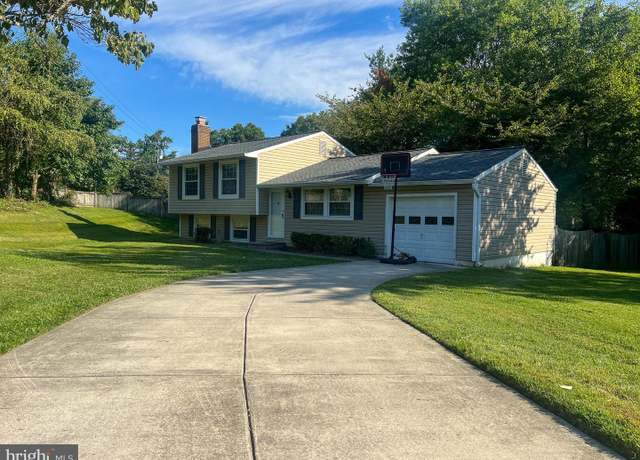 9914 Brightlea Dr, Vienna, VA 22181
9914 Brightlea Dr, Vienna, VA 22181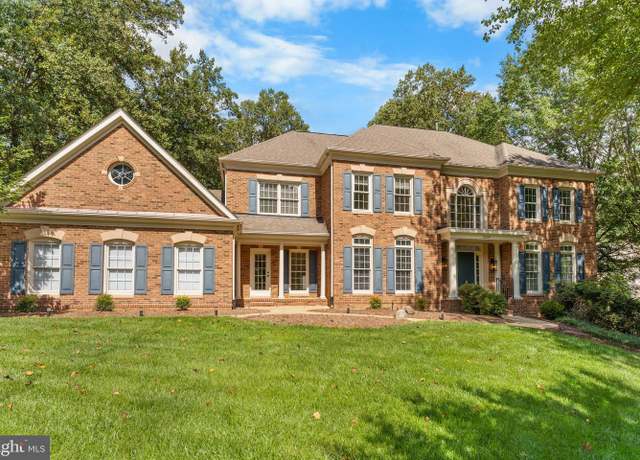 3227 Foxvale Dr, Oakton, VA 22124
3227 Foxvale Dr, Oakton, VA 22124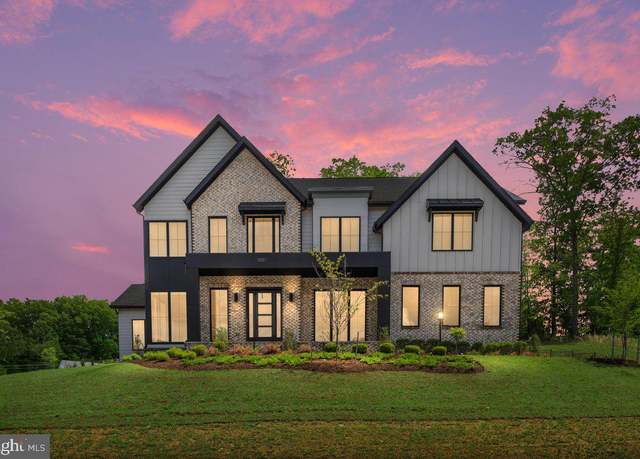 3557 Orchid Pond Way, Oakton, VA 22124
3557 Orchid Pond Way, Oakton, VA 22124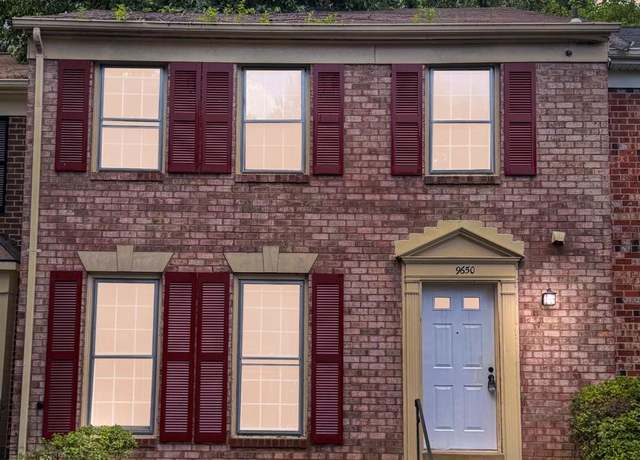 9650 Masterworks Dr, Vienna, VA 22181
9650 Masterworks Dr, Vienna, VA 22181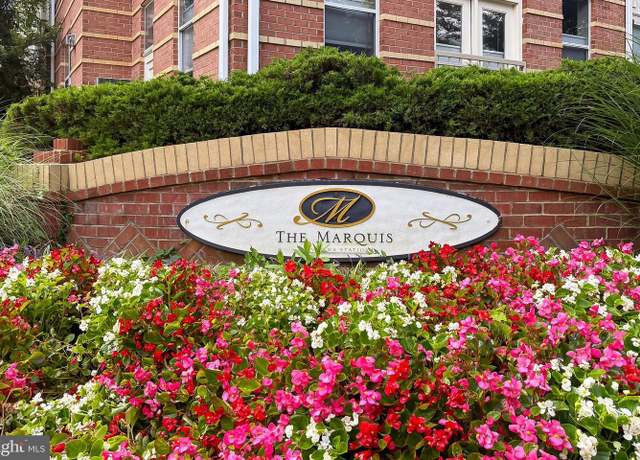 2791 Centerboro Dr #76, Vienna, VA 22181
2791 Centerboro Dr #76, Vienna, VA 22181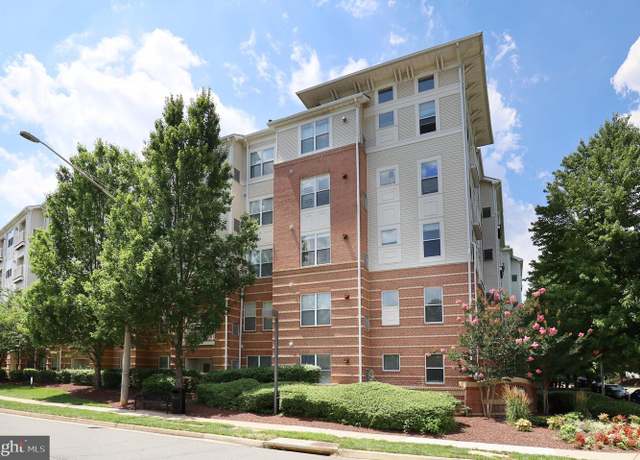 9480 Virginia Center Blvd #211, Vienna, VA 22181
9480 Virginia Center Blvd #211, Vienna, VA 22181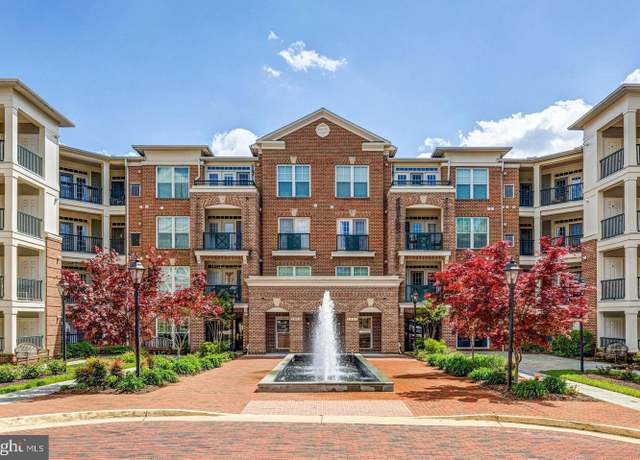 2905 Saintsbury Plz #315, Fairfax, VA 22031
2905 Saintsbury Plz #315, Fairfax, VA 22031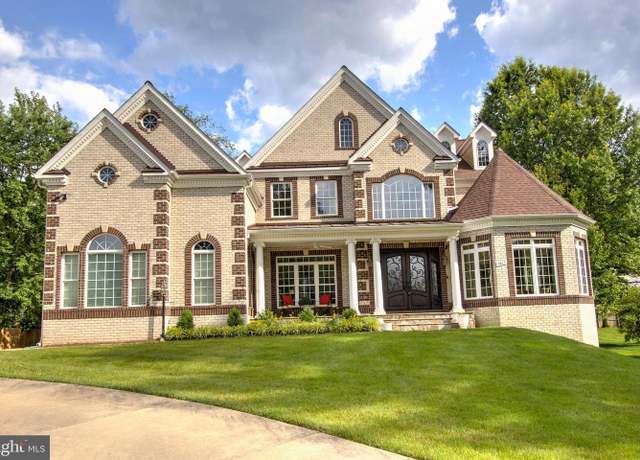 9813 Sunrise Rd, Vienna, VA 22181
9813 Sunrise Rd, Vienna, VA 22181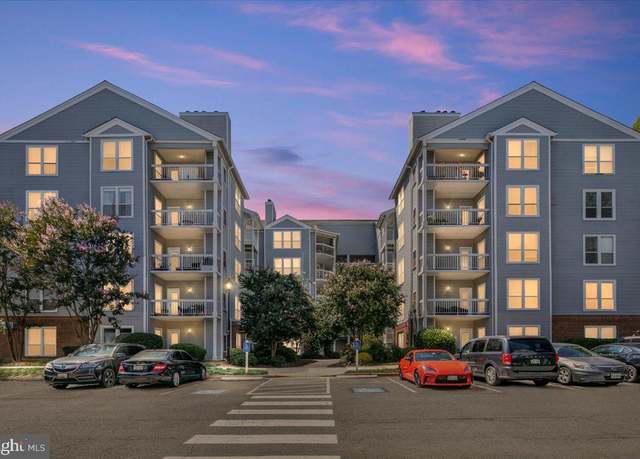 3178 Summit Square Dr Unit 3-C11, Oakton, VA 22124
3178 Summit Square Dr Unit 3-C11, Oakton, VA 22124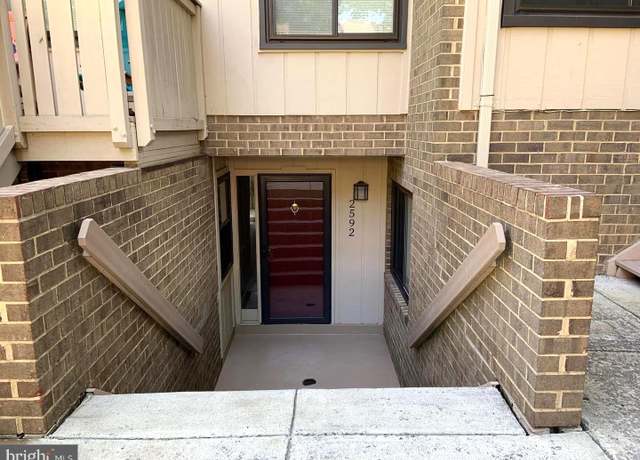 2592 Glengyle Dr #116, Vienna, VA 22181
2592 Glengyle Dr #116, Vienna, VA 22181