- Median Sale Price
- # of Homes Sold
- Median Days on Market
- 1 year
- 3 year
- 5 year
Loading...
 Jenkins Plan, Stansbury Park, UT 84074
Jenkins Plan, Stansbury Park, UT 84074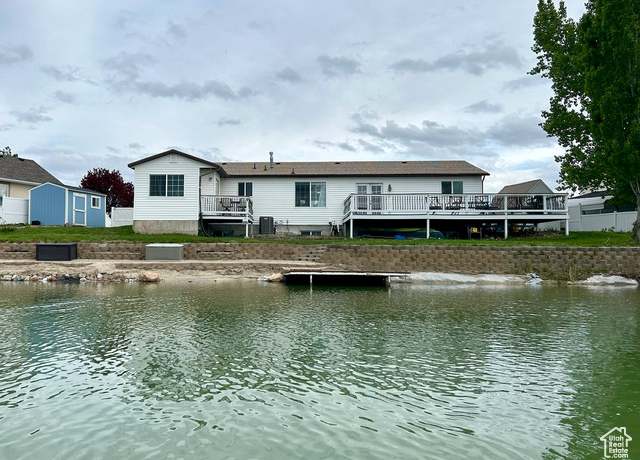 173 N Lakeview, Tooele, UT 84074
173 N Lakeview, Tooele, UT 84074 5502 N Ardennes Way, Tooele, UT 84074
5502 N Ardennes Way, Tooele, UT 84074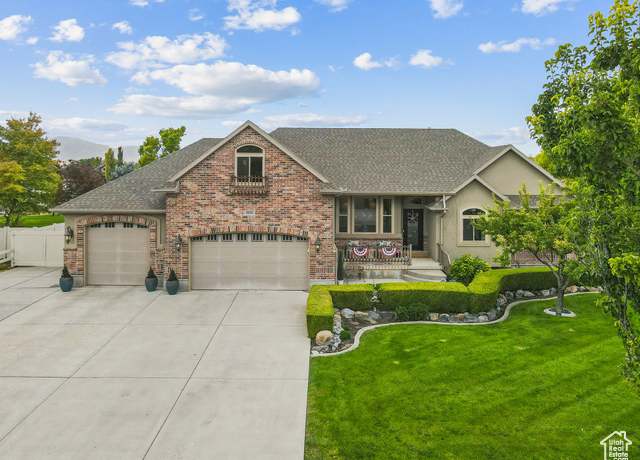 5531 Ponderosa Ln, Tooele, UT 84074
5531 Ponderosa Ln, Tooele, UT 84074 885 W Montauk Ln, Tooele, UT 84074
885 W Montauk Ln, Tooele, UT 84074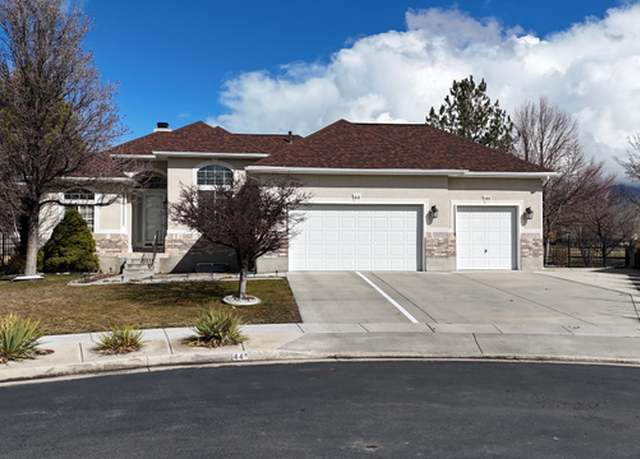 44 Keel Ct, Tooele, UT 84074
44 Keel Ct, Tooele, UT 84074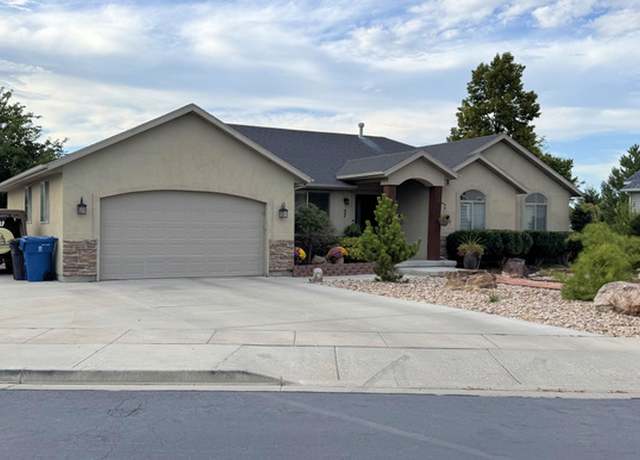 57 Fairway Dr, Tooele, UT 84074
57 Fairway Dr, Tooele, UT 84074 5489 N Hampton Way E, Tooele, UT 84074
5489 N Hampton Way E, Tooele, UT 84074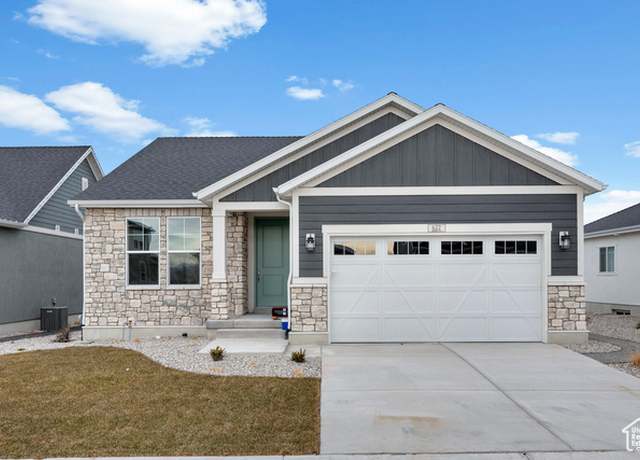 622 W Junegrass Ln, Tooele, UT 84074
622 W Junegrass Ln, Tooele, UT 84074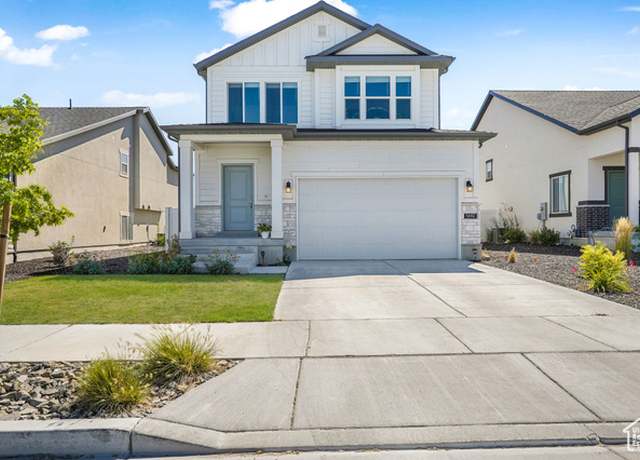 5682 N Goldfinch Ln, Stansbury Park, UT 84074
5682 N Goldfinch Ln, Stansbury Park, UT 84074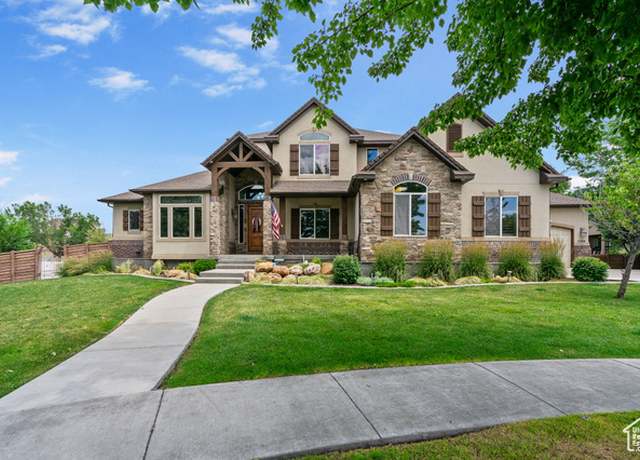 5584 N Gentle Breeze Ct, Tooele, UT 84074
5584 N Gentle Breeze Ct, Tooele, UT 84074Loading...
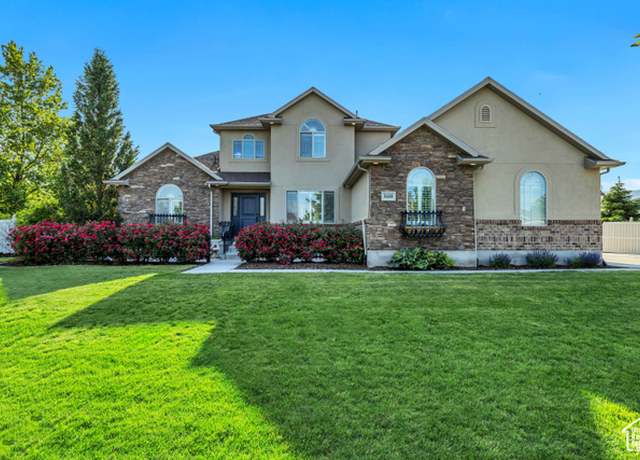 5258 N Ponderosa Ln, Stansbury Park, UT 84074
5258 N Ponderosa Ln, Stansbury Park, UT 84074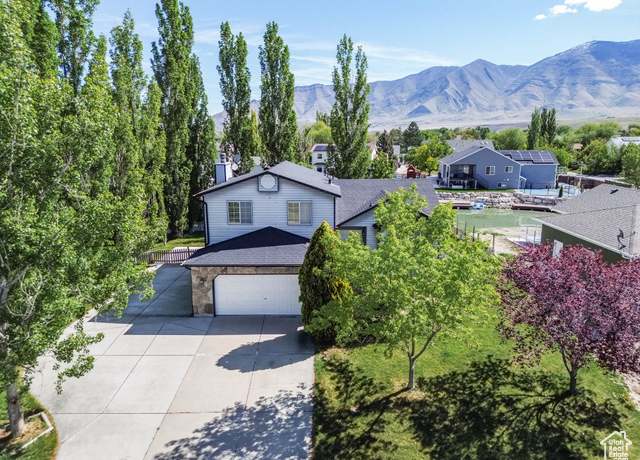 133 N Lakeview W #39, Stansbury Park, UT 84074
133 N Lakeview W #39, Stansbury Park, UT 84074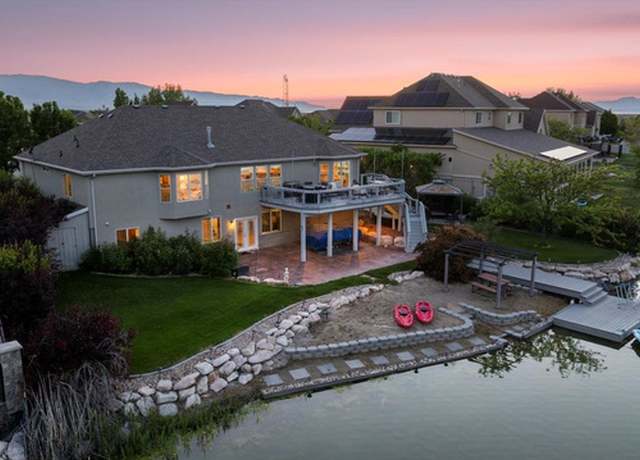 6142 N Schooner Ln, Tooele, UT 84074
6142 N Schooner Ln, Tooele, UT 84074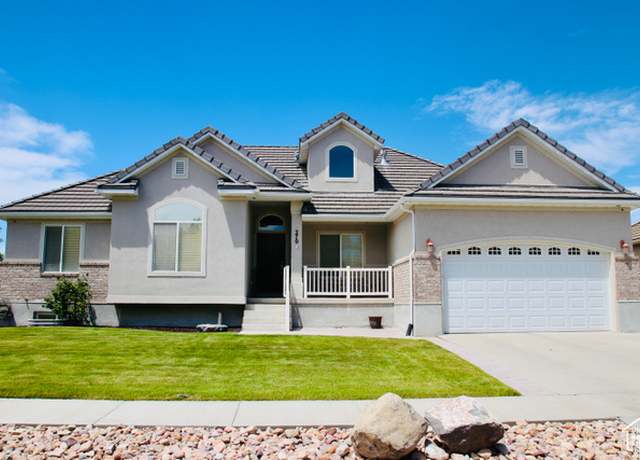 270 Amsterdam Dr, Tooele, UT 84074
270 Amsterdam Dr, Tooele, UT 84074 5451 N Heather Way W, Tooele, UT 84074
5451 N Heather Way W, Tooele, UT 84074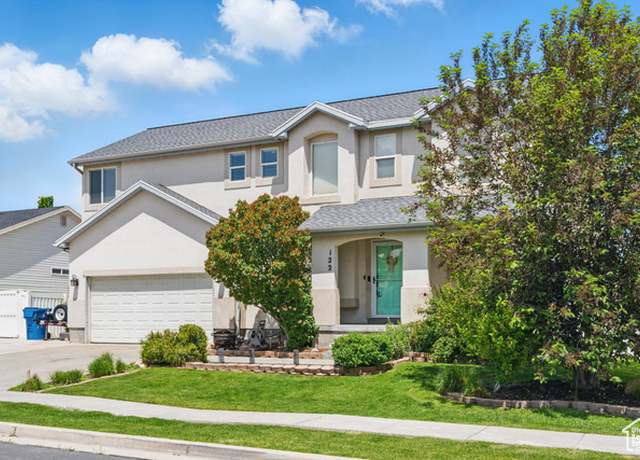 122 W Stern Ct #25, Stansbury Park, UT 84074
122 W Stern Ct #25, Stansbury Park, UT 84074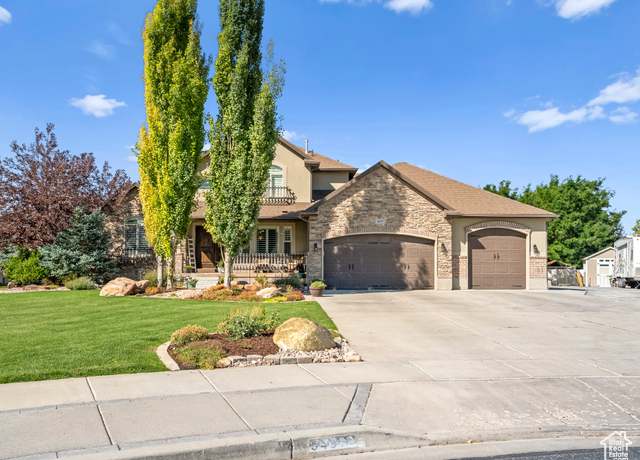 5497 Belmont Ct, Tooele, UT 84074
5497 Belmont Ct, Tooele, UT 84074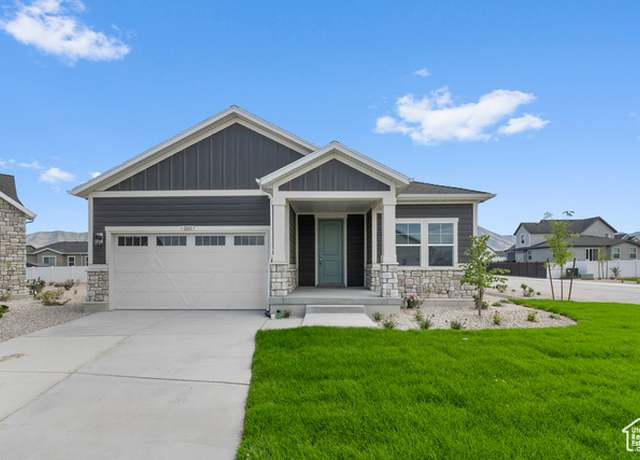 5662 N Ibis Rd, Tooele, UT 84074
5662 N Ibis Rd, Tooele, UT 84074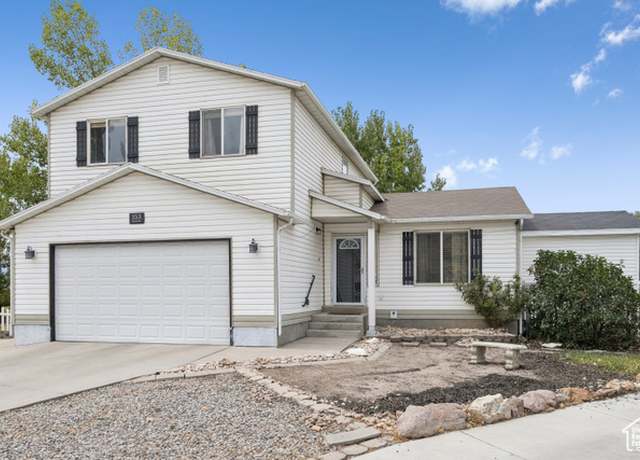 153 Country Club Dr E, Tooele, UT 84074
153 Country Club Dr E, Tooele, UT 84074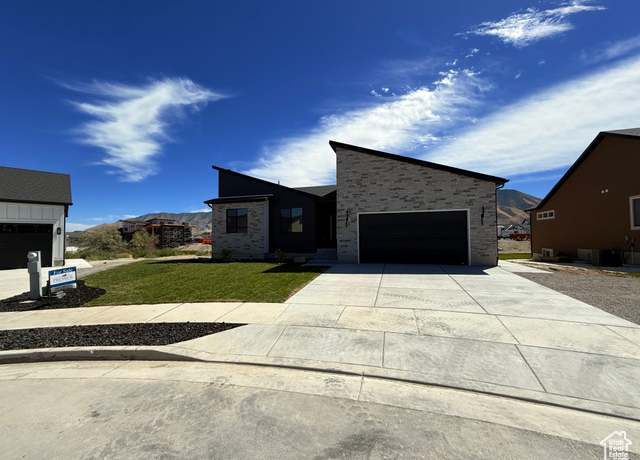 5246 N Roma Ln, Tooele, UT 84074
5246 N Roma Ln, Tooele, UT 84074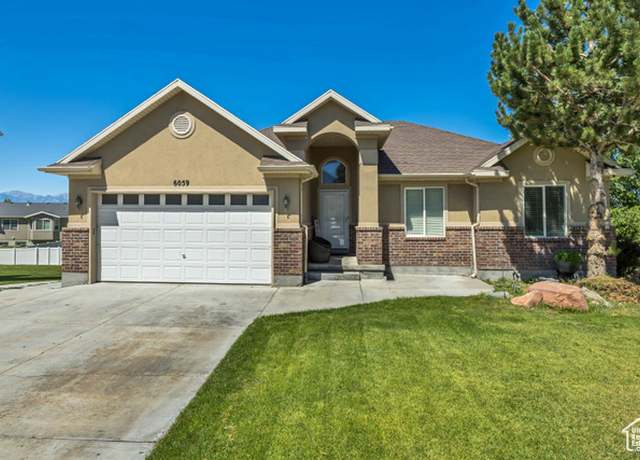 6059 Bayshore Dr, Tooele, UT 84074
6059 Bayshore Dr, Tooele, UT 84074 5718 Lanyard Ln, Tooele, UT 84074
5718 Lanyard Ln, Tooele, UT 84074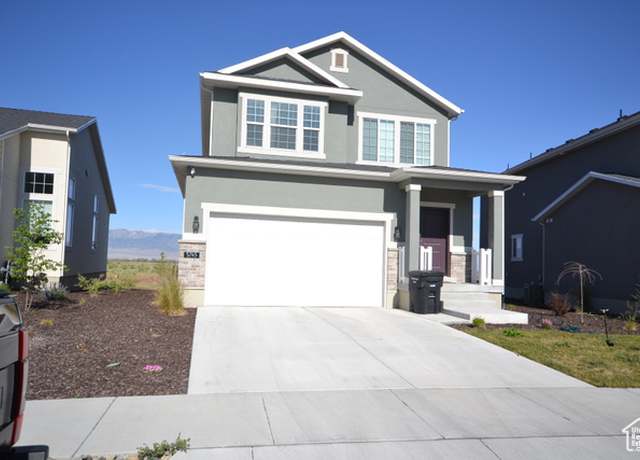 5745 N Gray Hawk Dr, Stansbury Park, UT 84074
5745 N Gray Hawk Dr, Stansbury Park, UT 84074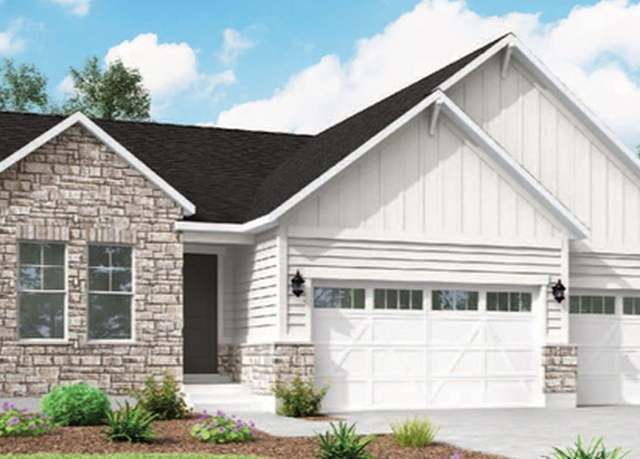 5668 N Ibis Rd, Tooele, UT 84074
5668 N Ibis Rd, Tooele, UT 84074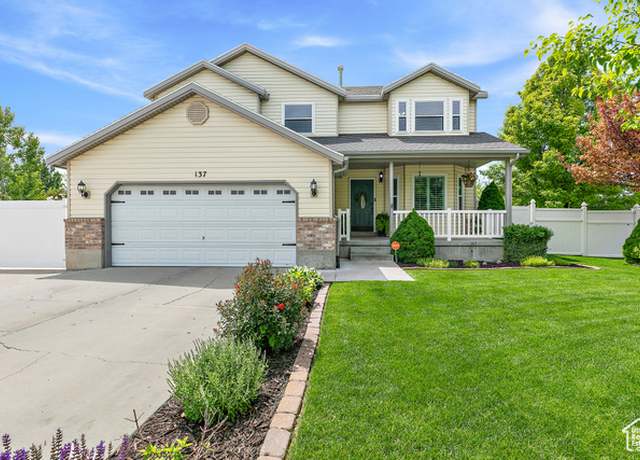 137 Stern Ct, Tooele, UT 84074
137 Stern Ct, Tooele, UT 84074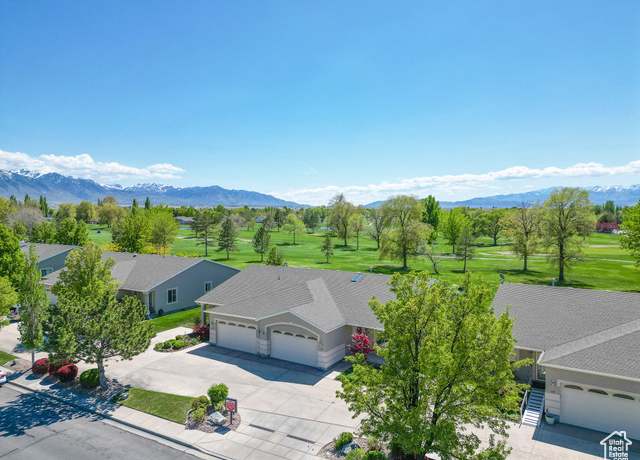 25 Clubhouse Dr, Tooele, UT 84074
25 Clubhouse Dr, Tooele, UT 84074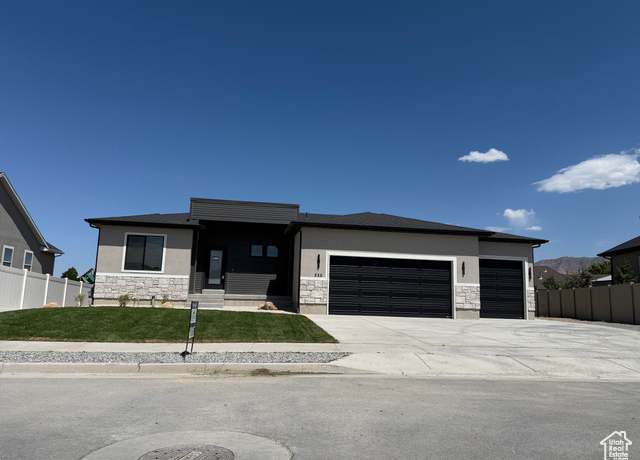 335 E Ventura Blvd, Tooele, UT 84074
335 E Ventura Blvd, Tooele, UT 84074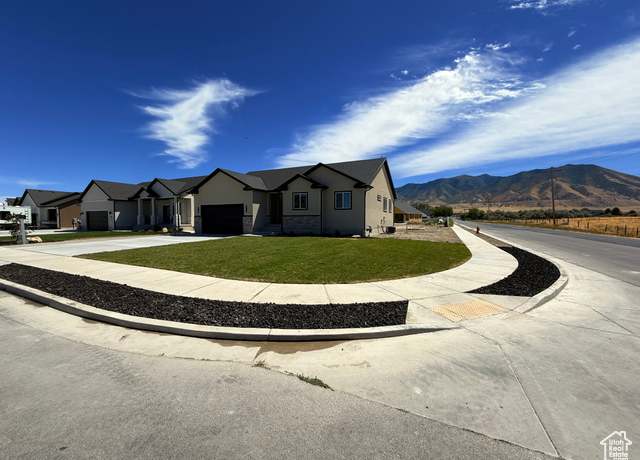 5212 N Roma Ln, Tooele, UT 84074
5212 N Roma Ln, Tooele, UT 84074 16 Millpond, Tooele, UT 84074
16 Millpond, Tooele, UT 84074 5731 W Osprey Dr, Tooele, UT 84074
5731 W Osprey Dr, Tooele, UT 84074 33 E Delgada Ln, Tooele, UT 84074
33 E Delgada Ln, Tooele, UT 84074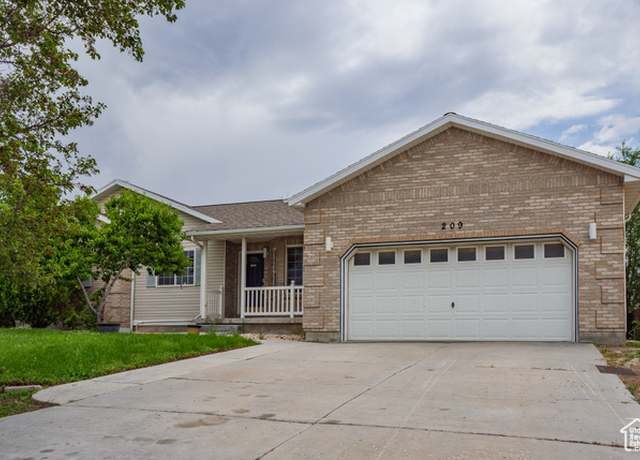 209 Country Club Dr, Tooele, UT 84074
209 Country Club Dr, Tooele, UT 84074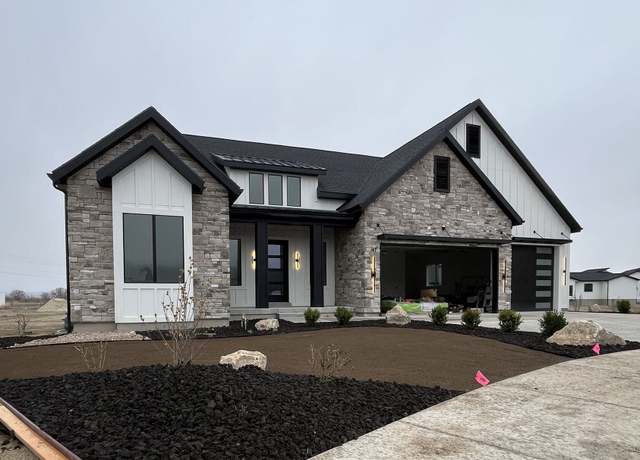 Chestnut II Plan, Kwv5a7 Stansbury Park, UT 84074
Chestnut II Plan, Kwv5a7 Stansbury Park, UT 84074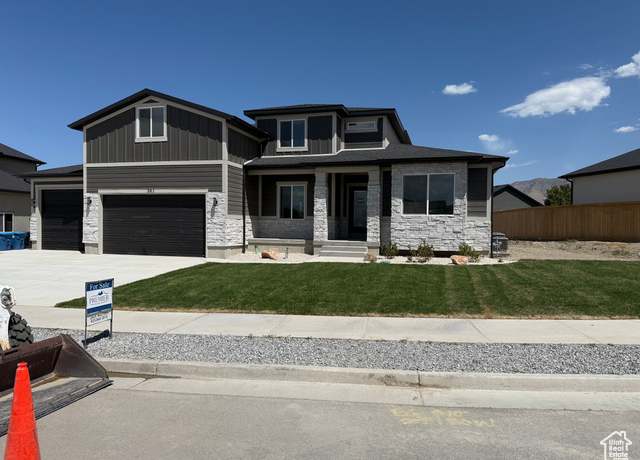 361 E Ventura Blvd, Tooele, UT 84074
361 E Ventura Blvd, Tooele, UT 84074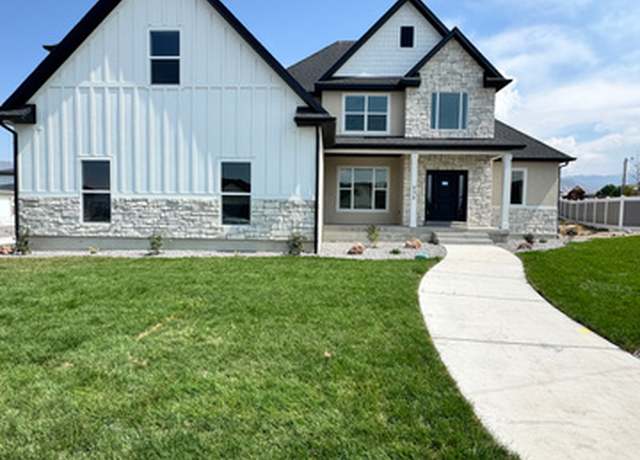 232 E Ventura Blvd, Stansbury Park, UT 84074
232 E Ventura Blvd, Stansbury Park, UT 84074