- Median Sale Price
- # of Homes Sold
- Median Days on Market
- 1 year
- 3 year
- 5 year
Loading...


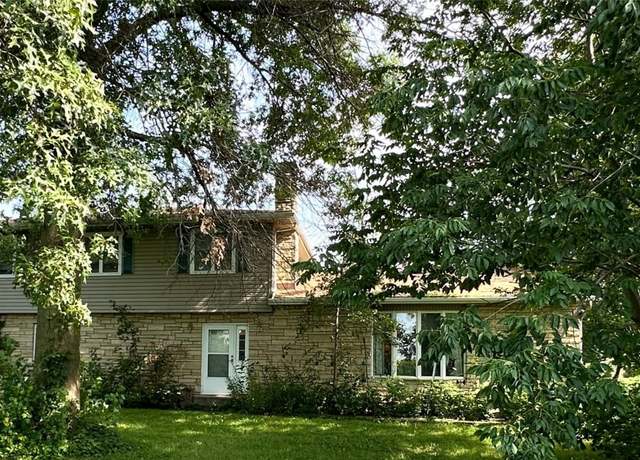 540 E Southview Rd, Fairfax, IA 52228
540 E Southview Rd, Fairfax, IA 52228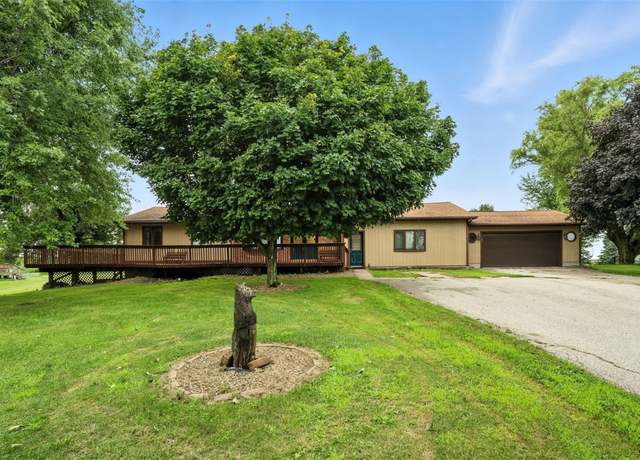 3704 Cynthia Ln, Fairfax, IA 52228
3704 Cynthia Ln, Fairfax, IA 52228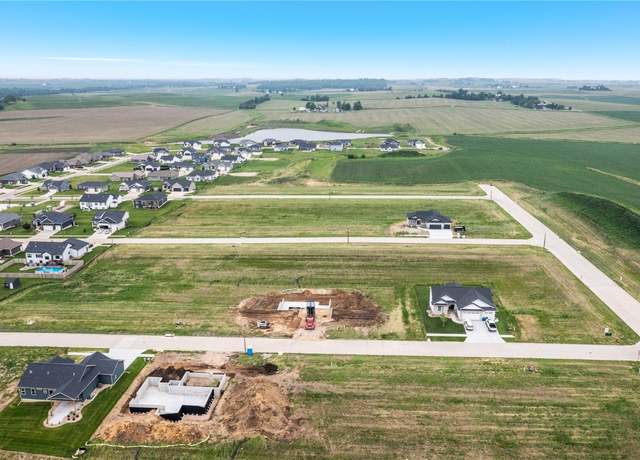 1523 Eagleview Dr, Fairfax, IA 52228
1523 Eagleview Dr, Fairfax, IA 52228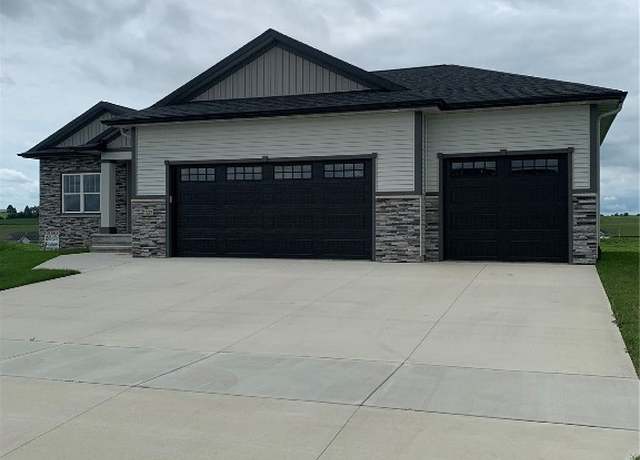 1537 Deerfield Dr, Fairfax, IA 52228
1537 Deerfield Dr, Fairfax, IA 52228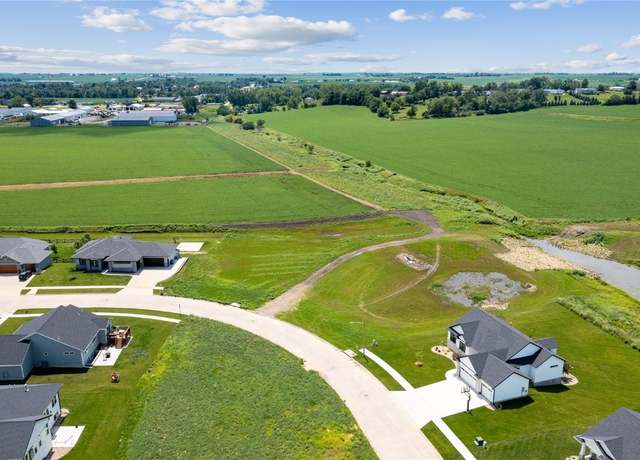 1385 Heartland St, Fairfax, IA 52228
1385 Heartland St, Fairfax, IA 52228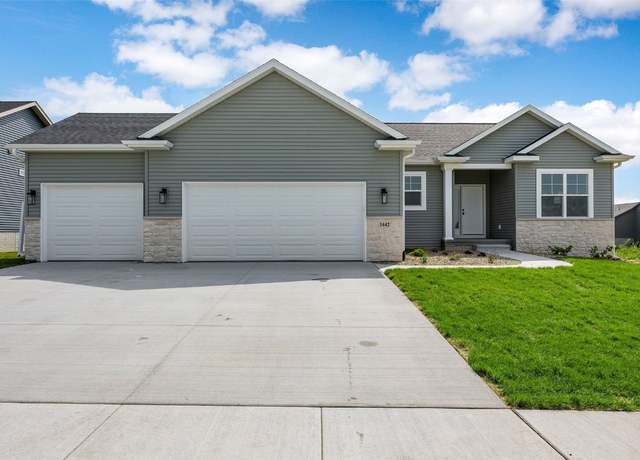 1442 Cardinal Dr, Fairfax, IA 52228
1442 Cardinal Dr, Fairfax, IA 52228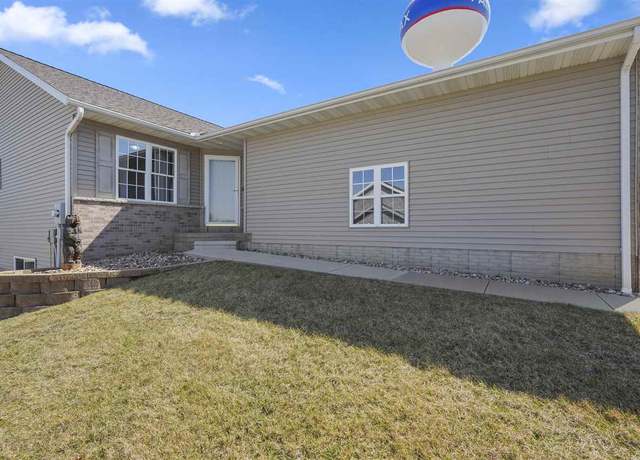 315 Highland Ct, Fairfax, IA 52228
315 Highland Ct, Fairfax, IA 52228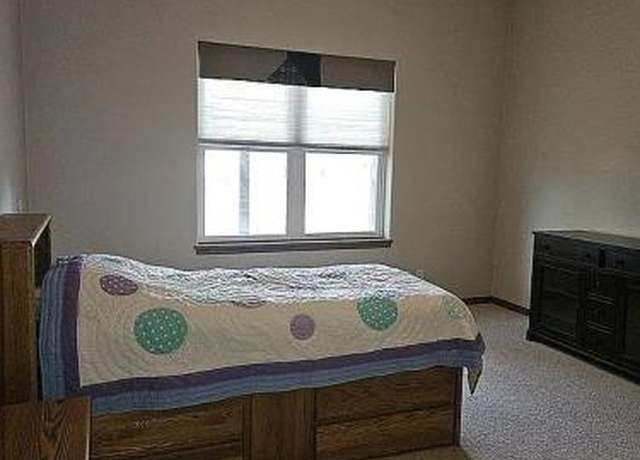 426 Prairie View Dr, Fairfax, IA 52228
426 Prairie View Dr, Fairfax, IA 52228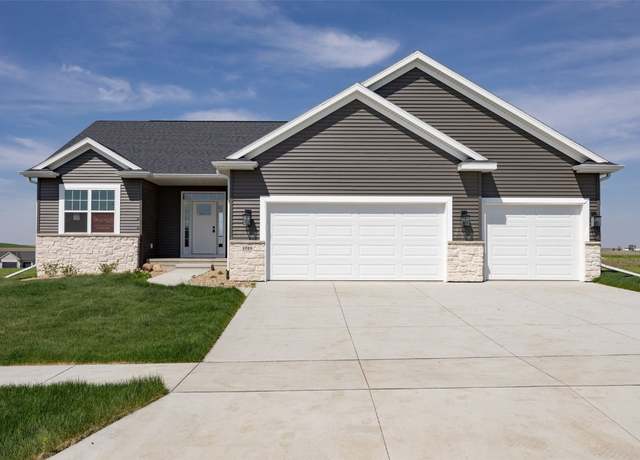 1519 Cardinal Dr, Fairfax, IA 52228
1519 Cardinal Dr, Fairfax, IA 52228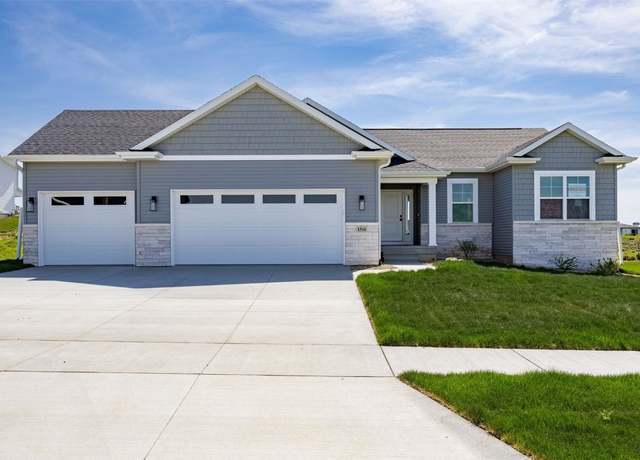 1510 Cardinal Dr, Fairfax, IA 52228
1510 Cardinal Dr, Fairfax, IA 52228 1433 Deerfield Dr, Fairfax, IA 52228
1433 Deerfield Dr, Fairfax, IA 52228Loading...
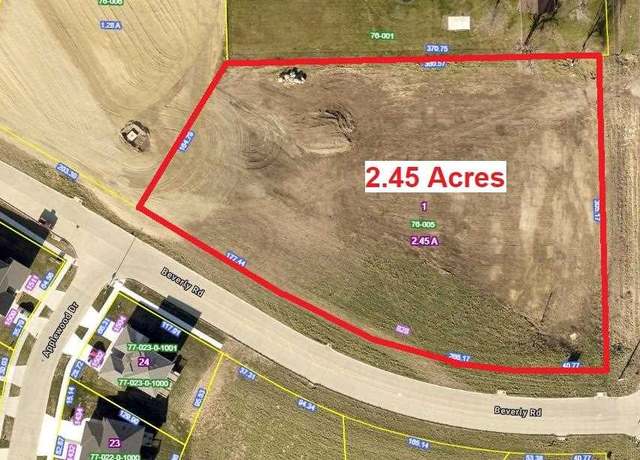 828 Beverly Rd, Fairfax, IA 52228
828 Beverly Rd, Fairfax, IA 52228 1814 Shawnee Ct Ct, Cedar Rapids, IA 52405
1814 Shawnee Ct Ct, Cedar Rapids, IA 52405 3032 Teton St SW, Cedar Rapids, IA 52404
3032 Teton St SW, Cedar Rapids, IA 52404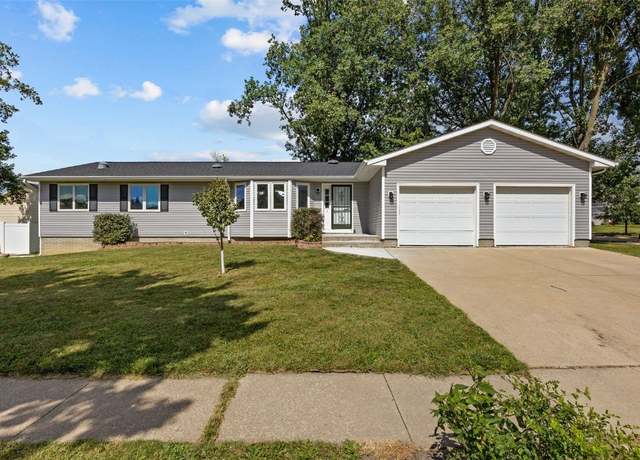 3010 28th Ave SW, Cedar Rapids, IA 52404
3010 28th Ave SW, Cedar Rapids, IA 52404 79 SE 3rd St, Swisher, IA 52338
79 SE 3rd St, Swisher, IA 52338 1824 Holly Meadow Ave SW, Cedar Rapids, IA 52404
1824 Holly Meadow Ave SW, Cedar Rapids, IA 52404 3509 E Ave NW Unit D, Cedar Rapids, IA 52405
3509 E Ave NW Unit D, Cedar Rapids, IA 52405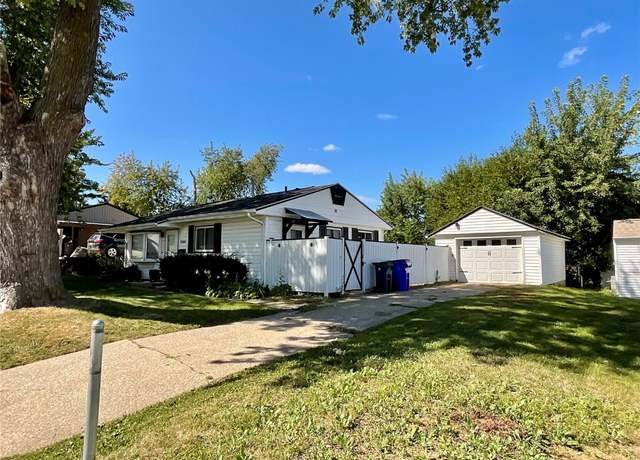 1506 13th Ave Ave SW, Cedar Rapids, IA 52404
1506 13th Ave Ave SW, Cedar Rapids, IA 52404 3013 Sue Ln Ln NW, Cedar Rapids, IA 52405
3013 Sue Ln Ln NW, Cedar Rapids, IA 52405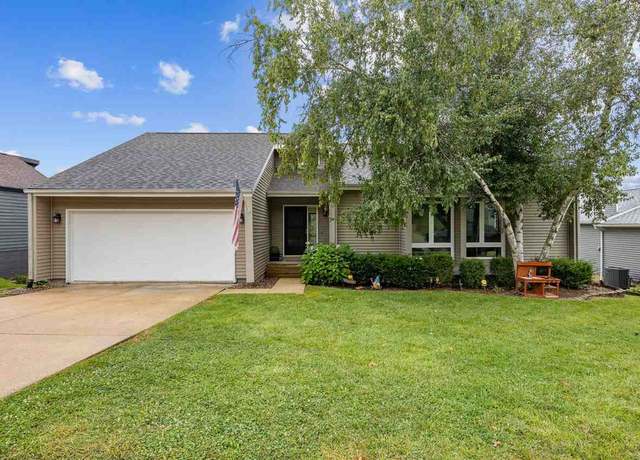 2415 Camelot Ave Ave NW, Cedar Rapids, IA 52405
2415 Camelot Ave Ave NW, Cedar Rapids, IA 52405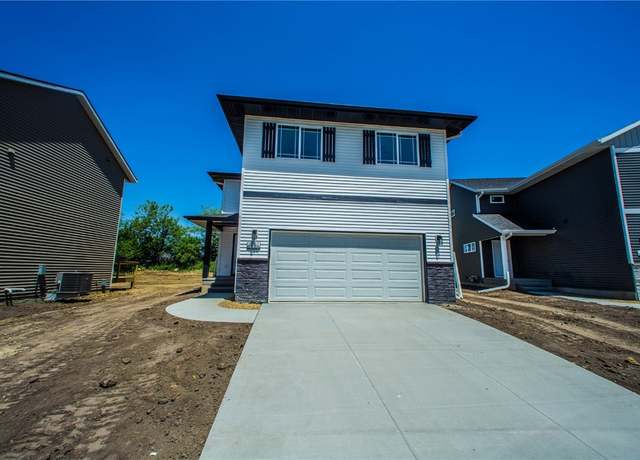 4826 Dostal Ct, Cedar Rapids, IA 52404
4826 Dostal Ct, Cedar Rapids, IA 52404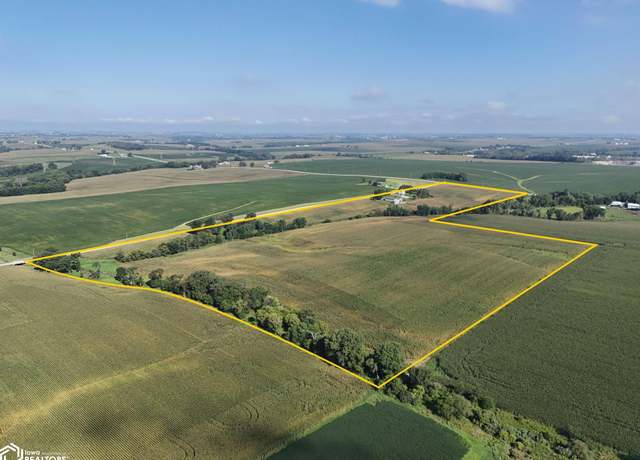 1210 Chambers Ave. Ave NW, Fairfax, IA 52228
1210 Chambers Ave. Ave NW, Fairfax, IA 52228 Hwy 965/140th St NW, Swisher, IA 52338
Hwy 965/140th St NW, Swisher, IA 52338 Hwy 965/140th St NW, Swisher, IA 52338
Hwy 965/140th St NW, Swisher, IA 52338