- Median Sale Price
- # of Homes Sold
- Median Days on Market
- 1 year
- 3 year
- 5 year
Loading...
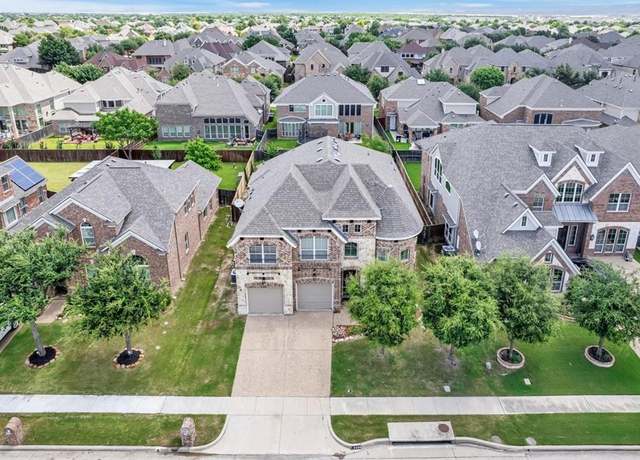 6944 Sea Harbor Dr, Grand Prairie, TX 75054
6944 Sea Harbor Dr, Grand Prairie, TX 75054 2619 Cove Dr, Grand Prairie, TX 75054
2619 Cove Dr, Grand Prairie, TX 75054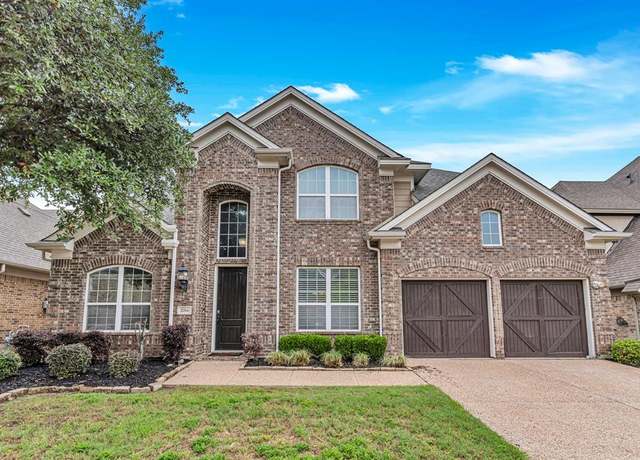 2764 Portside Dr, Grand Prairie, TX 75054
2764 Portside Dr, Grand Prairie, TX 75054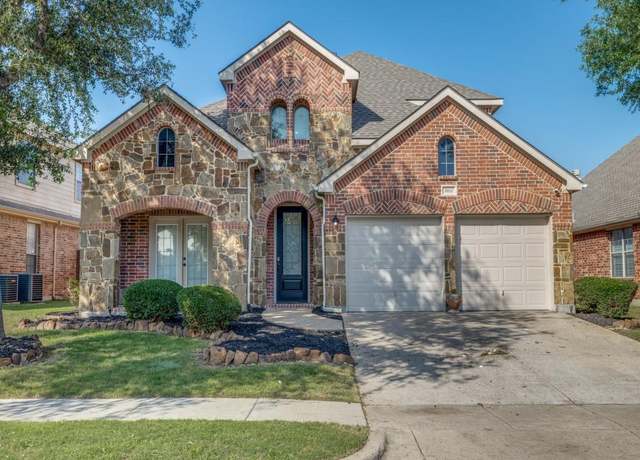 7012 Clipper Dr, Grand Prairie, TX 75054
7012 Clipper Dr, Grand Prairie, TX 75054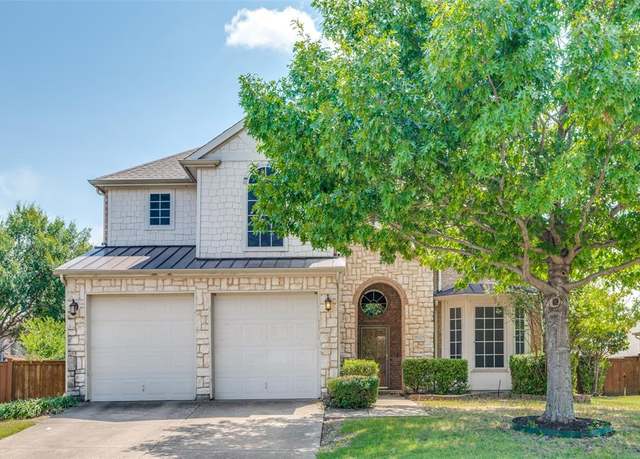 2847 Caminata, Grand Prairie, TX 75054
2847 Caminata, Grand Prairie, TX 75054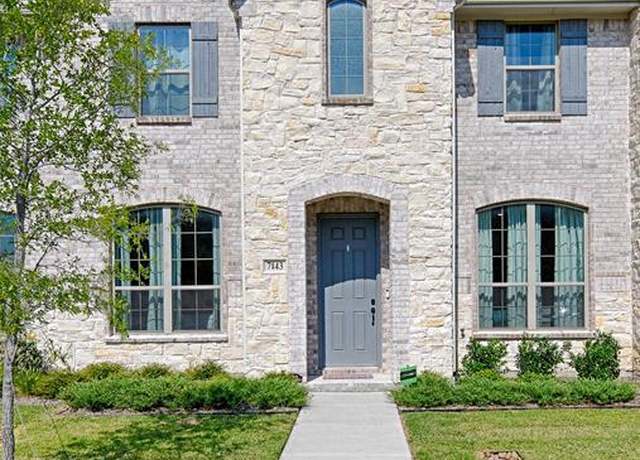 7143 Buchanan Dr, Grand Prairie, TX 75054
7143 Buchanan Dr, Grand Prairie, TX 75054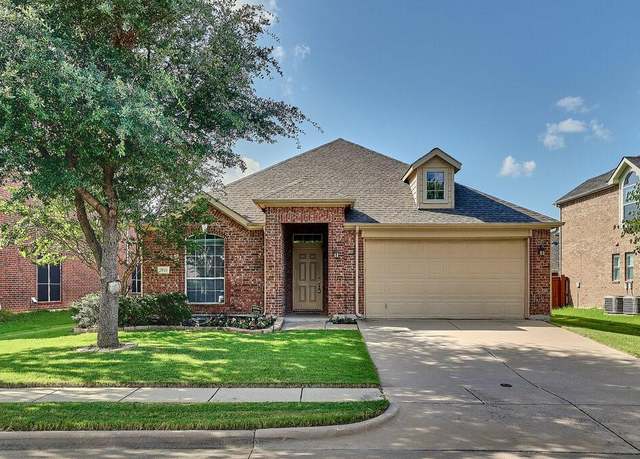 2816 S Serrano, Grand Prairie, TX 75054
2816 S Serrano, Grand Prairie, TX 75054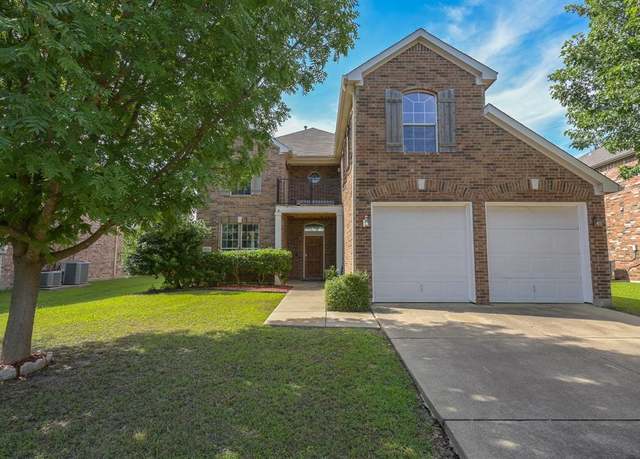 2811 S Serrano, Grand Prairie, TX 75054
2811 S Serrano, Grand Prairie, TX 75054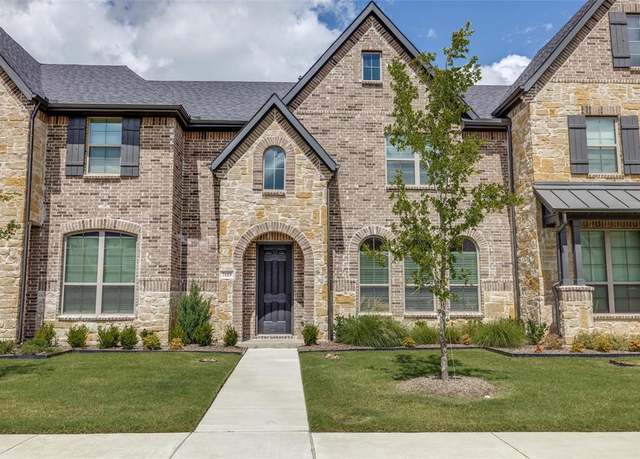 7119 Buchanan Dr, Grand Prairie, TX 75054
7119 Buchanan Dr, Grand Prairie, TX 75054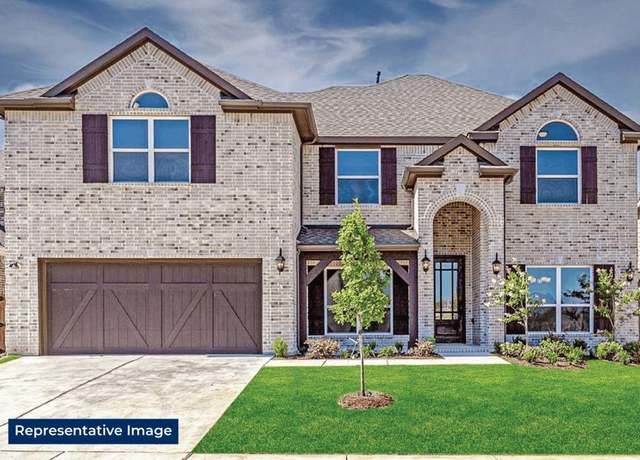 2541 Baypoint Dr, Grand Prairie, TX 75054
2541 Baypoint Dr, Grand Prairie, TX 75054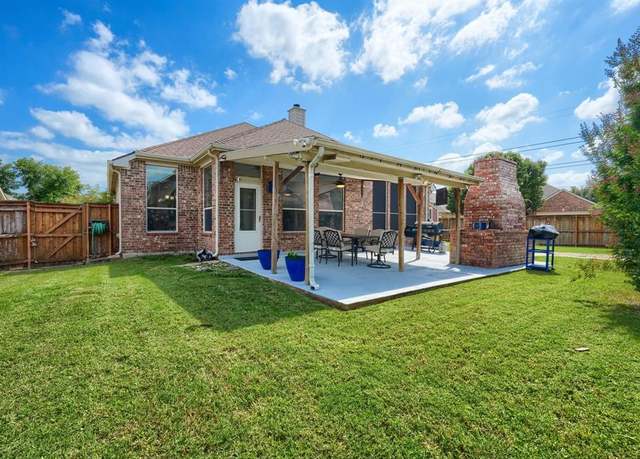 2860 Prado, Grand Prairie, TX 75054
2860 Prado, Grand Prairie, TX 75054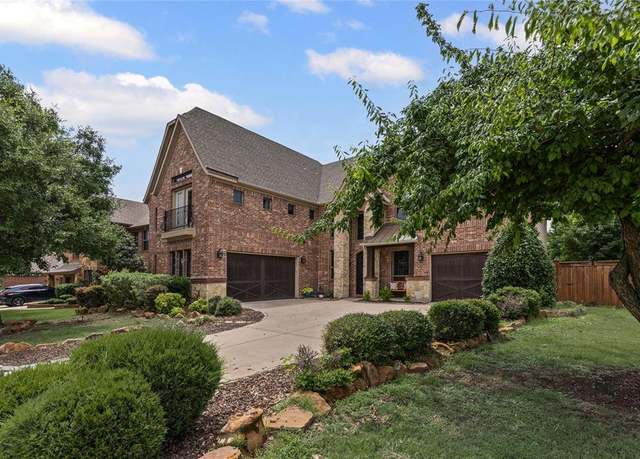 2959 Bandera, Grand Prairie, TX 75054
2959 Bandera, Grand Prairie, TX 75054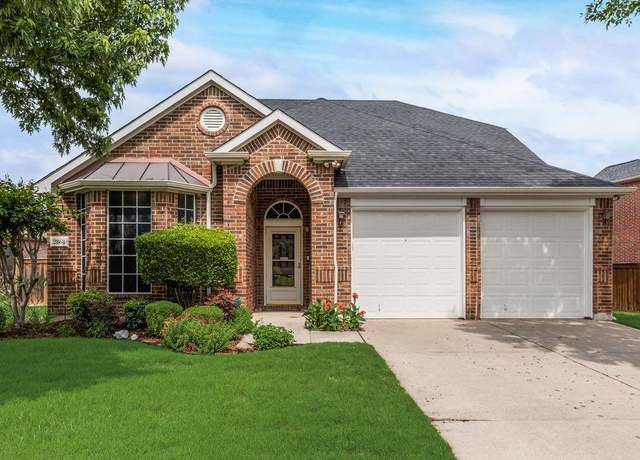 2868 S Serrano, Grand Prairie, TX 75054
2868 S Serrano, Grand Prairie, TX 75054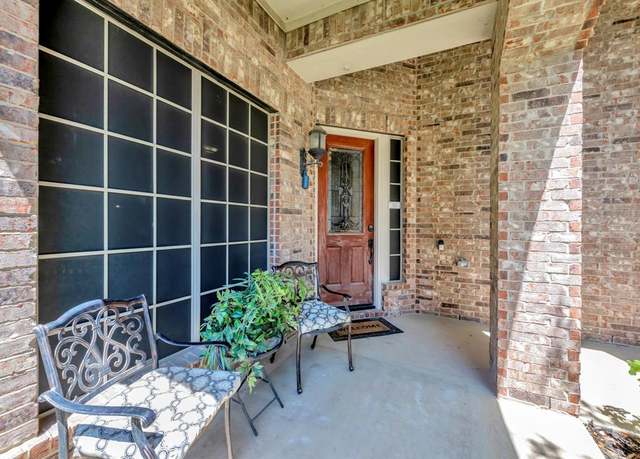 2952 Bahia, Grand Prairie, TX 75054
2952 Bahia, Grand Prairie, TX 75054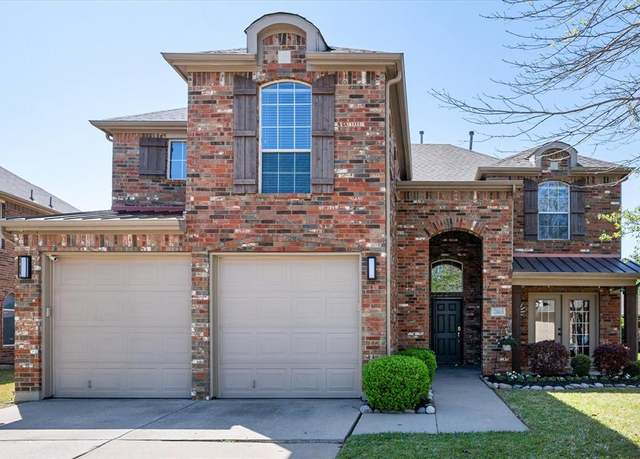 2815 S Serrano, Grand Prairie, TX 75054
2815 S Serrano, Grand Prairie, TX 75054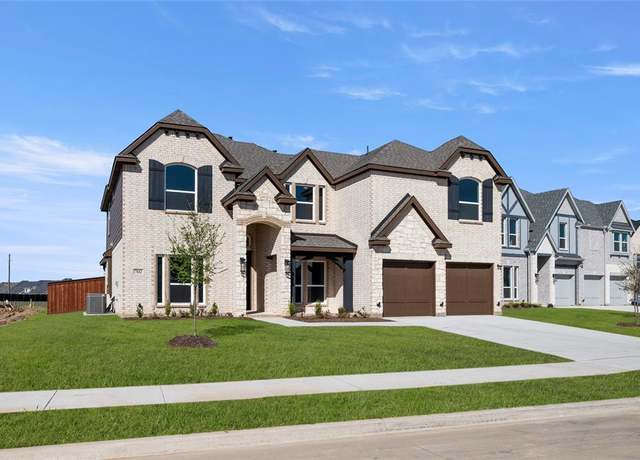 7112 Seagrove Ct, Grand Prairie, TX 75054
7112 Seagrove Ct, Grand Prairie, TX 75054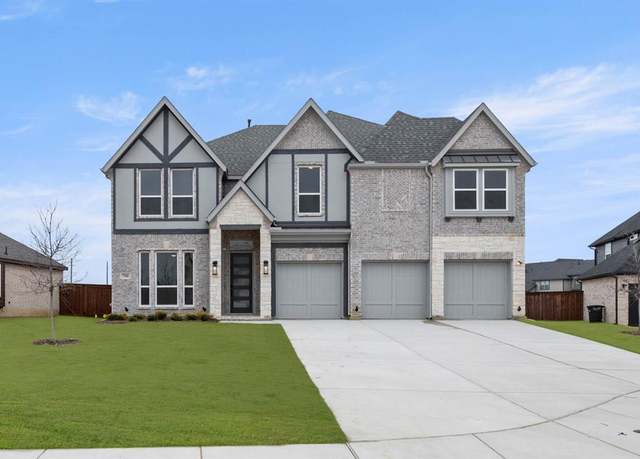 7116 Seagrove Ct, Grand Prairie, TX 75054
7116 Seagrove Ct, Grand Prairie, TX 75054