- Median Sale Price
- # of Homes Sold
- Median Days on Market
- 1 year
- 3 year
- 5 year
Loading...
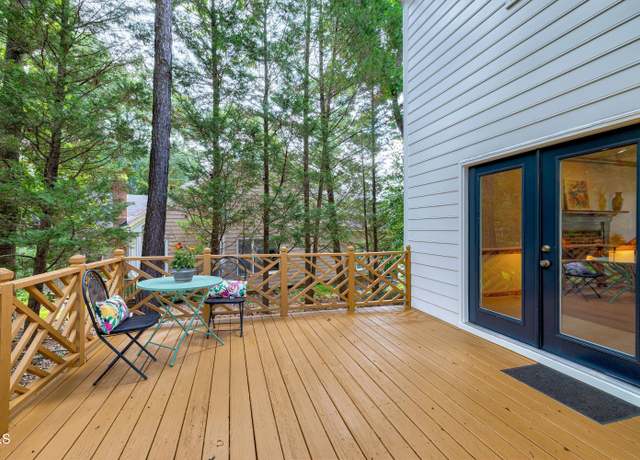 1 Kings Grant Ct, Durham, NC 27703
1 Kings Grant Ct, Durham, NC 27703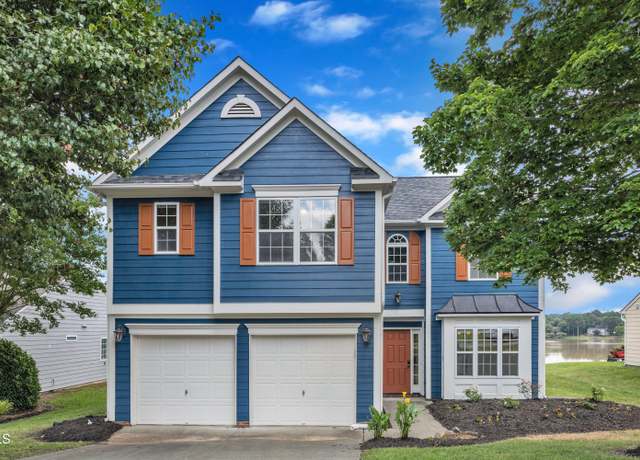 503 Bellmeade Bay Dr, Durham, NC 27703
503 Bellmeade Bay Dr, Durham, NC 27703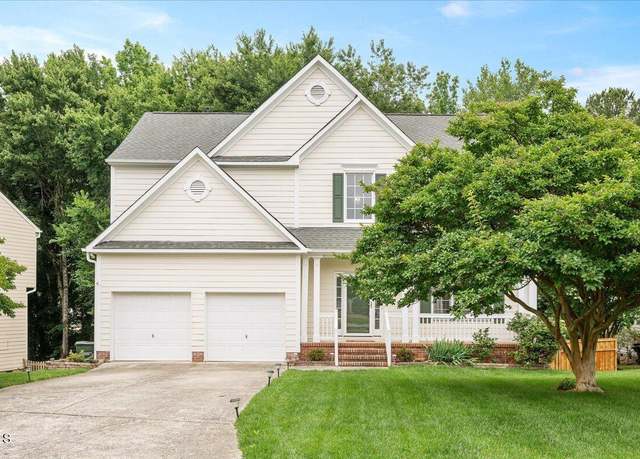 615 Southshore Pkwy, Durham, NC 27703
615 Southshore Pkwy, Durham, NC 27703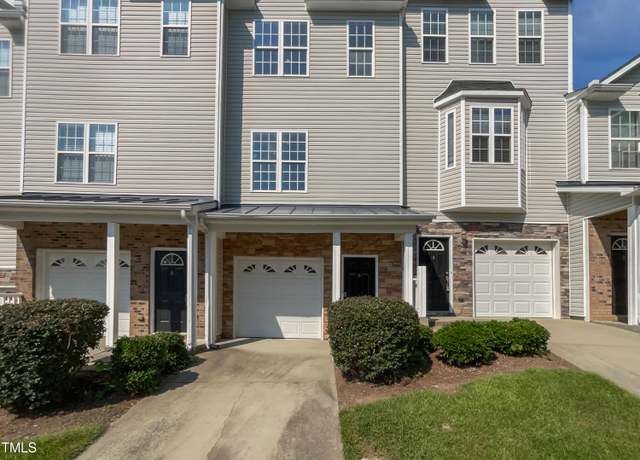 650 Ganyard Farm Way #6, Durham, NC 27703
650 Ganyard Farm Way #6, Durham, NC 27703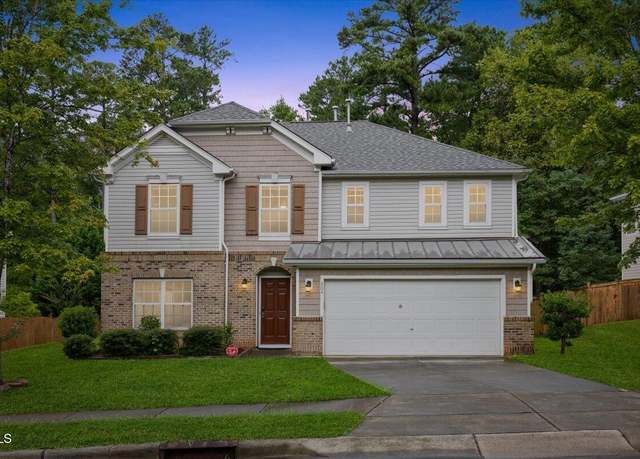 204 Hillview Dr, Durham, NC 27703
204 Hillview Dr, Durham, NC 27703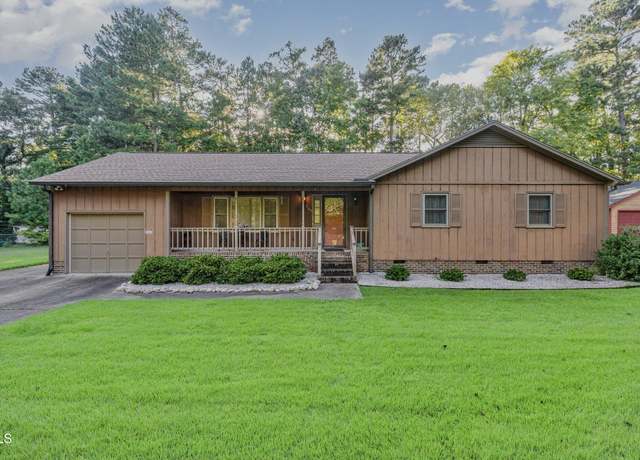 507 Chivalry Dr, Durham, NC 27703
507 Chivalry Dr, Durham, NC 27703 637 Conover Rd Unit A, Durham, NC 27703
637 Conover Rd Unit A, Durham, NC 27703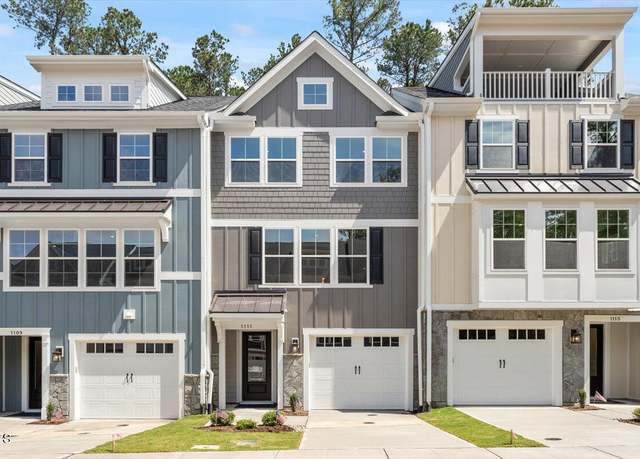 1111 Blackthorn Ln Lot 9, Durham, NC 27703
1111 Blackthorn Ln Lot 9, Durham, NC 27703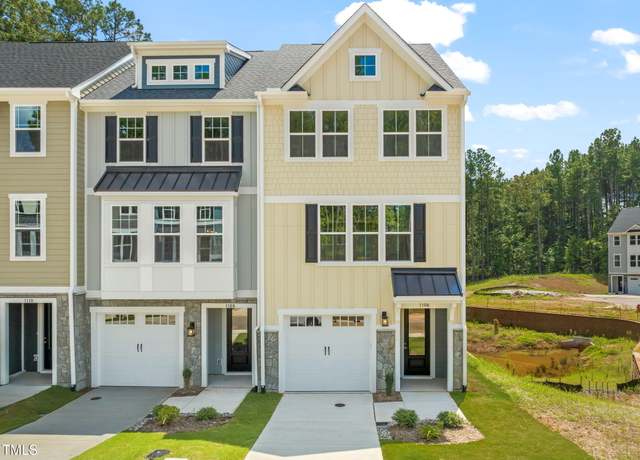 1106 Blackthorn Ln #15, Durham, NC 27703
1106 Blackthorn Ln #15, Durham, NC 27703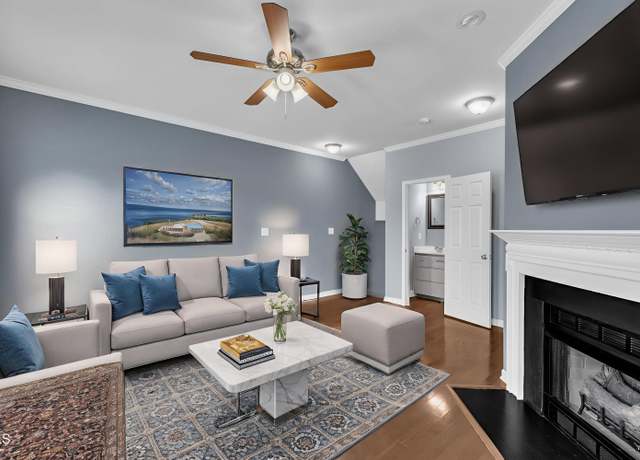 650 Ganyard Farm Way #5, Durham, NC 27703
650 Ganyard Farm Way #5, Durham, NC 27703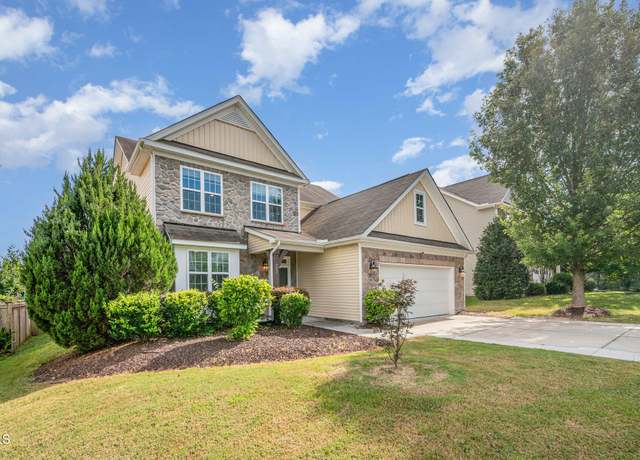 303 Holly Blossom Dr, Durham, NC 27703
303 Holly Blossom Dr, Durham, NC 27703 631 Conover Rd, Durham, NC 27703
631 Conover Rd, Durham, NC 27703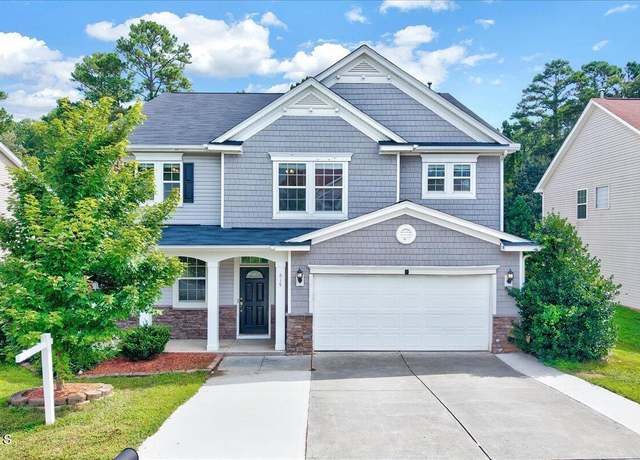 619 Ashburn Ln, Durham, NC 27703
619 Ashburn Ln, Durham, NC 27703 1015 Sora Way, Durham, NC 27703
1015 Sora Way, Durham, NC 27703 1110 W Wellwater Ave, Durham, NC 27703
1110 W Wellwater Ave, Durham, NC 27703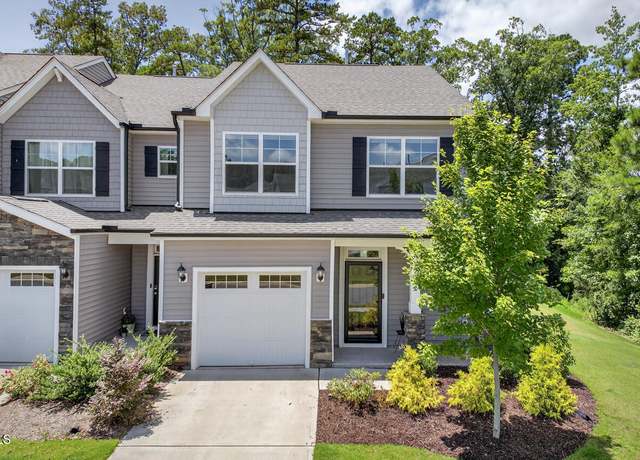 2010 Bunchberry Ln, Durham, NC 27703
2010 Bunchberry Ln, Durham, NC 27703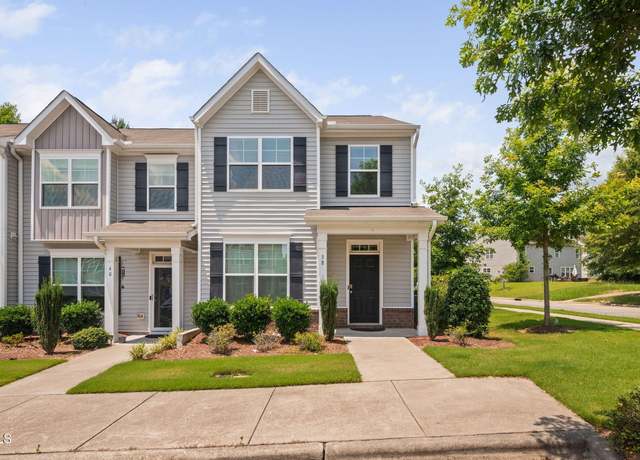 102 Harvest Oaks Ln #38, Durham, NC 27703
102 Harvest Oaks Ln #38, Durham, NC 27703