- Median Sale Price
- # of Homes Sold
- Median Days on Market
- 1 year
- 3 year
- 5 year
Loading...
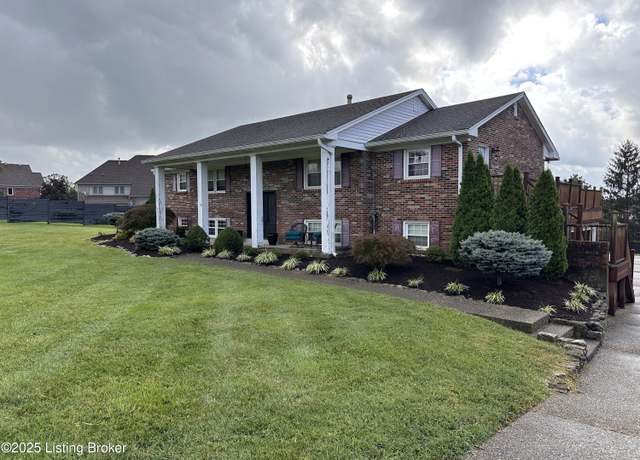 14000 Aiken Rd, Louisville, KY 40245
14000 Aiken Rd, Louisville, KY 40245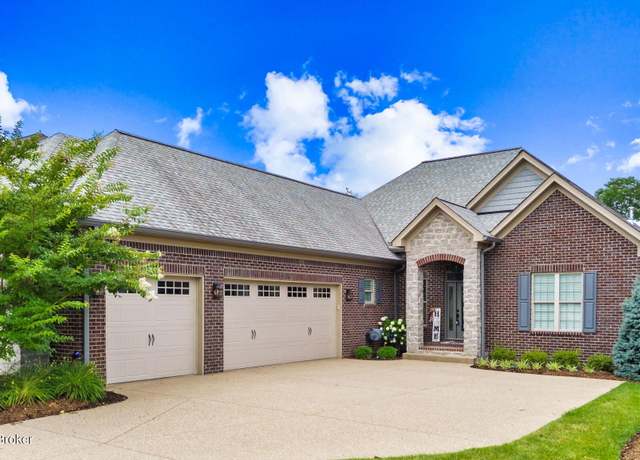 15008 Tradition Dr, Louisville, KY 40245
15008 Tradition Dr, Louisville, KY 40245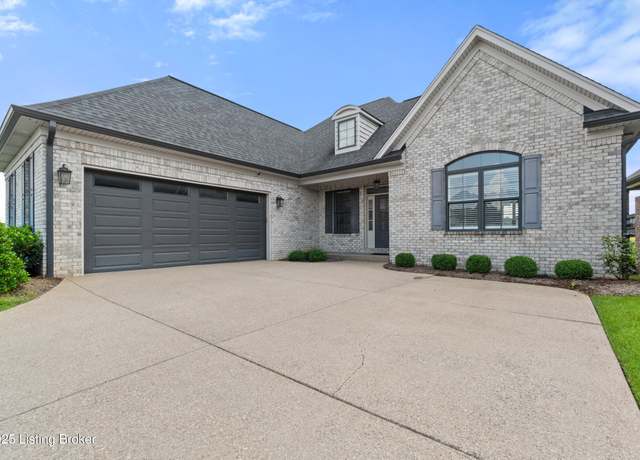 15019 Tradition Rd, Louisville, KY 40245
15019 Tradition Rd, Louisville, KY 40245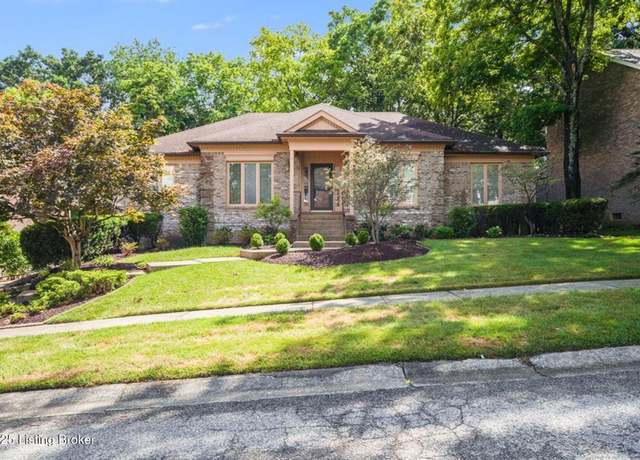 14412 Lake Forest Dr, Louisville, KY 40245
14412 Lake Forest Dr, Louisville, KY 40245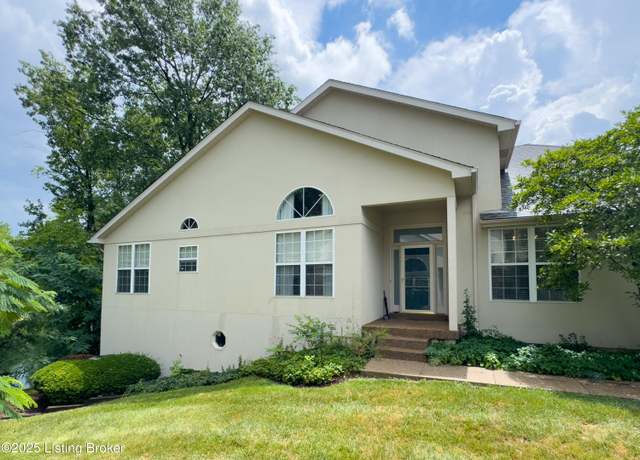 419 Village Lake Dr, Louisville, KY 40245
419 Village Lake Dr, Louisville, KY 40245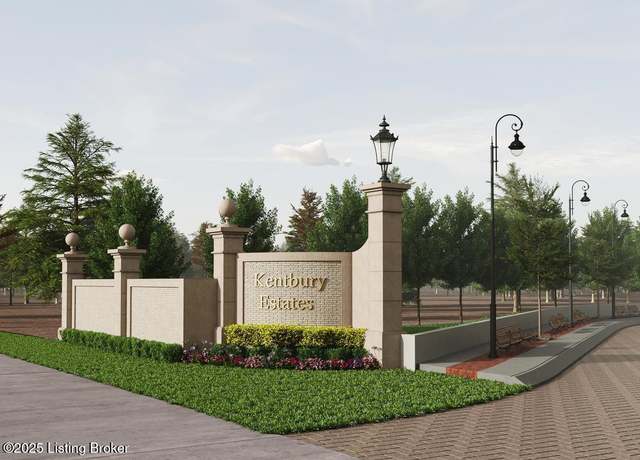 Lot 21 Littlecote Ln, Louisville, KY 40245
Lot 21 Littlecote Ln, Louisville, KY 40245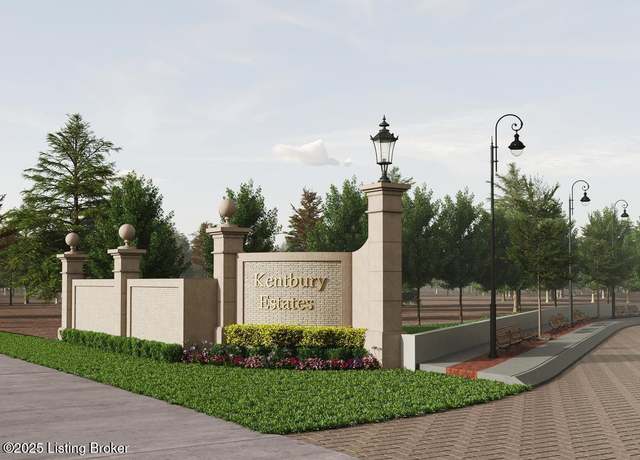 Lot 30 Littlecote Ln, Worthington Hills, KY 40245
Lot 30 Littlecote Ln, Worthington Hills, KY 40245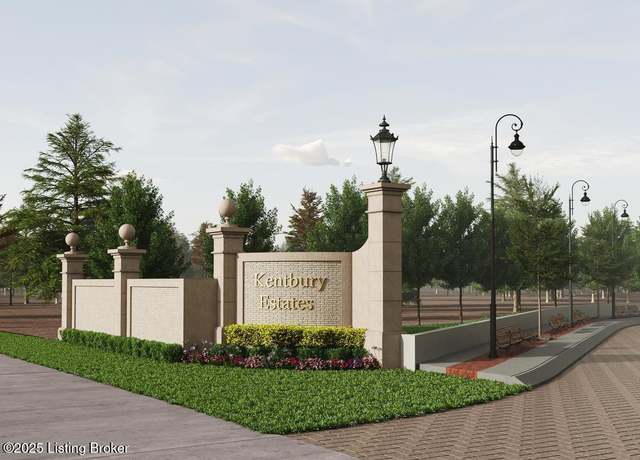 Lot 23 Littlecote Ln, Worthington Hills, KY 40245
Lot 23 Littlecote Ln, Worthington Hills, KY 40245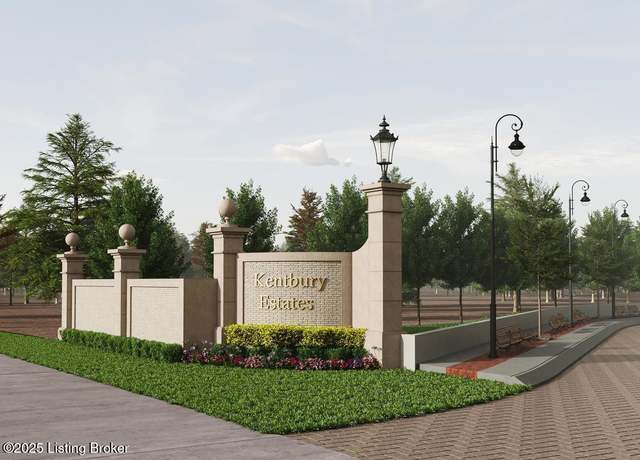 Lot 33 Littlecote Ln, Worthington Hills, KY 40245
Lot 33 Littlecote Ln, Worthington Hills, KY 40245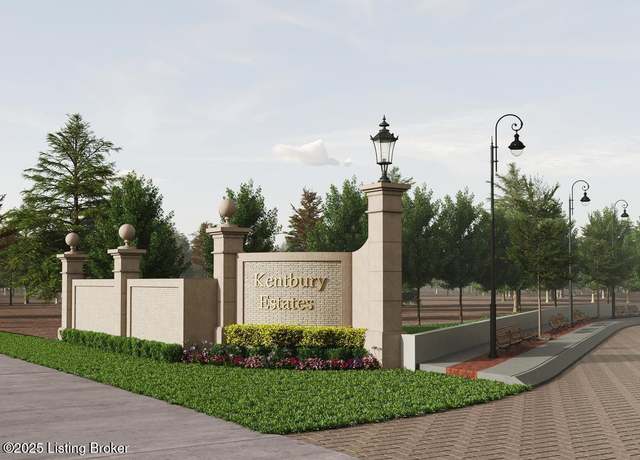 Lot 9 Littlecote Ln, Worthington Hills, KY 40245
Lot 9 Littlecote Ln, Worthington Hills, KY 40245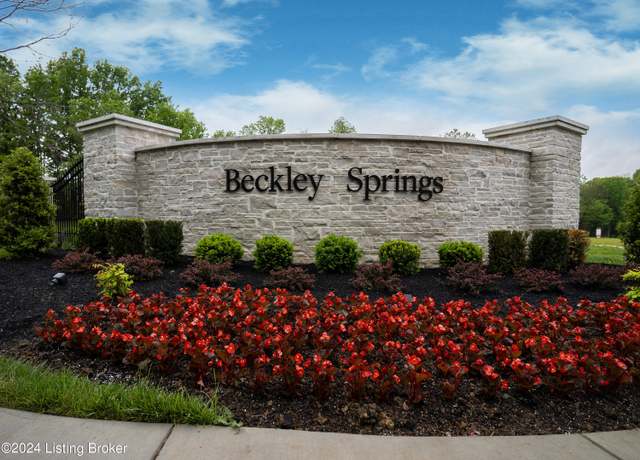 15113 Beckley Springs Dr, Louisville, KY 40245
15113 Beckley Springs Dr, Louisville, KY 40245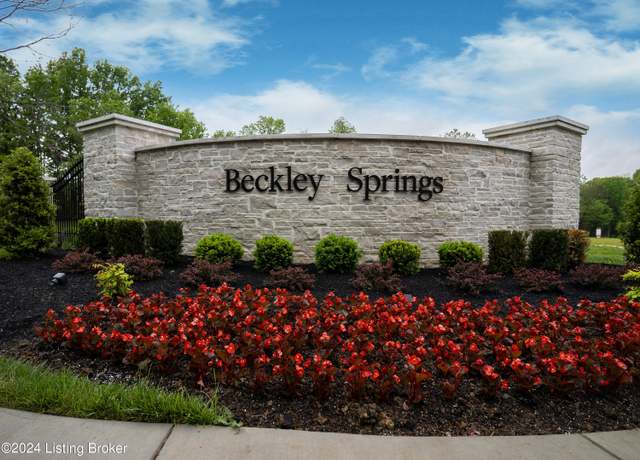 15127 Beckley Springs Dr, Louisville, KY 40245
15127 Beckley Springs Dr, Louisville, KY 40245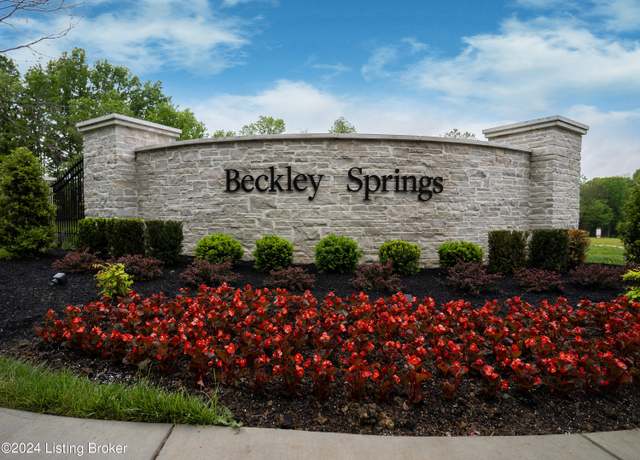 15121 Beckley Springs Dr, Louisville, KY 40245
15121 Beckley Springs Dr, Louisville, KY 40245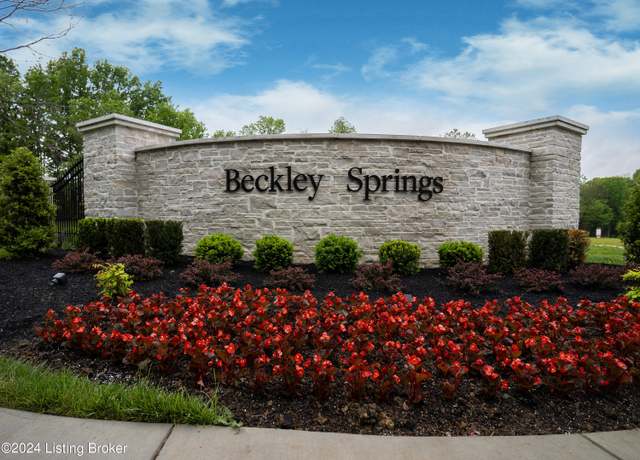 15111 Beckley Springs Dr, Louisville, KY 40245
15111 Beckley Springs Dr, Louisville, KY 40245