- Median Sale Price
- # of Homes Sold
- Median Days on Market
- 1 year
- 3 year
- 5 year

Loading...



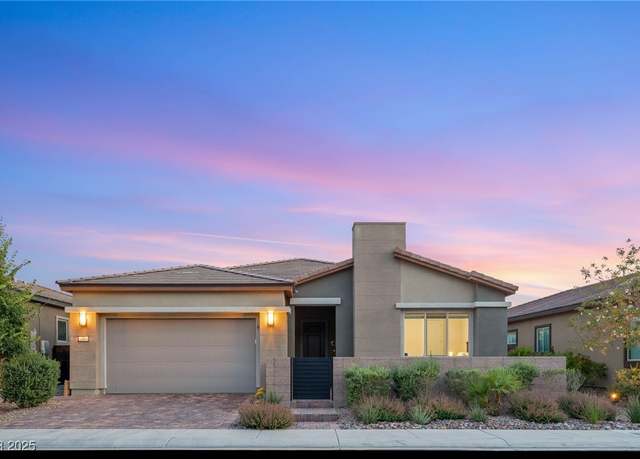 2069 Alto Vista Dr, Henderson, NV 89052
2069 Alto Vista Dr, Henderson, NV 89052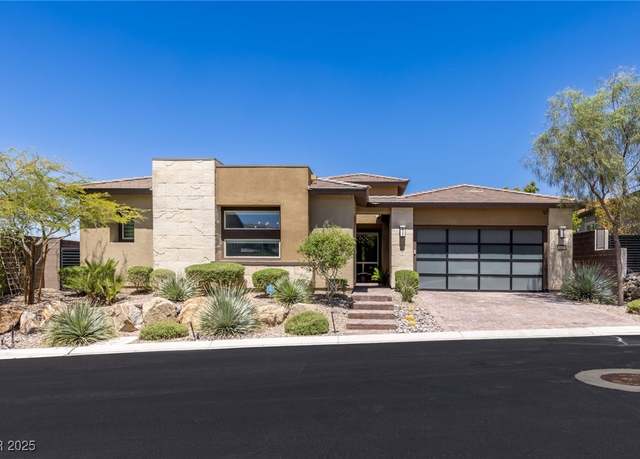 975 Amara Way, Henderson, NV 89052
975 Amara Way, Henderson, NV 89052 2004 Peaceful Mesa Ct, Henderson, NV 89052
2004 Peaceful Mesa Ct, Henderson, NV 89052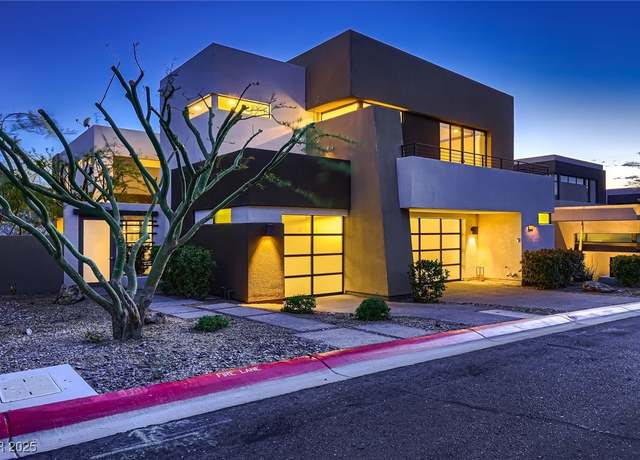 917 Vegas View Dr, Henderson, NV 89052
917 Vegas View Dr, Henderson, NV 89052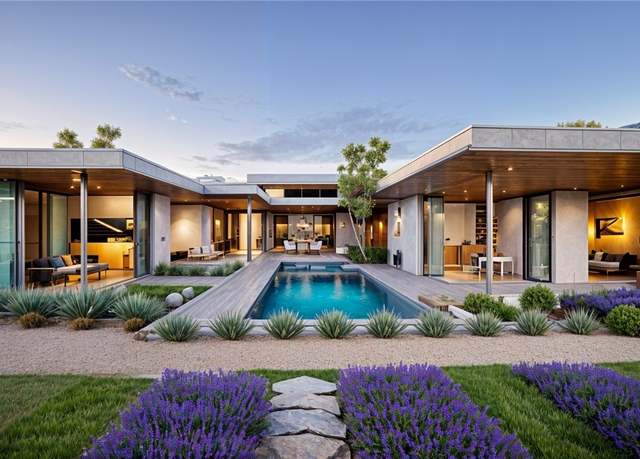 3 Climbing Canyon Dr, Henderson, NV 89052
3 Climbing Canyon Dr, Henderson, NV 89052 2223 Summit Mesa Ln, Henderson, NV 89052
2223 Summit Mesa Ln, Henderson, NV 89052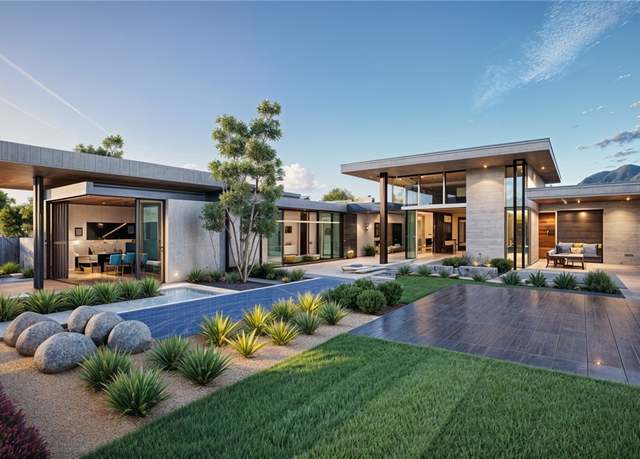 2 Climbing Canyon Dr, Henderson, NV 89052
2 Climbing Canyon Dr, Henderson, NV 89052





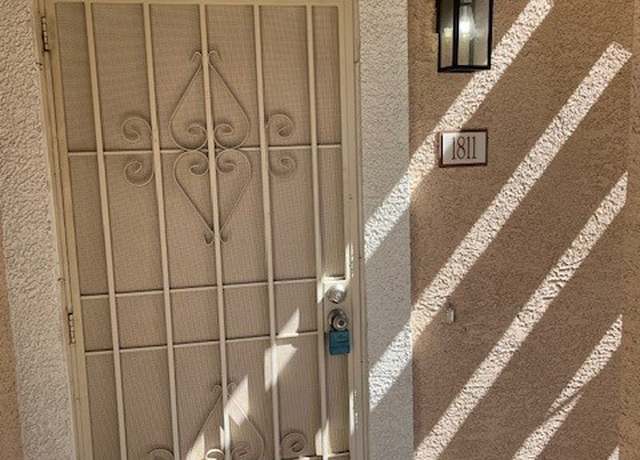 830 Carnegie St #1811, Henderson, NV 89052
830 Carnegie St #1811, Henderson, NV 89052 2291 W Horizon Ridge Pkwy #10155, Henderson, NV 89052
2291 W Horizon Ridge Pkwy #10155, Henderson, NV 89052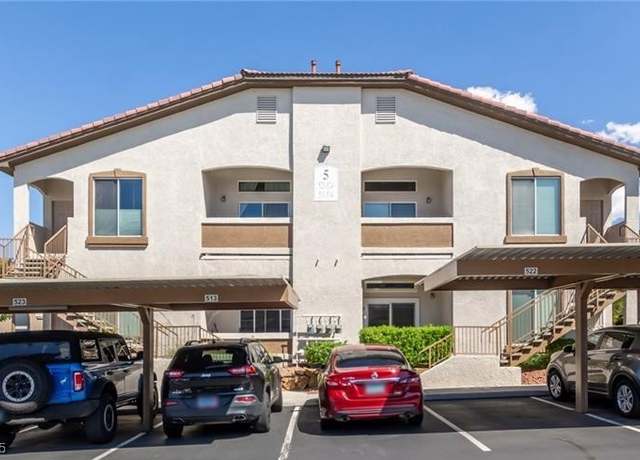 2305 W Horizon Ridge Pkwy #524, Henderson, NV 89052
2305 W Horizon Ridge Pkwy #524, Henderson, NV 89052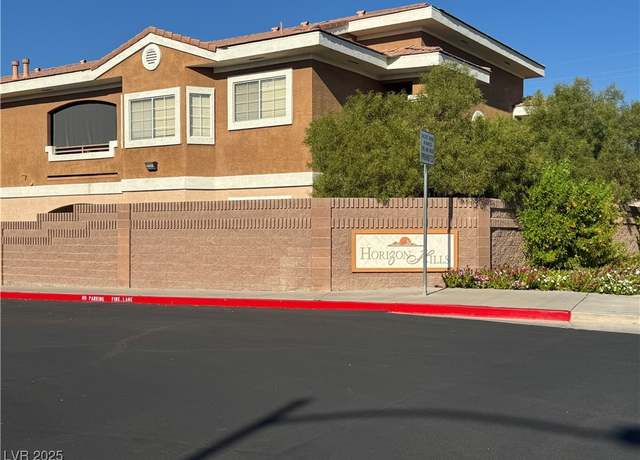 830 Carnegie St #1723, Henderson, NV 89052
830 Carnegie St #1723, Henderson, NV 89052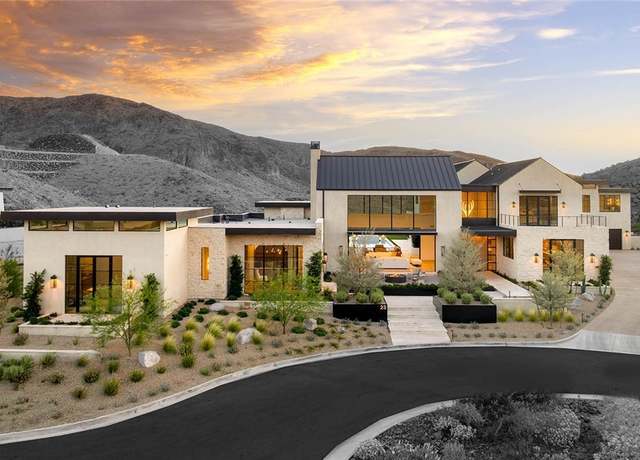 23 Sanctuary Peak Ct, Henderson, NV 89012
23 Sanctuary Peak Ct, Henderson, NV 89012 861 Majestic Ridge Ct, Henderson, NV 89052
861 Majestic Ridge Ct, Henderson, NV 89052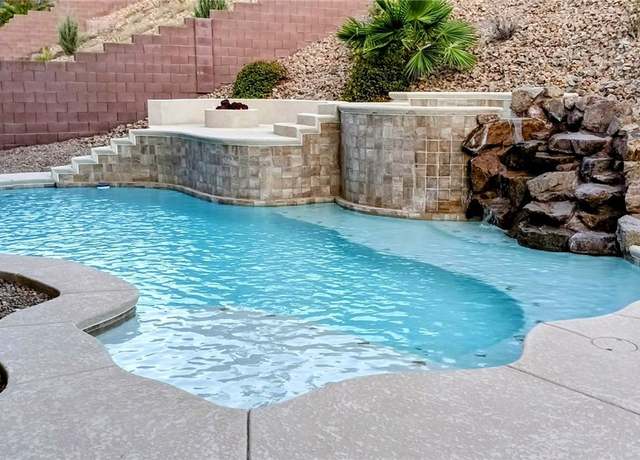 2197 Big Bar Dr, Henderson, NV 89052
2197 Big Bar Dr, Henderson, NV 89052 1119 Pinto Horse Ave, Henderson, NV 89052
1119 Pinto Horse Ave, Henderson, NV 89052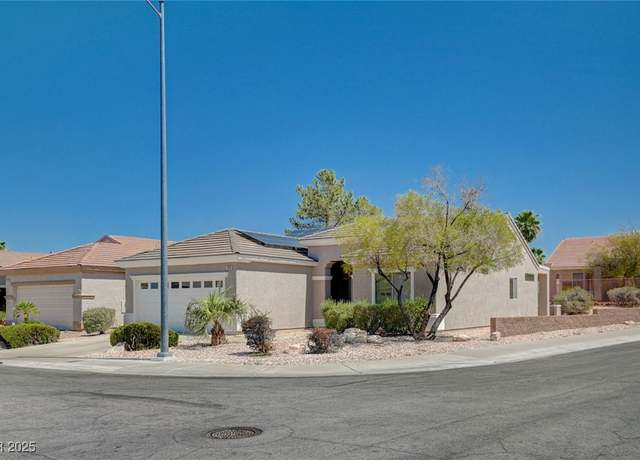 580 Carmel Mesa Dr, Henderson, NV 89012
580 Carmel Mesa Dr, Henderson, NV 89012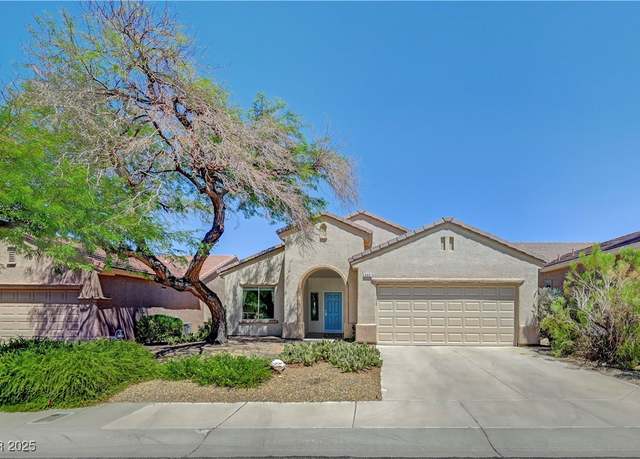 542 Eagle Perch Pl, Henderson, NV 89012
542 Eagle Perch Pl, Henderson, NV 89012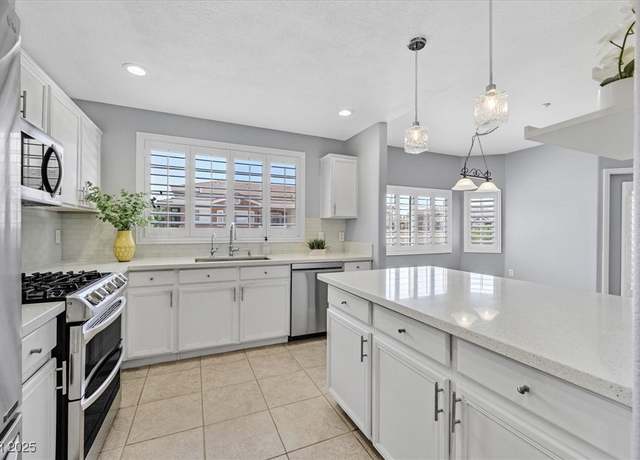 830 Carnegie St #1322, Henderson, NV 89052
830 Carnegie St #1322, Henderson, NV 89052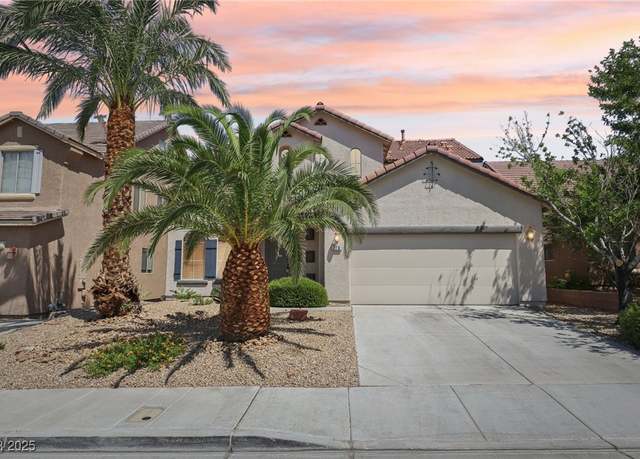 776 Valley Rise Dr, Henderson, NV 89052
776 Valley Rise Dr, Henderson, NV 89052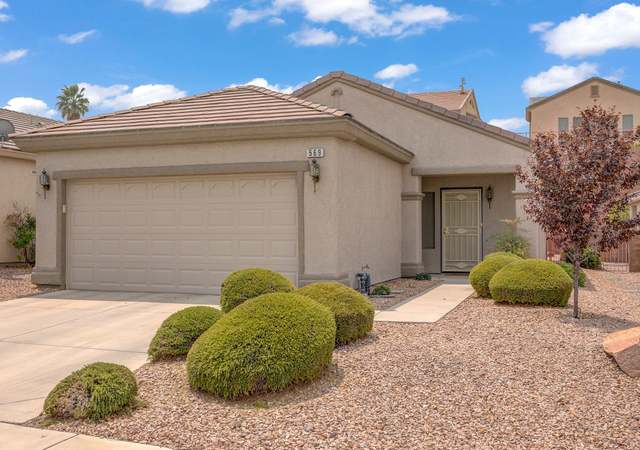 569 Cypress Gardens Pl, Henderson, NV 89012
569 Cypress Gardens Pl, Henderson, NV 89012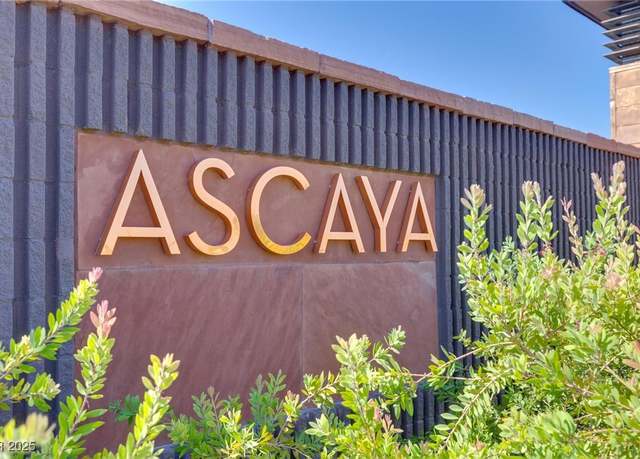 12 Sanctuary Peak Ct, Henderson, NV 89012
12 Sanctuary Peak Ct, Henderson, NV 89012