- Median Sale Price
- # of Homes Sold
- Median Days on Market
- 1 year
- 3 year
- 5 year

Loading...



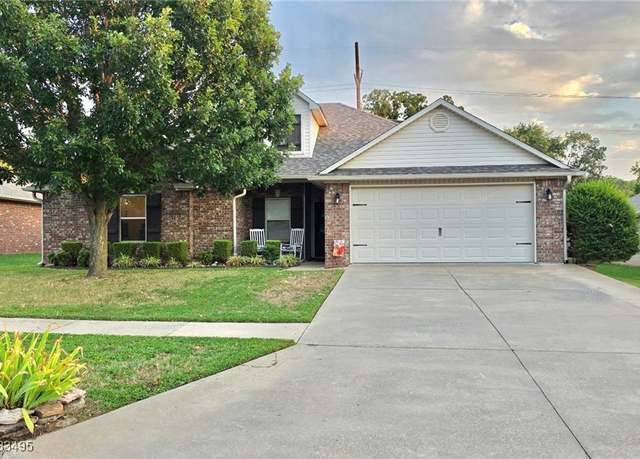 8510 Forest Wood Way, Fort Smith, AR 72916
8510 Forest Wood Way, Fort Smith, AR 72916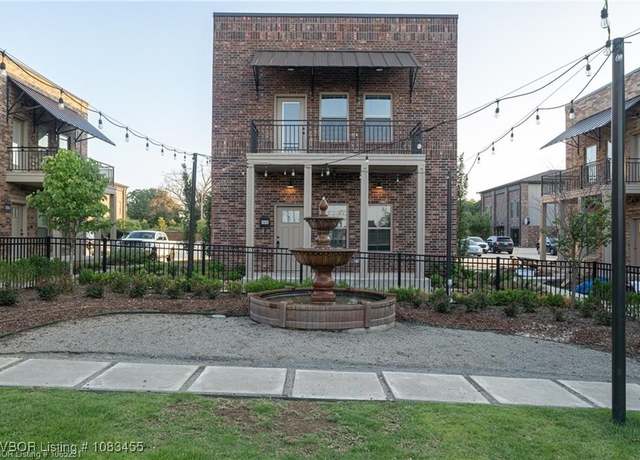 9203 R A Young Jr Dr, Fort Smith, AR 72916
9203 R A Young Jr Dr, Fort Smith, AR 72916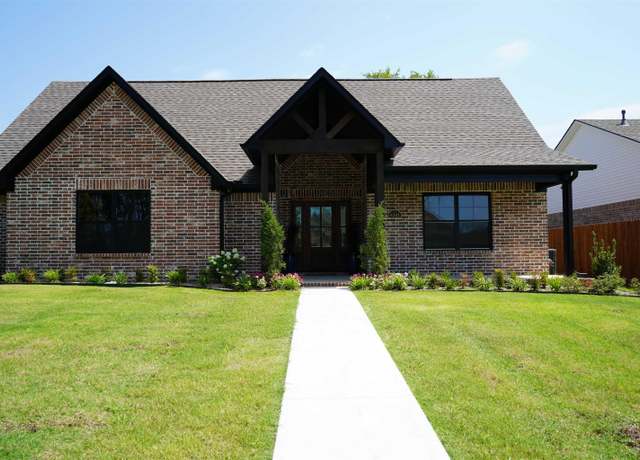 8301 Mclaren Dr, Fort Smith, AR 72916
8301 Mclaren Dr, Fort Smith, AR 72916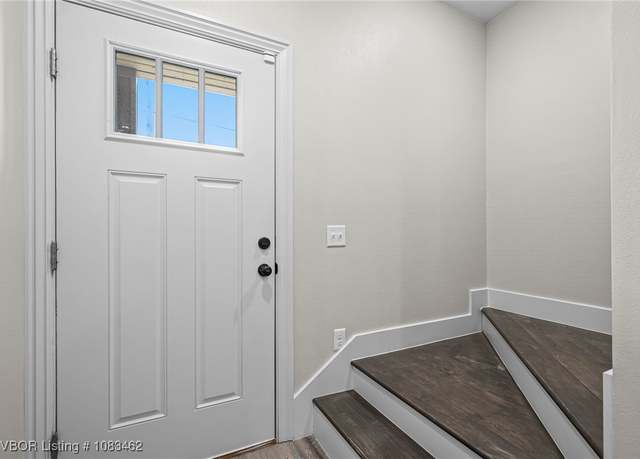 9223 R.a. Young Jr Dr, Fort Smith, AR 72916
9223 R.a. Young Jr Dr, Fort Smith, AR 72916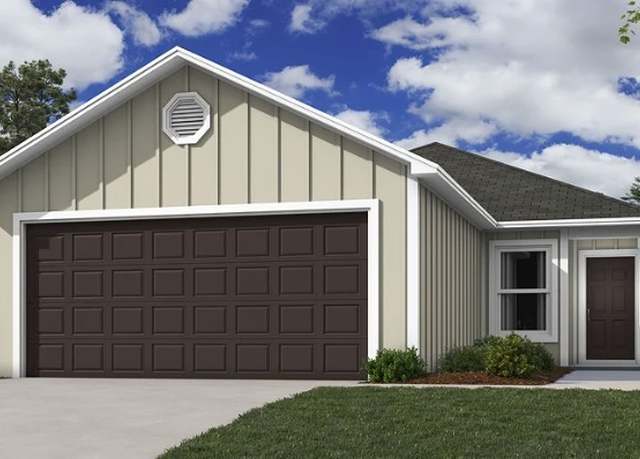 8809 Preston Wood Dr, Fort Smith, AR 72916
8809 Preston Wood Dr, Fort Smith, AR 72916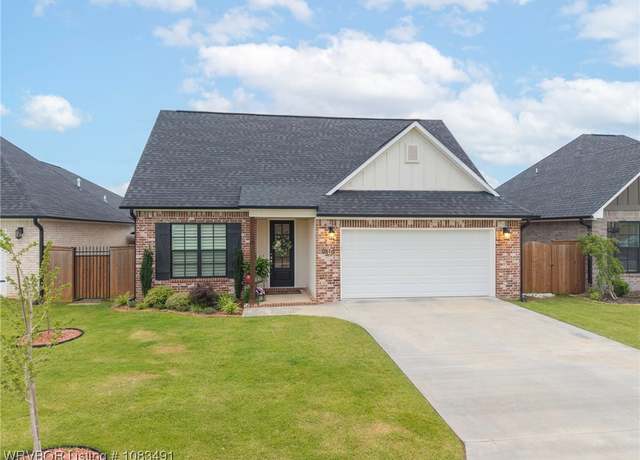 9116 Kirkwood Ridge Rdg, Fort Smith, AR 72916
9116 Kirkwood Ridge Rdg, Fort Smith, AR 72916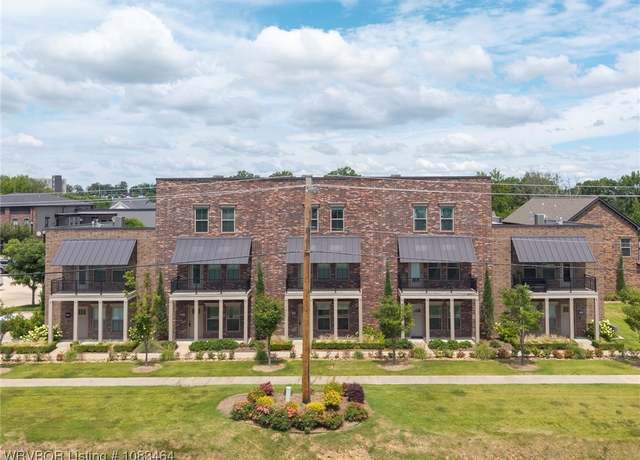 9225 R A Young Jr Dr, Fort Smith, AR 72916
9225 R A Young Jr Dr, Fort Smith, AR 72916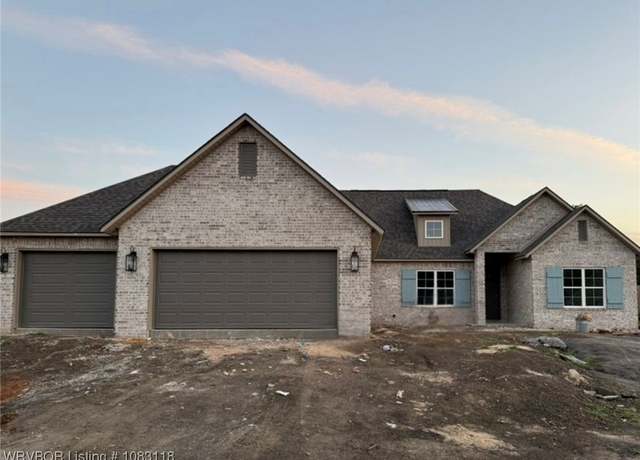 131 Brown Quail Trce, Barling, AR 72923
131 Brown Quail Trce, Barling, AR 72923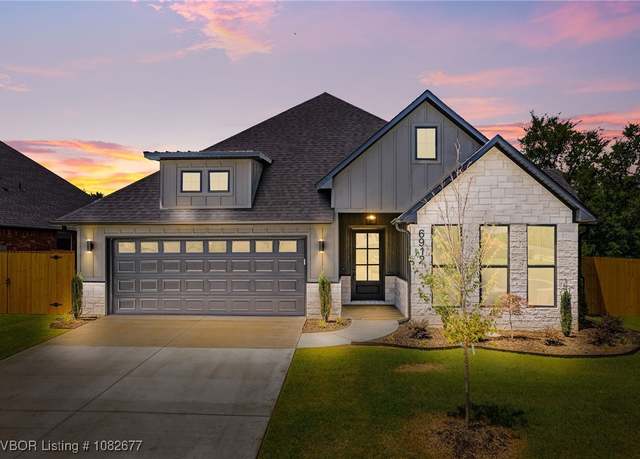 6912 Stonebrook Dr, Fort Smith, AR 72916
6912 Stonebrook Dr, Fort Smith, AR 72916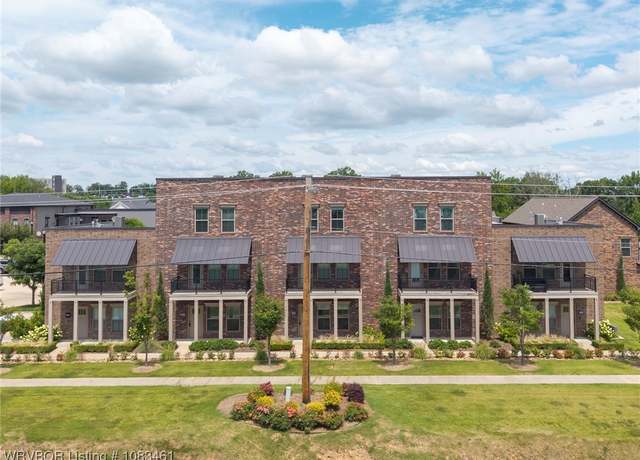 9221 R.a. Young Jr Dr, Fort Smith, AR 72916
9221 R.a. Young Jr Dr, Fort Smith, AR 72916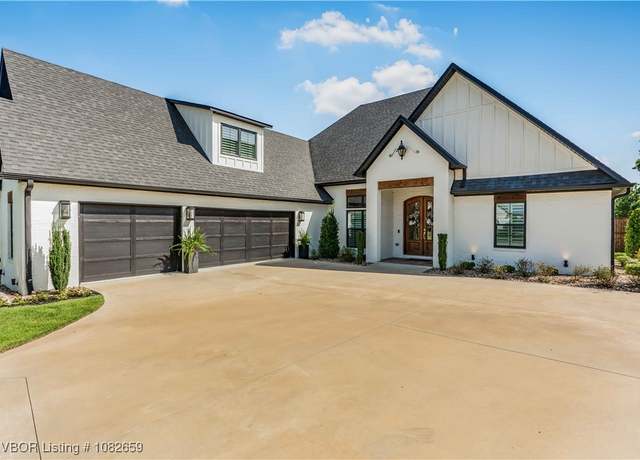 8900 Luxe Mnr, Fort Smith, AR 72916
8900 Luxe Mnr, Fort Smith, AR 72916Loading...
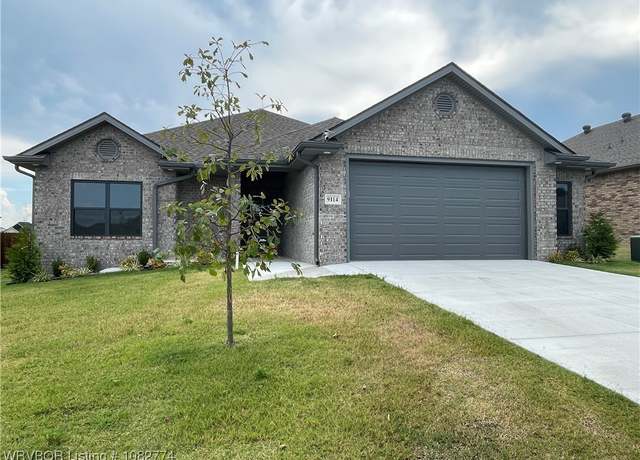 9114 Maysview Ln, Fort Smith, AR 72916
9114 Maysview Ln, Fort Smith, AR 72916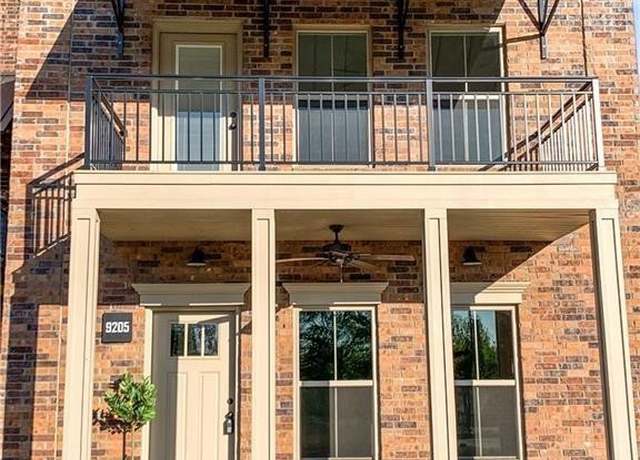 9205 R.a. Young Jr Dr, Fort Smith, AR 72916
9205 R.a. Young Jr Dr, Fort Smith, AR 72916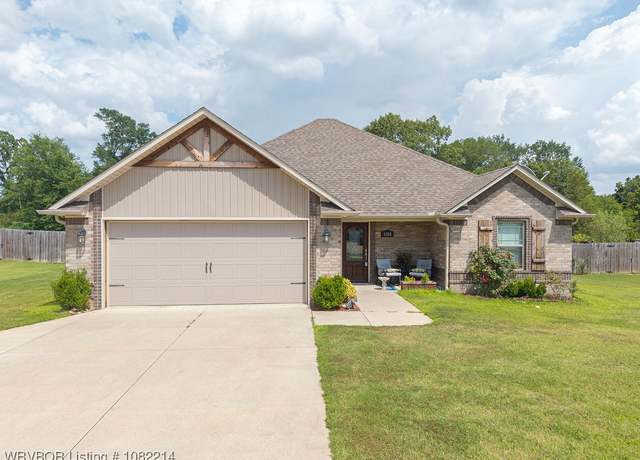 1024 Mourning Dove Way, Barling, AR 72923
1024 Mourning Dove Way, Barling, AR 72923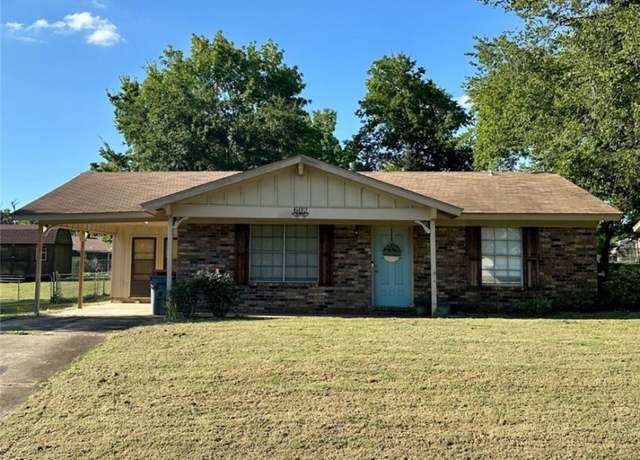 602 K St, Barling, AR 72923
602 K St, Barling, AR 72923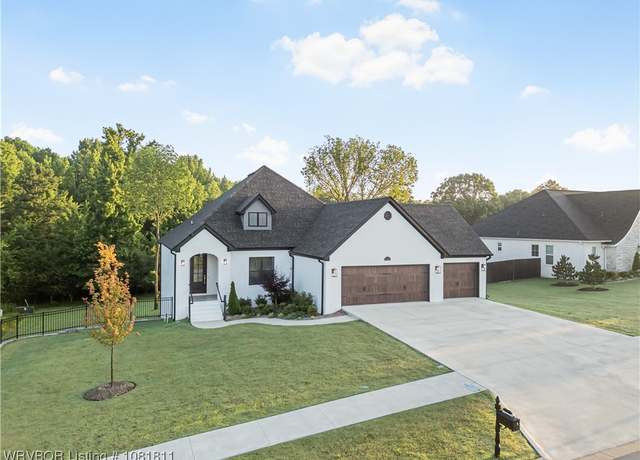 8311 Donnington Ct, Fort Smith, AR 72916
8311 Donnington Ct, Fort Smith, AR 72916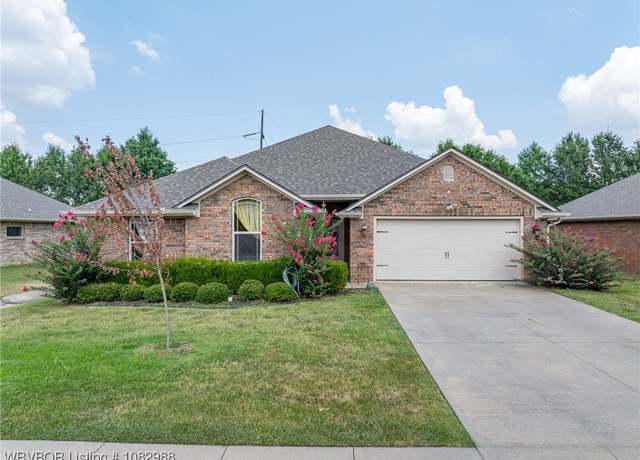 8707 Gracie Ln, Fort Smith, AR 72916
8707 Gracie Ln, Fort Smith, AR 72916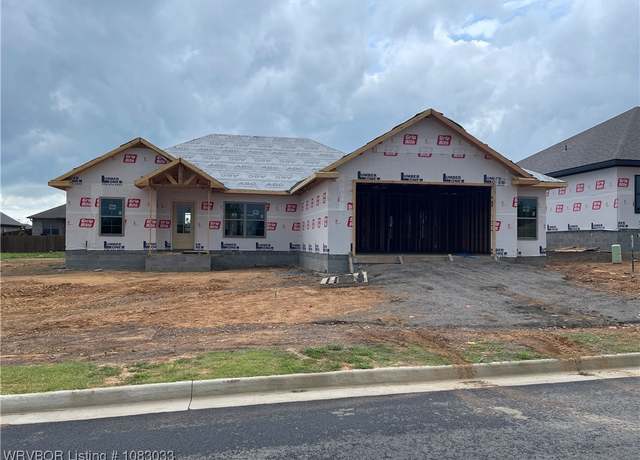 9206 Alara Way, Bonanza, AR 72916
9206 Alara Way, Bonanza, AR 72916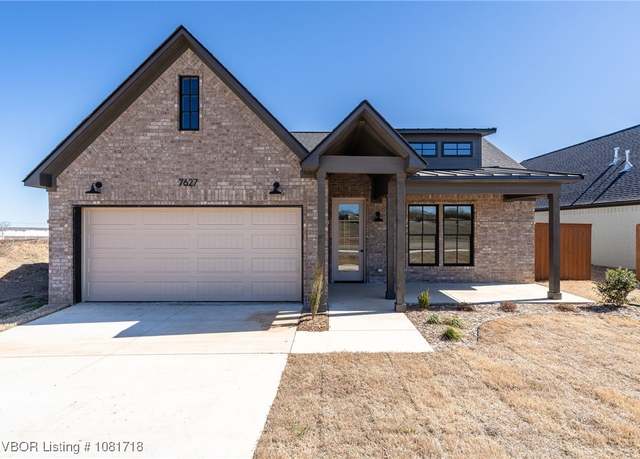 7627 Woodbine Ln, Fort Smith, AR 72916
7627 Woodbine Ln, Fort Smith, AR 72916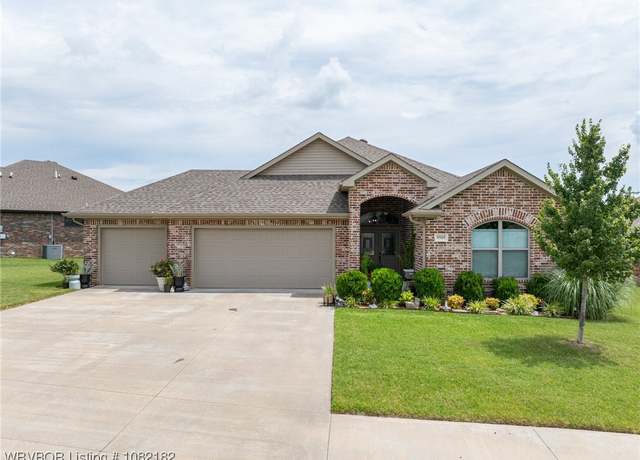 9505 Harmony Ridge Rd, Fort Smith, AR 72916
9505 Harmony Ridge Rd, Fort Smith, AR 72916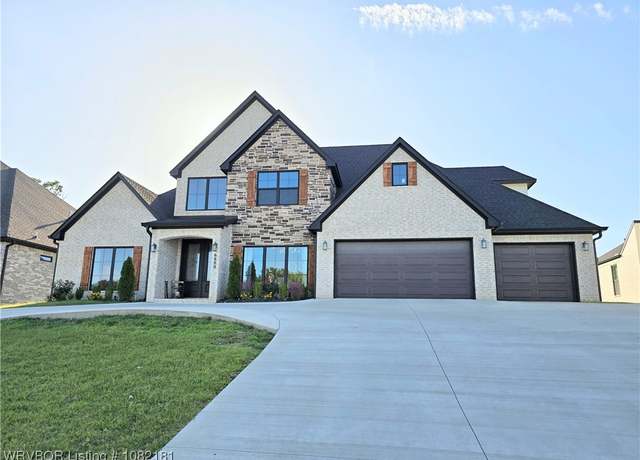 6800 Providence Way, Fort Smith, AR 72916
6800 Providence Way, Fort Smith, AR 72916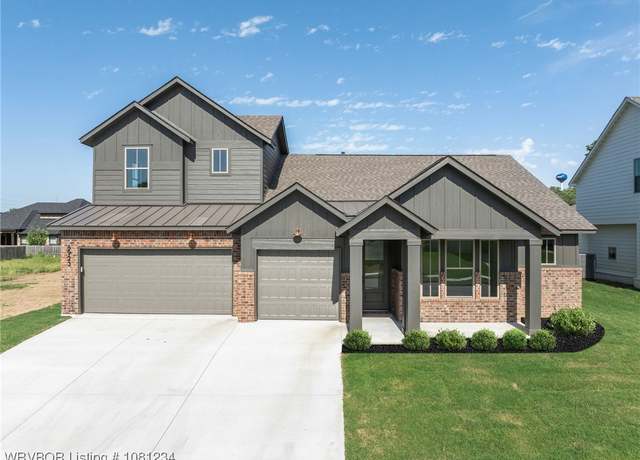 6923 Stonebrook Dr, Fort Smith, AR 72916
6923 Stonebrook Dr, Fort Smith, AR 72916 9121 Wayne Xing, Fort Smith, AR 72916
9121 Wayne Xing, Fort Smith, AR 72916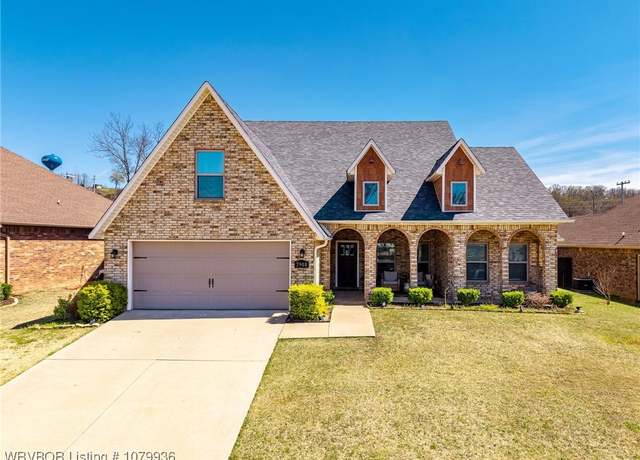 7908 Rome Way, Fort Smith, AR 72916
7908 Rome Way, Fort Smith, AR 72916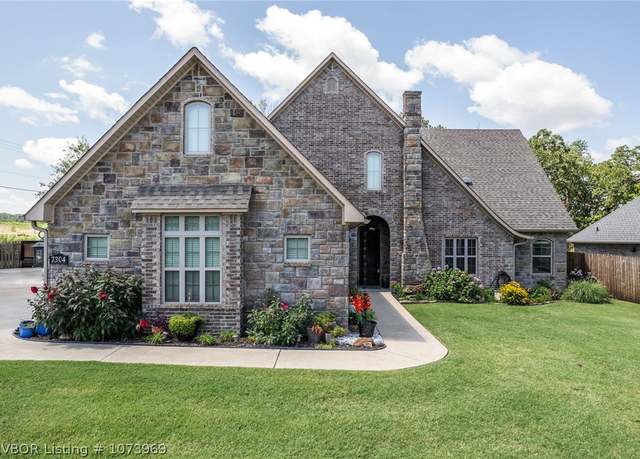 7304 Stonebrook Dr, Fort Smith, AR 72916
7304 Stonebrook Dr, Fort Smith, AR 72916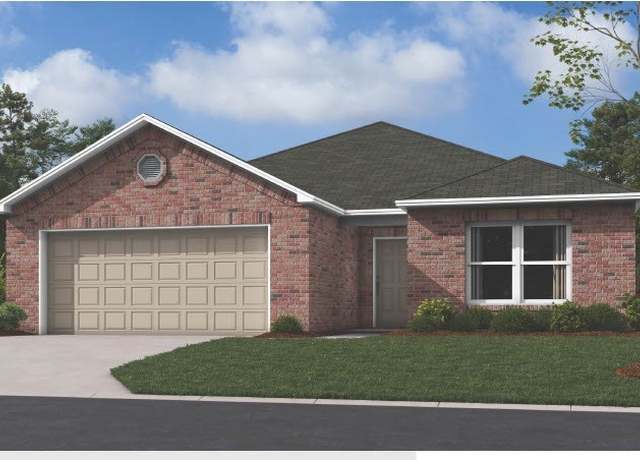 8011 Windflower Ln, Fort Smith, AR 72916
8011 Windflower Ln, Fort Smith, AR 72916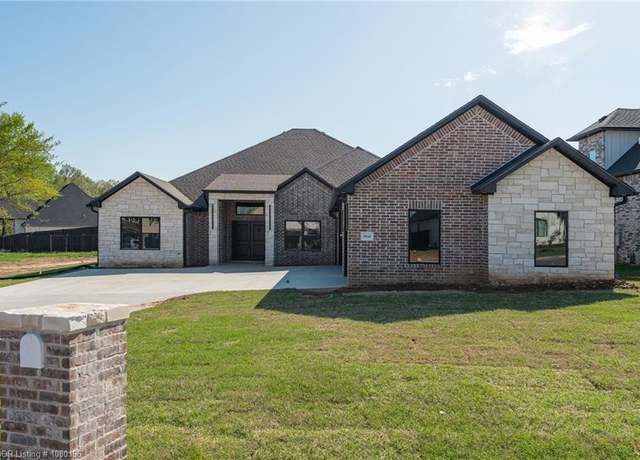 9114 Astoria Trl, Fort Smith, AR 72916
9114 Astoria Trl, Fort Smith, AR 72916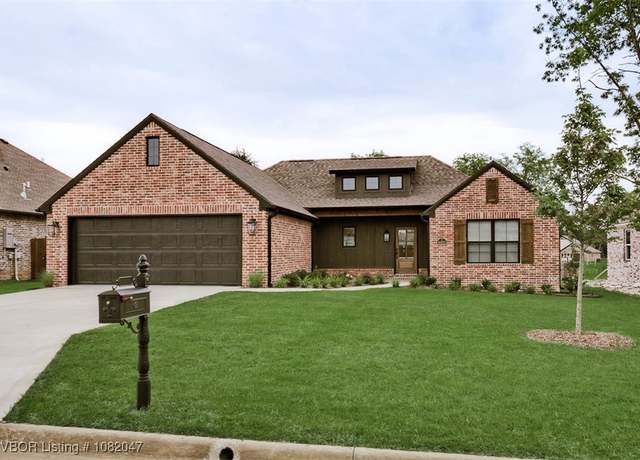 8401 Mclaren Dr, Fort Smith, AR 72916
8401 Mclaren Dr, Fort Smith, AR 72916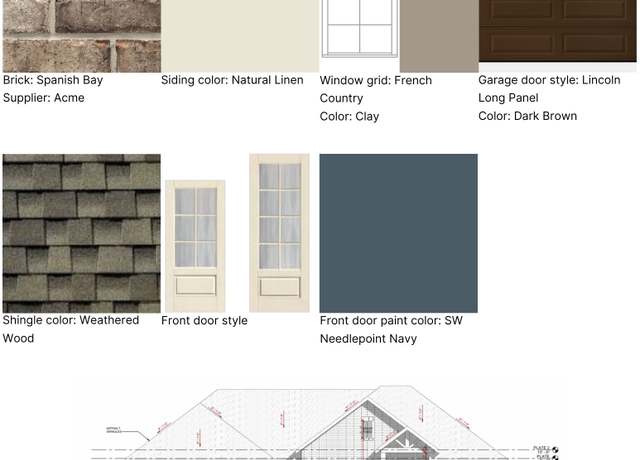 1114 Partridge Pl, Barling, AR 72923
1114 Partridge Pl, Barling, AR 72923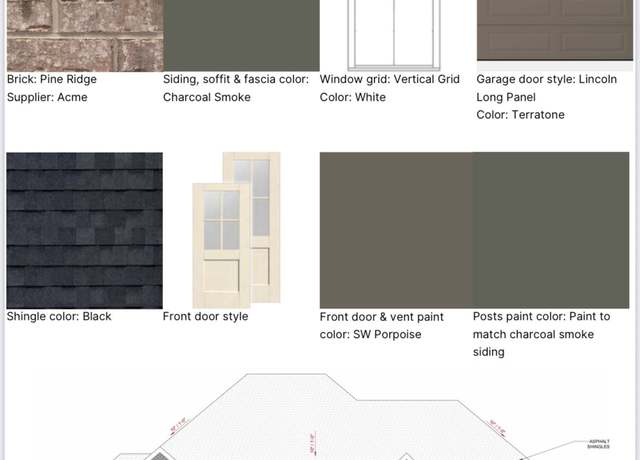 1100 Partridge Pl, Barling, AR 72923
1100 Partridge Pl, Barling, AR 72923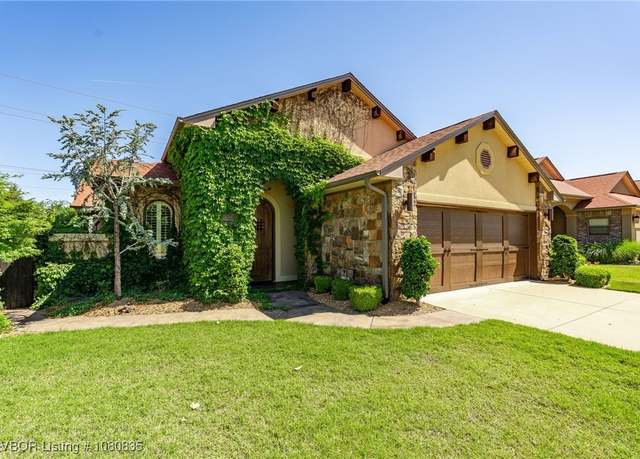 8205 Cisterna Way, Fort Smith, AR 72916
8205 Cisterna Way, Fort Smith, AR 72916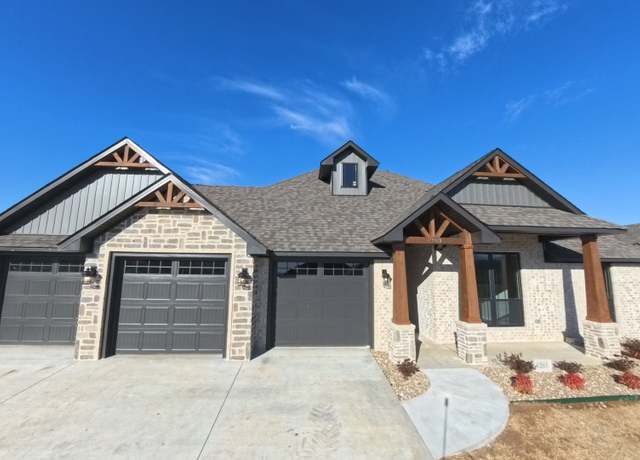 Brentwood III Plan, Barling, AR 72923
Brentwood III Plan, Barling, AR 72923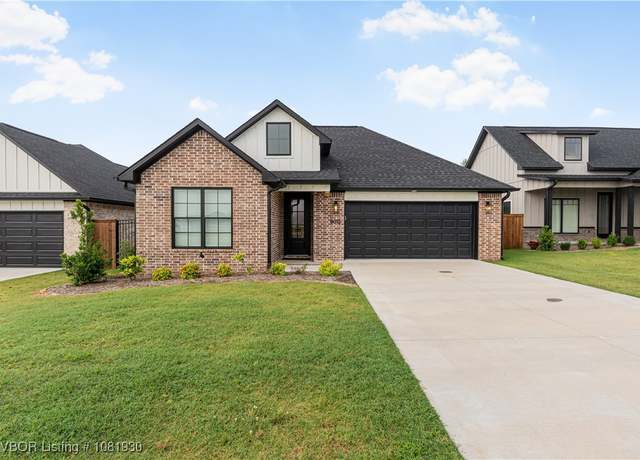 9012 Kirkwood Ridge Rdg, Fort Smith, AR 72916
9012 Kirkwood Ridge Rdg, Fort Smith, AR 72916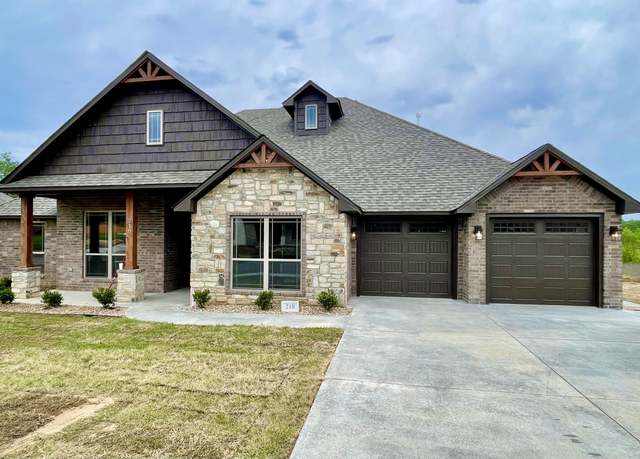 Manor Plan, Barling, AR 72923
Manor Plan, Barling, AR 72923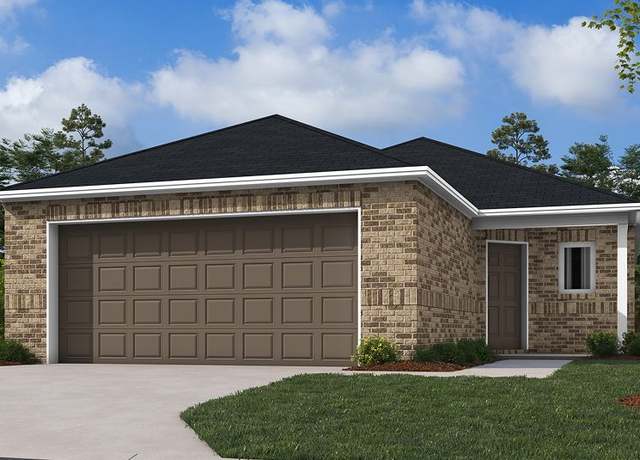 RC Ridgeland Plan, Fort Smith, AR 72916
RC Ridgeland Plan, Fort Smith, AR 72916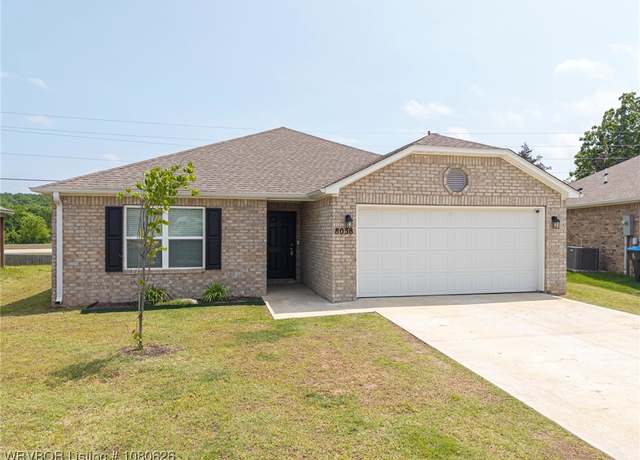 8038 Melody Ln, Fort Smith, AR 72916
8038 Melody Ln, Fort Smith, AR 72916