More to explore in Cave Spring Middle School, VA
- Featured
- Price
- Bedroom
Popular Markets in Virginia
- Arlington homes for sale$893,750
- Alexandria homes for sale$600,000
- Virginia Beach homes for sale$430,000
- Fairfax homes for sale$832,450
- Richmond homes for sale$469,925
- Ashburn homes for sale$649,945
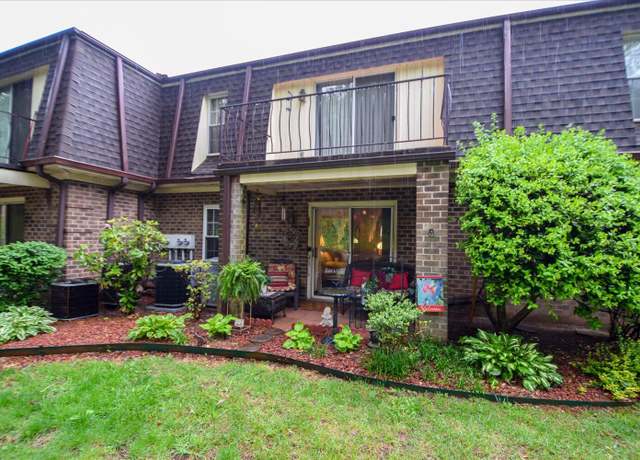 3400 Kim Ct Unit A-5, Roanoke, VA 24018
3400 Kim Ct Unit A-5, Roanoke, VA 24018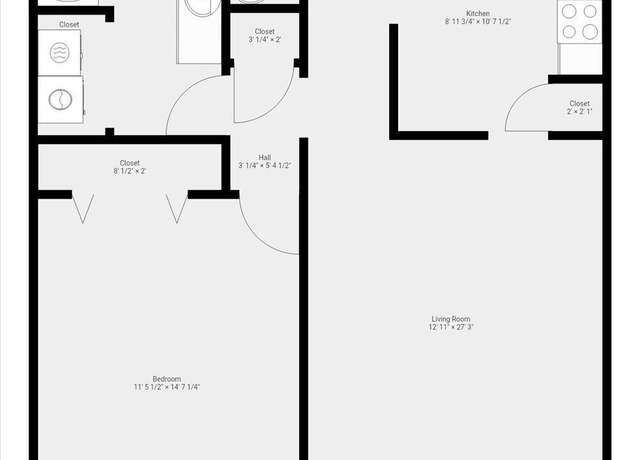 3400 Kim Ct Unit A-5, Roanoke, VA 24018
3400 Kim Ct Unit A-5, Roanoke, VA 24018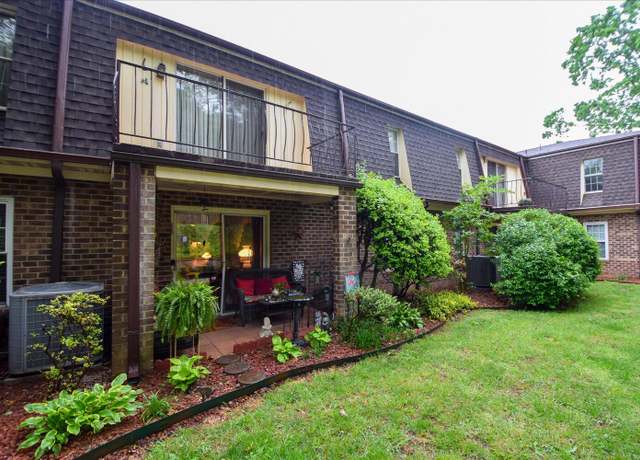 3400 Kim Ct Unit A-5, Roanoke, VA 24018
3400 Kim Ct Unit A-5, Roanoke, VA 24018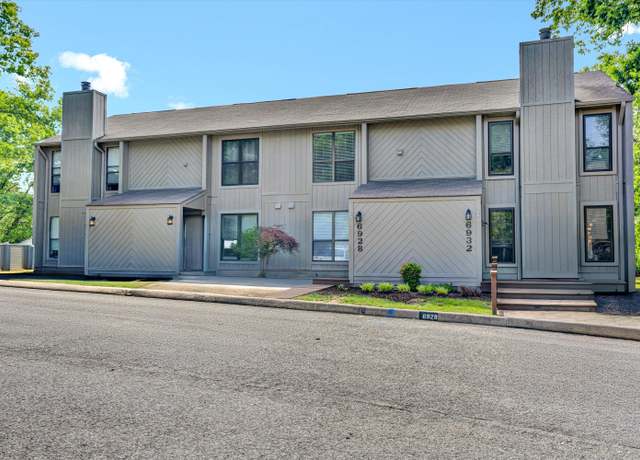 6928 Buck Crossing Dr, Roanoke, VA 24018
6928 Buck Crossing Dr, Roanoke, VA 24018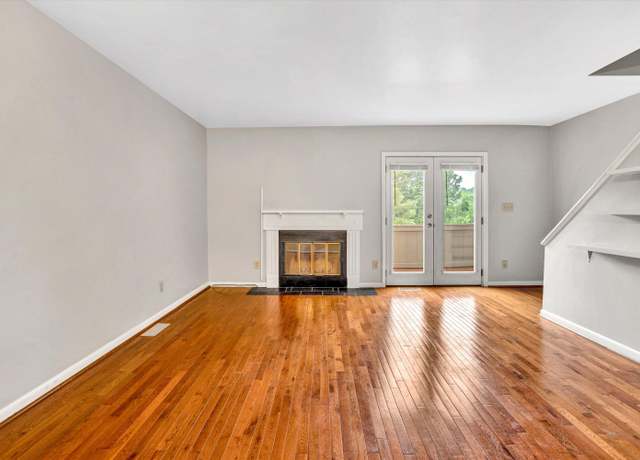 6928 Buck Crossing Dr, Roanoke, VA 24018
6928 Buck Crossing Dr, Roanoke, VA 24018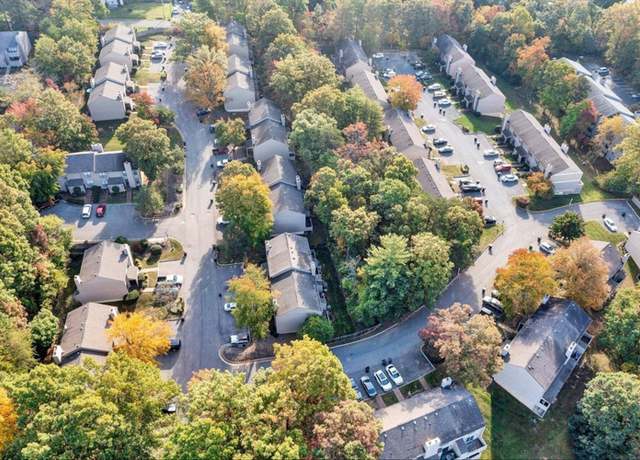 6928 Buck Crossing Dr, Roanoke, VA 24018
6928 Buck Crossing Dr, Roanoke, VA 24018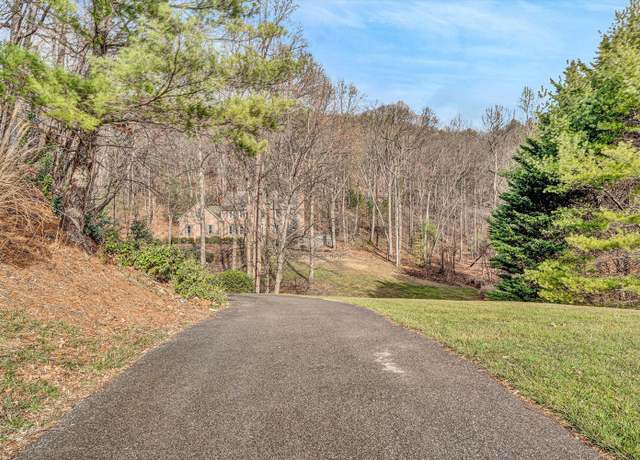 7726 Ann Ln, Roanoke, VA 24018
7726 Ann Ln, Roanoke, VA 24018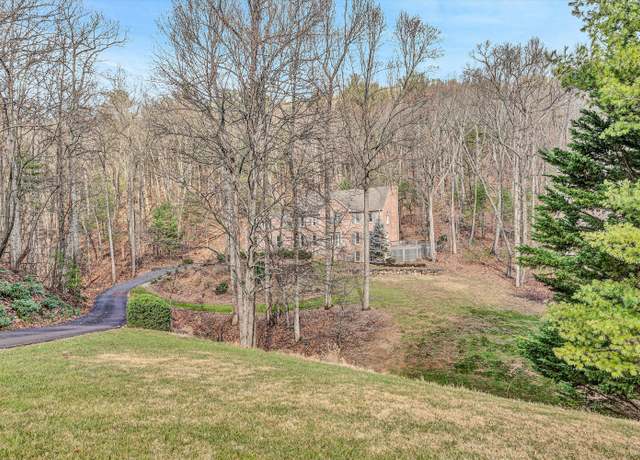 7726 Ann Ln, Roanoke, VA 24018
7726 Ann Ln, Roanoke, VA 24018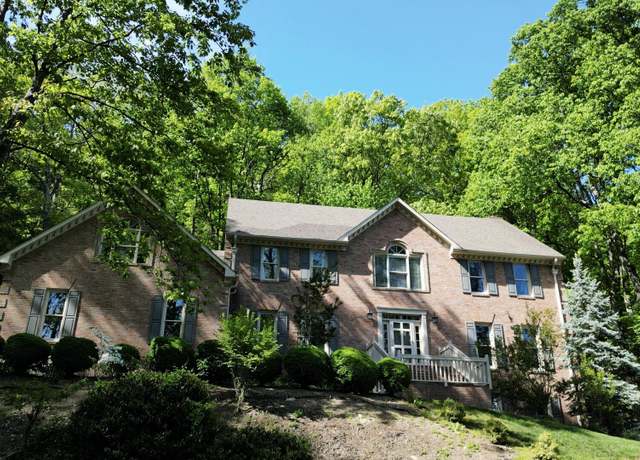 7726 Ann Ln, Roanoke, VA 24018
7726 Ann Ln, Roanoke, VA 24018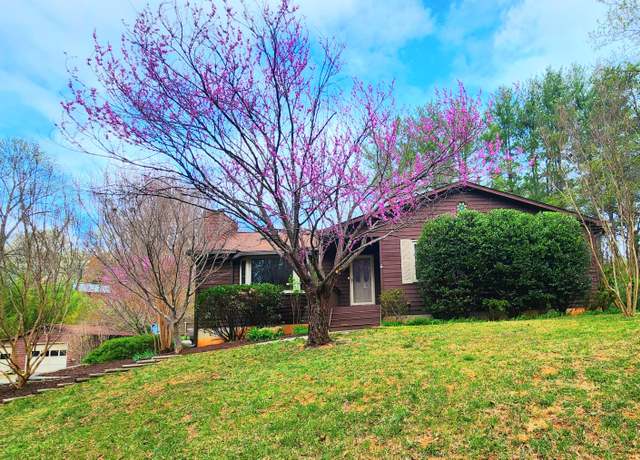 7167 Bent Mountain Rd, Roanoke, VA 24018
7167 Bent Mountain Rd, Roanoke, VA 24018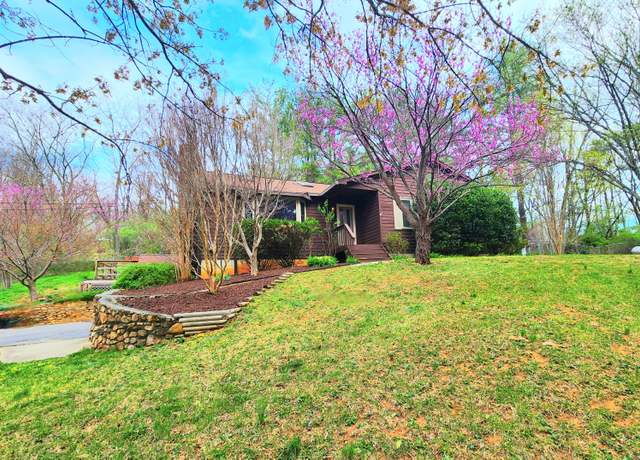 7167 Bent Mountain Rd, Roanoke, VA 24018
7167 Bent Mountain Rd, Roanoke, VA 24018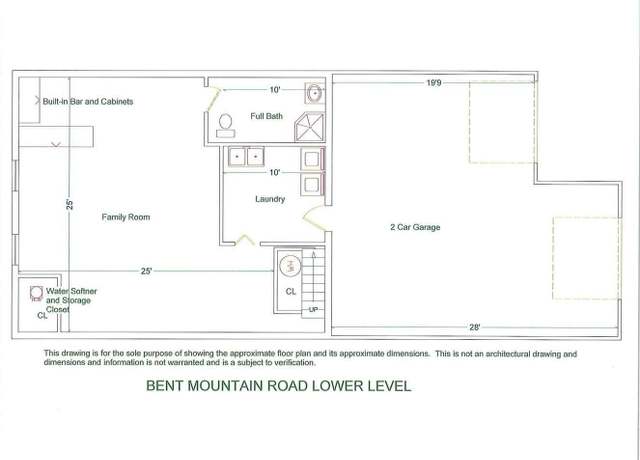 7167 Bent Mountain Rd, Roanoke, VA 24018
7167 Bent Mountain Rd, Roanoke, VA 24018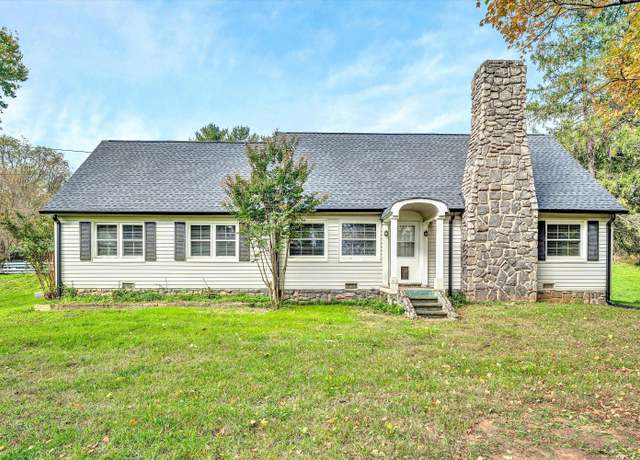 6869 Old Mill Rd, Roanoke, VA 24018
6869 Old Mill Rd, Roanoke, VA 24018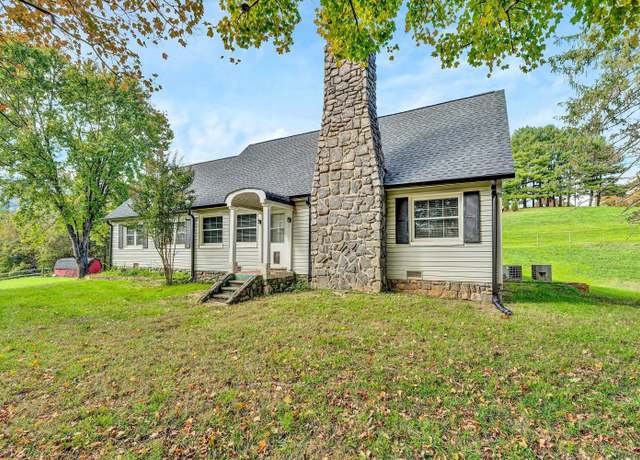 6869 Old Mill Rd, Roanoke, VA 24018
6869 Old Mill Rd, Roanoke, VA 24018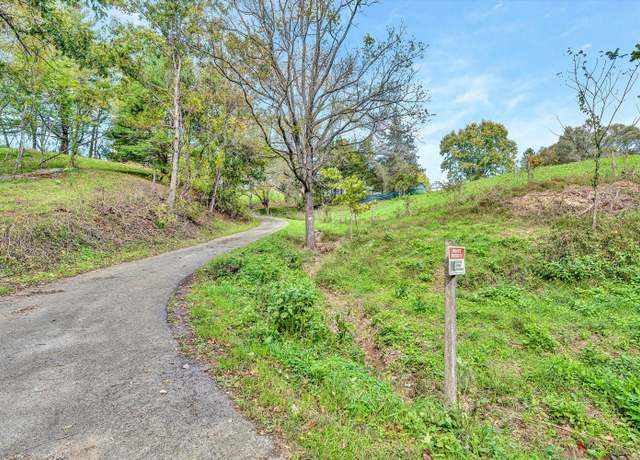 6869 Old Mill Rd, Roanoke, VA 24018
6869 Old Mill Rd, Roanoke, VA 24018 6683 Crowell Gap Rd, Roanoke, VA 24014
6683 Crowell Gap Rd, Roanoke, VA 24014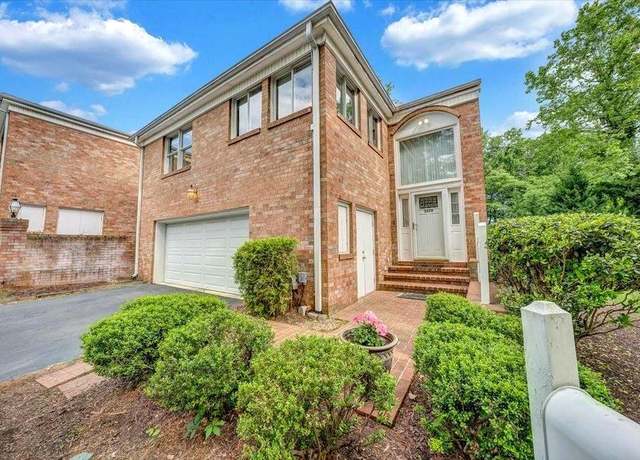 3370 Kelly Lane Ext, Roanoke, VA 24018
3370 Kelly Lane Ext, Roanoke, VA 24018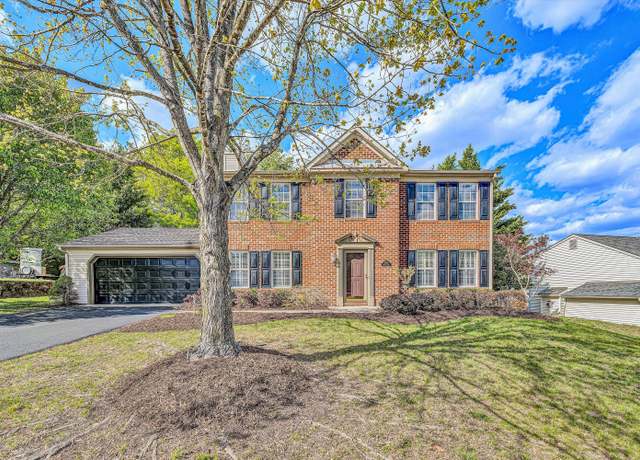 6226 Monet Dr, Roanoke, VA 24018
6226 Monet Dr, Roanoke, VA 24018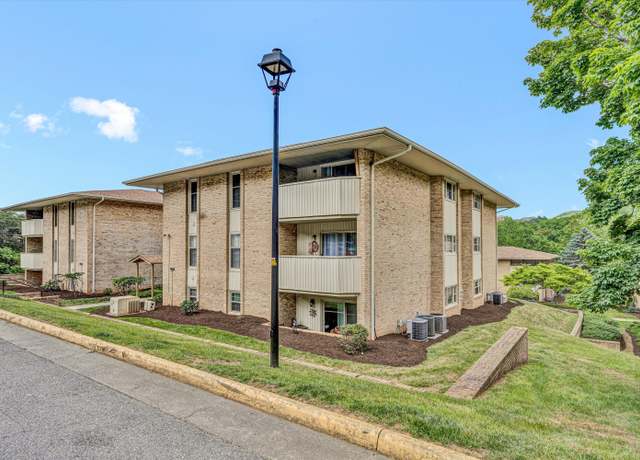 5260 Crossbow Cir Unit 3E, Roanoke, VA 24018
5260 Crossbow Cir Unit 3E, Roanoke, VA 24018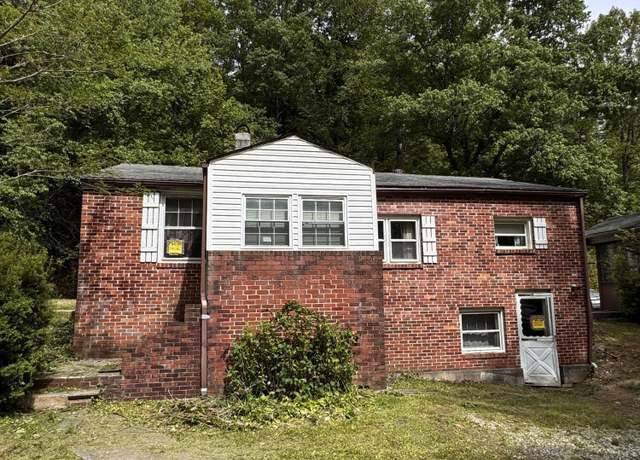 7202 Merriman Rd, Boones Mill, VA 24065
7202 Merriman Rd, Boones Mill, VA 24065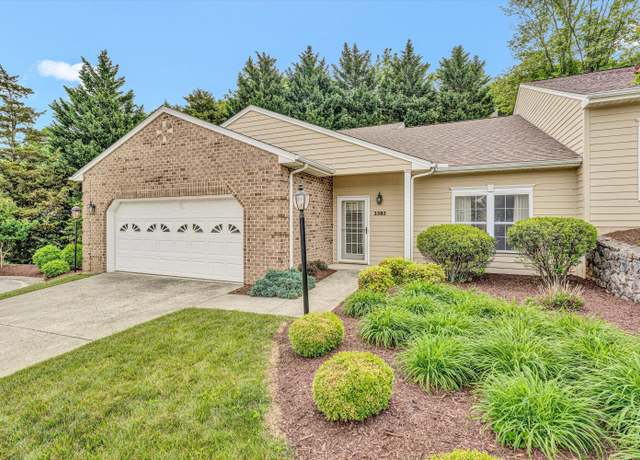 3382 Laurel Cir, Roanoke, VA 24018
3382 Laurel Cir, Roanoke, VA 24018 7251 Birch Ct, Roanoke, VA 24018
7251 Birch Ct, Roanoke, VA 24018 2749 White Pelican Ln, Roanoke, VA 24018
2749 White Pelican Ln, Roanoke, VA 24018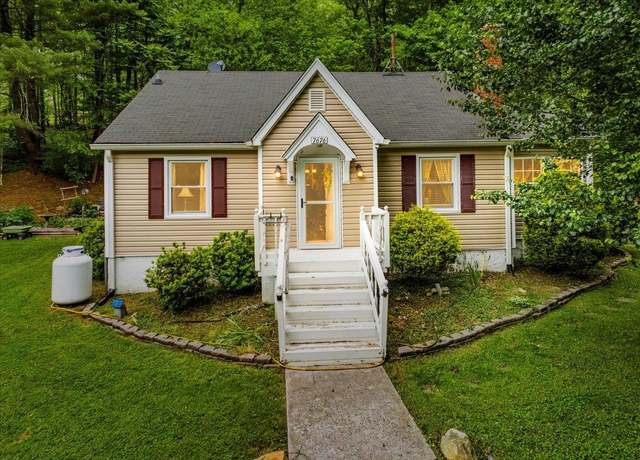 7676 Franlklin Rd, Boones Mill, VA 24065
7676 Franlklin Rd, Boones Mill, VA 24065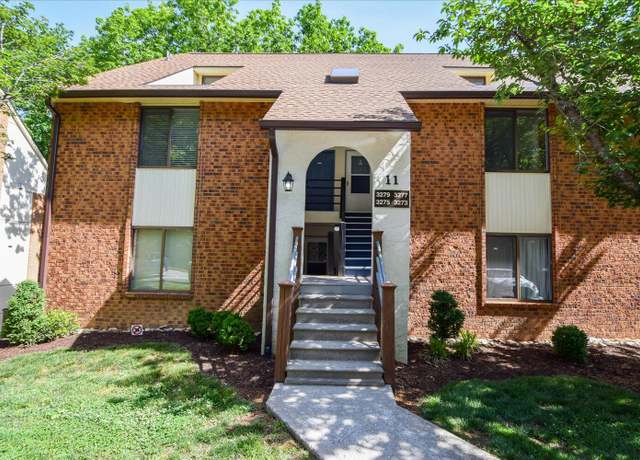 3279 Forest Rdg, Roanoke, VA 24018
3279 Forest Rdg, Roanoke, VA 24018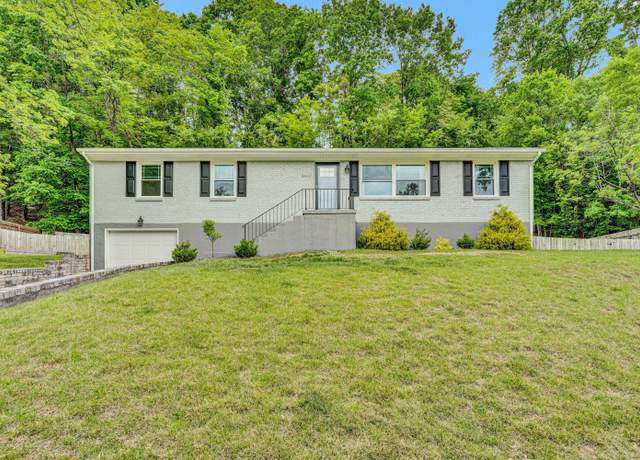 3443 Overhill Trl, Roanoke, VA 24018
3443 Overhill Trl, Roanoke, VA 24018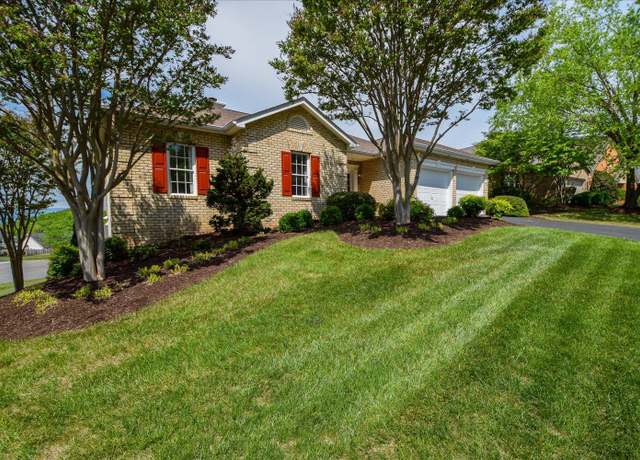 3837 Parkway Place Dr, Roanoke, VA 24018
3837 Parkway Place Dr, Roanoke, VA 24018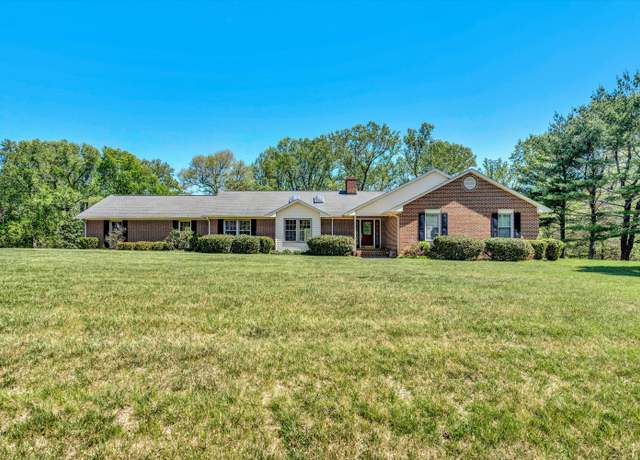 7045 Highfields Farm Trl, Roanoke, VA 24018
7045 Highfields Farm Trl, Roanoke, VA 24018 7183 Parkway View Trl, Roanoke, VA 24018
7183 Parkway View Trl, Roanoke, VA 24018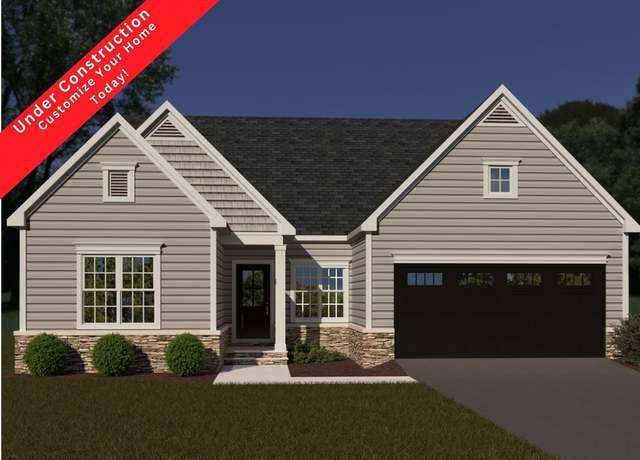 7171 Parkway View Trl, Roanoke, VA 24018
7171 Parkway View Trl, Roanoke, VA 24018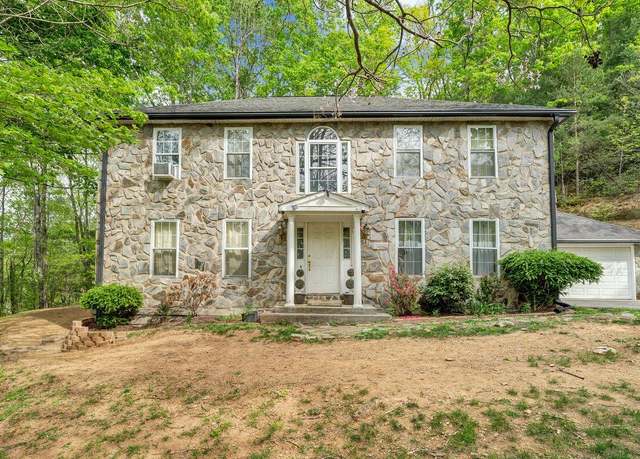 7202 Branico Dr, Roanoke, VA 24018
7202 Branico Dr, Roanoke, VA 24018 10610 Slings Gap Rd, Bent Mountain, VA 24059
10610 Slings Gap Rd, Bent Mountain, VA 24059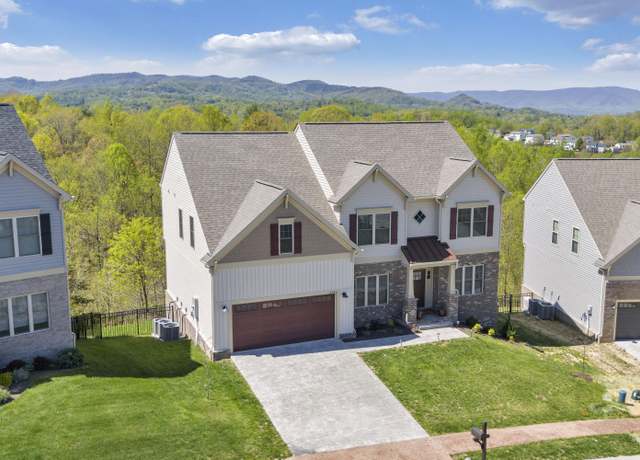 6946 Linn Cove Ct, Roanoke, VA 24018
6946 Linn Cove Ct, Roanoke, VA 24018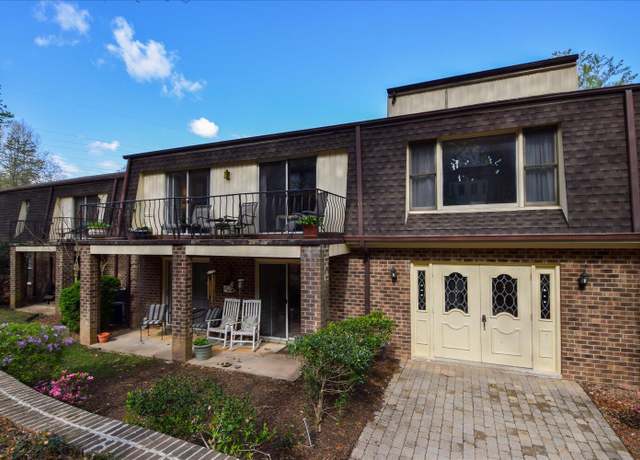 3400 Kim Ct SW Unit A9, Roanoke, VA 24018
3400 Kim Ct SW Unit A9, Roanoke, VA 24018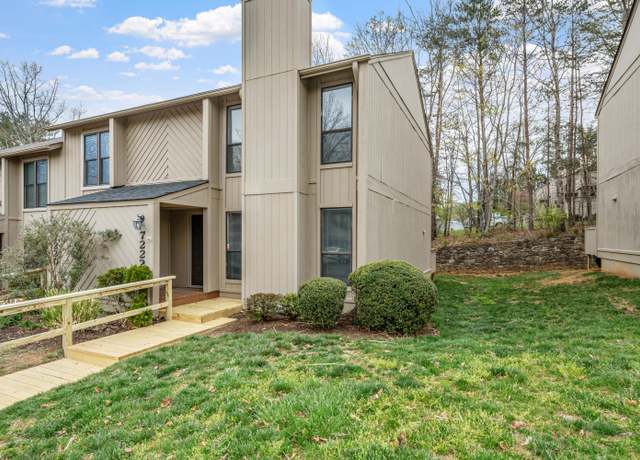 7222 Woods Crossing Dr, Roanoke, VA 24018
7222 Woods Crossing Dr, Roanoke, VA 24018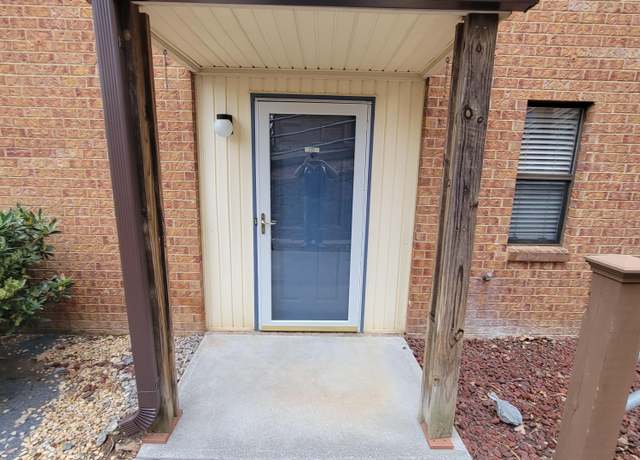 3351 Forest Ridge Rd, Roanoke, VA 24018
3351 Forest Ridge Rd, Roanoke, VA 24018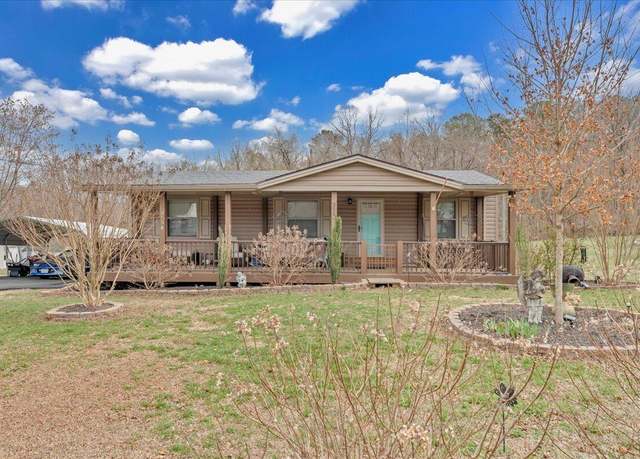 Undisclosed address, Roanoke, VA 24018
Undisclosed address, Roanoke, VA 24018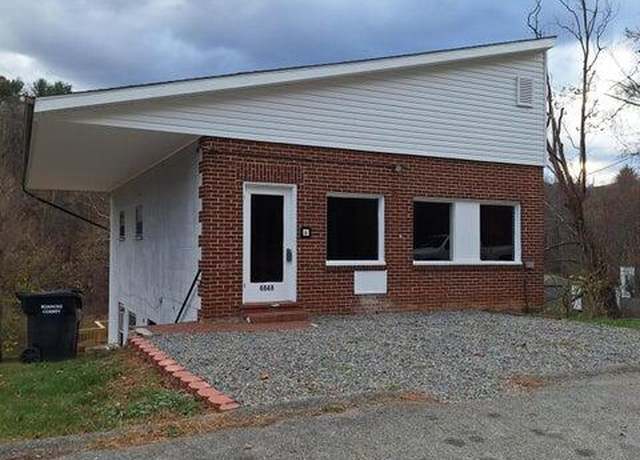 6838 Bent Mountain Rd, Roanoke, VA 24018
6838 Bent Mountain Rd, Roanoke, VA 24018 7425 Willow Leaf Cir, Roanoke, VA 24018
7425 Willow Leaf Cir, Roanoke, VA 24018 3554 Leffel Rd, Roanoke, VA 24018
3554 Leffel Rd, Roanoke, VA 24018 7026 Parkway View Trl, Roanoke, VA 24018
7026 Parkway View Trl, Roanoke, VA 24018 7039 Parkway View Trl, Roanoke, VA 24018
7039 Parkway View Trl, Roanoke, VA 24018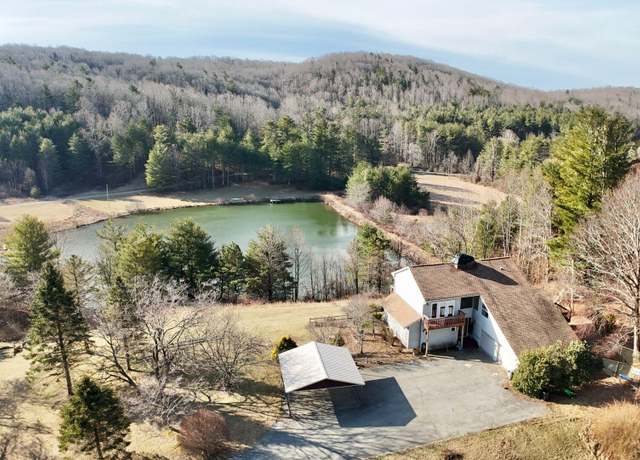 9245 Patterson Dr, Bent Mountain, VA 24059
9245 Patterson Dr, Bent Mountain, VA 24059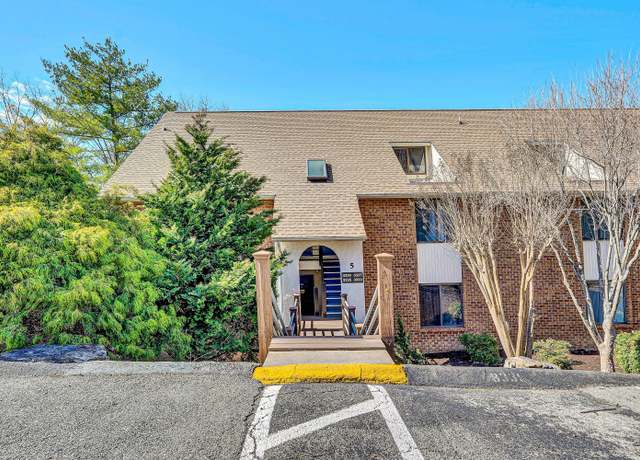 3339 Forest Ridge Rd, Roanoke, VA 24018
3339 Forest Ridge Rd, Roanoke, VA 24018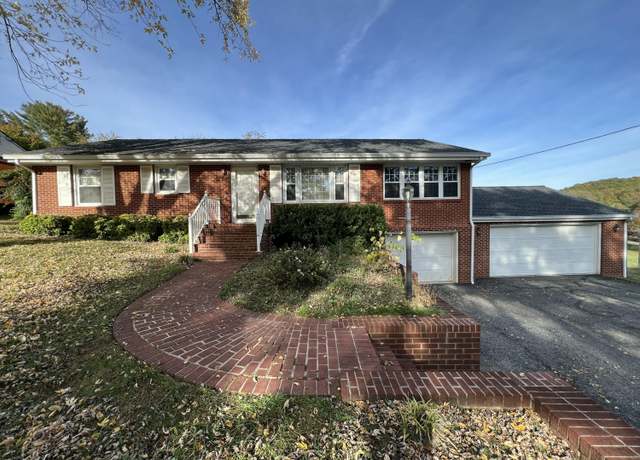 5525 Arthur St, Roanoke, VA 24018
5525 Arthur St, Roanoke, VA 24018 27 Pkwy Vw Ln, Roanoke, VA 24018
27 Pkwy Vw Ln, Roanoke, VA 24018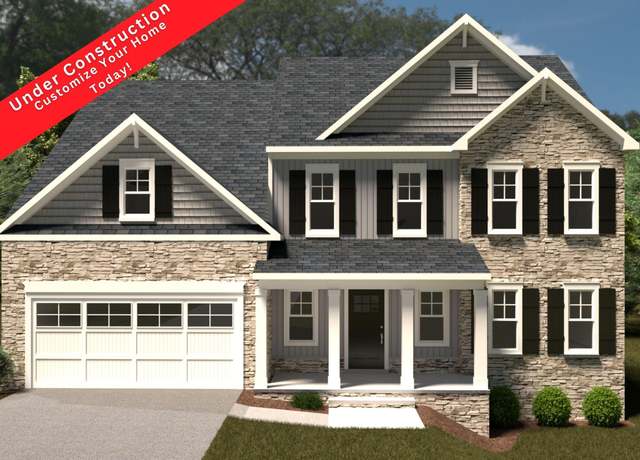 5 Parkway View Trl, Roanoke, VA 24018
5 Parkway View Trl, Roanoke, VA 24018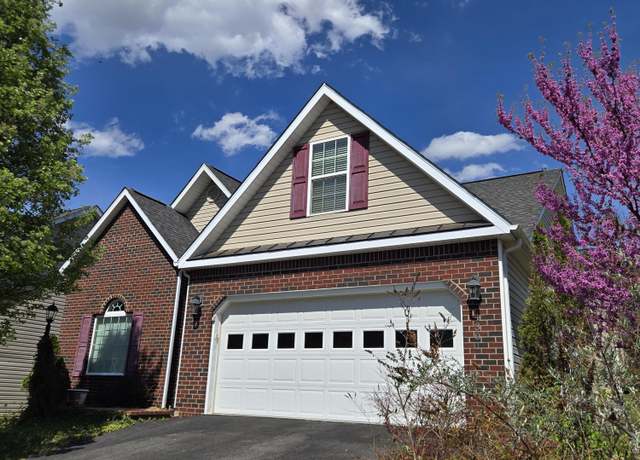 4301 William Ct, Roanoke, VA 24018
4301 William Ct, Roanoke, VA 24018 7038 Parkway View Trl, Roanoke, VA 24018
7038 Parkway View Trl, Roanoke, VA 24018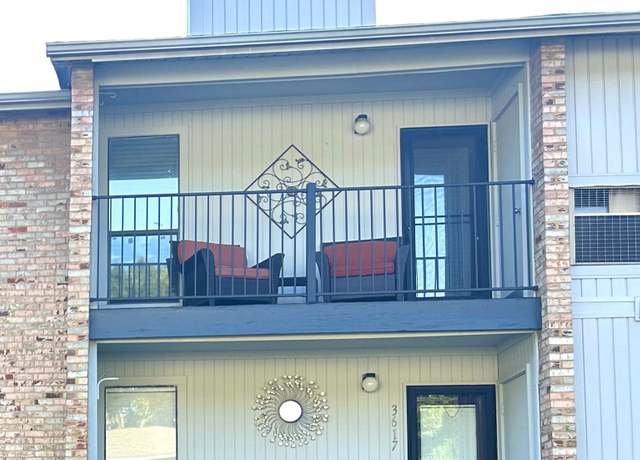 3621 Timberline Trail Trl, Roanoke, VA 24018
3621 Timberline Trail Trl, Roanoke, VA 24018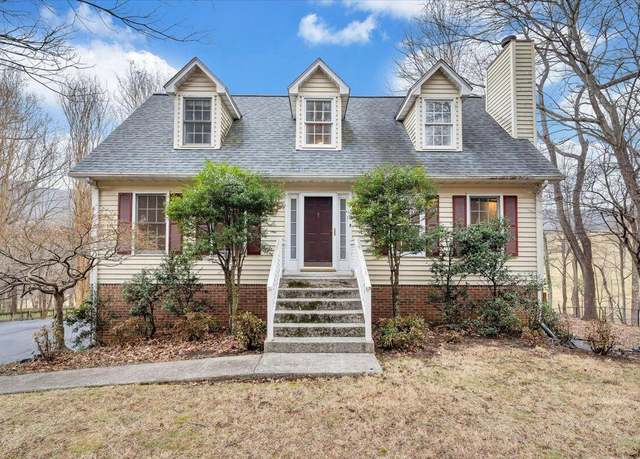 7278 Carriage Hills Dr, Roanoke, VA 24018
7278 Carriage Hills Dr, Roanoke, VA 24018

 United States
United States Canada
Canada