
Based on information submitted to the MLS GRID as of Sun Jul 20 2025. All data is obtained from various sources and may not have been verified by broker or MLS GRID. Supplied Open House Information is subject to change without notice. All information should be independently reviewed and verified for accuracy. Properties may or may not be listed by the office/agent presenting the information.
Popular Markets in South Carolina
- Charleston homes for sale$664,995
- Greenville homes for sale$549,000
- Myrtle Beach homes for sale$264,900
- Columbia homes for sale$273,950
- Mount Pleasant homes for sale$995,000
- Summerville homes for sale$375,500
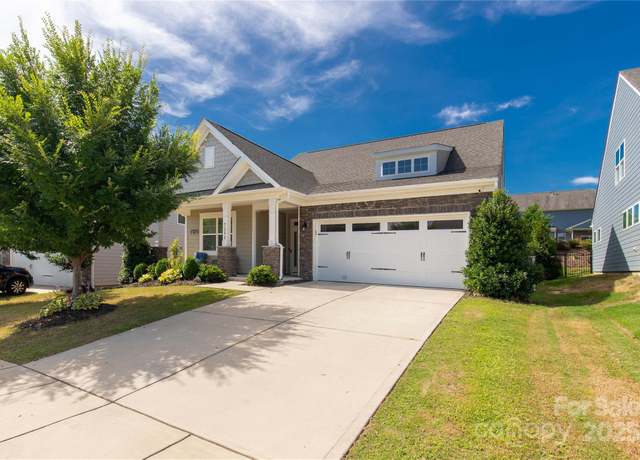 7151 Astella Way, Lancaster, SC 29720
7151 Astella Way, Lancaster, SC 29720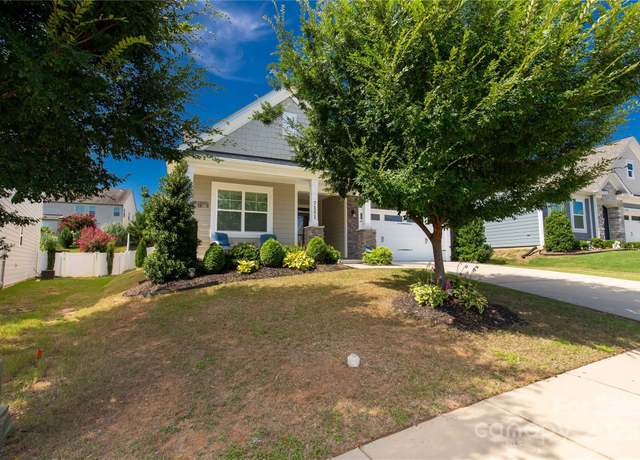 7151 Astella Way, Lancaster, SC 29720
7151 Astella Way, Lancaster, SC 29720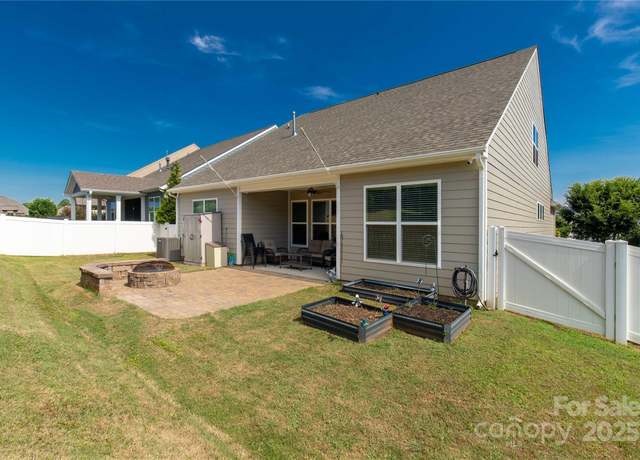 7151 Astella Way, Lancaster, SC 29720
7151 Astella Way, Lancaster, SC 29720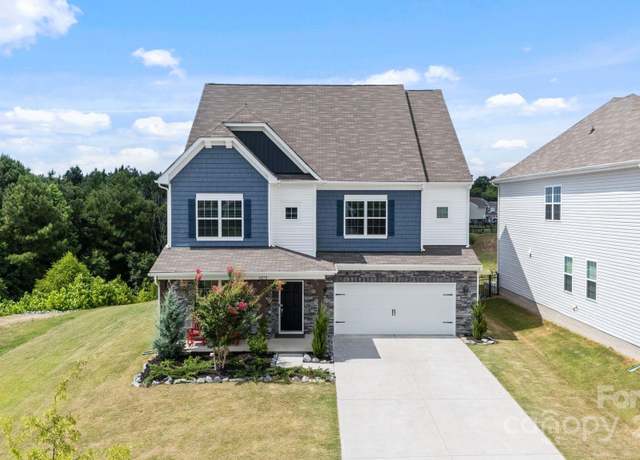 4272 Spadefoot Ct, Lancaster, SC 29720
4272 Spadefoot Ct, Lancaster, SC 29720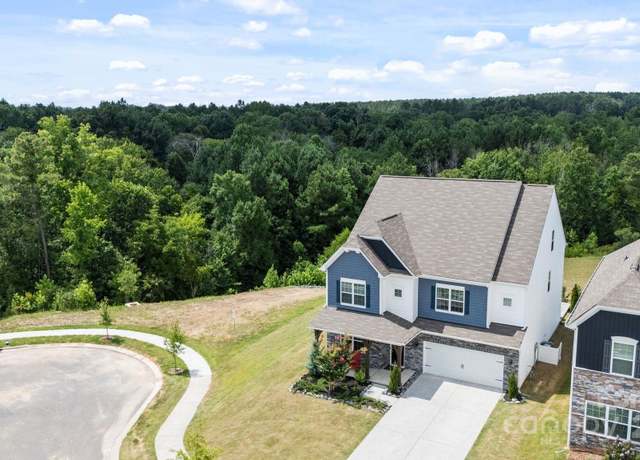 4272 Spadefoot Ct, Lancaster, SC 29720
4272 Spadefoot Ct, Lancaster, SC 29720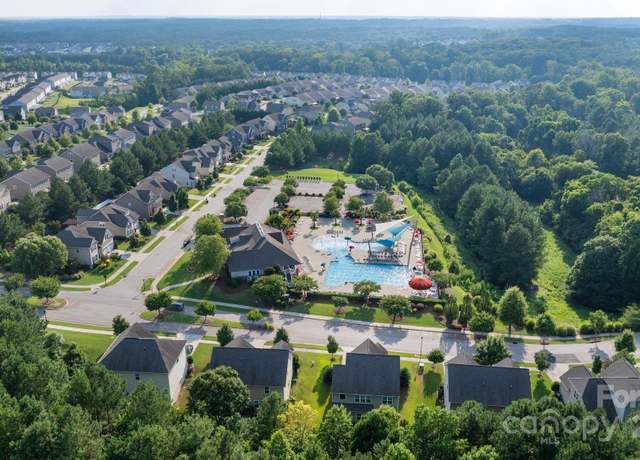 4272 Spadefoot Ct, Lancaster, SC 29720
4272 Spadefoot Ct, Lancaster, SC 29720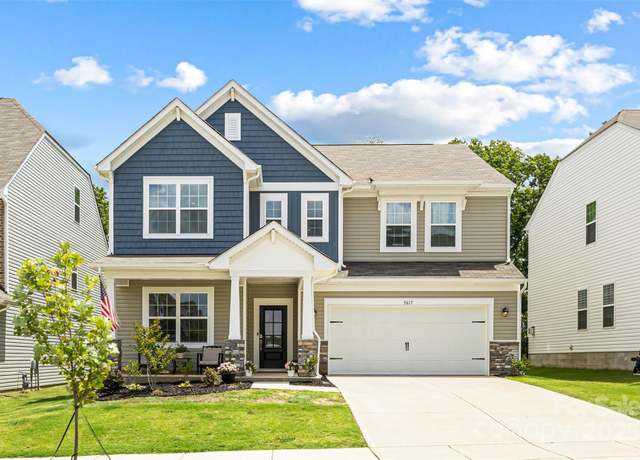 5617 Soft Shell Dr #384, Lancaster, SC 29720
5617 Soft Shell Dr #384, Lancaster, SC 29720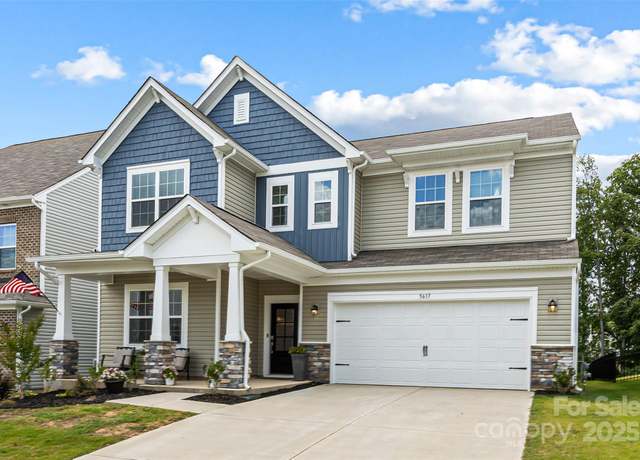 5617 Soft Shell Dr #384, Lancaster, SC 29720
5617 Soft Shell Dr #384, Lancaster, SC 29720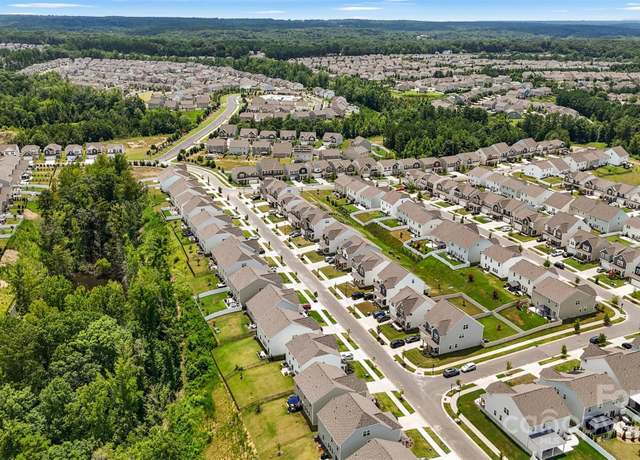 5617 Soft Shell Dr #384, Lancaster, SC 29720
5617 Soft Shell Dr #384, Lancaster, SC 29720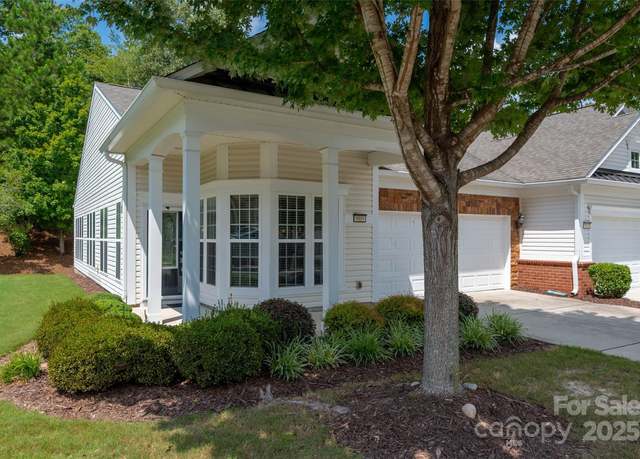 9009 Smokey Hill Ln, Fort Mill, SC 29707
9009 Smokey Hill Ln, Fort Mill, SC 29707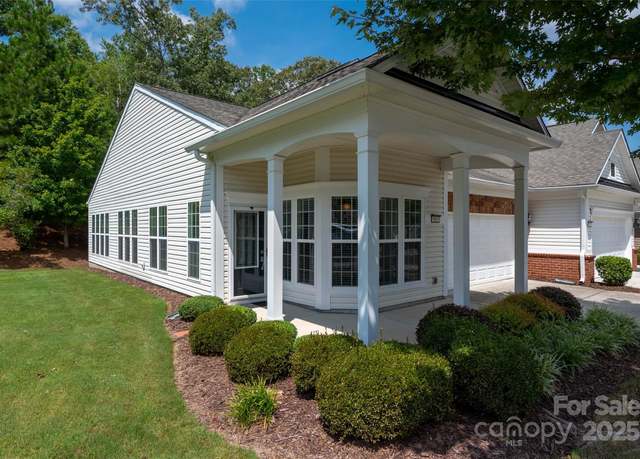 9009 Smokey Hill Ln, Fort Mill, SC 29707
9009 Smokey Hill Ln, Fort Mill, SC 29707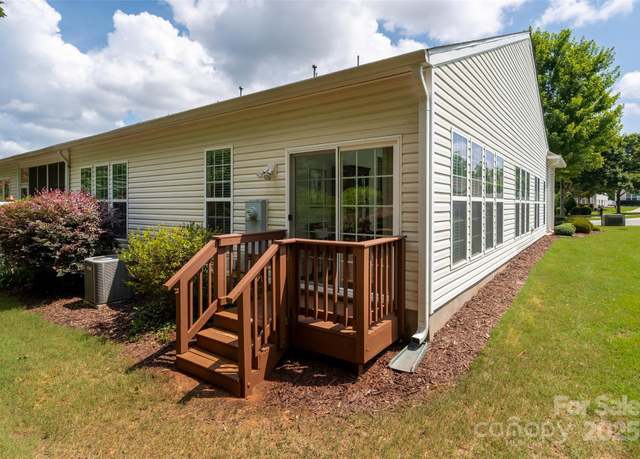 9009 Smokey Hill Ln, Fort Mill, SC 29707
9009 Smokey Hill Ln, Fort Mill, SC 29707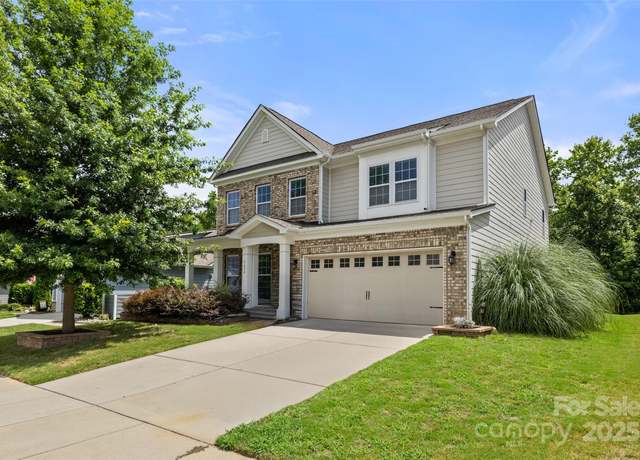 5634 Agora Ct, Lancaster, SC 29720
5634 Agora Ct, Lancaster, SC 29720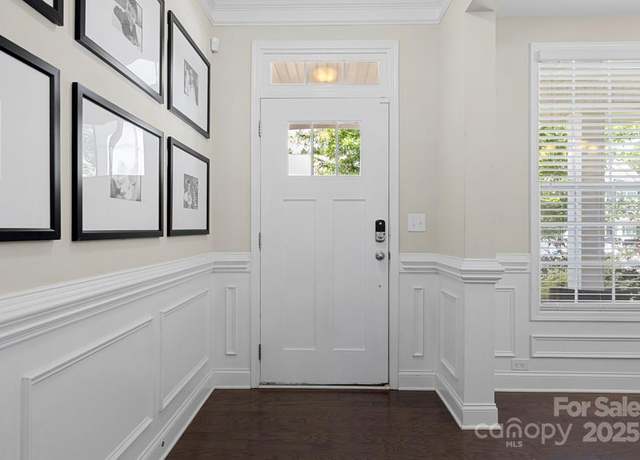 5634 Agora Ct, Lancaster, SC 29720
5634 Agora Ct, Lancaster, SC 29720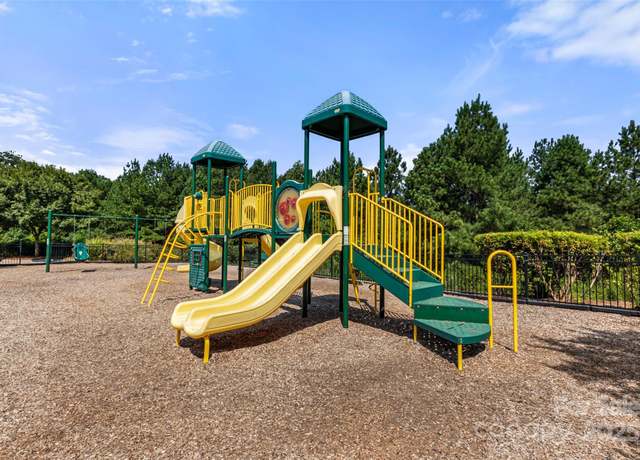 5634 Agora Ct, Lancaster, SC 29720
5634 Agora Ct, Lancaster, SC 29720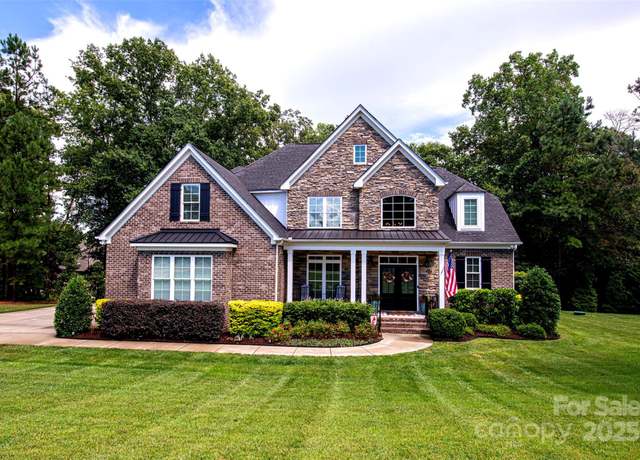 3342 Millstone Creek Rd, Lancaster, SC 29720
3342 Millstone Creek Rd, Lancaster, SC 29720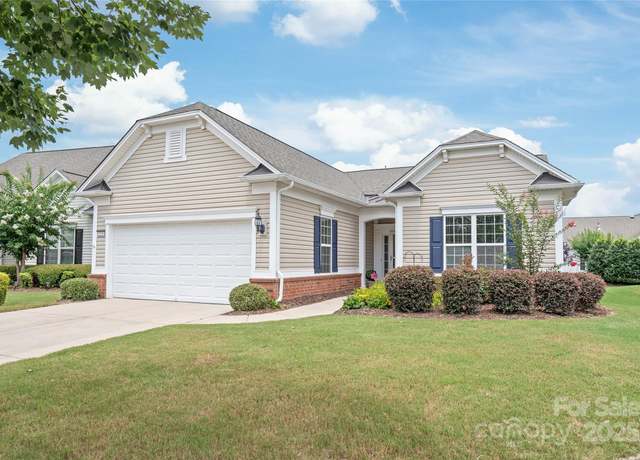 1036 Mesa Verde Dr, Indian Land, SC 29707
1036 Mesa Verde Dr, Indian Land, SC 29707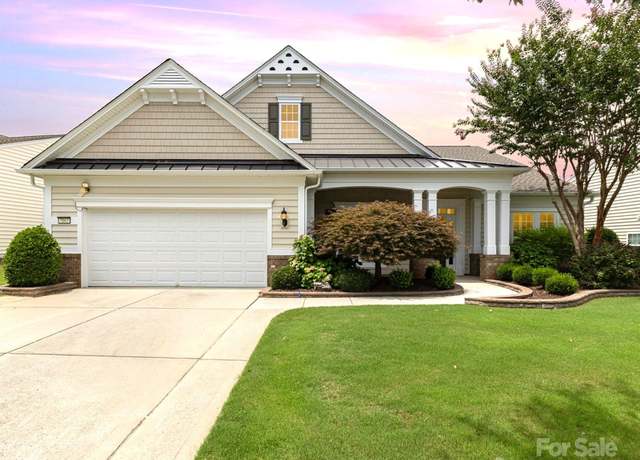 7063 Shenandoah Dr, Fort Mill, SC 29707
7063 Shenandoah Dr, Fort Mill, SC 29707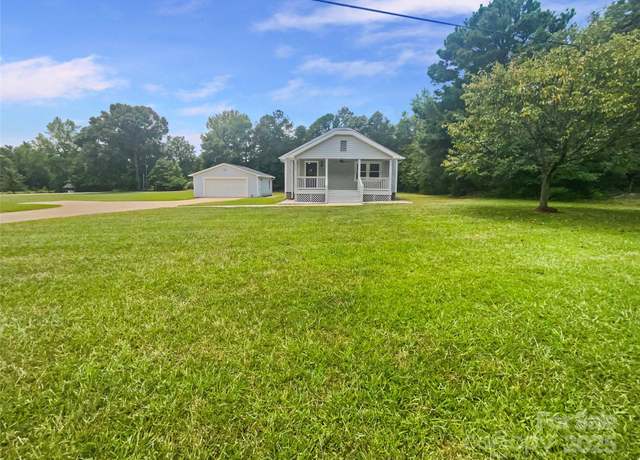 6445 Griffin Rd, Lancaster, SC 29720
6445 Griffin Rd, Lancaster, SC 29720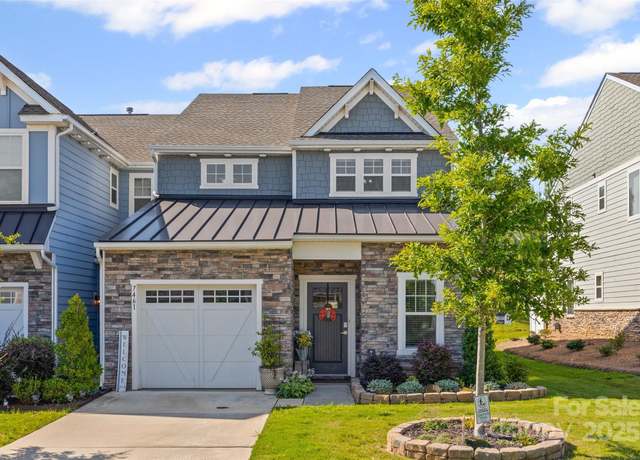 7461 Hartsfield Dr, Lancaster, SC 29720
7461 Hartsfield Dr, Lancaster, SC 29720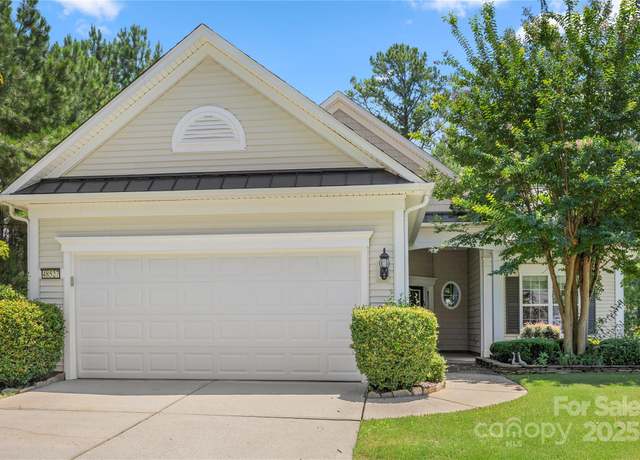 48527 Snapdragon Ln, Indian Land, SC 29707
48527 Snapdragon Ln, Indian Land, SC 29707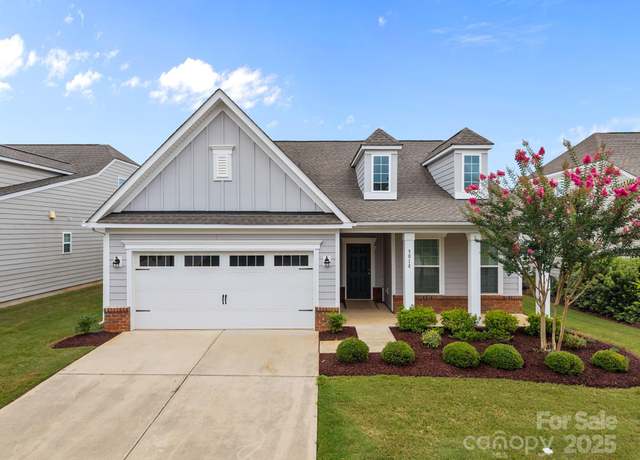 5018 Redwood Grove Trl, Lancaster, SC 29720
5018 Redwood Grove Trl, Lancaster, SC 29720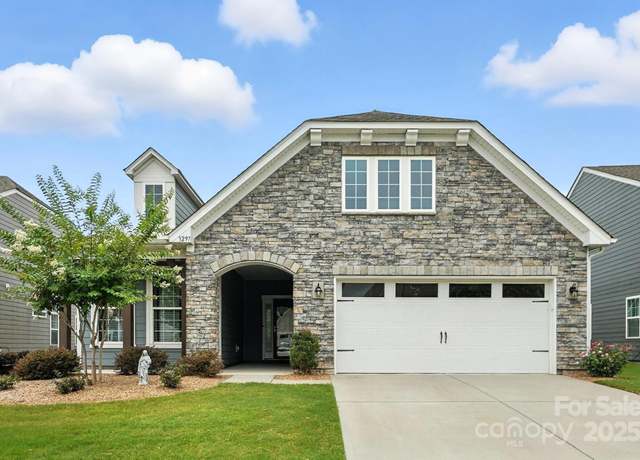 3297 Oliver Stanley Trl, Lancaster, SC 29720
3297 Oliver Stanley Trl, Lancaster, SC 29720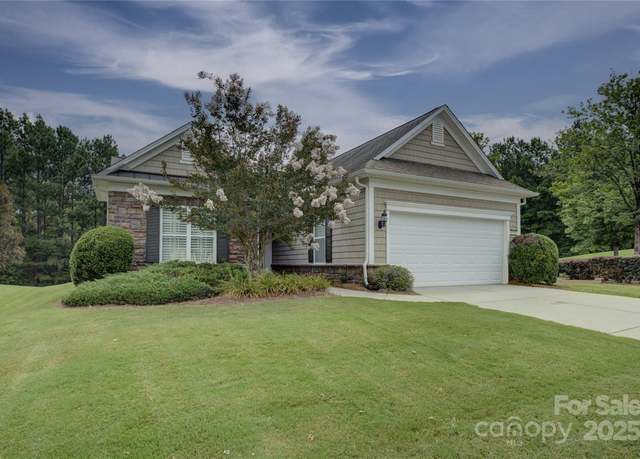 4004 Twiddy St, Fort Mill, SC 29707
4004 Twiddy St, Fort Mill, SC 29707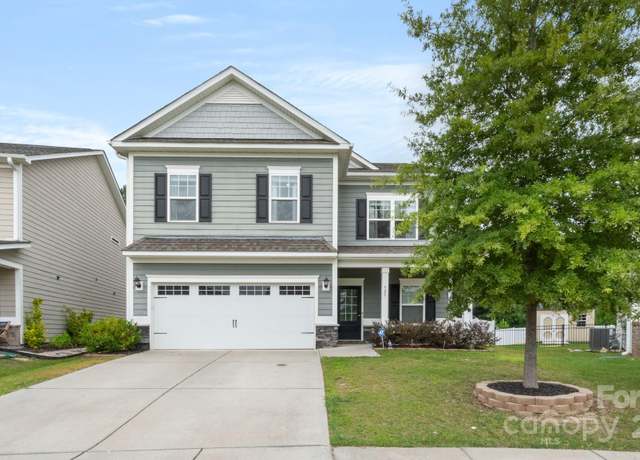 529 Stickley Pl, Lancaster, SC 29720
529 Stickley Pl, Lancaster, SC 29720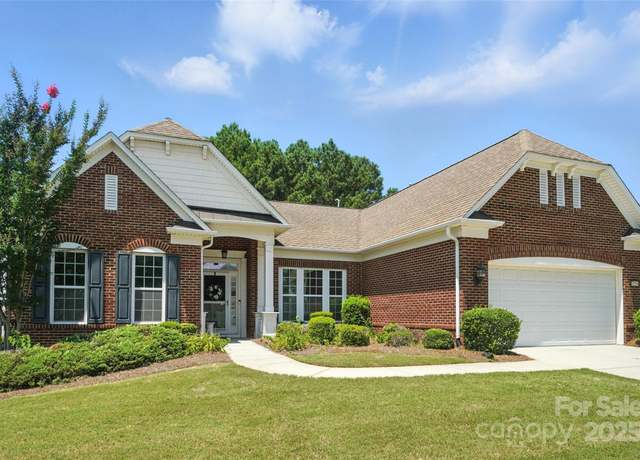 41166 Calla Lily St, Fort Mill, SC 29707
41166 Calla Lily St, Fort Mill, SC 29707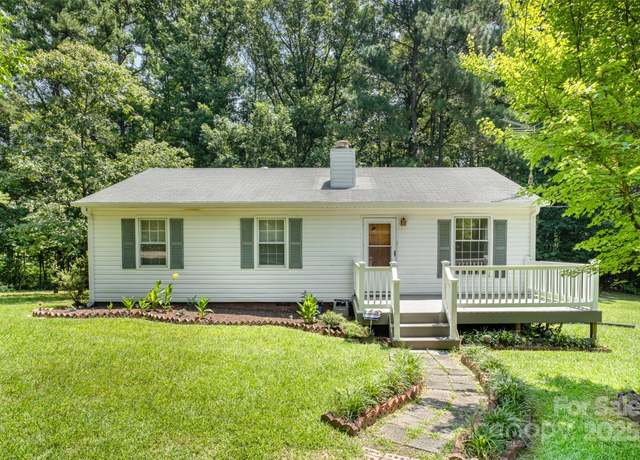 7362 Henry Harris Rd, Lancaster, SC 29720
7362 Henry Harris Rd, Lancaster, SC 29720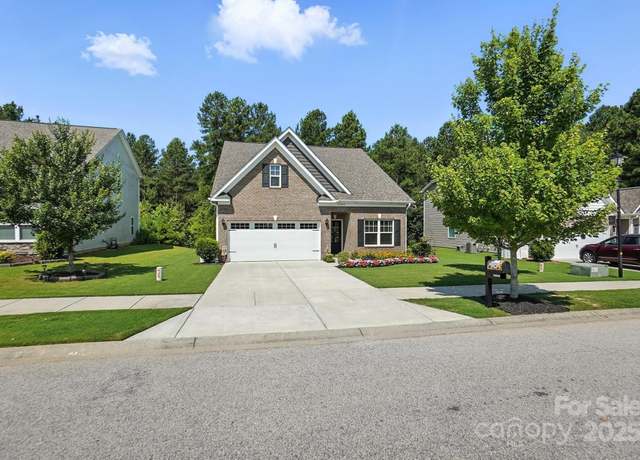 76949 Gauley Dr, Lancaster, SC 29720
76949 Gauley Dr, Lancaster, SC 29720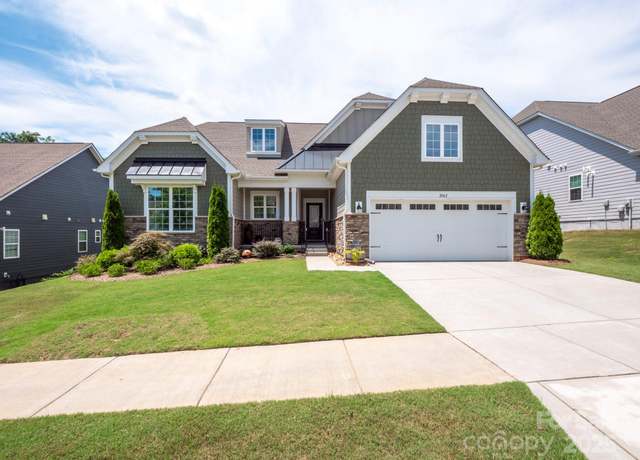 2042 Acadia Falls Ln, Lancaster, SC 29720
2042 Acadia Falls Ln, Lancaster, SC 29720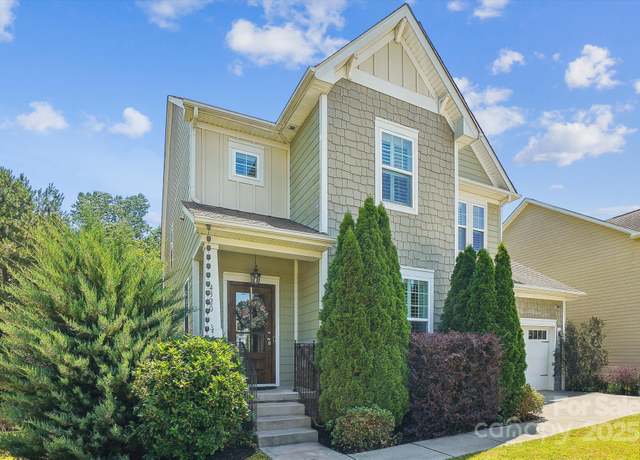 4320 Carrington Dr, Lancaster, SC 29720
4320 Carrington Dr, Lancaster, SC 29720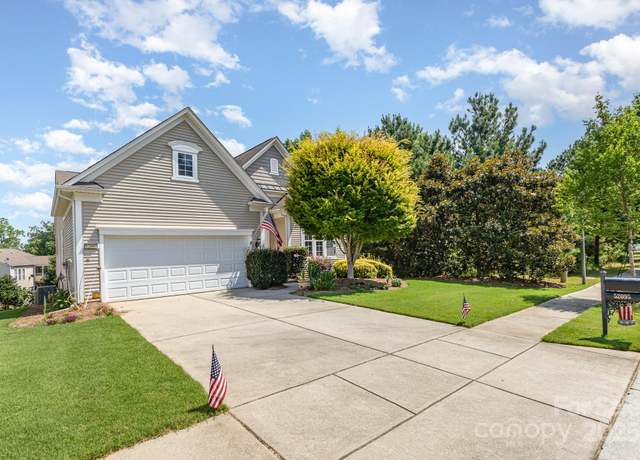 52095 Longspur Ln, Indian Land, SC 29707
52095 Longspur Ln, Indian Land, SC 29707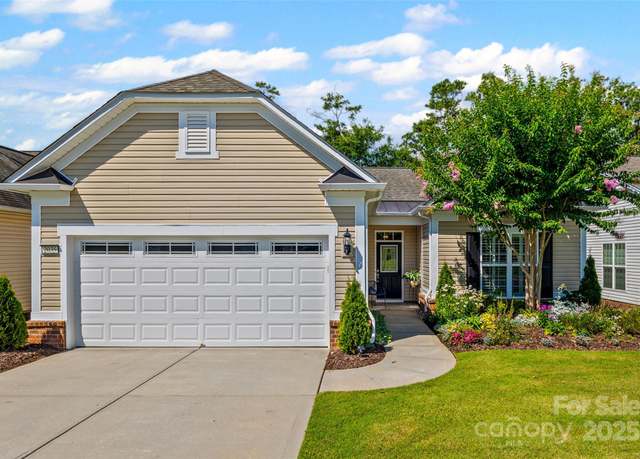 2035 Kennedy Dr, Indian Land, SC 29707
2035 Kennedy Dr, Indian Land, SC 29707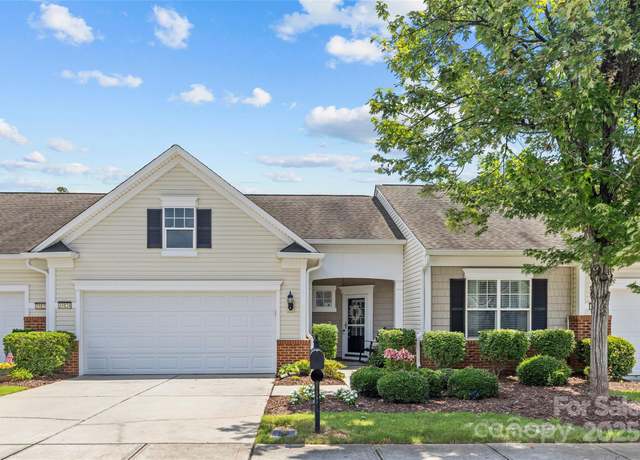 33124 Tanager Ct, Fort Mill, SC 29707
33124 Tanager Ct, Fort Mill, SC 29707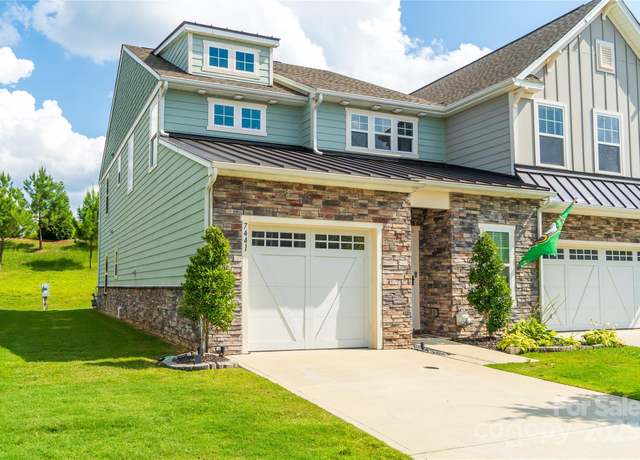 7441 Hartsfield Dr, Lancaster, SC 29720
7441 Hartsfield Dr, Lancaster, SC 29720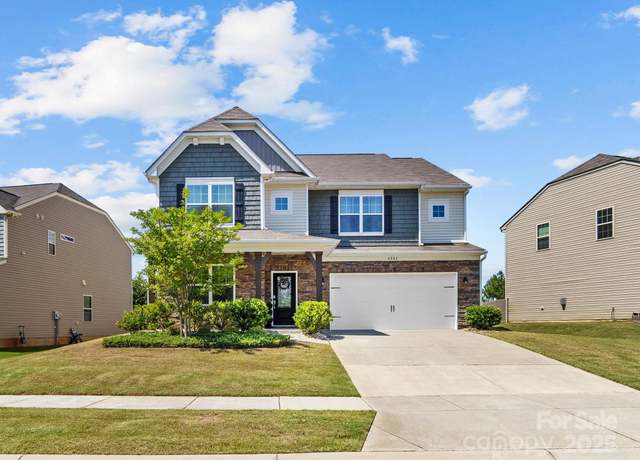 4261 Coachwhip Ave, Lancaster, SC 29720
4261 Coachwhip Ave, Lancaster, SC 29720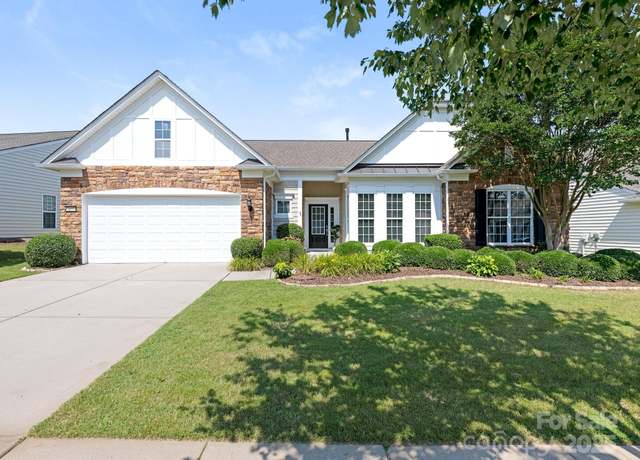 7057 Shenandoah Dr, Fort Mill, SC 29707
7057 Shenandoah Dr, Fort Mill, SC 29707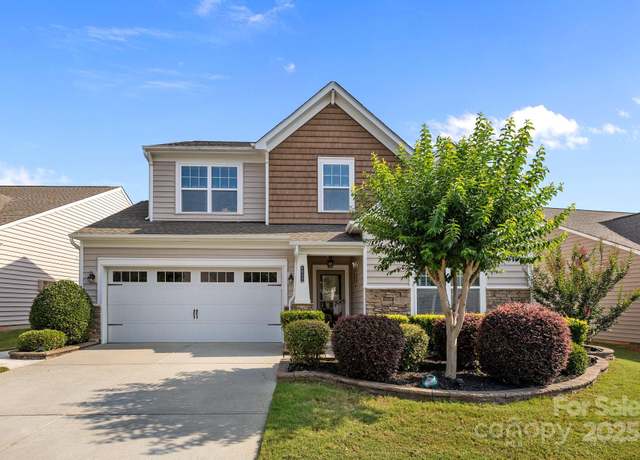 4022 Perth Rd, Indian Land, SC 29707
4022 Perth Rd, Indian Land, SC 29707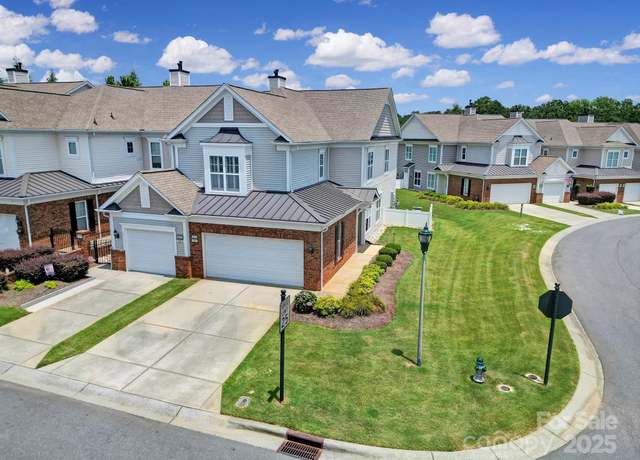 44424 Oriole Dr #200, Indian Land, SC 29707
44424 Oriole Dr #200, Indian Land, SC 29707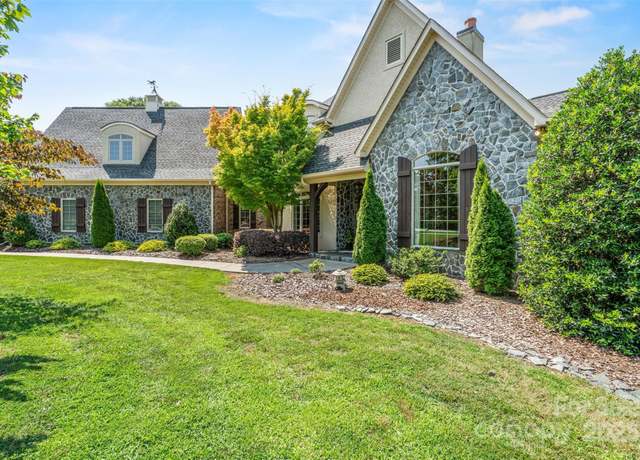 5112 Mill Race Ln, Lancaster, SC 29720
5112 Mill Race Ln, Lancaster, SC 29720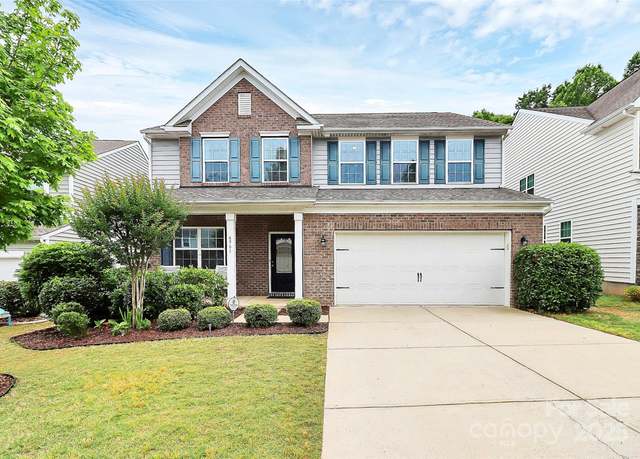 6961 Liverpool Ct, Fort Mill, SC 29707
6961 Liverpool Ct, Fort Mill, SC 29707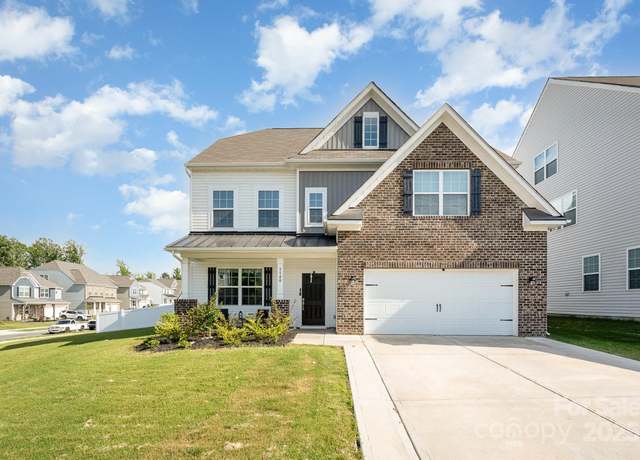 5580 Soft Shell Dr, Lancaster, SC 29720
5580 Soft Shell Dr, Lancaster, SC 29720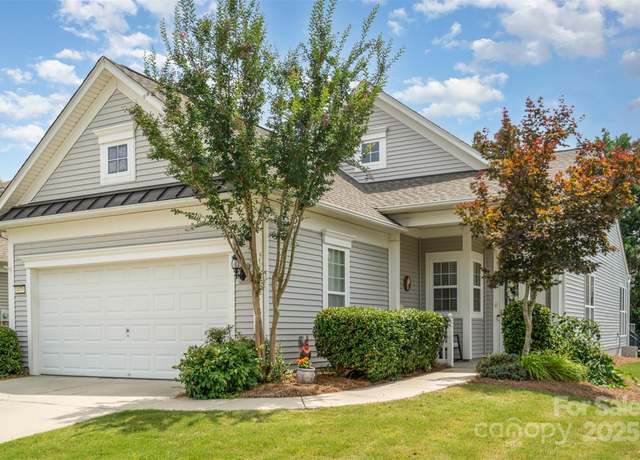 4079 Murray St, Fort Mill, SC 29707
4079 Murray St, Fort Mill, SC 29707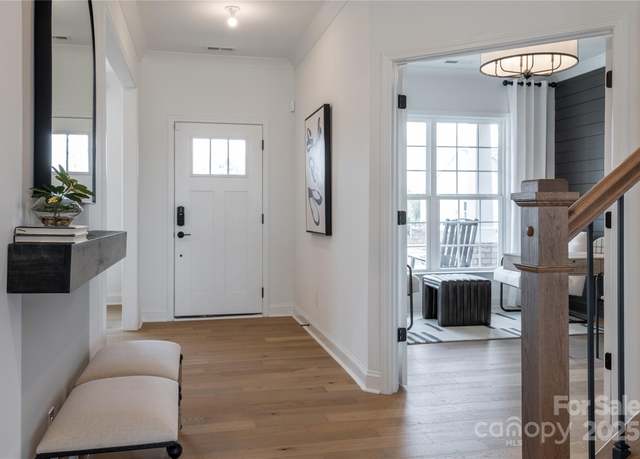 2195 Millennium Dr #20, Lancaster, SC 29720
2195 Millennium Dr #20, Lancaster, SC 29720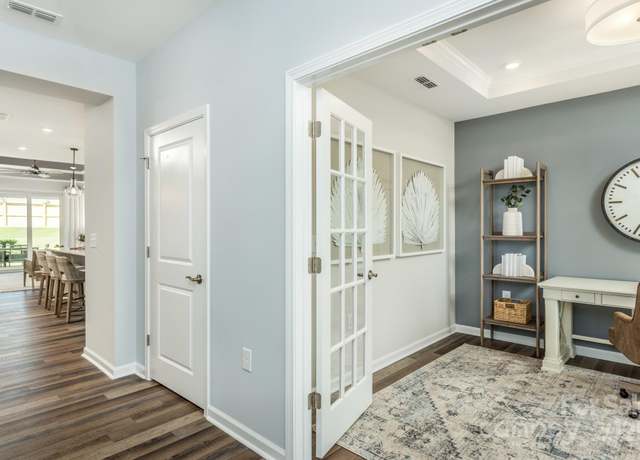 1022 Kinship Dr #118, Lancaster, SC 29720
1022 Kinship Dr #118, Lancaster, SC 29720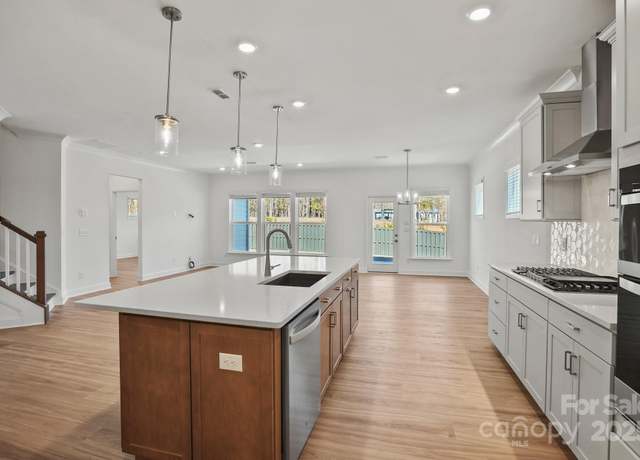 1006 Kinship Dr #120, Lancaster, SC 29720
1006 Kinship Dr #120, Lancaster, SC 29720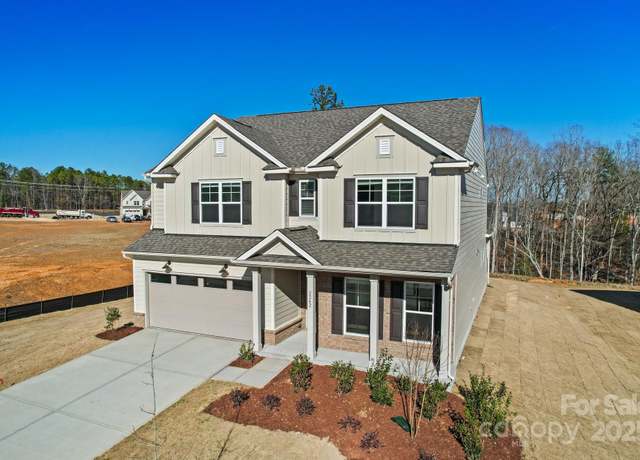 2202 Millennium Dr #89, Lancaster, SC 29720
2202 Millennium Dr #89, Lancaster, SC 29720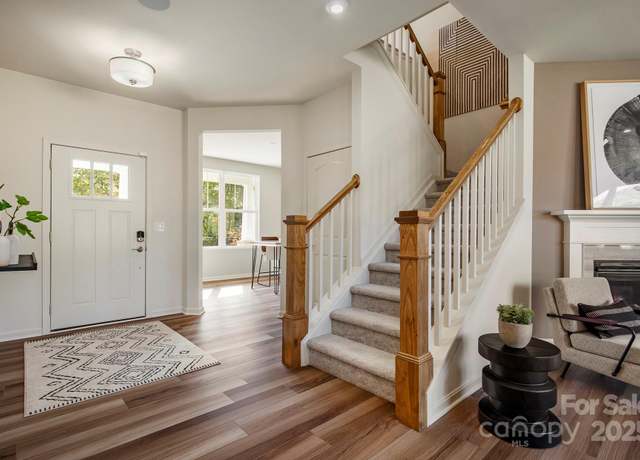 2198 Millennium Dr #90, Lancaster, SC 29720
2198 Millennium Dr #90, Lancaster, SC 29720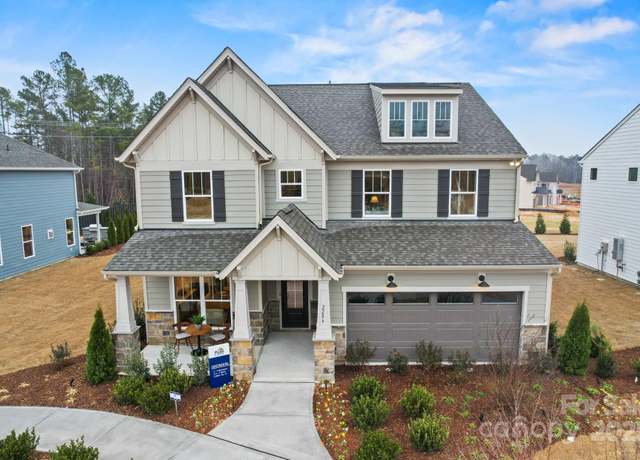 2192 Millennium Dr #91, Lancaster, SC 29720
2192 Millennium Dr #91, Lancaster, SC 29720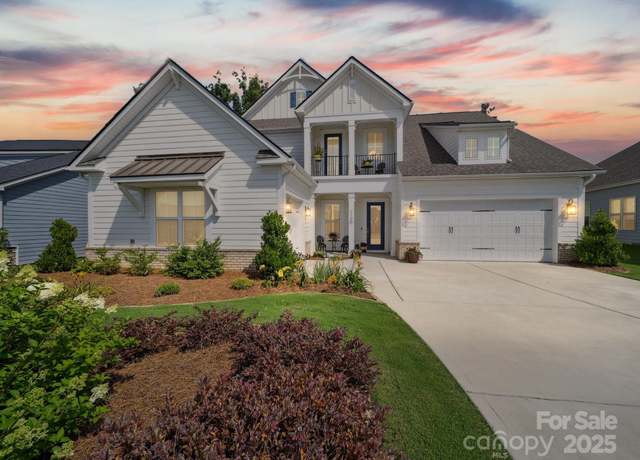 7150 Irongate Dr, Indian Land, SC 29707
7150 Irongate Dr, Indian Land, SC 29707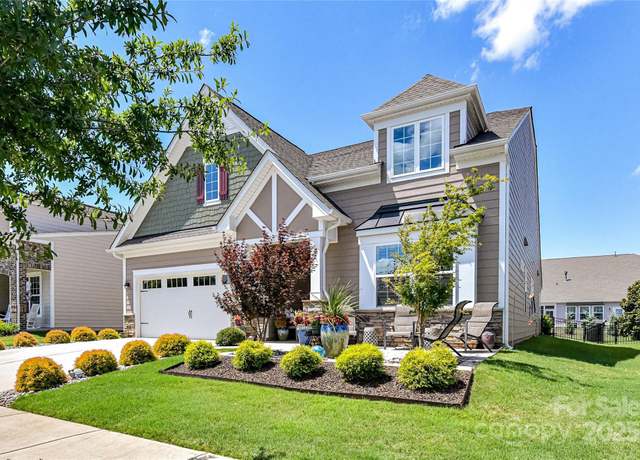 5064 Lassen Volcanic Trl, Lancaster, SC 29720
5064 Lassen Volcanic Trl, Lancaster, SC 29720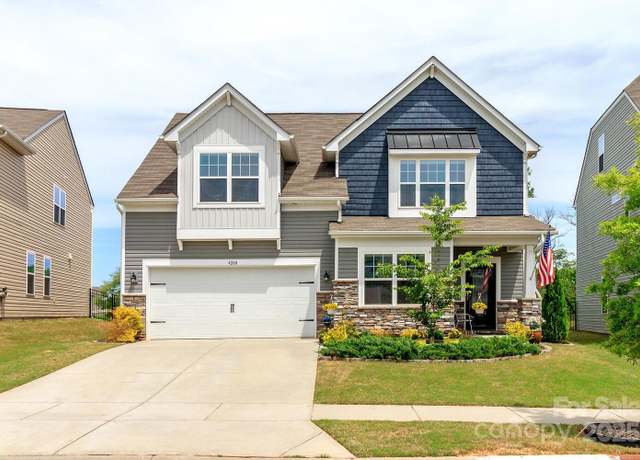 4268 Coachwhip Ave, Lancaster, SC 29720
4268 Coachwhip Ave, Lancaster, SC 29720

 United States
United States Canada
Canada