
Based on information submitted to the MLS GRID as of Sun Jul 20 2025. All data is obtained from various sources and may not have been verified by broker or MLS GRID. Supplied Open House Information is subject to change without notice. All information should be independently reviewed and verified for accuracy. Properties may or may not be listed by the office/agent presenting the information.
More to explore in Hawthorn Middle School South, IL
- Featured
- Price
- Bedroom
Popular Markets in Illinois
- Chicago homes for sale$364,500
- Naperville homes for sale$630,000
- Schaumburg homes for sale$352,450
- Arlington Heights homes for sale$482,450
- Glenview homes for sale$774,000
- Des Plaines homes for sale$365,000
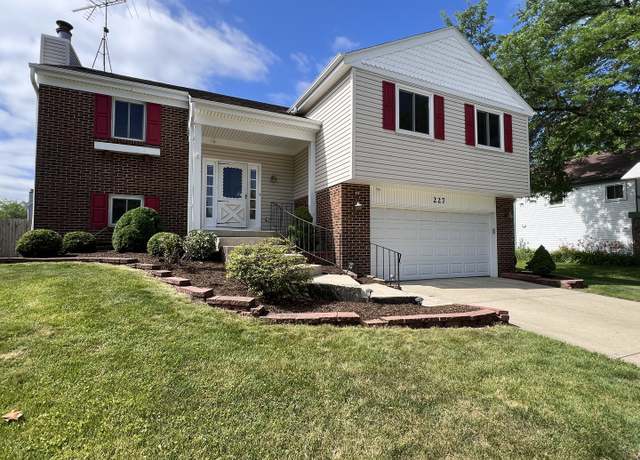 227 Augusta Dr, Vernon Hills, IL 60061
227 Augusta Dr, Vernon Hills, IL 60061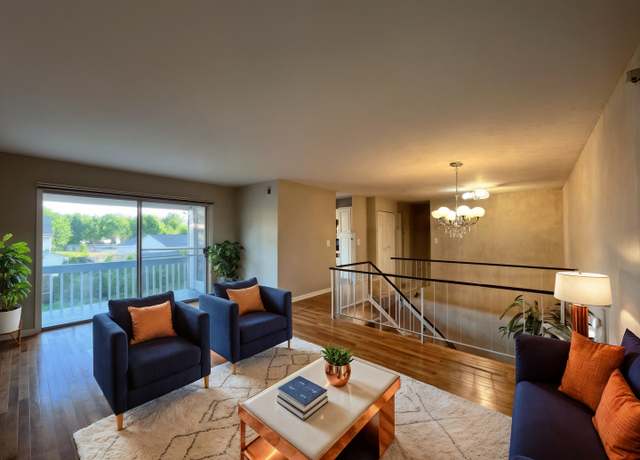 227 Augusta Dr, Vernon Hills, IL 60061
227 Augusta Dr, Vernon Hills, IL 60061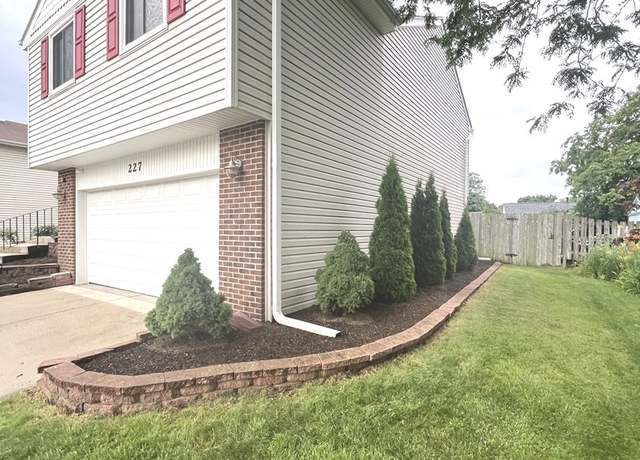 227 Augusta Dr, Vernon Hills, IL 60061
227 Augusta Dr, Vernon Hills, IL 60061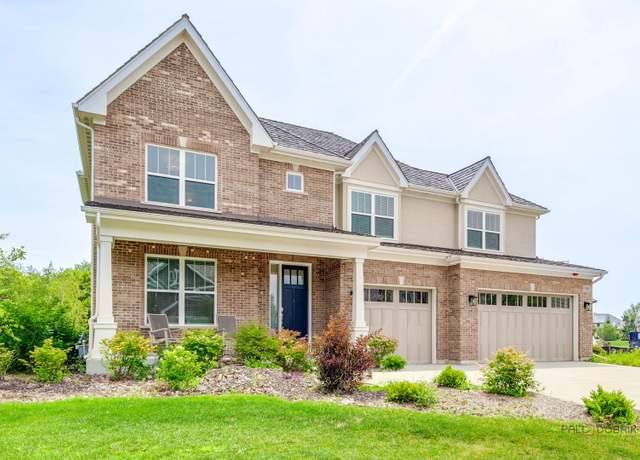 1945 N Lake Charles Dr, Vernon Hills, IL 60061
1945 N Lake Charles Dr, Vernon Hills, IL 60061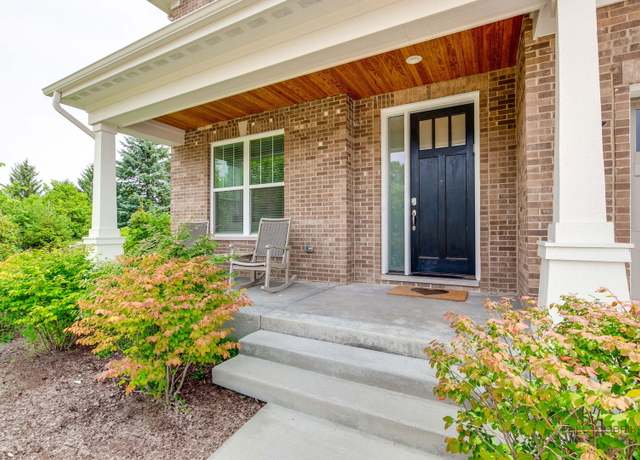 1945 N Lake Charles Dr, Vernon Hills, IL 60061
1945 N Lake Charles Dr, Vernon Hills, IL 60061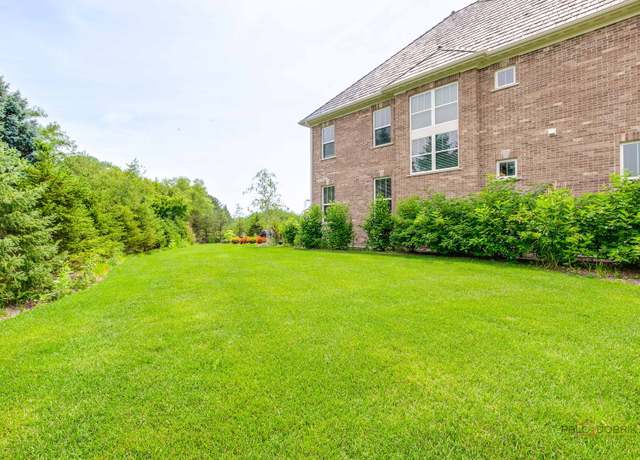 1945 N Lake Charles Dr, Vernon Hills, IL 60061
1945 N Lake Charles Dr, Vernon Hills, IL 60061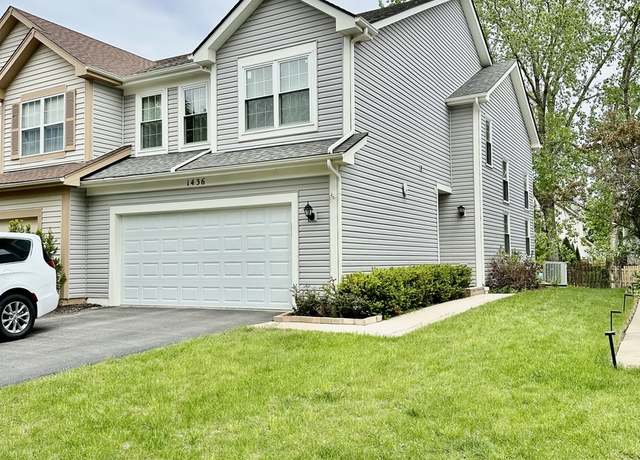 1436 Derby Ln #1436, Mundelein, IL 60060
1436 Derby Ln #1436, Mundelein, IL 60060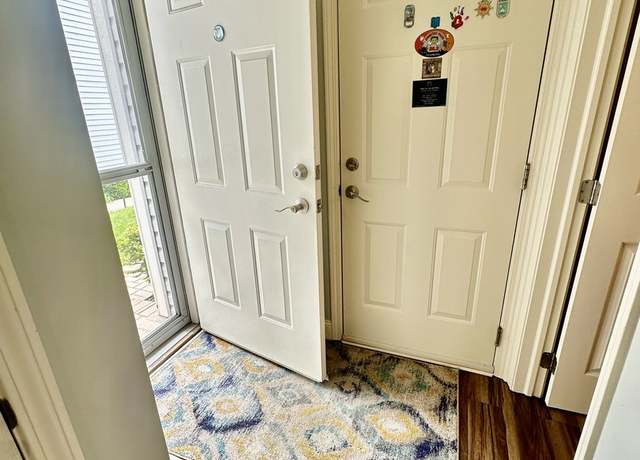 1436 Derby Ln #1436, Mundelein, IL 60060
1436 Derby Ln #1436, Mundelein, IL 60060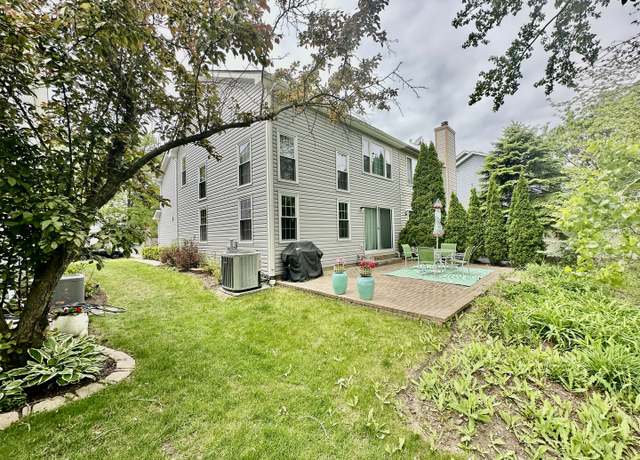 1436 Derby Ln #1436, Mundelein, IL 60060
1436 Derby Ln #1436, Mundelein, IL 60060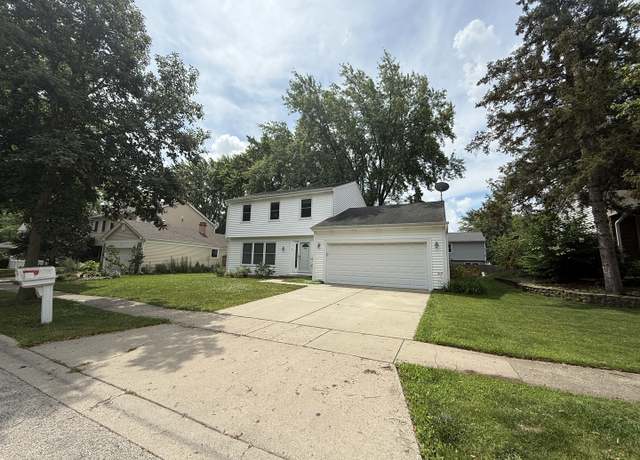 5 Keswick Ln, Vernon Hills, IL 60061
5 Keswick Ln, Vernon Hills, IL 60061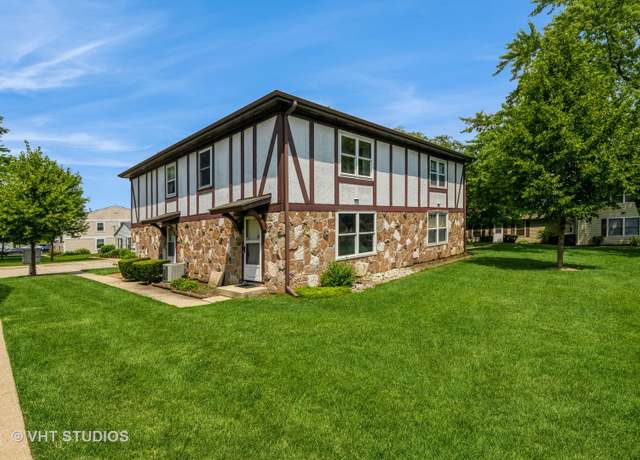 315 Meadow Ct, Vernon Hills, IL 60061
315 Meadow Ct, Vernon Hills, IL 60061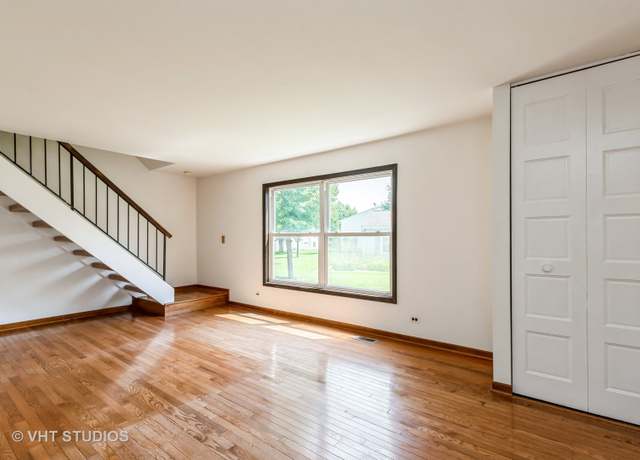 315 Meadow Ct, Vernon Hills, IL 60061
315 Meadow Ct, Vernon Hills, IL 60061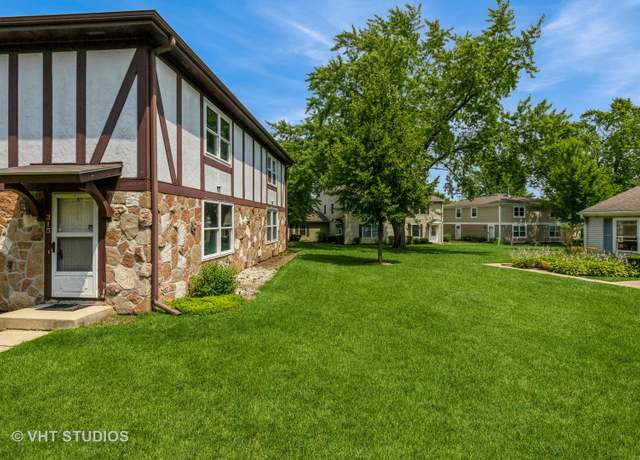 315 Meadow Ct, Vernon Hills, IL 60061
315 Meadow Ct, Vernon Hills, IL 60061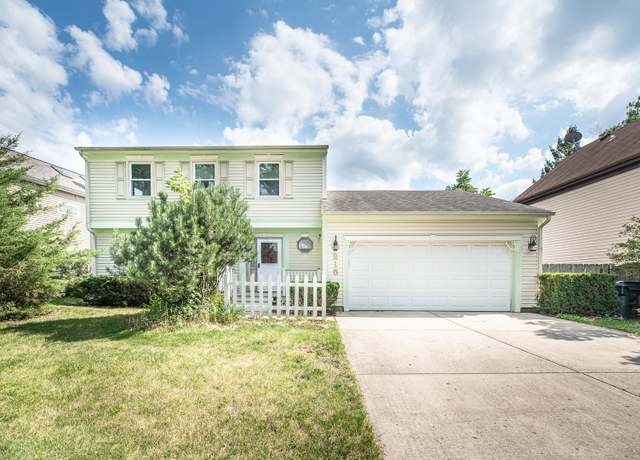 215 Annapolis Dr, Vernon Hills, IL 60061
215 Annapolis Dr, Vernon Hills, IL 60061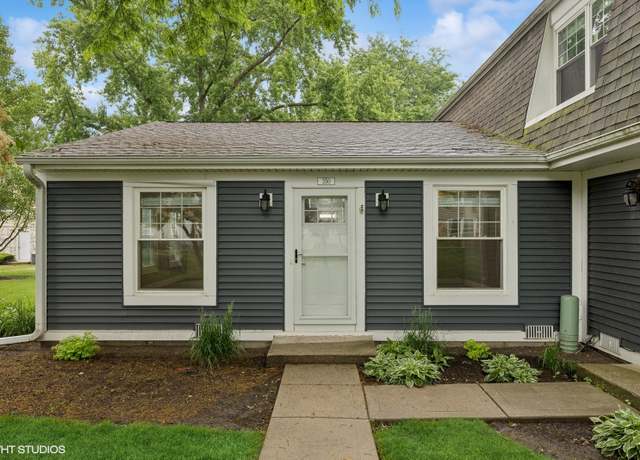 350 Meadow Ct, Vernon Hills, IL 60061
350 Meadow Ct, Vernon Hills, IL 60061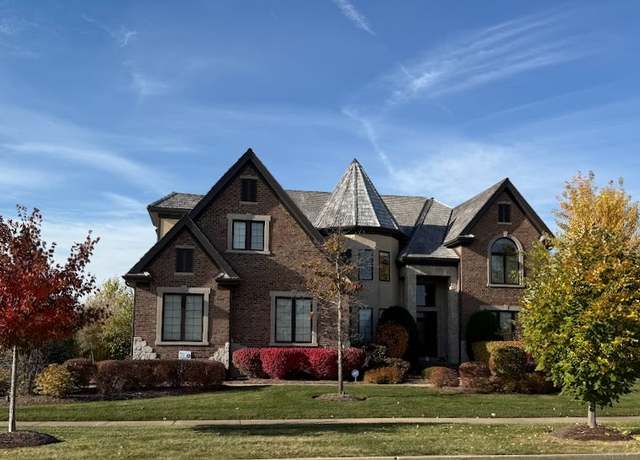 1860 Lake Charles Dr, Vernon Hills, IL 60061
1860 Lake Charles Dr, Vernon Hills, IL 60061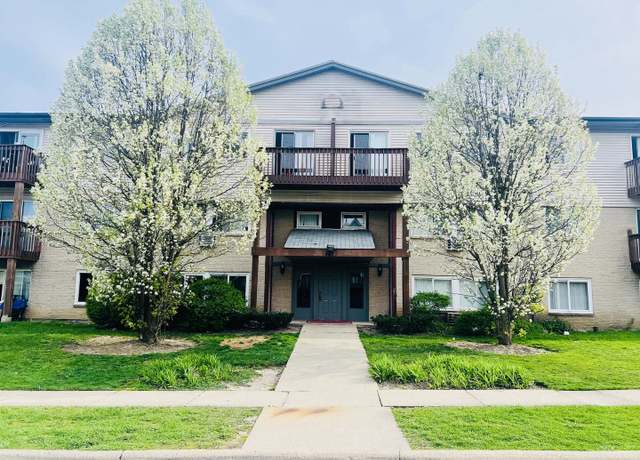 655 Deepwoods Dr Unit 1I, Mundelein, IL 60060
655 Deepwoods Dr Unit 1I, Mundelein, IL 60060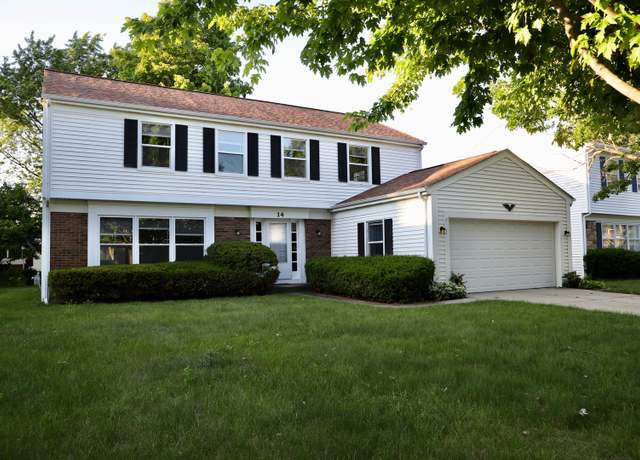 14 Edgewood Rd, Vernon Hills, IL 60061
14 Edgewood Rd, Vernon Hills, IL 60061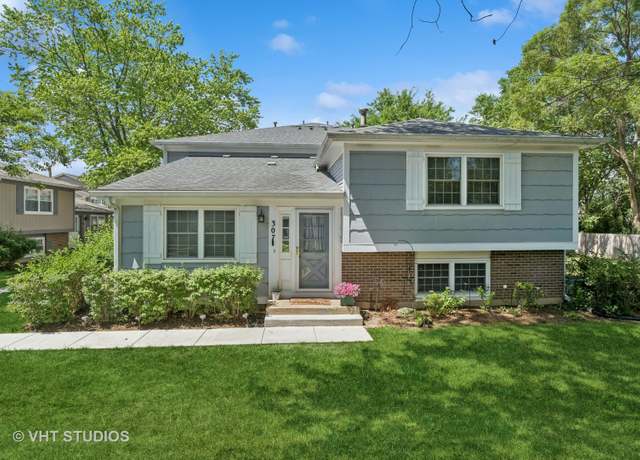 307 Plumwood Ln #307, Vernon Hills, IL 60061
307 Plumwood Ln #307, Vernon Hills, IL 60061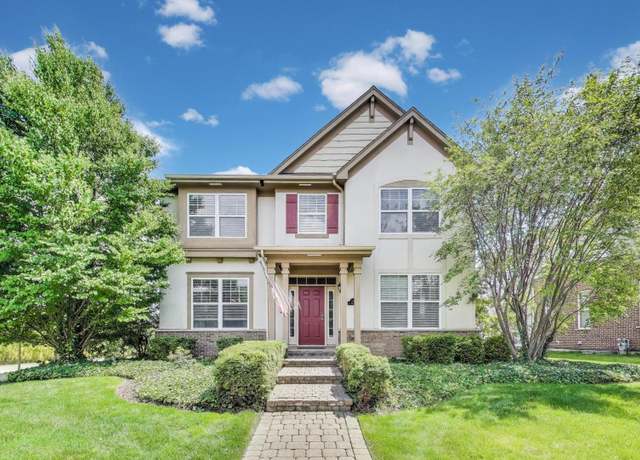 1721 N Woods Way, Vernon Hills, IL 60061
1721 N Woods Way, Vernon Hills, IL 60061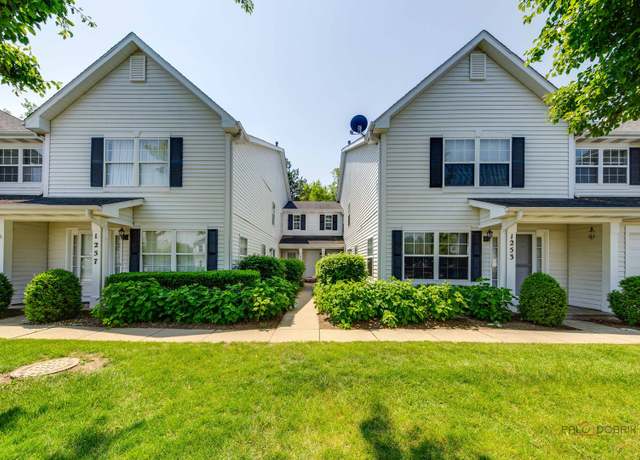 1259 Orleans Dr #1259, Mundelein, IL 60060
1259 Orleans Dr #1259, Mundelein, IL 60060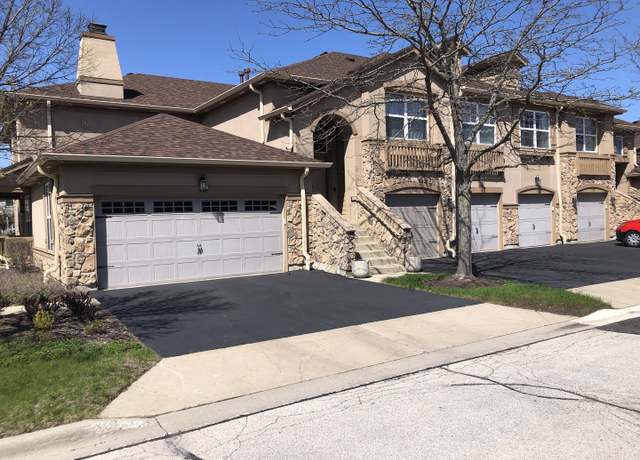 1952 Crenshaw Cir #1952, Vernon Hills, IL 60061
1952 Crenshaw Cir #1952, Vernon Hills, IL 60061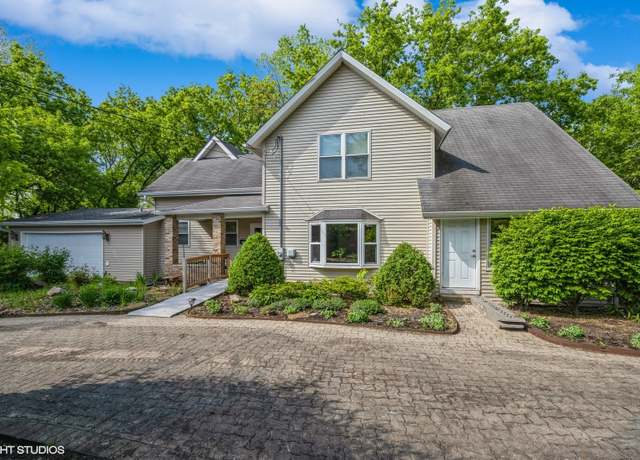 234 US Highway 45, Indian Creek, IL 60061
234 US Highway 45, Indian Creek, IL 60061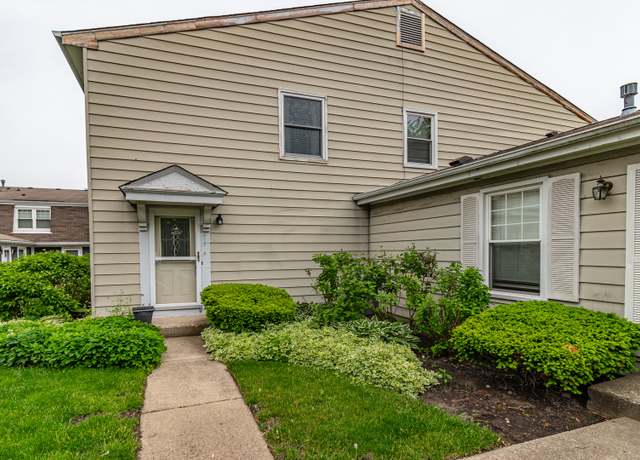 412 Farmingdale Cir, Vernon Hills, IL 60061
412 Farmingdale Cir, Vernon Hills, IL 60061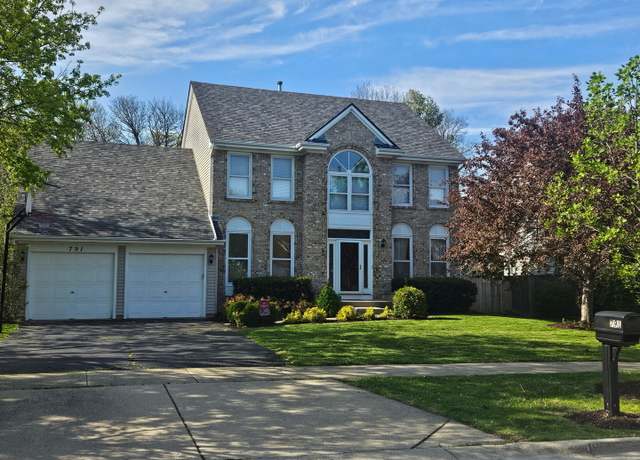 791 Williams Way, Vernon Hills, IL 60061
791 Williams Way, Vernon Hills, IL 60061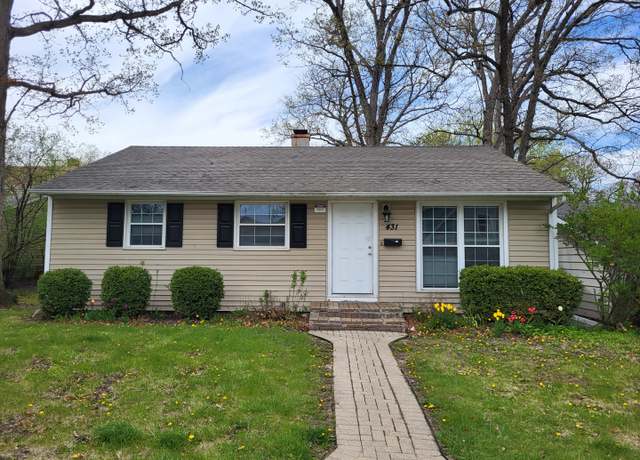 431 Whittier Ln, Mundelein, IL 60060
431 Whittier Ln, Mundelein, IL 60060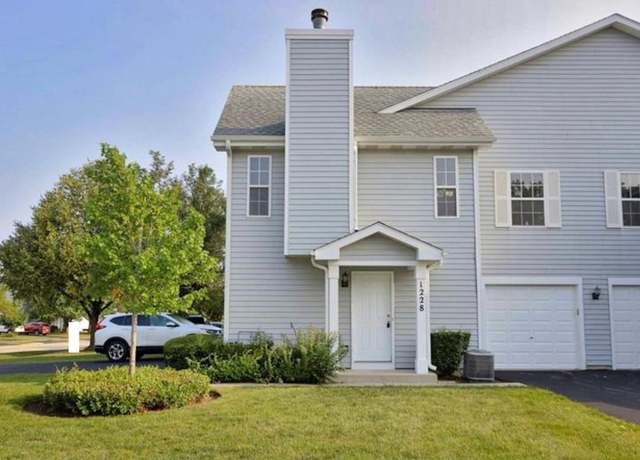 1228 Orleans Dr, Mundelein, IL 60060
1228 Orleans Dr, Mundelein, IL 60060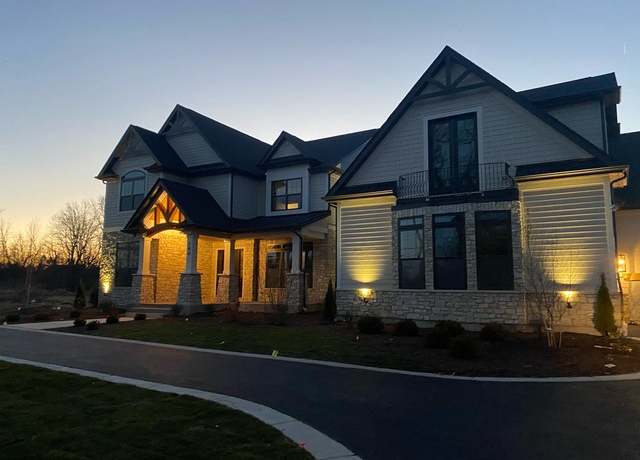 2 Alexandra Dr, Mettawa, IL 60048
2 Alexandra Dr, Mettawa, IL 60048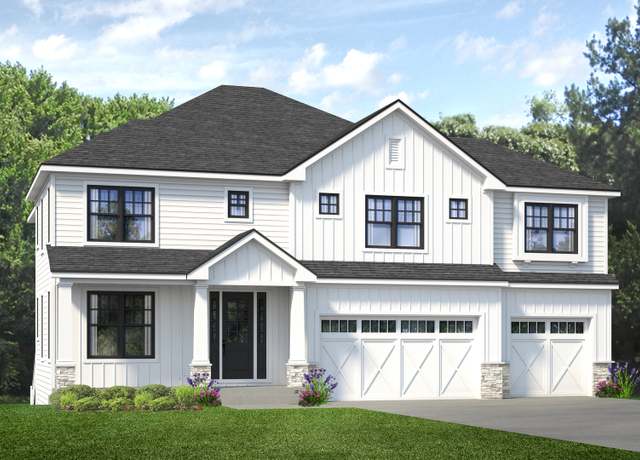 100 Lilly Ct, Indian Creek, IL 60061
100 Lilly Ct, Indian Creek, IL 60061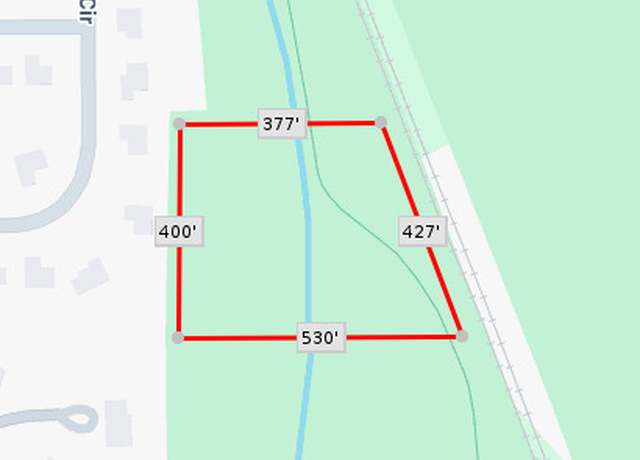 0 US Highway 45, Vernon Hills, IL 60061
0 US Highway 45, Vernon Hills, IL 60061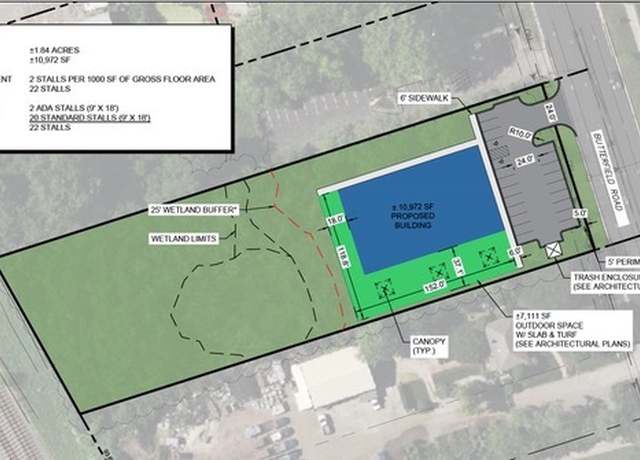 1290 S Butterfield Rd, Mundelein, IL 60060
1290 S Butterfield Rd, Mundelein, IL 60060

 United States
United States Canada
Canada