- Median Sale Price
- # of Homes Sold
- Median Days on Market
- 1 year
- 3 year
- 5 year
Loading...
 Carey V G Plan, Hazel Green, AL 35750
Carey V G Plan, Hazel Green, AL 35750 Norman III G Plan, Hazel Green, AL 35750
Norman III G Plan, Hazel Green, AL 35750 Raleigh V G Plan, Hazel Green, AL 35750
Raleigh V G Plan, Hazel Green, AL 35750 261 Laid Back Ln, Hazel Green, AL 35750
261 Laid Back Ln, Hazel Green, AL 35750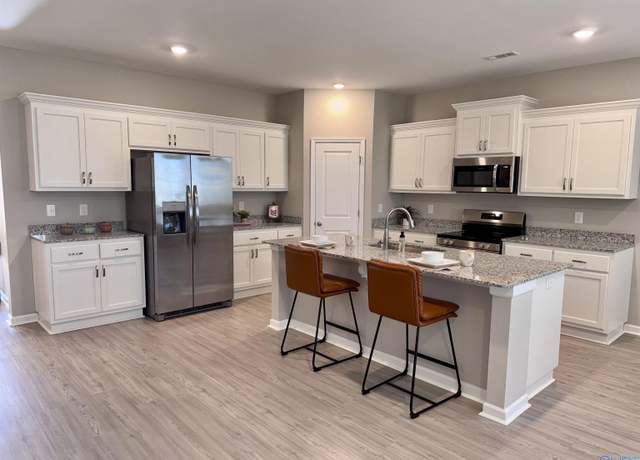 133 Plum Tree Ln, Hazel Green, AL 35750
133 Plum Tree Ln, Hazel Green, AL 35750 168 Keller Dr, Hazel Green, AL 35750
168 Keller Dr, Hazel Green, AL 35750 166 Keller Dr, Hazel Green, AL 35750
166 Keller Dr, Hazel Green, AL 35750 Liberty V H Plan, Hazel Green, AL 35750
Liberty V H Plan, Hazel Green, AL 35750 Hoffman IV G Plan, Hazel Green, AL 35750
Hoffman IV G Plan, Hazel Green, AL 35750 2089 Elkwood Section Rd, Hazel Green, AL 35730
2089 Elkwood Section Rd, Hazel Green, AL 35730 135 Havner Dr, Hazel Green, AL 35750
135 Havner Dr, Hazel Green, AL 35750Loading...
 137 Havner Dr, Hazel Green, AL 35750
137 Havner Dr, Hazel Green, AL 35750 141 Havner Dr, Hazel Green, AL 35750
141 Havner Dr, Hazel Green, AL 35750 244 Cherry Laurel Dr, Hazel Green, AL 35750
244 Cherry Laurel Dr, Hazel Green, AL 35750 552 Hills Chapel Rd, Hazel Green, AL 35750
552 Hills Chapel Rd, Hazel Green, AL 35750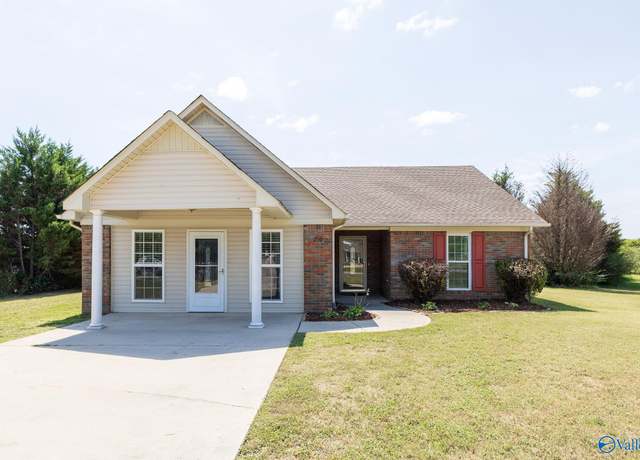 210 Summerland Ct, Hazel Green, AL 35750
210 Summerland Ct, Hazel Green, AL 35750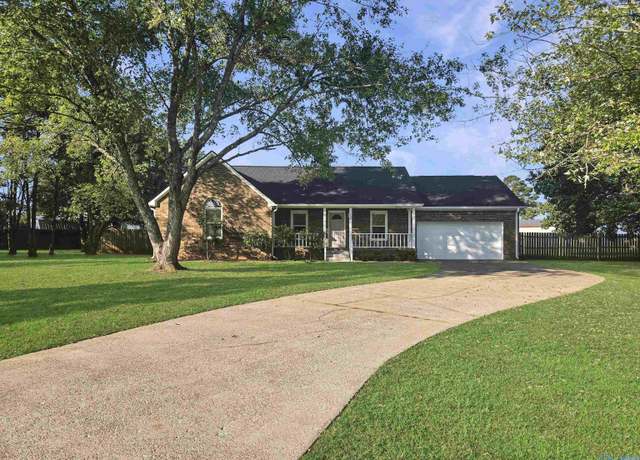 104 Sundance Cir, Hazel Green, AL 35750
104 Sundance Cir, Hazel Green, AL 35750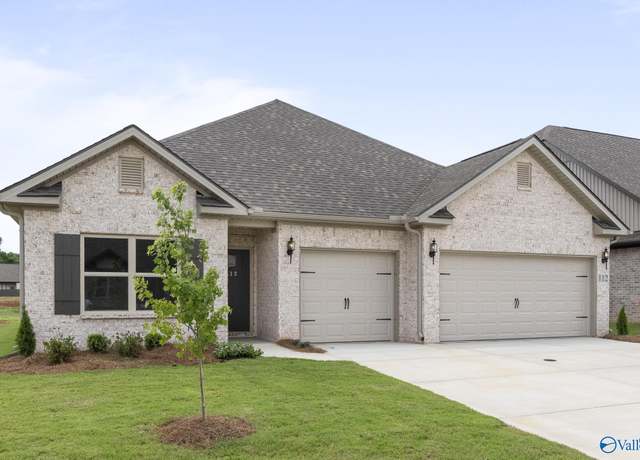 109 Huffman St, Hazel Green, AL 35750
109 Huffman St, Hazel Green, AL 35750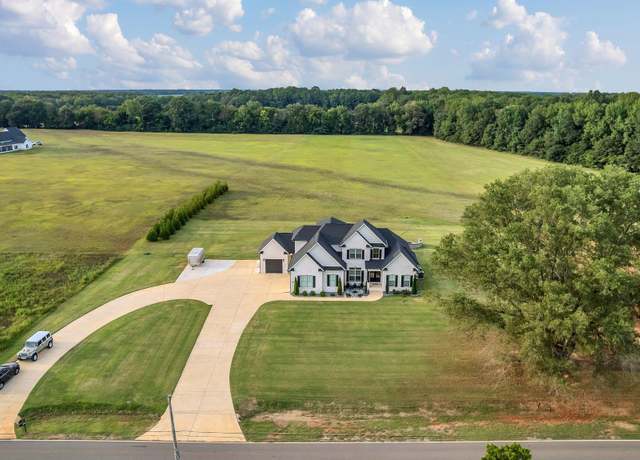 731 W Limestone Rd, Hazel Green, AL 35750
731 W Limestone Rd, Hazel Green, AL 35750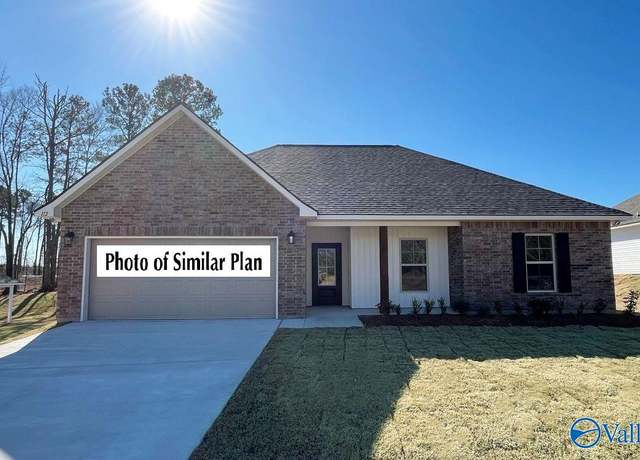 118 Parvin Way Dr, Hazel Green, AL 35750
118 Parvin Way Dr, Hazel Green, AL 35750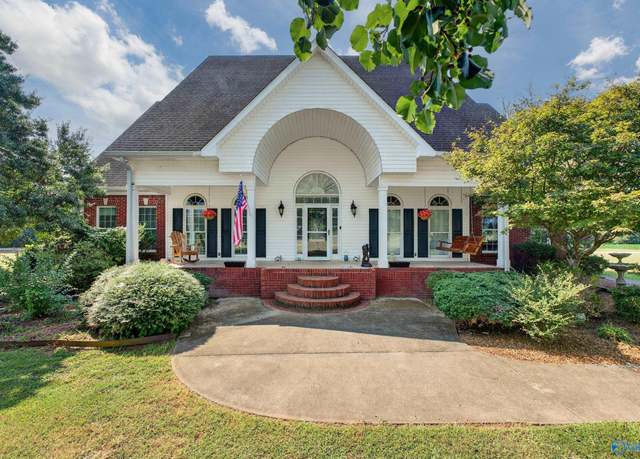 1444 Elkwood Section Rd, Hazel Green, AL 35750
1444 Elkwood Section Rd, Hazel Green, AL 35750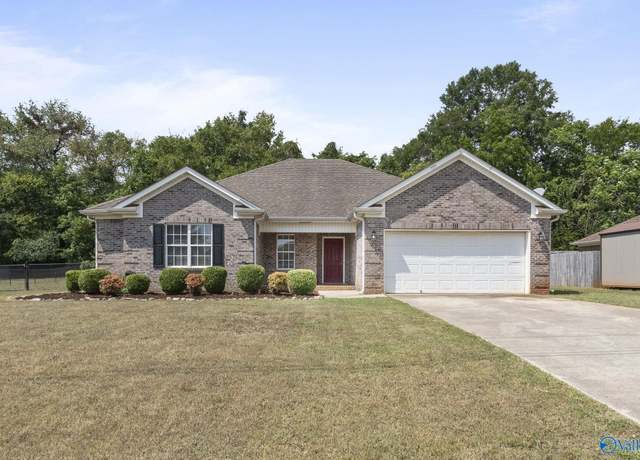 162 Hazel Trce, Hazel Green, AL 35750
162 Hazel Trce, Hazel Green, AL 35750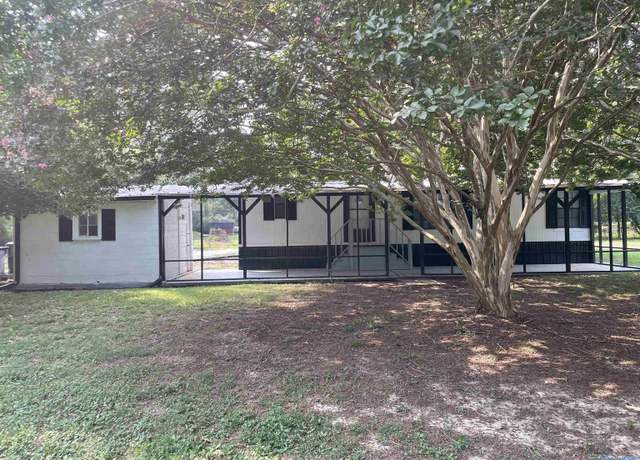 254 NE Shiloh Rd, Hazel Green, AL 35750
254 NE Shiloh Rd, Hazel Green, AL 35750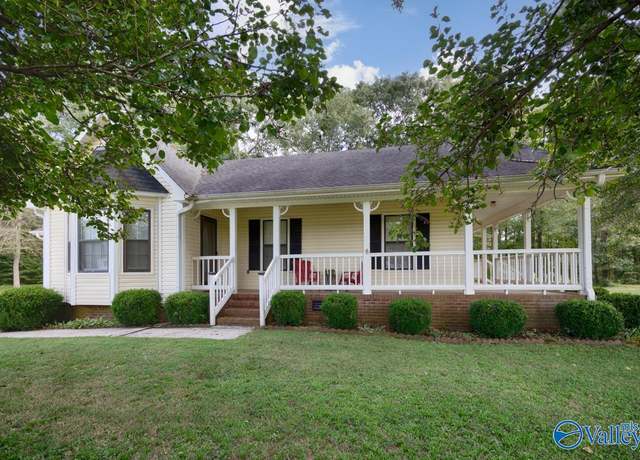 133 NW Andys Dr, Hazel Green, AL 35750
133 NW Andys Dr, Hazel Green, AL 35750 106 Treva Ln, Hazel Green, AL 35750
106 Treva Ln, Hazel Green, AL 35750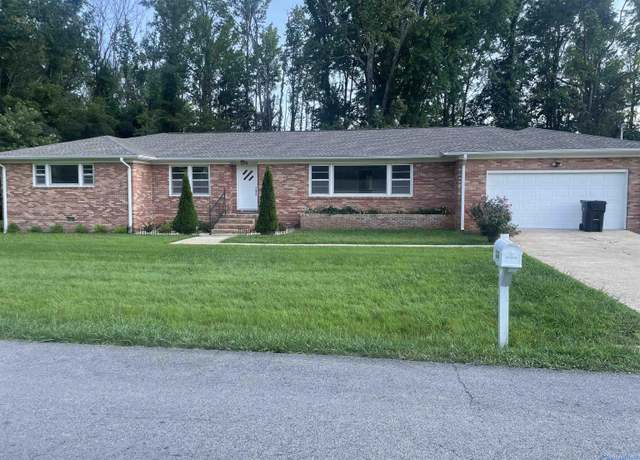 118 Pauline Dr, Hazel Green, AL 35750
118 Pauline Dr, Hazel Green, AL 35750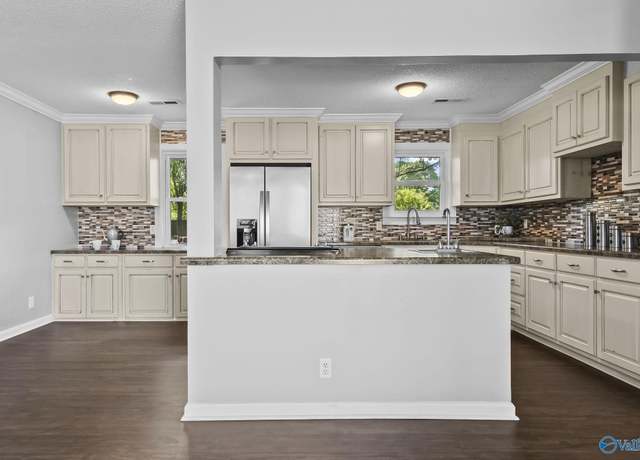 196 Joe Quick Rd, Hazel Green, AL 35750
196 Joe Quick Rd, Hazel Green, AL 35750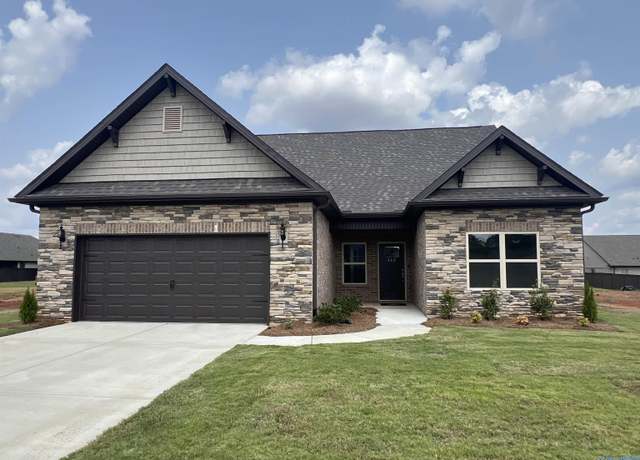 113 Huffman St, Hazel Green, AL 35750
113 Huffman St, Hazel Green, AL 35750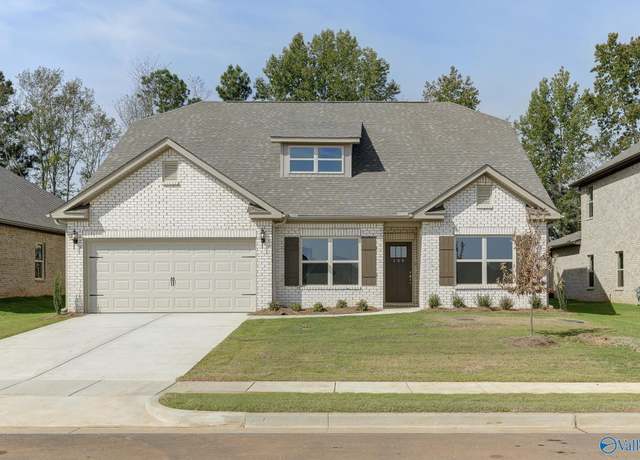 114 Huffman St, Hazel Green, AL 35750
114 Huffman St, Hazel Green, AL 35750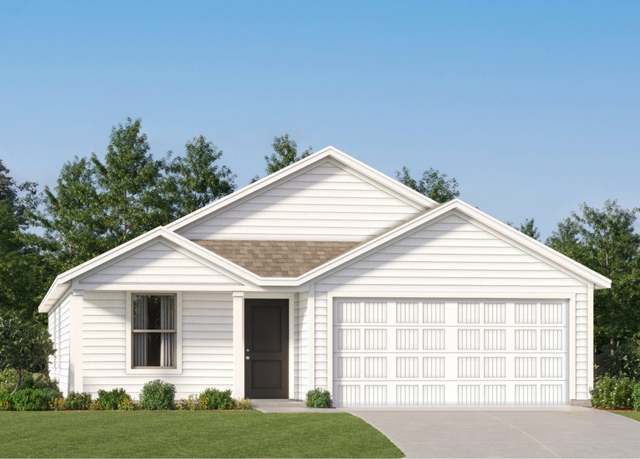 Ramsey Plan, N6tyas Hazel Green, AL 35750
Ramsey Plan, N6tyas Hazel Green, AL 35750 Primrose Plan, V89esy Hazel Green, AL 35750
Primrose Plan, V89esy Hazel Green, AL 35750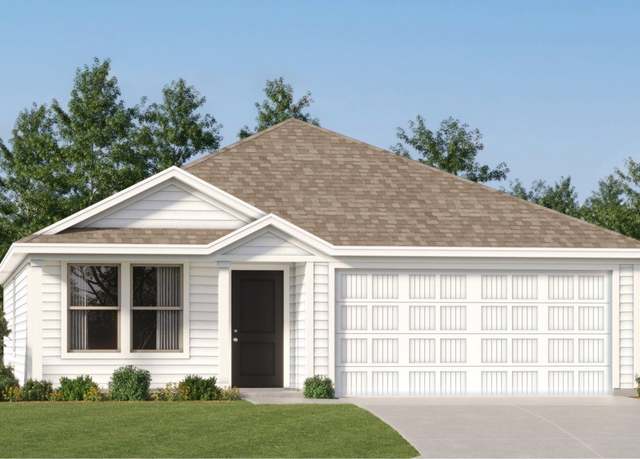 Newlin Plan, Hazel Green, AL 35750
Newlin Plan, Hazel Green, AL 35750 Littleton Plan, Hazel Green, AL 35750
Littleton Plan, Hazel Green, AL 35750 Fairfield Plan, Hazel Green, AL 35750
Fairfield Plan, Hazel Green, AL 35750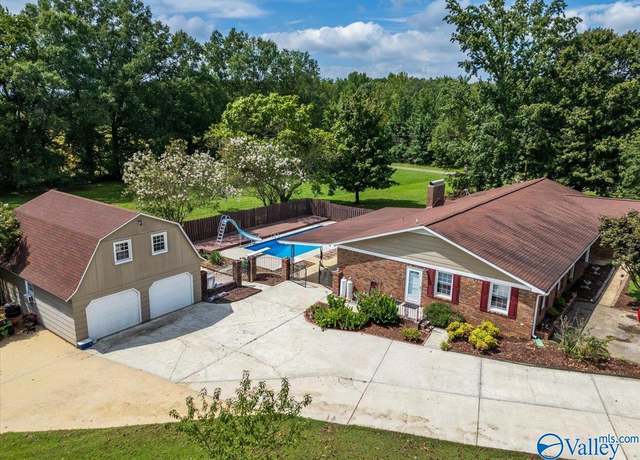 354 Hills Chapel Rd, Hazel Green, AL 35750
354 Hills Chapel Rd, Hazel Green, AL 35750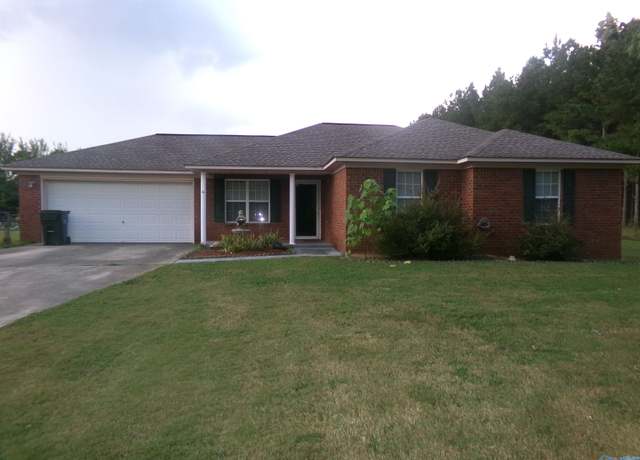 321 Shady Ln, Hazel Green, AL 35750
321 Shady Ln, Hazel Green, AL 35750