- Median Sale Price
- # of Homes Sold
- Median Days on Market
- 1 year
- 3 year
- 5 year


Loading...



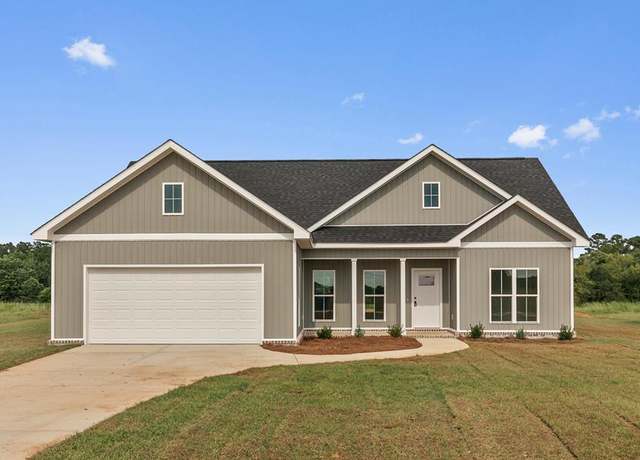 200 Benfield, Headland, AL 36345
200 Benfield, Headland, AL 36345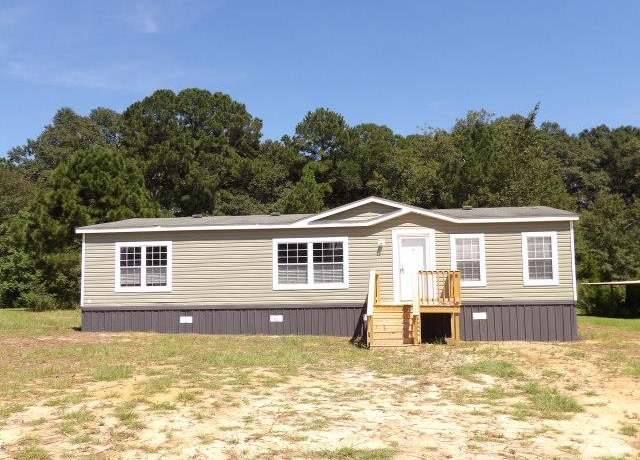 445 Bartlett Loop, Headland, AL 36345
445 Bartlett Loop, Headland, AL 36345 2078 County Road 17, Headland, AL 36345
2078 County Road 17, Headland, AL 36345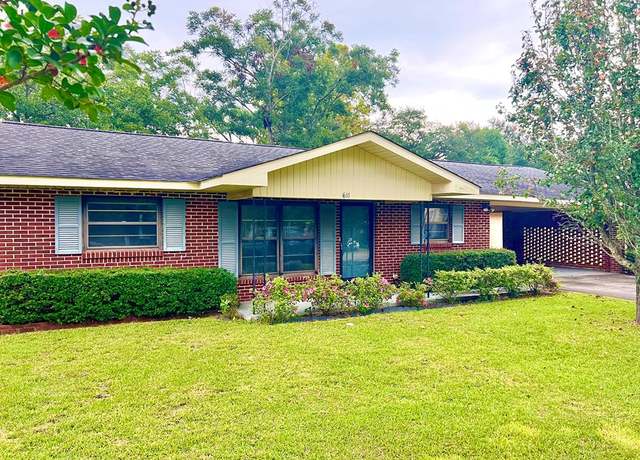 611 Mitchell St, Headland, AL 36345
611 Mitchell St, Headland, AL 36345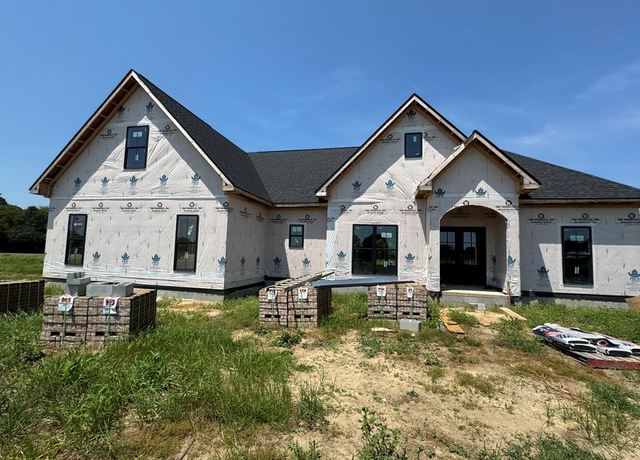 780 County Road 9, Headland, AL 36345
780 County Road 9, Headland, AL 36345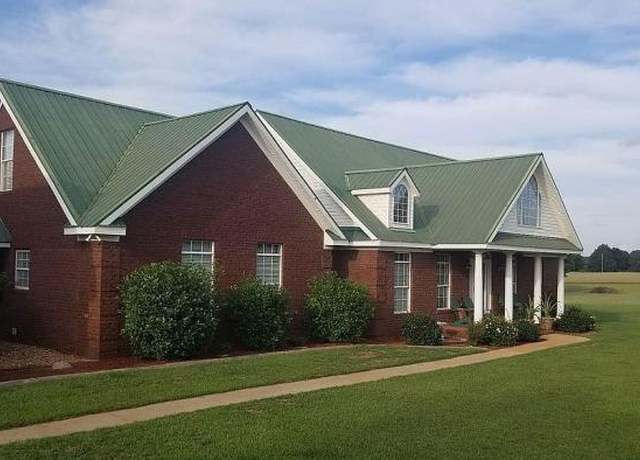 2230 County Road 16, Headland, AL 36345
2230 County Road 16, Headland, AL 36345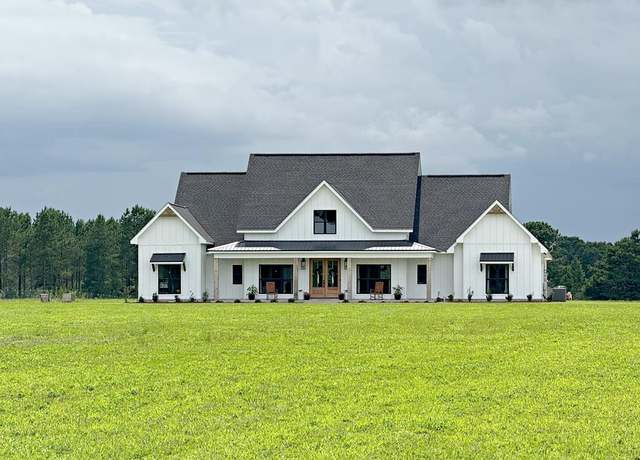 390 County Road 11, Headland, AL 36345
390 County Road 11, Headland, AL 36345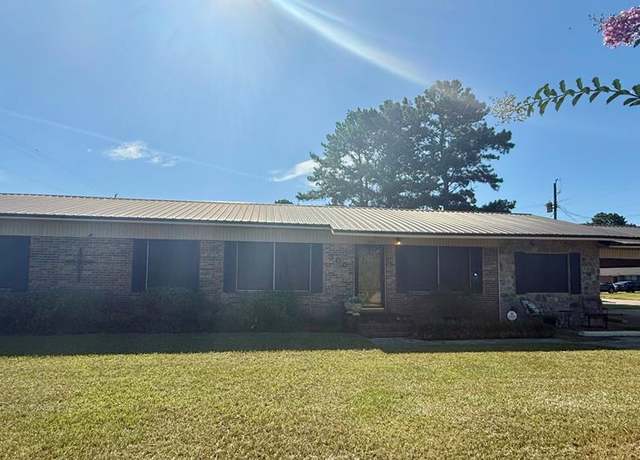 300 Rock Creek Rd, Headland, AL 36345
300 Rock Creek Rd, Headland, AL 36345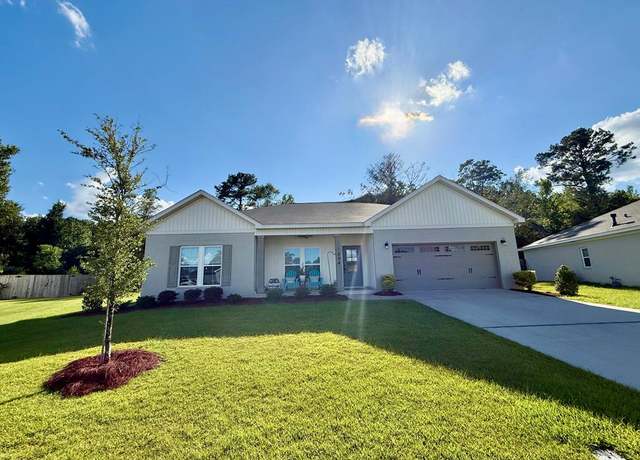 204 Scarlet Oak Dr, Headland, AL 36345
204 Scarlet Oak Dr, Headland, AL 36345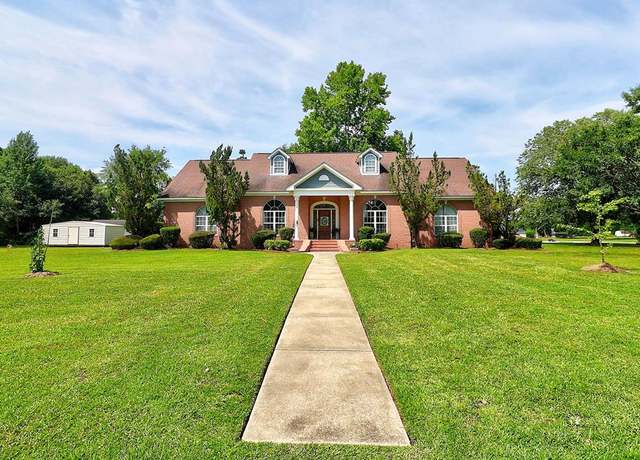 100 Willow Oaks Dr, Headland, AL 36345
100 Willow Oaks Dr, Headland, AL 36345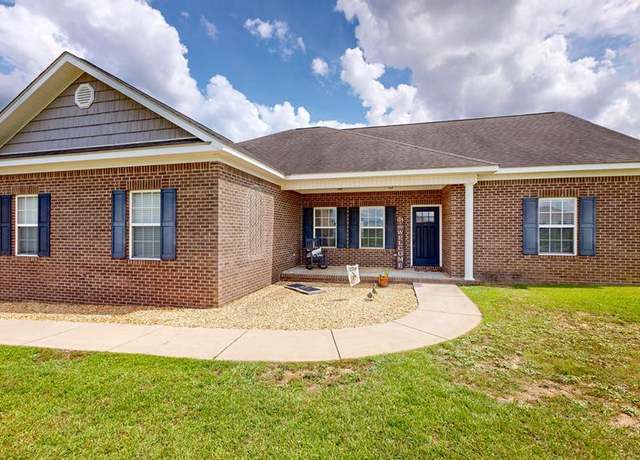 278 Solomon Rd, Headland, AL 36345
278 Solomon Rd, Headland, AL 36345Loading...
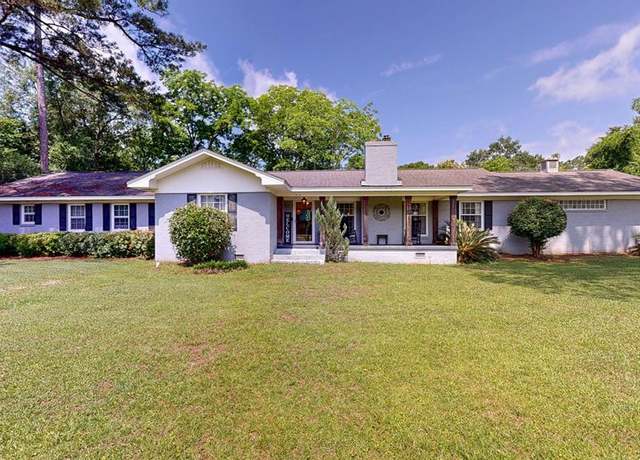 514 S Main St, Headland, AL 36345
514 S Main St, Headland, AL 36345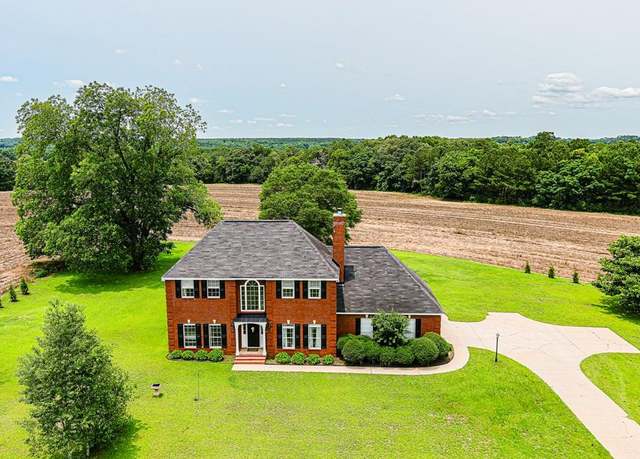 1782 County Road 3, Headland, AL 36345
1782 County Road 3, Headland, AL 36345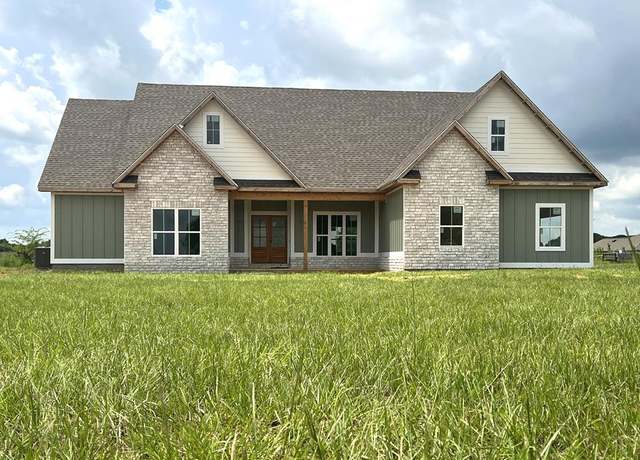 4876 County Road 49, Headland, AL 36345
4876 County Road 49, Headland, AL 36345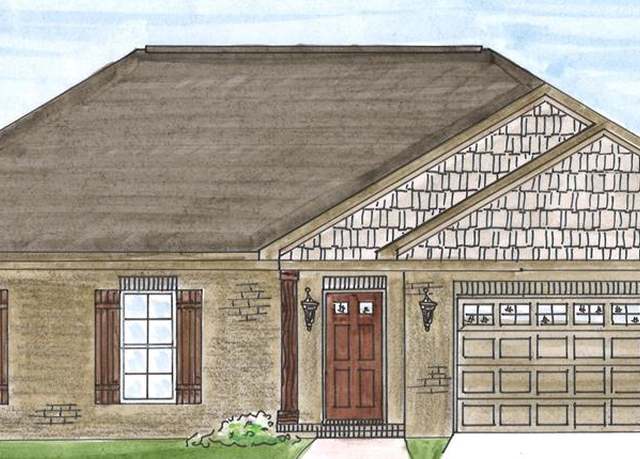 125 Edgewood Trl, Headland, AL 36345
125 Edgewood Trl, Headland, AL 36345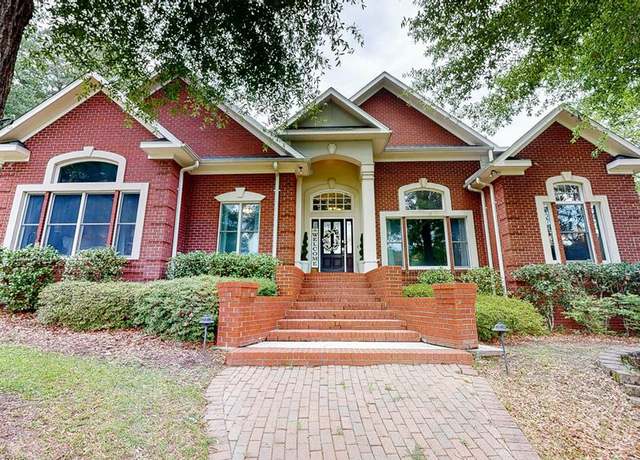 109 Buckhead Dr, Headland, AL 36345
109 Buckhead Dr, Headland, AL 36345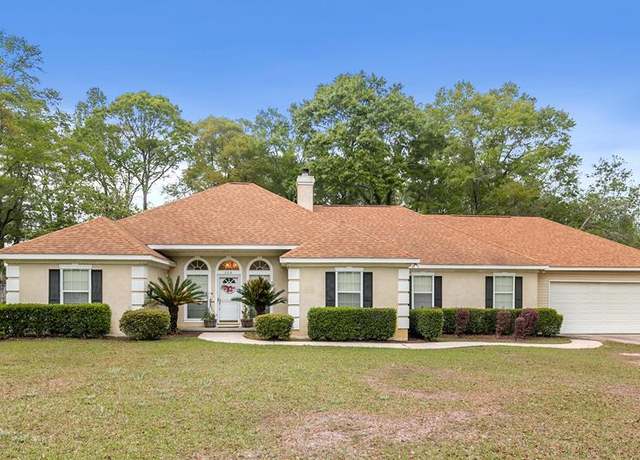 208 Willow Oaks Dr, Headland, AL 36345
208 Willow Oaks Dr, Headland, AL 36345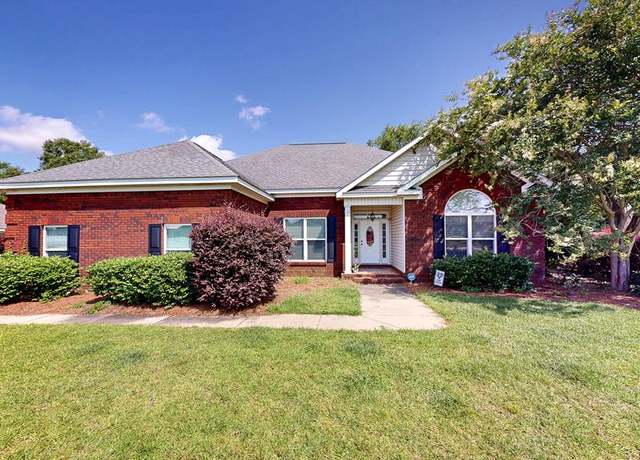 218 Azalea Ln, Headland, AL 36345
218 Azalea Ln, Headland, AL 36345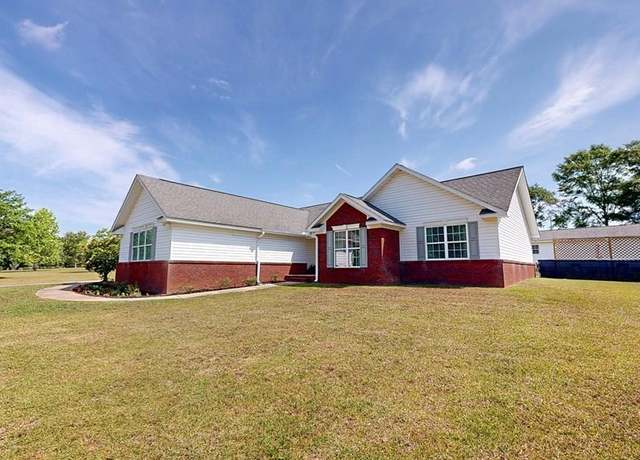 119 Willow Oaks Dr, Headland, AL 36345
119 Willow Oaks Dr, Headland, AL 36345 126 Edgewood Trl, Headland, AL 36345
126 Edgewood Trl, Headland, AL 36345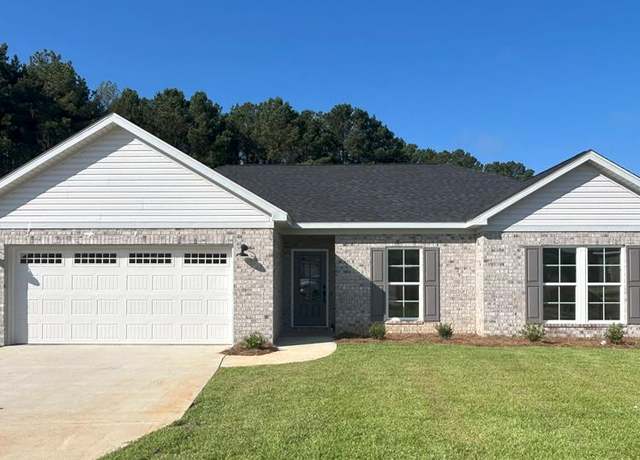 219 Wellington Way, Headland, AL 36345
219 Wellington Way, Headland, AL 36345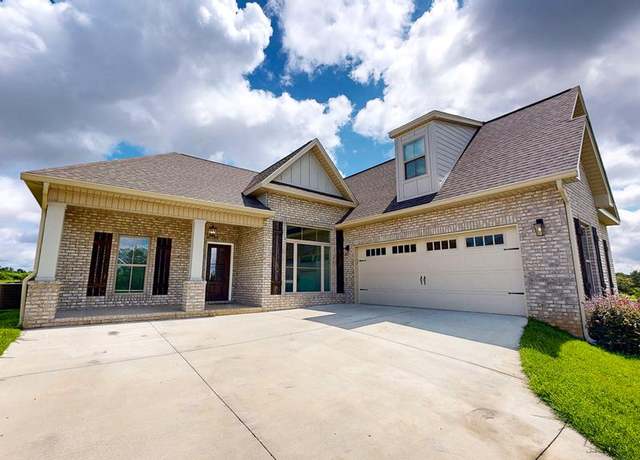 264 Weeping Willow Trl, Headland, AL 36345
264 Weeping Willow Trl, Headland, AL 36345 654 County Rd 21, Headland, AL 36345
654 County Rd 21, Headland, AL 36345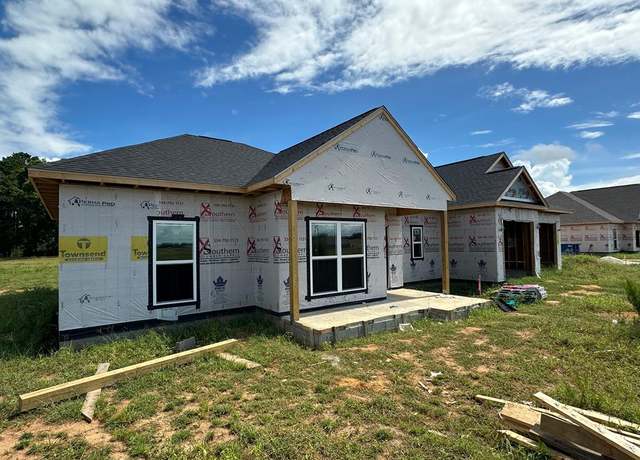 203 Heritage Way, Headland, AL 36345
203 Heritage Way, Headland, AL 36345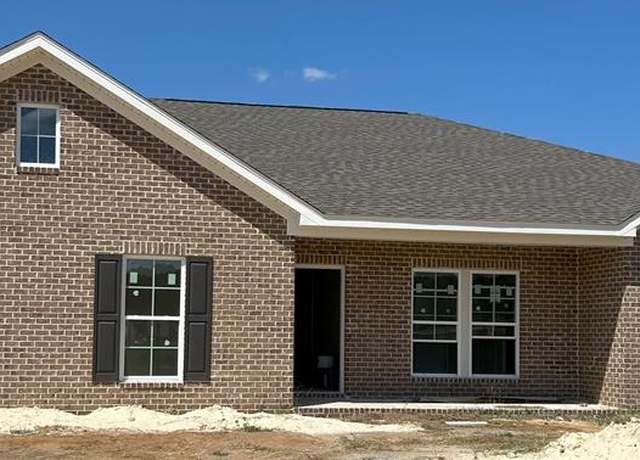 206 Cambridge Dr, Headland, AL 36345
206 Cambridge Dr, Headland, AL 36345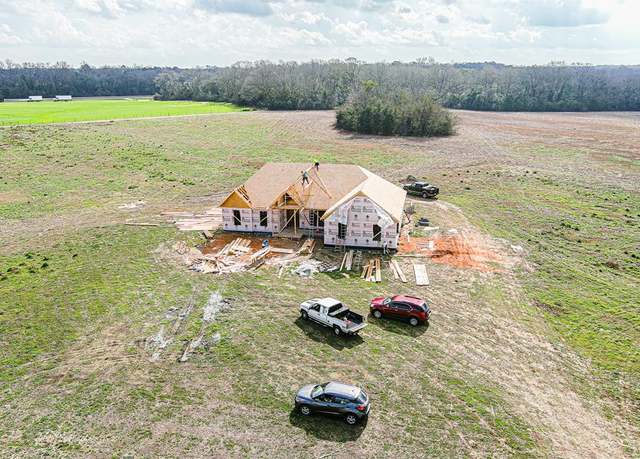 677 County Road 9, Headland, AL 36345
677 County Road 9, Headland, AL 36345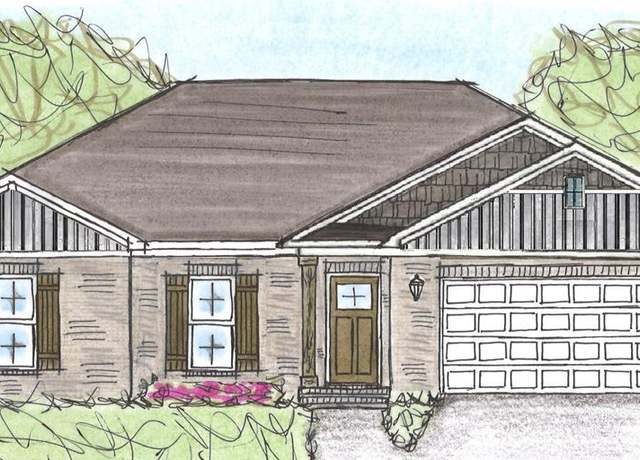 123 Edgewood Trl, Headland, AL 36345
123 Edgewood Trl, Headland, AL 36345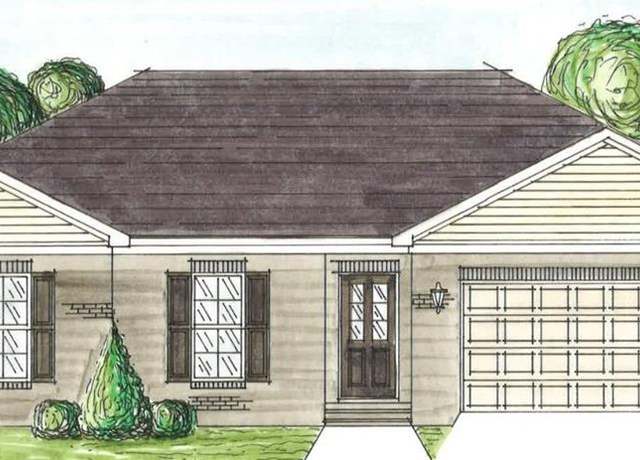 127 Edgewood Trl, Headland, AL 36345
127 Edgewood Trl, Headland, AL 36345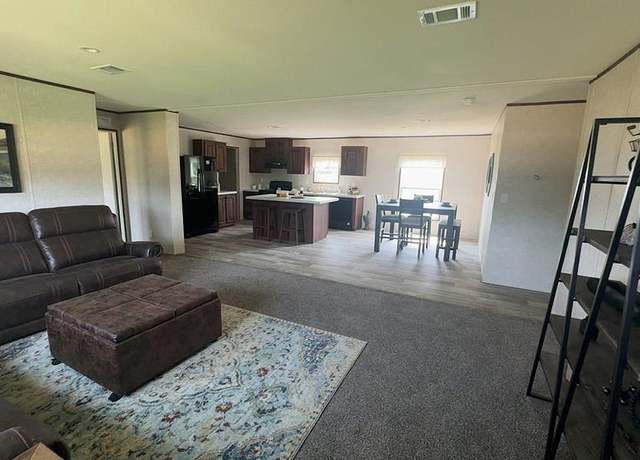 251 Bartlett Loop, Headland, AL 36345
251 Bartlett Loop, Headland, AL 36345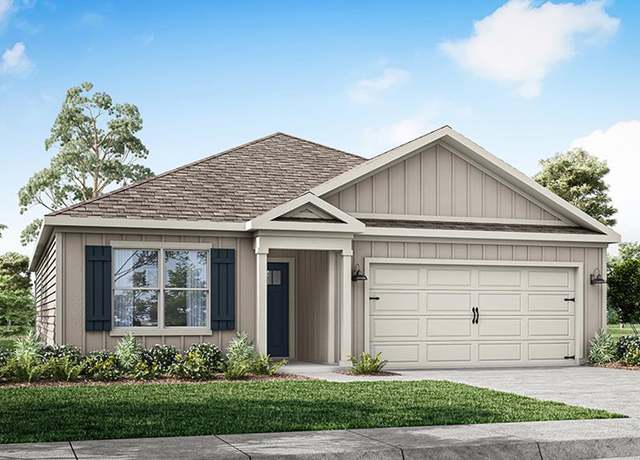 121 Sagebrush Dr, Headland, AL 36345
121 Sagebrush Dr, Headland, AL 36345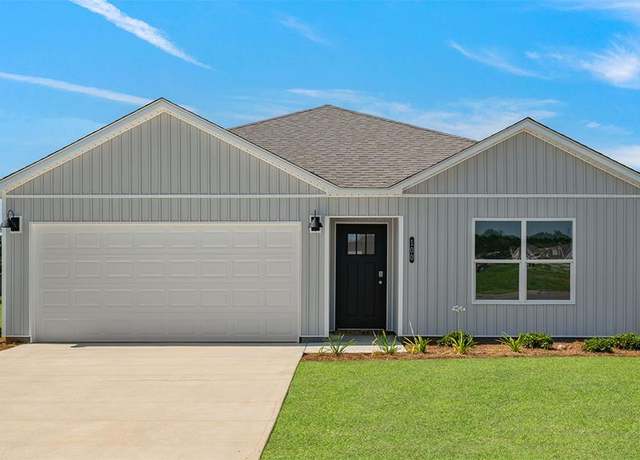 100 Asher Cir, Headland, AL 36345
100 Asher Cir, Headland, AL 36345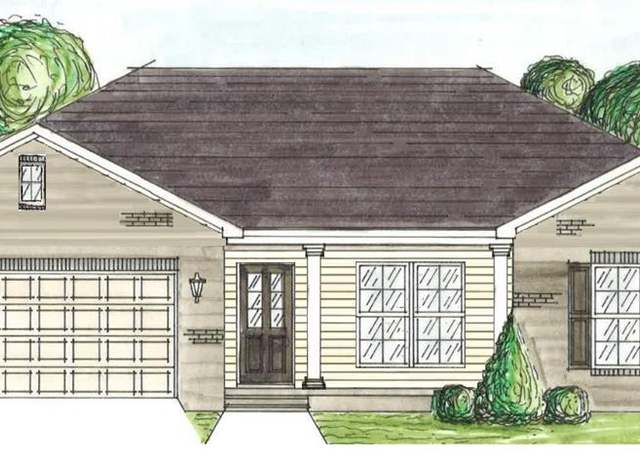 220 Wellington Way, Headland, AL 36345
220 Wellington Way, Headland, AL 36345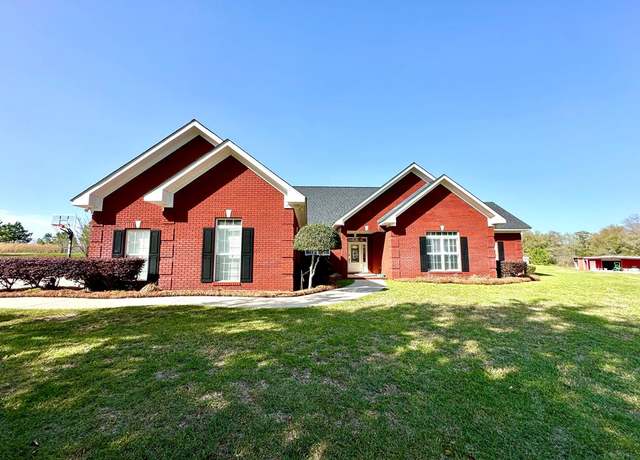 3405 Cr-22, Headland, AL 36345
3405 Cr-22, Headland, AL 36345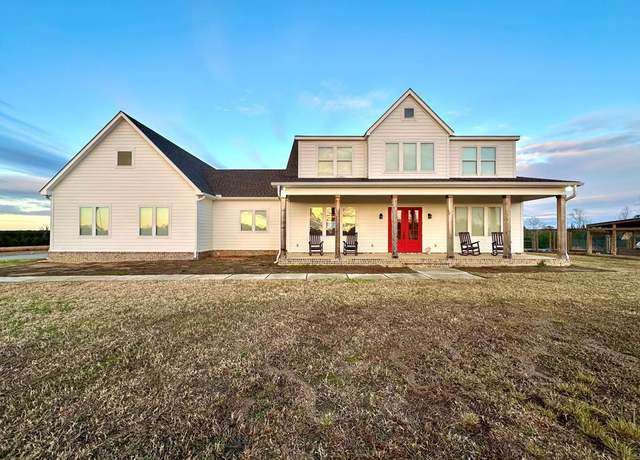 4837 East County 22, Headland, AL 36345
4837 East County 22, Headland, AL 36345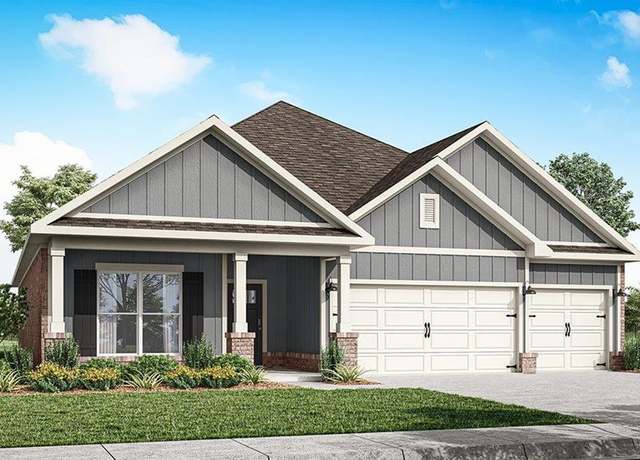 306 Heritage Way, Headland, AL 36345
306 Heritage Way, Headland, AL 36345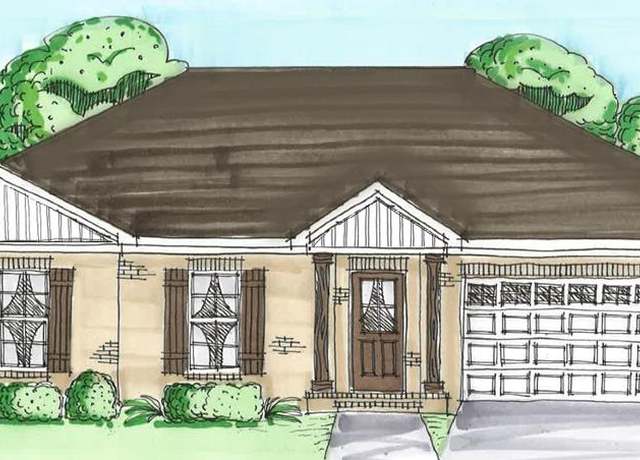 129 Edgewood Trl, Headland, AL 36345
129 Edgewood Trl, Headland, AL 36345