- Median Sale Price
- # of Homes Sold
- Median Days on Market
- 1 year
- 3 year
- 5 year


Loading...



 55420 Jewell Rd, Shelby Township, MI 48315
55420 Jewell Rd, Shelby Township, MI 48315 55390 Jewell Rd, Shelby Township, MI 48315
55390 Jewell Rd, Shelby Township, MI 48315 11695 Encore Dr, Utica, MI 48315
11695 Encore Dr, Utica, MI 48315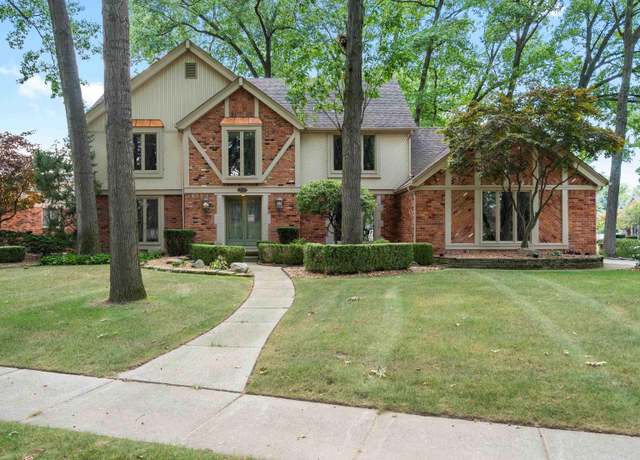 11988 Whispering Oak Ln, Shelby Township, MI 48315
11988 Whispering Oak Ln, Shelby Township, MI 48315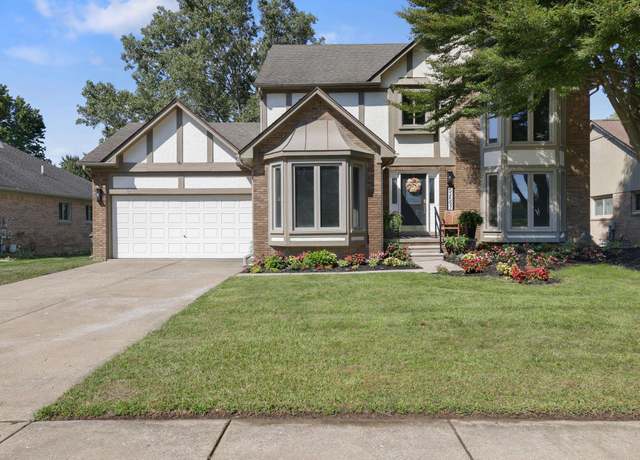 52597 Lasalle Dr, Shelby Township, MI 48315
52597 Lasalle Dr, Shelby Township, MI 48315 54381 Pelican Ln, Shelby Township, MI 48315
54381 Pelican Ln, Shelby Township, MI 48315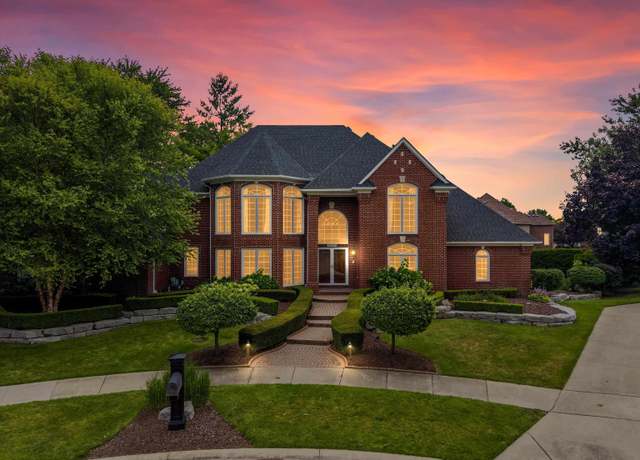 52376 Woodside Ct, Shelby Township, MI 48315
52376 Woodside Ct, Shelby Township, MI 48315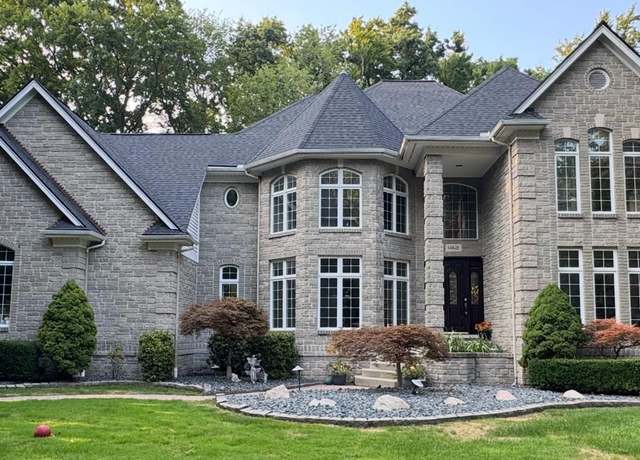 14621 Towering Oaks Dr, Shelby Township, MI 48315
14621 Towering Oaks Dr, Shelby Township, MI 48315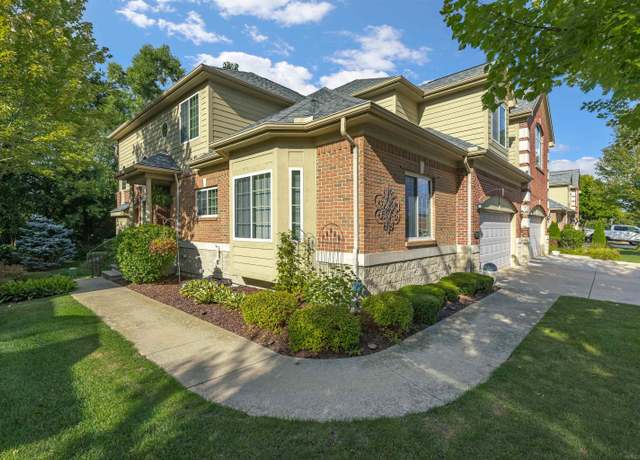 15045 Friar Ln, Shelby Township, MI 48315
15045 Friar Ln, Shelby Township, MI 48315 14153 Jode Park Ct, Shelby Twp, MI 48315
14153 Jode Park Ct, Shelby Twp, MI 48315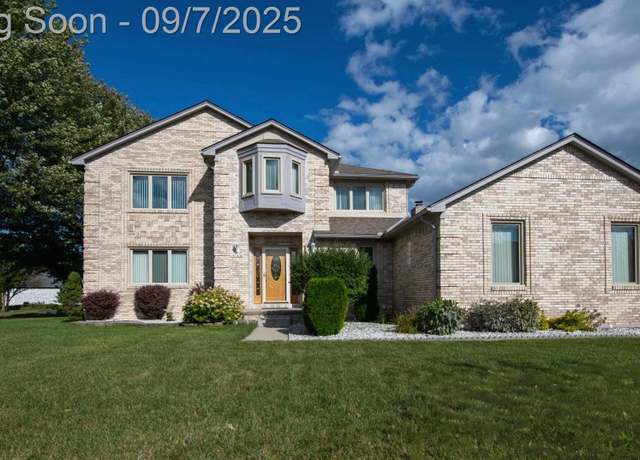 47630 Robins Nest Dr, Shelby Township, MI 48315
47630 Robins Nest Dr, Shelby Township, MI 48315Loading...
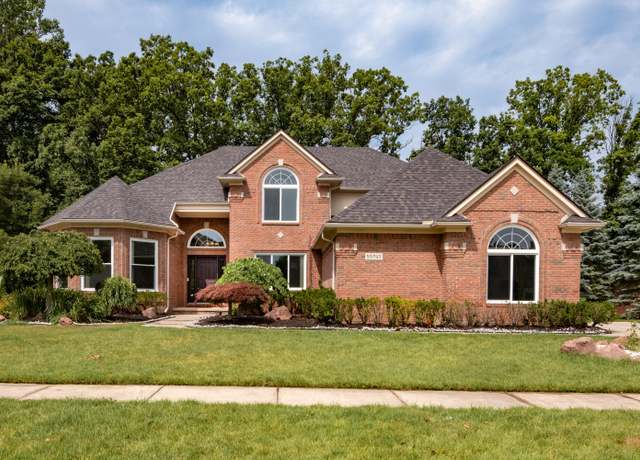 55743 Caesars Dr, Shelby Township, MI 48315
55743 Caesars Dr, Shelby Township, MI 48315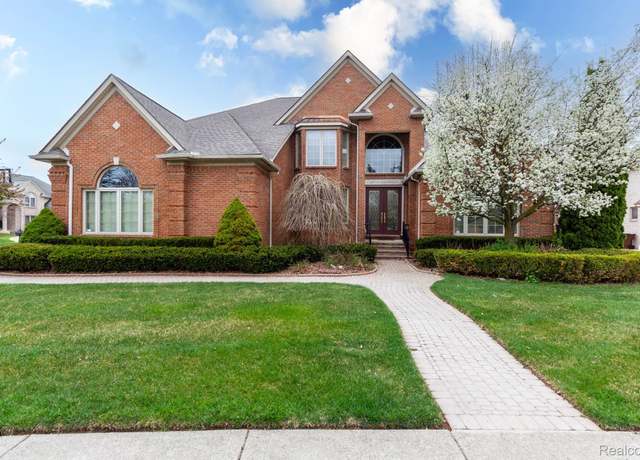 49759 Lakebridge Dr, Shelby Township, MI 48315
49759 Lakebridge Dr, Shelby Township, MI 48315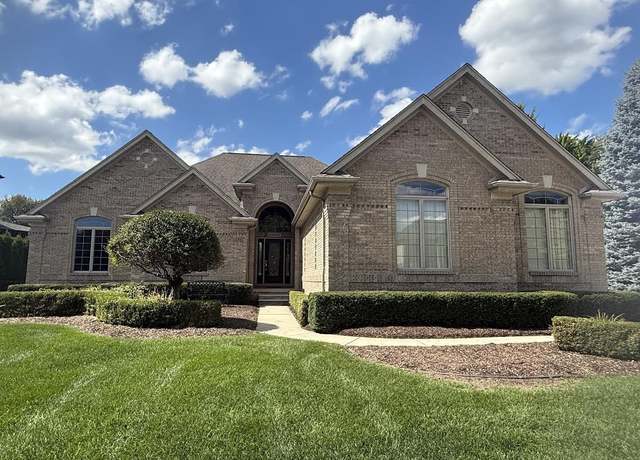 52221 Chickadee Ln, Shelby Township, MI 48315
52221 Chickadee Ln, Shelby Township, MI 48315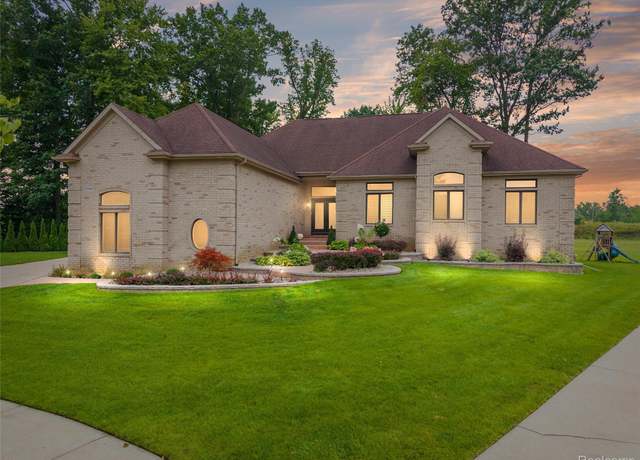 52041 Loon Ct, Shelby Township, MI 48315
52041 Loon Ct, Shelby Township, MI 48315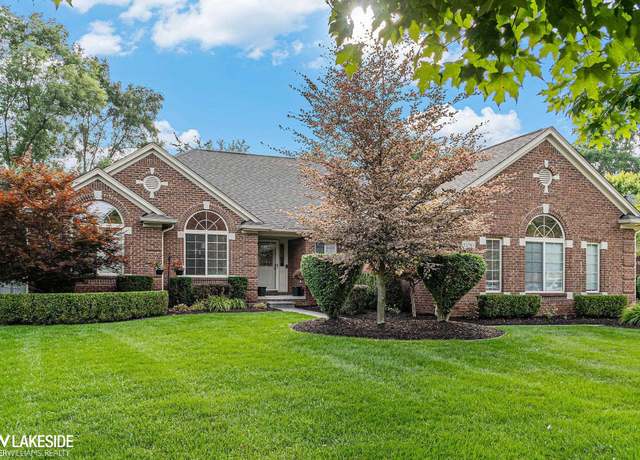 53781 Desano Dr, Shelby Township, MI 48315
53781 Desano Dr, Shelby Township, MI 48315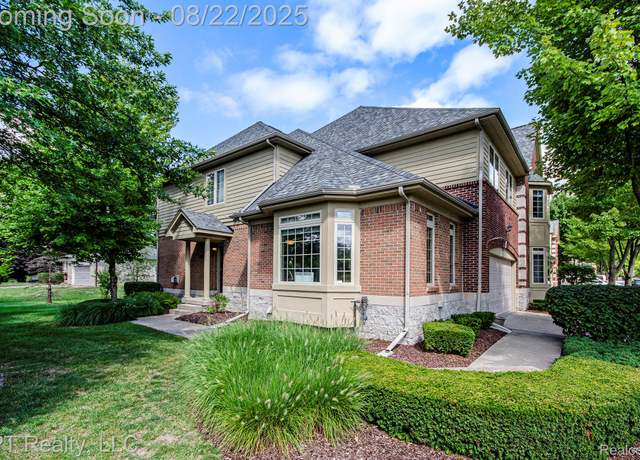 53043 Celtic Dr, Shelby Twp, MI 48315
53043 Celtic Dr, Shelby Twp, MI 48315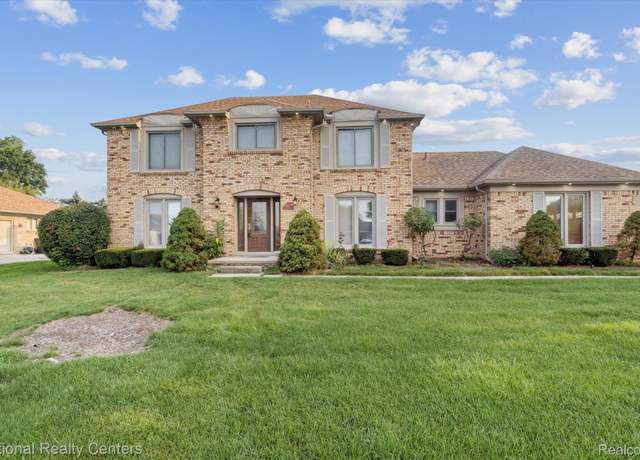 12387 Cedar Dr, Shelby Township, MI 48315
12387 Cedar Dr, Shelby Township, MI 48315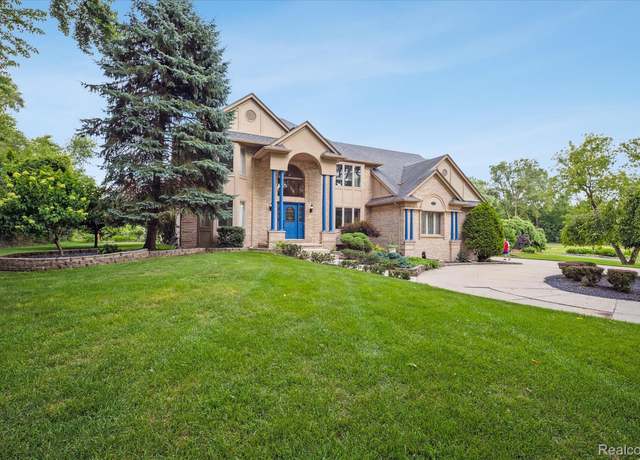 56764 Jewell Rd, Shelby Township, MI 48315
56764 Jewell Rd, Shelby Township, MI 48315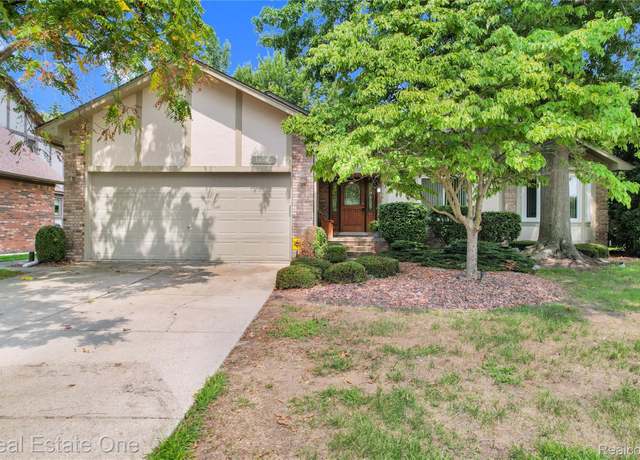 14945 Cadillac Dr, Shelby Township, MI 48315
14945 Cadillac Dr, Shelby Township, MI 48315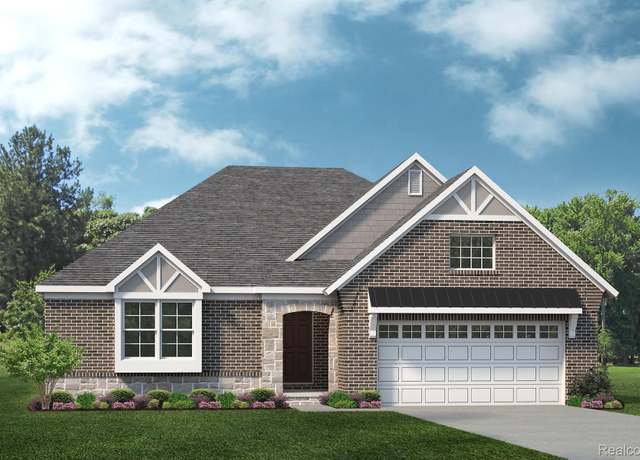 56745 Spruce Forest Dr, Shelby Charter Township, MI 48315
56745 Spruce Forest Dr, Shelby Charter Township, MI 48315 55798 Oak Pointe Dr, Shelby Township, MI 48315
55798 Oak Pointe Dr, Shelby Township, MI 48315 14348 Provim Forest Ct, Shelby Township, MI 48315
14348 Provim Forest Ct, Shelby Township, MI 48315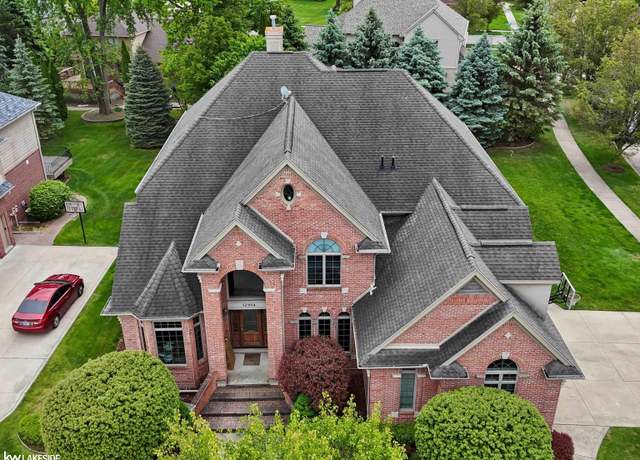 12954 Blue Lakes Cir, Shelby Township, MI 48315
12954 Blue Lakes Cir, Shelby Township, MI 48315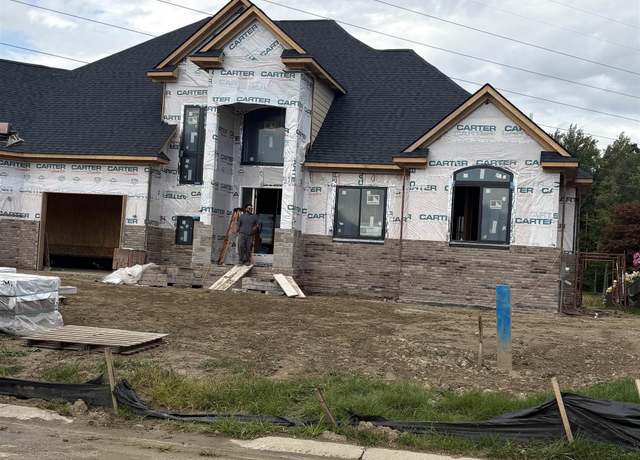 10505 Excalibur Dr, Shelby Township, MI 48315
10505 Excalibur Dr, Shelby Township, MI 48315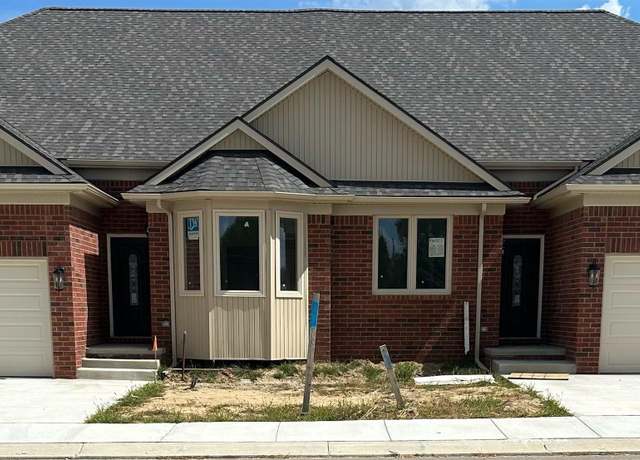 47136 Rosevillage Ct, Utica, MI 48315
47136 Rosevillage Ct, Utica, MI 48315 11970 Diamond Dr, Shelby Township, MI 48315
11970 Diamond Dr, Shelby Township, MI 48315 53650 Cherrywood Dr, Shelby Township, MI 48315
53650 Cherrywood Dr, Shelby Township, MI 48315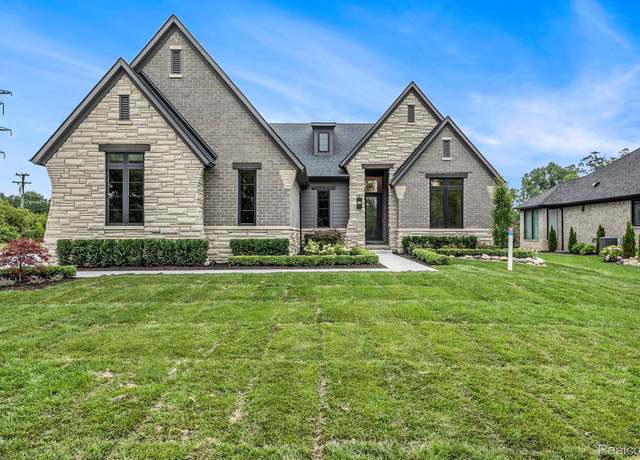 12771 N Pointe Dr, Shelby Twp, MI 48315
12771 N Pointe Dr, Shelby Twp, MI 48315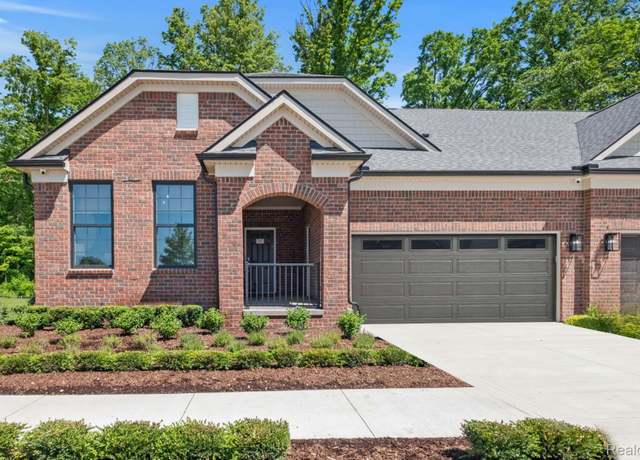 55717 Oak Pointe Dr, Shelby Township, MI 48315
55717 Oak Pointe Dr, Shelby Township, MI 48315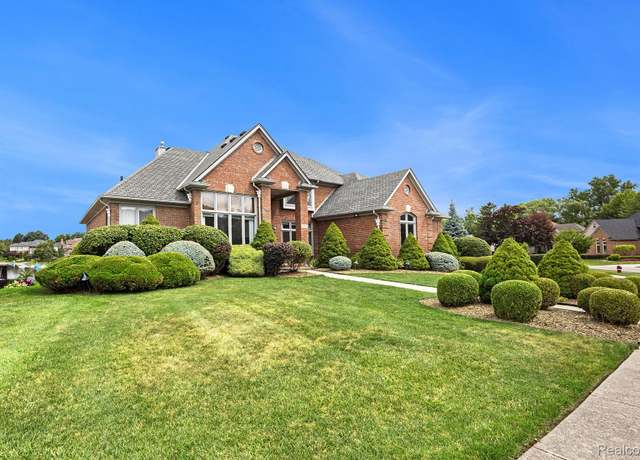 53527 Cherrywood Dr, Shelby Township, MI 48315
53527 Cherrywood Dr, Shelby Township, MI 48315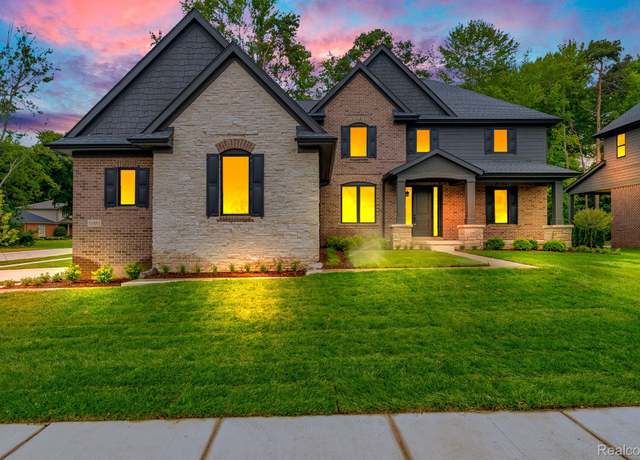 11851 Ovation Ct, Utica, MI 48315
11851 Ovation Ct, Utica, MI 48315 53629 Wayburn Ct, Shelby Township, MI 48315
53629 Wayburn Ct, Shelby Township, MI 48315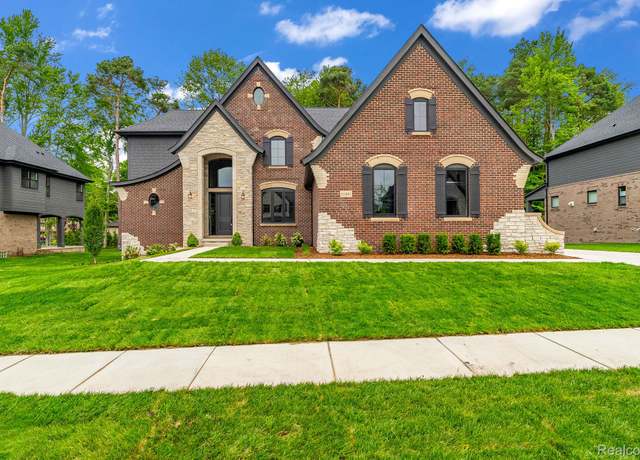 11891 Ovation Ct, Utica, MI 48315
11891 Ovation Ct, Utica, MI 48315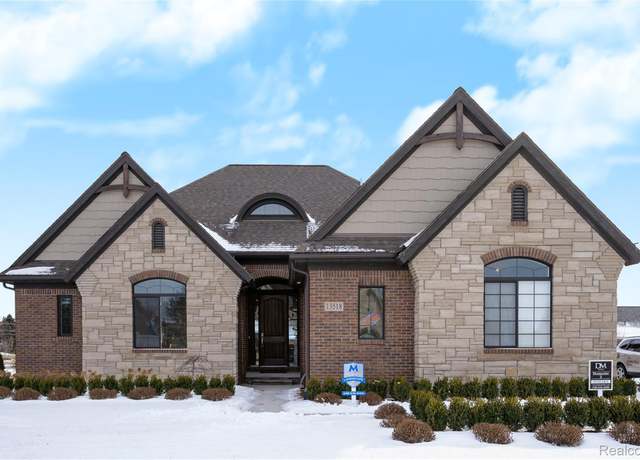 56211 Stone Falcon Dr, Shelby Township, MI 48315
56211 Stone Falcon Dr, Shelby Township, MI 48315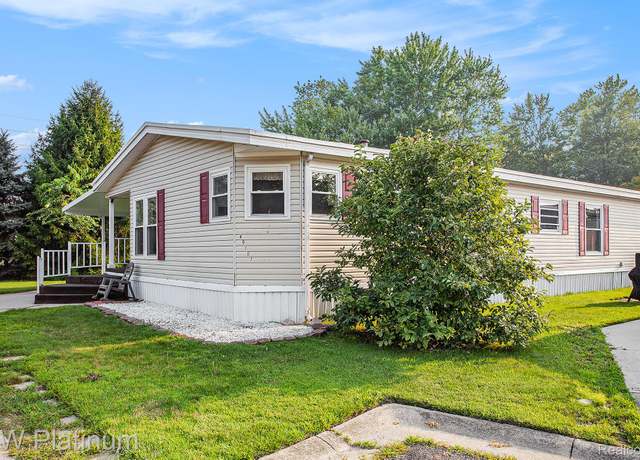 49107 Cranberry Ct, Shelby Township, MI 48315
49107 Cranberry Ct, Shelby Township, MI 48315