- Median Sale Price
- # of Homes Sold
- Median Days on Market
- 1 year
- 3 year
- 5 year
Loading...
 5135 Vickery Blvd Unit A, Dallas, TX 75206
5135 Vickery Blvd Unit A, Dallas, TX 75206 5966 Ross Ave, Dallas, TX 75206
5966 Ross Ave, Dallas, TX 75206 5342 Longview St, Dallas, TX 75206
5342 Longview St, Dallas, TX 75206 5045 Milam St, Dallas, TX 75206
5045 Milam St, Dallas, TX 75206 5509 Bonita Ave, Dallas, TX 75206
5509 Bonita Ave, Dallas, TX 75206 6009 E University Blvd #131, Dallas, TX 75206
6009 E University Blvd #131, Dallas, TX 75206 5609 Smu Blvd #505, Dallas, TX 75206
5609 Smu Blvd #505, Dallas, TX 75206 5029 Pershing St, Dallas, TX 75206
5029 Pershing St, Dallas, TX 75206 2222 Moser Ave #102, Dallas, TX 75206
2222 Moser Ave #102, Dallas, TX 75206 4341 Skillman St, Dallas, TX 75206
4341 Skillman St, Dallas, TX 75206 5507 Mccommas Blvd, Dallas, TX 75206
5507 Mccommas Blvd, Dallas, TX 75206Loading...
 5309 Anita St, Dallas, TX 75206
5309 Anita St, Dallas, TX 75206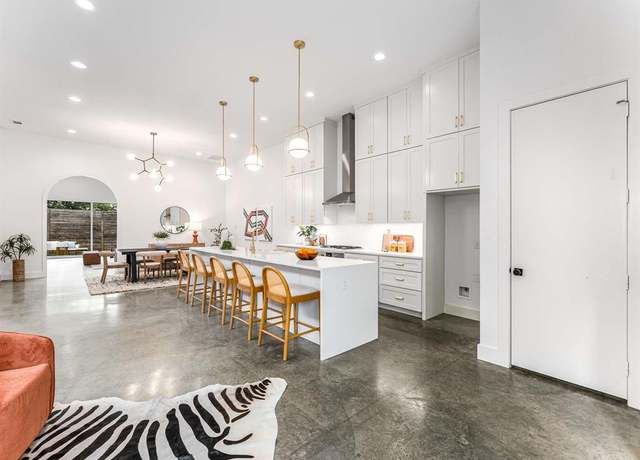 5943 Oram St, Dallas, TX 75206
5943 Oram St, Dallas, TX 75206 5416 Winton St, Dallas, TX 75206
5416 Winton St, Dallas, TX 75206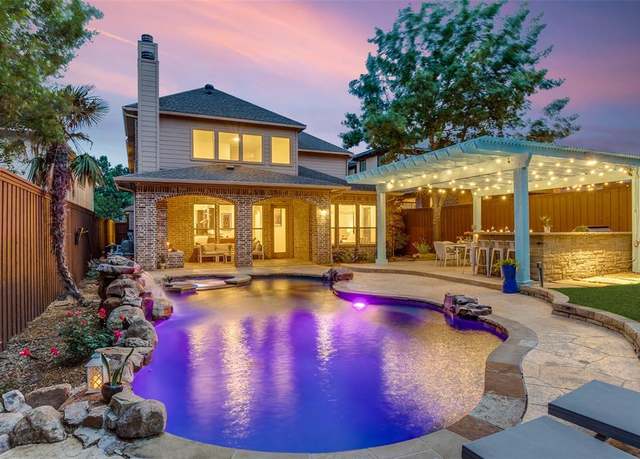 5933 Prospect Ave, Dallas, TX 75206
5933 Prospect Ave, Dallas, TX 75206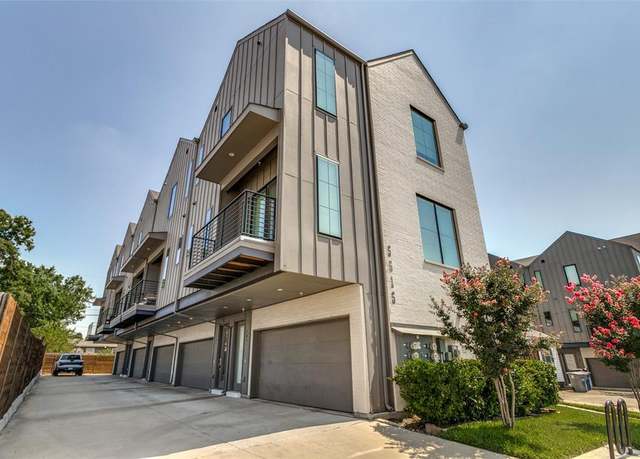 5515 Bryan Pkwy #102, Dallas, TX 75206
5515 Bryan Pkwy #102, Dallas, TX 75206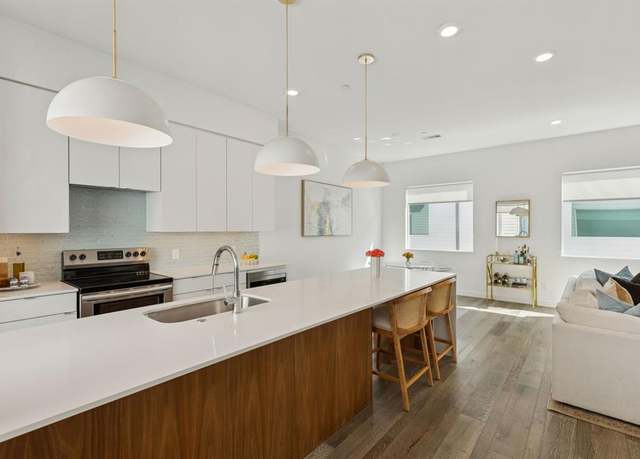 5020 Bryan St #303, Dallas, TX 75206
5020 Bryan St #303, Dallas, TX 75206 5803 Velasco Ave, Dallas, TX 75206
5803 Velasco Ave, Dallas, TX 75206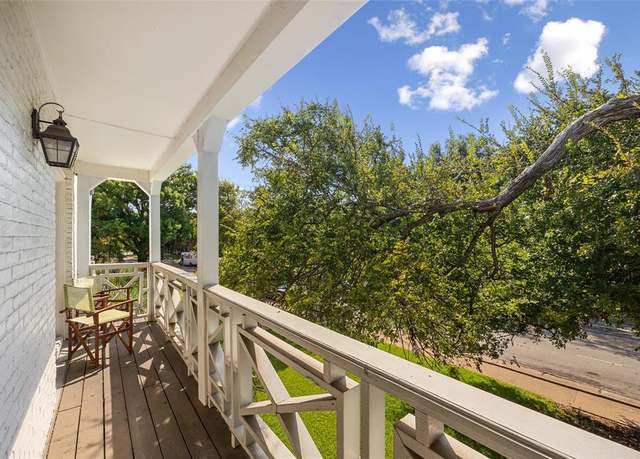 5907 E University Blvd #201, Dallas, TX 75206
5907 E University Blvd #201, Dallas, TX 75206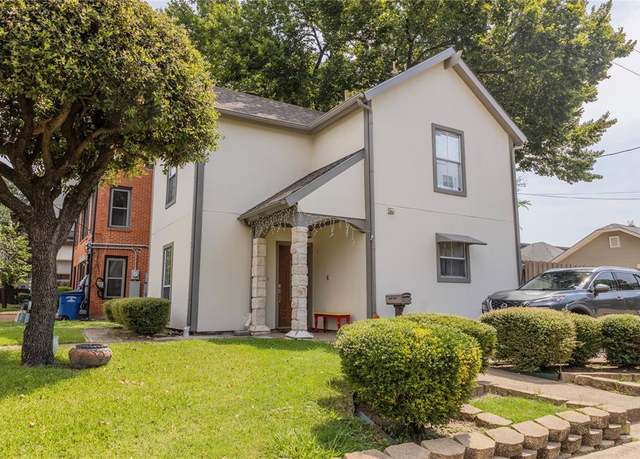 5902 Ross Ave, Dallas, TX 75206
5902 Ross Ave, Dallas, TX 75206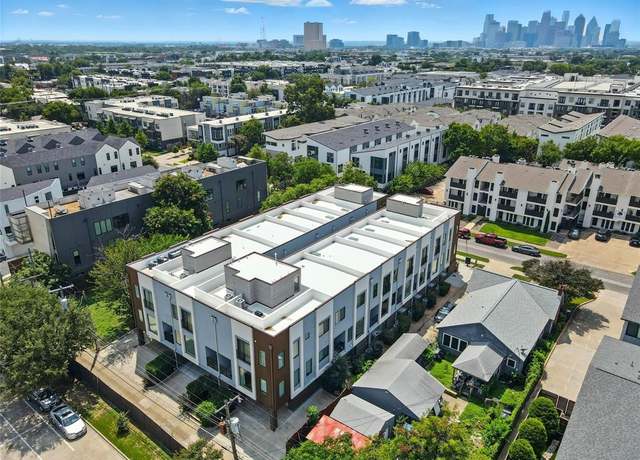 2222 Moser Ave #115, Dallas, TX 75206
2222 Moser Ave #115, Dallas, TX 75206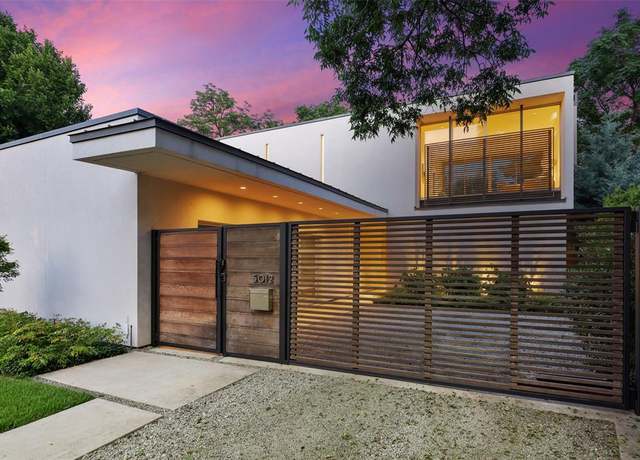 5012 Milam St, Dallas, TX 75206
5012 Milam St, Dallas, TX 75206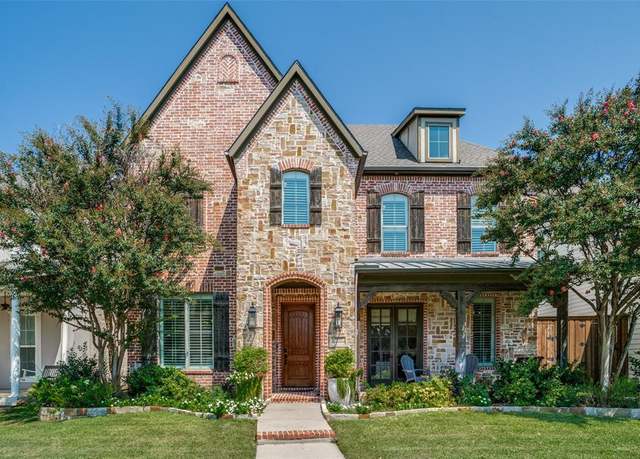 6039 Goodwin Ave, Dallas, TX 75206
6039 Goodwin Ave, Dallas, TX 75206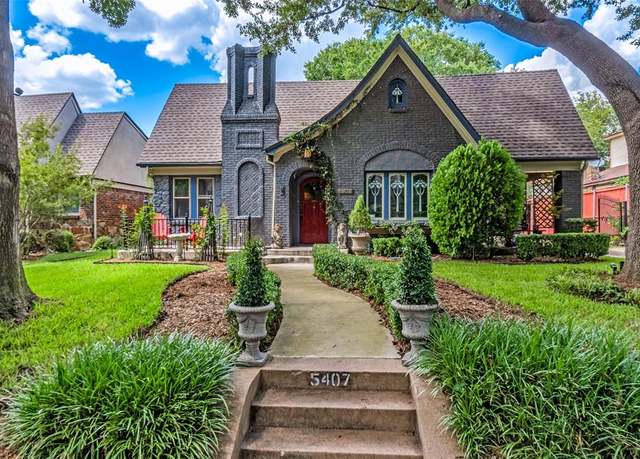 5407 Merrimac Ave, Dallas, TX 75206
5407 Merrimac Ave, Dallas, TX 75206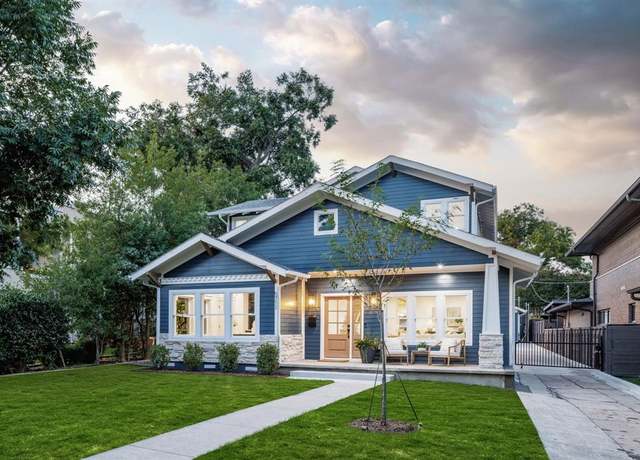 5711 Belmont Ave, Dallas, TX 75206
5711 Belmont Ave, Dallas, TX 75206 4914 Live Oak St #4, Dallas, TX 75206
4914 Live Oak St #4, Dallas, TX 75206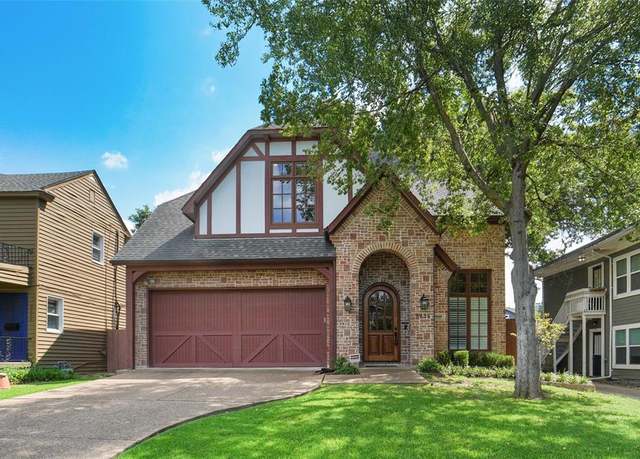 5636 Willis Ave, Dallas, TX 75206
5636 Willis Ave, Dallas, TX 75206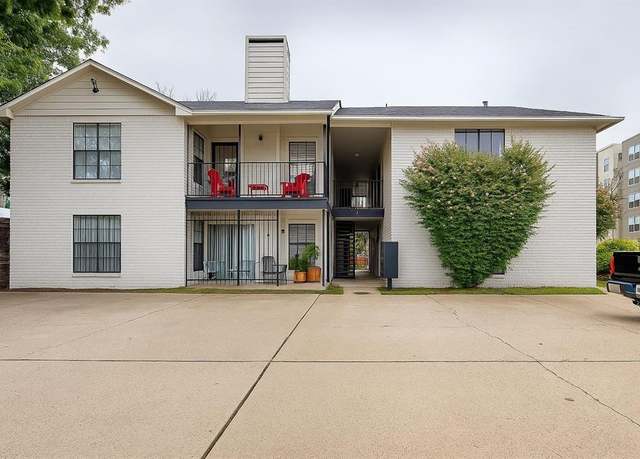 1603 N Garrett Ave #102, Dallas, TX 75206
1603 N Garrett Ave #102, Dallas, TX 75206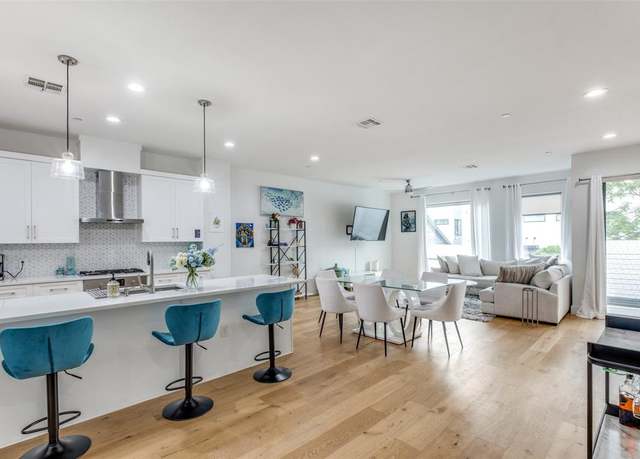 2222 Moser Ave #110, Dallas, TX 75206
2222 Moser Ave #110, Dallas, TX 75206 4800 Northway Dr Unit 3A, Dallas, TX 75206
4800 Northway Dr Unit 3A, Dallas, TX 75206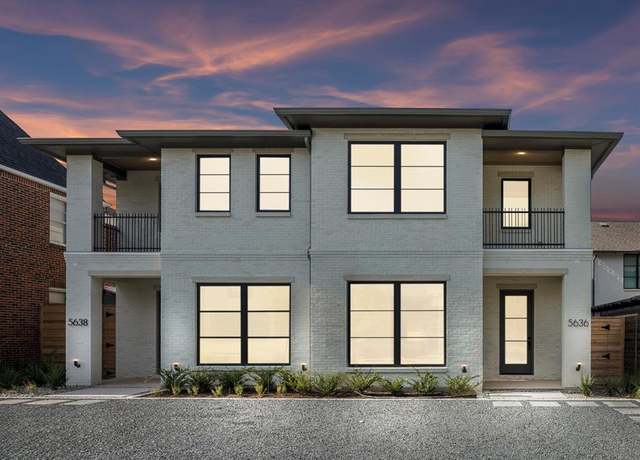 5638 Winton St, Dallas, TX 75206
5638 Winton St, Dallas, TX 75206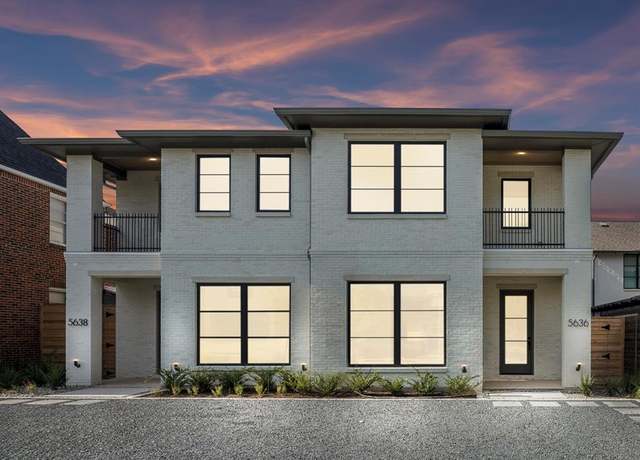 5636 Winton St, Dallas, TX 75206
5636 Winton St, Dallas, TX 75206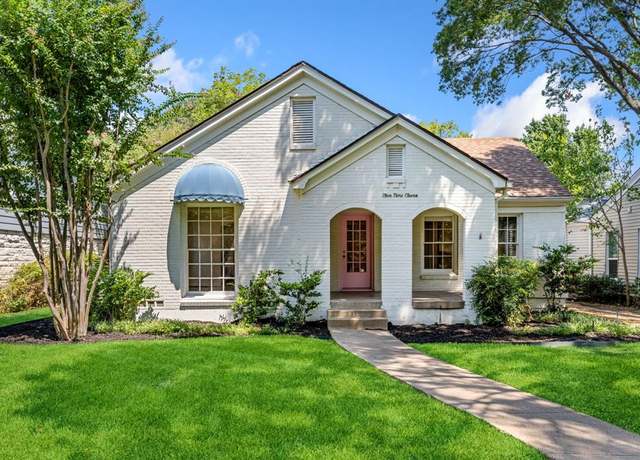 5911 Anita St, Dallas, TX 75206
5911 Anita St, Dallas, TX 75206 5103 Milam St, Dallas, TX 75206
5103 Milam St, Dallas, TX 75206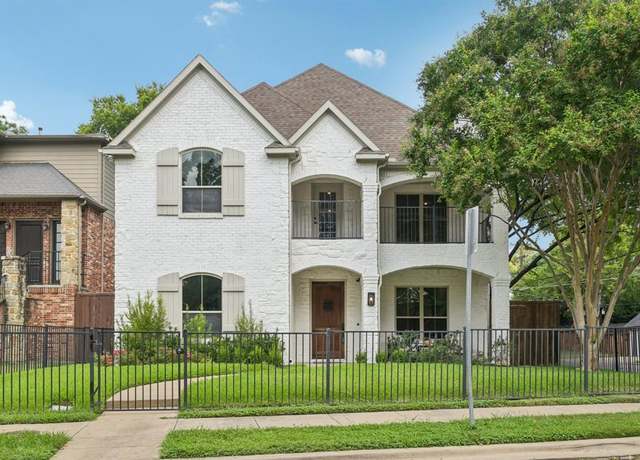 5035 Alcott St, Dallas, TX 75206
5035 Alcott St, Dallas, TX 75206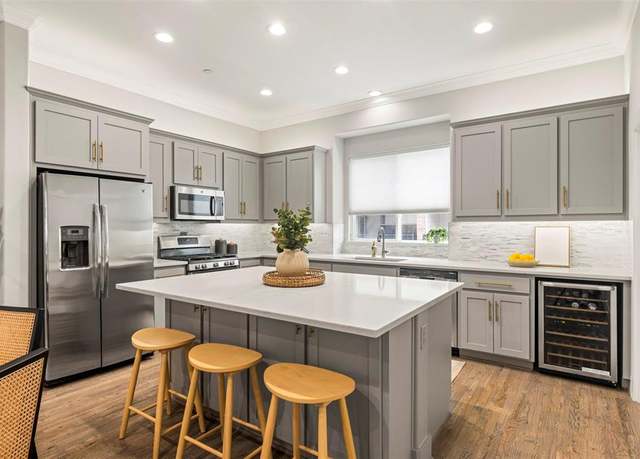 4906 Live Oak St #7, Dallas, TX 75206
4906 Live Oak St #7, Dallas, TX 75206