- Median Sale Price
- # of Homes Sold
- Median Days on Market
- 1 year
- 3 year
- 5 year
Loading...
 128 Arunda Ct, Weatherford, TX 76085
128 Arunda Ct, Weatherford, TX 76085 5350 Upper Denton Rd, Weatherford, TX 76085
5350 Upper Denton Rd, Weatherford, TX 76085 3930 Old Springtown Rd Unit I, Weatherford, TX 76085
3930 Old Springtown Rd Unit I, Weatherford, TX 76085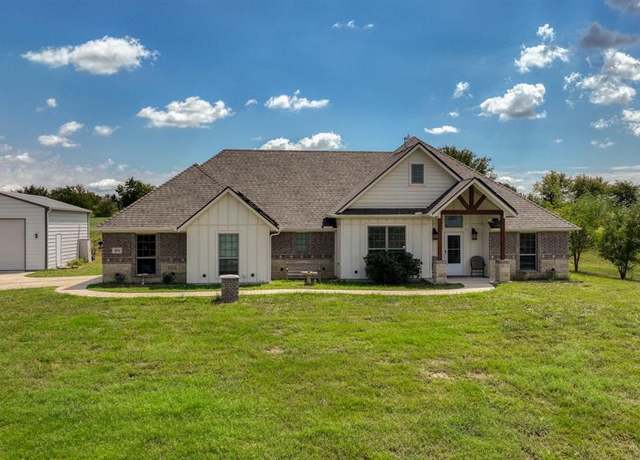 1024 Sunny Ct, Weatherford, TX 76085
1024 Sunny Ct, Weatherford, TX 76085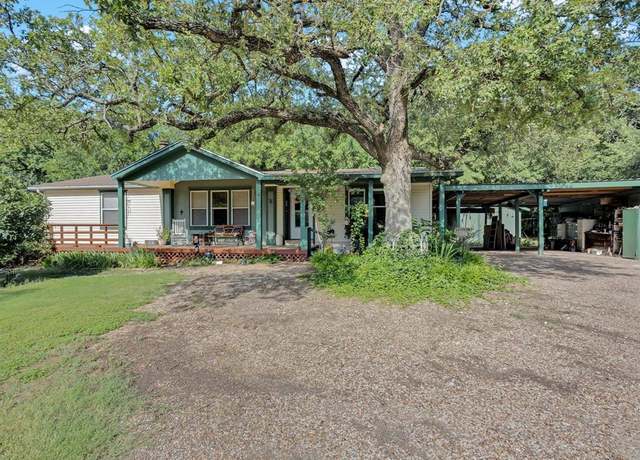 6624 Ice House Rd, Weatherford, TX 76085
6624 Ice House Rd, Weatherford, TX 76085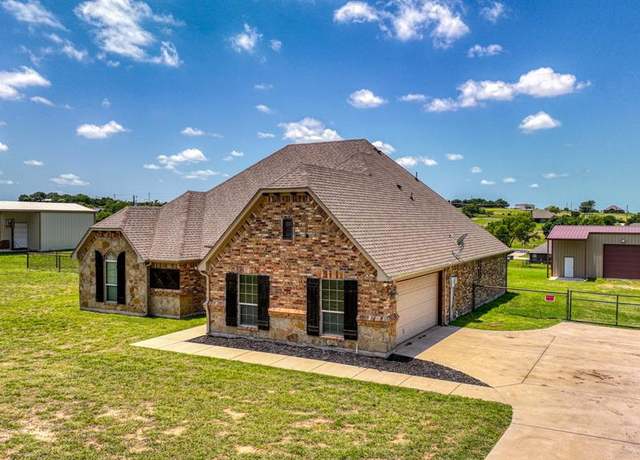 157 Churchill Cir, Weatherford, TX 76085
157 Churchill Cir, Weatherford, TX 76085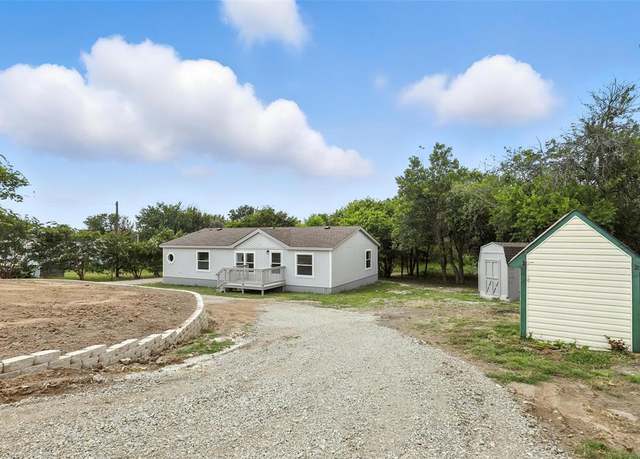 319 Denton Heights Ln, Weatherford, TX 76085
319 Denton Heights Ln, Weatherford, TX 76085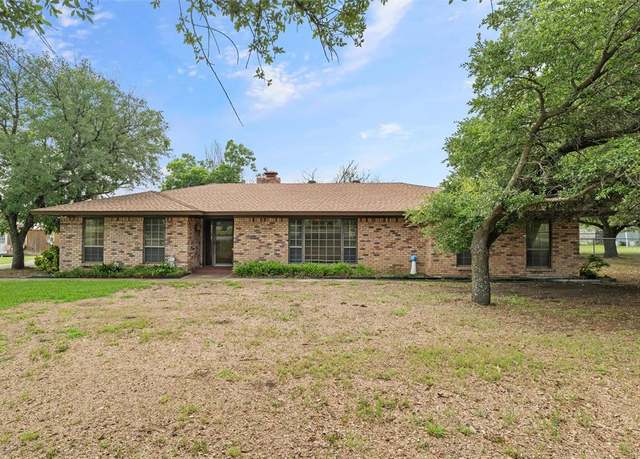 7220 Tucker Dr, Weatherford, TX 76085
7220 Tucker Dr, Weatherford, TX 76085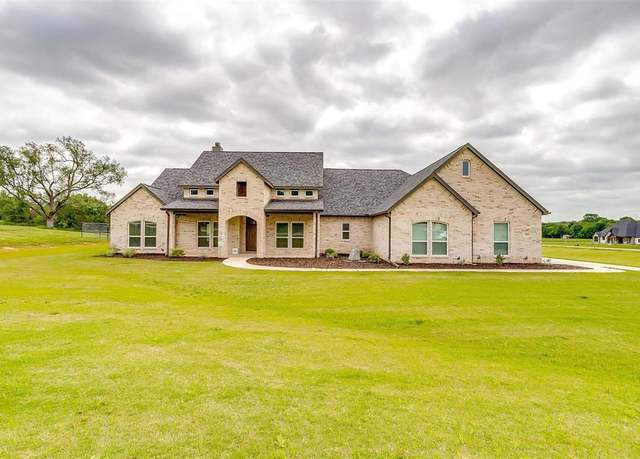 3004 Deer Ct, Weatherford, TX 76085
3004 Deer Ct, Weatherford, TX 76085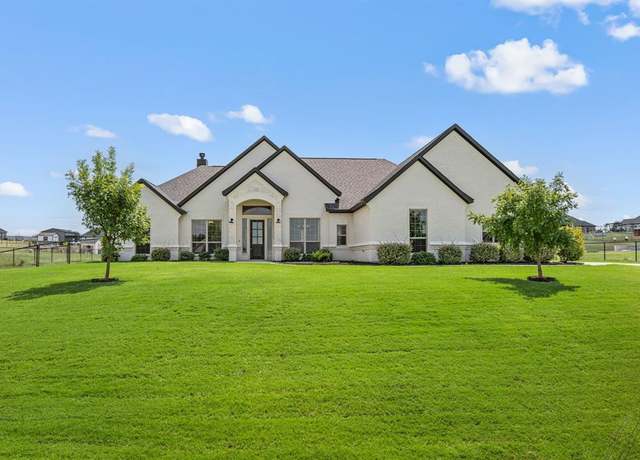 313 Oak Meadow Ln, Weatherford, TX 76085
313 Oak Meadow Ln, Weatherford, TX 76085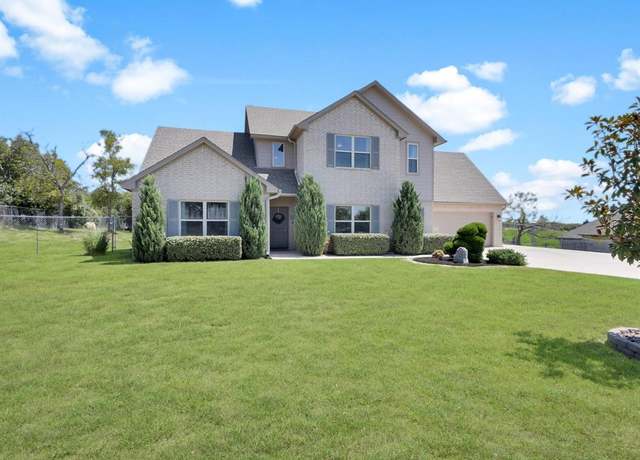 537 Dill Rd, Weatherford, TX 76085
537 Dill Rd, Weatherford, TX 76085Loading...
 165 Fan Mill Trl, Weatherford, TX 76085
165 Fan Mill Trl, Weatherford, TX 76085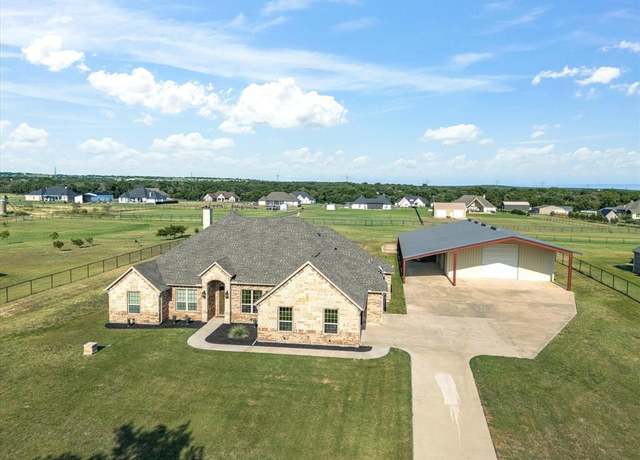 927 Friendship Rd, Weatherford, TX 76085
927 Friendship Rd, Weatherford, TX 76085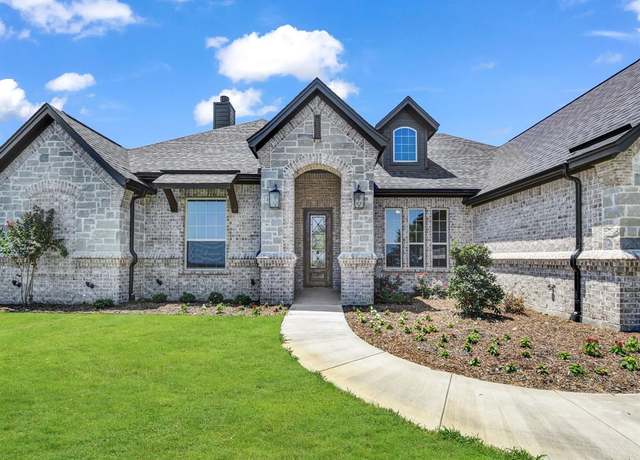 145 Fan Mill Trl, Weatherford, TX 76085
145 Fan Mill Trl, Weatherford, TX 76085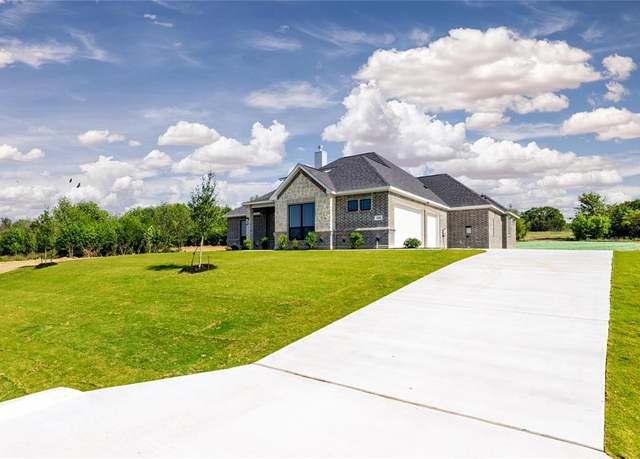 104 Oak Meadow Ln, Weatherford, TX 76085
104 Oak Meadow Ln, Weatherford, TX 76085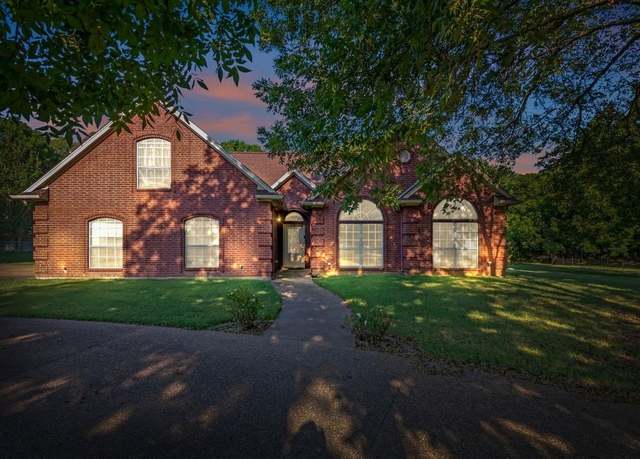 174 Scott Ln, Weatherford, TX 76085
174 Scott Ln, Weatherford, TX 76085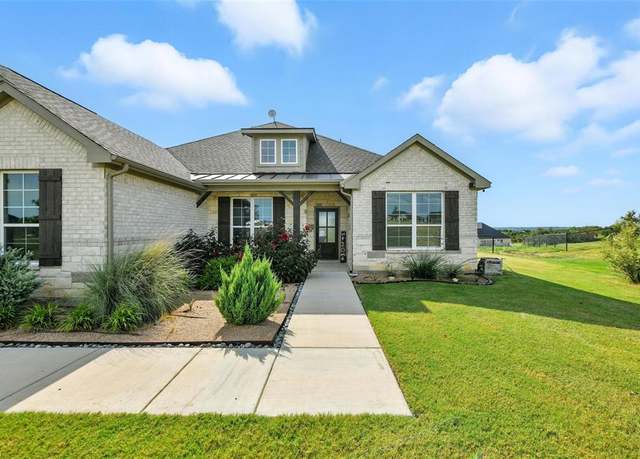 1089 Flagstone Dr, Weatherford, TX 76085
1089 Flagstone Dr, Weatherford, TX 76085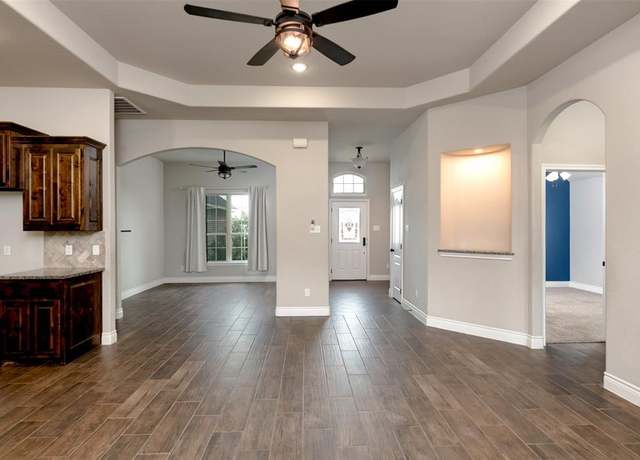 1008 Sky Ct, Weatherford, TX 76085
1008 Sky Ct, Weatherford, TX 76085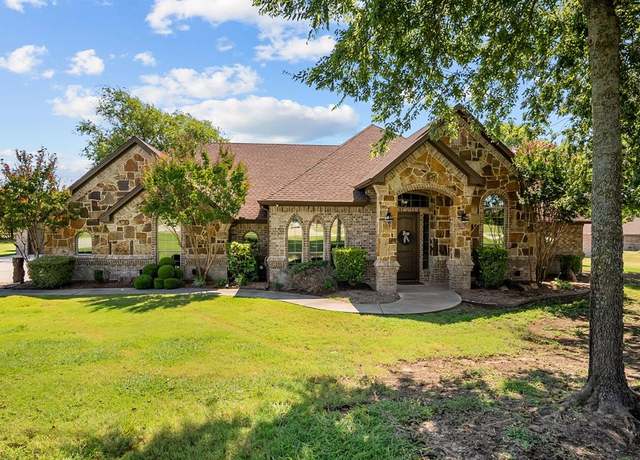 116 Sandstone Ln, Weatherford, TX 76085
116 Sandstone Ln, Weatherford, TX 76085 332 Ash Creek Dr W, Azle, TX 76020
332 Ash Creek Dr W, Azle, TX 76020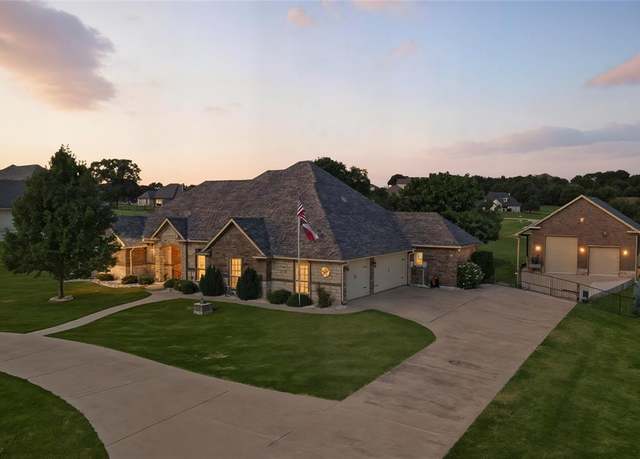 150 Ellis Spring Dr, Weatherford, TX 76085
150 Ellis Spring Dr, Weatherford, TX 76085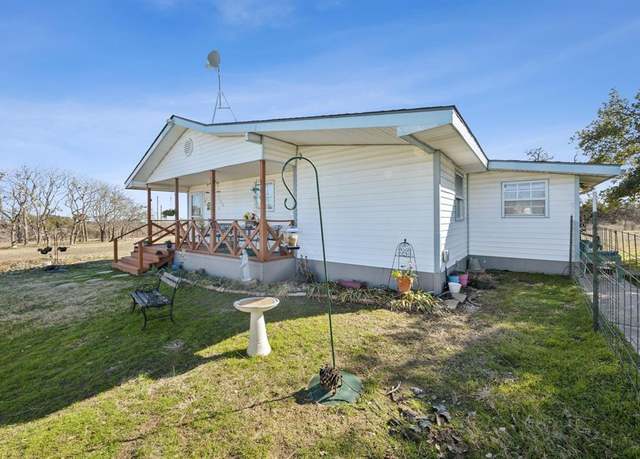 262 W Yucca Vw, Weatherford, TX 76085
262 W Yucca Vw, Weatherford, TX 76085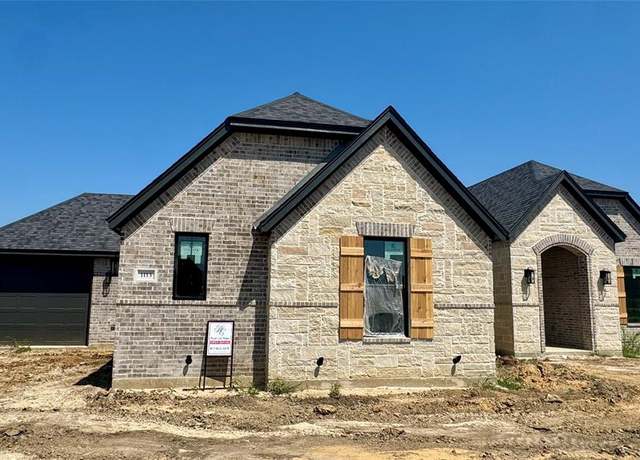 1113 Silver Sage Trl, Weatherford, TX 76085
1113 Silver Sage Trl, Weatherford, TX 76085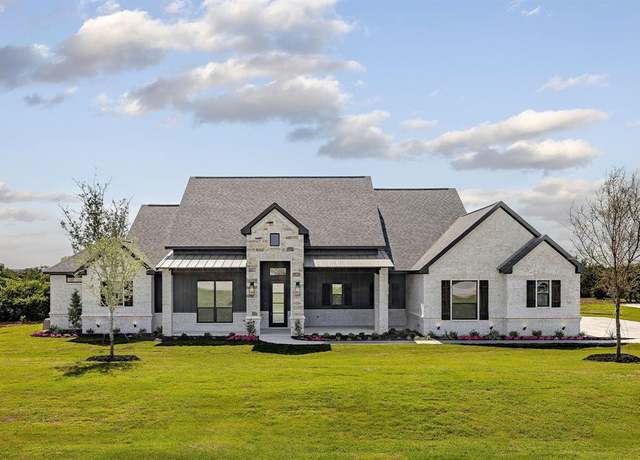 737 Burr Oak Ln, Weatherford, TX 76085
737 Burr Oak Ln, Weatherford, TX 76085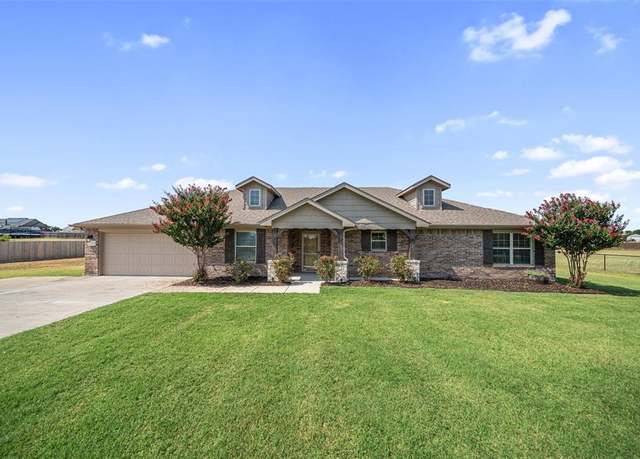 7243 Veal Station Rd, Weatherford, TX 76085
7243 Veal Station Rd, Weatherford, TX 76085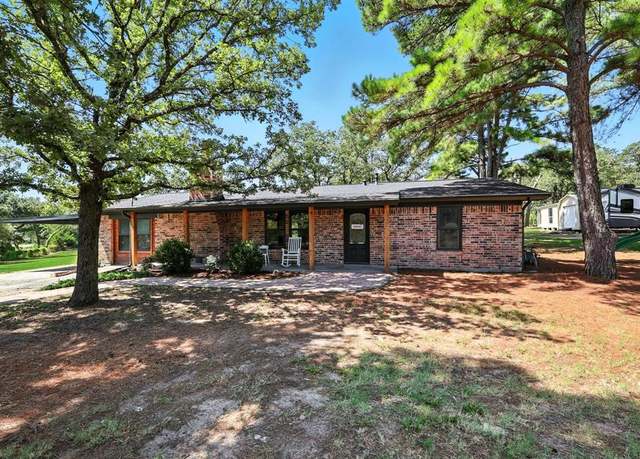 470 Wildwood Trl, Weatherford, TX 76085
470 Wildwood Trl, Weatherford, TX 76085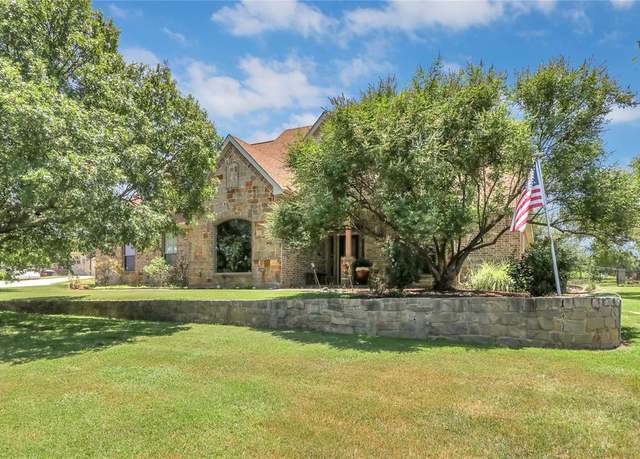 630 Sandwood Ct, Weatherford, TX 76085
630 Sandwood Ct, Weatherford, TX 76085 209 Oak Meadow Ln, Weatherford, TX 76085
209 Oak Meadow Ln, Weatherford, TX 76085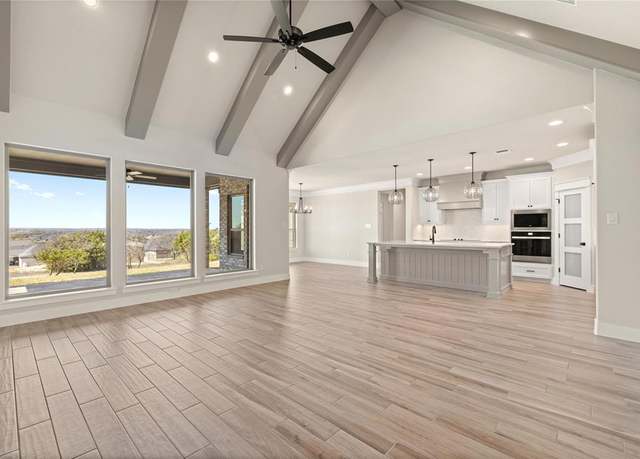 821 Dogwood Rd, Weatherford, TX 76085
821 Dogwood Rd, Weatherford, TX 76085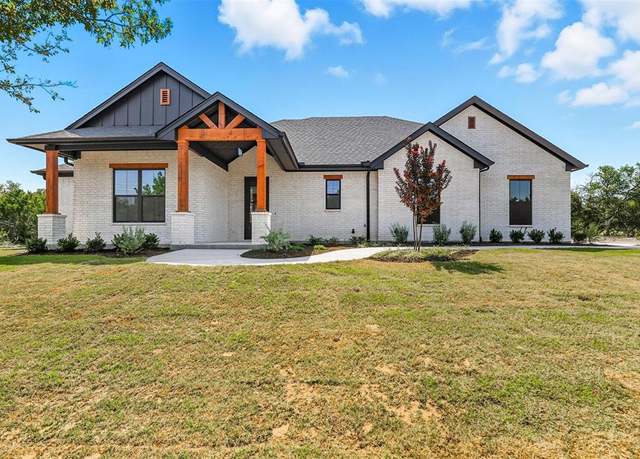 4996 Veal Station Rd, Weatherford, TX 76085
4996 Veal Station Rd, Weatherford, TX 76085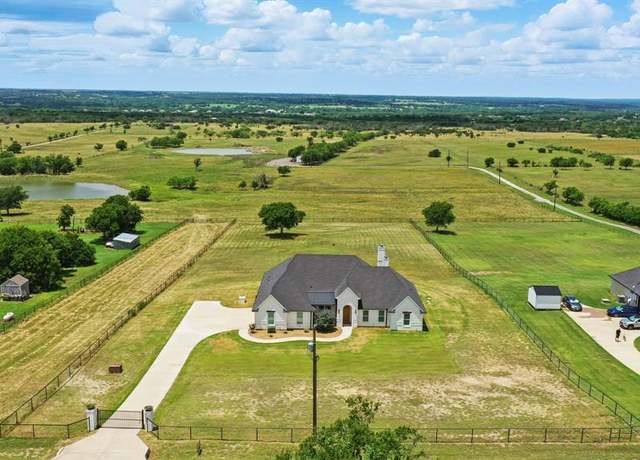 4895 Upper Denton Rd, Weatherford, TX 76085
4895 Upper Denton Rd, Weatherford, TX 76085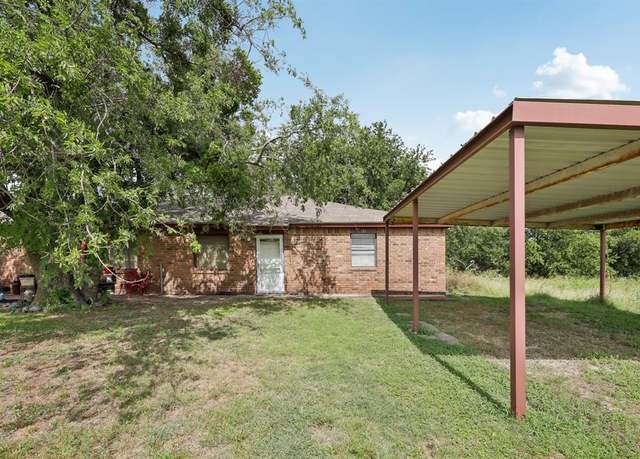 121 Cindy Ln, Weatherford, TX 76085
121 Cindy Ln, Weatherford, TX 76085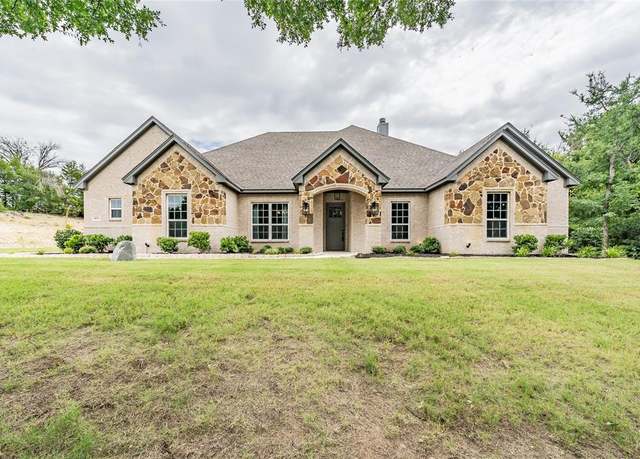 4033 Overlook Way, Weatherford, TX 76085
4033 Overlook Way, Weatherford, TX 76085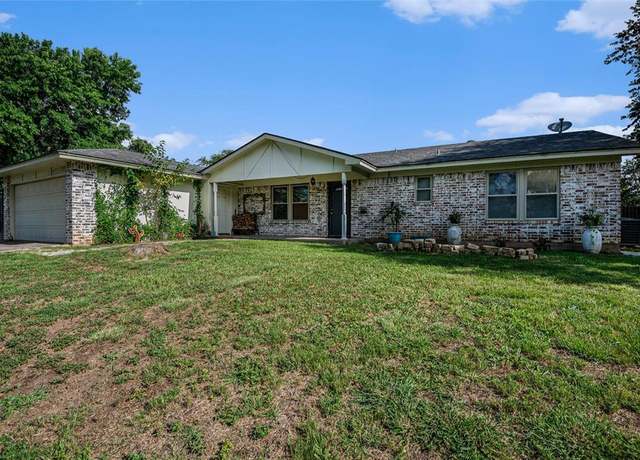 2268 Tanglewood St, Weatherford, TX 76085
2268 Tanglewood St, Weatherford, TX 76085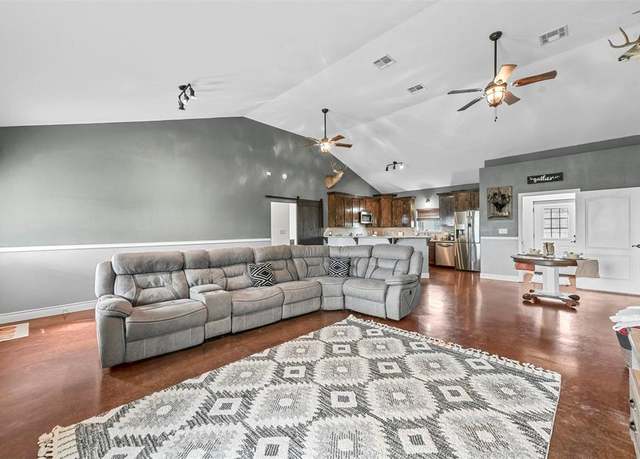 125 Odel Dr, Weatherford, TX 76085
125 Odel Dr, Weatherford, TX 76085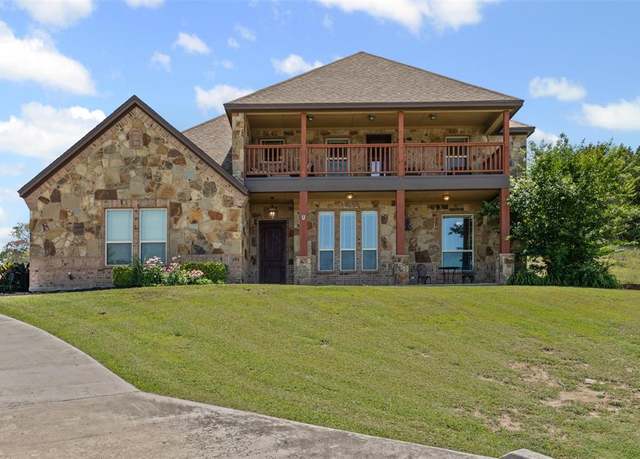 111 Meadow Bridge Dr, Weatherford, TX 76085
111 Meadow Bridge Dr, Weatherford, TX 76085