- Median Sale Price
- # of Homes Sold
- Median Days on Market
- 1 year
- 3 year
- 5 year

Loading...


 10221 Estancia Hill St, Las Vegas, NV 89141
10221 Estancia Hill St, Las Vegas, NV 89141 4108 Royal Scots Ave, Las Vegas, NV 89141
4108 Royal Scots Ave, Las Vegas, NV 89141 10375 Rose Palisade St, Las Vegas, NV 89141
10375 Rose Palisade St, Las Vegas, NV 89141 5904 Becklow Gardens Ave, Las Vegas, NV 89141
5904 Becklow Gardens Ave, Las Vegas, NV 89141 5600 Nimes Ave, Las Vegas, NV 89141
5600 Nimes Ave, Las Vegas, NV 89141 10576 Refugio St, Las Vegas, NV 89141
10576 Refugio St, Las Vegas, NV 89141 4318 Via Dana Ave, Las Vegas, NV 89141
4318 Via Dana Ave, Las Vegas, NV 89141 5251 Lake Sonoma Ave, Las Vegas, NV 89141
5251 Lake Sonoma Ave, Las Vegas, NV 89141 10048 Cameron St, Las Vegas, NV 89141
10048 Cameron St, Las Vegas, NV 89141 6436 Beckman Glen Ct, Las Vegas, NV 89141
6436 Beckman Glen Ct, Las Vegas, NV 89141 5464 Casa Maria Ave, Las Vegas, NV 89141
5464 Casa Maria Ave, Las Vegas, NV 89141Loading...
 5785 Farmhouse Ct, Las Vegas, NV 89141
5785 Farmhouse Ct, Las Vegas, NV 89141 9742 Toad Hollow St, Las Vegas, NV 89141
9742 Toad Hollow St, Las Vegas, NV 89141 10429 Rose Palisade St, Las Vegas, NV 89141
10429 Rose Palisade St, Las Vegas, NV 89141 10176 Cascadia Creek St, Las Vegas, NV 89141
10176 Cascadia Creek St, Las Vegas, NV 89141 6444 Beckman Glen Ct, Las Vegas, NV 89141
6444 Beckman Glen Ct, Las Vegas, NV 89141 10145 Mystic Falls Dr, Las Vegas, NV 89141
10145 Mystic Falls Dr, Las Vegas, NV 89141 4015 Heron Fairway Dr, Las Vegas, NV 89141
4015 Heron Fairway Dr, Las Vegas, NV 89141 5592 Brimstone Hill Ave, Las Vegas, NV 89141
5592 Brimstone Hill Ave, Las Vegas, NV 89141 6572 Polonius Ct, Las Vegas, NV 89141
6572 Polonius Ct, Las Vegas, NV 89141 6279 Dollar Bill Ct, Las Vegas, NV 89141
6279 Dollar Bill Ct, Las Vegas, NV 89141 10276 Rosemont Hills St, Las Vegas, NV 89141
10276 Rosemont Hills St, Las Vegas, NV 89141 10227 Dawnville Walk St, Las Vegas, NV 89141
10227 Dawnville Walk St, Las Vegas, NV 89141 9930 Landings St, Las Vegas, NV 89141
9930 Landings St, Las Vegas, NV 89141 9925 Landings St, Las Vegas, NV 89141
9925 Landings St, Las Vegas, NV 89141 10667 Casa Bianca St, Las Vegas, NV 89141
10667 Casa Bianca St, Las Vegas, NV 89141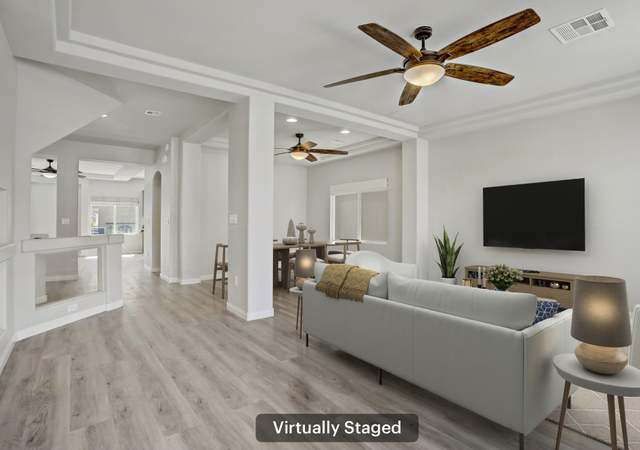 9784 Kodiak Island Ct, Las Vegas, NV 89141
9784 Kodiak Island Ct, Las Vegas, NV 89141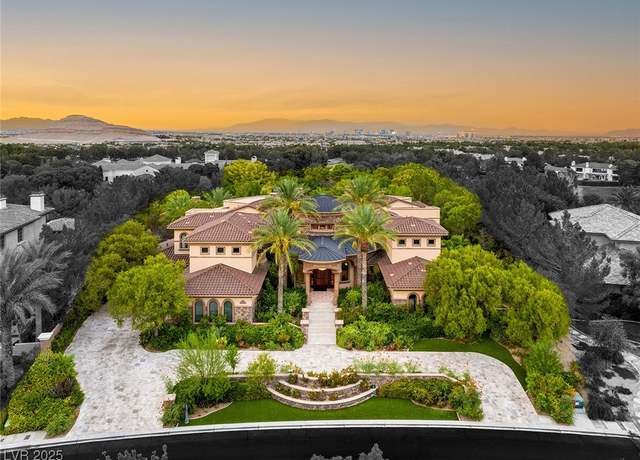 18 Olympia Hills Cir, Las Vegas, NV 89141
18 Olympia Hills Cir, Las Vegas, NV 89141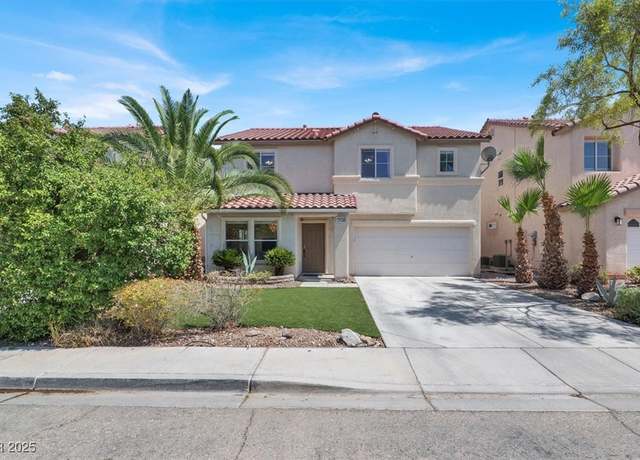 11136 Varedo Ct, Las Vegas, NV 89141
11136 Varedo Ct, Las Vegas, NV 89141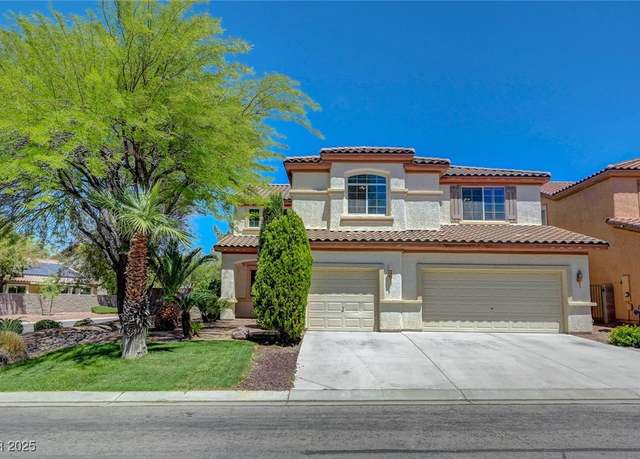 11444 Steponia Bay St, Las Vegas, NV 89141
11444 Steponia Bay St, Las Vegas, NV 89141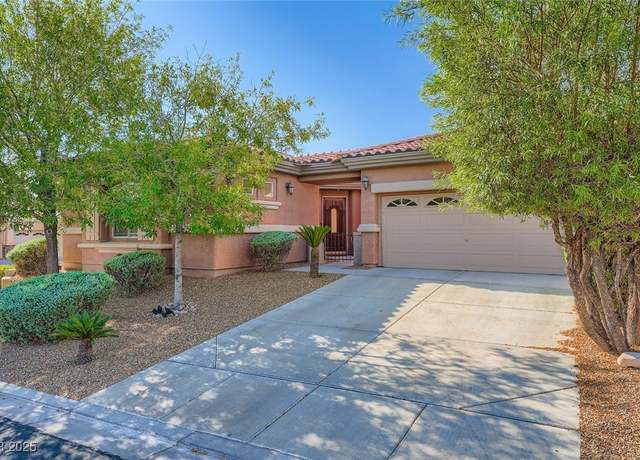 5487 Villa Lucia Ct, Las Vegas, NV 89141
5487 Villa Lucia Ct, Las Vegas, NV 89141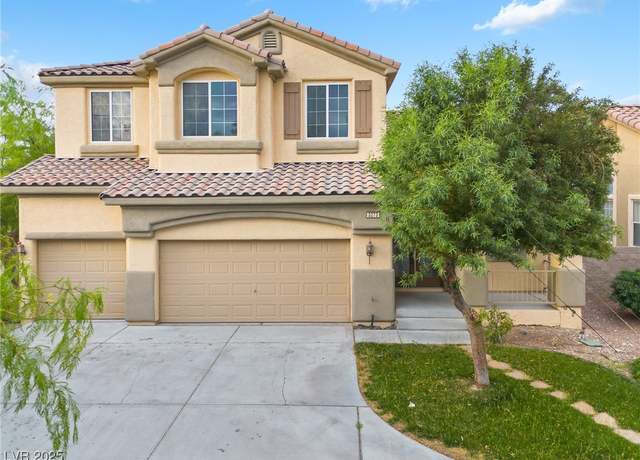 3273 Alcudia Bay Ave, Las Vegas, NV 89141
3273 Alcudia Bay Ave, Las Vegas, NV 89141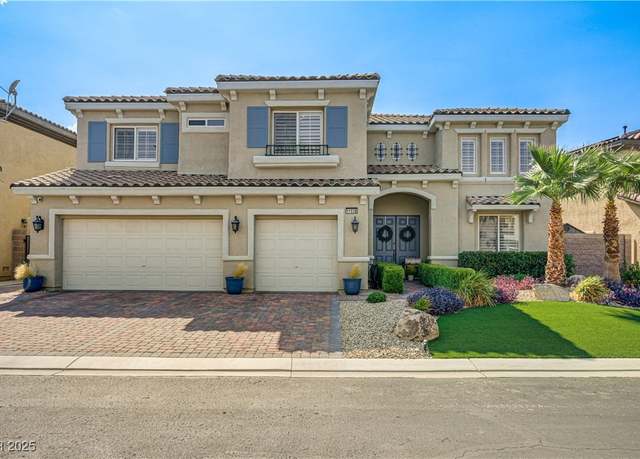 11539 Zagarolo Ln, Las Vegas, NV 89141
11539 Zagarolo Ln, Las Vegas, NV 89141