- Median Sale Price
- # of Homes Sold
- Median Days on Market
- 1 year
- 3 year
- 5 year
Loading...
 581 Higuera St #201, San Luis Obispo, CA 93401
581 Higuera St #201, San Luis Obispo, CA 93401 1304 Sydney St, San Luis Obispo, CA 93401
1304 Sydney St, San Luis Obispo, CA 93401 1025 Southwood Unit T, San Luis Obispo, CA 93401
1025 Southwood Unit T, San Luis Obispo, CA 93401 145 South St Unit A41, San Luis Obispo, CA 93401
145 South St Unit A41, San Luis Obispo, CA 93401 2994 S Higuera S #10, San Luis Obispo, CA 93401
2994 S Higuera S #10, San Luis Obispo, CA 93401 133 N Tassajara Dr, San Luis Obispo, CA 93405
133 N Tassajara Dr, San Luis Obispo, CA 93405 171 Brook, San Luis Obispo, CA 93401
171 Brook, San Luis Obispo, CA 93401 189 Cessna Ct, San Luis Obispo, CA 93401
189 Cessna Ct, San Luis Obispo, CA 93401 3152 Johnson Ave, San Luis Obispo, CA 93401
3152 Johnson Ave, San Luis Obispo, CA 93401 3148 Johnson Ave, San Luis Obispo, CA 93401
3148 Johnson Ave, San Luis Obispo, CA 93401 3395 Higuera St #50, San Luis Obispo, CA 93401
3395 Higuera St #50, San Luis Obispo, CA 93401Loading...
 879 Johnson Ave, San Luis Obispo, CA 93401
879 Johnson Ave, San Luis Obispo, CA 93401 2475 Victoria Ave #406, San Luis Obispo, CA 93401
2475 Victoria Ave #406, San Luis Obispo, CA 93401 905 Madonna Rd, San Luis Obispo, CA 93405
905 Madonna Rd, San Luis Obispo, CA 93405 717 Islay St, San Luis Obispo, CA 93401
717 Islay St, San Luis Obispo, CA 93401 1545 Descanso St, San Luis Obispo, CA 93405
1545 Descanso St, San Luis Obispo, CA 93405 3057 S Higuera St #90, San Luis Obispo, CA 93401
3057 S Higuera St #90, San Luis Obispo, CA 93401 1010 Church St, San Luis Obispo, CA 93401
1010 Church St, San Luis Obispo, CA 93401 3059 Rockview Pl, San Luis Obispo, CA 93401
3059 Rockview Pl, San Luis Obispo, CA 93401 1945 Oceanaire Dr, San Luis Obispo, CA 93405
1945 Oceanaire Dr, San Luis Obispo, CA 93405 1771 Johnson Ave, San Luis Obispo, CA 93401
1771 Johnson Ave, San Luis Obispo, CA 93401 249 Country Club Dr, Avila Beach, CA 93424
249 Country Club Dr, Avila Beach, CA 93424 3290 Lavender Ln #3006, San Luis Obispo, CA 93401
3290 Lavender Ln #3006, San Luis Obispo, CA 93401 1536 Garden St, San Luis Obispo, CA 93401
1536 Garden St, San Luis Obispo, CA 93401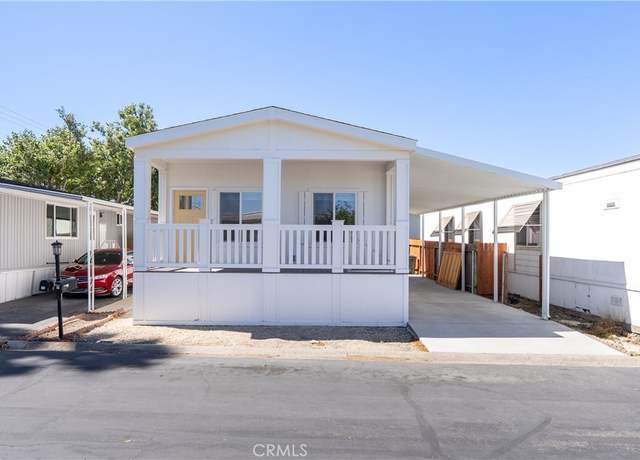 3960 Higuera S #14, San Luis Obispo, CA 93401
3960 Higuera S #14, San Luis Obispo, CA 93401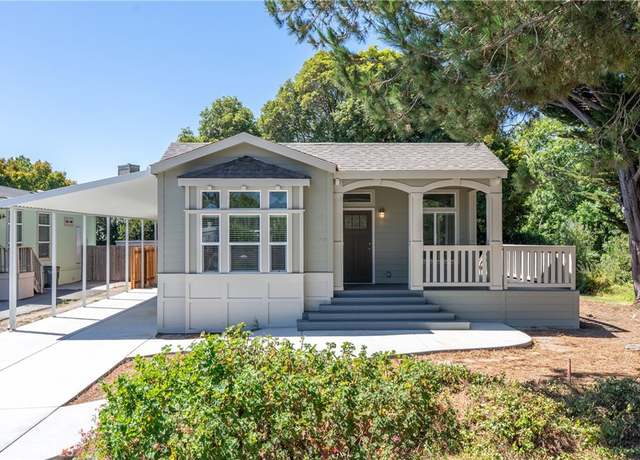 3960 Higuera S #158, San Luis Obispo, CA 93401
3960 Higuera S #158, San Luis Obispo, CA 93401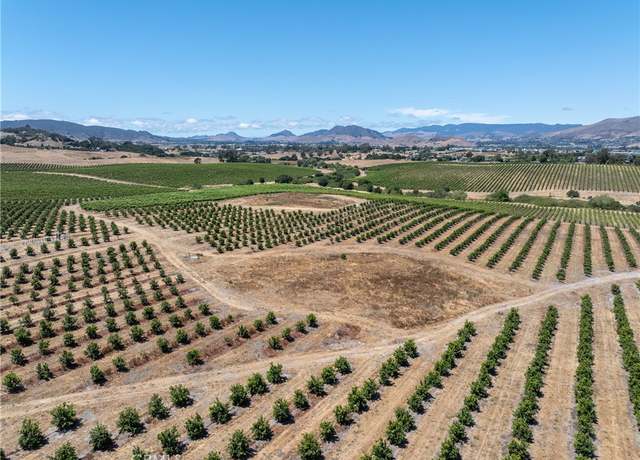 5502 Los Ranchos Rd, San Luis Obispo, CA 93401
5502 Los Ranchos Rd, San Luis Obispo, CA 93401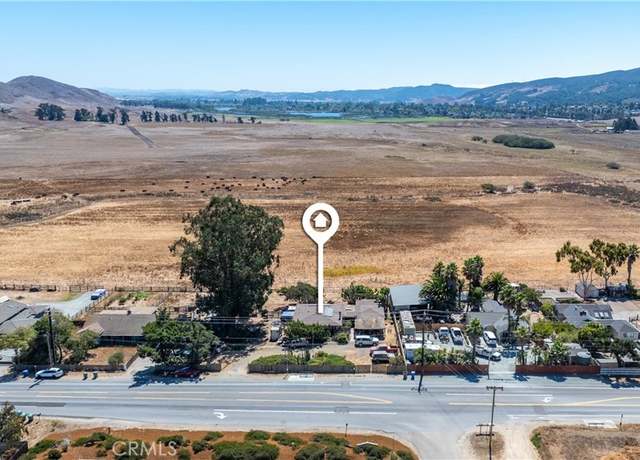 893 W Foothill Blvd, San Luis Obispo, CA 93405
893 W Foothill Blvd, San Luis Obispo, CA 93405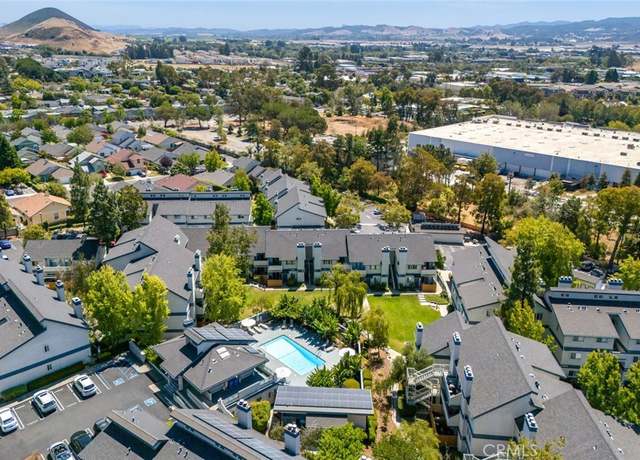 1033 Southwood Dr Unit S, San Luis Obispo, CA 93401
1033 Southwood Dr Unit S, San Luis Obispo, CA 93401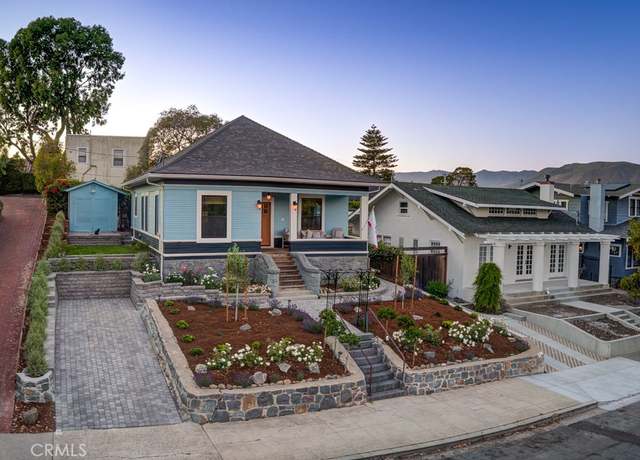 880 Buchon St, San Luis Obispo, CA 93401
880 Buchon St, San Luis Obispo, CA 93401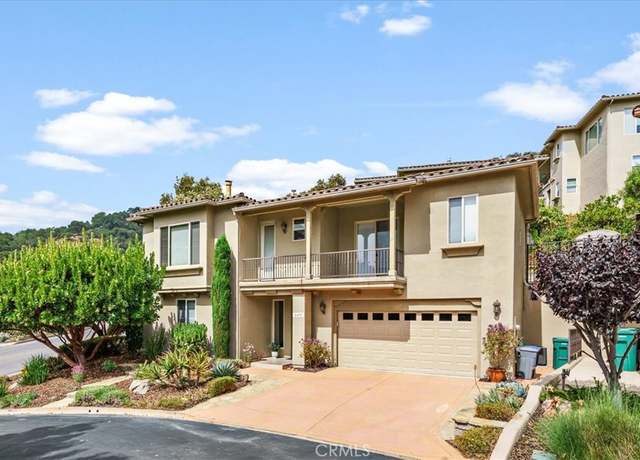 6470 Spotted Wood Ln, Avila Beach, CA 93424
6470 Spotted Wood Ln, Avila Beach, CA 93424 1716 Thelma Dr #93, San Luis Obispo, CA 93405
1716 Thelma Dr #93, San Luis Obispo, CA 93405 1229 Mill St, San Luis Obispo, CA 93401
1229 Mill St, San Luis Obispo, CA 93401 1214 Mill St, San Luis Obispo, CA 93401
1214 Mill St, San Luis Obispo, CA 93401 1437 Smith St, San Luis Obispo, CA 93401
1437 Smith St, San Luis Obispo, CA 93401 226 Memphis Belle Way, San Luis Obispo, CA 93401
226 Memphis Belle Way, San Luis Obispo, CA 93401