- Median Sale Price
- # of Homes Sold
- Median Days on Market
- 1 year
- 3 year
- 5 year
Loading...
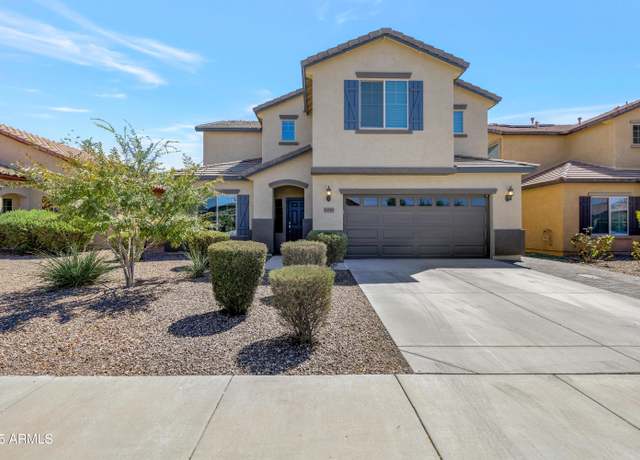 10789 W Saddlehorn Rd, Peoria, AZ 85383
10789 W Saddlehorn Rd, Peoria, AZ 85383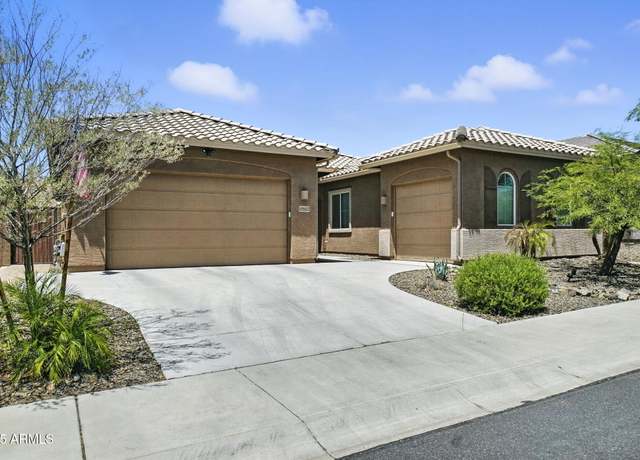 10502 W Swayback Pass, Peoria, AZ 85383
10502 W Swayback Pass, Peoria, AZ 85383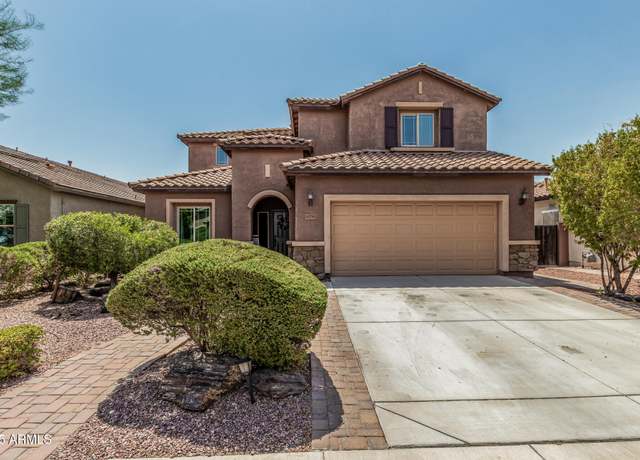 10791 W EL Cortez Pl, Peoria, AZ 85383
10791 W EL Cortez Pl, Peoria, AZ 85383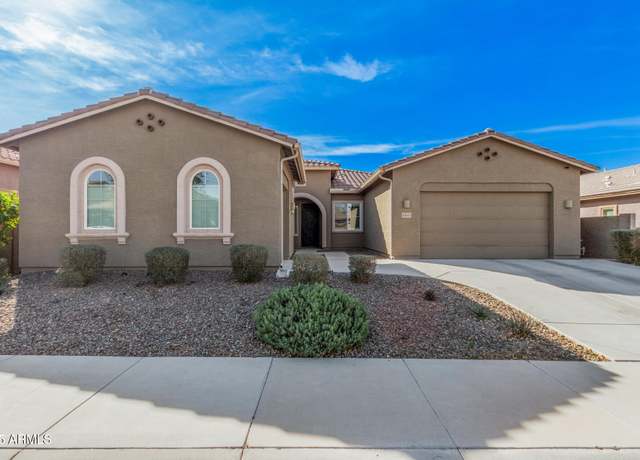 10501 W Swayback Pass, Peoria, AZ 85383
10501 W Swayback Pass, Peoria, AZ 85383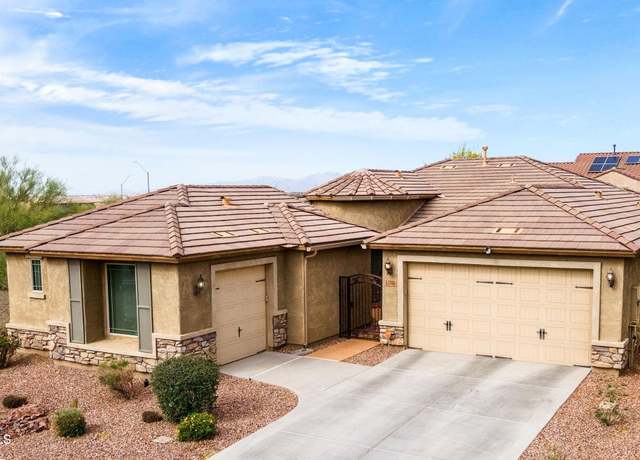 25540 N 103rd Dr, Peoria, AZ 85383
25540 N 103rd Dr, Peoria, AZ 85383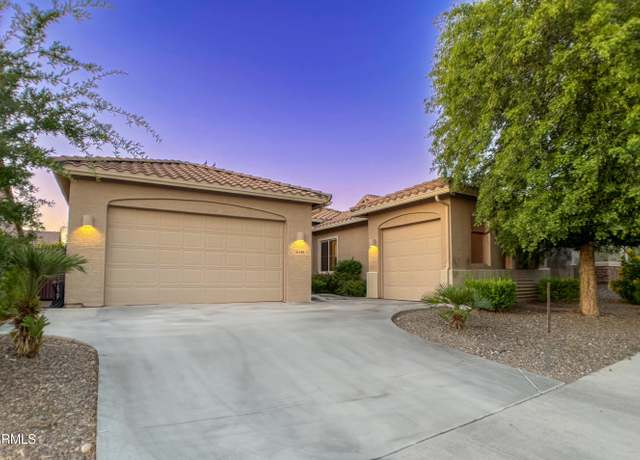 10440 W Swayback Pass, Peoria, AZ 85383
10440 W Swayback Pass, Peoria, AZ 85383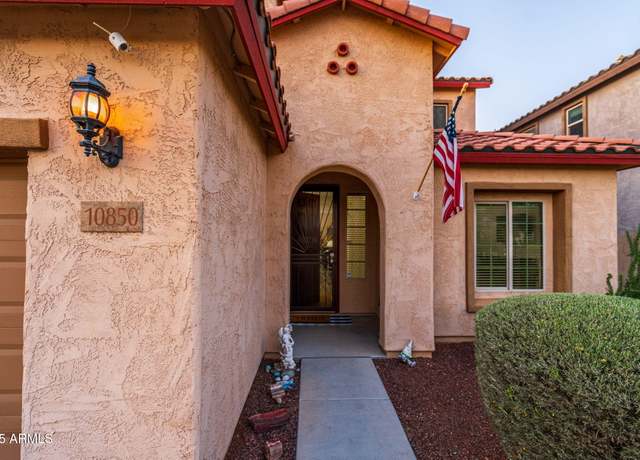 10850 W Bronco Trl, Peoria, AZ 85383
10850 W Bronco Trl, Peoria, AZ 85383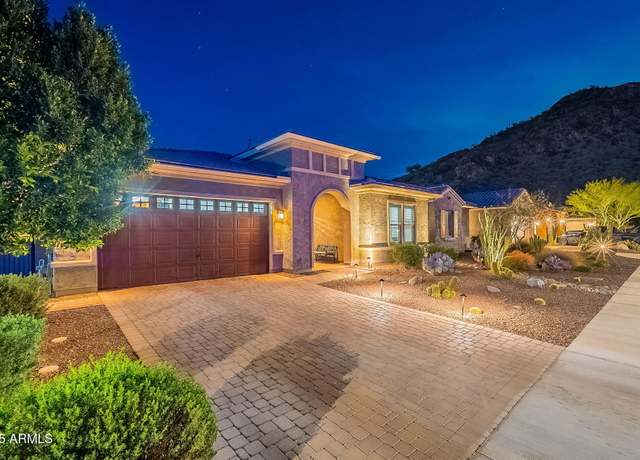 10260 W Pinnacle Vista Dr, Peoria, AZ 85383
10260 W Pinnacle Vista Dr, Peoria, AZ 85383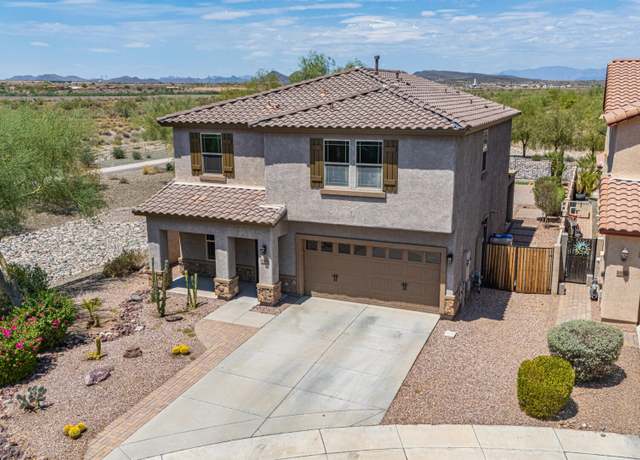 10830 W EL Cortez Pl, Peoria, AZ 85383
10830 W EL Cortez Pl, Peoria, AZ 85383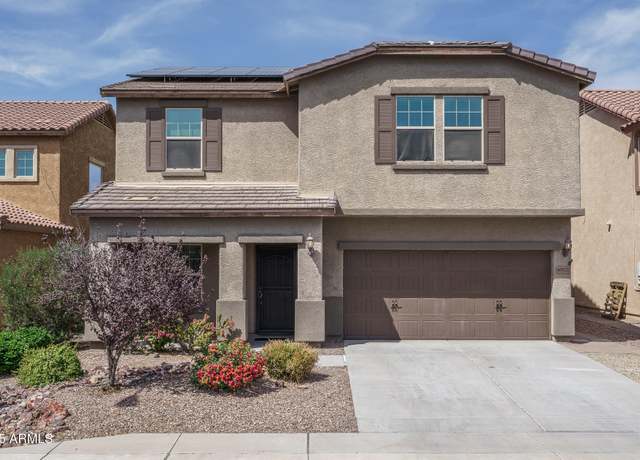 10822 W Saddlehorn Rd, Peoria, AZ 85383
10822 W Saddlehorn Rd, Peoria, AZ 85383 10412 W Cottontail Ln, Peoria, AZ 85383
10412 W Cottontail Ln, Peoria, AZ 85383Loading...
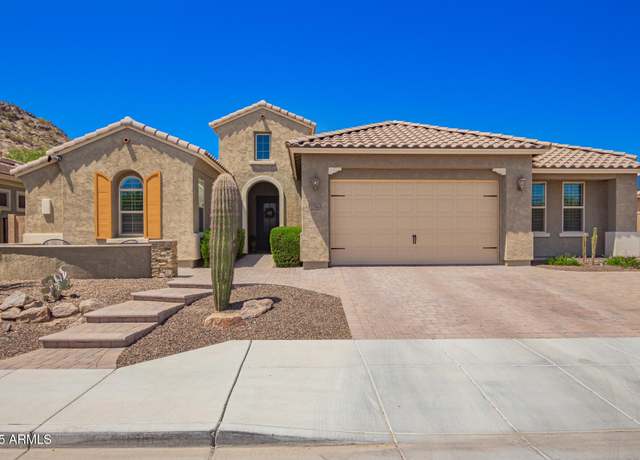 27562 N 99th Dr, Peoria, AZ 85383
27562 N 99th Dr, Peoria, AZ 85383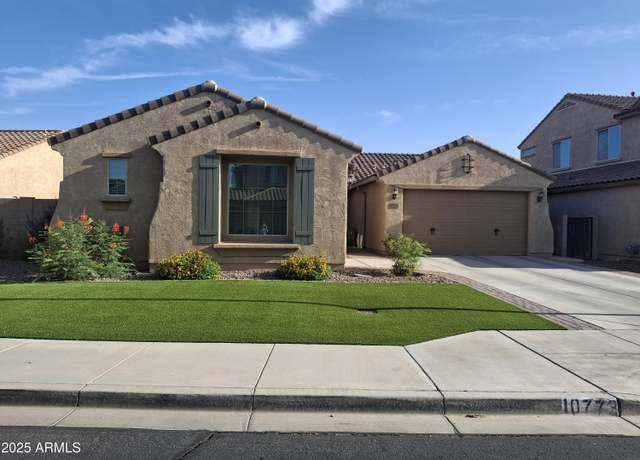 10773 W Prickly Pear Trl, Peoria, AZ 85383
10773 W Prickly Pear Trl, Peoria, AZ 85383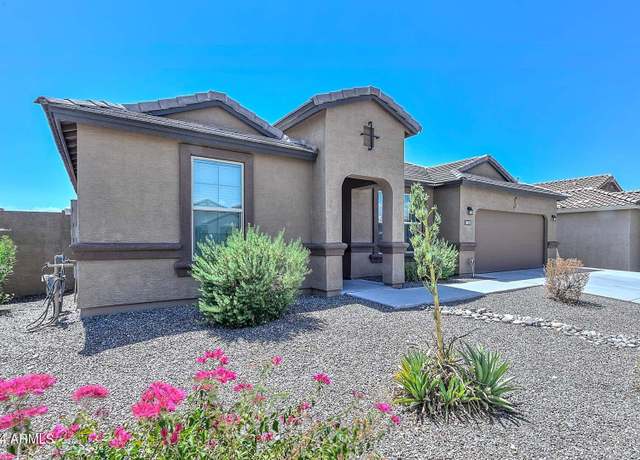 10773 W Swayback Pass W, Peoria, AZ 85383
10773 W Swayback Pass W, Peoria, AZ 85383 10840 W Saddlehorn Rd, Peoria, AZ 85383
10840 W Saddlehorn Rd, Peoria, AZ 85383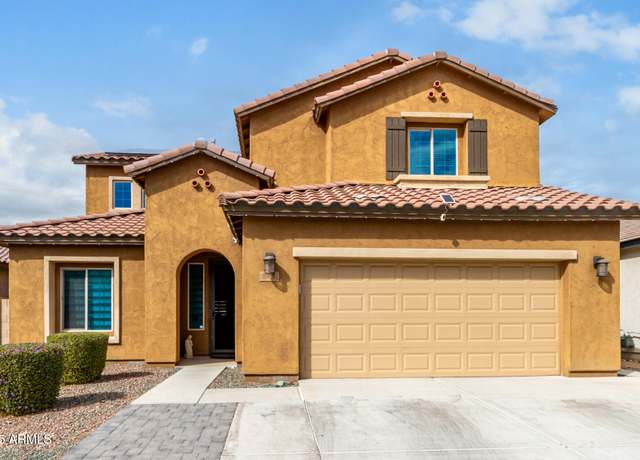 10816 W Nosean Rd, Peoria, AZ 85383
10816 W Nosean Rd, Peoria, AZ 85383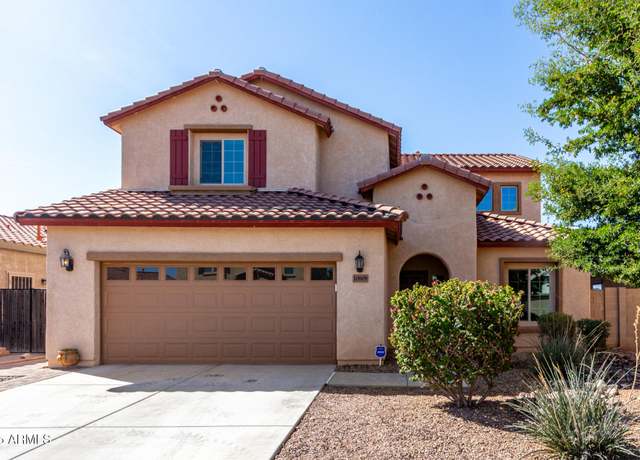 10809 W Saddlehorn Rd, Peoria, AZ 85383
10809 W Saddlehorn Rd, Peoria, AZ 85383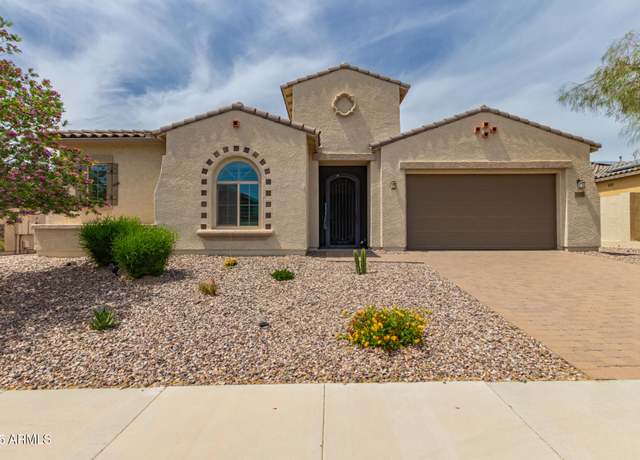 26860 N 102nd Ln, Peoria, AZ 85383
26860 N 102nd Ln, Peoria, AZ 85383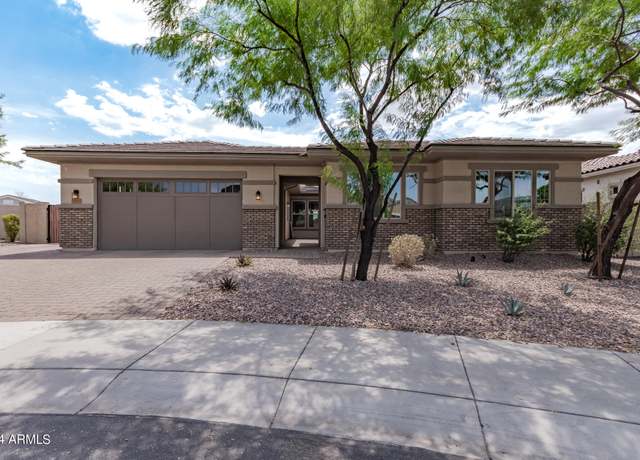 10005 W Spur Dr, Peoria, AZ 85383
10005 W Spur Dr, Peoria, AZ 85383