- Median Sale Price
- # of Homes Sold
- Median Days on Market
- 1 year
- 3 year
- 5 year
Loading...
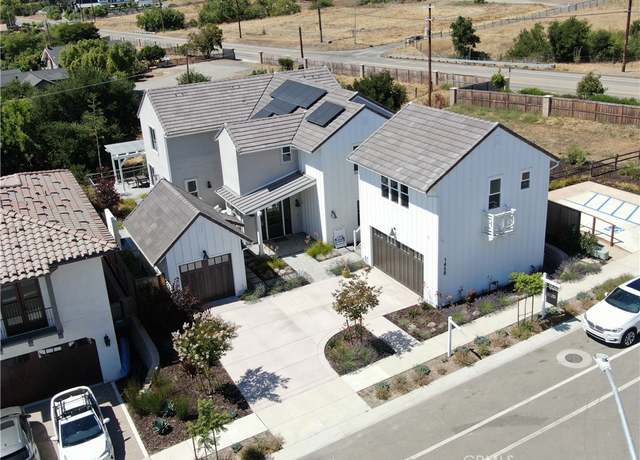 1458 Parsons Way, San Luis Obispo, CA 93401
1458 Parsons Way, San Luis Obispo, CA 93401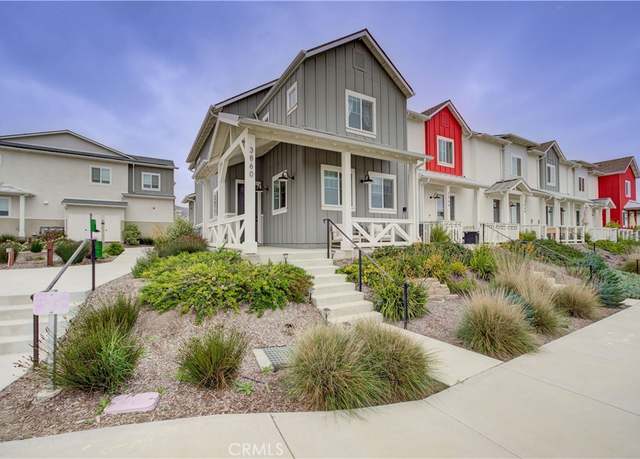 3860 Righetti Ranch Rd, San Luis Obispo, CA 93401
3860 Righetti Ranch Rd, San Luis Obispo, CA 93401 1121 Orcutt Rd #15, San Luis Obispo, CA 93401
1121 Orcutt Rd #15, San Luis Obispo, CA 93401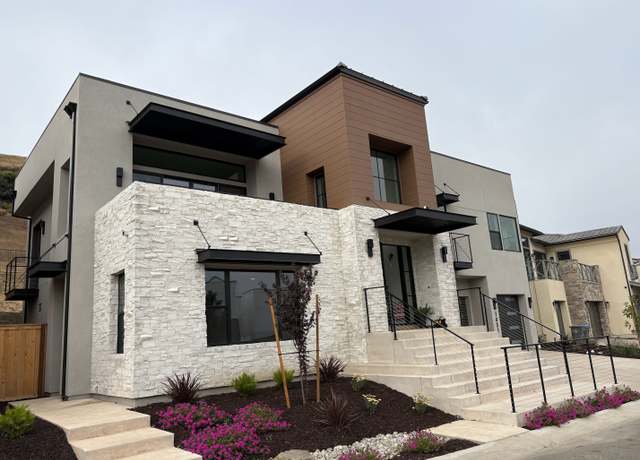 Estrella Plan, X7ooze San Luis Obispo, CA 93401
Estrella Plan, X7ooze San Luis Obispo, CA 93401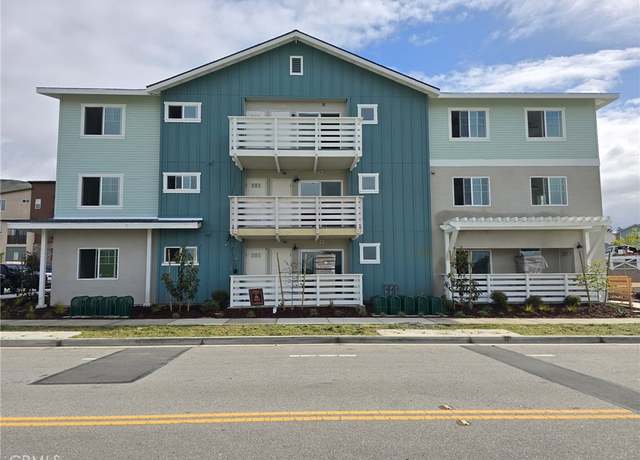 3802 Ranch House Rd #101, San Luis Obispo, CA 93401
3802 Ranch House Rd #101, San Luis Obispo, CA 93401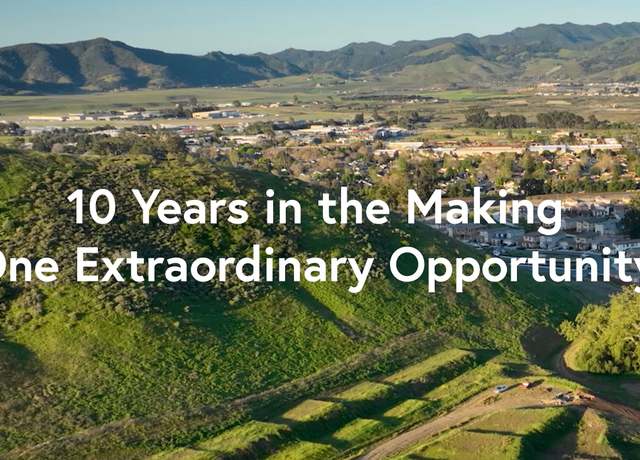 Estrella 4A Farmhouse Plan, F88pti San Luis Obispo, CA 93401
Estrella 4A Farmhouse Plan, F88pti San Luis Obispo, CA 93401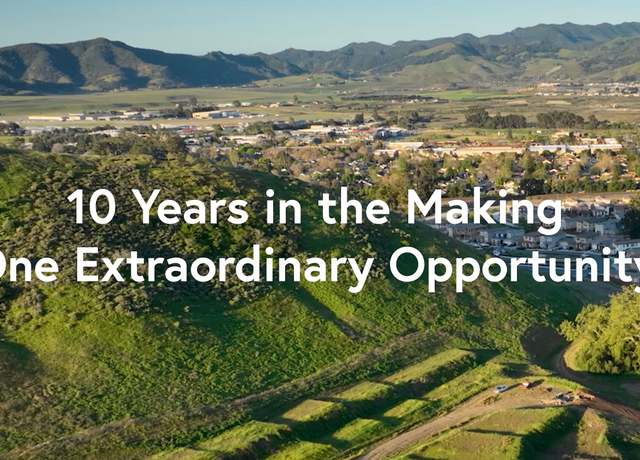 Spanish 2B Plan, San Luis Obispo, CA 93401
Spanish 2B Plan, San Luis Obispo, CA 93401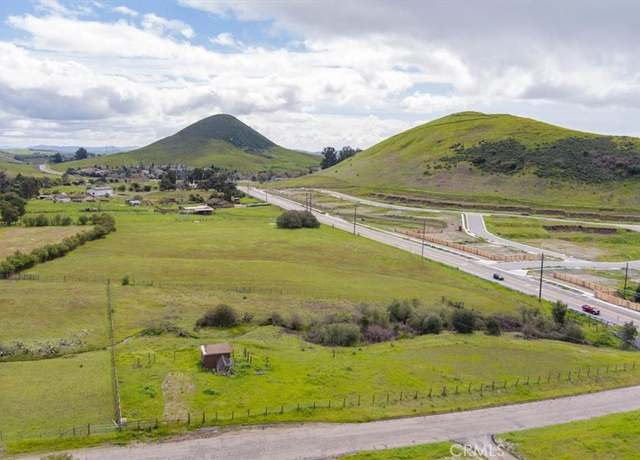 1609 Calle Crotalo, San Luis Obispo, CA 93401
1609 Calle Crotalo, San Luis Obispo, CA 93401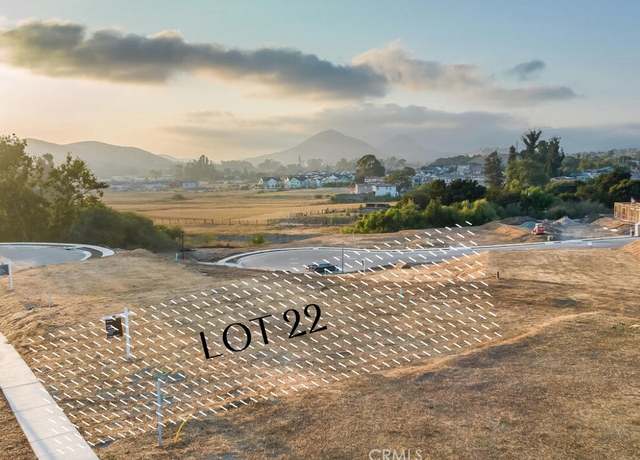 1430 Hansen Ln, San Luis Obispo, CA 93401
1430 Hansen Ln, San Luis Obispo, CA 93401