- Median Sale Price
- # of Homes Sold
- Median Days on Market
- 1 year
- 3 year
- 5 year
Loading...
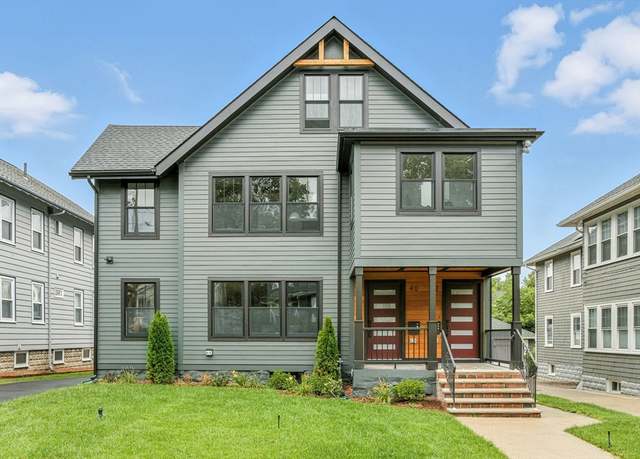 40 Pitcher Ave #40, Medford, MA 02155
40 Pitcher Ave #40, Medford, MA 02155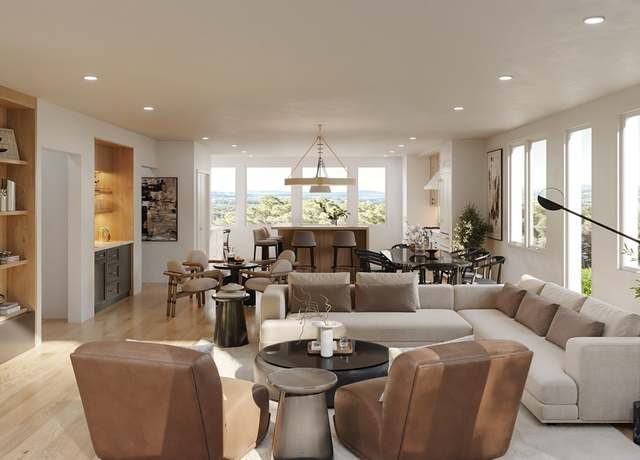 545 Winthrop St Lot 9, Medford, MA 02155
545 Winthrop St Lot 9, Medford, MA 02155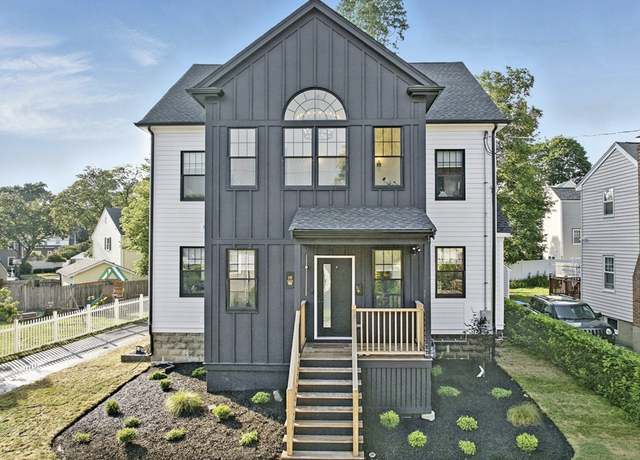 19 Shirley Rd, Medford, MA 02155
19 Shirley Rd, Medford, MA 02155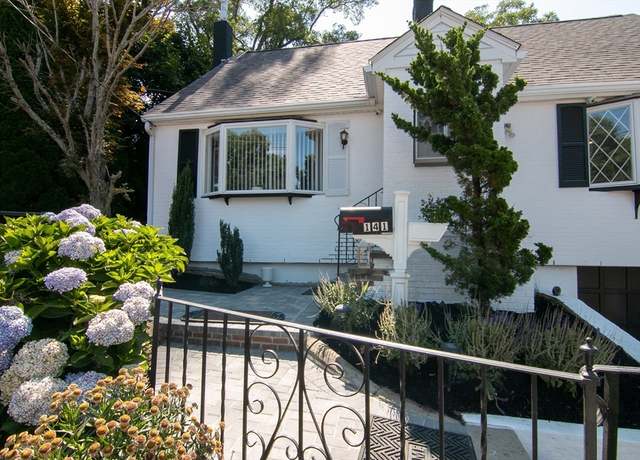 141 Brooks St, Medford, MA 02155
141 Brooks St, Medford, MA 02155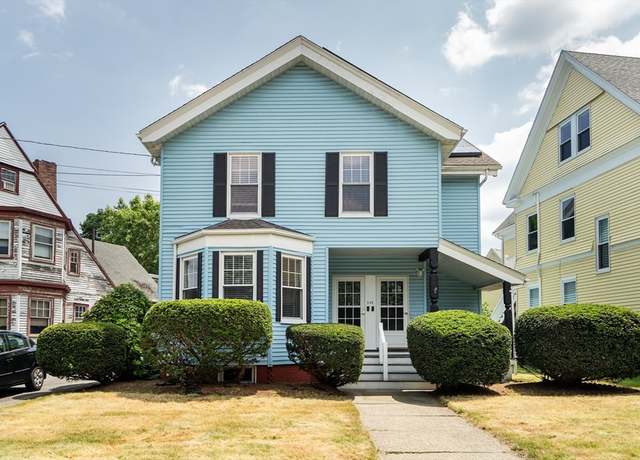 548 High St, Medford, MA 02155
548 High St, Medford, MA 02155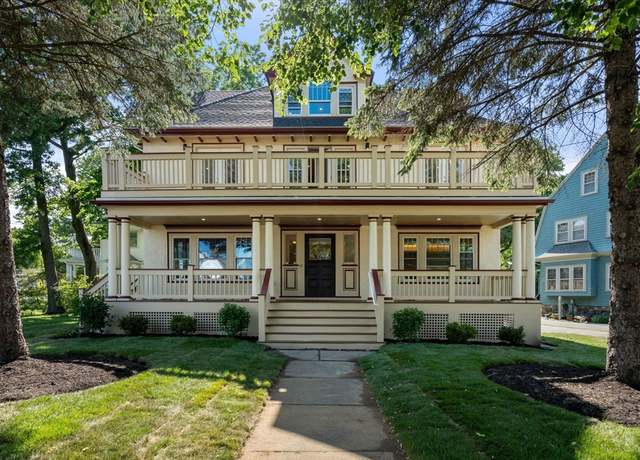 4 Grove St, Medford, MA 02155
4 Grove St, Medford, MA 02155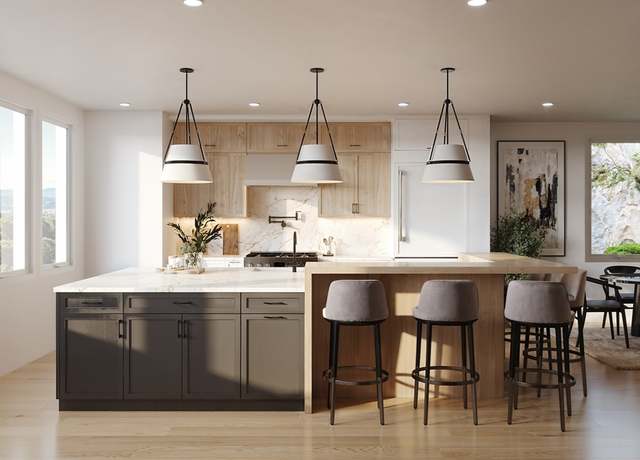 545 Winthrop St Lot 5, Medford, MA 02155
545 Winthrop St Lot 5, Medford, MA 02155 421 High St #205, Medford, MA 02155
421 High St #205, Medford, MA 02155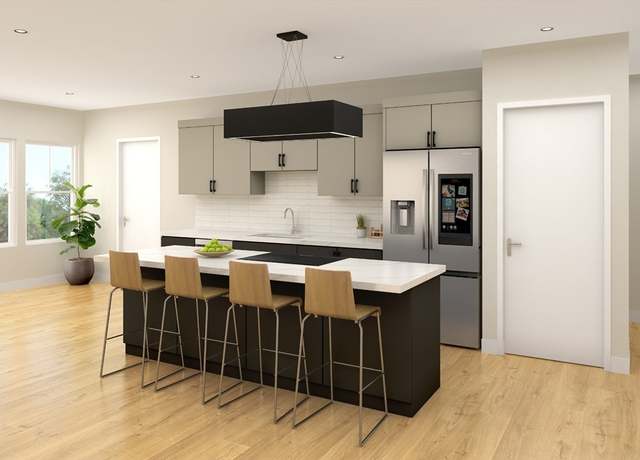 421 High St #101, Medford, MA 02155
421 High St #101, Medford, MA 02155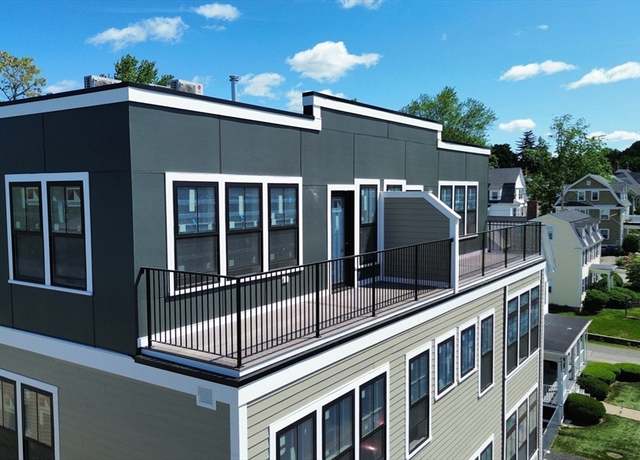 421 High St #308, Medford, MA 02155
421 High St #308, Medford, MA 02155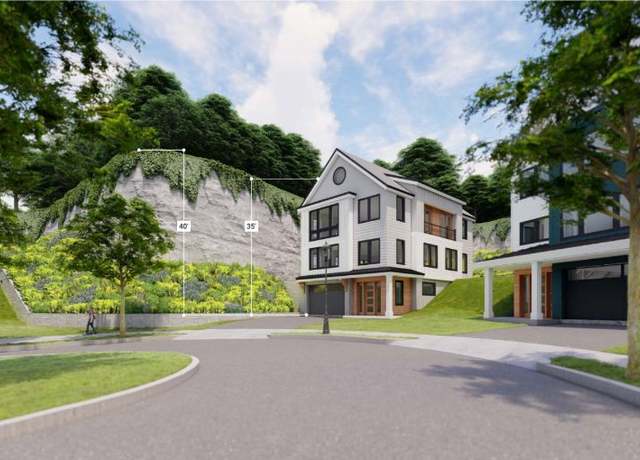 545 Winthrop St #6, Medford, MA 02155
545 Winthrop St #6, Medford, MA 02155Loading...
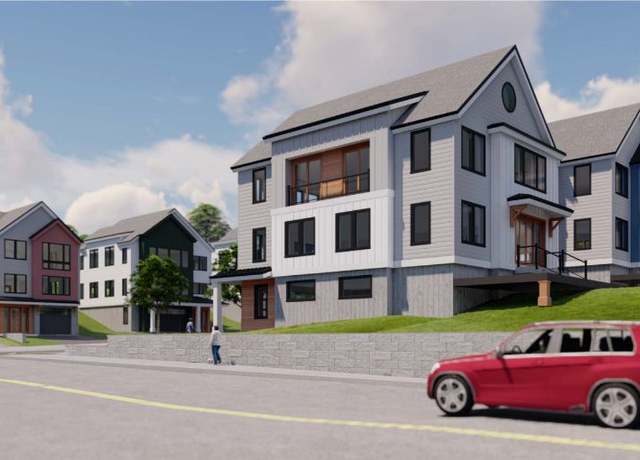 545 Winthrop St #4, Medford, MA 02155
545 Winthrop St #4, Medford, MA 02155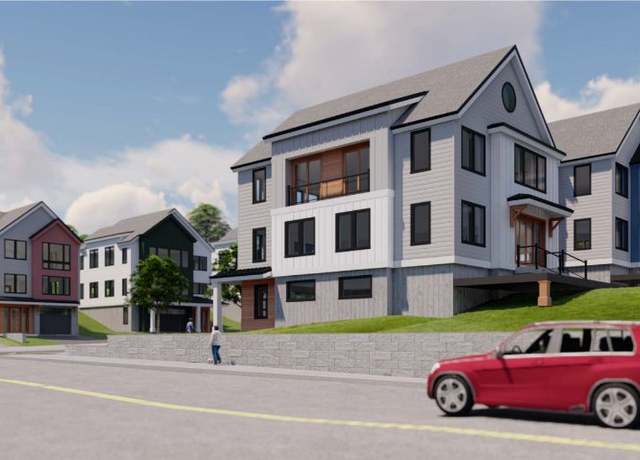 545 Winthrop St #10, Medford, MA 02155
545 Winthrop St #10, Medford, MA 02155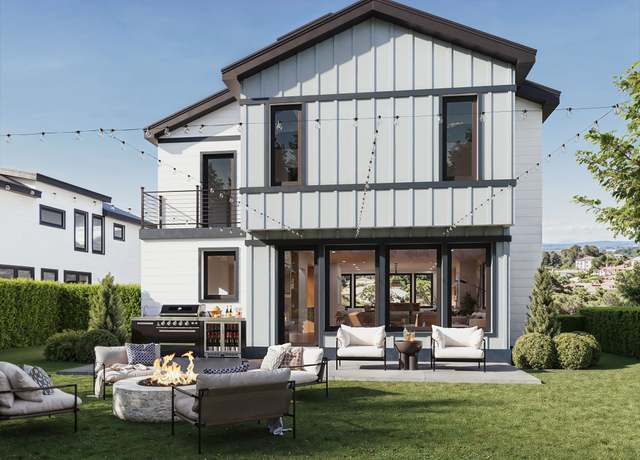 Single Family Plan, Medford, MA 02155
Single Family Plan, Medford, MA 02155 40 Sargent Rd, Winchester, MA 01890
40 Sargent Rd, Winchester, MA 01890 154 High St #204, Medford, MA 02155
154 High St #204, Medford, MA 02155 33 Hamilton St, Medford, MA 02155
33 Hamilton St, Medford, MA 02155 190 High St #605, Medford, MA 02155
190 High St #605, Medford, MA 02155 54 South St #5, Medford, MA 02155
54 South St #5, Medford, MA 02155 6 Gordon Rd, Arlington, MA 02474
6 Gordon Rd, Arlington, MA 02474 54 South St #1, Medford, MA 02155
54 South St #1, Medford, MA 02155 235 Winthrop St #1111, Medford, MA 02155
235 Winthrop St #1111, Medford, MA 02155 33 Hamilton St #1, Medford, MA 02155
33 Hamilton St #1, Medford, MA 02155 33 Hamilton St #2, Medford, MA 02155
33 Hamilton St #2, Medford, MA 02155 41-43 Palmer St #43, Arlington, MA 02474
41-43 Palmer St #43, Arlington, MA 02474 2500 Mystic Valley Pkwy #701, Medford, MA 02155
2500 Mystic Valley Pkwy #701, Medford, MA 02155 331 Lawrence Rd, Medford, MA 01255
331 Lawrence Rd, Medford, MA 01255 6 Mystic Lake Dr, Arlington, MA 02474
6 Mystic Lake Dr, Arlington, MA 02474