- Median Sale Price
- # of Homes Sold
- Median Days on Market
- 1 year
- 3 year
- 5 year
Loading...
 2621 Mccormick St, Denton, TX 76205
2621 Mccormick St, Denton, TX 76205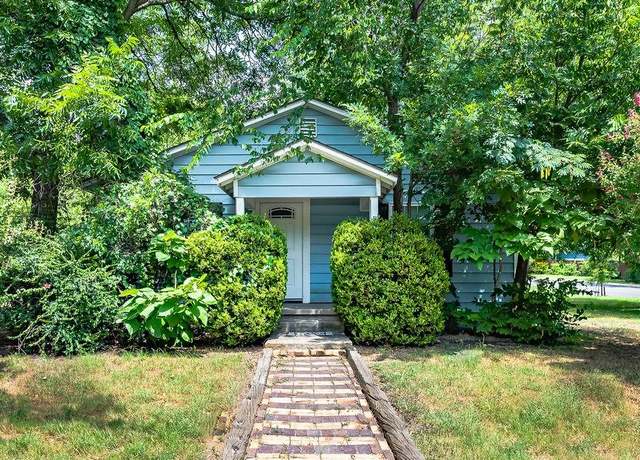 1619 Mccormick St, Denton, TX 76205
1619 Mccormick St, Denton, TX 76205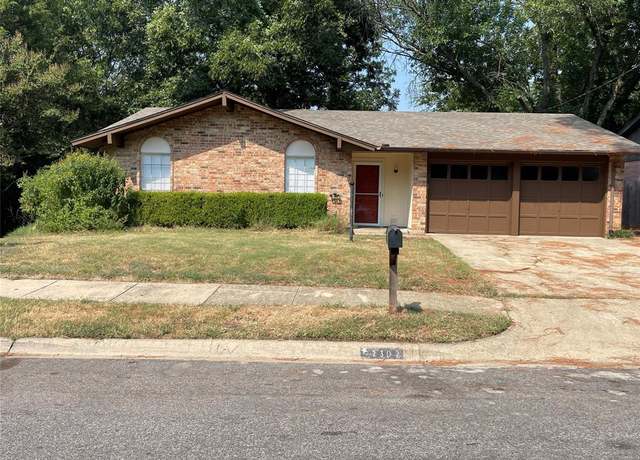 2302 Mercedes Rd, Denton, TX 76205
2302 Mercedes Rd, Denton, TX 76205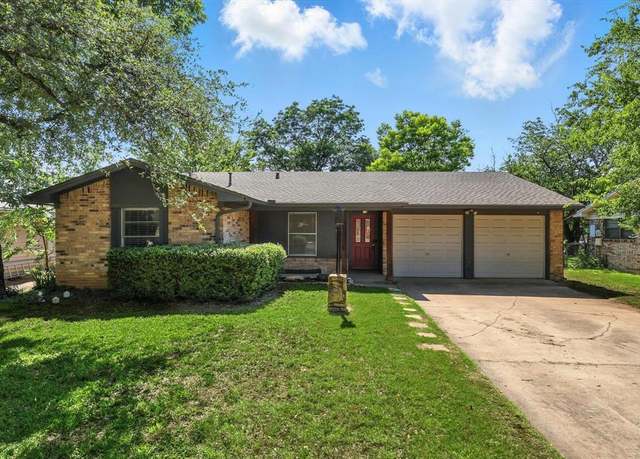 2206 Westwood Dr, Denton, TX 76205
2206 Westwood Dr, Denton, TX 76205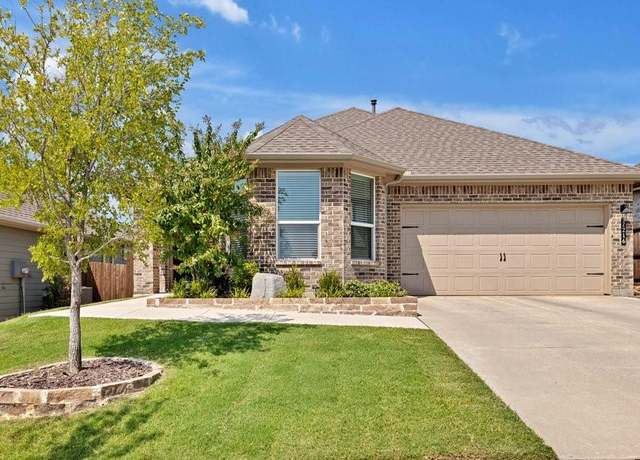 2216 Ruff Rd, Denton, TX 76205
2216 Ruff Rd, Denton, TX 76205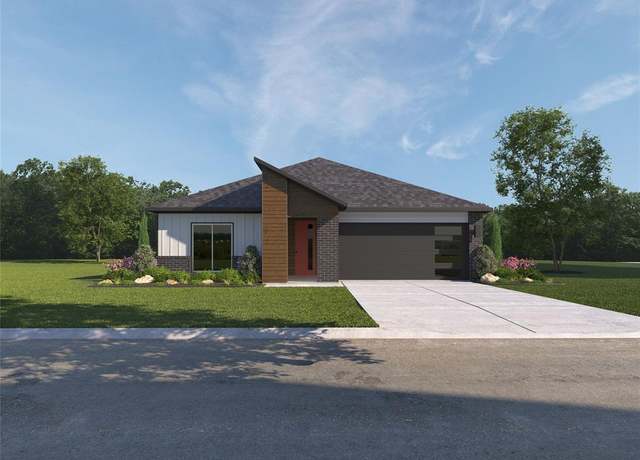 2512 Goldfinch Dr, Denton, TX 76205
2512 Goldfinch Dr, Denton, TX 76205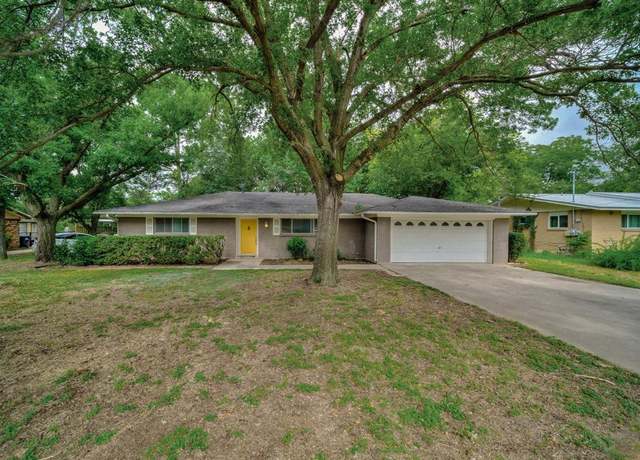 1618 Kendolph Dr, Denton, TX 76205
1618 Kendolph Dr, Denton, TX 76205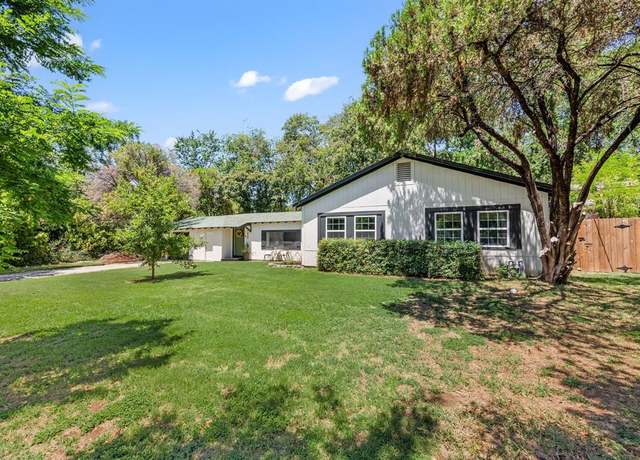 1940 Whippoorwill Ln, Denton, TX 76205
1940 Whippoorwill Ln, Denton, TX 76205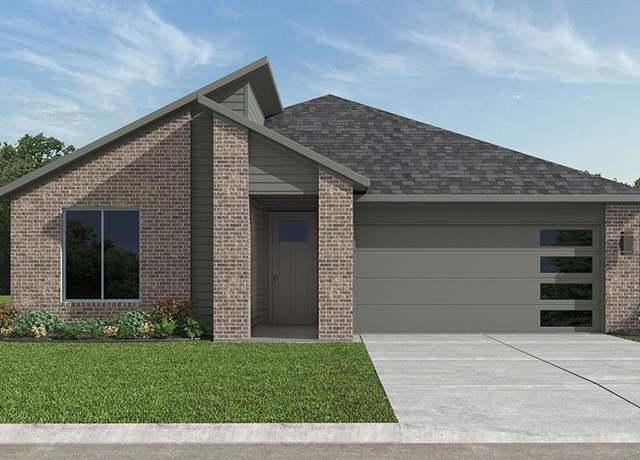 2700 Mccormick St, Denton, TX 76205
2700 Mccormick St, Denton, TX 76205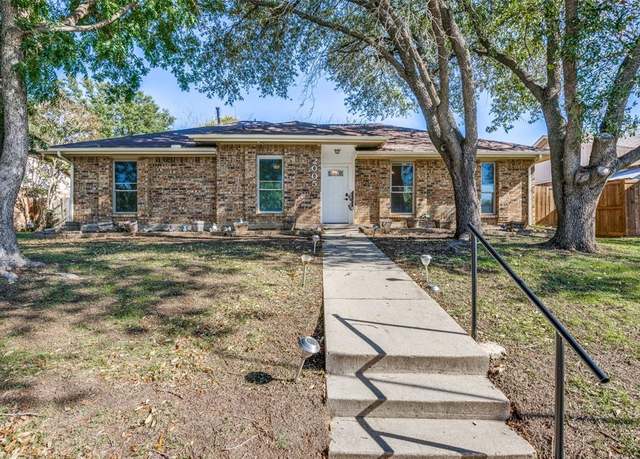 2005 Azalea St, Denton, TX 76205
2005 Azalea St, Denton, TX 76205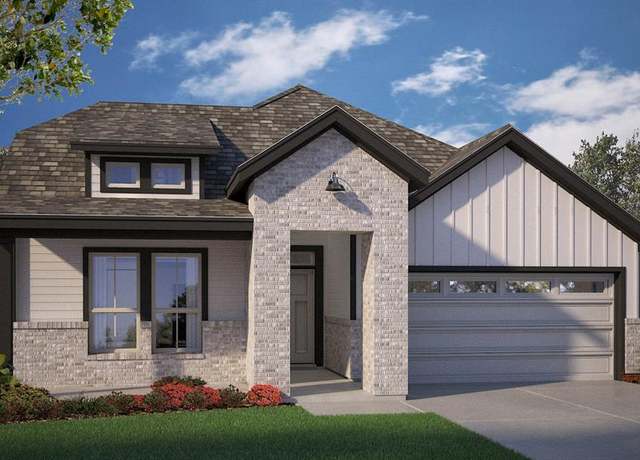 2416 Starling St, Denton, TX 76205
2416 Starling St, Denton, TX 76205Loading...
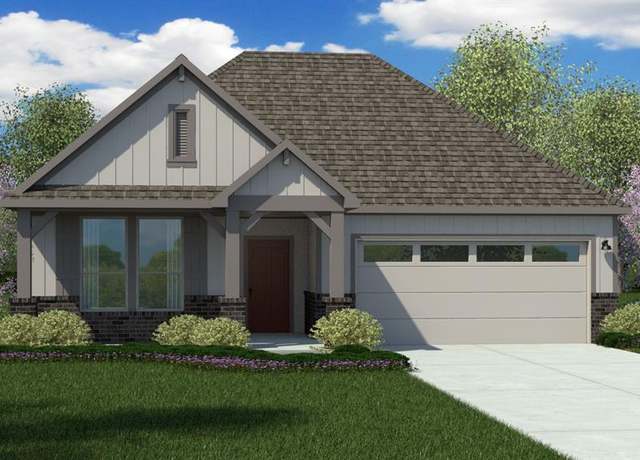 2708 Mccormick St, Denton, TX 76205
2708 Mccormick St, Denton, TX 76205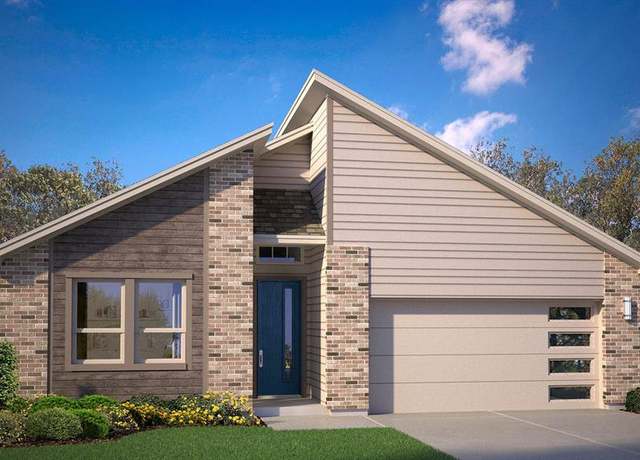 2609 Mccormick St, Denton, TX 76205
2609 Mccormick St, Denton, TX 76205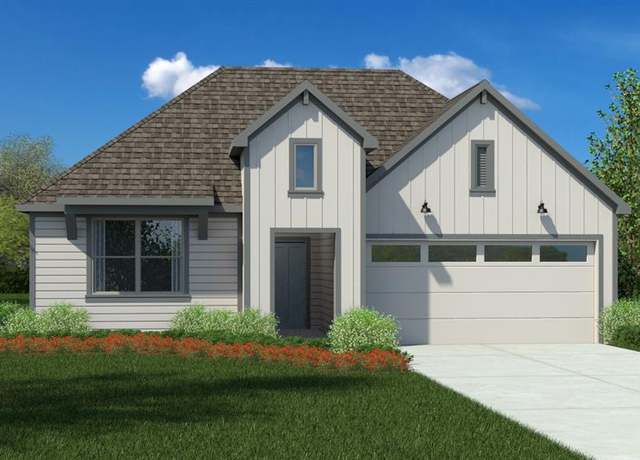 2800 Mccormick St, Denton, TX 76205
2800 Mccormick St, Denton, TX 76205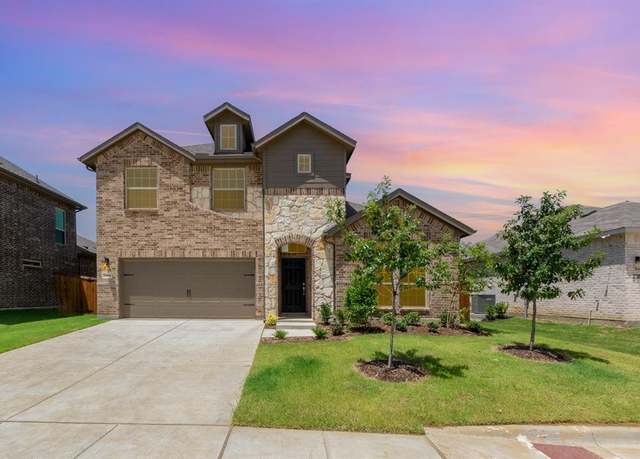 2400 Glasgow Dr, Denton, TX 76207
2400 Glasgow Dr, Denton, TX 76207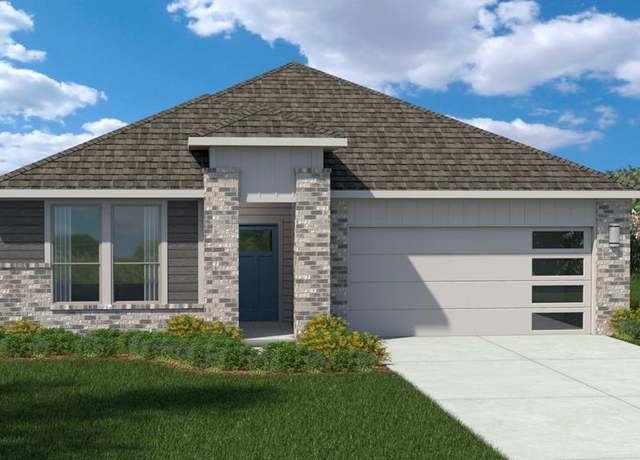 2513 Goldfinch Dr, Denton, TX 76205
2513 Goldfinch Dr, Denton, TX 76205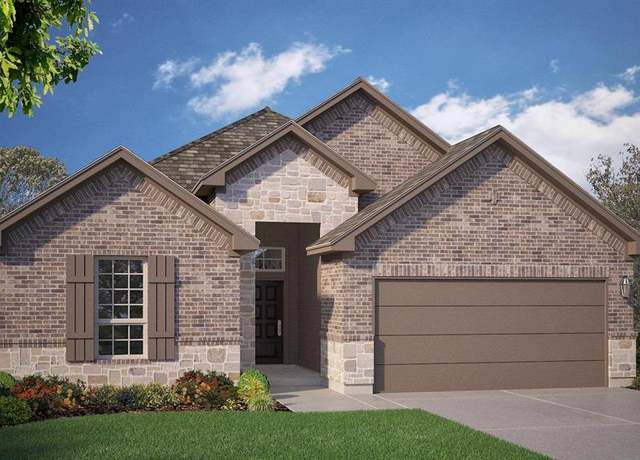 2604 Starling St, Denton, TX 76205
2604 Starling St, Denton, TX 76205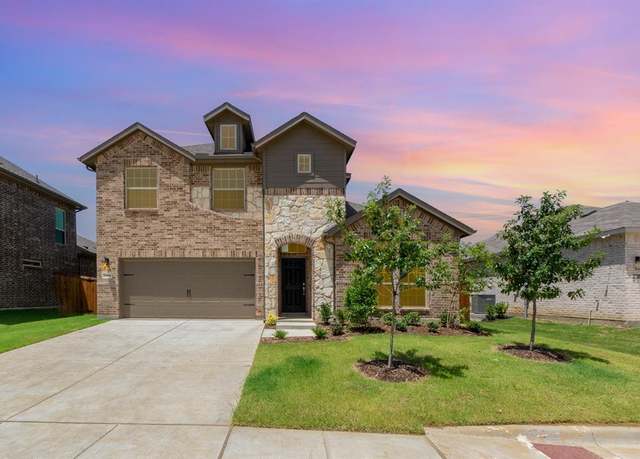 2701 Donella Dr, Denton, TX 76207
2701 Donella Dr, Denton, TX 76207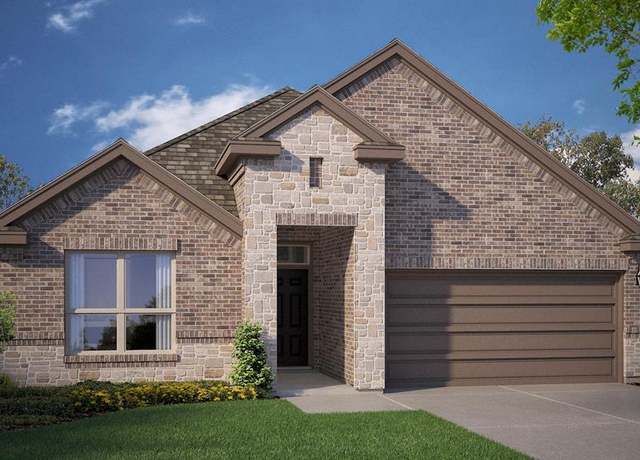 1808 Swallow St, Denton, TX 76205
1808 Swallow St, Denton, TX 76205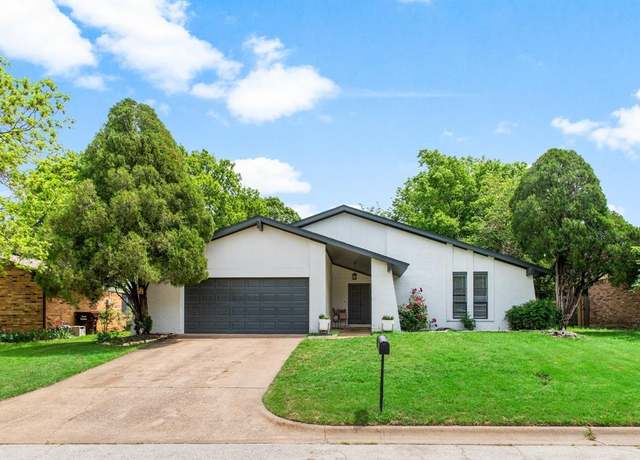 2409 Leslie St, Denton, TX 76205
2409 Leslie St, Denton, TX 76205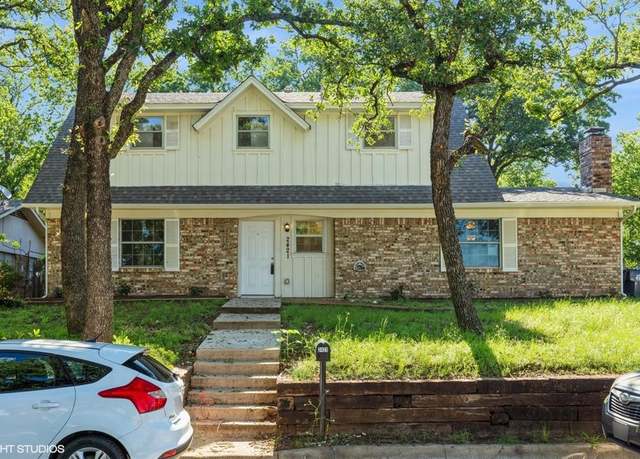 2421 Mercedes Rd, Denton, TX 76205
2421 Mercedes Rd, Denton, TX 76205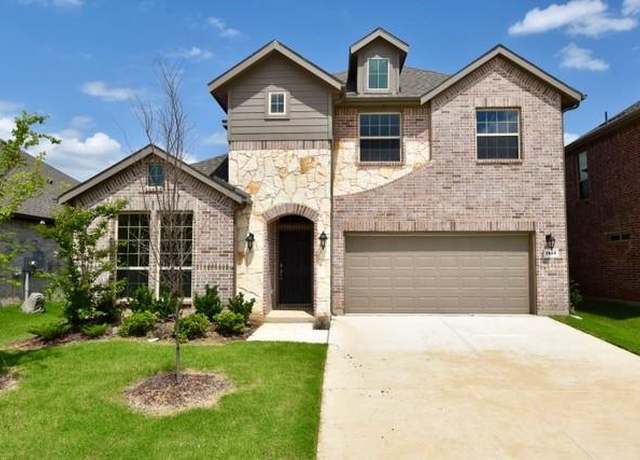 2605 Donella Dr, Denton, TX 76207
2605 Donella Dr, Denton, TX 76207 2704 Starling St, Denton, TX 76205
2704 Starling St, Denton, TX 76205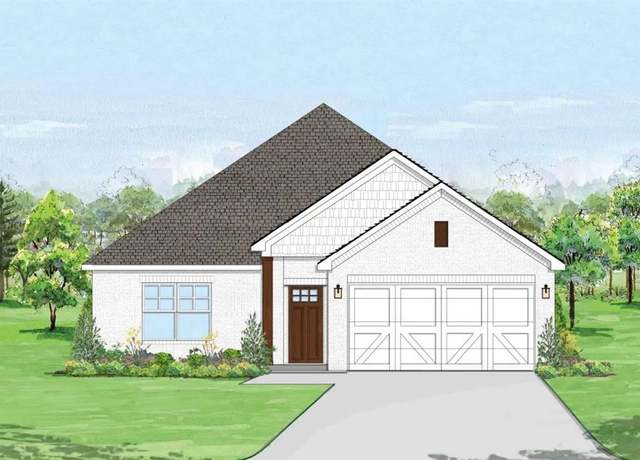 2708 Glasgow Way, Denton, TX 76207
2708 Glasgow Way, Denton, TX 76207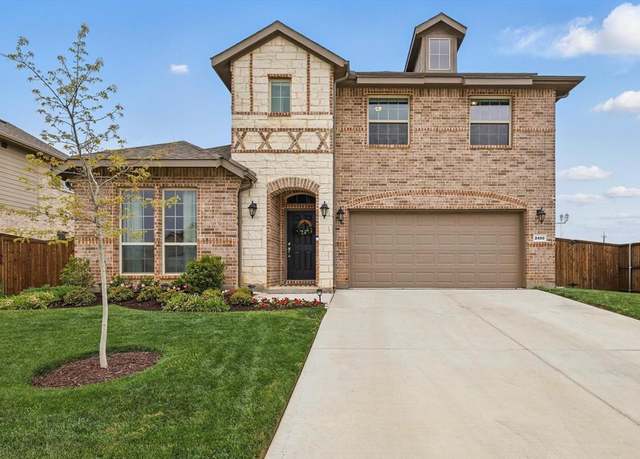 2400 Peebles Ln, Denton, TX 76207
2400 Peebles Ln, Denton, TX 76207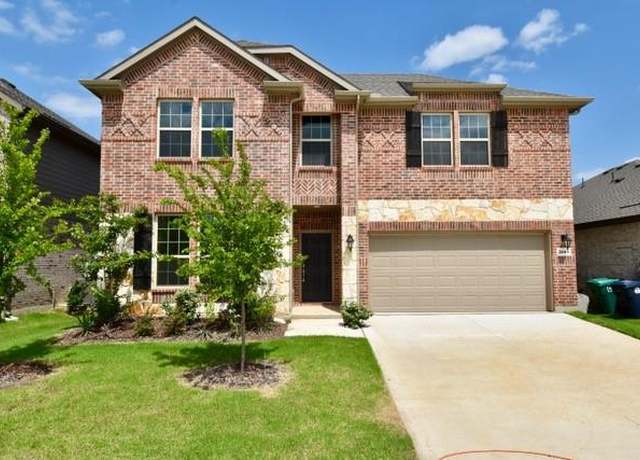 2609 Donella Dr, Denton, TX 76207
2609 Donella Dr, Denton, TX 76207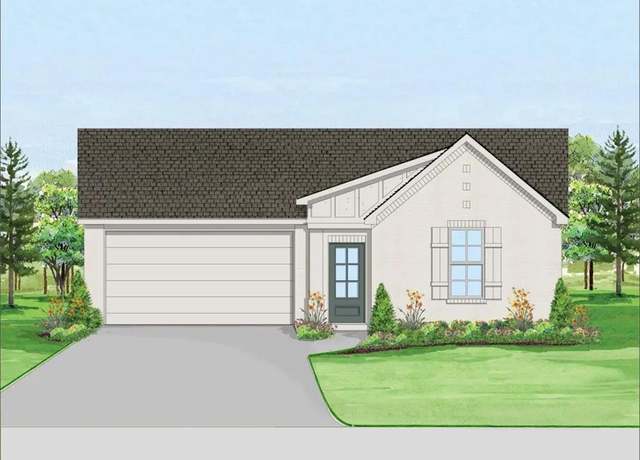 2712 Glasgow Way, Denton, TX 76207
2712 Glasgow Way, Denton, TX 76207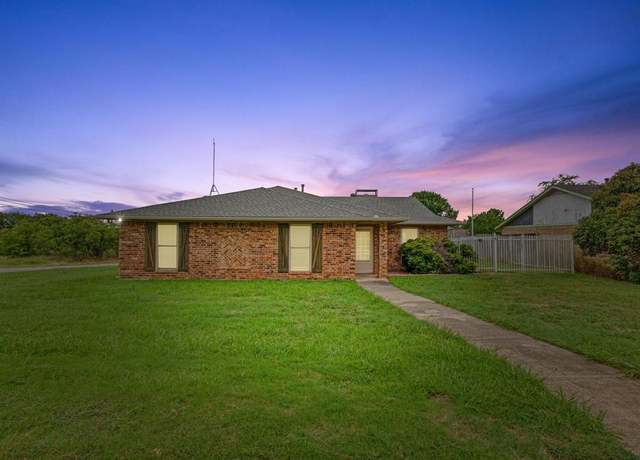 2110 Azalea St, Denton, TX 76205
2110 Azalea St, Denton, TX 76205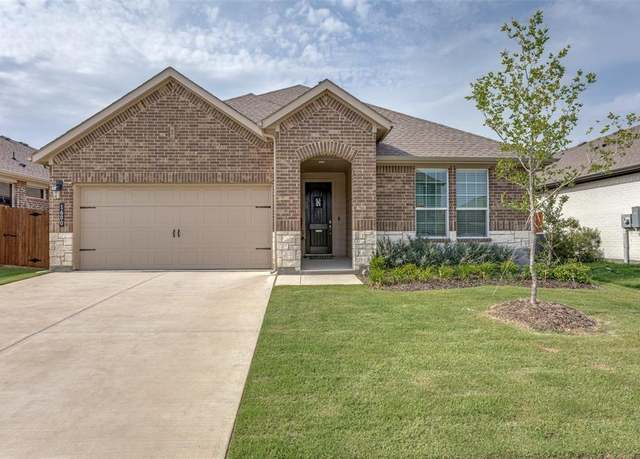 1600 Woodpecker St, Denton, TX 76205
1600 Woodpecker St, Denton, TX 76205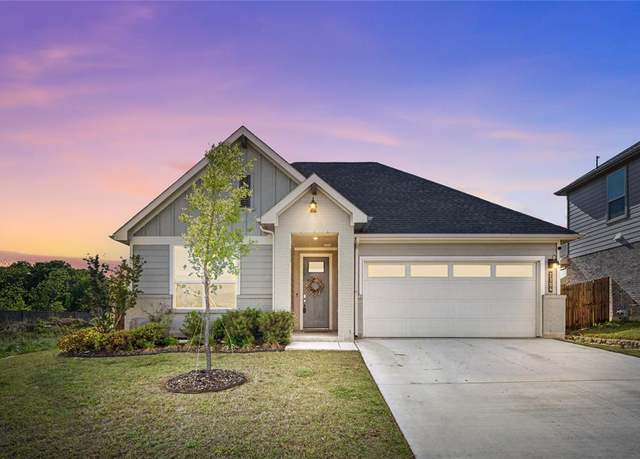 2304 Blackcap St, Denton, TX 76205
2304 Blackcap St, Denton, TX 76205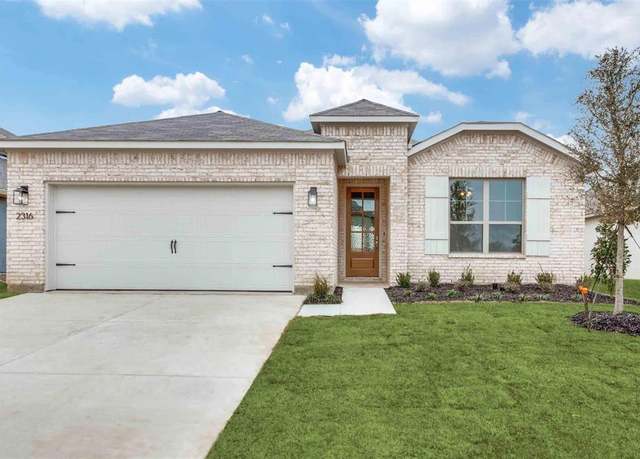 2316 Glasgow Way, Denton, TX 76207
2316 Glasgow Way, Denton, TX 76207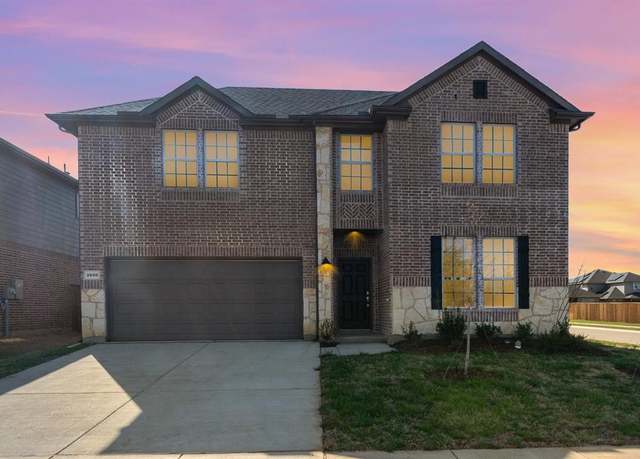 2600 Donella Dr, Denton, TX 76207
2600 Donella Dr, Denton, TX 76207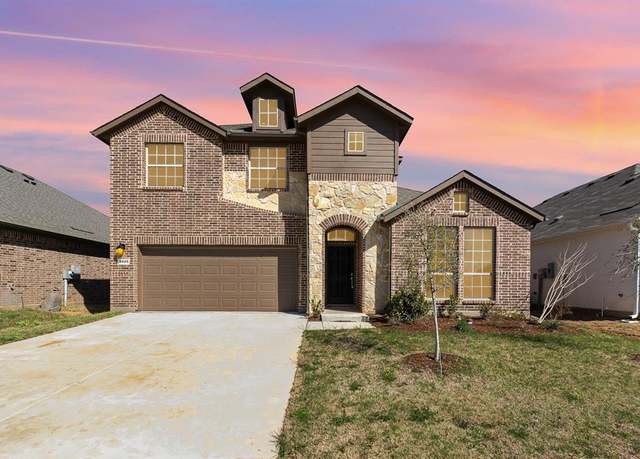 2605 Glasgow Dr, Denton, TX 76207
2605 Glasgow Dr, Denton, TX 76207 ROBIN Plan, Denton, TX 76205
ROBIN Plan, Denton, TX 76205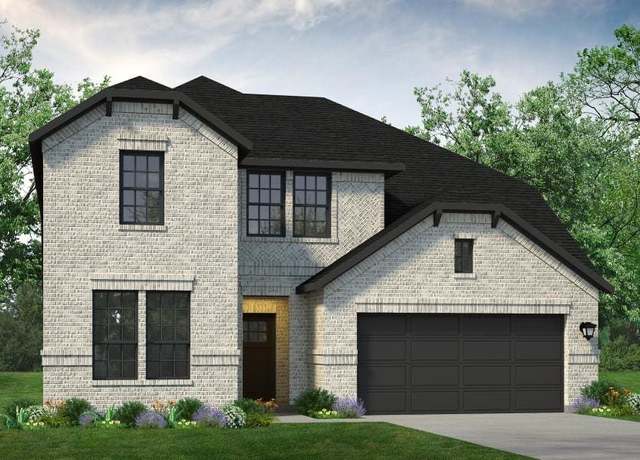 Nueces Plan, Denton, TX 76205
Nueces Plan, Denton, TX 76205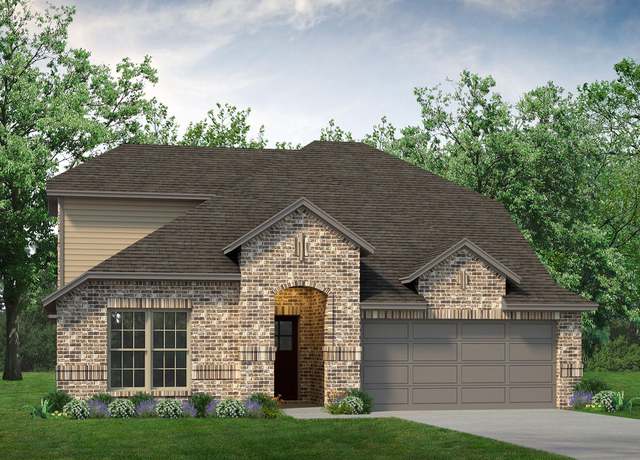 Colorado II Plan, Denton, TX 76205
Colorado II Plan, Denton, TX 76205