- Median Sale Price
- # of Homes Sold
- Median Days on Market
- 1 year
- 3 year
- 5 year
Loading...
 1204 Country Ridge Dr, Raleigh, NC 27609
1204 Country Ridge Dr, Raleigh, NC 27609 910 Wake Towne Dr, Raleigh, NC 27609
910 Wake Towne Dr, Raleigh, NC 27609 3716 Yorktown Pl, Raleigh, NC 27609
3716 Yorktown Pl, Raleigh, NC 27609 4204 Union St, Raleigh, NC 27609
4204 Union St, Raleigh, NC 27609 503 North Glen Dr, Raleigh, NC 27609
503 North Glen Dr, Raleigh, NC 27609 340 Allister Dr #201, Raleigh, NC 27609
340 Allister Dr #201, Raleigh, NC 27609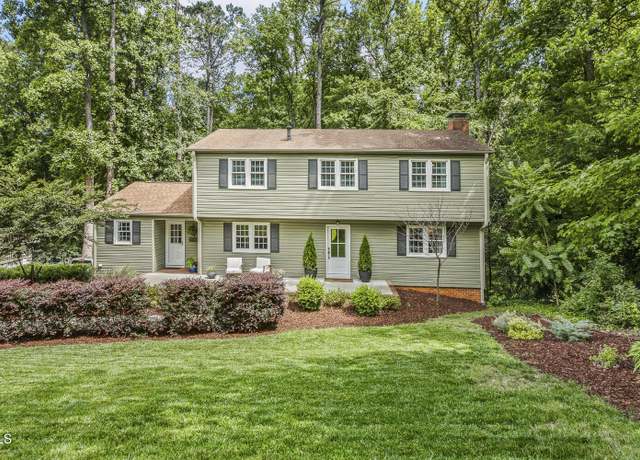 822 Northbrook Dr, Raleigh, NC 27609
822 Northbrook Dr, Raleigh, NC 27609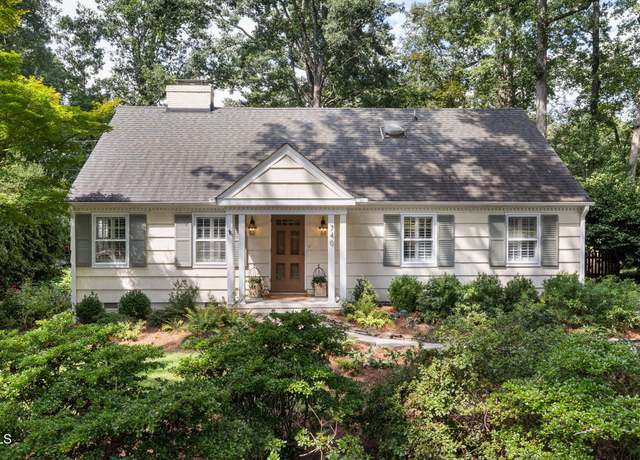 740 Currituck Dr, Raleigh, NC 27609
740 Currituck Dr, Raleigh, NC 27609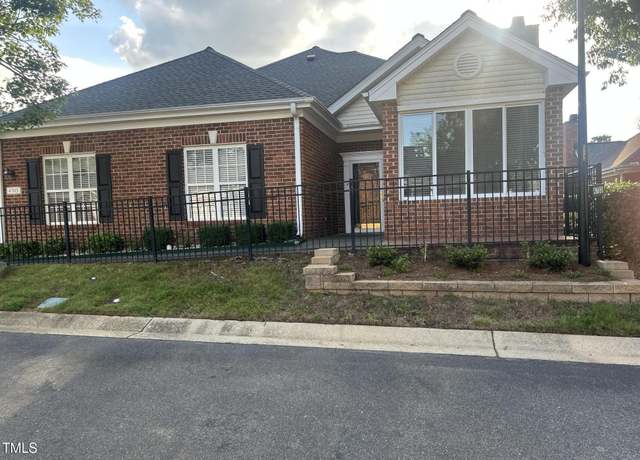 4703 Lewisham Ct #4703, Raleigh, NC 27612
4703 Lewisham Ct #4703, Raleigh, NC 27612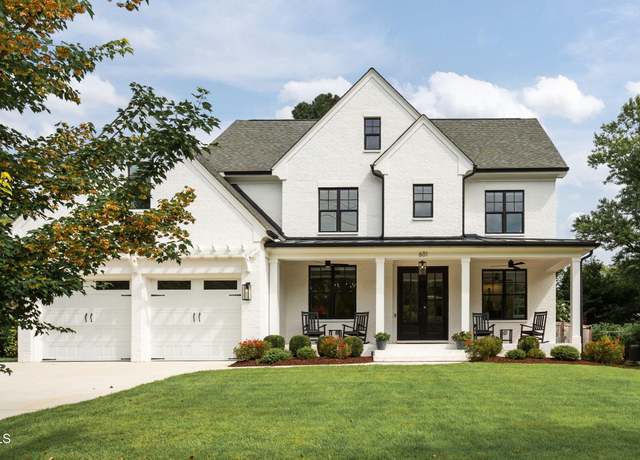 601 Duke Dr, Raleigh, NC 27609
601 Duke Dr, Raleigh, NC 27609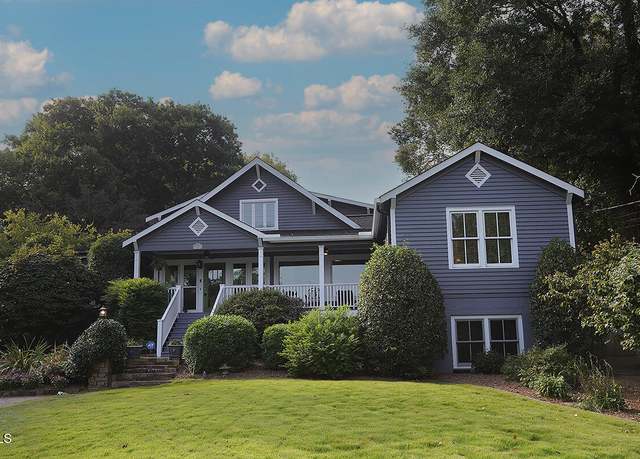 3409 White Oak Rd, Raleigh, NC 27609
3409 White Oak Rd, Raleigh, NC 27609Loading...
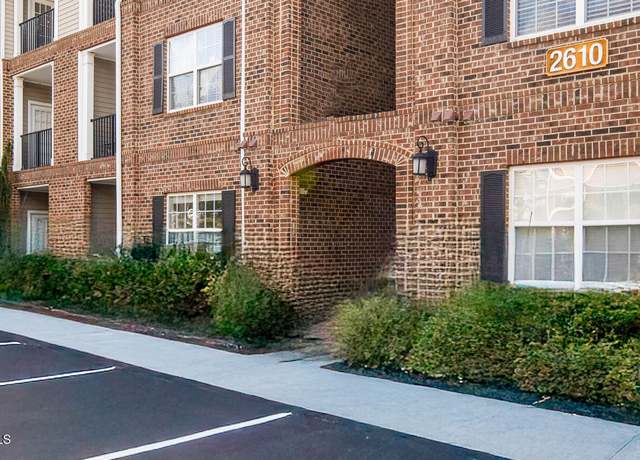 2610 Oldgate Dr #101, Raleigh, NC 27604
2610 Oldgate Dr #101, Raleigh, NC 27604 5716 N Hills Dr, Raleigh, NC 27612
5716 N Hills Dr, Raleigh, NC 27612 340 Allister Dr #105, Raleigh, NC 27609
340 Allister Dr #105, Raleigh, NC 27609 4901 Stonehill Dr, Raleigh, NC 27609
4901 Stonehill Dr, Raleigh, NC 27609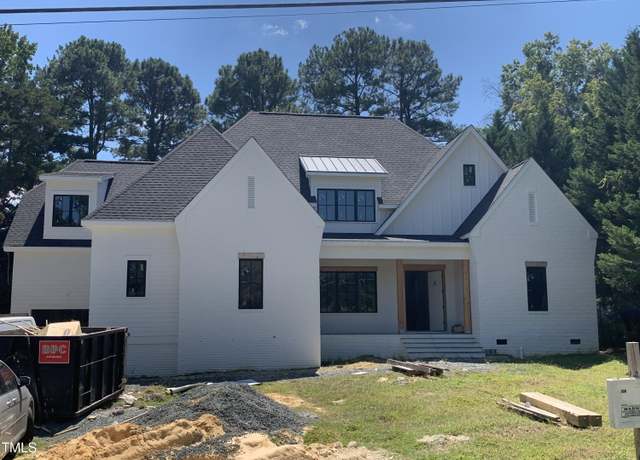 204 Windel Dr, Raleigh, NC 27609
204 Windel Dr, Raleigh, NC 27609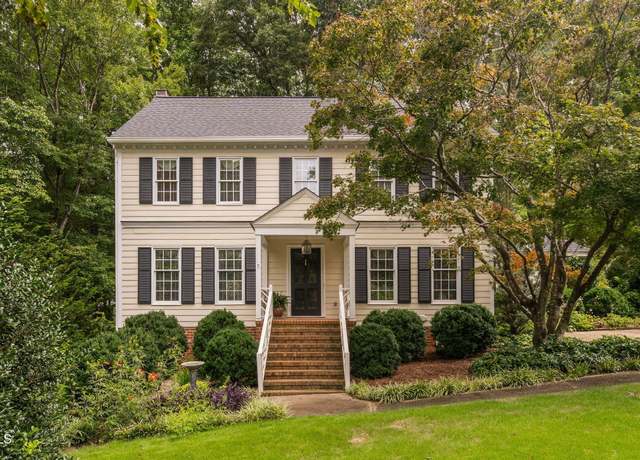 3316 Marblehead Ln, Raleigh, NC 27612
3316 Marblehead Ln, Raleigh, NC 27612 1429 Kershaw Dr, Raleigh, NC 27609
1429 Kershaw Dr, Raleigh, NC 27609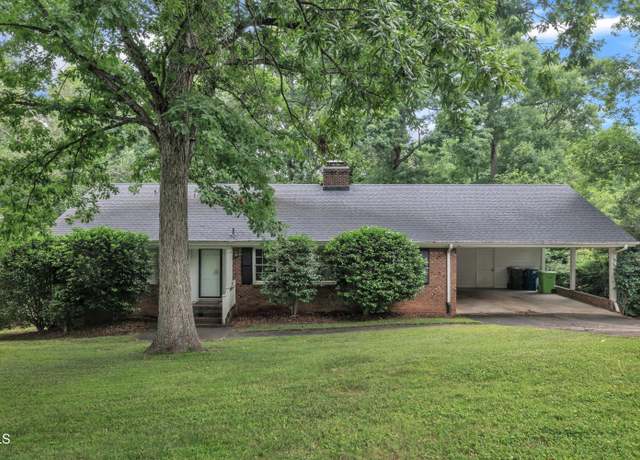 3304 Redbud Ln, Raleigh, NC 27607
3304 Redbud Ln, Raleigh, NC 27607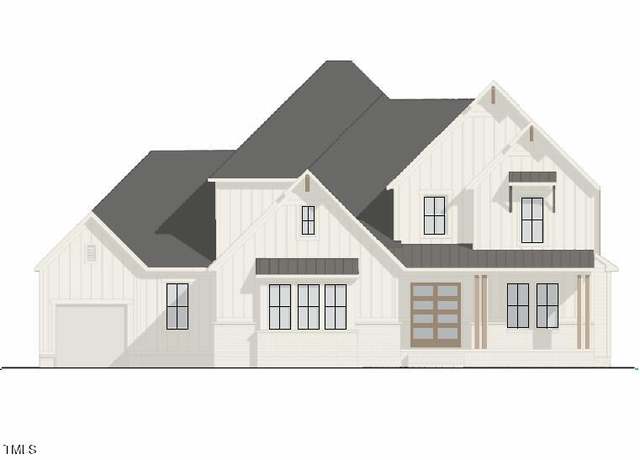 1500 Shadowood Ln, Raleigh, NC 27612
1500 Shadowood Ln, Raleigh, NC 27612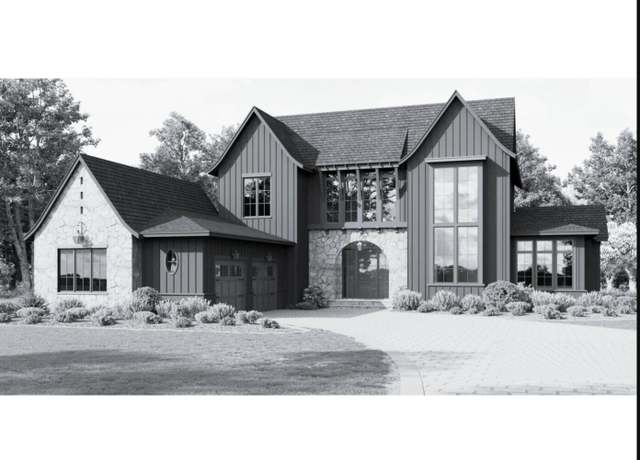 982 Shelley Rd, Raleigh, NC 27609
982 Shelley Rd, Raleigh, NC 27609 752 Currituck Dr, Raleigh, NC 27609
752 Currituck Dr, Raleigh, NC 27609 4508 Leaf Ct, Raleigh, NC 27612
4508 Leaf Ct, Raleigh, NC 27612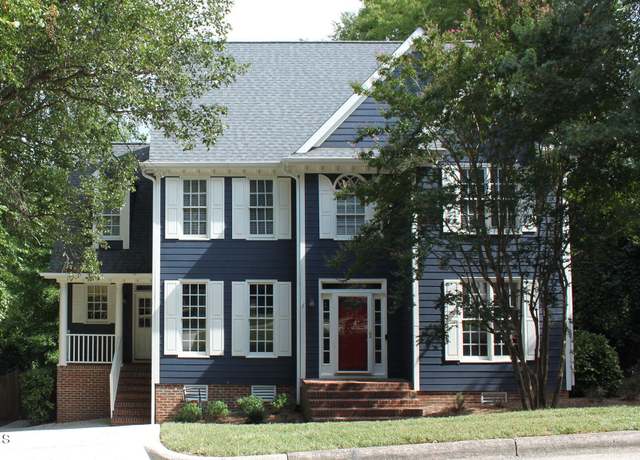 3100 Anderson Dr, Raleigh, NC 27609
3100 Anderson Dr, Raleigh, NC 27609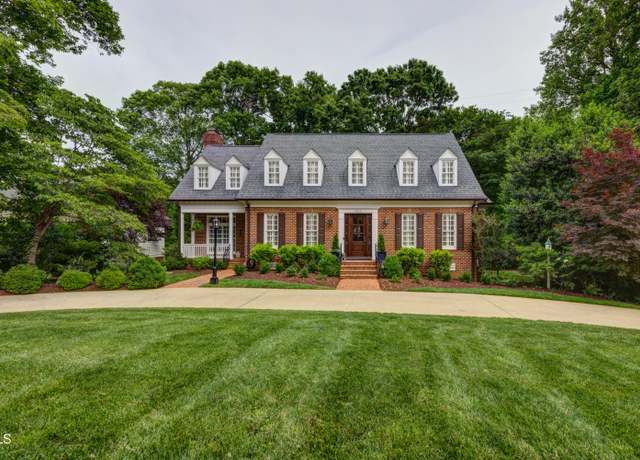 3312 Alleghany Dr, Raleigh, NC 27609
3312 Alleghany Dr, Raleigh, NC 27609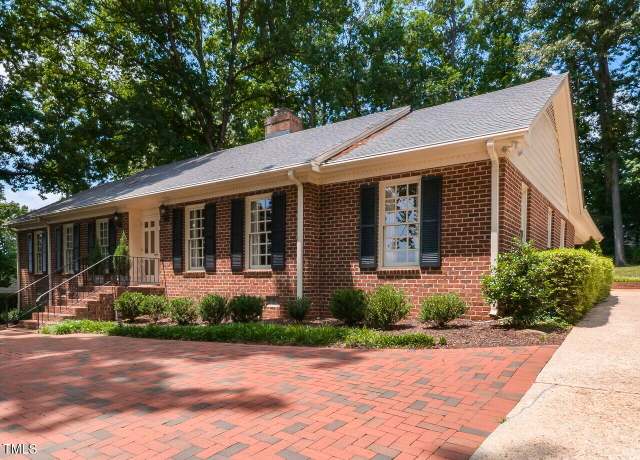 3209 Northampton St, Raleigh, NC 27609
3209 Northampton St, Raleigh, NC 27609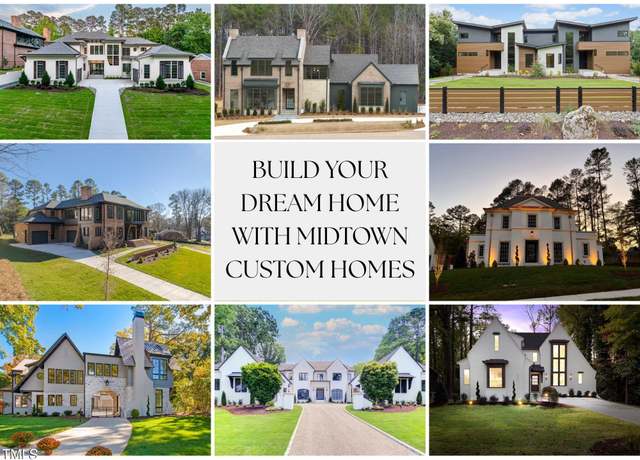 716 Davidson St, Raleigh, NC 27609
716 Davidson St, Raleigh, NC 27609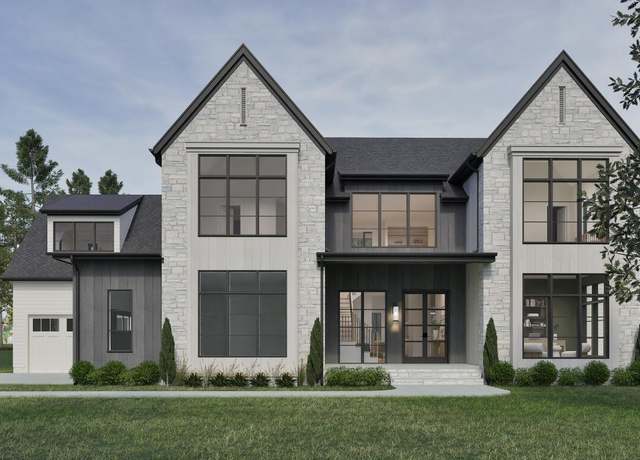 962 Shelley Rd, Raleigh, NC 27609
962 Shelley Rd, Raleigh, NC 27609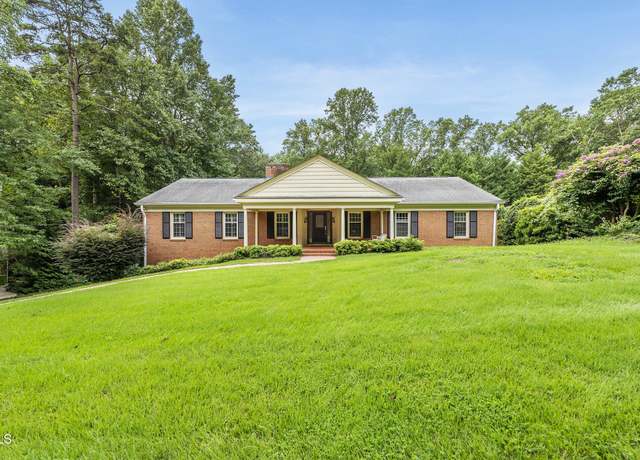 1401 Granada Dr, Raleigh, NC 27612
1401 Granada Dr, Raleigh, NC 27612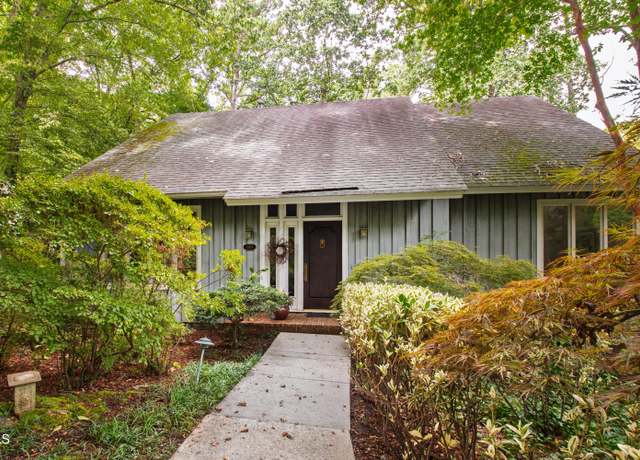 1409 Granada Dr, Raleigh, NC 27612
1409 Granada Dr, Raleigh, NC 27612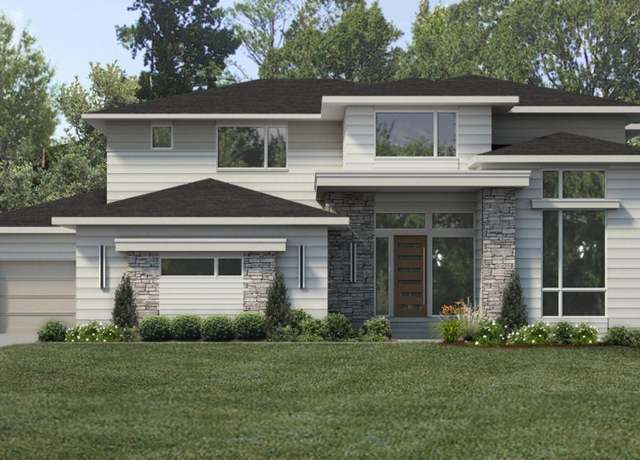 961 Wimbleton Dr, Raleigh, NC 27609
961 Wimbleton Dr, Raleigh, NC 27609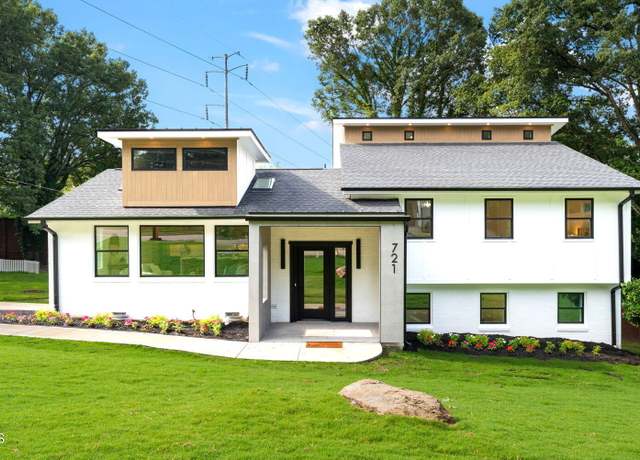 721 Currituck Dr, Raleigh, NC 27609
721 Currituck Dr, Raleigh, NC 27609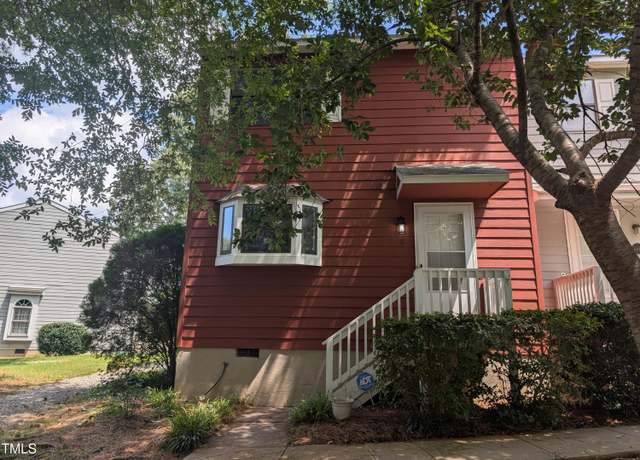 5418 Ridgeloch Pl, Raleigh, NC 27612
5418 Ridgeloch Pl, Raleigh, NC 27612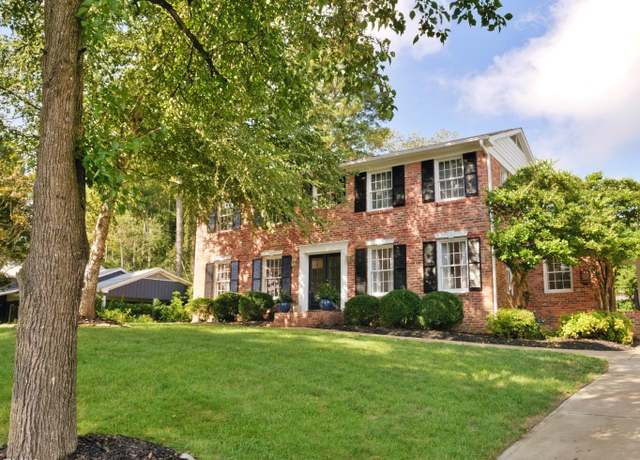 5017 Sandlewood Dr, Raleigh, NC 27609
5017 Sandlewood Dr, Raleigh, NC 27609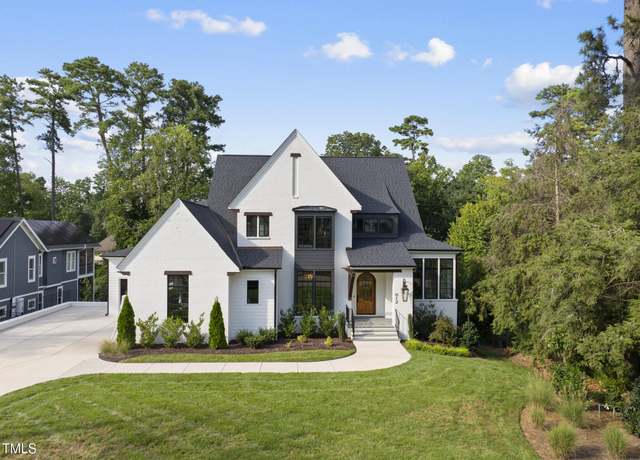 812 Manchester Dr, Raleigh, NC 27609
812 Manchester Dr, Raleigh, NC 27609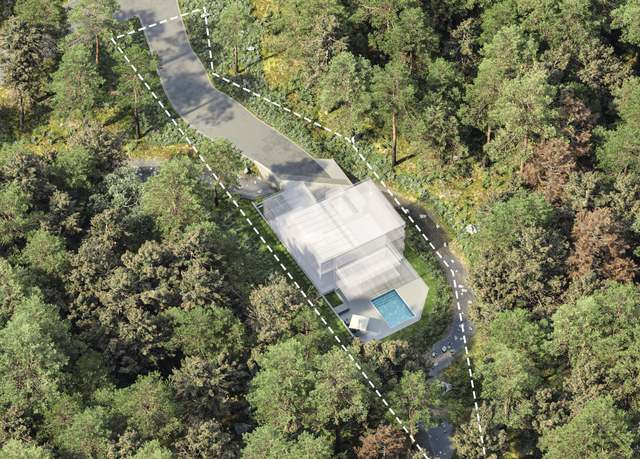 3521 Alamance Dr, Raleigh, NC 27609
3521 Alamance Dr, Raleigh, NC 27609