- Median Sale Price
- # of Homes Sold
- Median Days on Market
- 1 year
- 3 year
- 5 year


Loading...



 3774 Ridgewood Ave, Cincinnati, OH 45211
3774 Ridgewood Ave, Cincinnati, OH 45211 3308 Kleeman Lake Ct, Cincinnati, OH 45211
3308 Kleeman Lake Ct, Cincinnati, OH 45211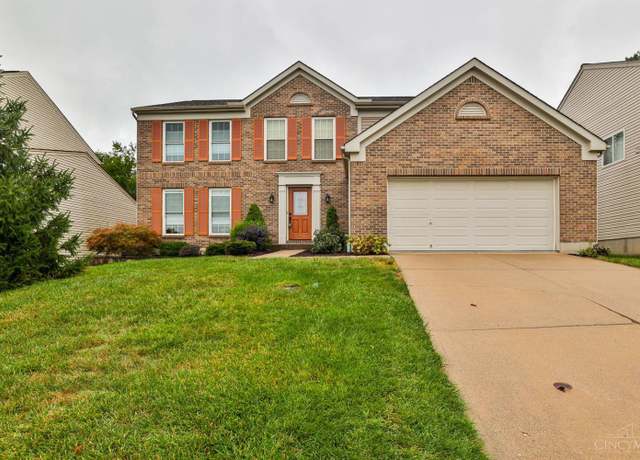 4768 Kleeman Green Dr, Cincinnati, OH 45211
4768 Kleeman Green Dr, Cincinnati, OH 45211 3318 Kleeman Rd, Cincinnati, OH 45211
3318 Kleeman Rd, Cincinnati, OH 45211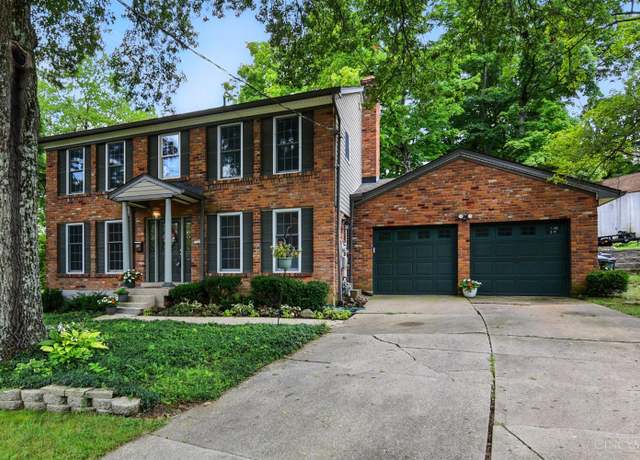 3743 Centurion Dr, Cincinnati, OH 45211
3743 Centurion Dr, Cincinnati, OH 45211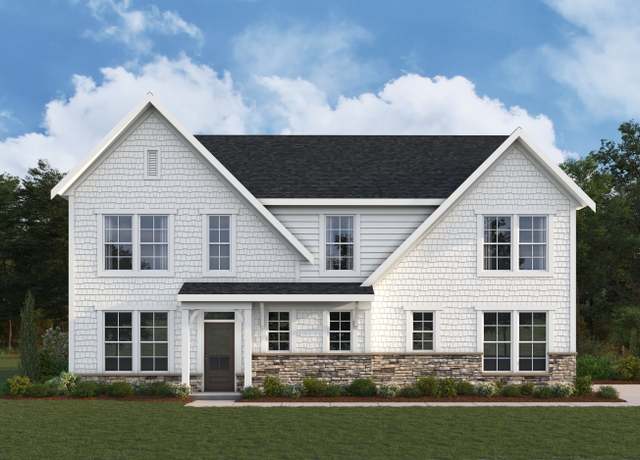 Carrington Plan, Green Township, OH 45247
Carrington Plan, Green Township, OH 45247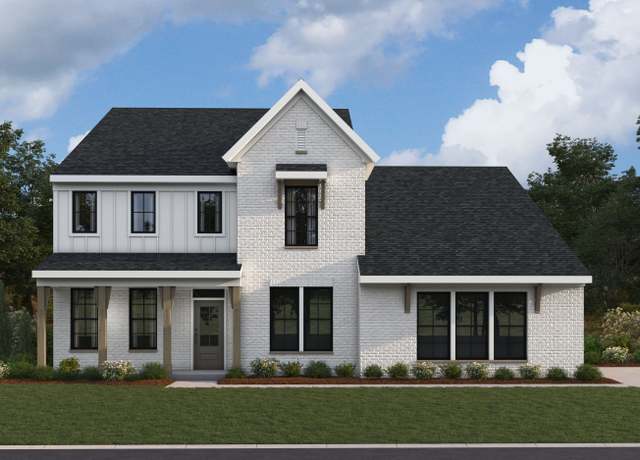 Winston Plan, Rlzcaj Green Township, OH 45247
Winston Plan, Rlzcaj Green Township, OH 45247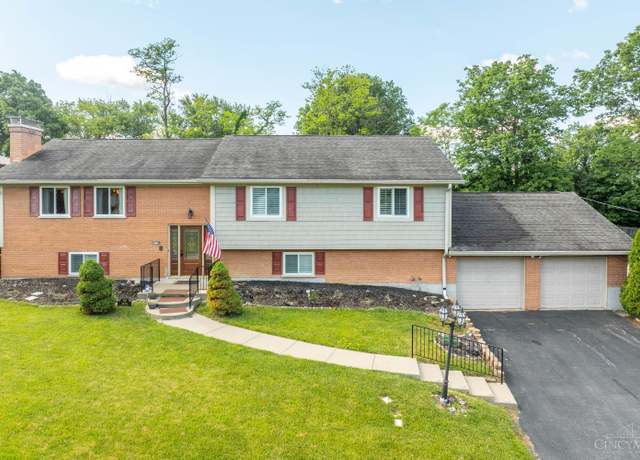 3579 Rackacres Dr, Cincinnati, OH 45211
3579 Rackacres Dr, Cincinnati, OH 45211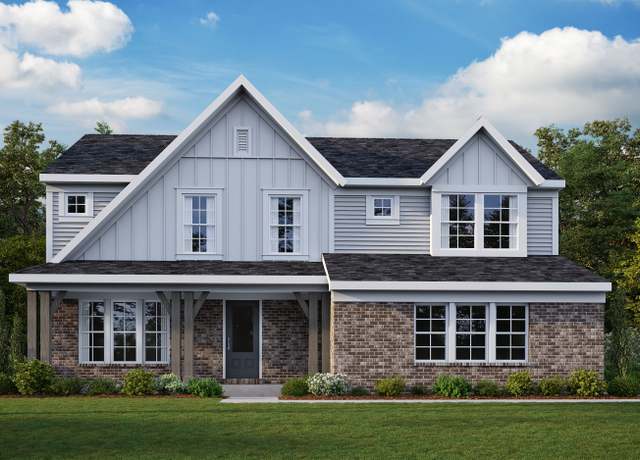 Miles Plan, Green Township, OH 45247
Miles Plan, Green Township, OH 45247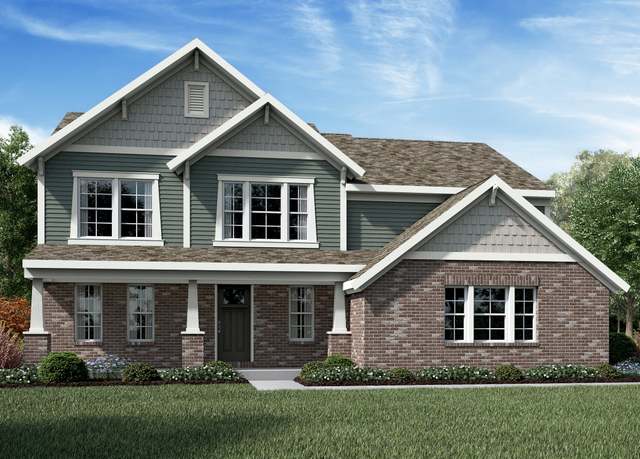 Avery Plan, Green Township, OH 45247
Avery Plan, Green Township, OH 45247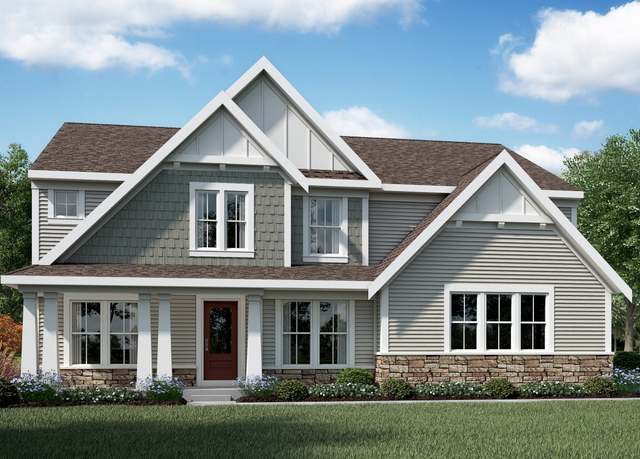 Grandin Plan, Green Township, OH 45247
Grandin Plan, Green Township, OH 45247Loading...
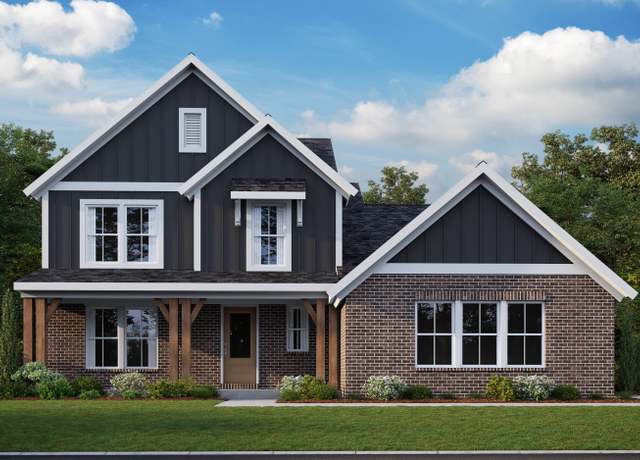 Charles Plan, Green Township, OH 45247
Charles Plan, Green Township, OH 45247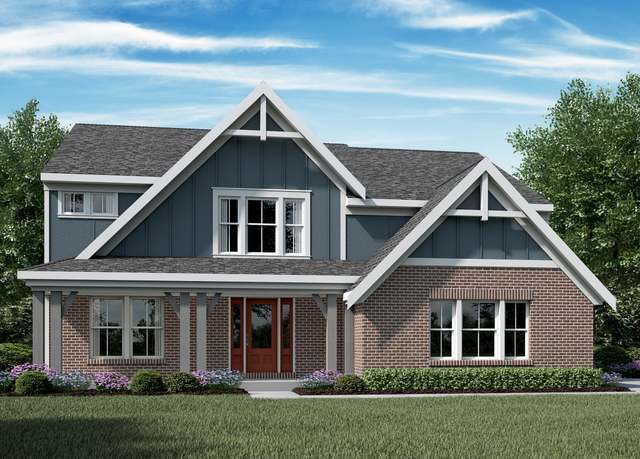 Blair Plan, Green Township, OH 45247
Blair Plan, Green Township, OH 45247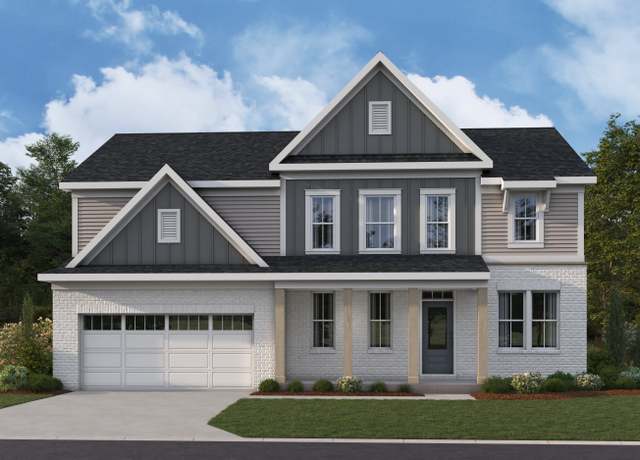 Wyatt Plan, Green Township, OH 45247
Wyatt Plan, Green Township, OH 45247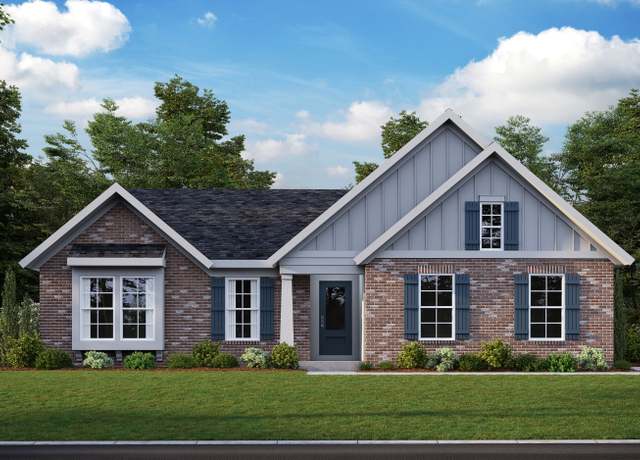 Calvin Plan, Green Township, OH 45247
Calvin Plan, Green Township, OH 45247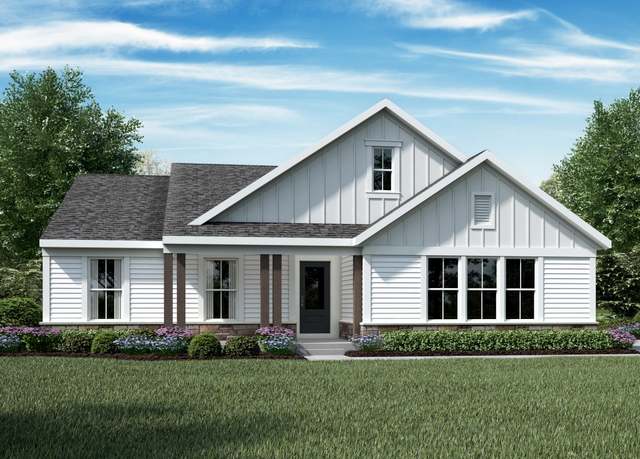 Magnolia Plan, Green Township, OH 45247
Magnolia Plan, Green Township, OH 45247