More to explore in Mckinney North High School, TX
- Featured
- Price
- Bedroom
Popular Markets in Texas
- Austin homes for sale$599,000
- Dallas homes for sale$450,000
- Houston homes for sale$350,000
- San Antonio homes for sale$279,990
- Frisco homes for sale$766,640
- Plano homes for sale$539,000
 1151 W Cottage Hill Pkwy, Celina, TX 75009
1151 W Cottage Hill Pkwy, Celina, TX 75009 1151 W Cottage Hill Pkwy, Celina, TX 75009
1151 W Cottage Hill Pkwy, Celina, TX 75009 1151 W Cottage Hill Pkwy, Celina, TX 75009
1151 W Cottage Hill Pkwy, Celina, TX 75009 700 Renault Way, Mckinney, TX 75071
700 Renault Way, Mckinney, TX 75071 700 Renault Way, Mckinney, TX 75071
700 Renault Way, Mckinney, TX 75071 700 Renault Way, Mckinney, TX 75071
700 Renault Way, Mckinney, TX 75071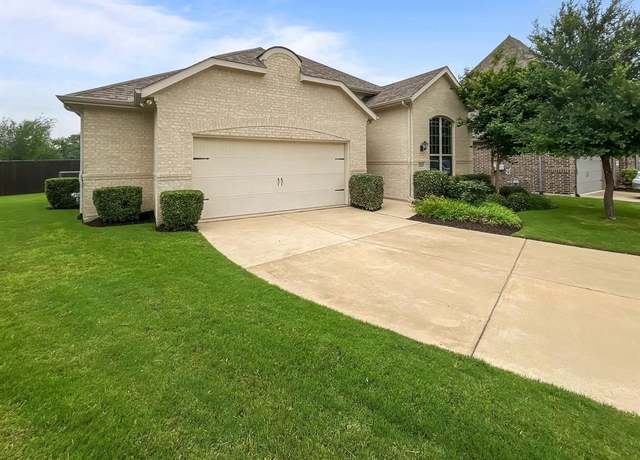 3205 Hickory Bend Trl, Mckinney, TX 75071
3205 Hickory Bend Trl, Mckinney, TX 75071 3205 Hickory Bend Trl, Mckinney, TX 75071
3205 Hickory Bend Trl, Mckinney, TX 75071 3205 Hickory Bend Trl, Mckinney, TX 75071
3205 Hickory Bend Trl, Mckinney, TX 75071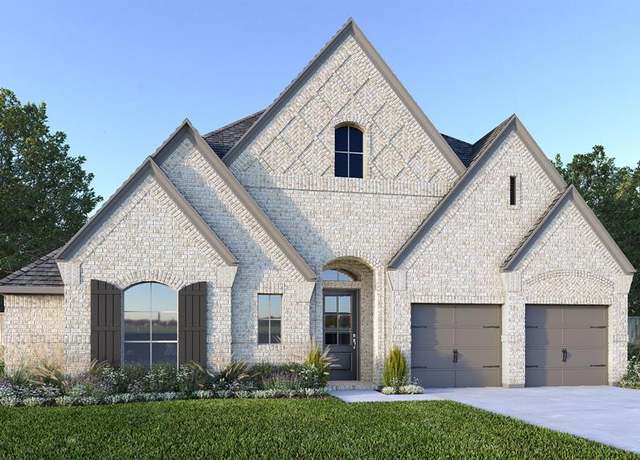 313 Bay Laurel Rd, Mckinney, TX 75071
313 Bay Laurel Rd, Mckinney, TX 75071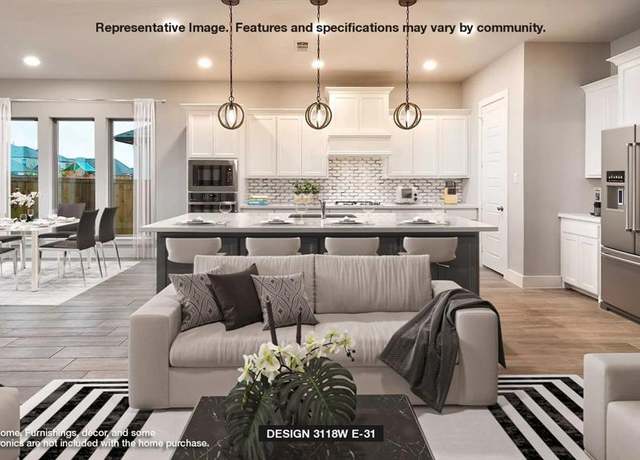 313 Bay Laurel Rd, Mckinney, TX 75071
313 Bay Laurel Rd, Mckinney, TX 75071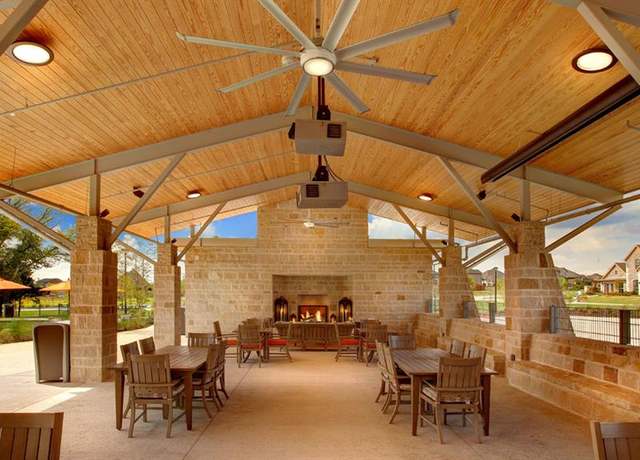 313 Bay Laurel Rd, Mckinney, TX 75071
313 Bay Laurel Rd, Mckinney, TX 75071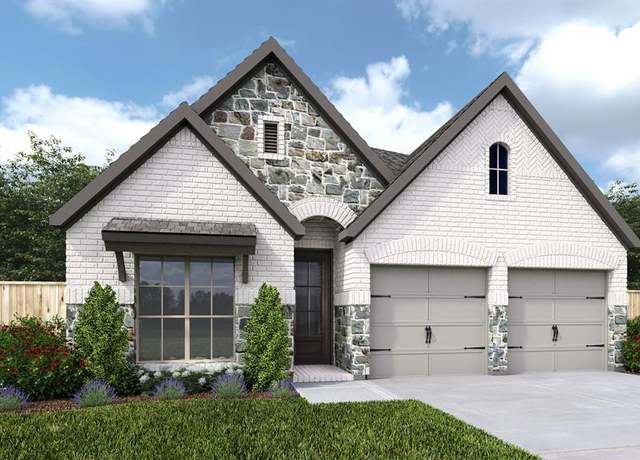 132 Bay Laurel Rd, Mckinney, TX 75071
132 Bay Laurel Rd, Mckinney, TX 75071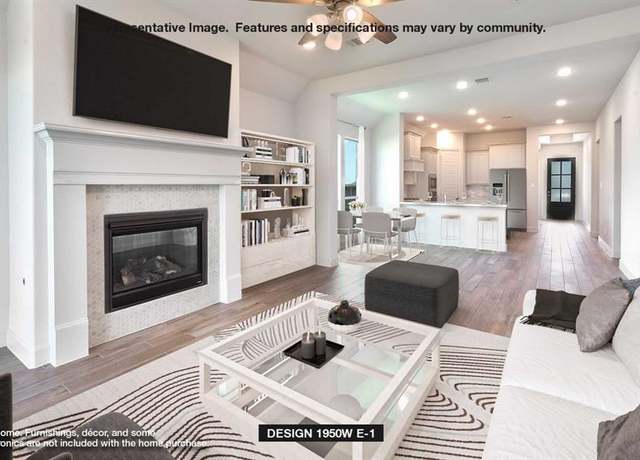 132 Bay Laurel Rd, Mckinney, TX 75071
132 Bay Laurel Rd, Mckinney, TX 75071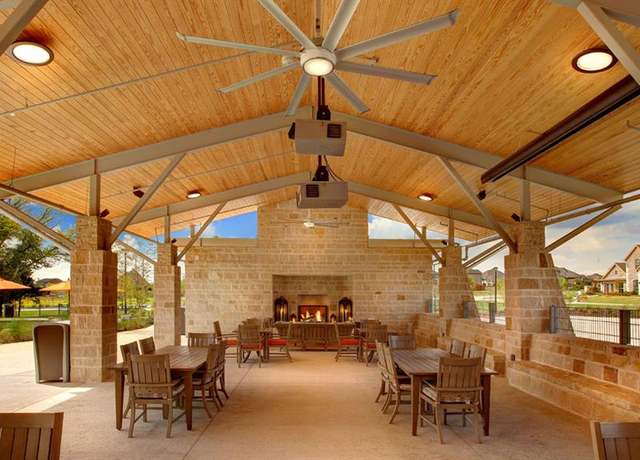 132 Bay Laurel Rd, Mckinney, TX 75071
132 Bay Laurel Rd, Mckinney, TX 75071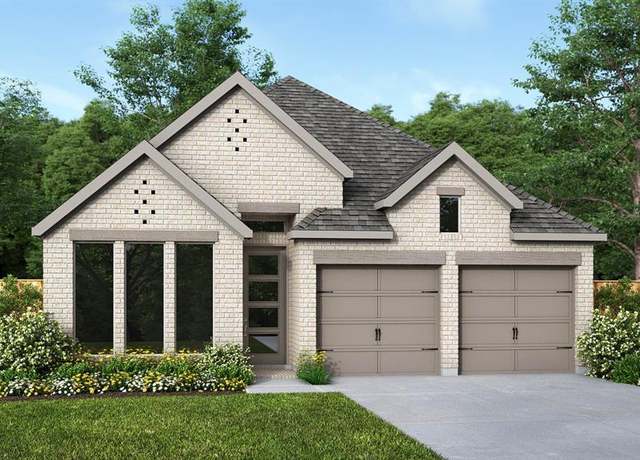 252 Bay Laurel Rd, Mckinney, TX 75071
252 Bay Laurel Rd, Mckinney, TX 75071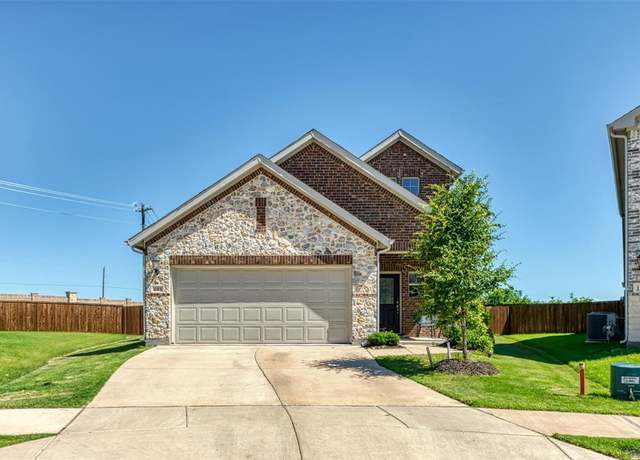 101 Goosewood Dr, Princeton, TX 75071
101 Goosewood Dr, Princeton, TX 75071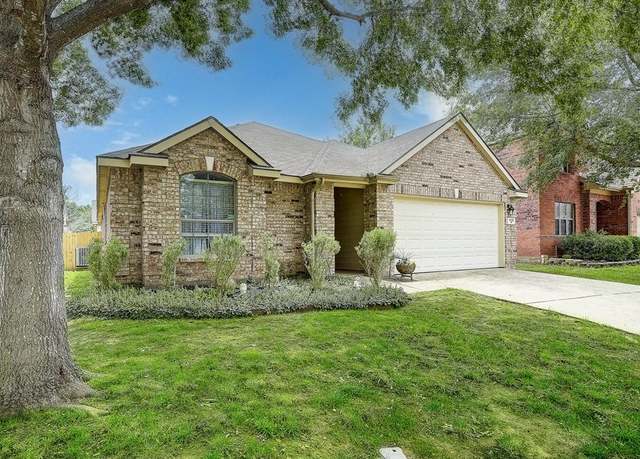 620 Cypress Hill Dr, Mckinney, TX 75071
620 Cypress Hill Dr, Mckinney, TX 75071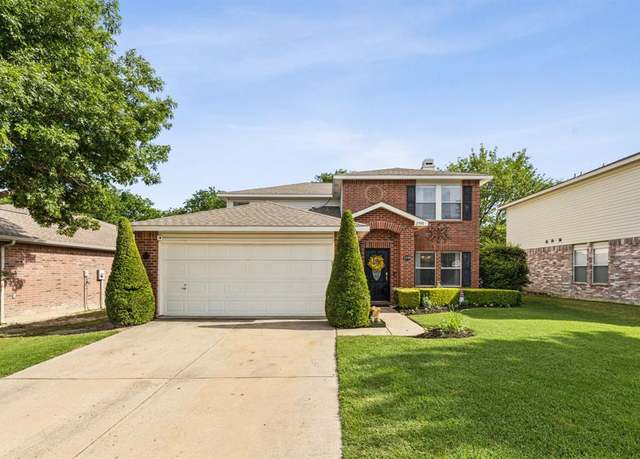 2300 Avalon Creek Way, Mckinney, TX 75071
2300 Avalon Creek Way, Mckinney, TX 75071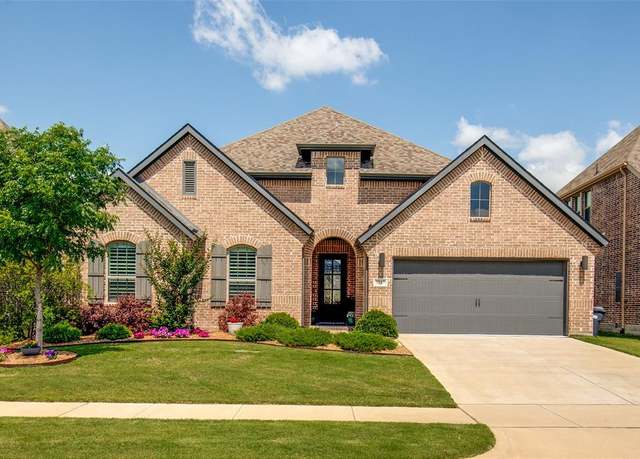 3717 Silver Birch Dr, Mckinney, TX 75071
3717 Silver Birch Dr, Mckinney, TX 75071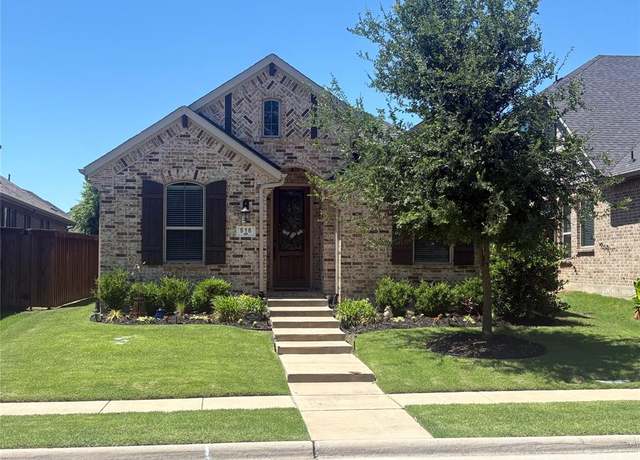 516 Gibbons Creek Trl, Mckinney, TX 75071
516 Gibbons Creek Trl, Mckinney, TX 75071 205 Caliber Ct, Mckinney, TX 75071
205 Caliber Ct, Mckinney, TX 75071 3613 Texas Dall Ct, Mckinney, TX 75071
3613 Texas Dall Ct, Mckinney, TX 75071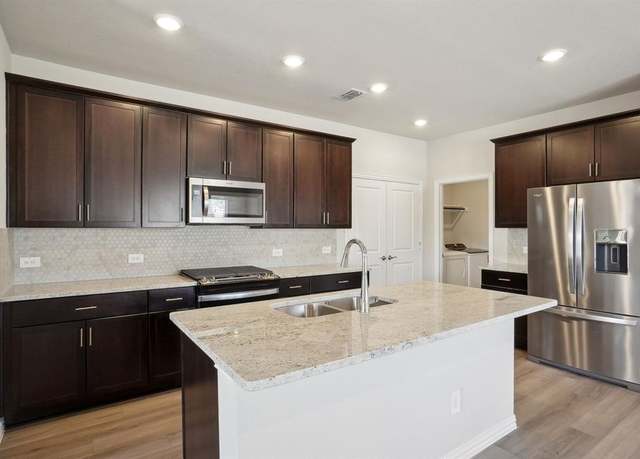 511 Willet Dr, Mckinney, TX 75069
511 Willet Dr, Mckinney, TX 75069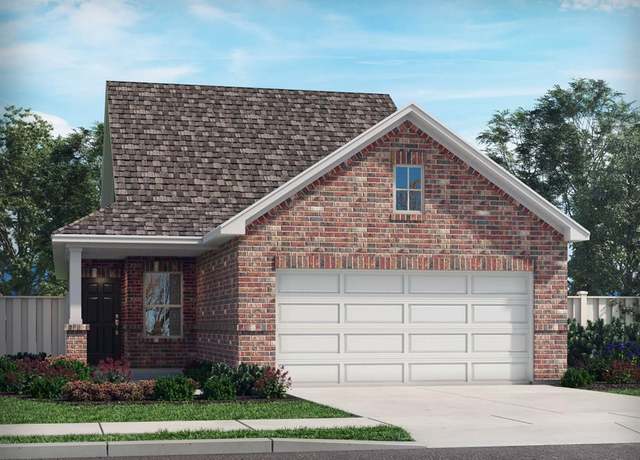 513 Willet Dr, Mckinney, TX 75069
513 Willet Dr, Mckinney, TX 75069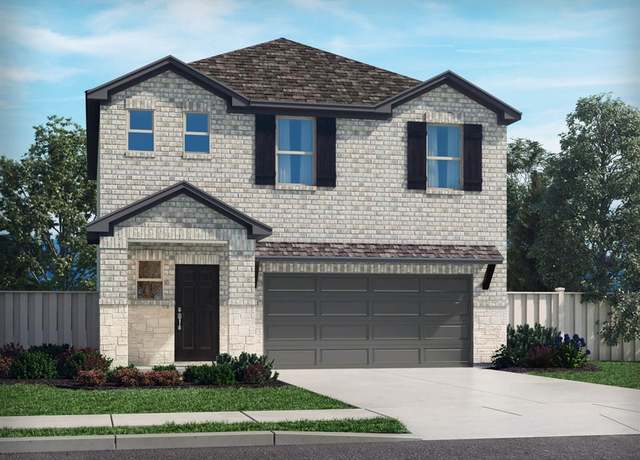 515 Willet Dr, Mckinney, TX 75069
515 Willet Dr, Mckinney, TX 75069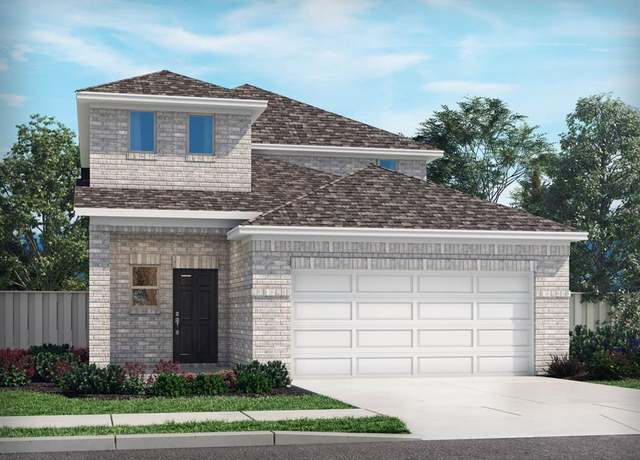 517 Willet Dr, Mckinney, TX 75069
517 Willet Dr, Mckinney, TX 75069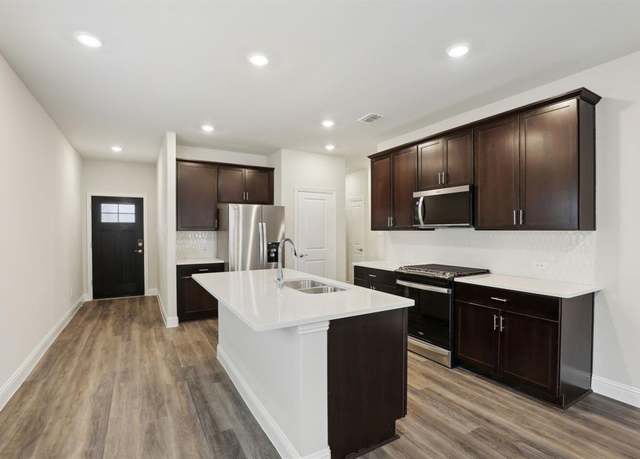 519 Willet Dr, Mckinney, TX 75069
519 Willet Dr, Mckinney, TX 75069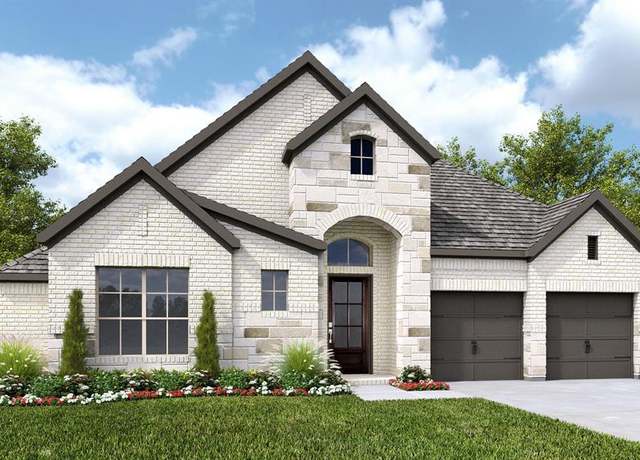 228 Bee Balm Rd, Mckinney, TX 75071
228 Bee Balm Rd, Mckinney, TX 75071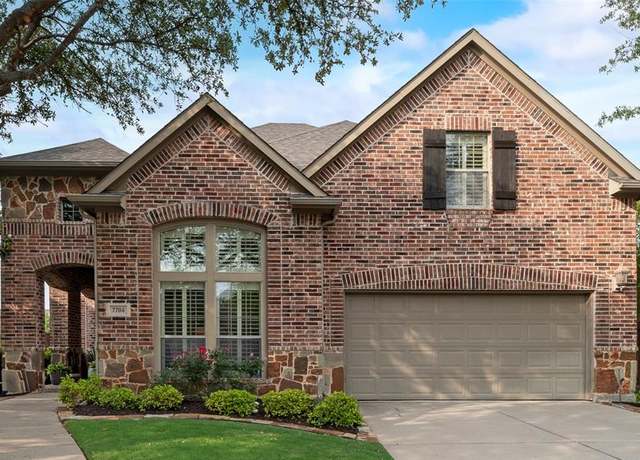 7704 Michael Ct, Mckinney, TX 75071
7704 Michael Ct, Mckinney, TX 75071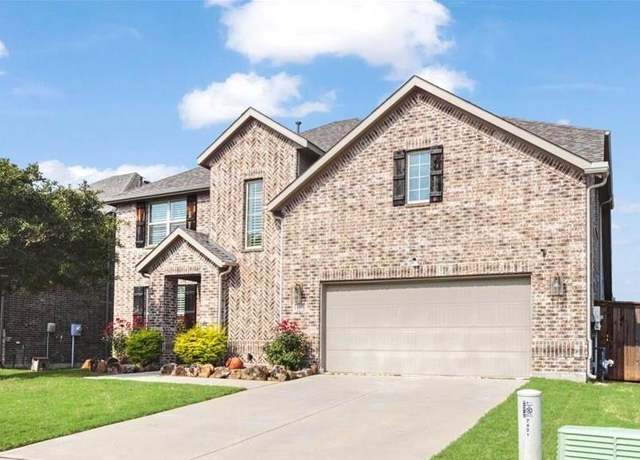 7417 E Fork Ln, Mckinney, TX 75071
7417 E Fork Ln, Mckinney, TX 75071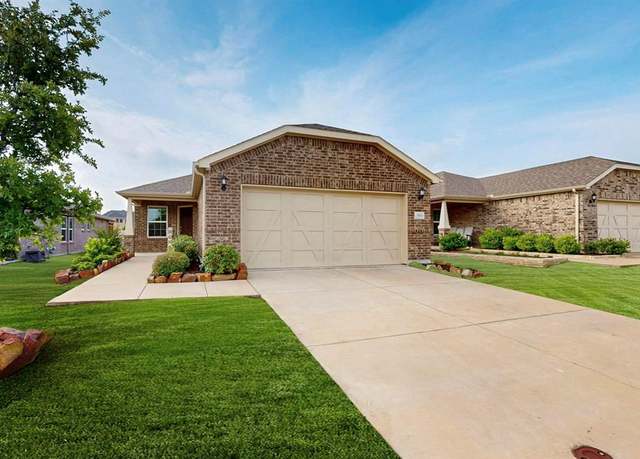 904 Rough Hollow Dr, Mckinney, TX 75071
904 Rough Hollow Dr, Mckinney, TX 75071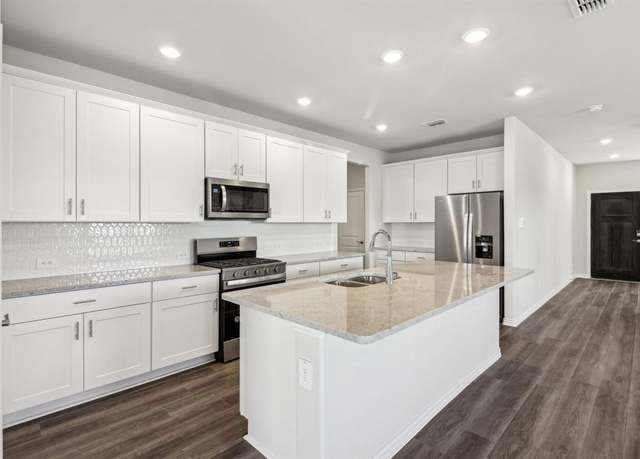 418 Stagg St, Mckinney, TX 75069
418 Stagg St, Mckinney, TX 75069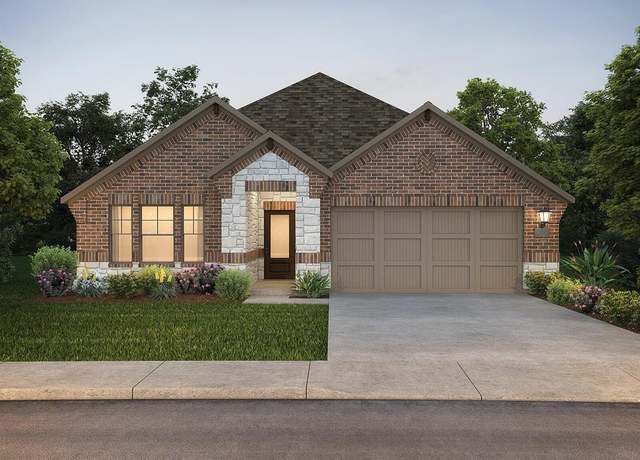 1025 Emberwood Dr, Mckinney, TX 75069
1025 Emberwood Dr, Mckinney, TX 75069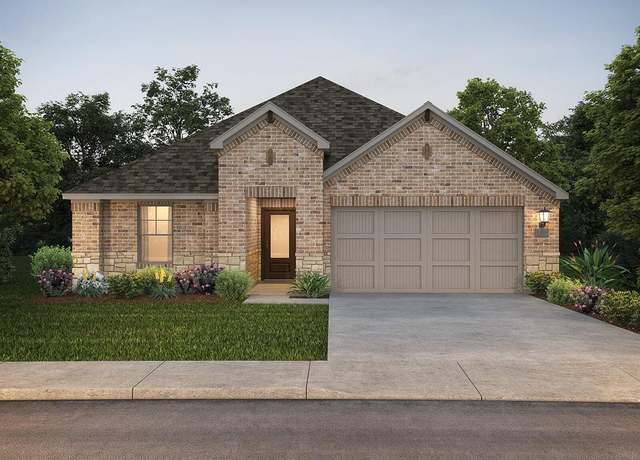 1019 Emberwood Dr, Mckinney, TX 75069
1019 Emberwood Dr, Mckinney, TX 75069 1017 Emberwood Dr, Mckinney, TX 75069
1017 Emberwood Dr, Mckinney, TX 75069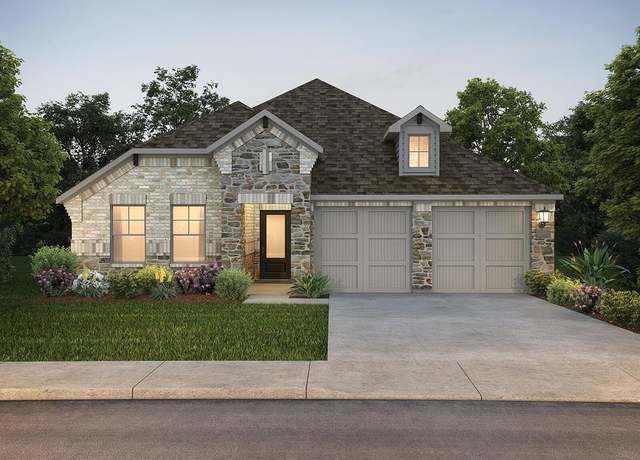 502 Stagg St, Mckinney, TX 75069
502 Stagg St, Mckinney, TX 75069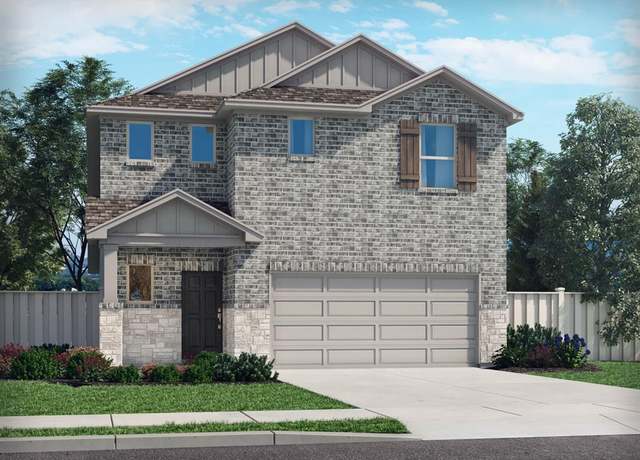 516 Willet Dr, Mckinney, TX 75069
516 Willet Dr, Mckinney, TX 75069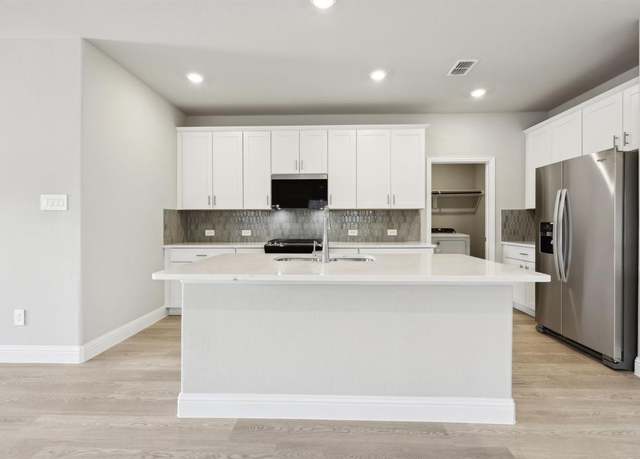 510 Willet Dr, Mckinney, TX 75069
510 Willet Dr, Mckinney, TX 75069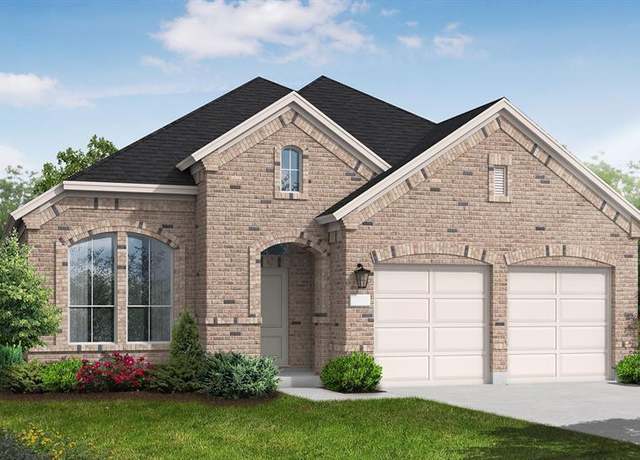 240 Bay Laurel, Mckinney, TX 75071
240 Bay Laurel, Mckinney, TX 75071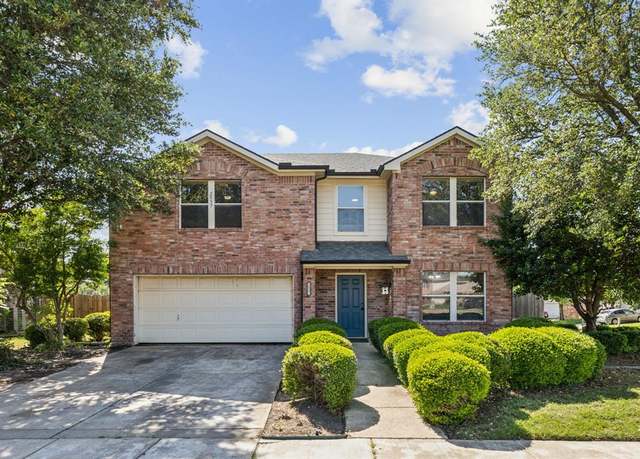 2937 High Pointe Blvd, Mckinney, TX 75071
2937 High Pointe Blvd, Mckinney, TX 75071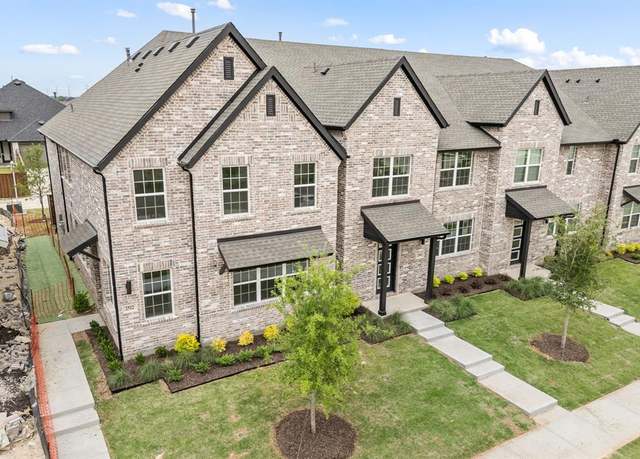 2512 Red Tailed Hawk Ln, Mckinney, TX 75071
2512 Red Tailed Hawk Ln, Mckinney, TX 75071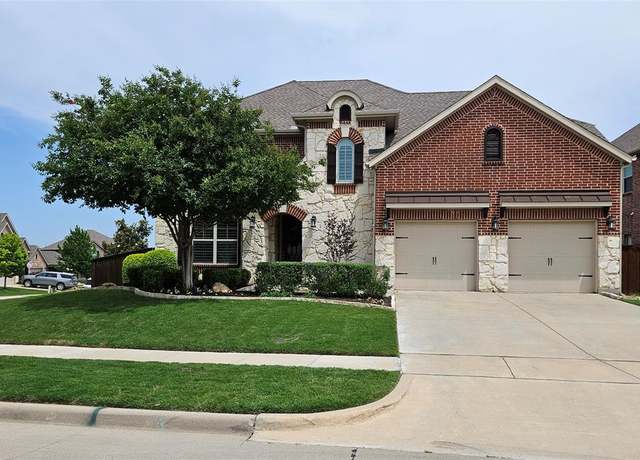 7428 E Fork Ln, Mckinney, TX 75071
7428 E Fork Ln, Mckinney, TX 75071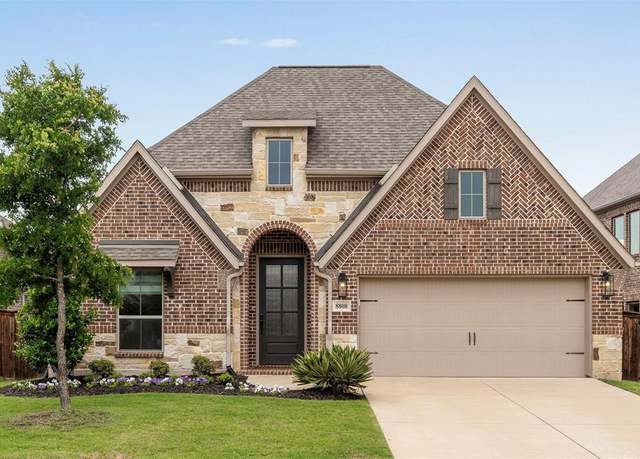 8808 Navidad Falls Dr, Mckinney, TX 75071
8808 Navidad Falls Dr, Mckinney, TX 75071 1417 Shenandoah Dr, Mckinney, TX 75071
1417 Shenandoah Dr, Mckinney, TX 75071 604 Rough Creek Dr, Mckinney, TX 75071
604 Rough Creek Dr, Mckinney, TX 75071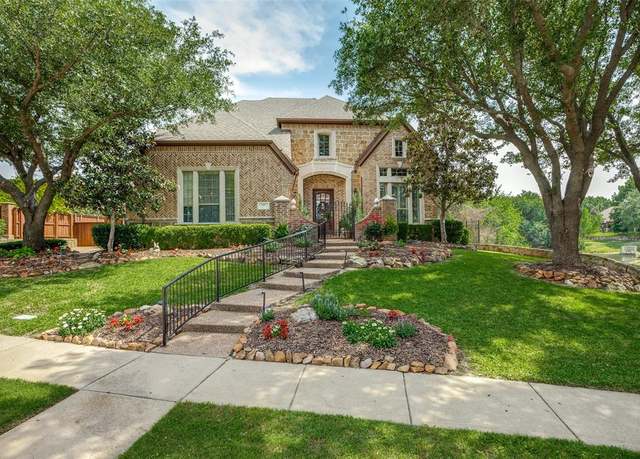 8109 Penobscot Ln, Mckinney, TX 75071
8109 Penobscot Ln, Mckinney, TX 75071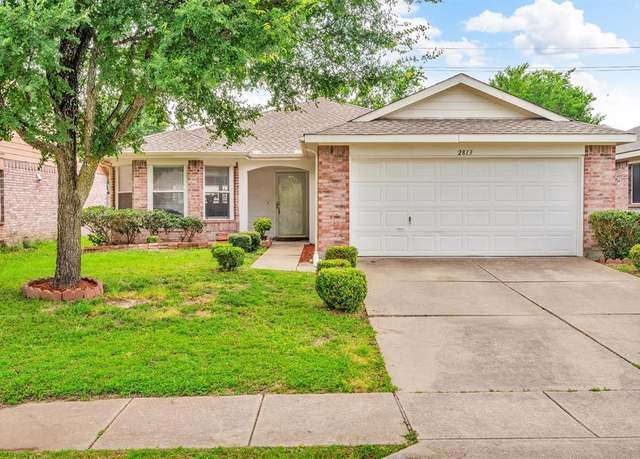 2813 Terrace Dr, Mckinney, TX 75071
2813 Terrace Dr, Mckinney, TX 75071 561 Farms Rd, New Hope, TX 75071
561 Farms Rd, New Hope, TX 75071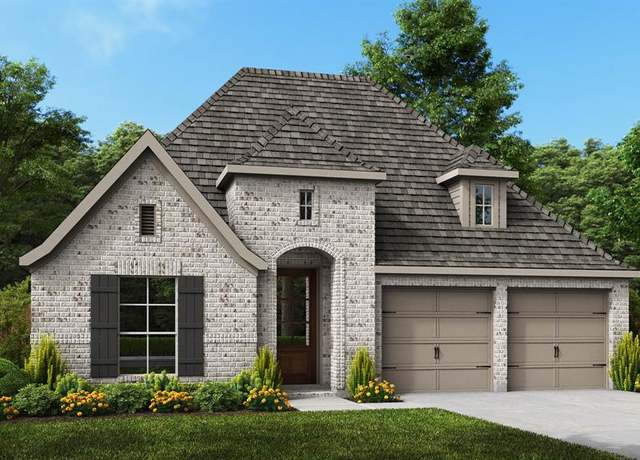 225 Bay Laurel Rd, Mckinney, TX 75071
225 Bay Laurel Rd, Mckinney, TX 75071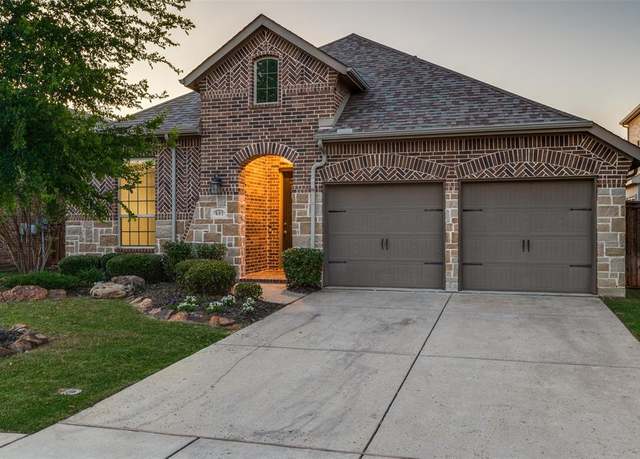 601 Lake Livingston Trl, Mckinney, TX 75071
601 Lake Livingston Trl, Mckinney, TX 75071

 United States
United States Canada
Canada