$670,000
5 beds3.5 baths3,529 sq ft
N109W14760 Preserve Pkwy, Germantown, WI 53022
0.49 acre lot • $20 HOA • 3 garage spots
Jenna Johanning • EXP Realty, LLC MKE
$189,900
2 beds1 bath1,093 sq ft
N114W17033 Armada Dr, Germantown, WI 53022
$220 HOA • 2 garage spots • Community pool
Lisa Nevinski • Lannon Stone Realty LLC
Loading...
$549,900
3 beds2.5 baths2,593 sq ft
W147N10505 Wilson Dr, Germantown, WI 53022
0.39 acre lot • 2 garage spots • Car-dependent
The Weiss Joslyn Team* • Coldwell Banker Realty
NEW CONSTRUCTION
$499,900
2 beds2 baths1,863 sq ft
N112W14191 Wrenwood Pass, Germantown, WI 53022
$300 HOA • 2 garage spots • Car-dependent
Cynthia Larkin • Harbor Homes Inc
NEW CONSTRUCTION
$499,900
2 beds2 baths1,979 sq ft
N112W14187 Wrenwood Pass, Germantown, WI 53022
$300 HOA • 2 garage spots • Car-dependent
Cynthia Larkin • Harbor Homes Inc
$499,900
2 beds2 baths1,979 sq ft
N112W14189 Wrenwood Pass, Germantown, WI 53022
Cynthia Larkin • Harbor Homes Inc
$499,900
2 beds2 baths1,863 sq ft
N112W14185 Wrenwood Pass, Germantown, WI 53022
Cynthia Larkin • Harbor Homes Inc
$619,900
4 beds2.5 baths2,480 sq ft
W149N11878 Red Holly Dr, Germantown, WI 53022
Erin Russell • Tim O'Brien Homes
$614,900
4 beds2.5 baths2,280 sq ft
W149N11987 Red Holly Dr, Germantown, WI 53022
Erin Russell • Tim O'Brien Homes
$222,900
2 beds1 bath936 sq ft
N114W16680 Crown Dr #4, Germantown, WI 53022
Christopher Michala • Standard Real Estate Services, LLC
$484,900
2 beds2 baths1,863 sq ft
W142N11247 Wrenwood Pass Unit 35-Bldg 13, Germantown, WI 53022
Cynthia Larkin • Harbor Homes Inc
$899,900
3 beds3.5 baths2,319 sq ft
W151N11847 Mistletoe Rd, Germantown, WI 53022
Lynn Reed-Bauman • VCI Realty
$644,900
4 beds2.5 baths2,596 sq ft
N118W1479 Mistletoe Rd, Germantown, WI 53022
Erin Russell • Tim O'Brien Homes
$749,900
— beds— baths— sq ft
Pcl0 Country Aire Dr, Germantown, WI 53022
Dan Scardino • Point Real Estate
$850,000
— beds— baths— sq ft
W151N11112 Mequon Rd, Germantown, WI 53022
Alex Weyer • Real Broker LLC
$152,900
— beds— baths— sq ft
Lt65 Red Holly Dr, Germantown, WI 53022
Erin Russell • Tim O'Brien Homes
Loading...
$139,900
— beds— baths— sq ft
W129N11980 Harvest Rdg Lot 18, Germantown, WI 53022
Robert Arnold • Realty Executives Integrity Cedarburg
$137,000
— beds— baths— sq ft
Lot 12 Mistletoe Rd Lot 12, Germantown, WI 53022
Bruce Morgan • VCI Realty
More to explore in Macarthur Elementary School, WI
- Featured
- Price
- Bedroom
Popular Markets in Wisconsin
- Madison homes for sale$449,900
- Milwaukee homes for sale$224,900
- Lake Geneva homes for sale$499,000
- Brookfield homes for sale$649,950
- Wauwatosa homes for sale$399,500
- Kenosha homes for sale$284,900
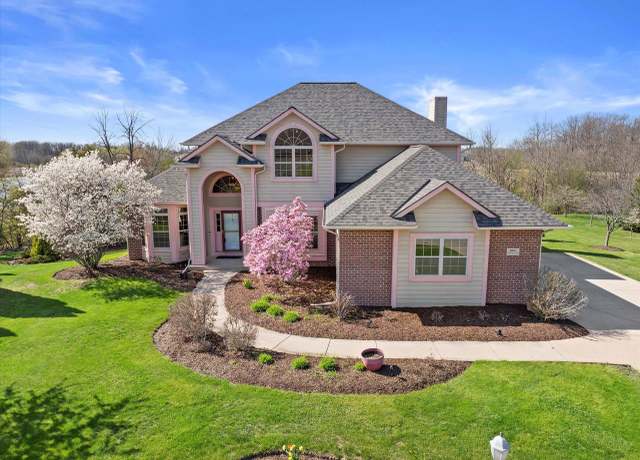 N109W14760 Preserve Pkwy, Germantown, WI 53022
N109W14760 Preserve Pkwy, Germantown, WI 53022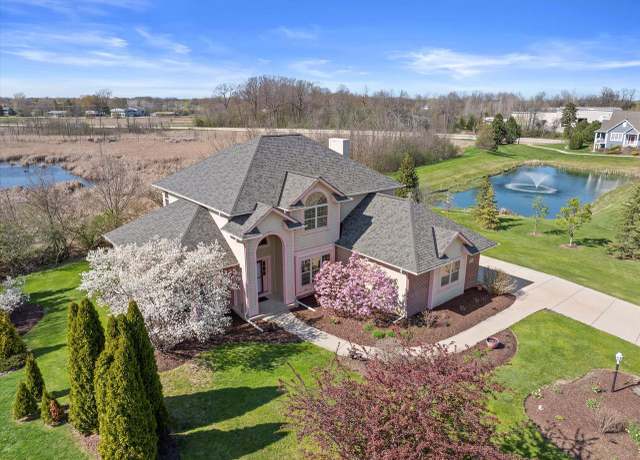 N109W14760 Preserve Pkwy, Germantown, WI 53022
N109W14760 Preserve Pkwy, Germantown, WI 53022 N109W14760 Preserve Pkwy, Germantown, WI 53022
N109W14760 Preserve Pkwy, Germantown, WI 53022 N114W17033 Armada Dr, Germantown, WI 53022
N114W17033 Armada Dr, Germantown, WI 53022 N114W17033 Armada Dr, Germantown, WI 53022
N114W17033 Armada Dr, Germantown, WI 53022 N114W17033 Armada Dr, Germantown, WI 53022
N114W17033 Armada Dr, Germantown, WI 53022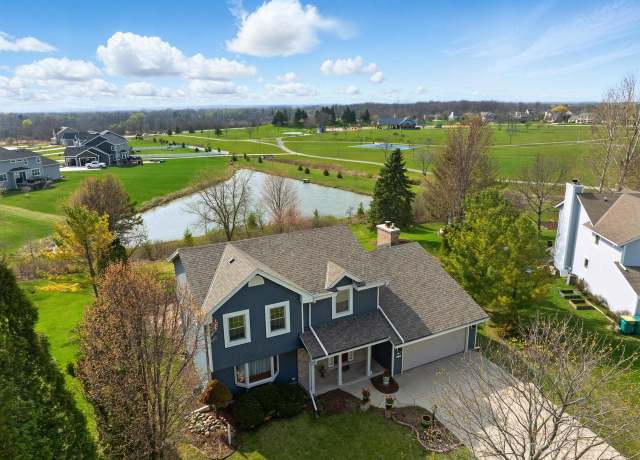 W147N10505 Wilson Dr, Germantown, WI 53022
W147N10505 Wilson Dr, Germantown, WI 53022 W147N10505 Wilson Dr, Germantown, WI 53022
W147N10505 Wilson Dr, Germantown, WI 53022 W147N10505 Wilson Dr, Germantown, WI 53022
W147N10505 Wilson Dr, Germantown, WI 53022 N112W14191 Wrenwood Pass, Germantown, WI 53022
N112W14191 Wrenwood Pass, Germantown, WI 53022 N112W14191 Wrenwood Pass, Germantown, WI 53022
N112W14191 Wrenwood Pass, Germantown, WI 53022 N112W14187 Wrenwood Pass, Germantown, WI 53022
N112W14187 Wrenwood Pass, Germantown, WI 53022 N112W14187 Wrenwood Pass, Germantown, WI 53022
N112W14187 Wrenwood Pass, Germantown, WI 53022 N112W14189 Wrenwood Pass, Germantown, WI 53022
N112W14189 Wrenwood Pass, Germantown, WI 53022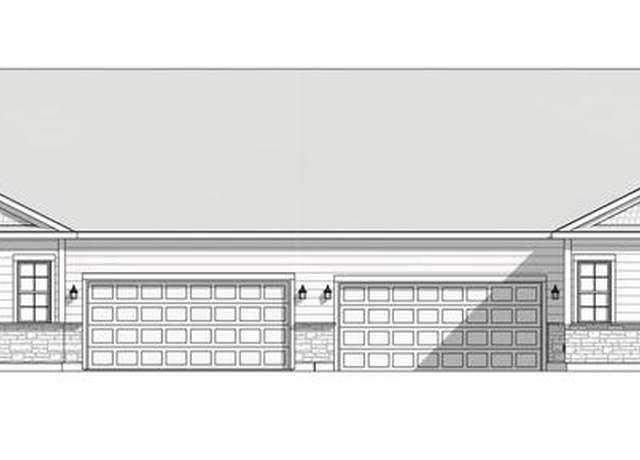 N112W14185 Wrenwood Pass, Germantown, WI 53022
N112W14185 Wrenwood Pass, Germantown, WI 53022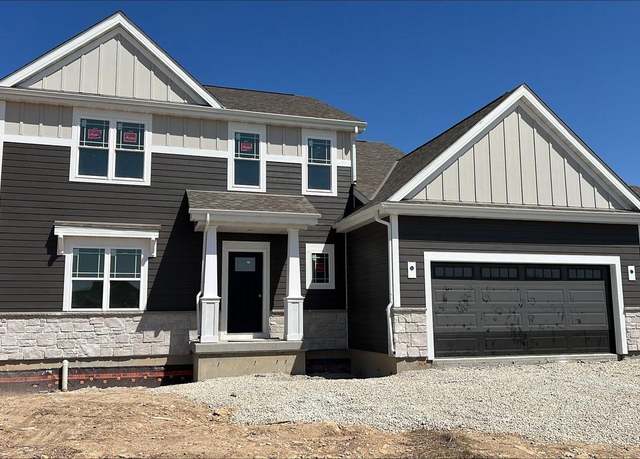 W149N11878 Red Holly Dr, Germantown, WI 53022
W149N11878 Red Holly Dr, Germantown, WI 53022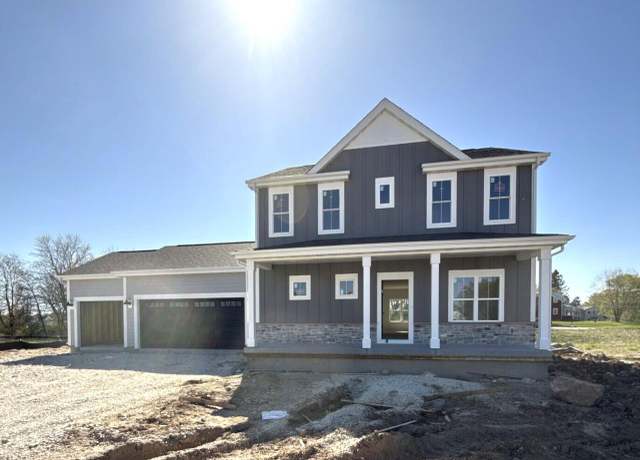 W149N11987 Red Holly Dr, Germantown, WI 53022
W149N11987 Red Holly Dr, Germantown, WI 53022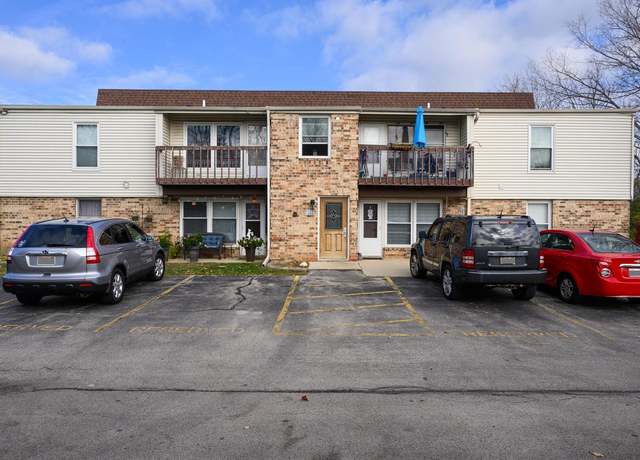 N114W16680 Crown Dr #4, Germantown, WI 53022
N114W16680 Crown Dr #4, Germantown, WI 53022 W142N11247 Wrenwood Pass Unit 35-Bldg 13, Germantown, WI 53022
W142N11247 Wrenwood Pass Unit 35-Bldg 13, Germantown, WI 53022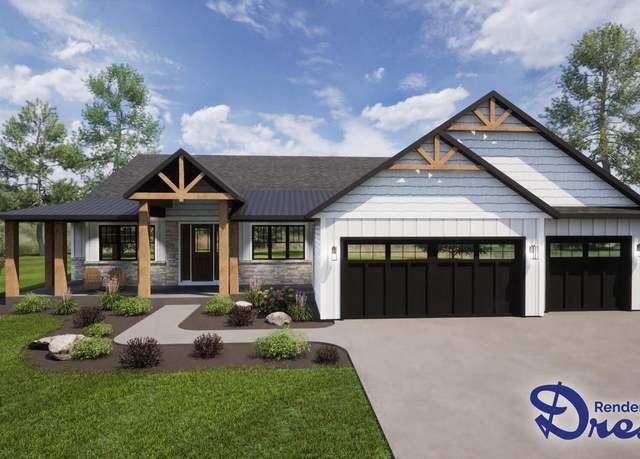 W151N11847 Mistletoe Rd, Germantown, WI 53022
W151N11847 Mistletoe Rd, Germantown, WI 53022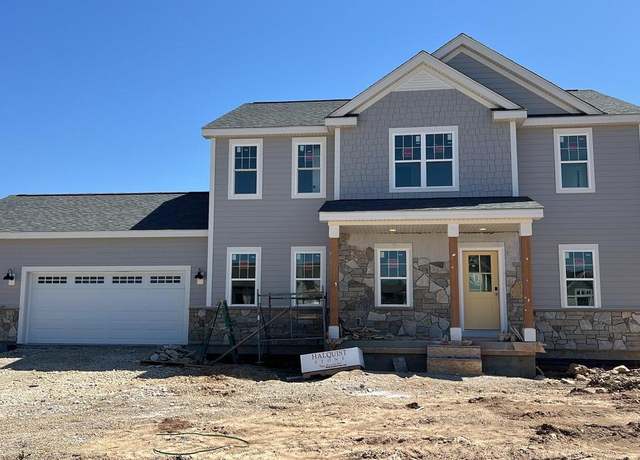 N118W1479 Mistletoe Rd, Germantown, WI 53022
N118W1479 Mistletoe Rd, Germantown, WI 53022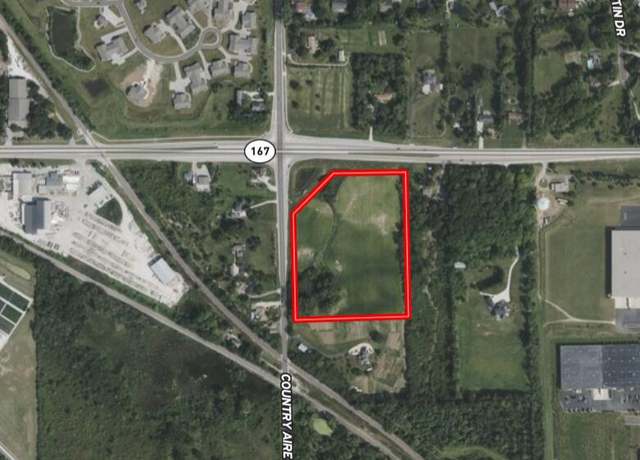 Pcl0 Country Aire Dr, Germantown, WI 53022
Pcl0 Country Aire Dr, Germantown, WI 53022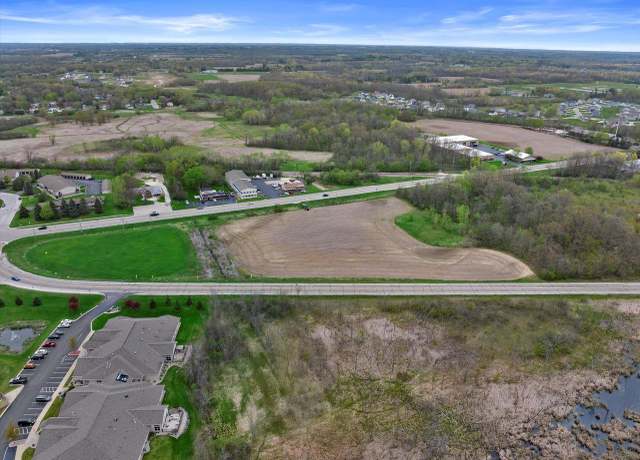 W151N11112 Mequon Rd, Germantown, WI 53022
W151N11112 Mequon Rd, Germantown, WI 53022 Lt65 Red Holly Dr, Germantown, WI 53022
Lt65 Red Holly Dr, Germantown, WI 53022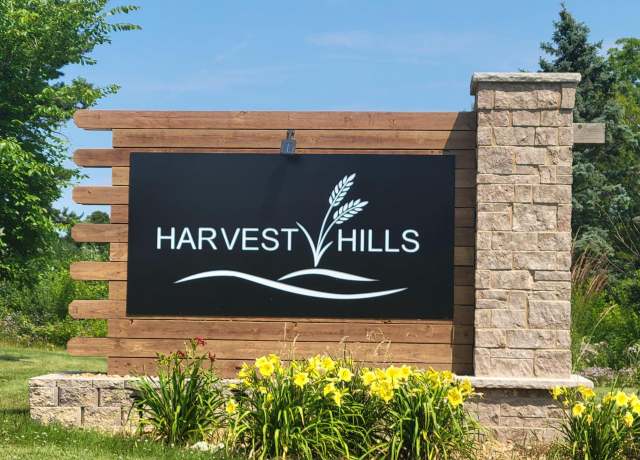 W129N11980 Harvest Rdg Lot 18, Germantown, WI 53022
W129N11980 Harvest Rdg Lot 18, Germantown, WI 53022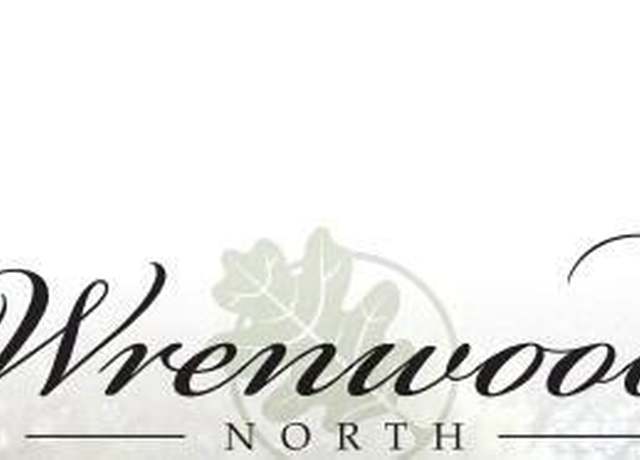 Lot 12 Mistletoe Rd Lot 12, Germantown, WI 53022
Lot 12 Mistletoe Rd Lot 12, Germantown, WI 53022

 United States
United States Canada
Canada