Loading...
More to explore in Duval Charter School at Coastal, FL
- Featured
- Price
- Bedroom
Popular Markets in Florida
- Orlando homes for sale$359,000
- Tampa homes for sale$528,900
- Miami homes for sale$708,500
- Jacksonville homes for sale$300,000
- Fort Lauderdale homes for sale$668,500
- Boca Raton homes for sale$749,000
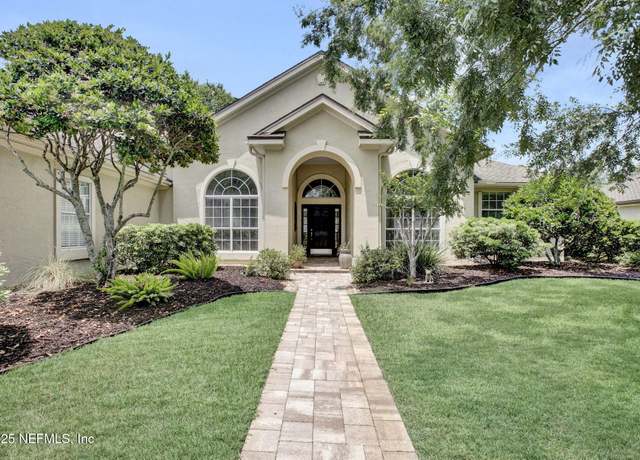 3688 Wexford Hollow Rd W, Jacksonville, FL 32224
3688 Wexford Hollow Rd W, Jacksonville, FL 32224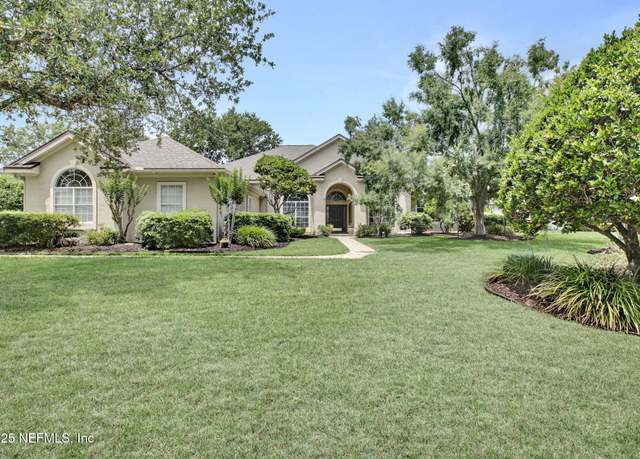 3688 Wexford Hollow Rd W, Jacksonville, FL 32224
3688 Wexford Hollow Rd W, Jacksonville, FL 32224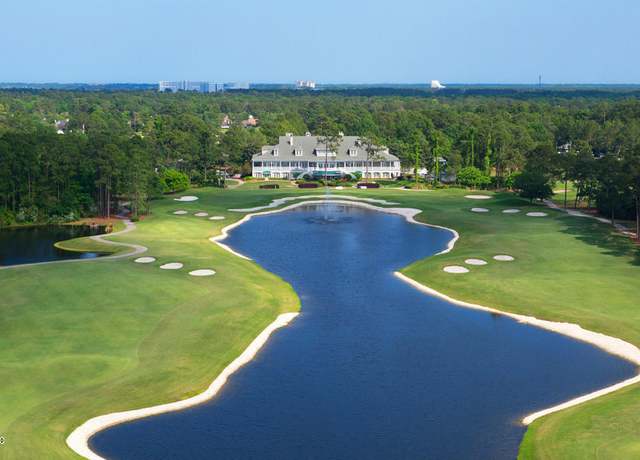 3688 Wexford Hollow Rd W, Jacksonville, FL 32224
3688 Wexford Hollow Rd W, Jacksonville, FL 32224
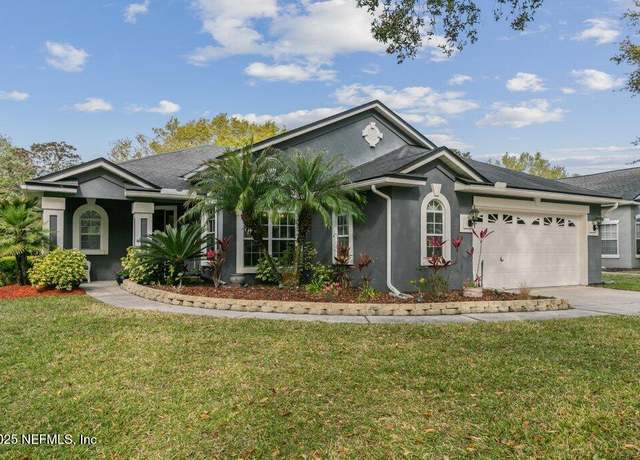 3544 Avalon Cove Dr E, Jacksonville, FL 32224
3544 Avalon Cove Dr E, Jacksonville, FL 32224 3544 Avalon Cove Dr E, Jacksonville, FL 32224
3544 Avalon Cove Dr E, Jacksonville, FL 32224 3544 Avalon Cove Dr E, Jacksonville, FL 32224
3544 Avalon Cove Dr E, Jacksonville, FL 32224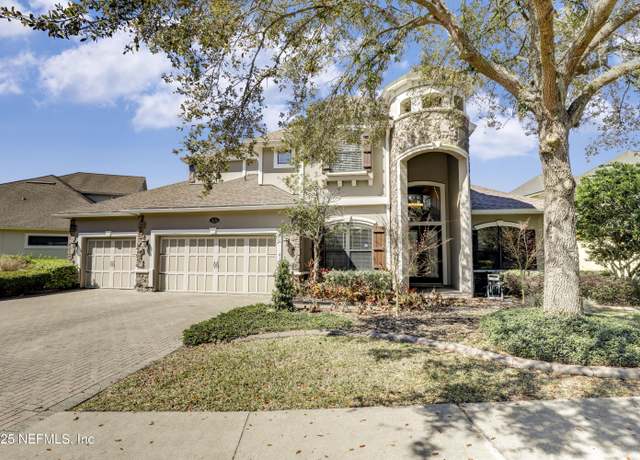 3636 Eastbury Dr, Jacksonville, FL 32224
3636 Eastbury Dr, Jacksonville, FL 32224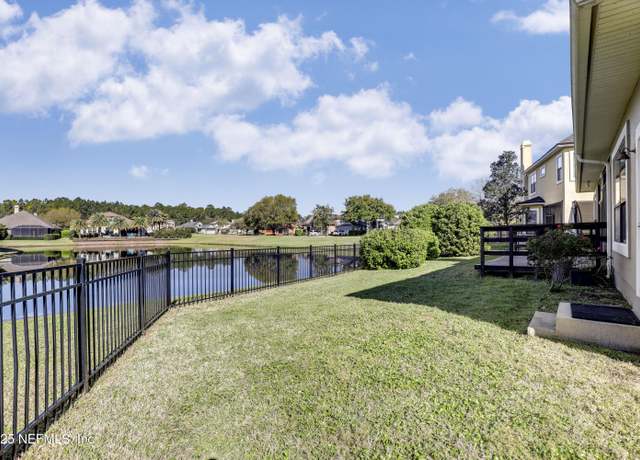 3636 Eastbury Dr, Jacksonville, FL 32224
3636 Eastbury Dr, Jacksonville, FL 32224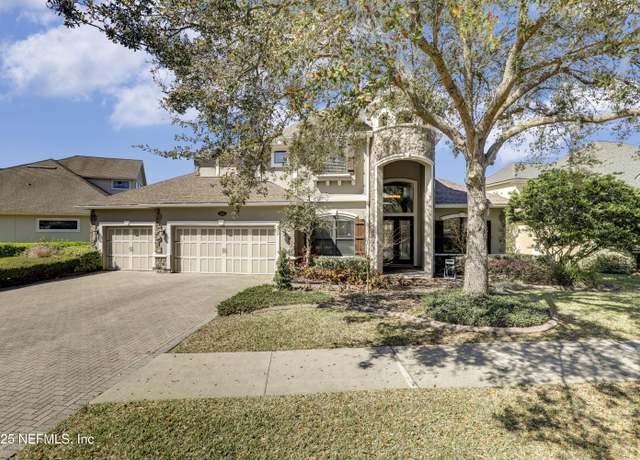 3636 Eastbury Dr, Jacksonville, FL 32224
3636 Eastbury Dr, Jacksonville, FL 32224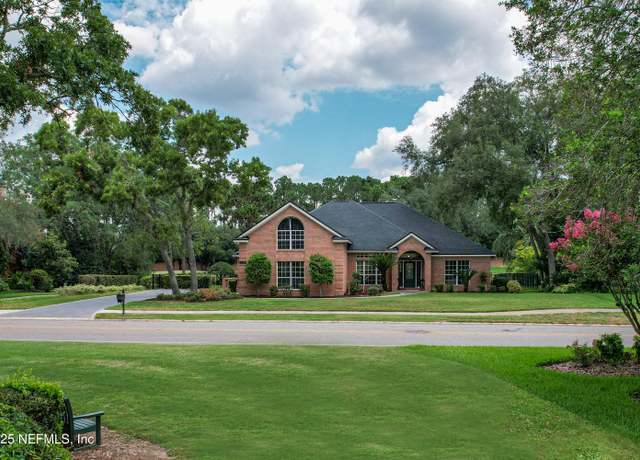 12865 Hunt Club Rd N, Jacksonville, FL 32224
12865 Hunt Club Rd N, Jacksonville, FL 32224 12865 Hunt Club Rd N, Jacksonville, FL 32224
12865 Hunt Club Rd N, Jacksonville, FL 32224 12865 Hunt Club Rd N, Jacksonville, FL 32224
12865 Hunt Club Rd N, Jacksonville, FL 32224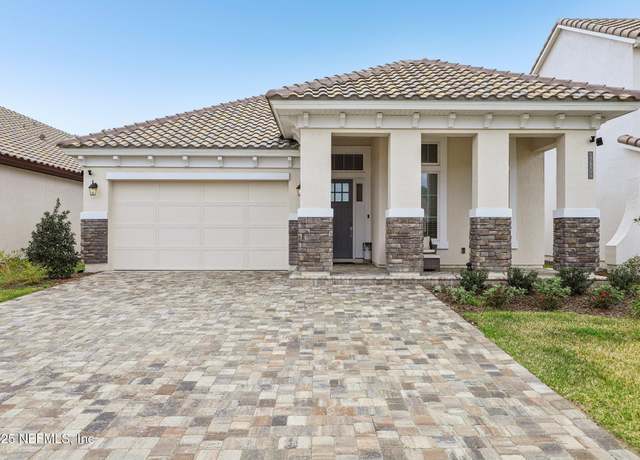 12804 Valletta St, Jacksonville, FL 32246
12804 Valletta St, Jacksonville, FL 32246 12804 Valletta St, Jacksonville, FL 32246
12804 Valletta St, Jacksonville, FL 32246 12804 Valletta St, Jacksonville, FL 32246
12804 Valletta St, Jacksonville, FL 32246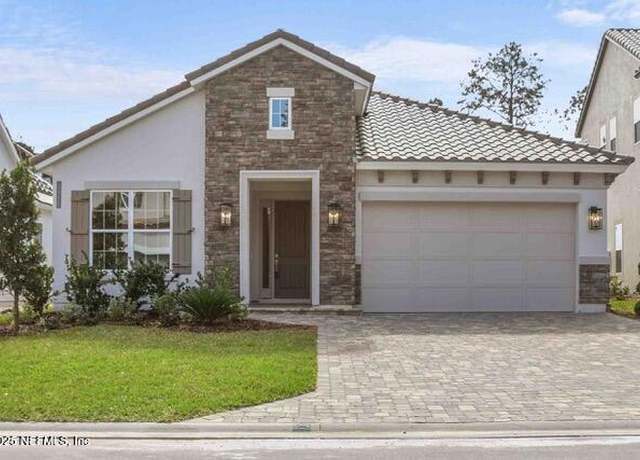 12770 Valletta St, Jacksonville, FL 32246
12770 Valletta St, Jacksonville, FL 32246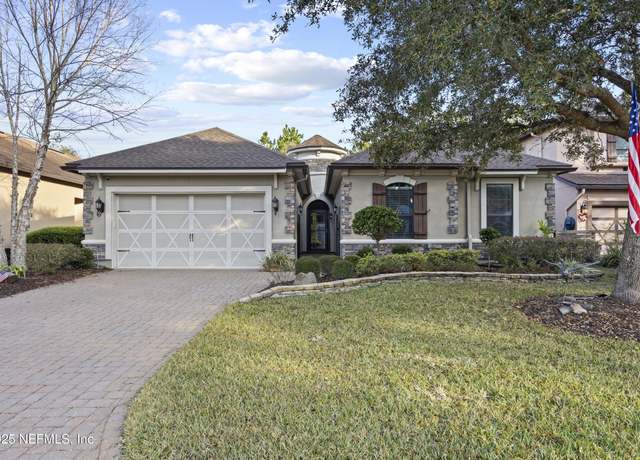 12935 Shirewood Ln, Jacksonville, FL 32224
12935 Shirewood Ln, Jacksonville, FL 32224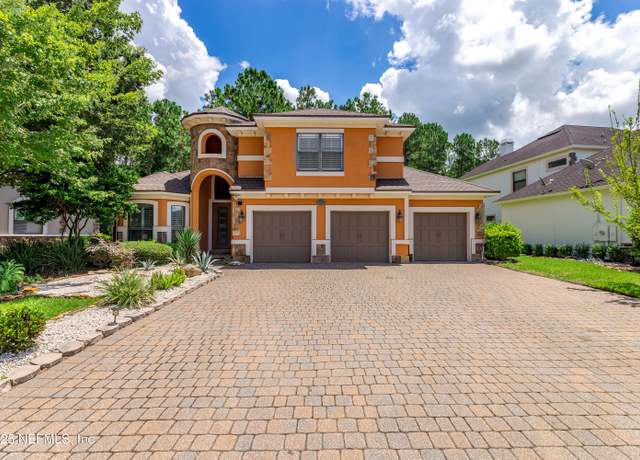 3611 Eastbury Dr, Jacksonville, FL 32224
3611 Eastbury Dr, Jacksonville, FL 32224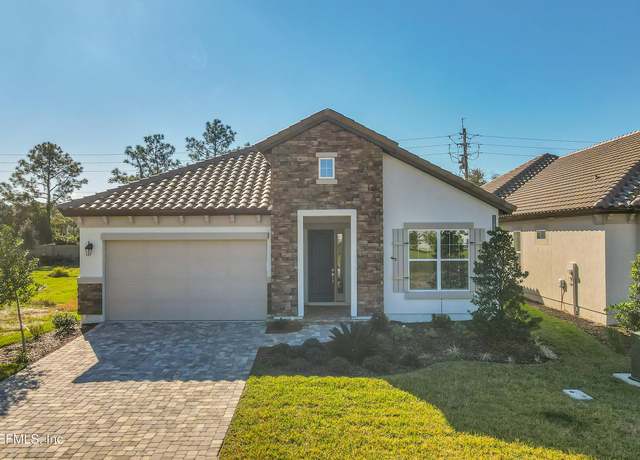 12816 Valletta St, Jacksonville, FL 32246
12816 Valletta St, Jacksonville, FL 32246

 United States
United States Canada
Canada