
Based on information submitted to the MLS GRID as of Wed May 28 2025. All data is obtained from various sources and may not have been verified by broker or MLS GRID. Supplied Open House Information is subject to change without notice. All information should be independently reviewed and verified for accuracy. Properties may or may not be listed by the office/agent presenting the information.
More to explore in Oakhurst STEAM Academy, NC
- Featured
- Price
- Bedroom
Popular Markets in North Carolina
- Charlotte homes for sale$440,000
- Raleigh homes for sale$468,945
- Cary homes for sale$627,000
- Durham homes for sale$440,000
- Asheville homes for sale$599,000
- Greensboro homes for sale$311,900
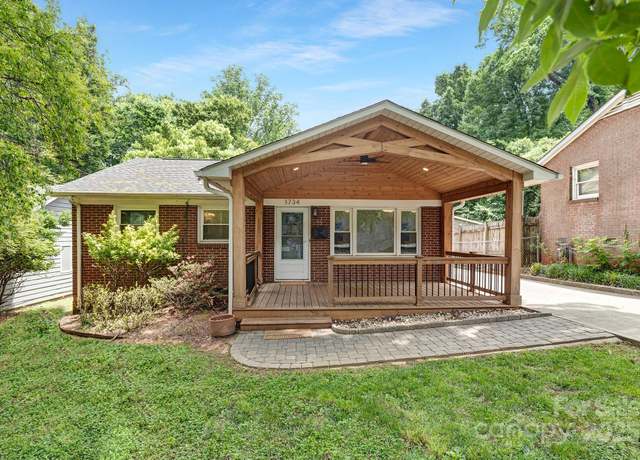 1734 Seifert Cir, Charlotte, NC 28205
1734 Seifert Cir, Charlotte, NC 28205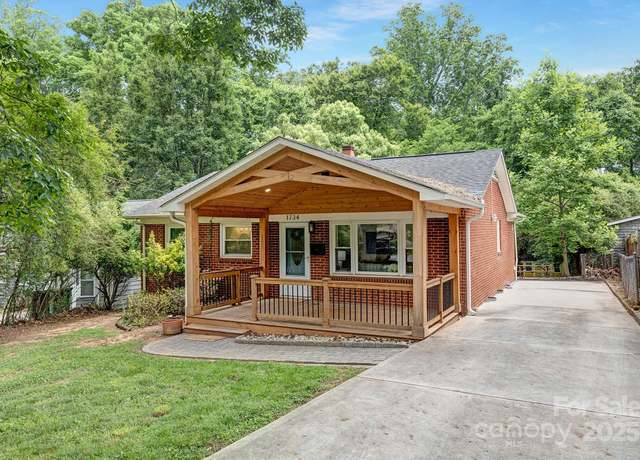 1734 Seifert Cir, Charlotte, NC 28205
1734 Seifert Cir, Charlotte, NC 28205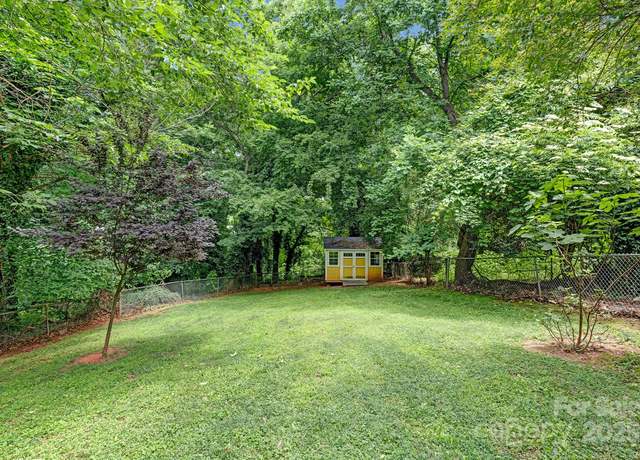 1734 Seifert Cir, Charlotte, NC 28205
1734 Seifert Cir, Charlotte, NC 28205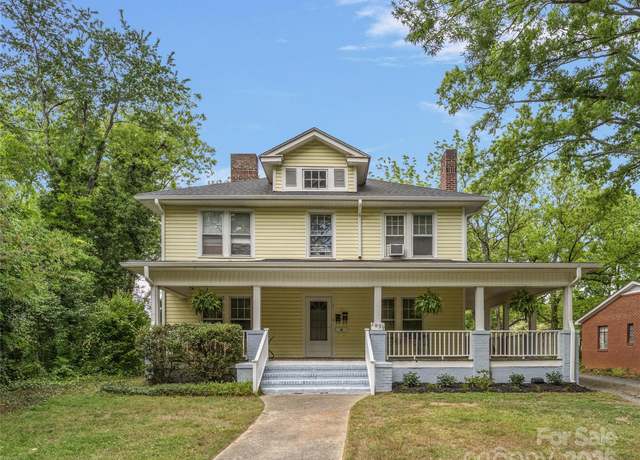 2039 Lanier Ave, Charlotte, NC 28205
2039 Lanier Ave, Charlotte, NC 28205 2039 Lanier Ave, Charlotte, NC 28205
2039 Lanier Ave, Charlotte, NC 28205 2039 Lanier Ave, Charlotte, NC 28205
2039 Lanier Ave, Charlotte, NC 28205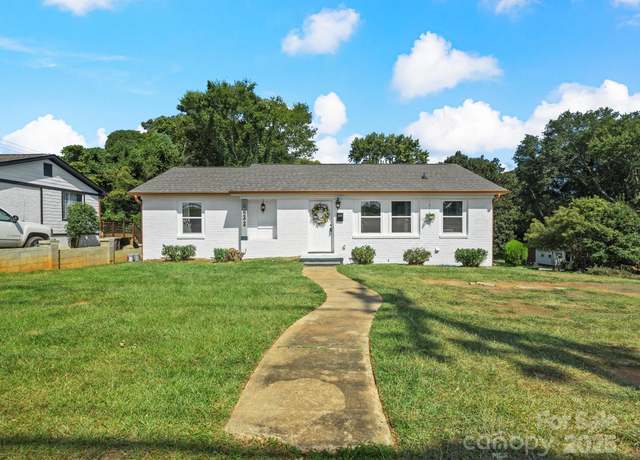 2633 N Sharon Amity Rd, Charlotte, NC 28205
2633 N Sharon Amity Rd, Charlotte, NC 28205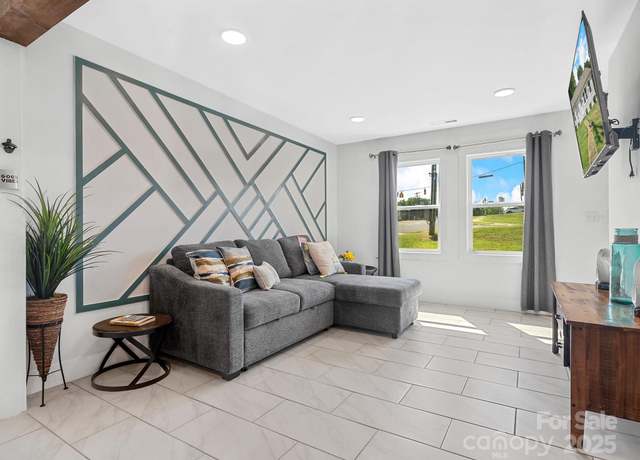 2633 N Sharon Amity Rd, Charlotte, NC 28205
2633 N Sharon Amity Rd, Charlotte, NC 28205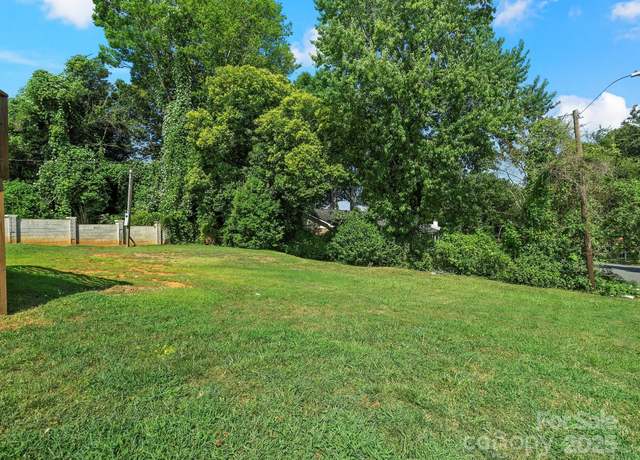 2633 N Sharon Amity Rd, Charlotte, NC 28205
2633 N Sharon Amity Rd, Charlotte, NC 28205 4900 Doris Ave, Charlotte, NC 28205
4900 Doris Ave, Charlotte, NC 28205 4900 Doris Ave, Charlotte, NC 28205
4900 Doris Ave, Charlotte, NC 28205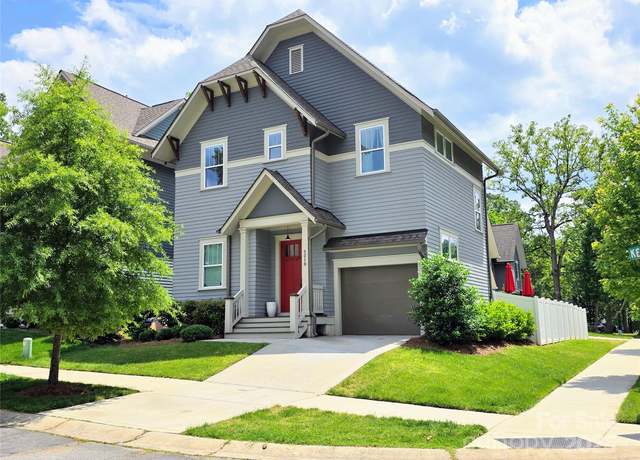 5210 Kelly St, Charlotte, NC 28205
5210 Kelly St, Charlotte, NC 28205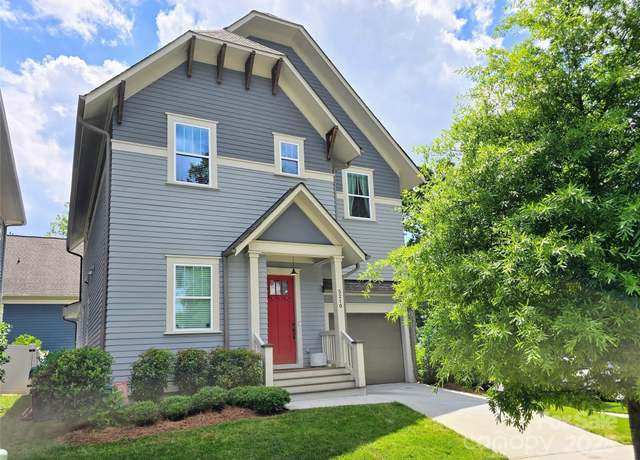 5210 Kelly St, Charlotte, NC 28205
5210 Kelly St, Charlotte, NC 28205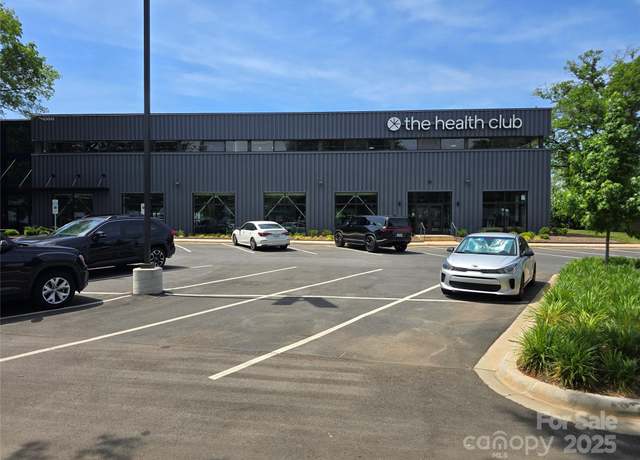 5210 Kelly St, Charlotte, NC 28205
5210 Kelly St, Charlotte, NC 28205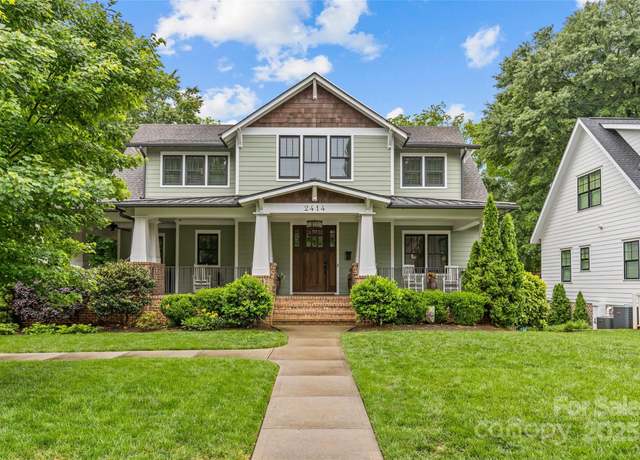 2414 Bay St, Charlotte, NC 28205
2414 Bay St, Charlotte, NC 28205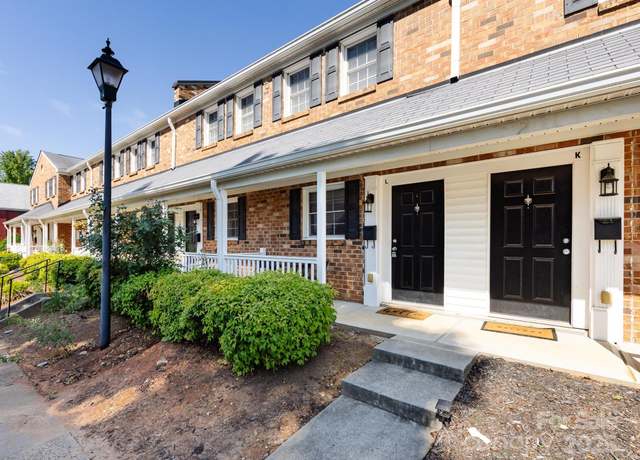 1348 Green Oaks Ln Unit L, Charlotte, NC 28205
1348 Green Oaks Ln Unit L, Charlotte, NC 28205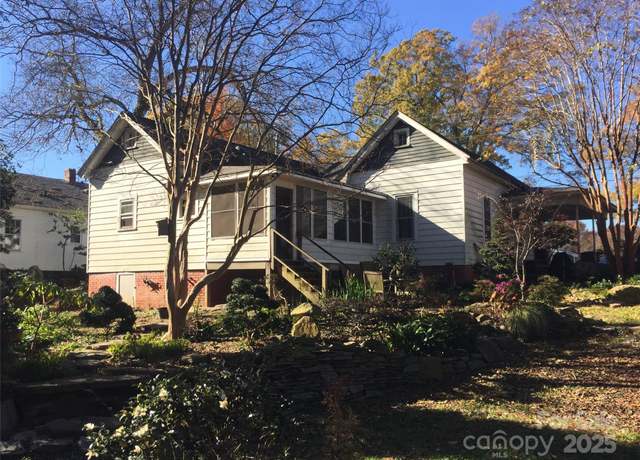 4311 Commonwealth Ave, Charlotte, NC 28205
4311 Commonwealth Ave, Charlotte, NC 28205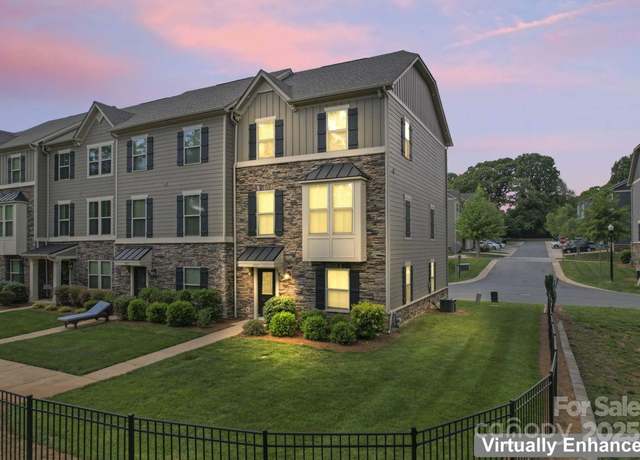 3003 Salix Bend Dr, Charlotte, NC 28205
3003 Salix Bend Dr, Charlotte, NC 28205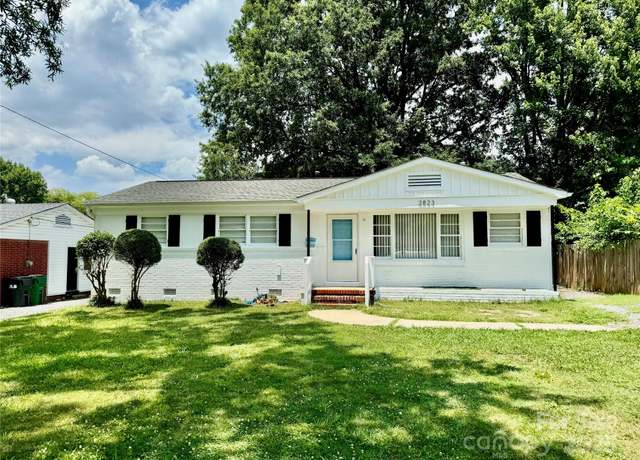 2823 Albany Ln, Charlotte, NC 28205
2823 Albany Ln, Charlotte, NC 28205 1711 Summey Ave, Charlotte, NC 28205
1711 Summey Ave, Charlotte, NC 28205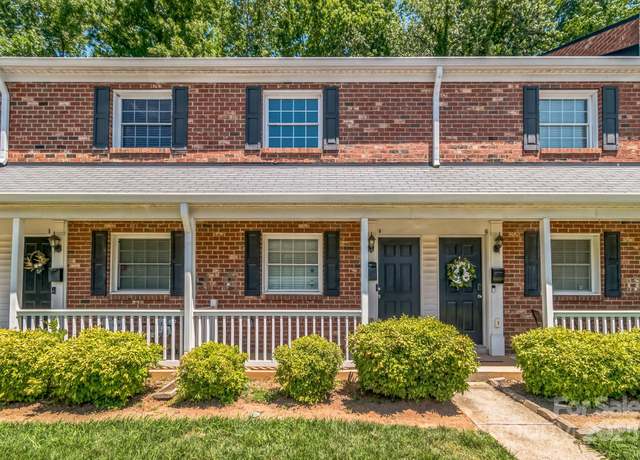 1215 Green Oaks Ln Unit H, Charlotte, NC 28205
1215 Green Oaks Ln Unit H, Charlotte, NC 28205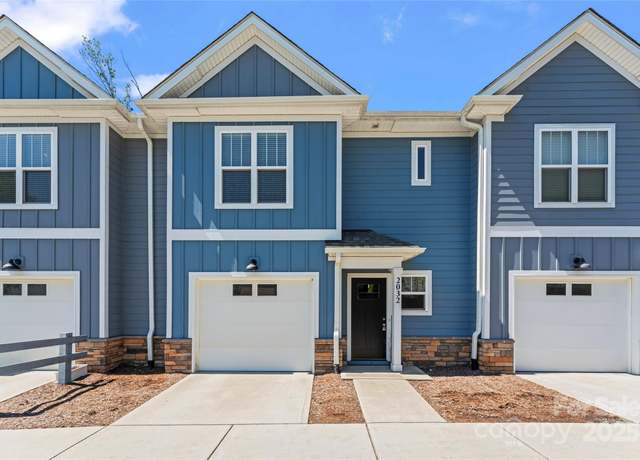 2032 Summey Ave, Charlotte, NC 28205
2032 Summey Ave, Charlotte, NC 28205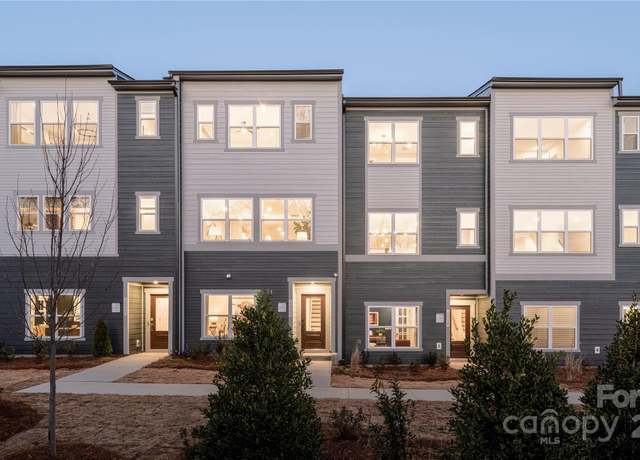 6013 Pivot Ct, Charlotte, NC 28205
6013 Pivot Ct, Charlotte, NC 28205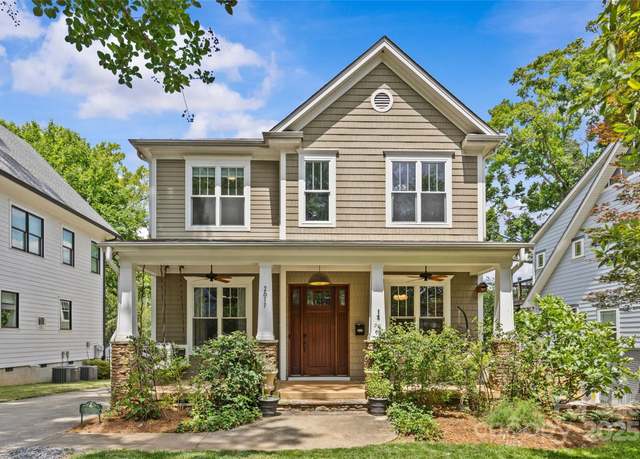 2617 Bay St, Charlotte, NC 28205
2617 Bay St, Charlotte, NC 28205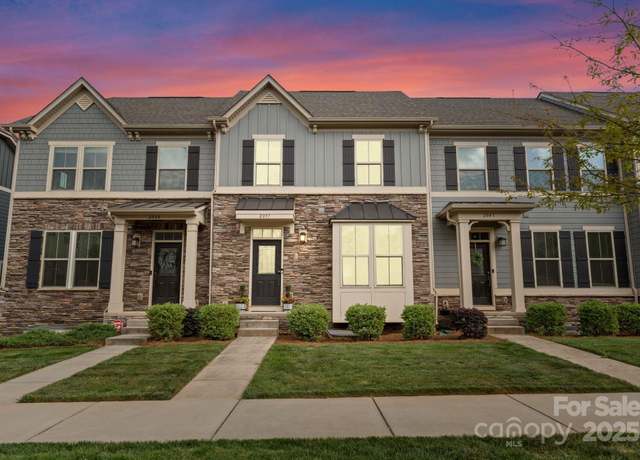 2037 Birchside Dr, Charlotte, NC 28205
2037 Birchside Dr, Charlotte, NC 28205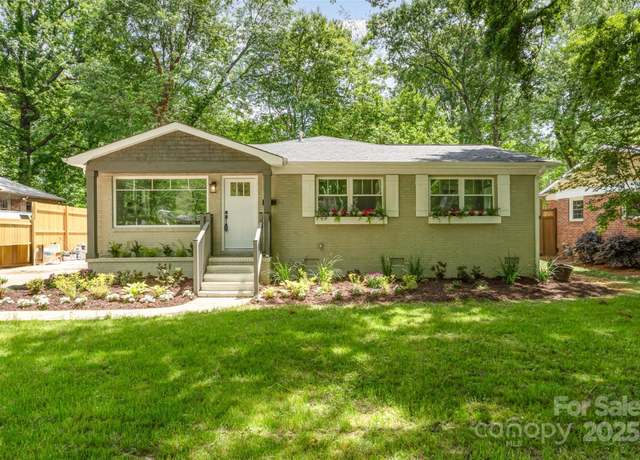 1208 Tarrington Ave, Charlotte, NC 28205
1208 Tarrington Ave, Charlotte, NC 28205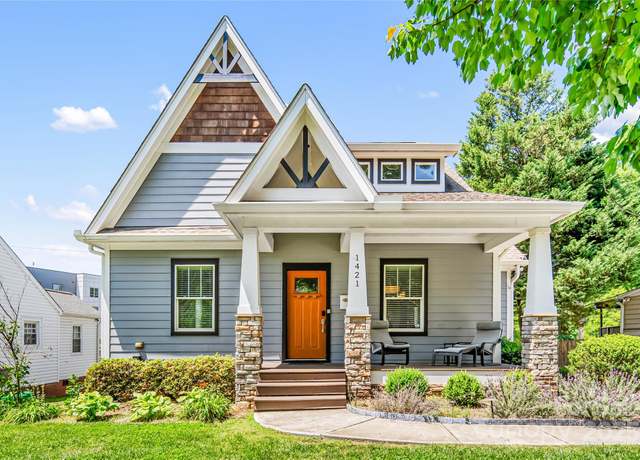 1421 Lyon Ct, Charlotte, NC 28205
1421 Lyon Ct, Charlotte, NC 28205 2509 Bay St, Charlotte, NC 28205
2509 Bay St, Charlotte, NC 28205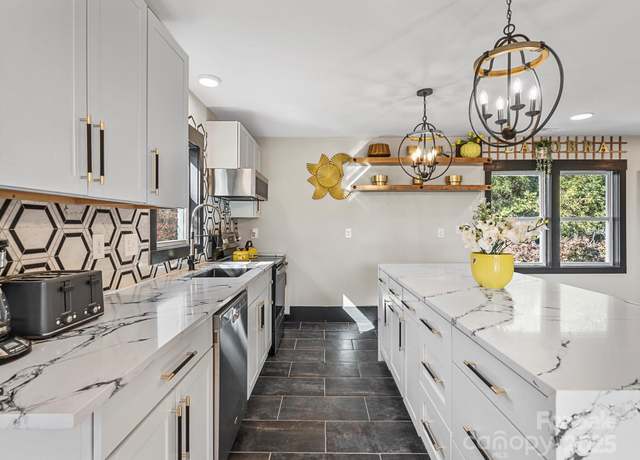 2701 Old North Sharon Amity Rd, Charlotte, NC 28205
2701 Old North Sharon Amity Rd, Charlotte, NC 28205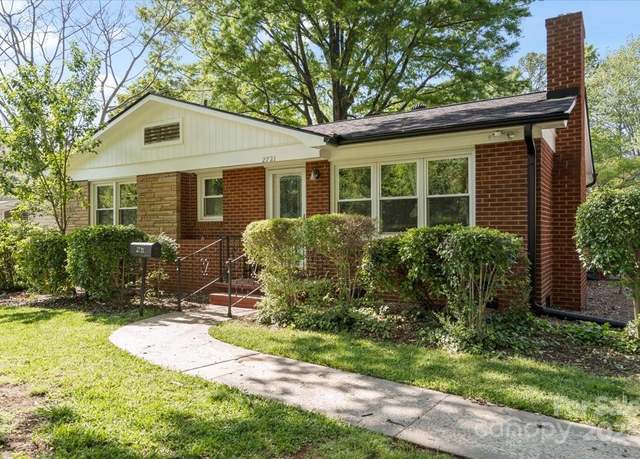 2721 Albany Ln, Charlotte, NC 28205
2721 Albany Ln, Charlotte, NC 28205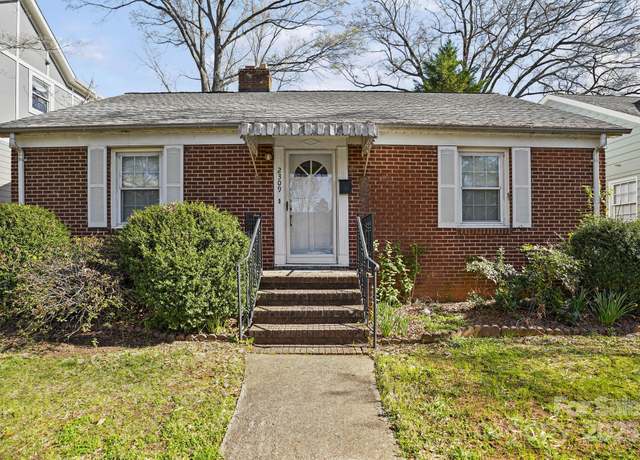 2309 Shenandoah Ave, Charlotte, NC 28205
2309 Shenandoah Ave, Charlotte, NC 28205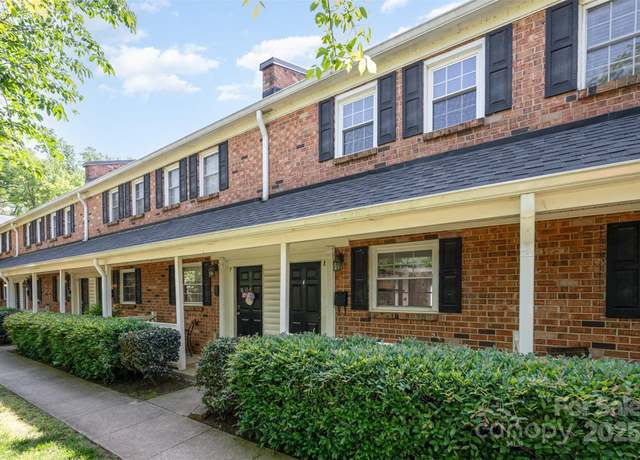 1218 Green Oaks Ln Unit E, Charlotte, NC 28205
1218 Green Oaks Ln Unit E, Charlotte, NC 28205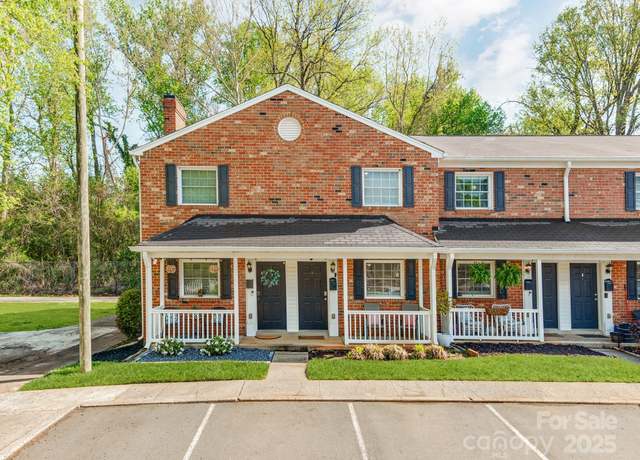 1217 Green Oaks Ln Unit K, Charlotte, NC 28205
1217 Green Oaks Ln Unit K, Charlotte, NC 28205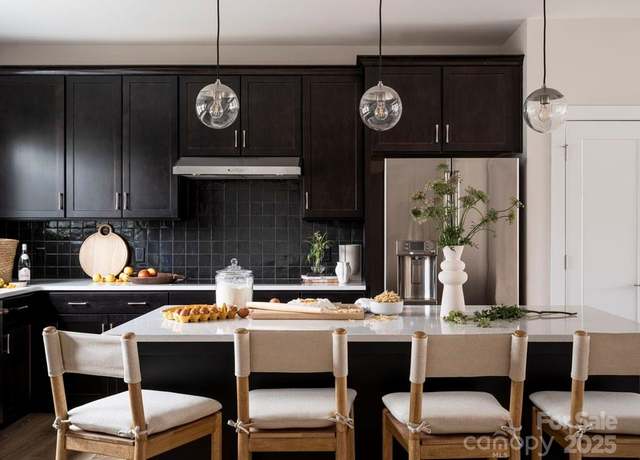 7003 Impulse Ct, Charlotte, NC 28205
7003 Impulse Ct, Charlotte, NC 28205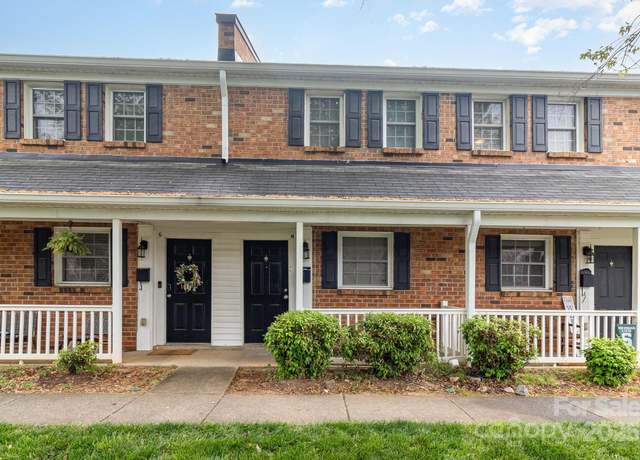 1310 Green Oaks Ln Unit H, Charlotte, NC 28205
1310 Green Oaks Ln Unit H, Charlotte, NC 28205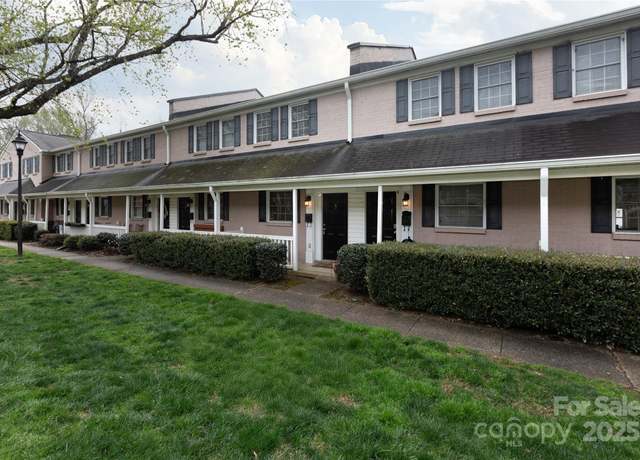 1230 Green Oaks Ln Unit F, Charlotte, NC 28205
1230 Green Oaks Ln Unit F, Charlotte, NC 28205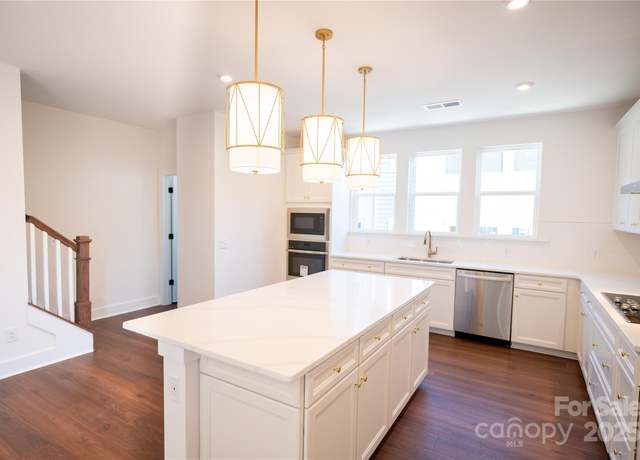 8010 Elevate Ct, Charlotte, NC 28205
8010 Elevate Ct, Charlotte, NC 28205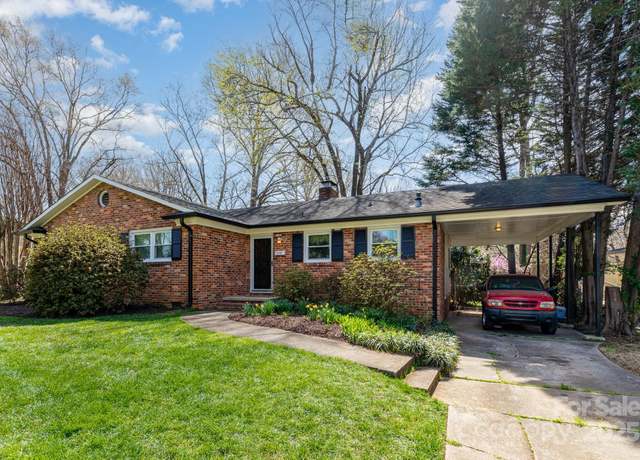 1041 Cutler Pl, Charlotte, NC 28212
1041 Cutler Pl, Charlotte, NC 28212 215 Wyanoke Ave, Charlotte, NC 28205
215 Wyanoke Ave, Charlotte, NC 28205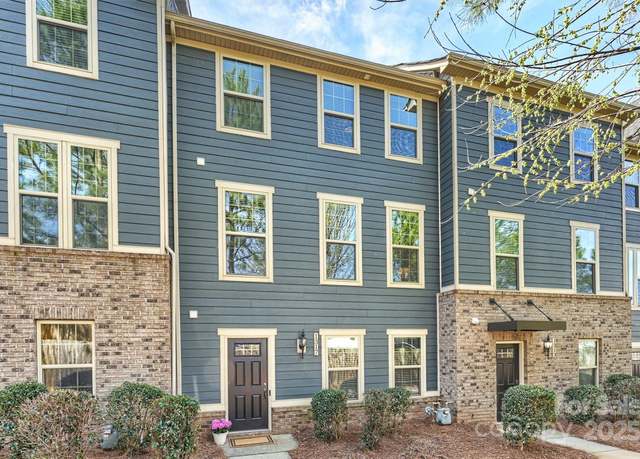 1317 Queen Lyon Ct, Charlotte, NC 28205
1317 Queen Lyon Ct, Charlotte, NC 28205 1905 Summey Ave, Charlotte, NC 28205
1905 Summey Ave, Charlotte, NC 28205 1224 Green Oaks Ln Unit I, Charlotte, NC 28205
1224 Green Oaks Ln Unit I, Charlotte, NC 28205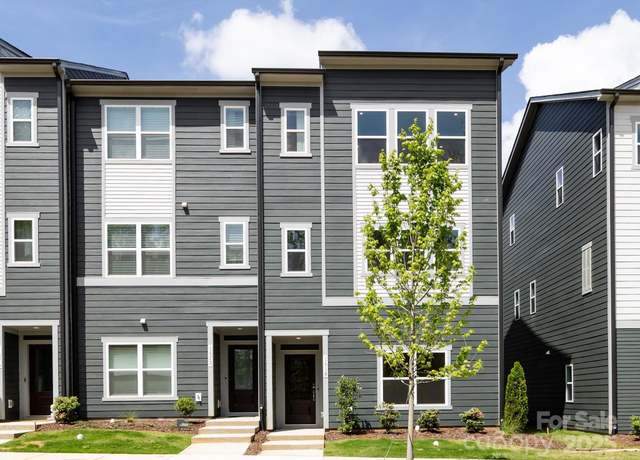 1518 Levy Way, Charlotte, NC 28205
1518 Levy Way, Charlotte, NC 28205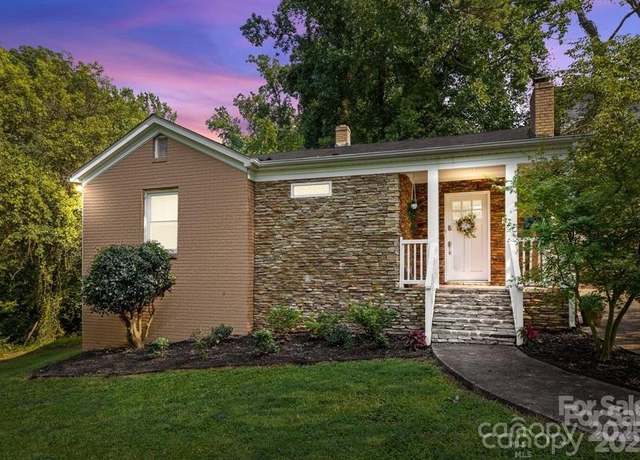 4010 Hiddenbrook Dr, Charlotte, NC 28205
4010 Hiddenbrook Dr, Charlotte, NC 28205 1012 Rockway Dr, Charlotte, NC 28205
1012 Rockway Dr, Charlotte, NC 28205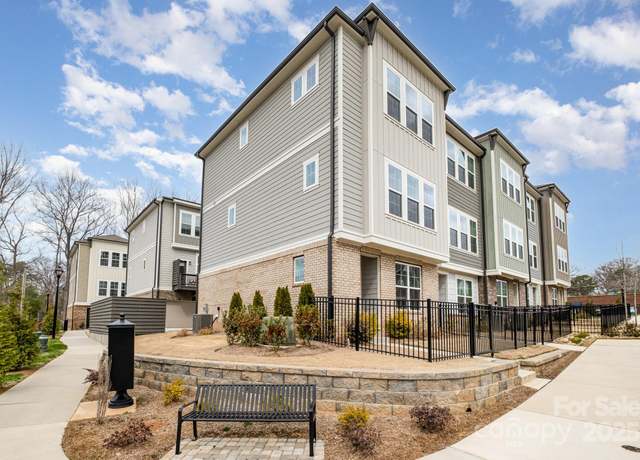 2021 Summey Ave, Charlotte, NC 28205
2021 Summey Ave, Charlotte, NC 28205 4735 Elder Ave, Charlotte, NC 28205
4735 Elder Ave, Charlotte, NC 28205 4801 Elder Ave, Charlotte, NC 28205
4801 Elder Ave, Charlotte, NC 28205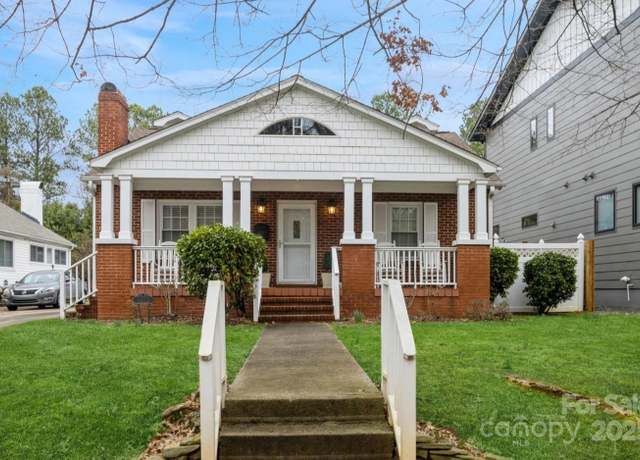 2125 Shenandoah Ave, Charlotte, NC 28205
2125 Shenandoah Ave, Charlotte, NC 28205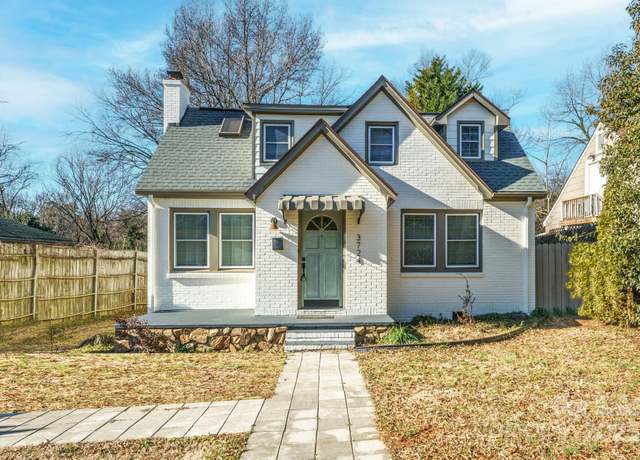 3724 Commonwealth Ave, Charlotte, NC 28205
3724 Commonwealth Ave, Charlotte, NC 28205

 United States
United States Canada
Canada