
Based on information submitted to the MLS GRID as of Fri Jun 06 2025. All data is obtained from various sources and may not have been verified by broker or MLS GRID. Supplied Open House Information is subject to change without notice. All information should be independently reviewed and verified for accuracy. Properties may or may not be listed by the office/agent presenting the information.
More to explore in Mckelvey Elementary School, MO
- Featured
- Price
- Bedroom
Popular Markets in Missouri
- Kansas City homes for sale$280,000
- St. Louis homes for sale$220,000
- St. Charles homes for sale$399,900
- Springfield homes for sale$219,900
- Chesterfield homes for sale$609,900
- Lee's Summit homes for sale$569,000
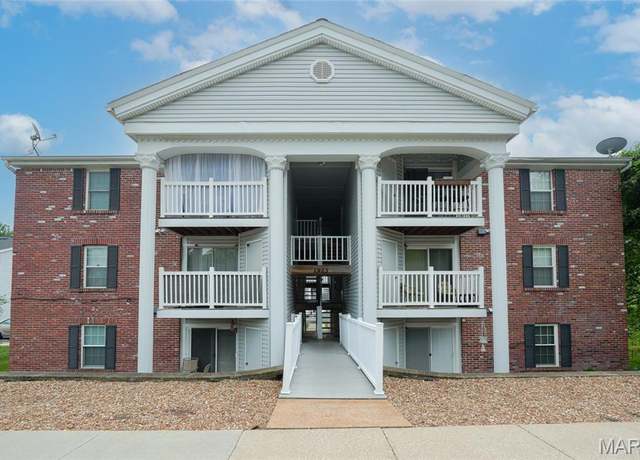 1923 Marine Terrace Dr Unit D, Maryland Heights, MO 63146
1923 Marine Terrace Dr Unit D, Maryland Heights, MO 63146 1923 Marine Terrace Dr Unit D, Maryland Heights, MO 63146
1923 Marine Terrace Dr Unit D, Maryland Heights, MO 63146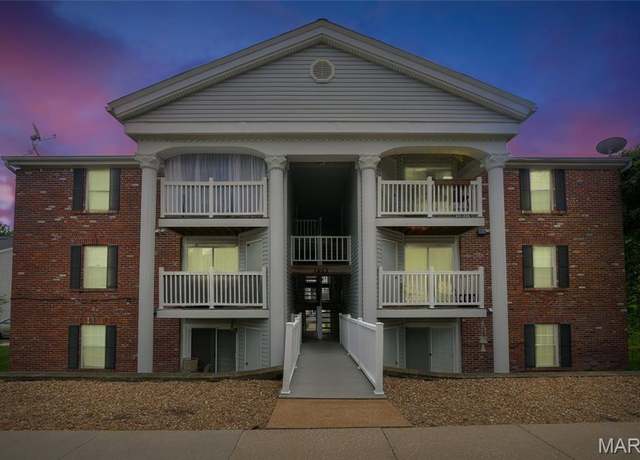 1923 Marine Terrace Dr Unit D, Maryland Heights, MO 63146
1923 Marine Terrace Dr Unit D, Maryland Heights, MO 63146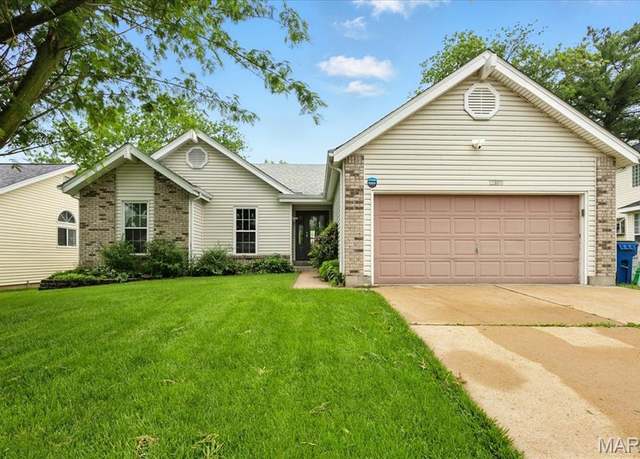 12805 Polo Parc Dr, Maryland Heights, MO 63146
12805 Polo Parc Dr, Maryland Heights, MO 63146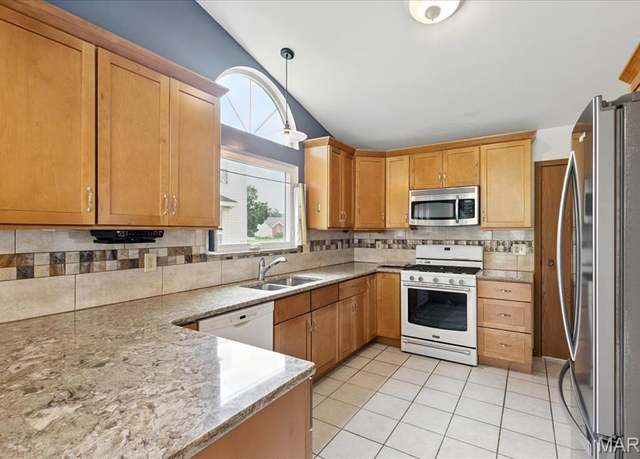 12805 Polo Parc Dr, Maryland Heights, MO 63146
12805 Polo Parc Dr, Maryland Heights, MO 63146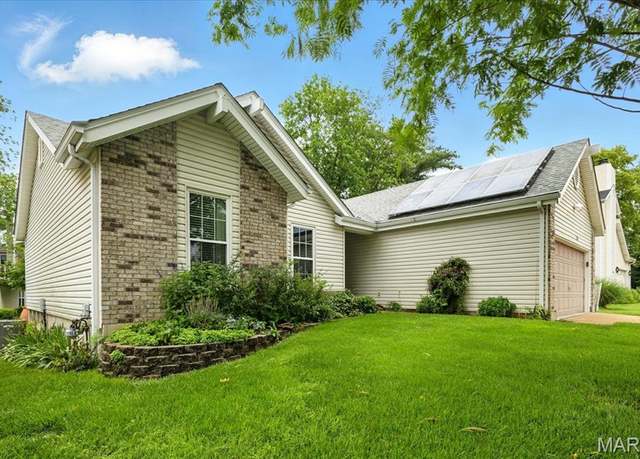 12805 Polo Parc Dr, Maryland Heights, MO 63146
12805 Polo Parc Dr, Maryland Heights, MO 63146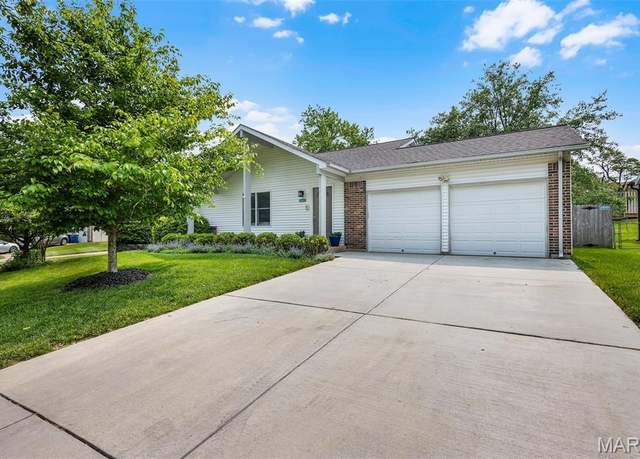 12754 Castlebar Dr, St Louis, MO 63146
12754 Castlebar Dr, St Louis, MO 63146 12754 Castlebar Dr, St Louis, MO 63146
12754 Castlebar Dr, St Louis, MO 63146 12754 Castlebar Dr, St Louis, MO 63146
12754 Castlebar Dr, St Louis, MO 63146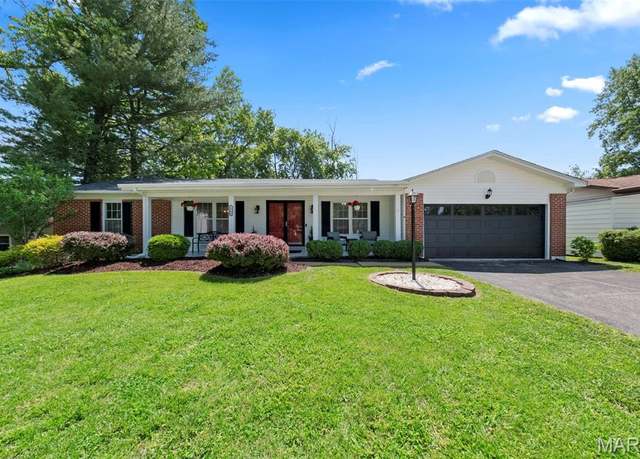 1786 Sprucedale Dr, St Louis, MO 63146
1786 Sprucedale Dr, St Louis, MO 63146 1786 Sprucedale Dr, St Louis, MO 63146
1786 Sprucedale Dr, St Louis, MO 63146 1786 Sprucedale Dr, St Louis, MO 63146
1786 Sprucedale Dr, St Louis, MO 63146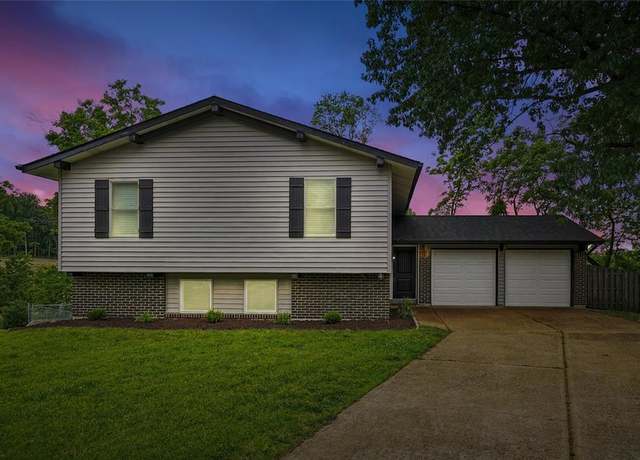 12241 Rain Hollow Dr, Maryland Heights, MO 63043
12241 Rain Hollow Dr, Maryland Heights, MO 63043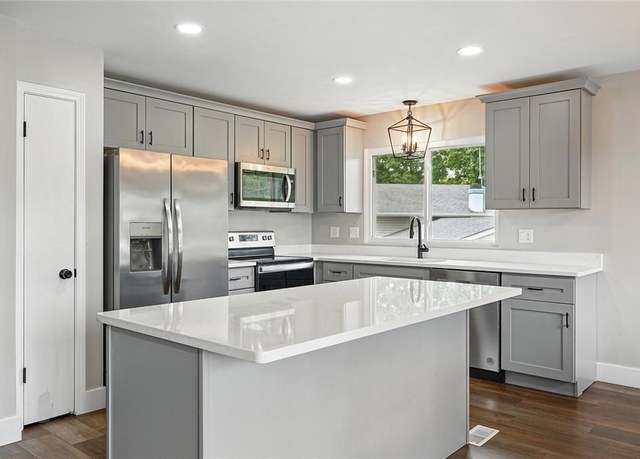 12241 Rain Hollow Dr, Maryland Heights, MO 63043
12241 Rain Hollow Dr, Maryland Heights, MO 63043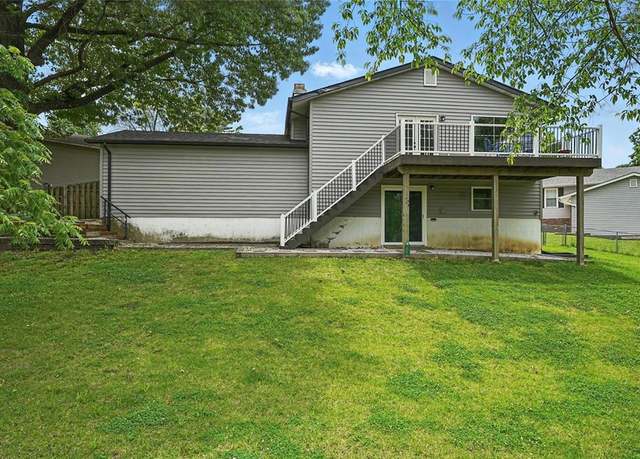 12241 Rain Hollow Dr, Maryland Heights, MO 63043
12241 Rain Hollow Dr, Maryland Heights, MO 63043 2226 Arborview Dr, Maryland Heights, MO 63043
2226 Arborview Dr, Maryland Heights, MO 63043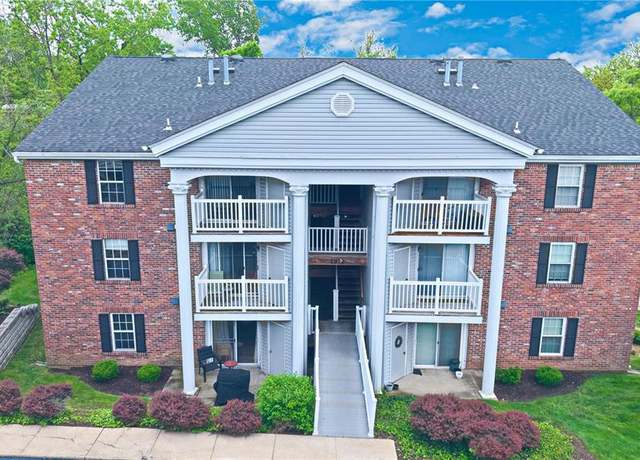 1912 Marine Terrace Dr Unit C, St Louis, MO 63146
1912 Marine Terrace Dr Unit C, St Louis, MO 63146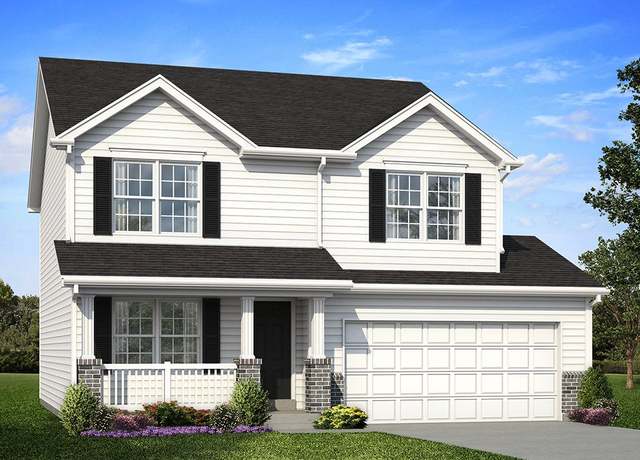 Sterling Plan, Saint Louis, MO 63146
Sterling Plan, Saint Louis, MO 63146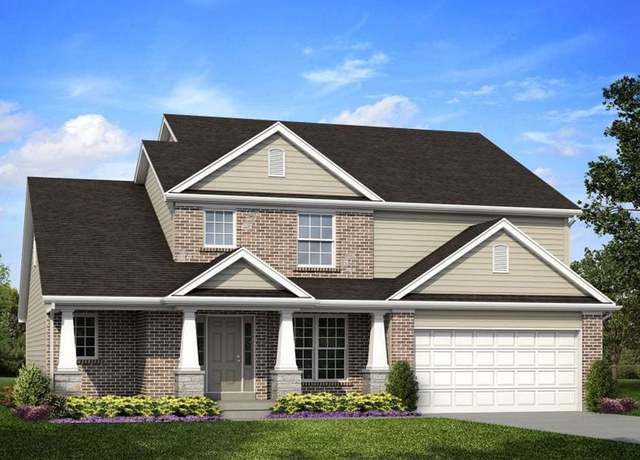 Pin Oak Plan, Saint Louis, MO 63146
Pin Oak Plan, Saint Louis, MO 63146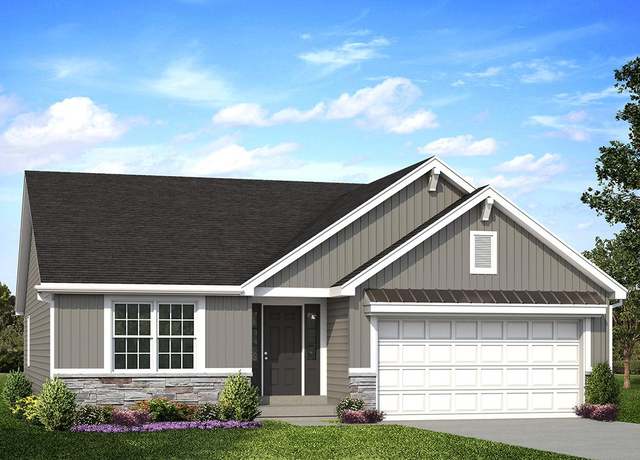 Aspen II Plan, Saint Louis, MO 63146
Aspen II Plan, Saint Louis, MO 63146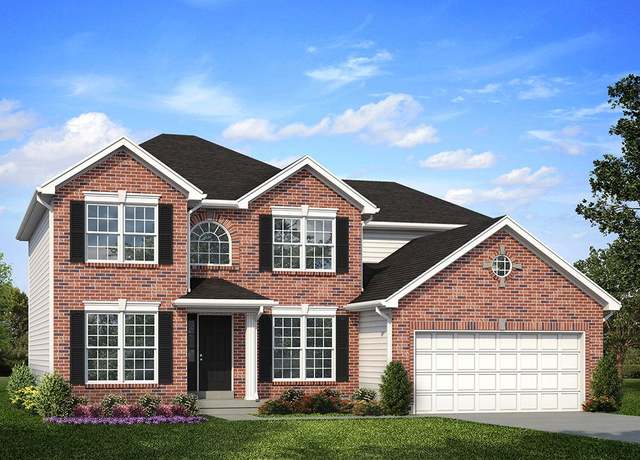 Sequoia Plan, Saint Louis, MO 63146
Sequoia Plan, Saint Louis, MO 63146 Hermitage II Plan, Saint Louis, MO 63146
Hermitage II Plan, Saint Louis, MO 63146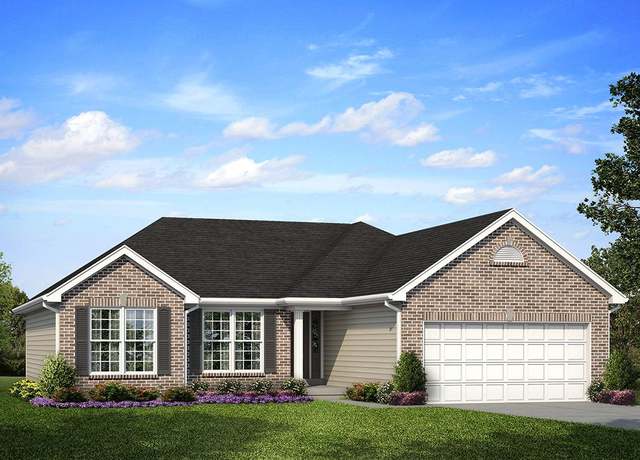 Hickory Plan, Saint Louis, MO 63146
Hickory Plan, Saint Louis, MO 63146 Royal II Plan, Saint Louis, MO 63146
Royal II Plan, Saint Louis, MO 63146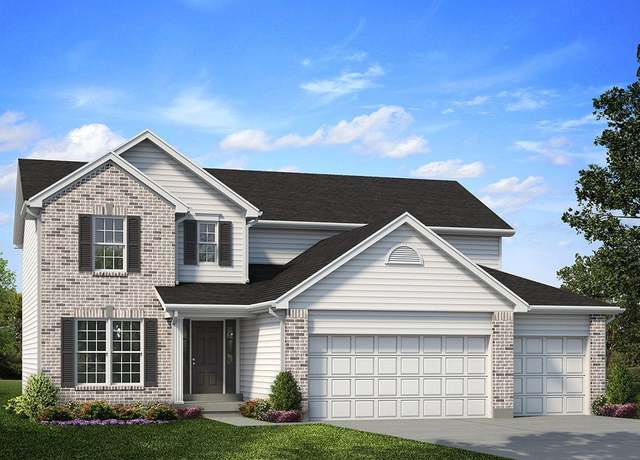 Nottingham Plan, Saint Louis, MO 63146
Nottingham Plan, Saint Louis, MO 63146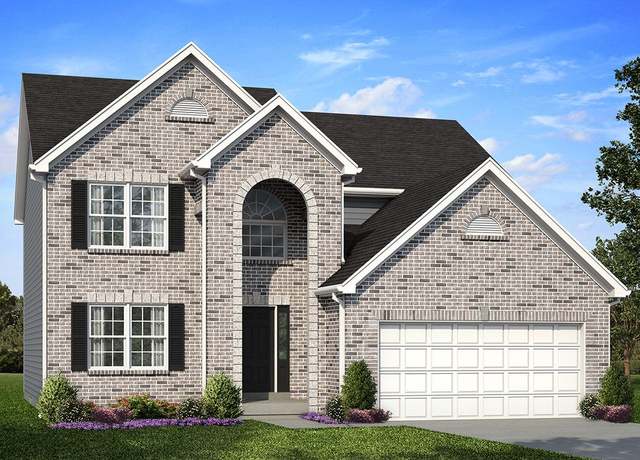 Ashford Plan, Saint Louis, MO 63146
Ashford Plan, Saint Louis, MO 63146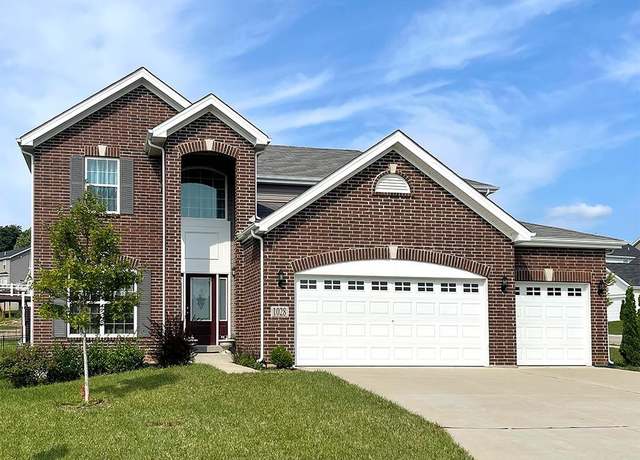 2 Nottingham, Maryland Heights, MO 63146
2 Nottingham, Maryland Heights, MO 63146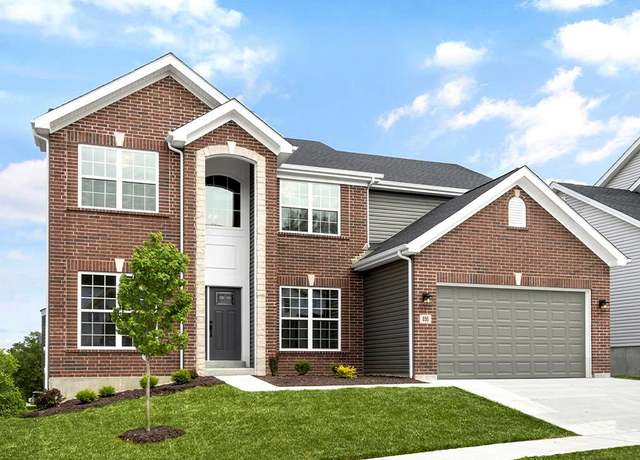 2 Sequoia, Maryland Heights, MO 63146
2 Sequoia, Maryland Heights, MO 63146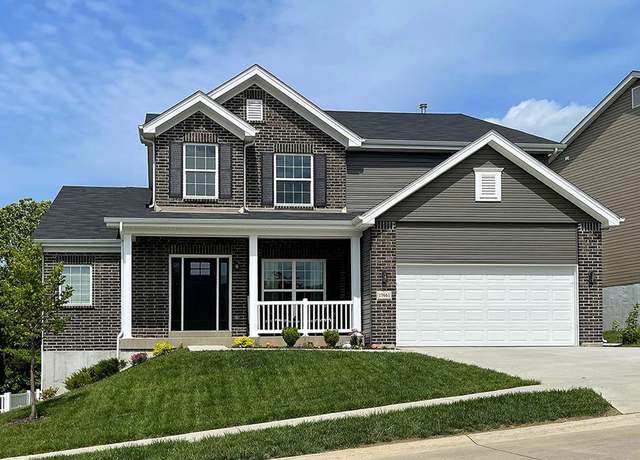 2 Pin Oak, Maryland Heights, MO 63146
2 Pin Oak, Maryland Heights, MO 63146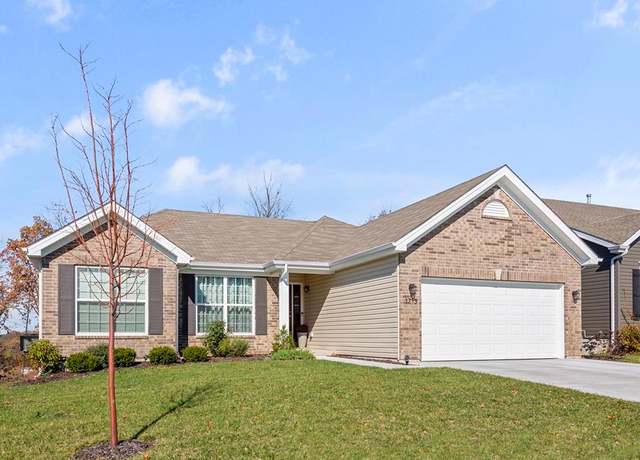 2 Hickory, Maryland Heights, MO 63146
2 Hickory, Maryland Heights, MO 63146 2 Royal II, Maryland Heights, MO 63146
2 Royal II, Maryland Heights, MO 63146 2 Sterling, Maryland Heights, MO 63146
2 Sterling, Maryland Heights, MO 63146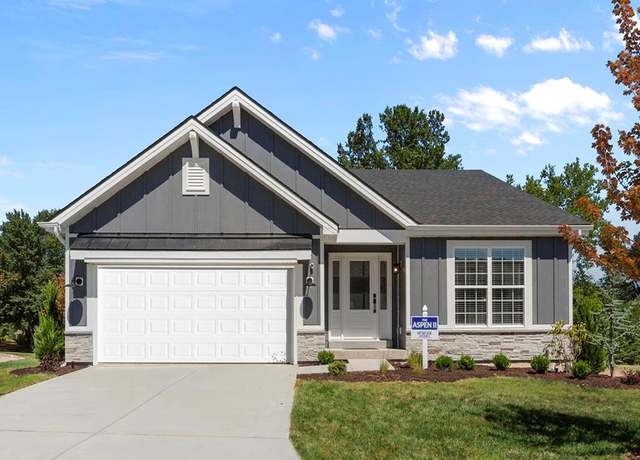 2 Aspen II, Maryland Heights, MO 63146
2 Aspen II, Maryland Heights, MO 63146

 United States
United States Canada
Canada