More to explore in Sylvania Mccord Junior High School, OH
- Featured
- Price
- Bedroom
Popular Markets in Ohio
- Columbus homes for sale$299,990
- Cincinnati homes for sale$300,000
- Cleveland homes for sale$149,900
- Dayton homes for sale$138,000
- Dublin homes for sale$692,400
- Akron homes for sale$139,900
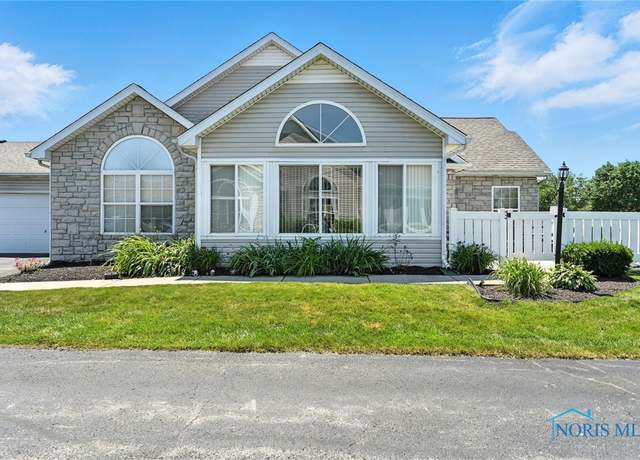 6108 Quarrys Edge Ln, Sylvania, OH 43560
6108 Quarrys Edge Ln, Sylvania, OH 43560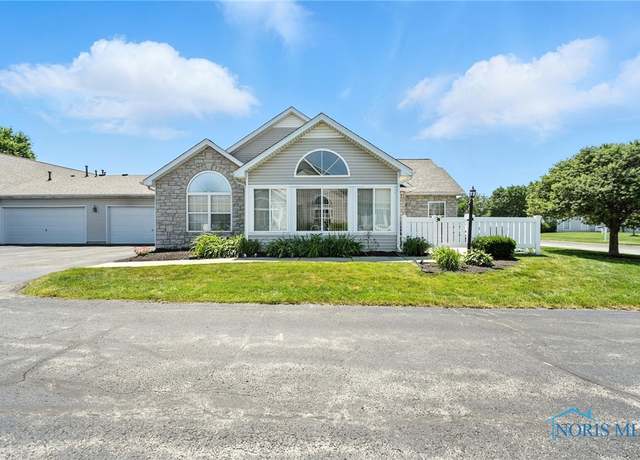 6108 Quarrys Edge Ln, Sylvania, OH 43560
6108 Quarrys Edge Ln, Sylvania, OH 43560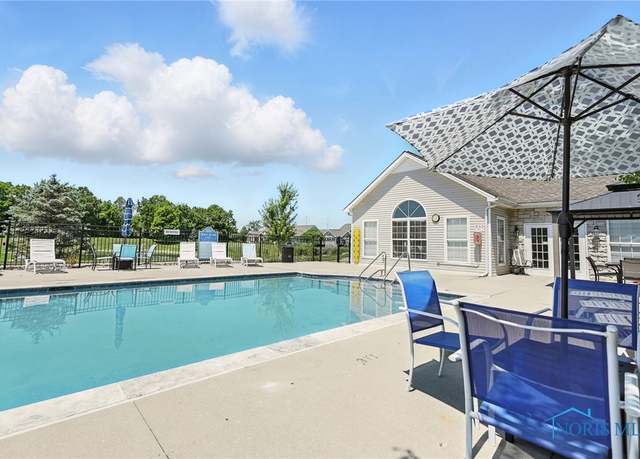 6108 Quarrys Edge Ln, Sylvania, OH 43560
6108 Quarrys Edge Ln, Sylvania, OH 43560
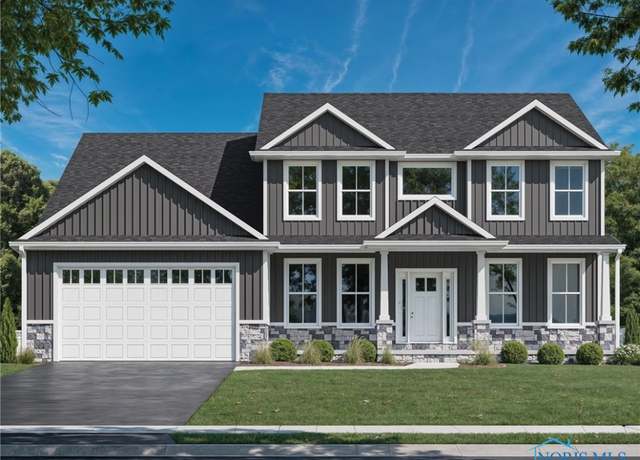 8801 Harlow Ct, Sylvania, OH 43560
8801 Harlow Ct, Sylvania, OH 43560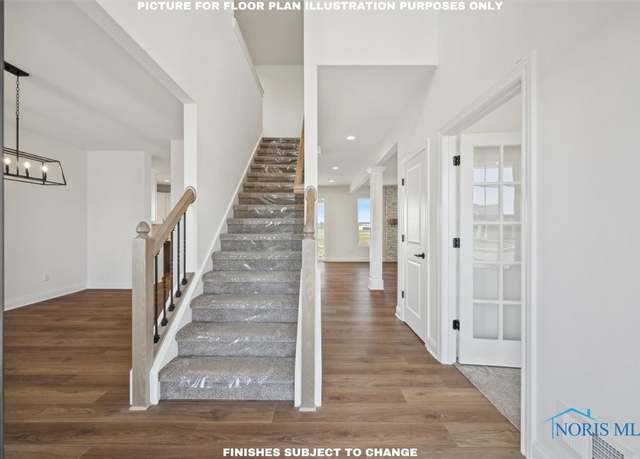 8801 Harlow Ct, Sylvania, OH 43560
8801 Harlow Ct, Sylvania, OH 43560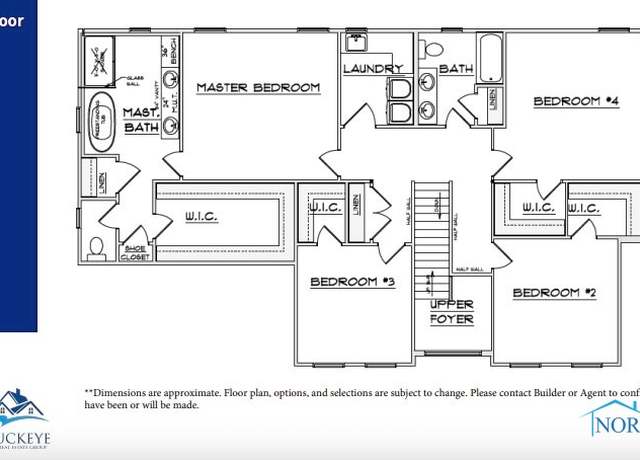 8801 Harlow Ct, Sylvania, OH 43560
8801 Harlow Ct, Sylvania, OH 43560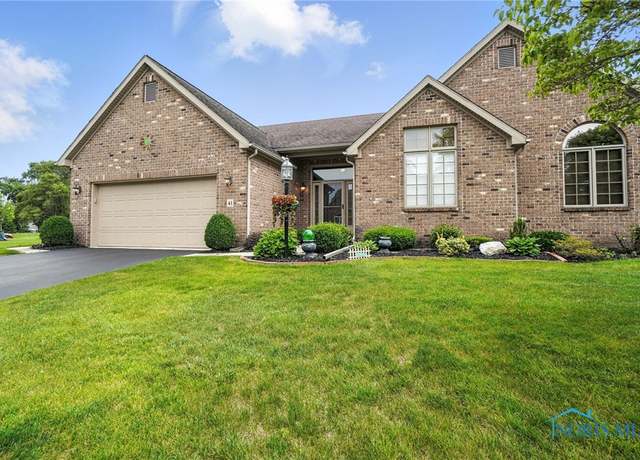 41 Shenandoah Cir, Sylvania, OH 43560
41 Shenandoah Cir, Sylvania, OH 43560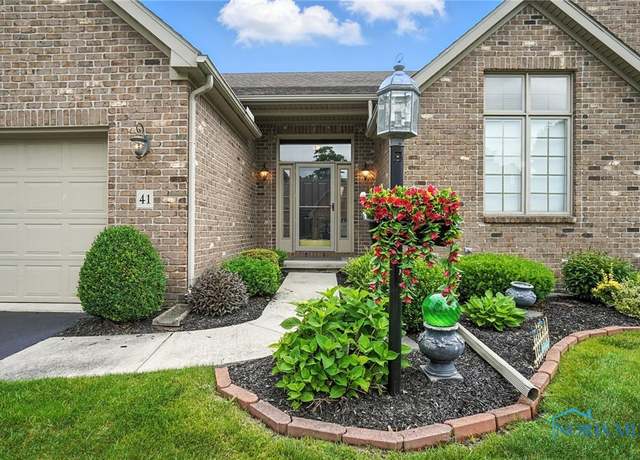 41 Shenandoah Cir, Sylvania, OH 43560
41 Shenandoah Cir, Sylvania, OH 43560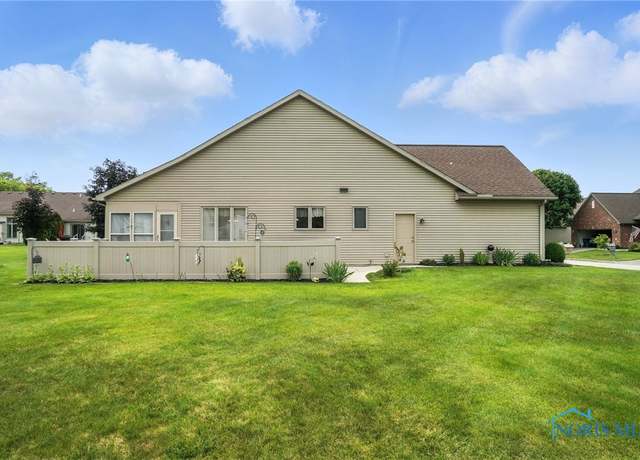 41 Shenandoah Cir, Sylvania, OH 43560
41 Shenandoah Cir, Sylvania, OH 43560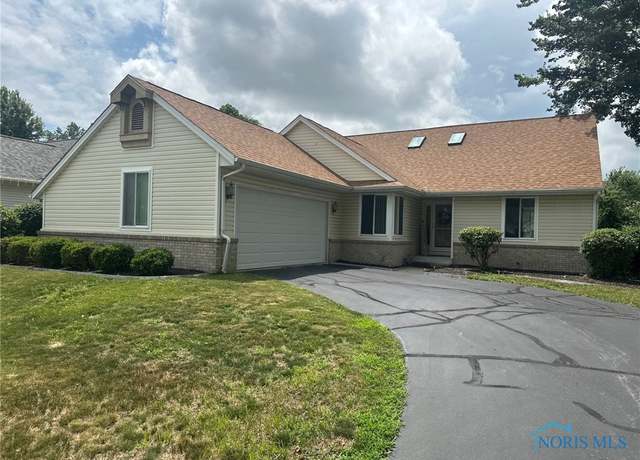 4125 Meadow Green Dr, Sylvania, OH 43560
4125 Meadow Green Dr, Sylvania, OH 43560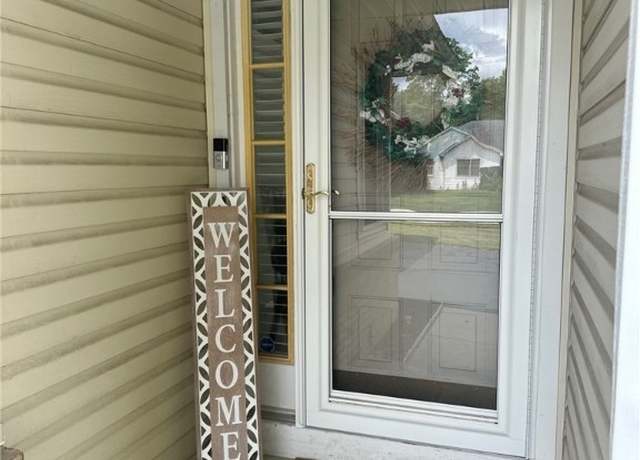 4125 Meadow Green Dr, Sylvania, OH 43560
4125 Meadow Green Dr, Sylvania, OH 43560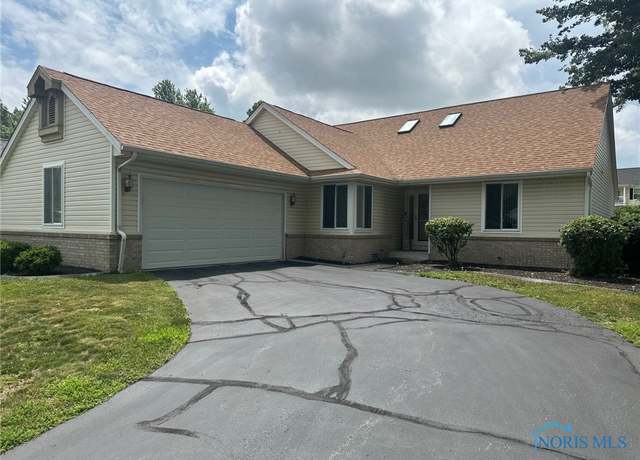 4125 Meadow Green Dr, Sylvania, OH 43560
4125 Meadow Green Dr, Sylvania, OH 43560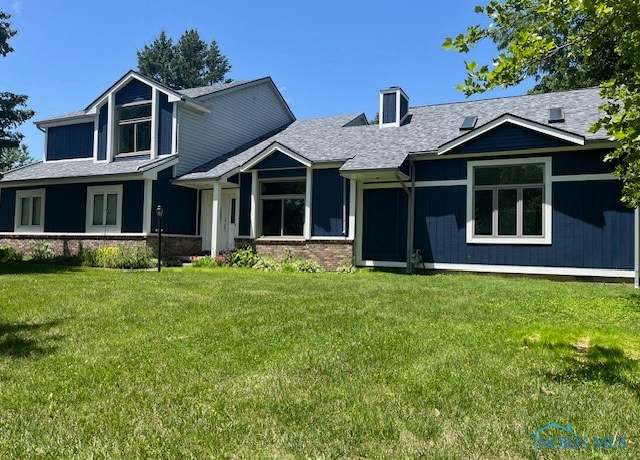 7902 Dunhill Dr, Sylvania, OH 43560
7902 Dunhill Dr, Sylvania, OH 43560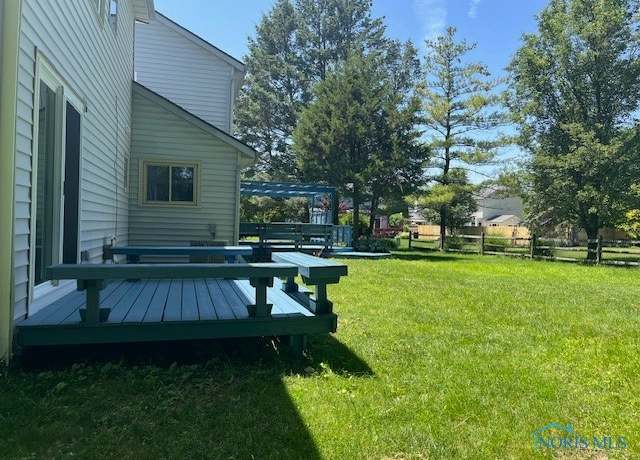 7902 Dunhill Dr, Sylvania, OH 43560
7902 Dunhill Dr, Sylvania, OH 43560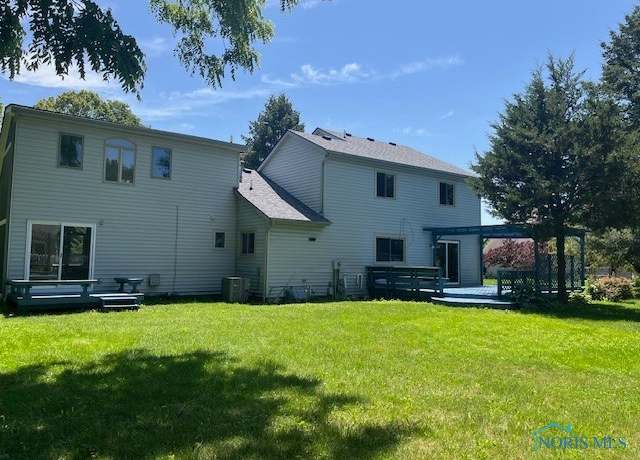 7902 Dunhill Dr, Sylvania, OH 43560
7902 Dunhill Dr, Sylvania, OH 43560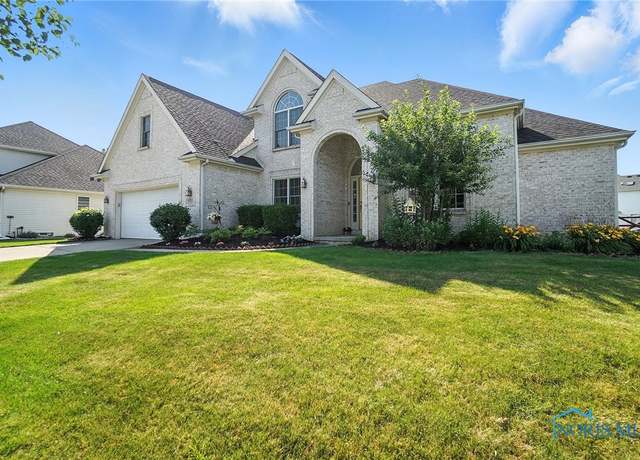 9011 Bear Creek Dr, Sylvania, OH 43560
9011 Bear Creek Dr, Sylvania, OH 43560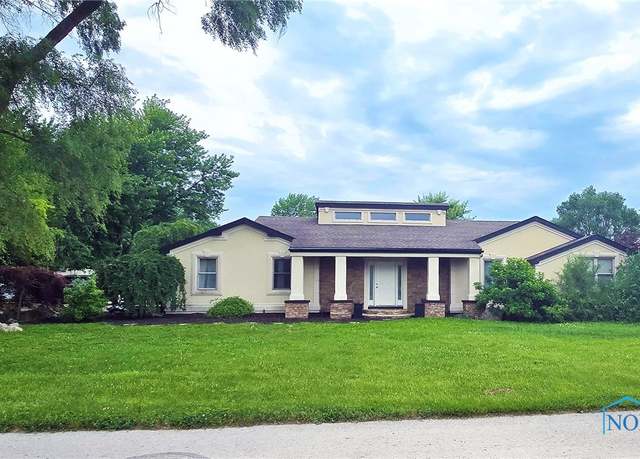 8362 Sylvania Metamora Rd, Sylvania, OH 43560
8362 Sylvania Metamora Rd, Sylvania, OH 43560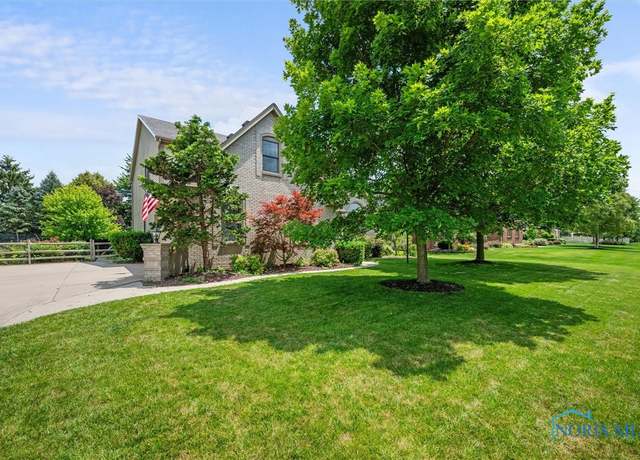 6052 Windy Ridge Ln, Sylvania, OH 43560
6052 Windy Ridge Ln, Sylvania, OH 43560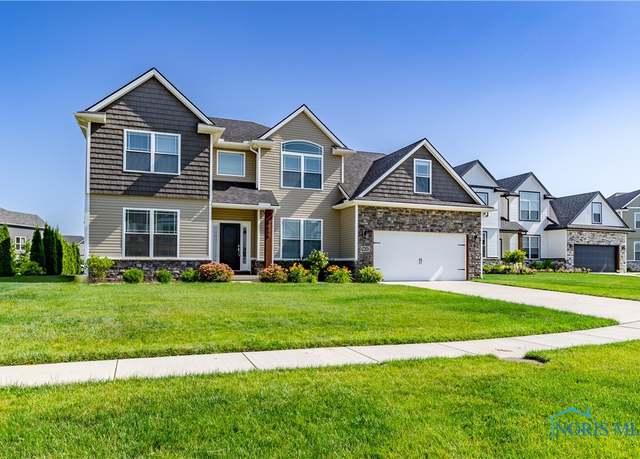 9820 Falconwood Ct, Sylvania, OH 43560
9820 Falconwood Ct, Sylvania, OH 43560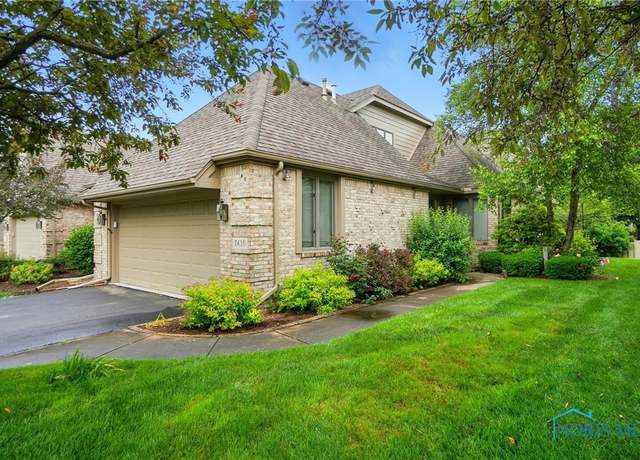 7430 Country Commons Ln #7430, Sylvania, OH 43560
7430 Country Commons Ln #7430, Sylvania, OH 43560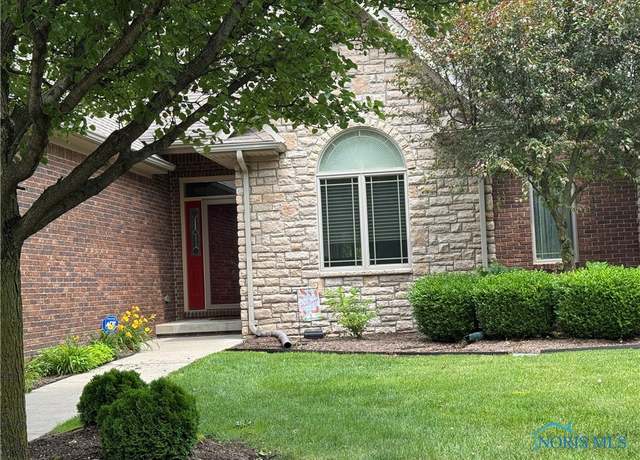 5346 Palisades Dr, Sylvania, OH 43560
5346 Palisades Dr, Sylvania, OH 43560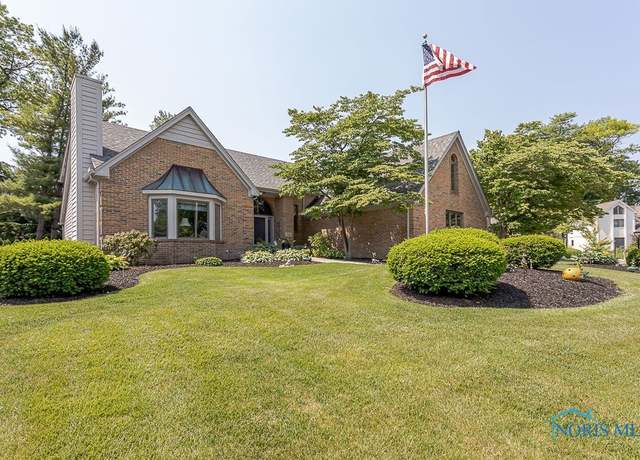 7325 Winsford Ln, Sylvania, OH 43560
7325 Winsford Ln, Sylvania, OH 43560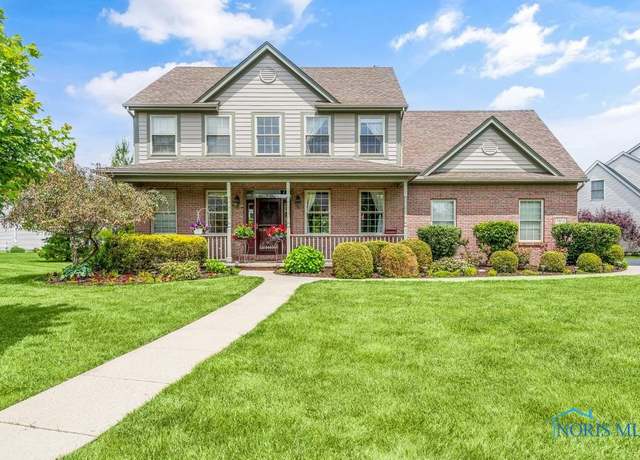 5872 Settlers Ridge Cir, Sylvania, OH 43560
5872 Settlers Ridge Cir, Sylvania, OH 43560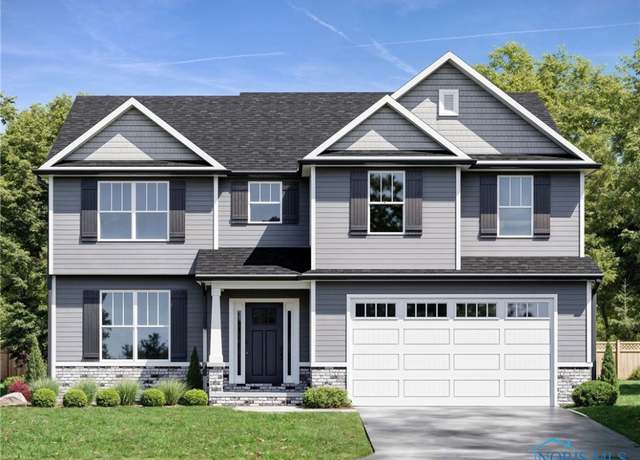 8753 Harlow Ct, Sylvania, OH 43560
8753 Harlow Ct, Sylvania, OH 43560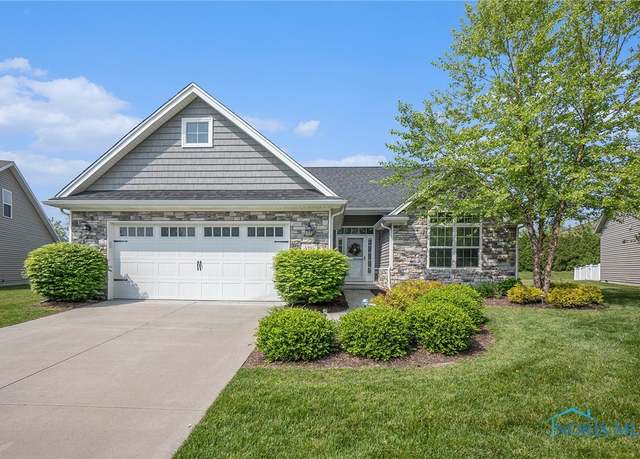 5315 Quarry Side Dr, Sylvania, OH 43560
5315 Quarry Side Dr, Sylvania, OH 43560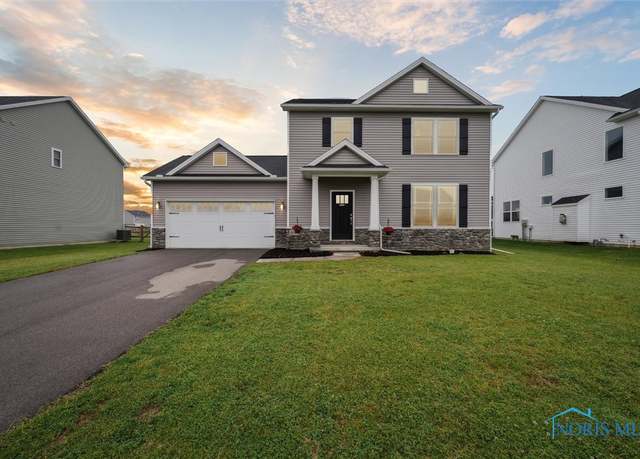 8805 Birchfield Rd, Sylvania, OH 43560
8805 Birchfield Rd, Sylvania, OH 43560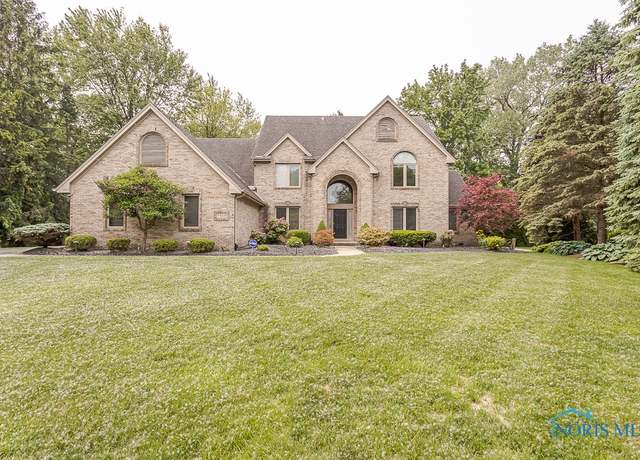 7559 Peachtree Ln, Sylvania, OH 43560
7559 Peachtree Ln, Sylvania, OH 43560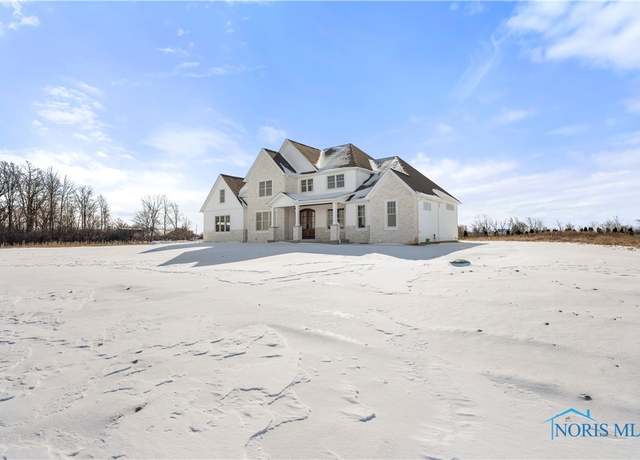 9508 Paradise Ln, Sylvania, OH 43560
9508 Paradise Ln, Sylvania, OH 43560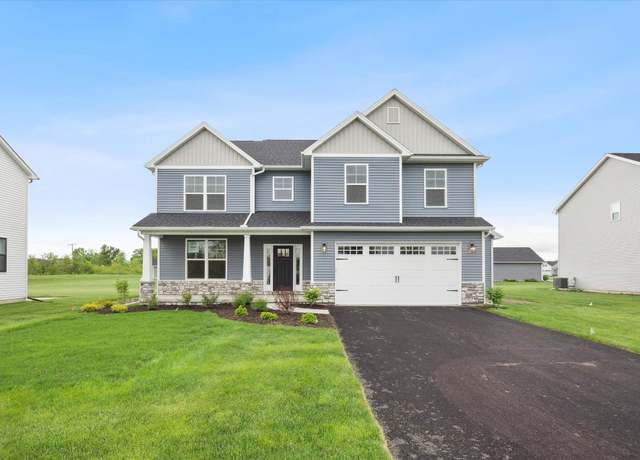 Tahoe Plan, Paorky Sylvania, OH 43560
Tahoe Plan, Paorky Sylvania, OH 43560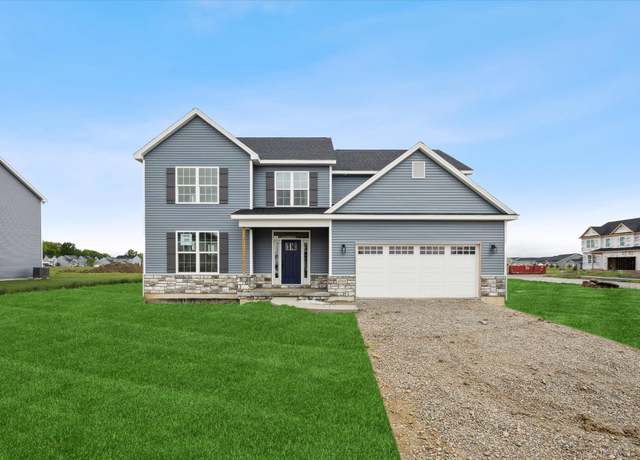 Milan Plan, Uephjc Sylvania, OH 43560
Milan Plan, Uephjc Sylvania, OH 43560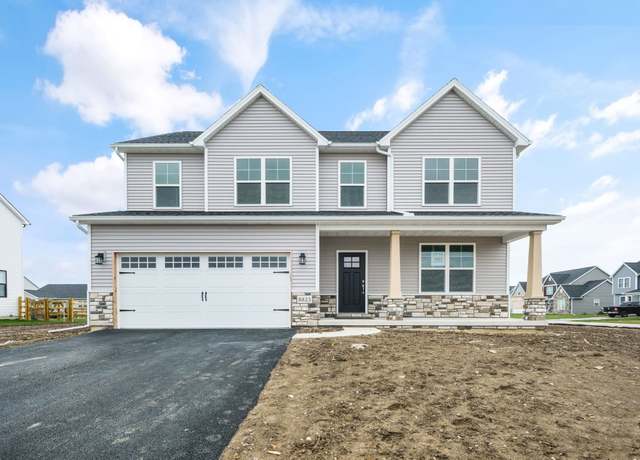 Florence + Plan, Pgv4f9 Sylvania, OH 43560
Florence + Plan, Pgv4f9 Sylvania, OH 43560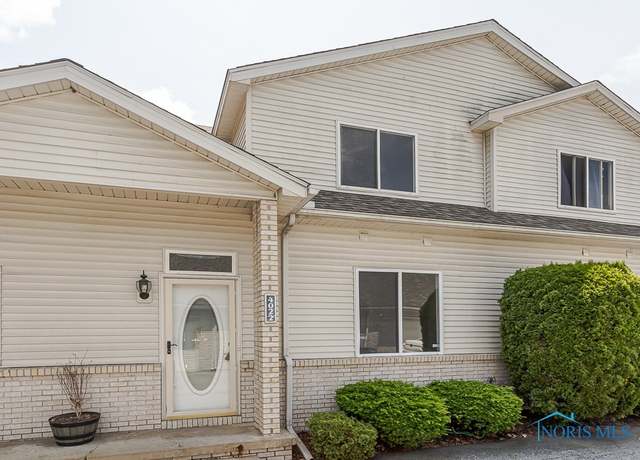 4022 Stonehenge Dr #4022, Sylvania, OH 43560
4022 Stonehenge Dr #4022, Sylvania, OH 43560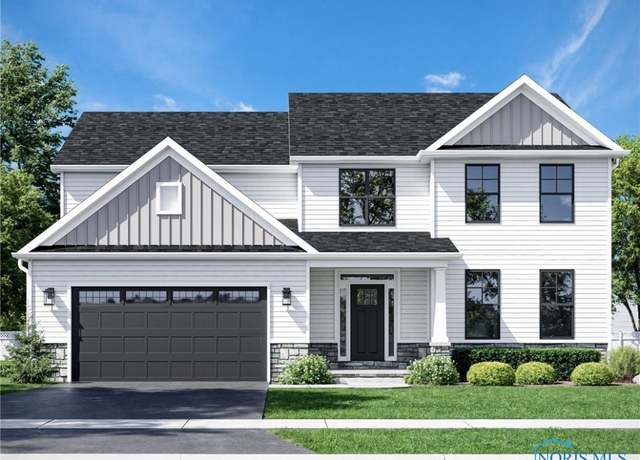 8824 Harlow Ct, Sylvania, OH 43560
8824 Harlow Ct, Sylvania, OH 43560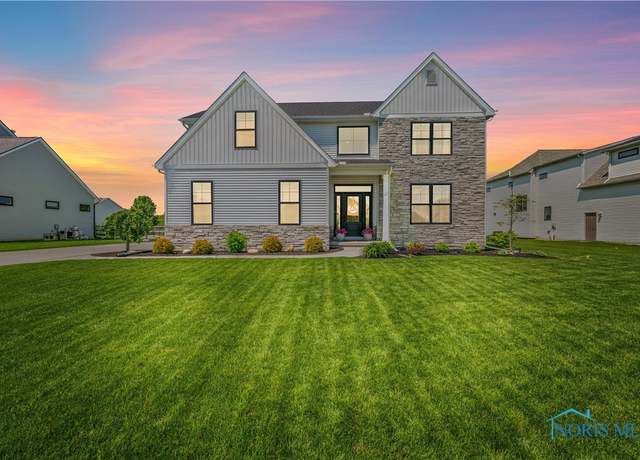 5653 Mallard Pointe Ln, Sylvania, OH 43560
5653 Mallard Pointe Ln, Sylvania, OH 43560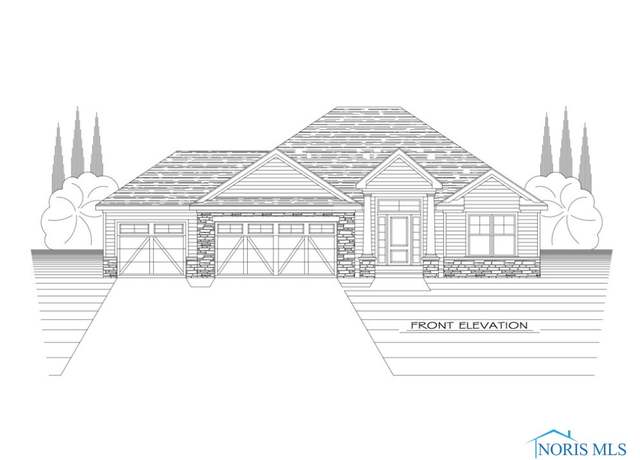 9842 Featherwood Ln, Sylvania, OH 43560
9842 Featherwood Ln, Sylvania, OH 43560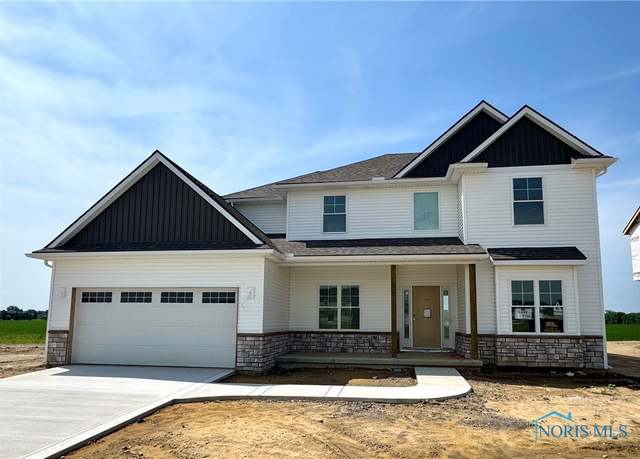 9849 Featherwood Ln, Sylvania, OH 43560
9849 Featherwood Ln, Sylvania, OH 43560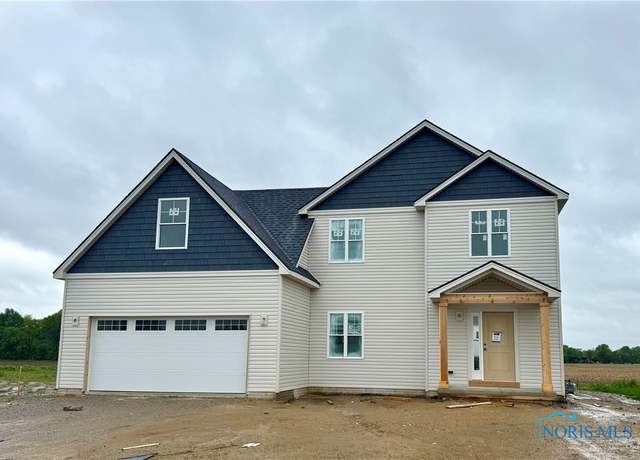 5443 Osprey Ln, Sylvania, OH 43560
5443 Osprey Ln, Sylvania, OH 43560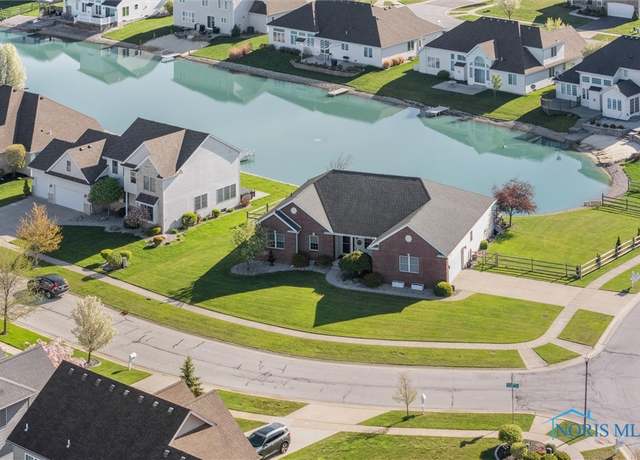 9646 Fieldstone Ln, Sylvania, OH 43560
9646 Fieldstone Ln, Sylvania, OH 43560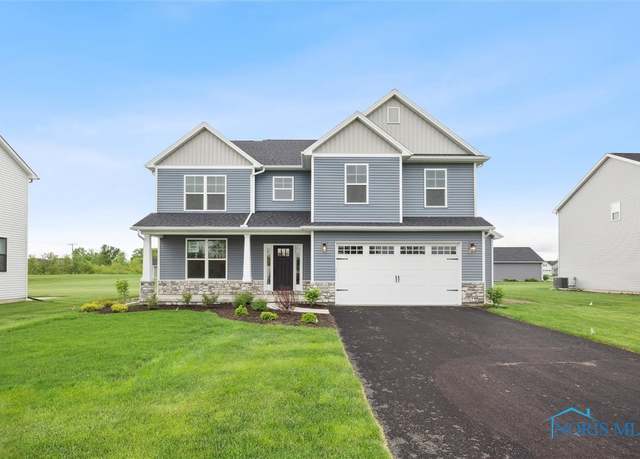 5009 Island Park Blvd, Sylvania, OH 43560
5009 Island Park Blvd, Sylvania, OH 43560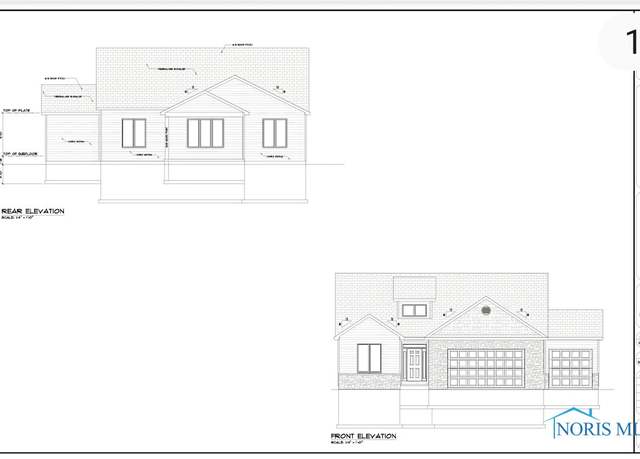 9233 Summer Song Ln, Sylvania, OH 43560
9233 Summer Song Ln, Sylvania, OH 43560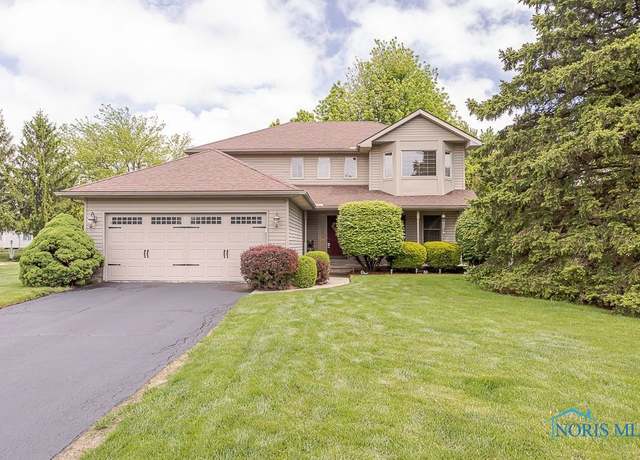 8146 Wenonah Ct, Sylvania, OH 43560
8146 Wenonah Ct, Sylvania, OH 43560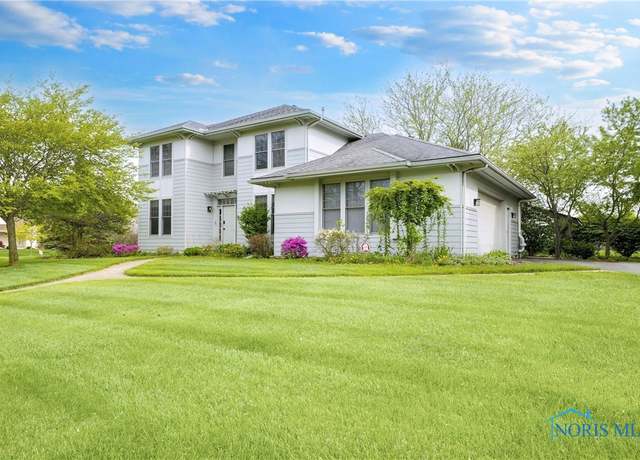 8631 Stone Post Rd, Sylvania, OH 43560
8631 Stone Post Rd, Sylvania, OH 43560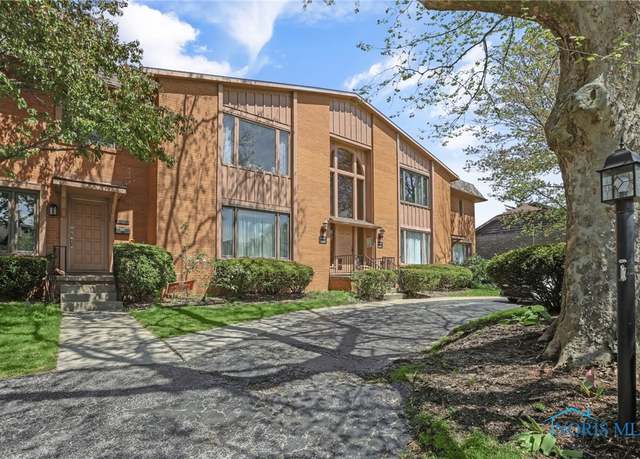 6626 Kingsbridge Dr, Sylvania, OH 43560
6626 Kingsbridge Dr, Sylvania, OH 43560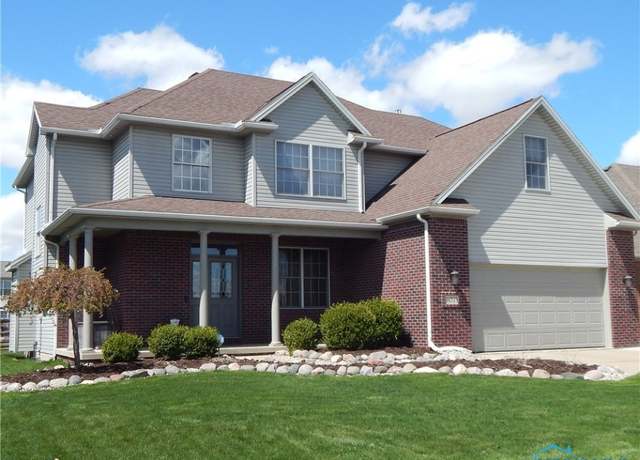 6023 Secluded Ct, Sylvania, OH 43560
6023 Secluded Ct, Sylvania, OH 43560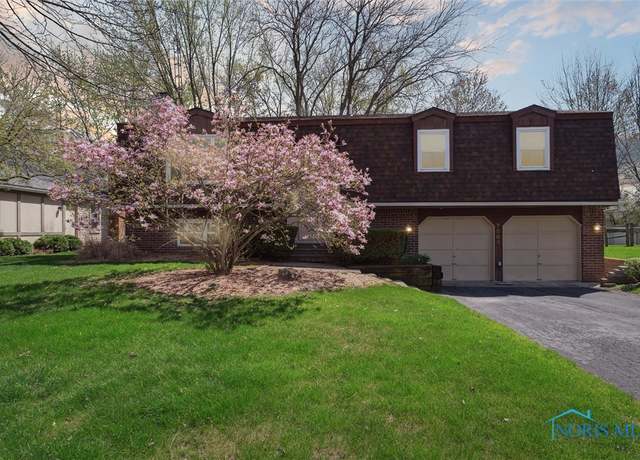 7803 Therfield Dr, Sylvania, OH 43560
7803 Therfield Dr, Sylvania, OH 43560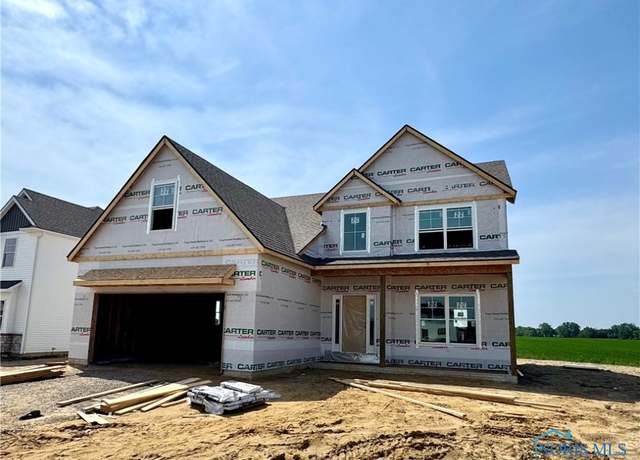 9853 Featherwood Ln, Sylvania, OH 43560
9853 Featherwood Ln, Sylvania, OH 43560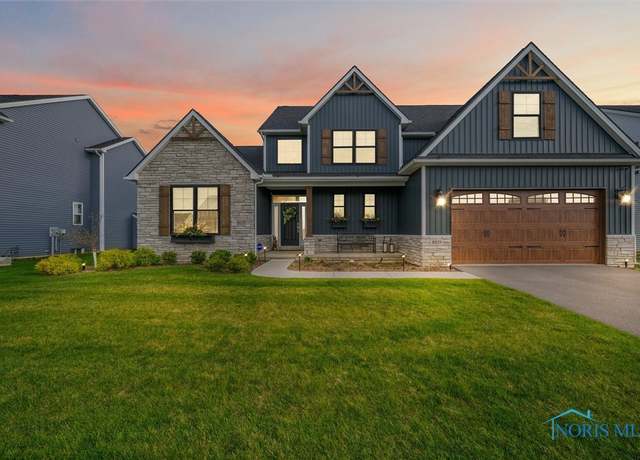 8829 Birchfield Rd, Sylvania, OH 43560
8829 Birchfield Rd, Sylvania, OH 43560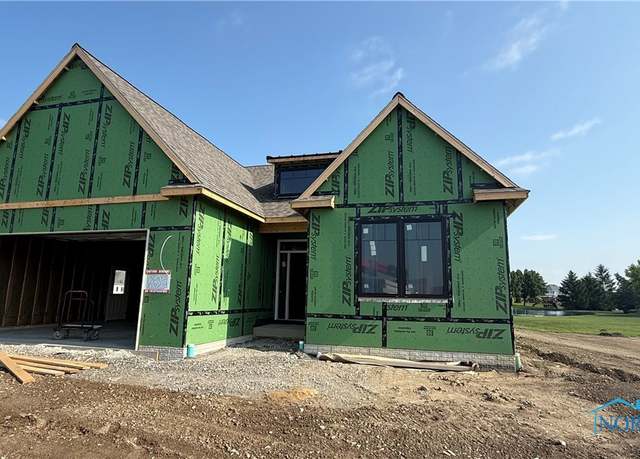 9224 Summer Song Ln, Sylvania, OH 43560
9224 Summer Song Ln, Sylvania, OH 43560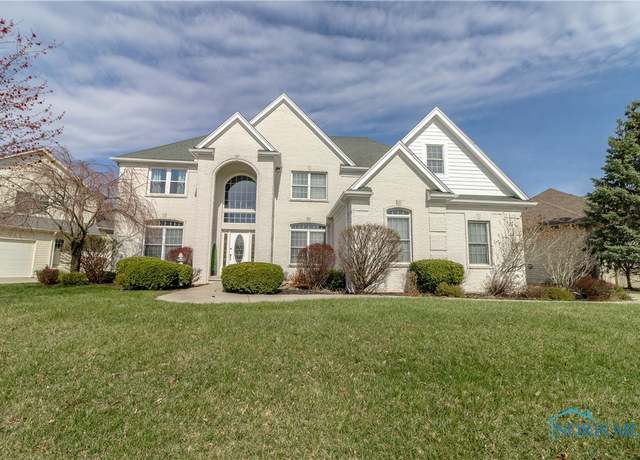 5667 Walnut Cove Rd, Sylvania, OH 43560
5667 Walnut Cove Rd, Sylvania, OH 43560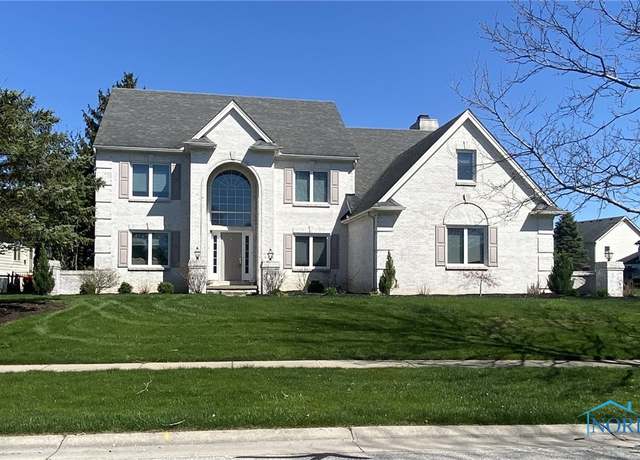 5724 Sunset Lake Dr, Sylvania, OH 43560
5724 Sunset Lake Dr, Sylvania, OH 43560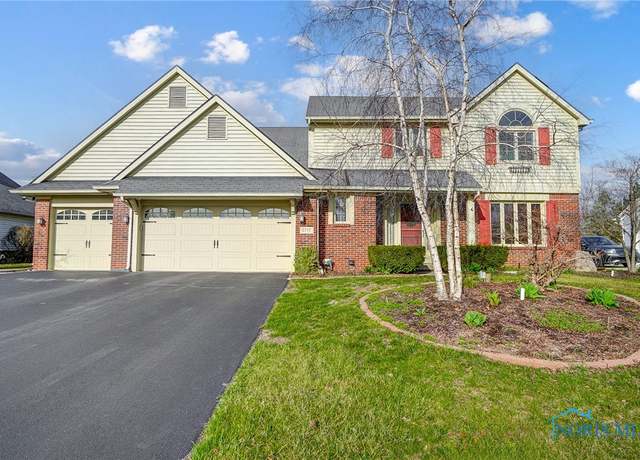 5777 Eagle Trace Dr, Sylvania, OH 43560
5777 Eagle Trace Dr, Sylvania, OH 43560

 United States
United States Canada
Canada