- Median Sale Price
- # of Homes Sold
- Median Days on Market
- 1 year
- 3 year
- 5 year
Loading...
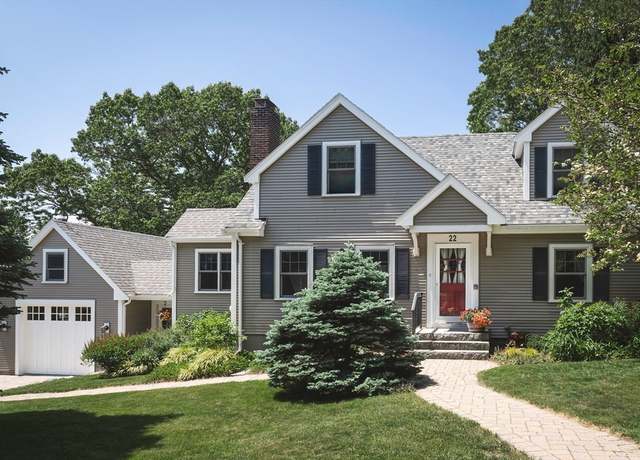 22 Farley Ave, Ipswich, MA 01938
22 Farley Ave, Ipswich, MA 01938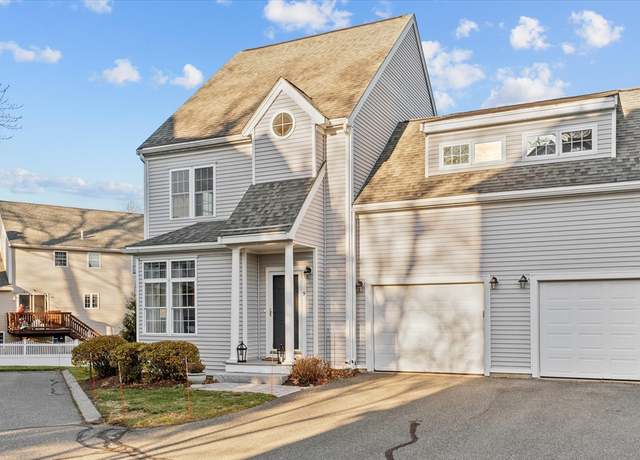 9 New Mill Pl #9, Ipswich, MA 01938
9 New Mill Pl #9, Ipswich, MA 01938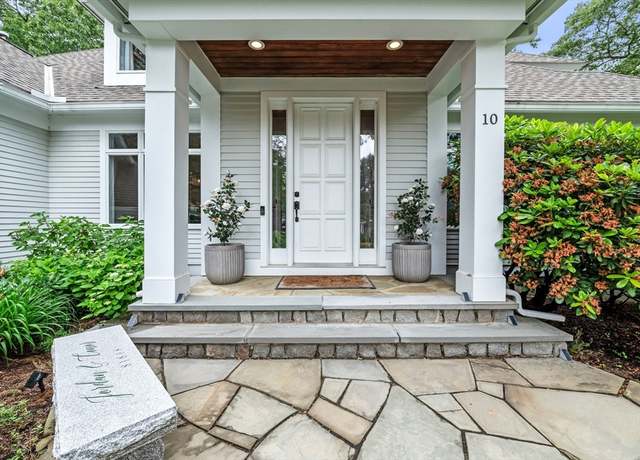 10 Hawk Hill Ln, Ipswich, MA 01938
10 Hawk Hill Ln, Ipswich, MA 01938 108 Central St #2, Ipswich, MA 01938
108 Central St #2, Ipswich, MA 01938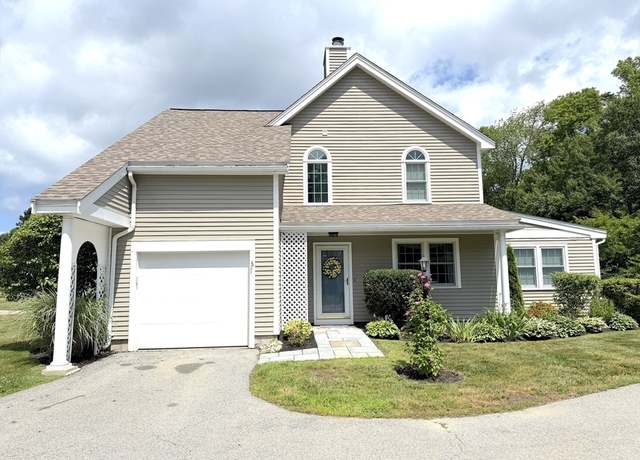 9 Ipswich Woods Dr #9, Ipswich, MA 01938
9 Ipswich Woods Dr #9, Ipswich, MA 01938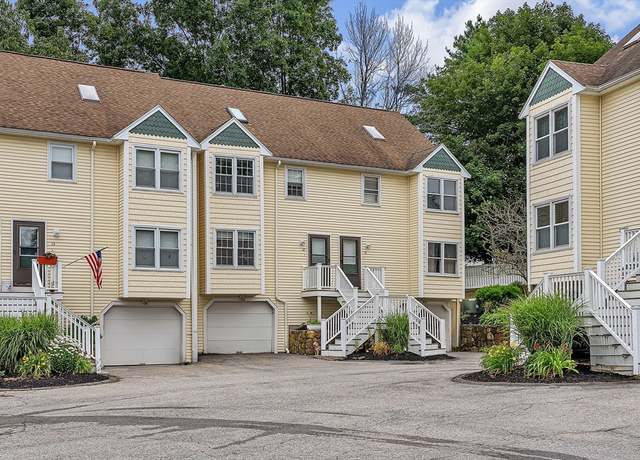 38 Kimball Ave #12, Ipswich, MA 01938
38 Kimball Ave #12, Ipswich, MA 01938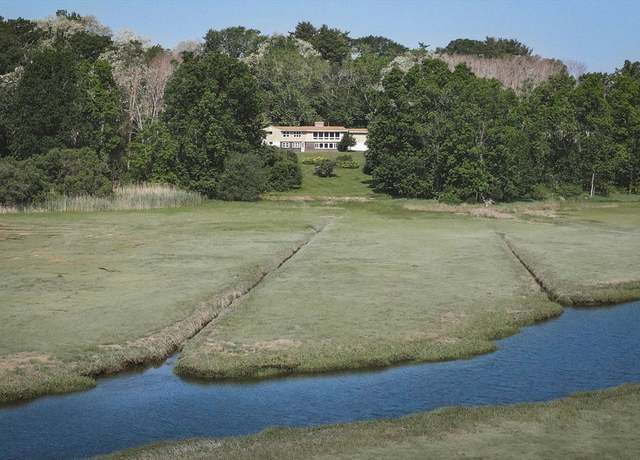 235 Argilla Rd, Ipswich, MA 01938
235 Argilla Rd, Ipswich, MA 01938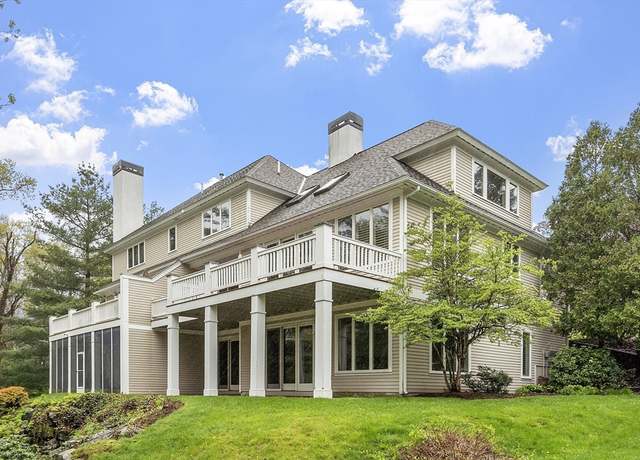 7 Long Ridge Ln, Ipswich, MA 01938
7 Long Ridge Ln, Ipswich, MA 01938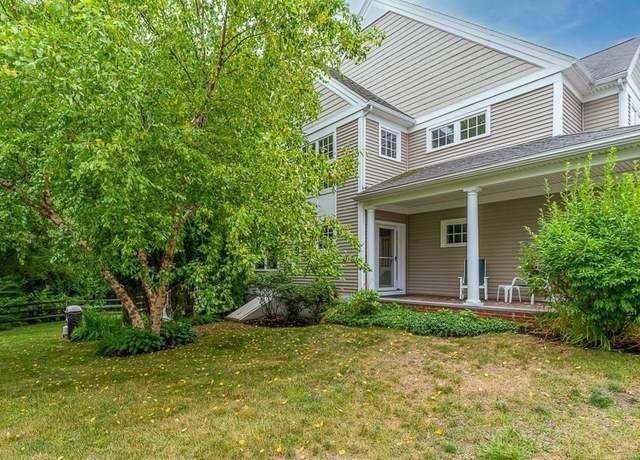 6 Essex Rd #4, Ipswich, MA 01938
6 Essex Rd #4, Ipswich, MA 01938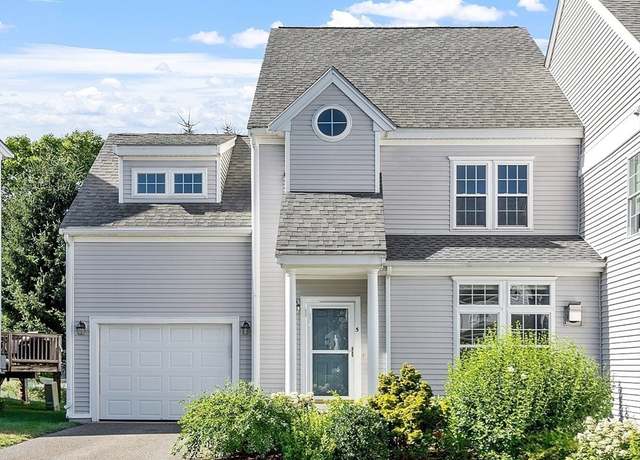 5 New Ml #5, Ipswich, MA 01938
5 New Ml #5, Ipswich, MA 01938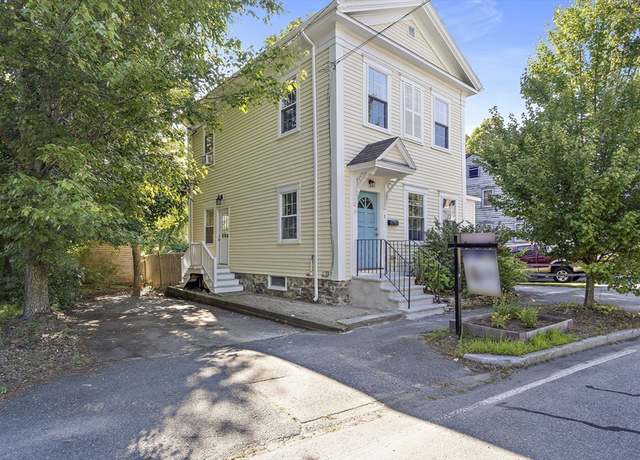 1 Union St, Georgetown, MA 01833
1 Union St, Georgetown, MA 01833 5 Hood Cir, Boxford, MA 01921
5 Hood Cir, Boxford, MA 01921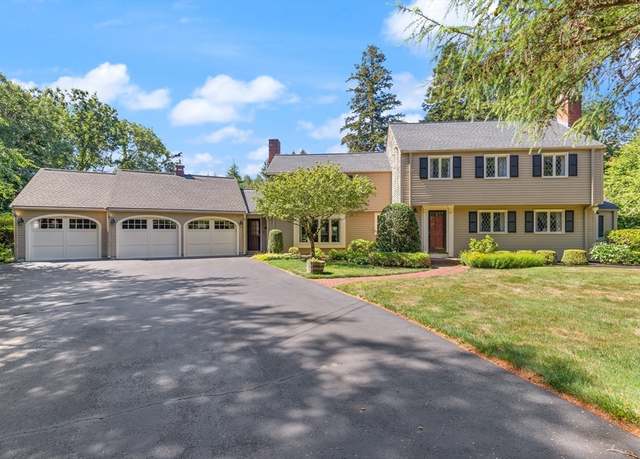 148 Ipswich Rd, Boxford, MA 01921
148 Ipswich Rd, Boxford, MA 01921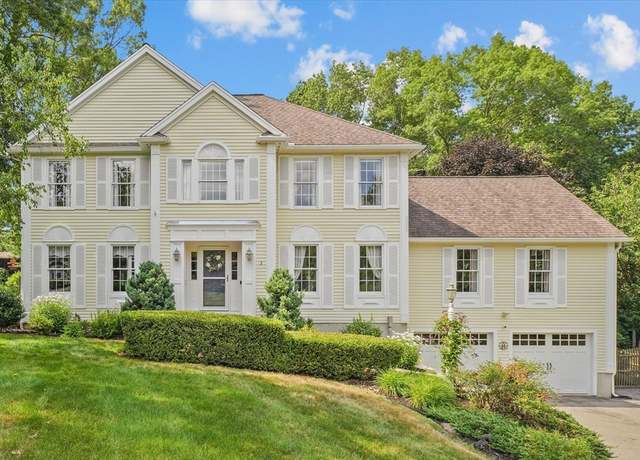 3 Abbey Rd, Georgetown, MA 01833
3 Abbey Rd, Georgetown, MA 01833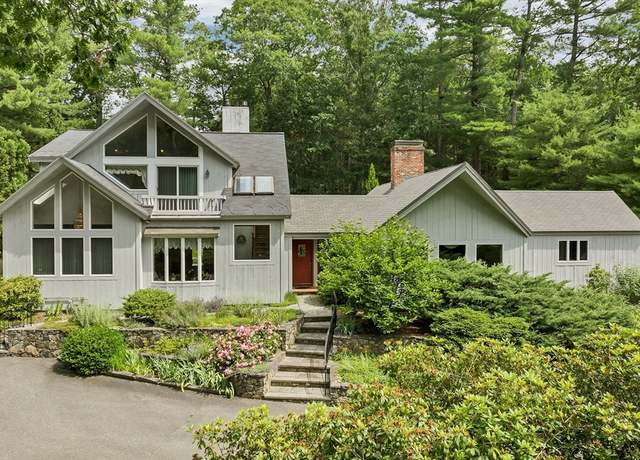 3 Burning Bush Dr, Boxford, MA 01921
3 Burning Bush Dr, Boxford, MA 01921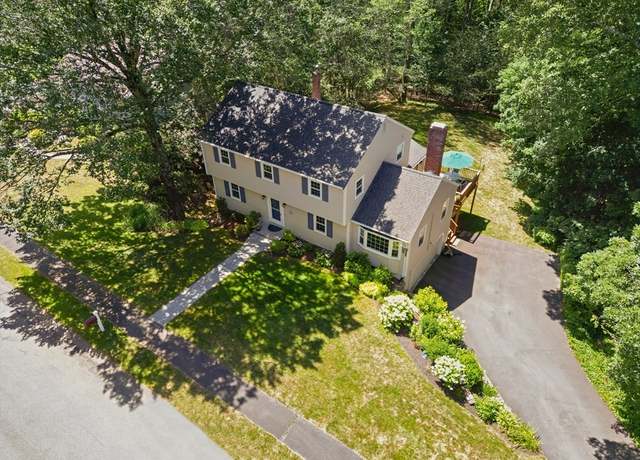 32 Towne Ln, Topsfield, MA 01983
32 Towne Ln, Topsfield, MA 01983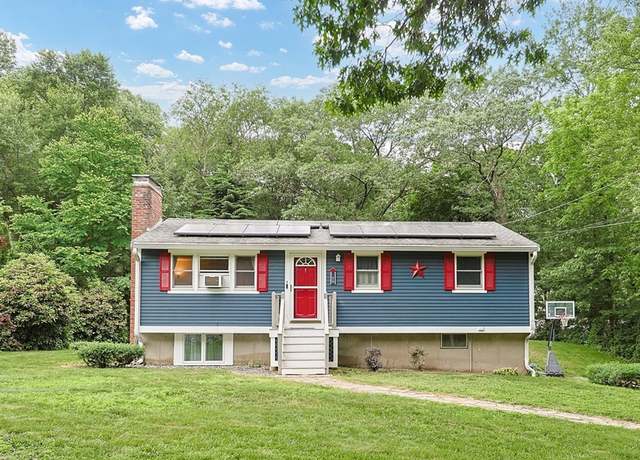 29 School St, Newbury, MA 01922
29 School St, Newbury, MA 01922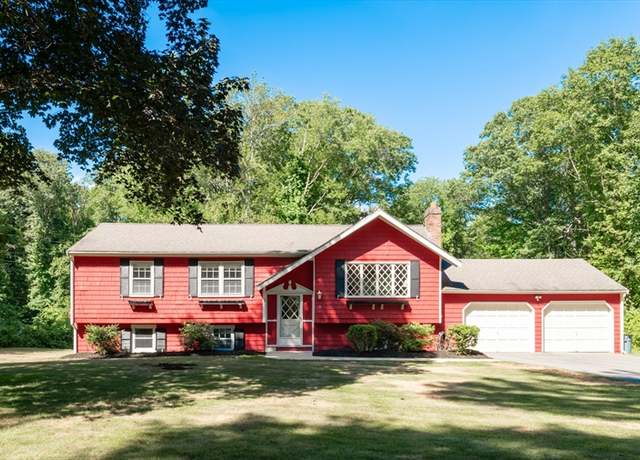 5 Parish Rd, Georgetown, MA 01833
5 Parish Rd, Georgetown, MA 01833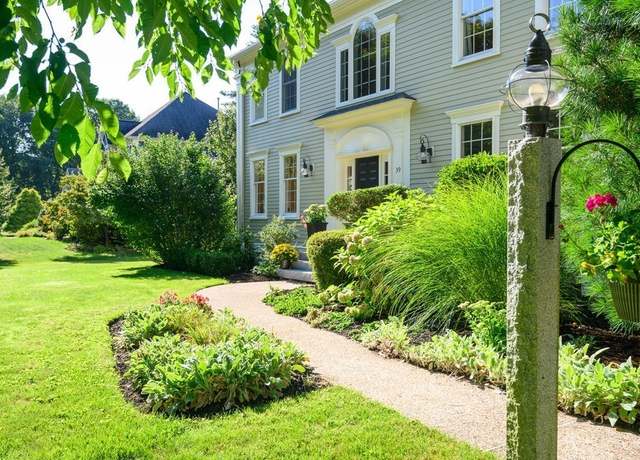 39 Fatherland, Byfield, MA 01922
39 Fatherland, Byfield, MA 01922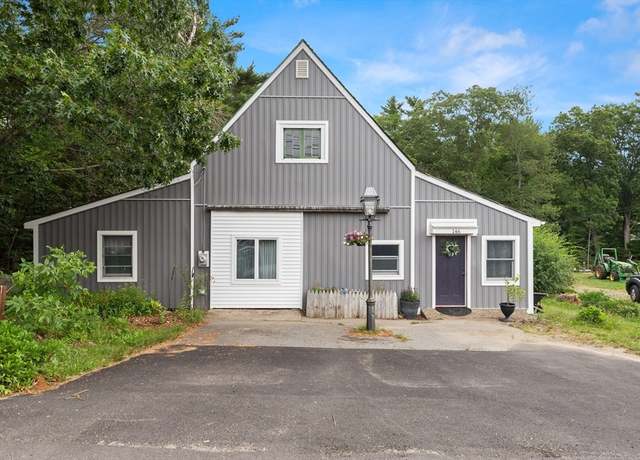 146 Eastern Ave, Essex, MA 01929
146 Eastern Ave, Essex, MA 01929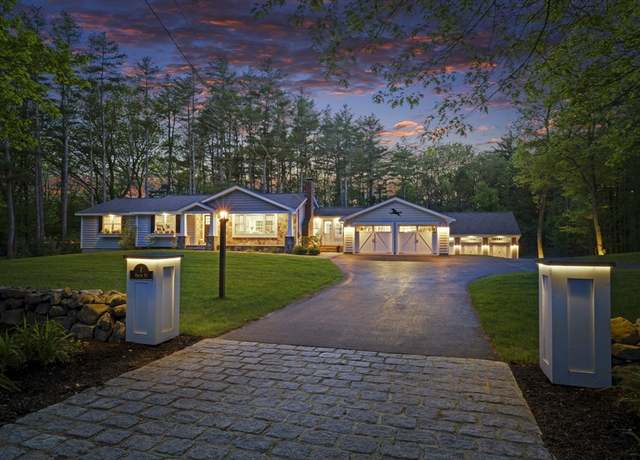 4 Rowley Rd, Topsfield, MA 01983
4 Rowley Rd, Topsfield, MA 01983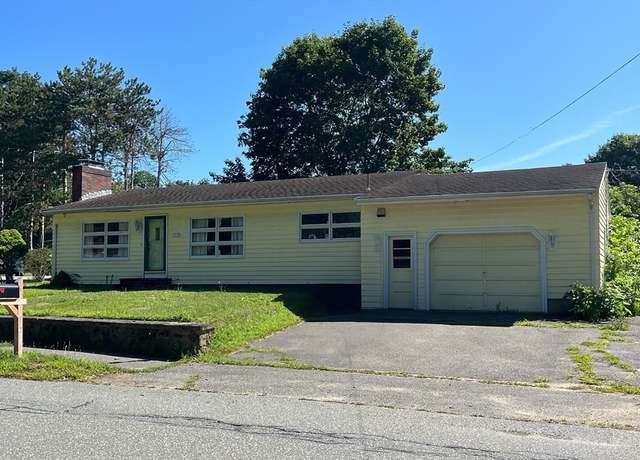 117 Wethersfield St, Rowley, MA 01969
117 Wethersfield St, Rowley, MA 01969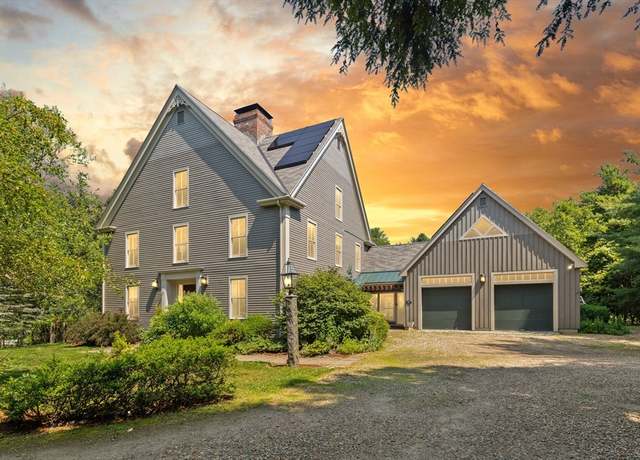 12 Pheasant Ln, Topsfield, MA 01983
12 Pheasant Ln, Topsfield, MA 01983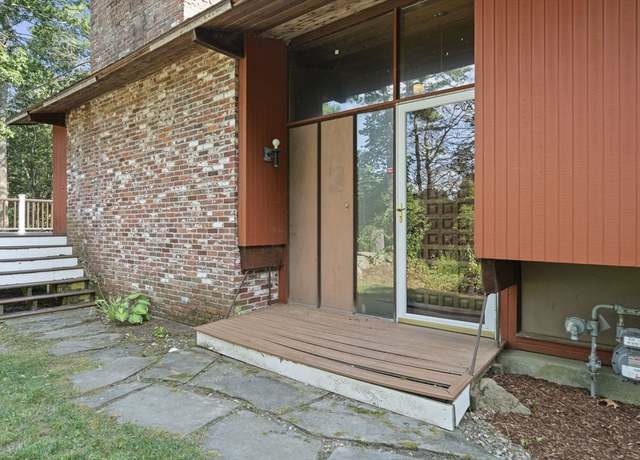 4 Crooked Pond Dr, Boxford, MA 01921
4 Crooked Pond Dr, Boxford, MA 01921