- Median Sale Price
- # of Homes Sold
- Median Days on Market
- 1 year
- 3 year
- 5 year
Loading...
 156 Valleyview Dr, Exton, PA 19341
156 Valleyview Dr, Exton, PA 19341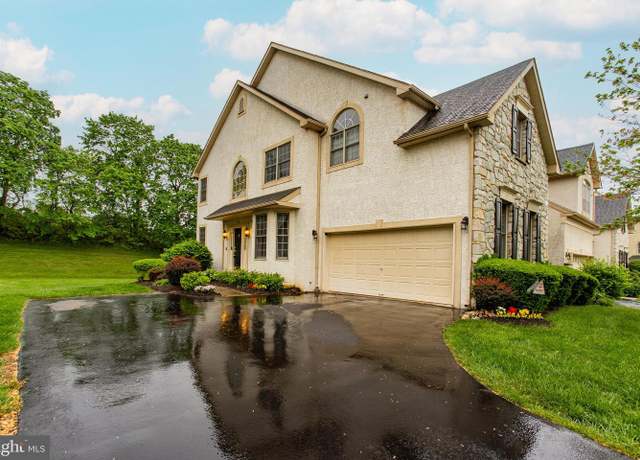 82 Granville Way, Exton, PA 19341
82 Granville Way, Exton, PA 19341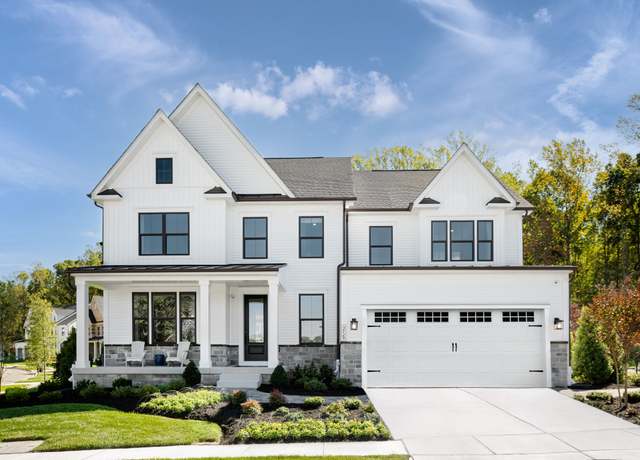 160 Brazier Ln, Exton, PA 19341
160 Brazier Ln, Exton, PA 19341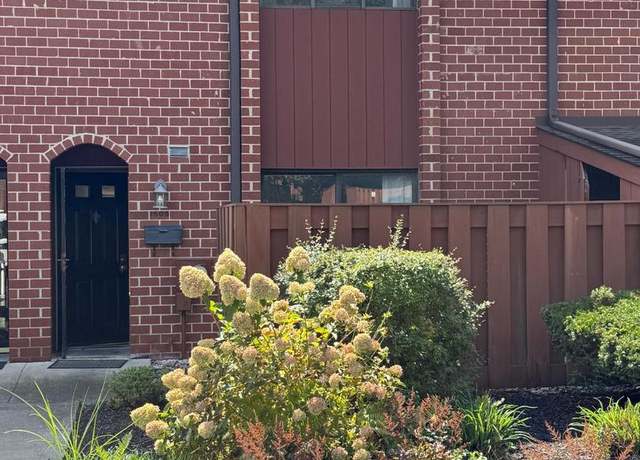 1605 Worthington Dr, Exton, PA 19341
1605 Worthington Dr, Exton, PA 19341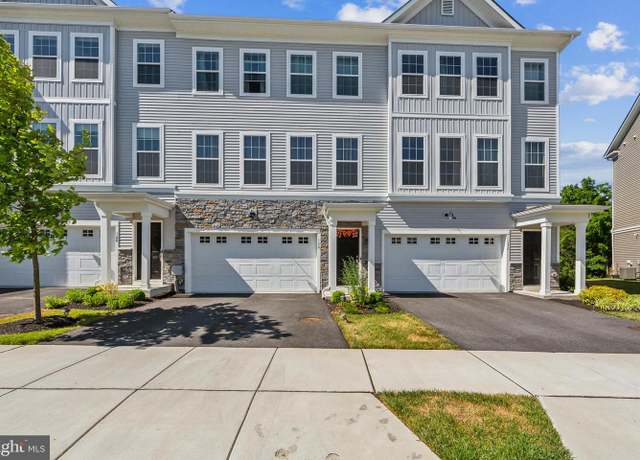 130 Livingston Ln, Exton, PA 19341
130 Livingston Ln, Exton, PA 19341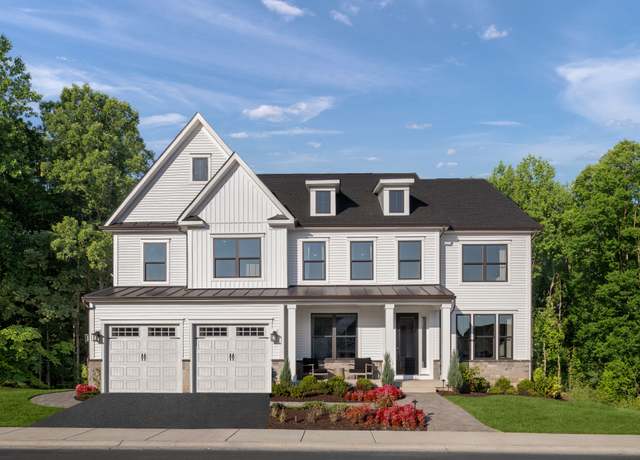 Homes Available Soon Plan, Exton, PA 19341
Homes Available Soon Plan, Exton, PA 19341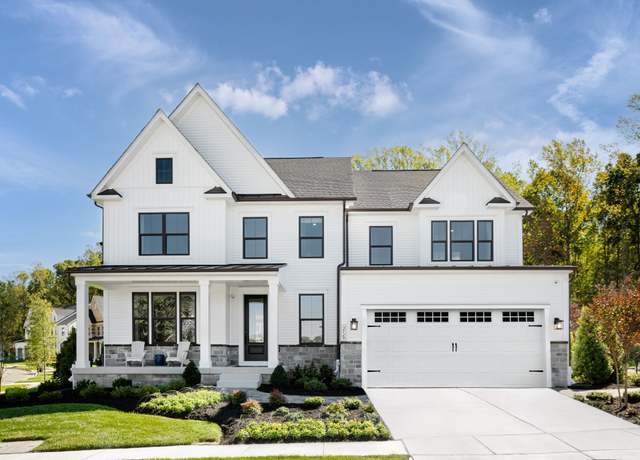 Lisbon Plan, Exton, PA 19341
Lisbon Plan, Exton, PA 19341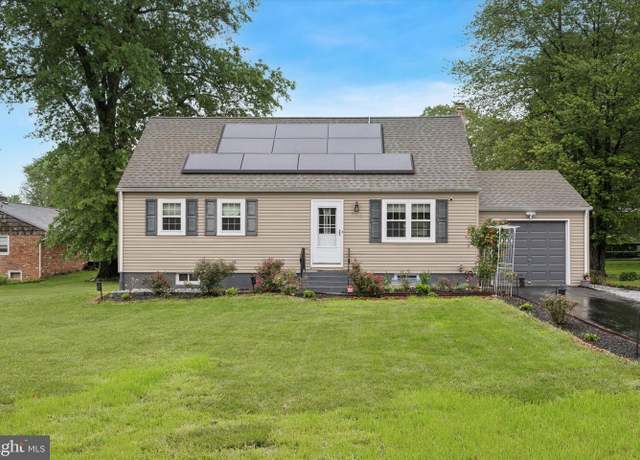 315 Oak Ln W, Exton, PA 19341
315 Oak Ln W, Exton, PA 19341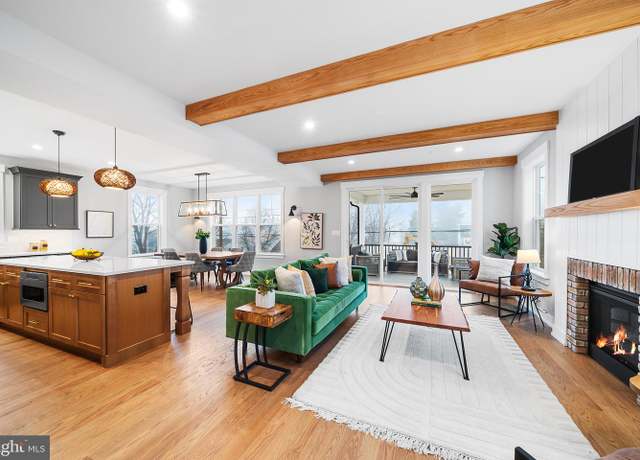 218 Hendricks Ave, Exton, PA 19341
218 Hendricks Ave, Exton, PA 19341 600 Franklin Way #600, West Chester, PA 19380
600 Franklin Way #600, West Chester, PA 19380 116 Windridge Dr, West Chester, PA 19380
116 Windridge Dr, West Chester, PA 19380 188 Fringetree Dr #425, West Chester, PA 19380
188 Fringetree Dr #425, West Chester, PA 19380 204 Yorktown Ct, Malvern, PA 19355
204 Yorktown Ct, Malvern, PA 19355 13 Anthony Dr, Malvern, PA 19355
13 Anthony Dr, Malvern, PA 19355 252 Silverbell Ct, West Chester, PA 19380
252 Silverbell Ct, West Chester, PA 19380 16 Parkside Ave, Downingtown, PA 19335
16 Parkside Ave, Downingtown, PA 19335 975 Kennett Way, West Chester, PA 19380
975 Kennett Way, West Chester, PA 19380 109 Driftwood Ln #25, Downingtown, PA 19335
109 Driftwood Ln #25, Downingtown, PA 19335 1728 Yardley Dr, West Chester, PA 19380
1728 Yardley Dr, West Chester, PA 19380 516 Trifecta Rd #279, Downingtown, PA 19335
516 Trifecta Rd #279, Downingtown, PA 19335 223 Prospect Ave, Downingtown, PA 19335
223 Prospect Ave, Downingtown, PA 19335 532 Trifecta Rd #287, Downingtown, PA 19335
532 Trifecta Rd #287, Downingtown, PA 19335 545 Trifecta Rd #326, Downingtown, PA 19335
545 Trifecta Rd #326, Downingtown, PA 19335