- Median Sale Price
- # of Homes Sold
- Median Days on Market
- 1 year
- 3 year
- 5 year
Loading...
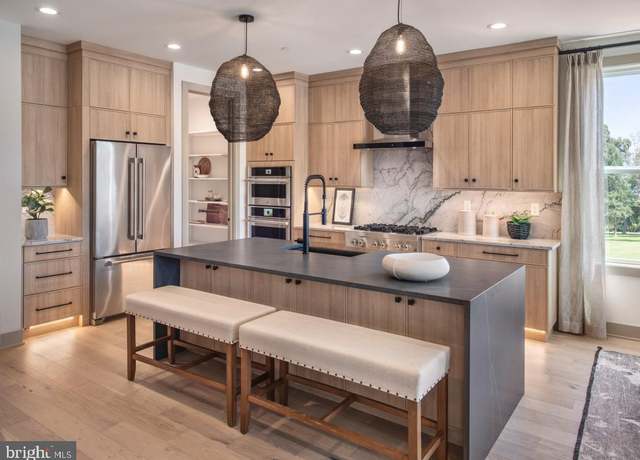 207 Polaris Dr, PA 19475
207 Polaris Dr, PA 19475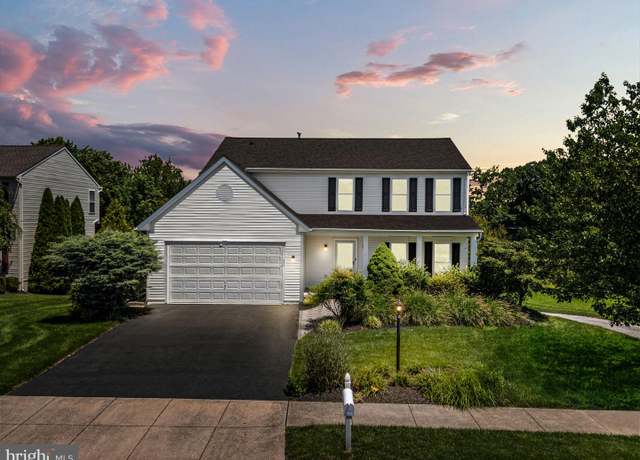 224 Rolling Glen Ln, Spring City, PA 19475
224 Rolling Glen Ln, Spring City, PA 19475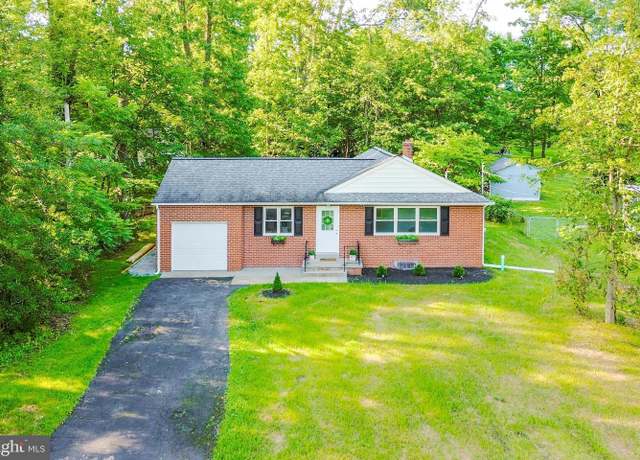 515 Park Rd, Spring City, PA 19475
515 Park Rd, Spring City, PA 19475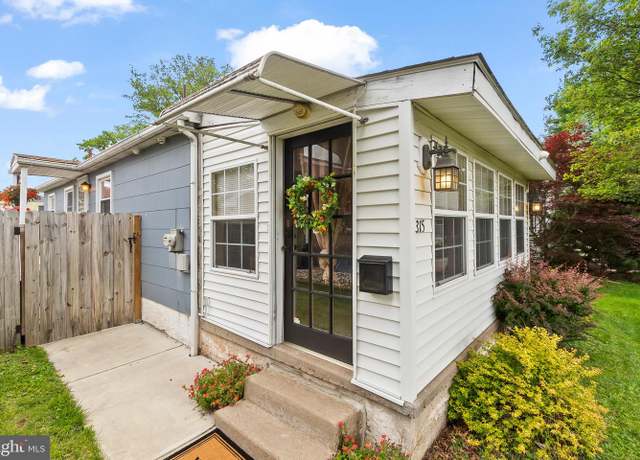 315 Pikeland Ave, Spring City, PA 19475
315 Pikeland Ave, Spring City, PA 19475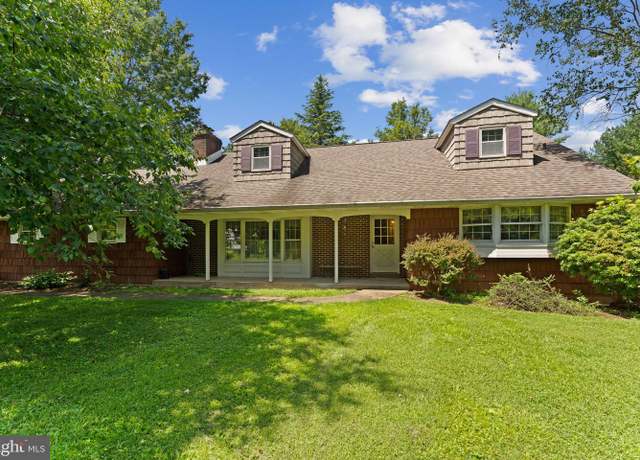 215 Bethel Rd, Spring City, PA 19475
215 Bethel Rd, Spring City, PA 19475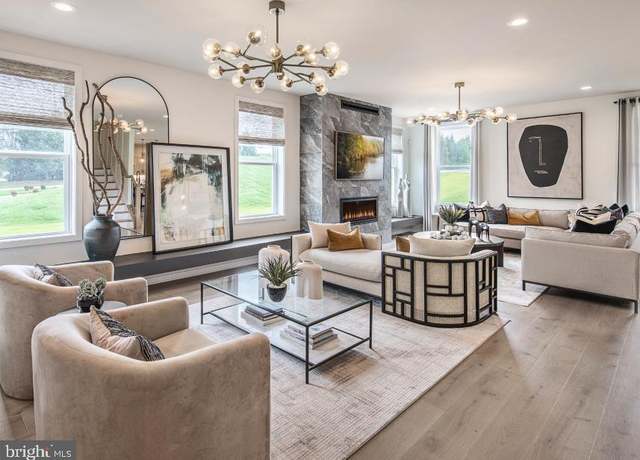 Lot 29 - 109 Tiffany Ln, Spring City, PA 19475
Lot 29 - 109 Tiffany Ln, Spring City, PA 19475 1053 Maple Glen Cir, Pottstown, PA 19464
1053 Maple Glen Cir, Pottstown, PA 19464 1523 Cherry Ln, Pottstown, PA 19464
1523 Cherry Ln, Pottstown, PA 19464 202 Coventry Pointe Ln, Pottstown, PA 19465
202 Coventry Pointe Ln, Pottstown, PA 19465 75 Prizer, Phoenixville, PA 19460
75 Prizer, Phoenixville, PA 19460 201 Windgate Dr, Chester Springs, PA 19425
201 Windgate Dr, Chester Springs, PA 19425 12 Rosewood Ln, Phoenixville, PA 19460
12 Rosewood Ln, Phoenixville, PA 19460 2200 Summerdale Ln, Linfield, PA 19468
2200 Summerdale Ln, Linfield, PA 19468 10 Fawn Ct, Royersford, PA 19468
10 Fawn Ct, Royersford, PA 19468 173 Windgate Dr, Chester Springs, PA 19425
173 Windgate Dr, Chester Springs, PA 19425 3104 King Ln, Phoenixville, PA 19460
3104 King Ln, Phoenixville, PA 19460 238 Schoolhouse Rd, Pottstown, PA 19465
238 Schoolhouse Rd, Pottstown, PA 19465 723 Reading Cir, Phoenixville, PA 19460
723 Reading Cir, Phoenixville, PA 19460 906 River View Cir, Phoenixville, PA 19460
906 River View Cir, Phoenixville, PA 19460 383 Foundry St, Phoenixville, PA 19460
383 Foundry St, Phoenixville, PA 19460