- Median Sale Price
- # of Homes Sold
- Median Days on Market
- 1 year
- 3 year
- 5 year
Loading...
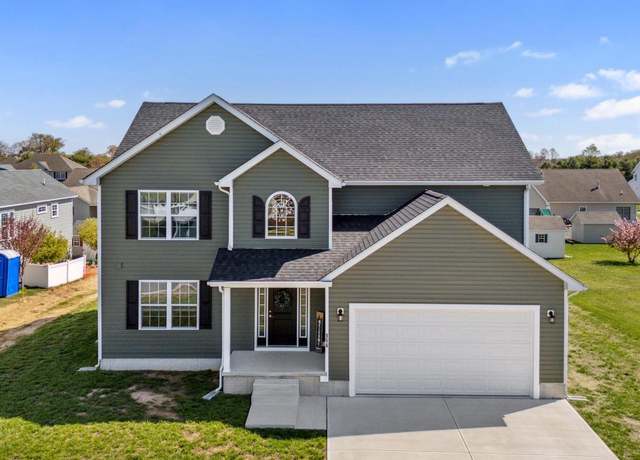 156 Trapper Ln, Magnolia, DE 19962
156 Trapper Ln, Magnolia, DE 19962 21 Thorn St, Magnolia, DE 19962
21 Thorn St, Magnolia, DE 19962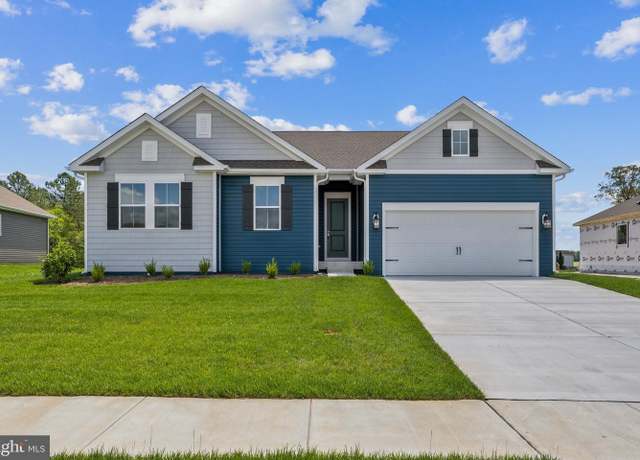 125 Buxton Cir, Magnolia, DE 19962
125 Buxton Cir, Magnolia, DE 19962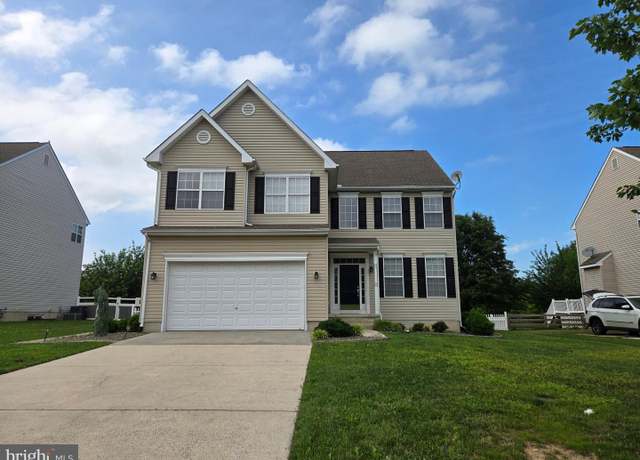 1011 W Birdie Ln, Magnolia, DE 19962
1011 W Birdie Ln, Magnolia, DE 19962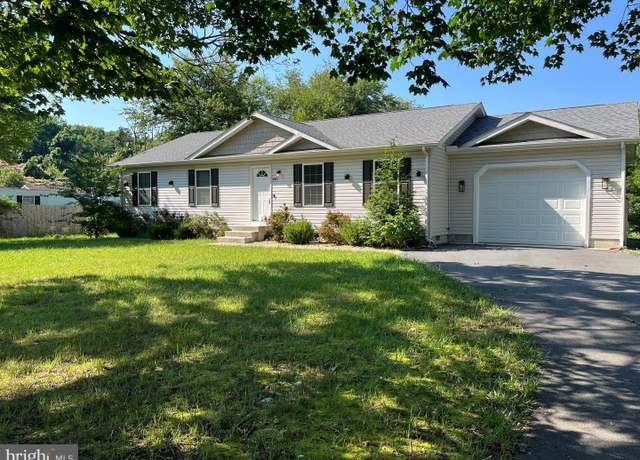 443 Millchop Ln, Magnolia, DE 19962
443 Millchop Ln, Magnolia, DE 19962 200 Lexington Mill Rd, Magnolia, DE 19962
200 Lexington Mill Rd, Magnolia, DE 19962 350 Sedgewick Dr, Magnolia, DE 19962
350 Sedgewick Dr, Magnolia, DE 19962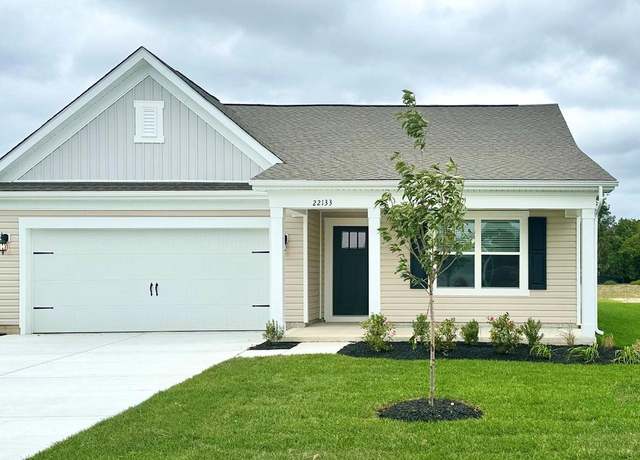 56 Carriage Blvd, Magnolia, DE 19962
56 Carriage Blvd, Magnolia, DE 19962 21 Lingo Dr, Dover, DE 19901
21 Lingo Dr, Dover, DE 19901 45 Quigley Ct, Camden Wyoming, DE 19934
45 Quigley Ct, Camden Wyoming, DE 19934 105 Old North Rd, Wyoming, DE 19934
105 Old North Rd, Wyoming, DE 19934 40 Lone Tree Dr, Camden, DE 19934
40 Lone Tree Dr, Camden, DE 19934 28 Howe Dr, Dover, DE 19901
28 Howe Dr, Dover, DE 19901 107 Jennifer Ln, Felton, DE 19943
107 Jennifer Ln, Felton, DE 19943 119 S Shore Dr, Dover, DE 19901
119 S Shore Dr, Dover, DE 19901 13 Lordship Ln, Dover, DE 19901
13 Lordship Ln, Dover, DE 19901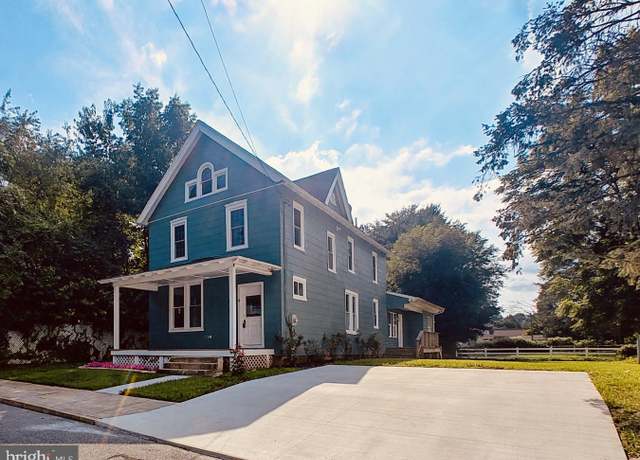 12 Layton Ave S, Wyoming, DE 19934
12 Layton Ave S, Wyoming, DE 19934