- Median Sale Price
- # of Homes Sold
- Median Days on Market
- 1 year
- 3 year
- 5 year
Loading...
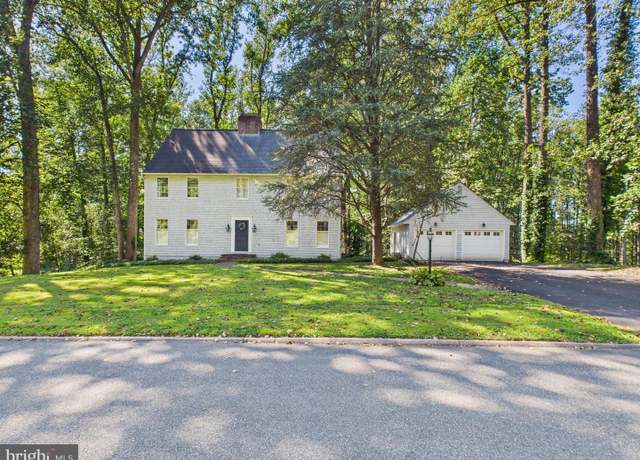 210 Goucher Way, Churchville, MD 21028
210 Goucher Way, Churchville, MD 21028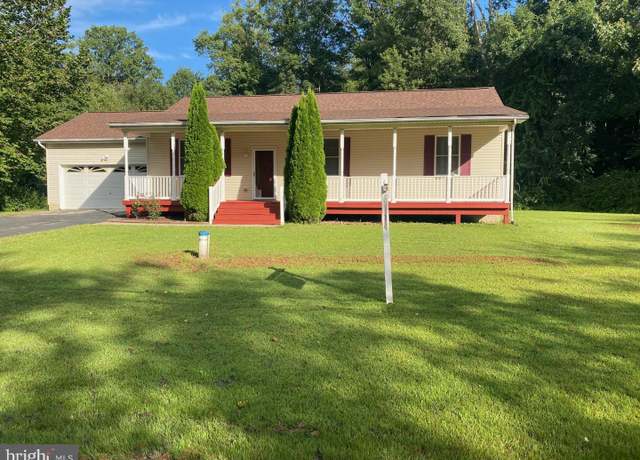 2428 Edwards Ln, Churchville, MD 21028
2428 Edwards Ln, Churchville, MD 21028 23 Corns Dr, Bel Air, MD 21015
23 Corns Dr, Bel Air, MD 21015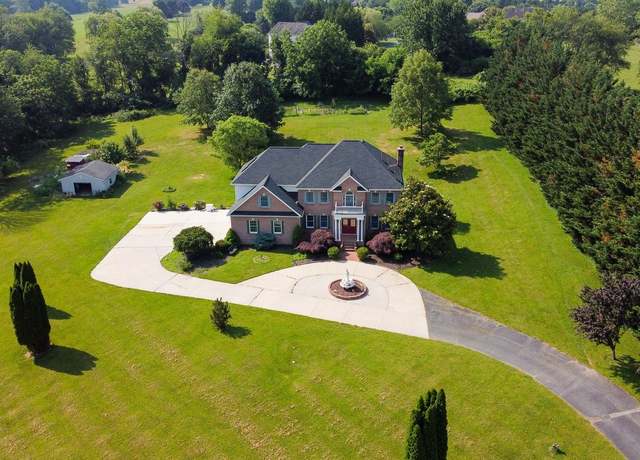 1198 Glenview Ct, Churchville, MD 21028
1198 Glenview Ct, Churchville, MD 21028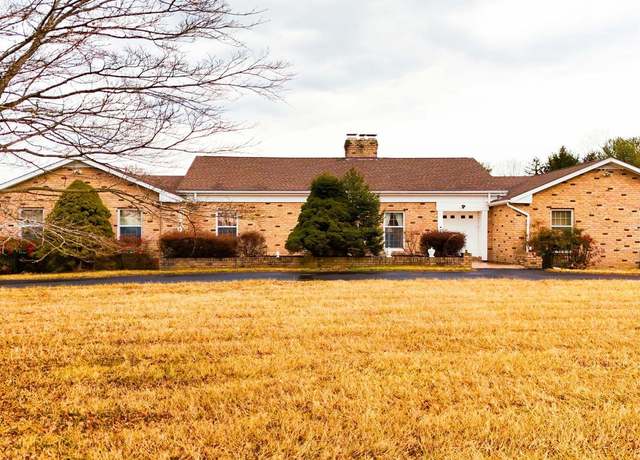 205 Glenville Rd, Churchville, MD 21028
205 Glenville Rd, Churchville, MD 21028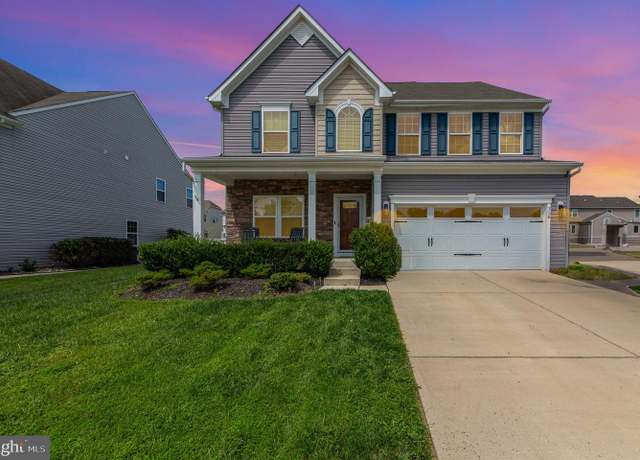 716 Turkana Cir, Aberdeen, MD 21001
716 Turkana Cir, Aberdeen, MD 21001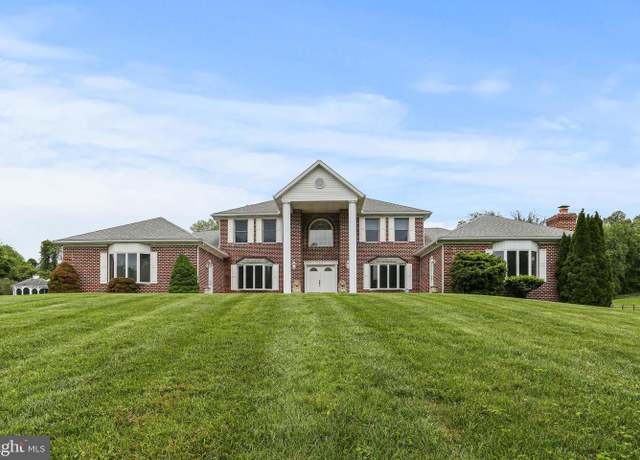 3547 Green Spring Rd, Havre De Grace, MD 21078
3547 Green Spring Rd, Havre De Grace, MD 21078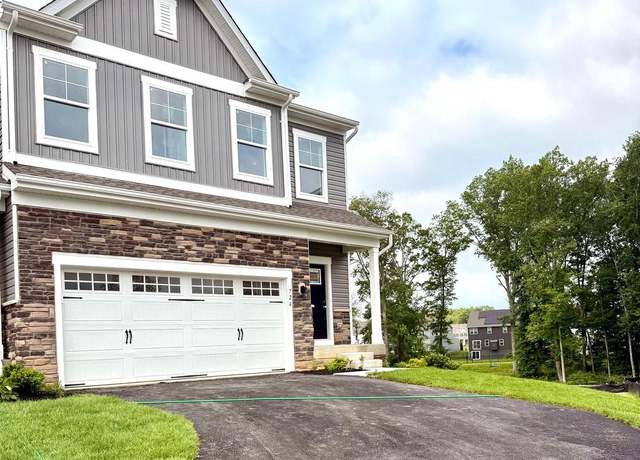 724 Aldora Dr #111, Aberdeen, MD 21001
724 Aldora Dr #111, Aberdeen, MD 21001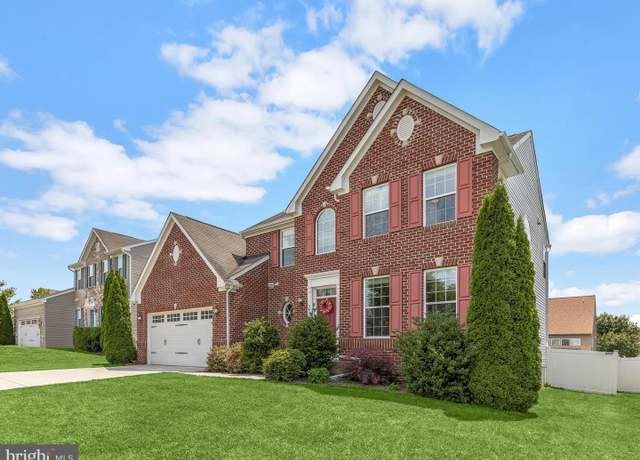 3611 Bertram Dr, Aberdeen, MD 21001
3611 Bertram Dr, Aberdeen, MD 21001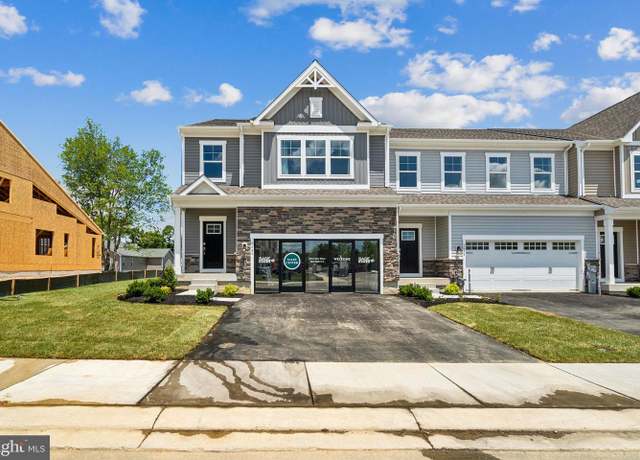 TBB-HARPER Dexter Ct, Aberdeen, MD 21001
TBB-HARPER Dexter Ct, Aberdeen, MD 21001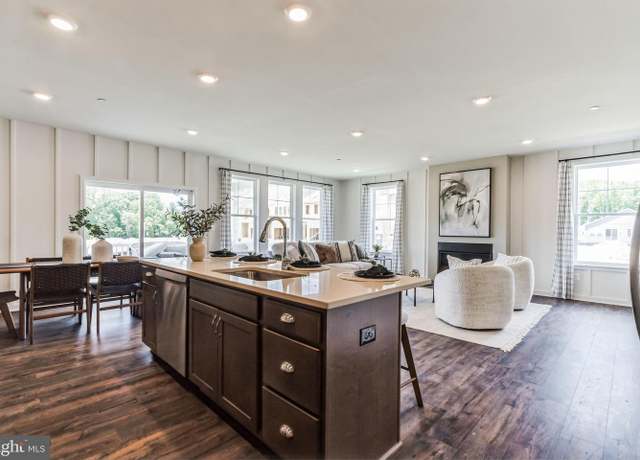 728 Aldora Dr #113, Aberdeen, MD 21001
728 Aldora Dr #113, Aberdeen, MD 21001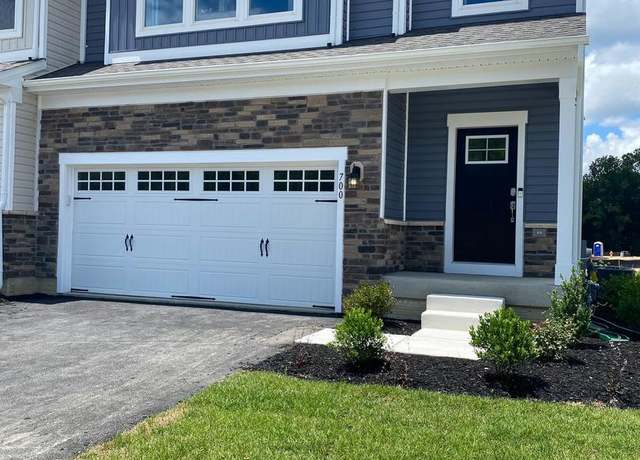 TBD-SOPHIE Dexter Ct, Aberdeen, MD 21001
TBD-SOPHIE Dexter Ct, Aberdeen, MD 21001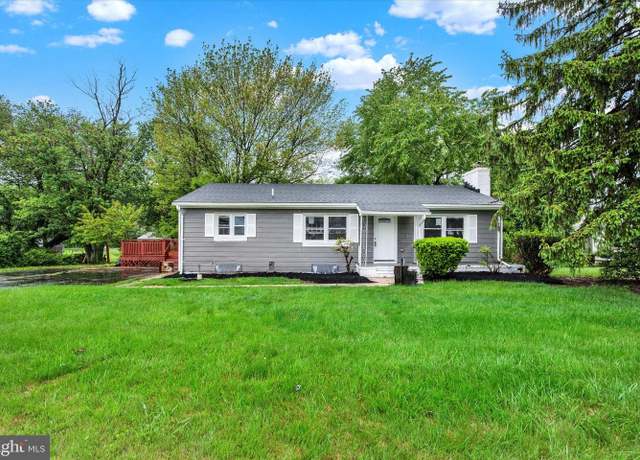 6 Corns Dr, Bel Air, MD 21015
6 Corns Dr, Bel Air, MD 21015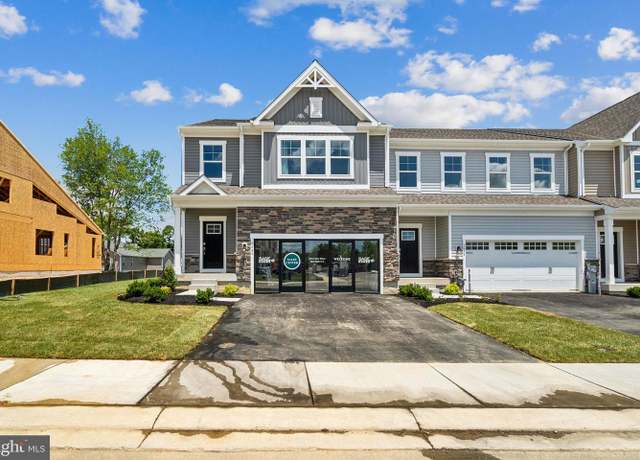 706 Aldora Dr Unit HARPER-102, Aberdeen, MD 21001
706 Aldora Dr Unit HARPER-102, Aberdeen, MD 21001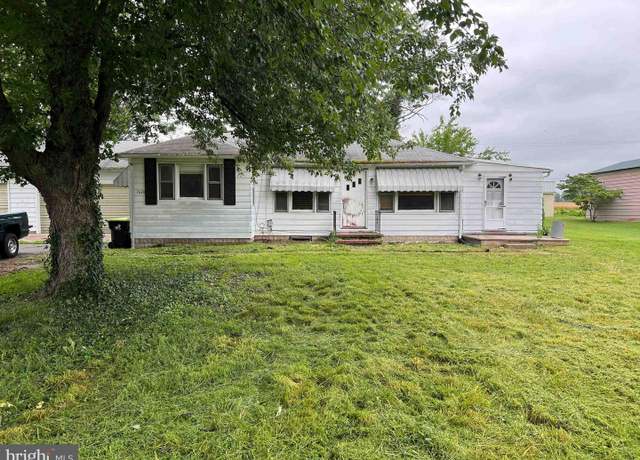 3624 Level Village Rd, Havre De Grace, MD 21078
3624 Level Village Rd, Havre De Grace, MD 21078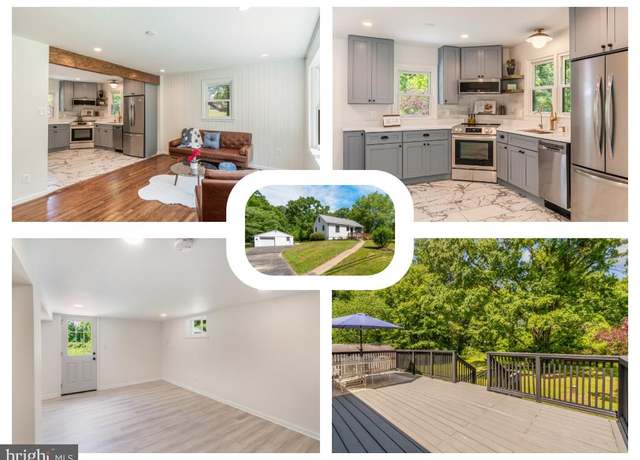 848 Gilbert Rd, Aberdeen, MD 21001
848 Gilbert Rd, Aberdeen, MD 21001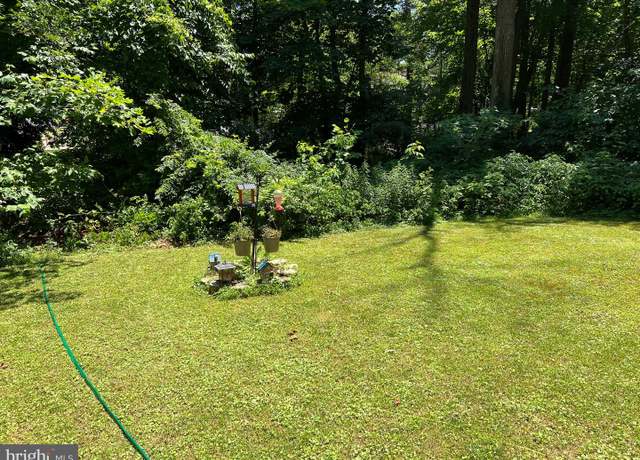 301 Northeast Rd, Aberdeen, MD 21001
301 Northeast Rd, Aberdeen, MD 21001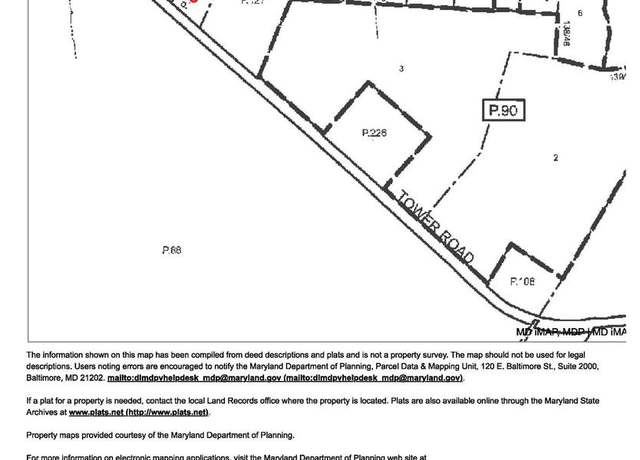 Tower Rd, Aberdeen, MD 21001
Tower Rd, Aberdeen, MD 21001 3361 Aldino Rd, Churchville, MD 21028
3361 Aldino Rd, Churchville, MD 21028