- Median Sale Price
- # of Homes Sold
- Median Days on Market
- 1 year
- 3 year
- 5 year
Loading...
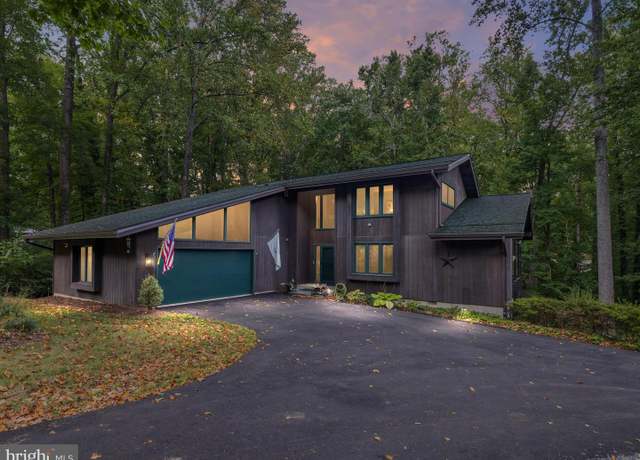 3305 Blackberry Ln, Davidsonville, MD 21035
3305 Blackberry Ln, Davidsonville, MD 21035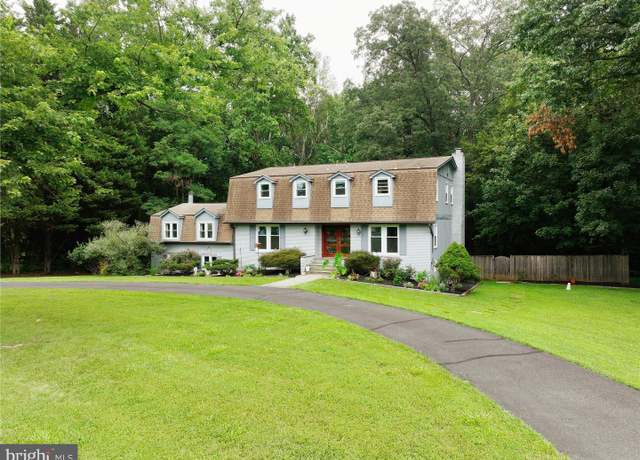 1306 Lavall Dr, Davidsonville, MD 21035
1306 Lavall Dr, Davidsonville, MD 21035 2724 Howard Grove Rd, Davidsonville, MD 21035
2724 Howard Grove Rd, Davidsonville, MD 21035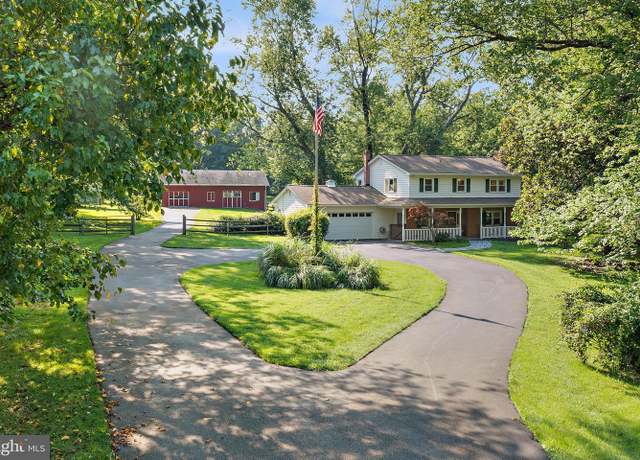 3514 Williamsburg Rd, Davidsonville, MD 21035
3514 Williamsburg Rd, Davidsonville, MD 21035 2530 Cheval Dr, Davidsonville, MD 21035
2530 Cheval Dr, Davidsonville, MD 21035 3886 Greenmeadow Ln, Davidsonville, MD 21035
3886 Greenmeadow Ln, Davidsonville, MD 21035 1502 Manor View Rd, Davidsonville, MD 21035
1502 Manor View Rd, Davidsonville, MD 21035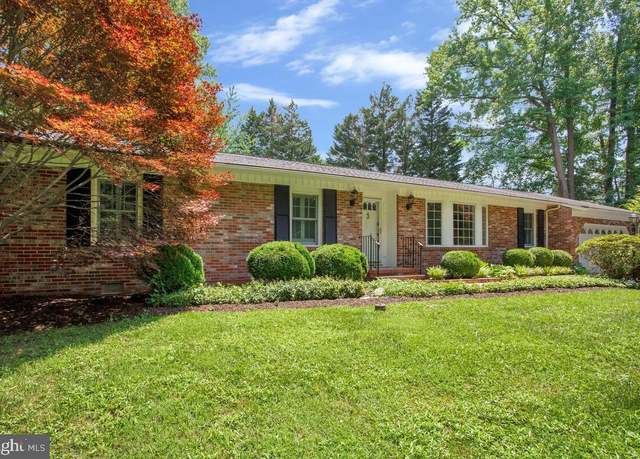 737 Appomattox Rd W, Davidsonville, MD 21035
737 Appomattox Rd W, Davidsonville, MD 21035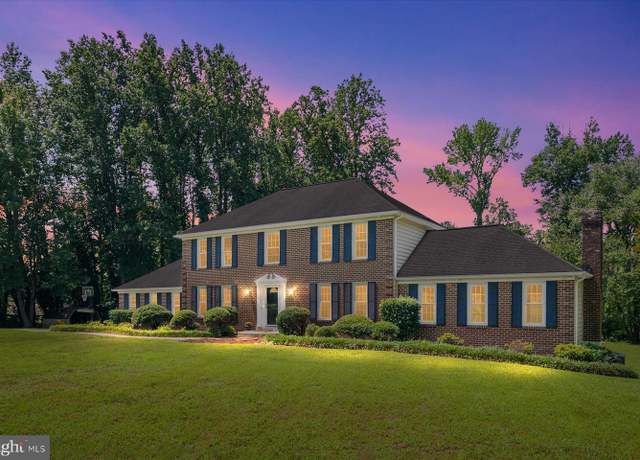 1118 Quince Apple Pl, Davidsonville, MD 21035
1118 Quince Apple Pl, Davidsonville, MD 21035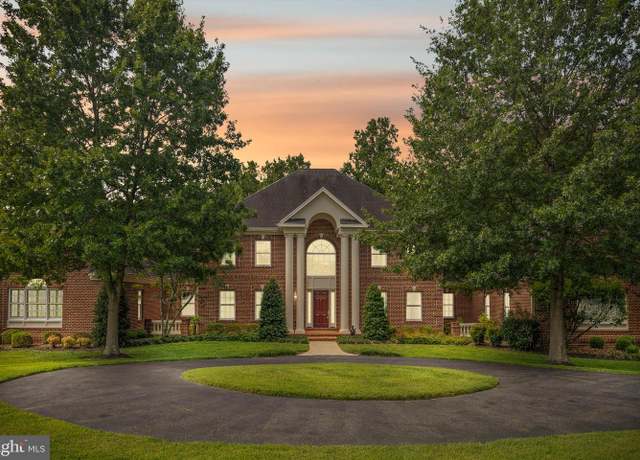 873 Benjamin Br, Davidsonville, MD 21035
873 Benjamin Br, Davidsonville, MD 21035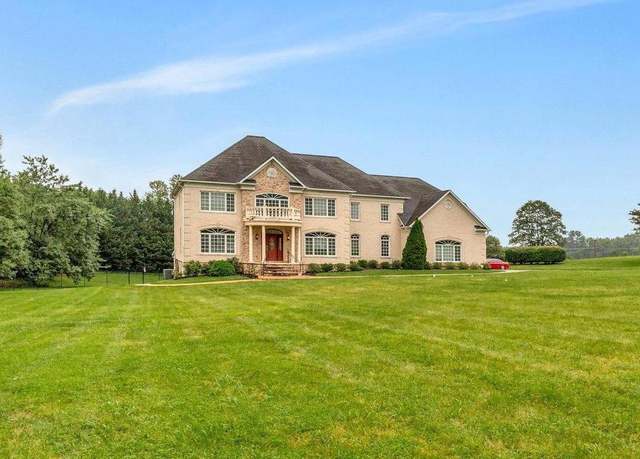 2901 George Howard Way, Davidsonville, MD 21035
2901 George Howard Way, Davidsonville, MD 21035Loading...
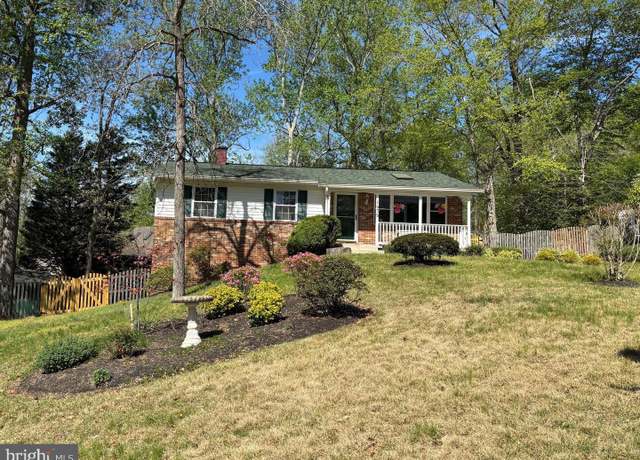 1575 Alcova Dr, Davidsonville, MD 21035
1575 Alcova Dr, Davidsonville, MD 21035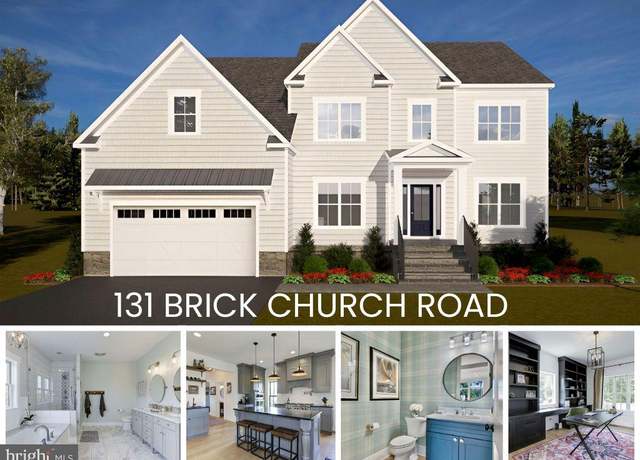 131 Brick Church Rd, Davidsonville, MD 21035
131 Brick Church Rd, Davidsonville, MD 21035 1805 Stillview Acres Rd, Davidsonville, MD 21035
1805 Stillview Acres Rd, Davidsonville, MD 21035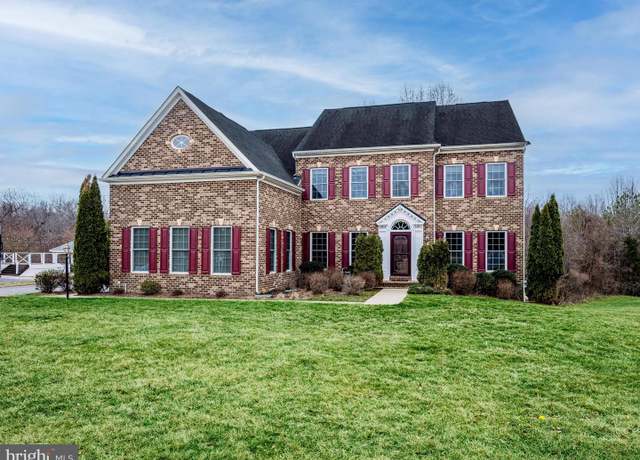 2415 Pebblebrook Ct, Davidsonville, MD 21035
2415 Pebblebrook Ct, Davidsonville, MD 21035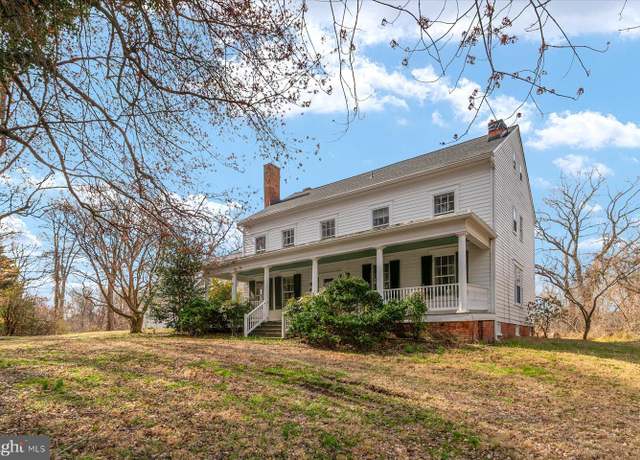 1008 W Central Ave, Davidsonville, MD 21035
1008 W Central Ave, Davidsonville, MD 21035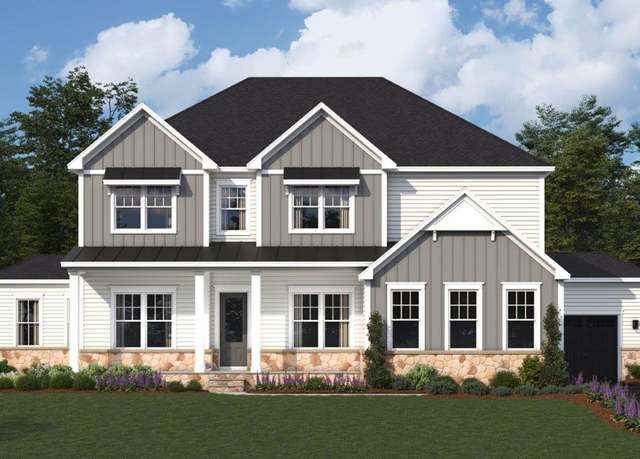 Stonehaven Plan, K0xu7s Davidsonville, MD 21035
Stonehaven Plan, K0xu7s Davidsonville, MD 21035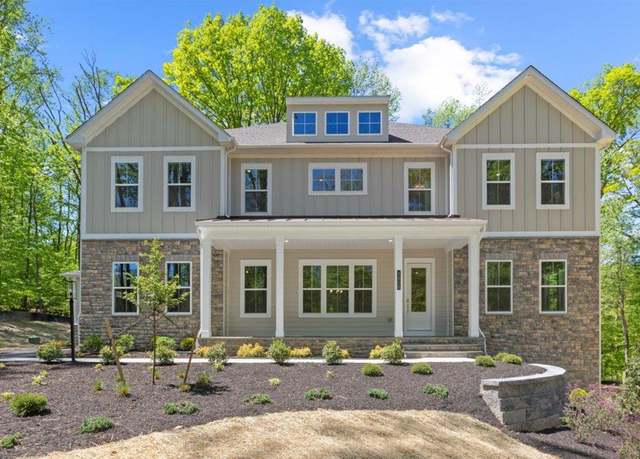 Preston Plan, Davidsonville, MD 21035
Preston Plan, Davidsonville, MD 21035