- Median Sale Price
- # of Homes Sold
- Median Days on Market
- 1 year
- 3 year
- 5 year
Loading...
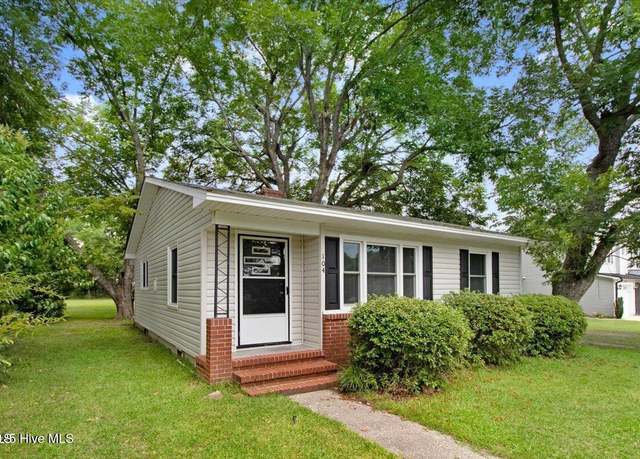 104 S Walnut St, Princeton, NC 27569
104 S Walnut St, Princeton, NC 27569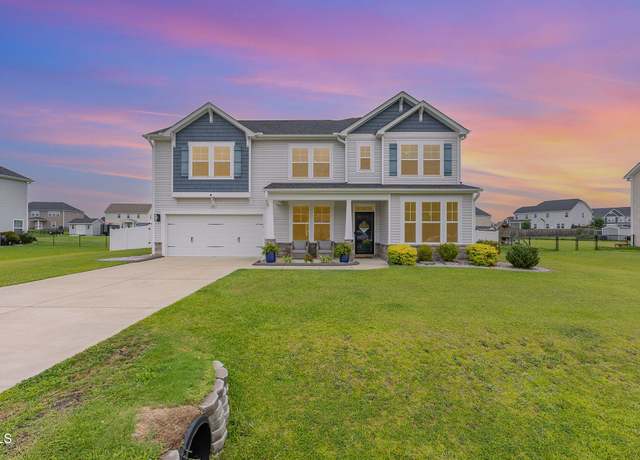 206 Artesa Dr, Princeton, NC 27569
206 Artesa Dr, Princeton, NC 27569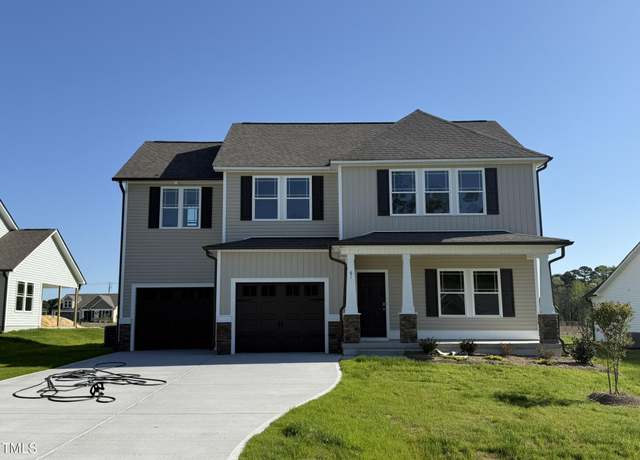 61 Heatherglenn Cir, Princeton, NC 27569
61 Heatherglenn Cir, Princeton, NC 27569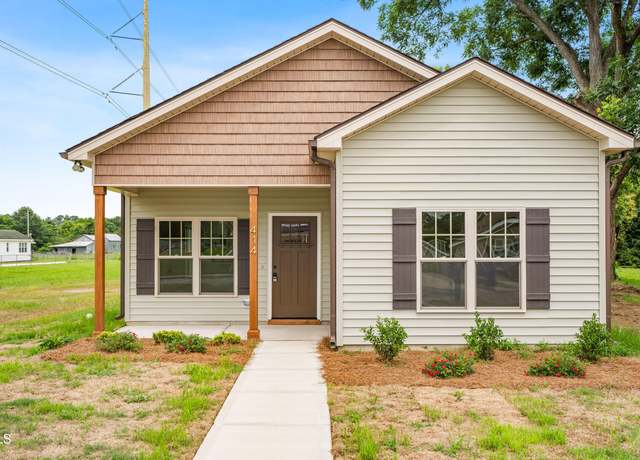 414 S Center St, Princeton, NC 27569
414 S Center St, Princeton, NC 27569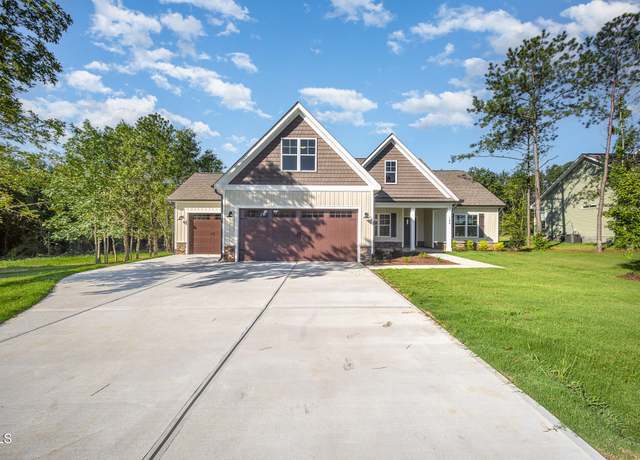 104 Roma Gora Ct, Princeton, NC 27569
104 Roma Gora Ct, Princeton, NC 27569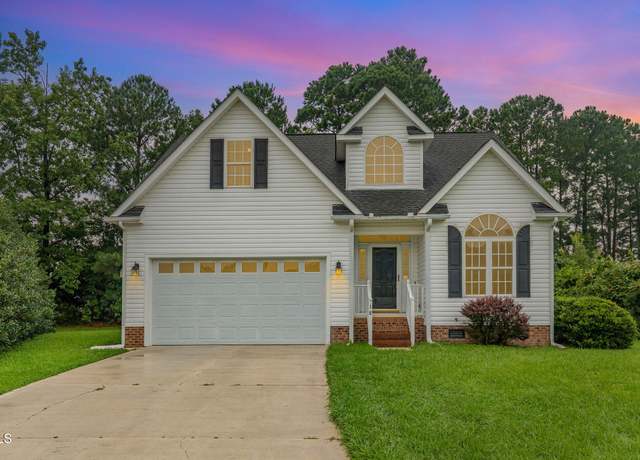 18 Edgecombe Ct, Smithfield, NC 27577
18 Edgecombe Ct, Smithfield, NC 27577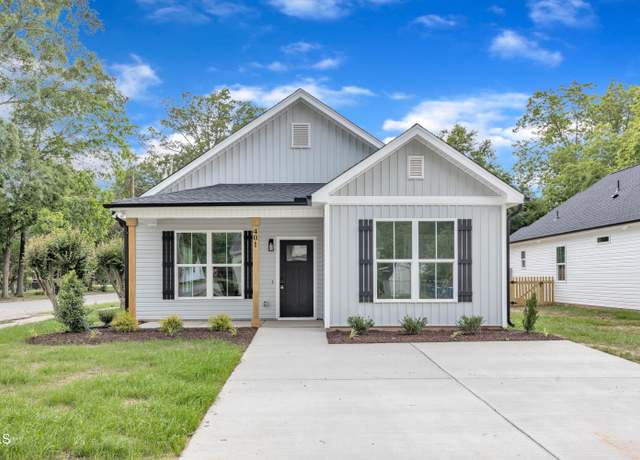 401 N Raiford St, Selma, NC 27576
401 N Raiford St, Selma, NC 27576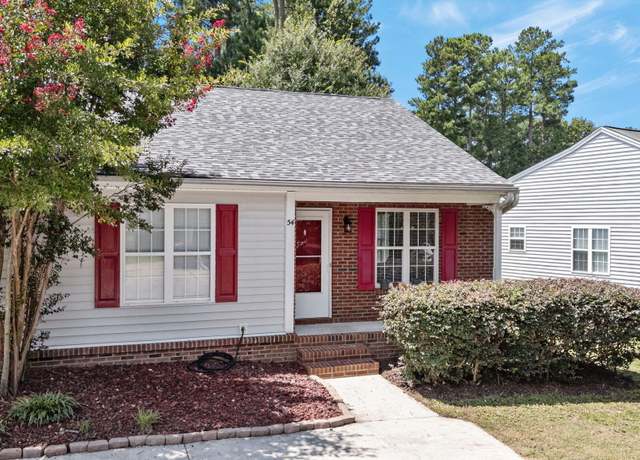 54 N Sussex Dr, Smithfield, NC 27577
54 N Sussex Dr, Smithfield, NC 27577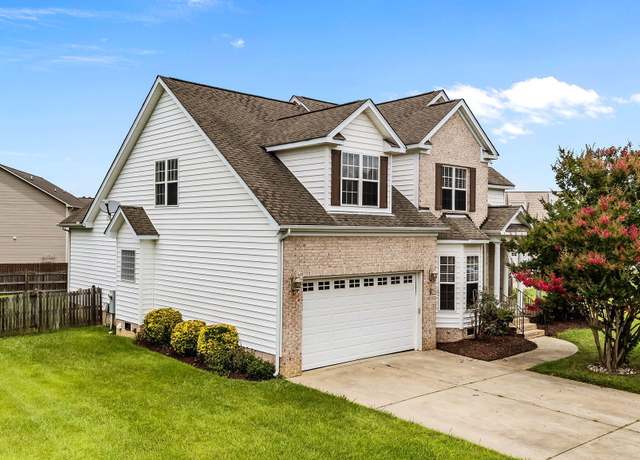 297 Bayhill Dr, Smithfield, NC 27577
297 Bayhill Dr, Smithfield, NC 27577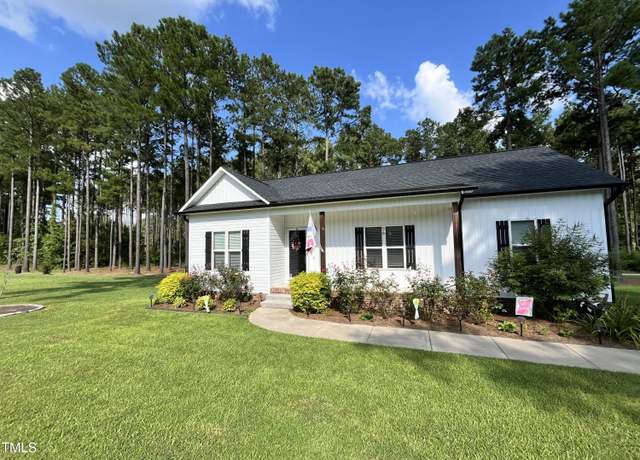 195 Jon Dr, Smithfield, NC 27577
195 Jon Dr, Smithfield, NC 27577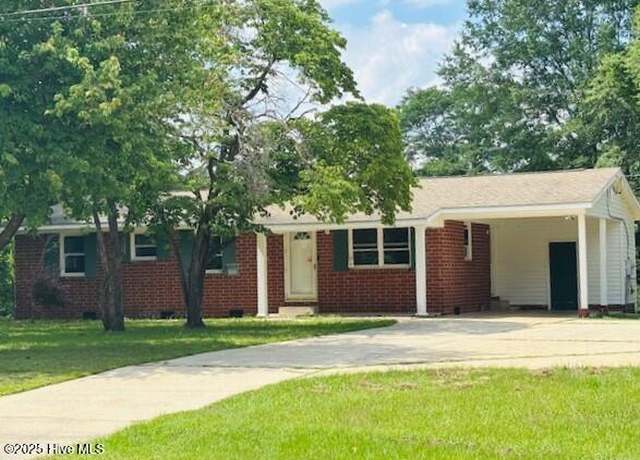 6007 Meadow Ln, Goldsboro, NC 27530
6007 Meadow Ln, Goldsboro, NC 27530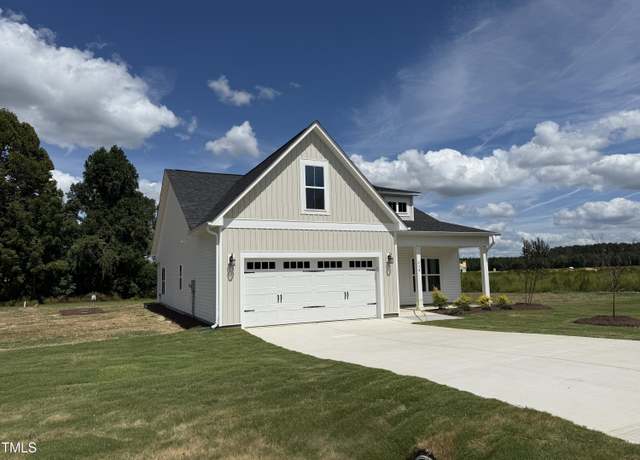 214 Yardley Dr, NC 27577
214 Yardley Dr, NC 27577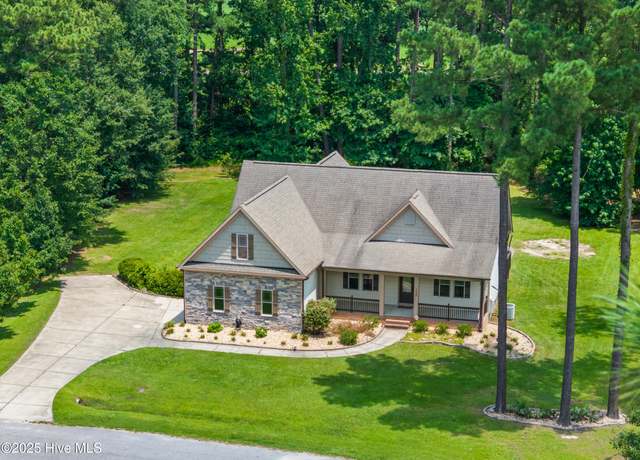 1126 Braswell Rd, Goldsboro, NC 27530
1126 Braswell Rd, Goldsboro, NC 27530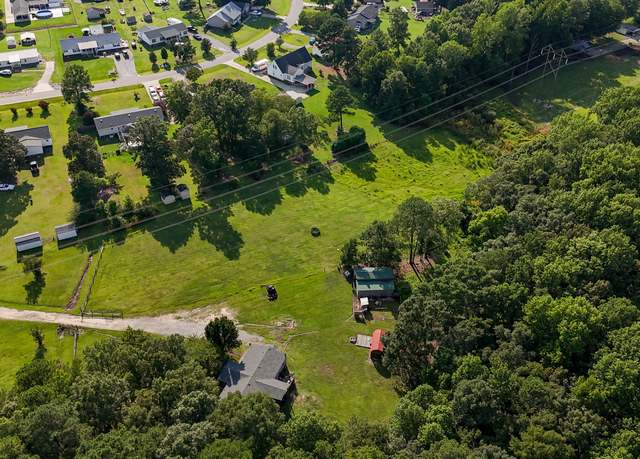 115-B Rose Landing Dr, Goldsboro, NC 27530
115-B Rose Landing Dr, Goldsboro, NC 27530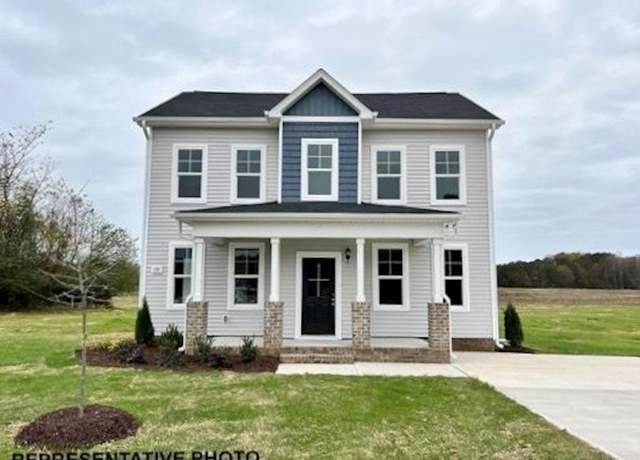 242 Waterwheel Dr, Princeton, NC 27576
242 Waterwheel Dr, Princeton, NC 27576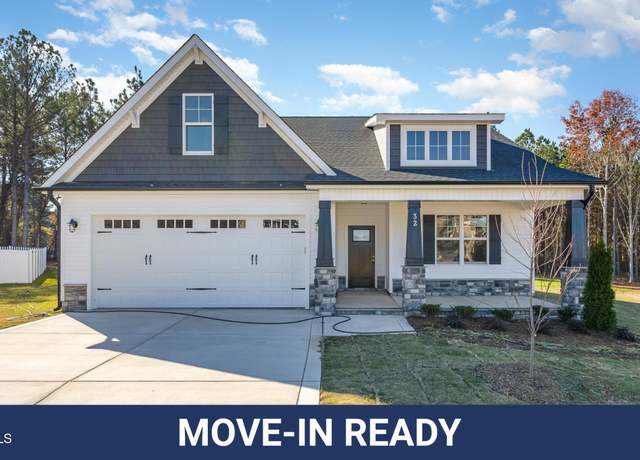 32 Bonnybrook Ct, Selma, NC 27576
32 Bonnybrook Ct, Selma, NC 27576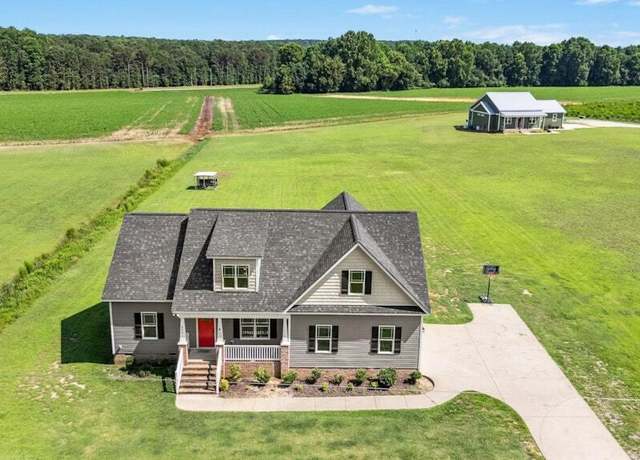 664 Rhodes Rd, Kenly, NC 27542
664 Rhodes Rd, Kenly, NC 27542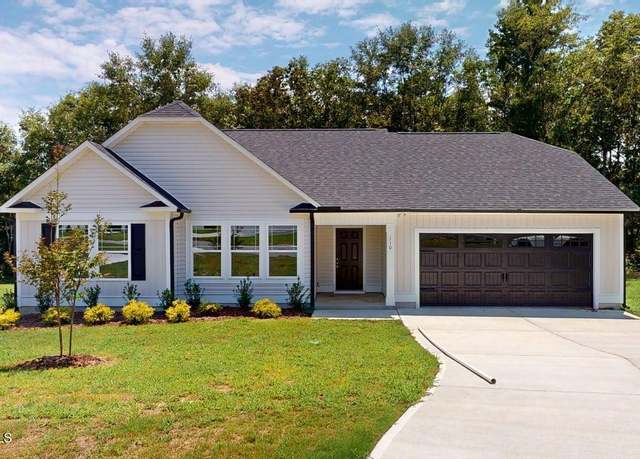 110 Red Maple Pl, Goldsboro, NC 27530
110 Red Maple Pl, Goldsboro, NC 27530