- Median Sale Price
- # of Homes Sold
- Median Days on Market
- 1 year
- 3 year
- 5 year
Loading...
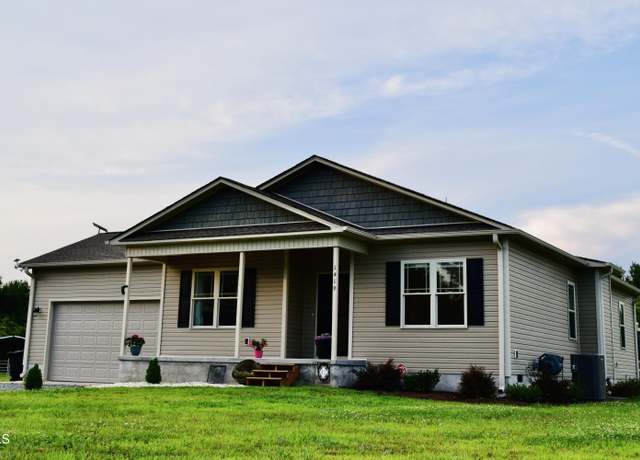 1419 New Daniels Chapel Rd, Fremont, NC 27830
1419 New Daniels Chapel Rd, Fremont, NC 27830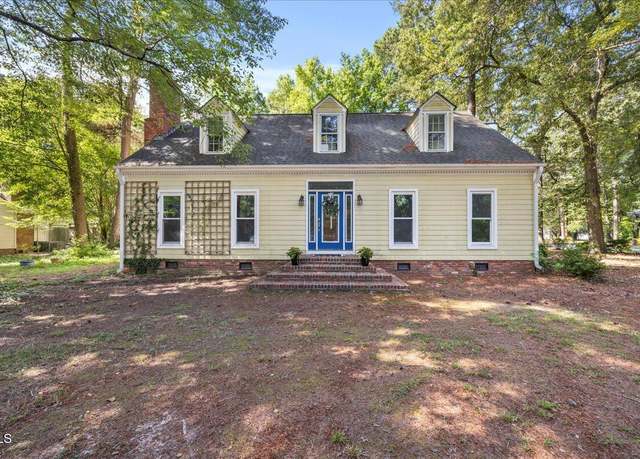 1013 Oak Forest Dr NW, Wilson, NC 27896
1013 Oak Forest Dr NW, Wilson, NC 27896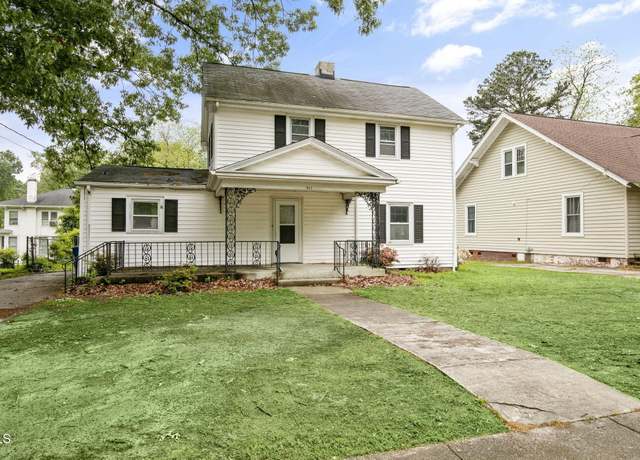 903 Lee St N, Wilson, NC 27893
903 Lee St N, Wilson, NC 27893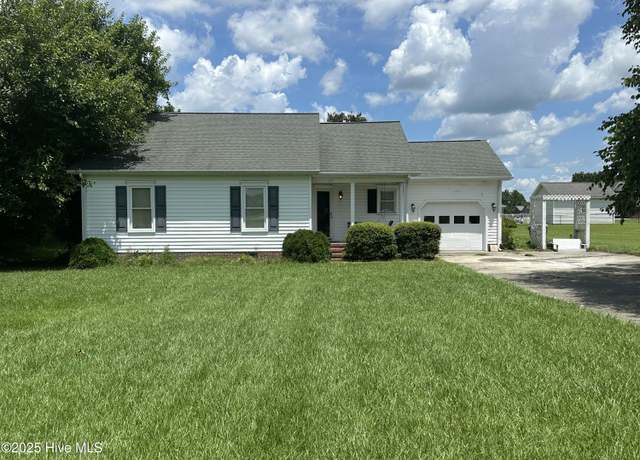 323 Church Of God Rd, Goldsboro, NC 27534
323 Church Of God Rd, Goldsboro, NC 27534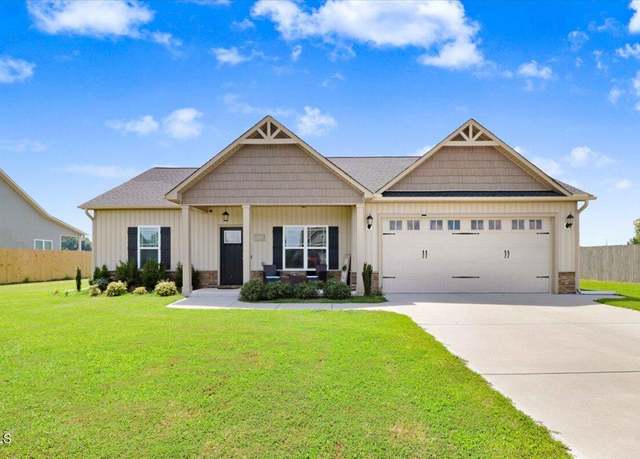 205 Shepherds Fld Dr, Pikeville, NC 27863
205 Shepherds Fld Dr, Pikeville, NC 27863 1122 Woodland Dr NW, Wilson, NC 27893
1122 Woodland Dr NW, Wilson, NC 27893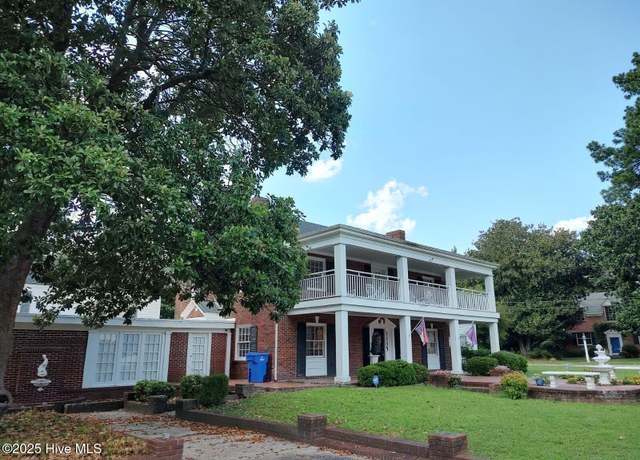 300 Moye Ave NW, Wilson, NC 27893
300 Moye Ave NW, Wilson, NC 27893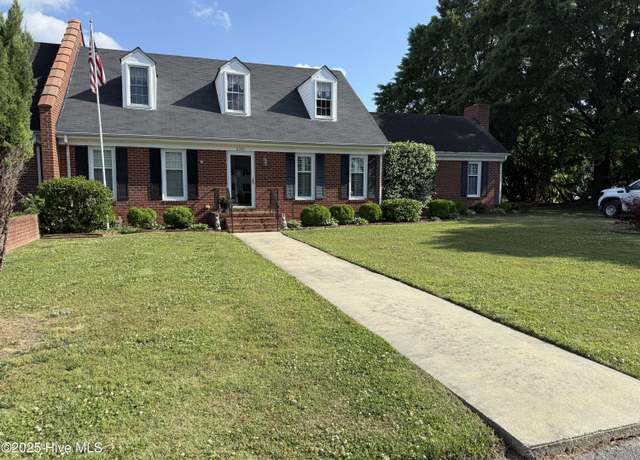 2210 Nash Pl N, Wilson, NC 27896
2210 Nash Pl N, Wilson, NC 27896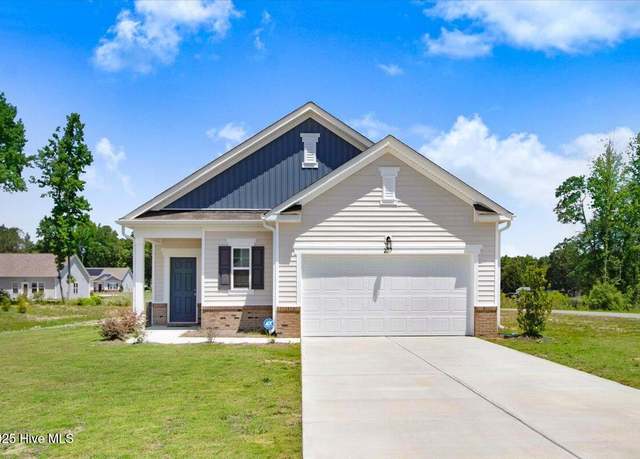 207 Miles Dr, Pikeville, NC 27863
207 Miles Dr, Pikeville, NC 27863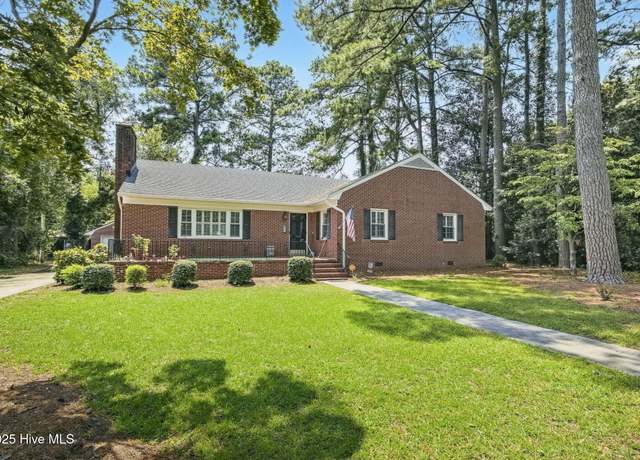 1133 Anderson St NW, Wilson, NC 27893
1133 Anderson St NW, Wilson, NC 27893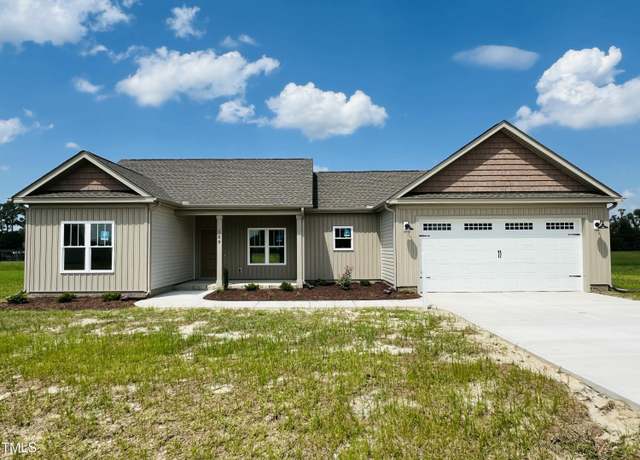 109 E Sillinger Dr, Goldsboro, NC 27534
109 E Sillinger Dr, Goldsboro, NC 27534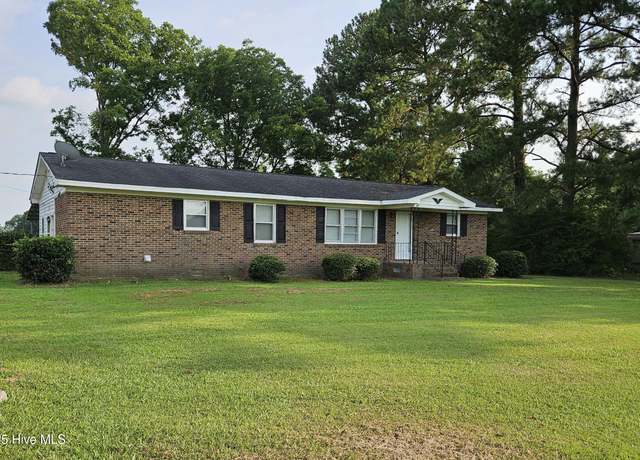 453 Fort Run Rd, Snow Hill, NC 28580
453 Fort Run Rd, Snow Hill, NC 28580