- Median Sale Price
- # of Homes Sold
- Median Days on Market
- 1 year
- 3 year
- 5 year
Loading...
 231 Oxford Rd, Moyock, NC 27958
231 Oxford Rd, Moyock, NC 27958 205 Fost Blvd, Moyock, NC 27958
205 Fost Blvd, Moyock, NC 27958 122 Baxter Sta, Moyock, NC 27958
122 Baxter Sta, Moyock, NC 27958 344 Puddin Ridge Rd, Moyock, NC 27958
344 Puddin Ridge Rd, Moyock, NC 27958 101 Donna Ct Lot 47, Moyock, NC 27958
101 Donna Ct Lot 47, Moyock, NC 27958 172 Green View Rd, Moyock, NC 27958
172 Green View Rd, Moyock, NC 27958 101 Donna Ct, Moyock, NC 27958
101 Donna Ct, Moyock, NC 27958 116 Jae Ct, Moyock, NC 27958
116 Jae Ct, Moyock, NC 27958 202 Tarheel Dr, Moyock, NC 27958
202 Tarheel Dr, Moyock, NC 27958 201 Backwoods Ln, Moyock, NC 27958
201 Backwoods Ln, Moyock, NC 27958 130 Rowland Creek Rd, Moyock, NC 27958
130 Rowland Creek Rd, Moyock, NC 27958Loading...
 113 Sedgefield Rd, Moyock, NC 27958
113 Sedgefield Rd, Moyock, NC 27958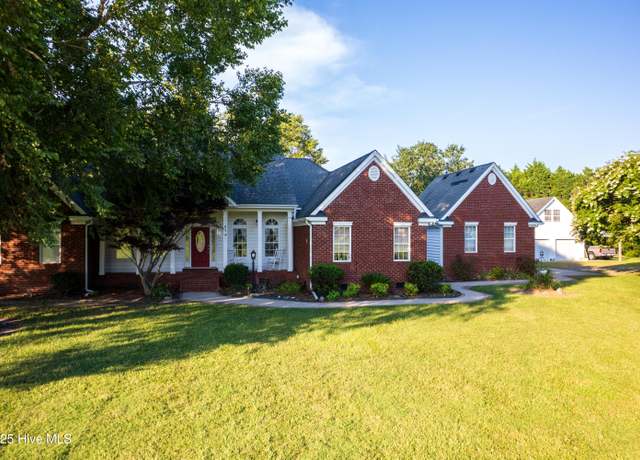 219 Ambrose Ln, Moyock, NC 27958
219 Ambrose Ln, Moyock, NC 27958 579 Tulls Creek Rd, Moyock, NC 27958
579 Tulls Creek Rd, Moyock, NC 27958 114 Oxford Rd, Moyock, NC 27958
114 Oxford Rd, Moyock, NC 27958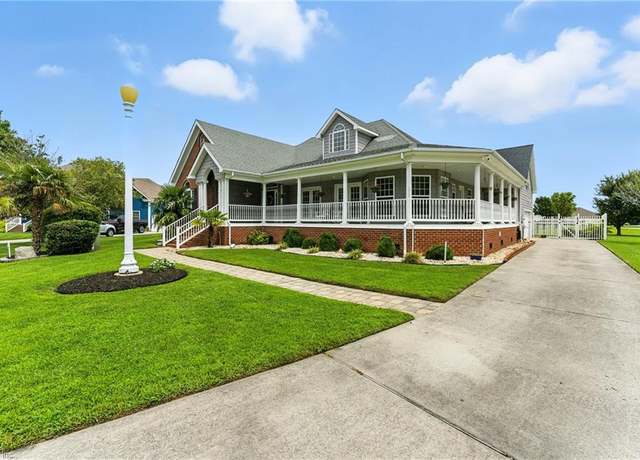 100 Egret Cv, Moyock, NC 27958
100 Egret Cv, Moyock, NC 27958 103 N Heritage Tree Mnr, Moyock, NC 27958
103 N Heritage Tree Mnr, Moyock, NC 27958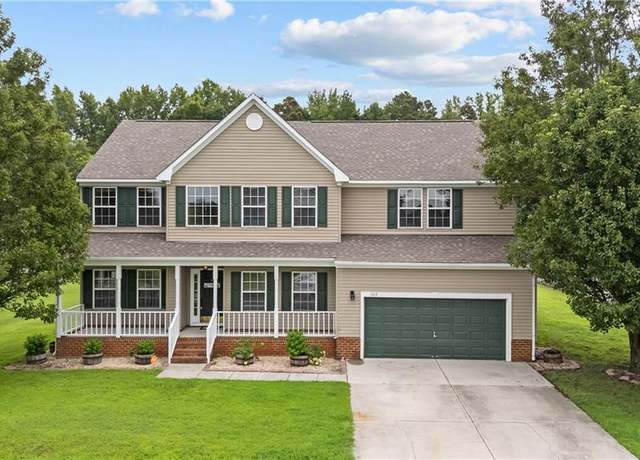 163 Saint Andrews Rd, Moyock, NC 27958
163 Saint Andrews Rd, Moyock, NC 27958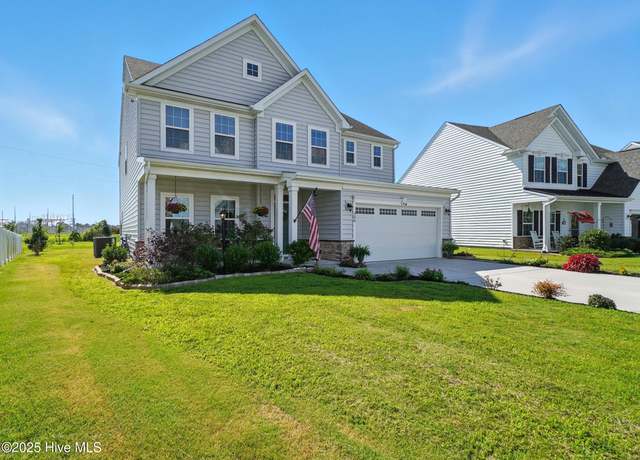 306 Sunny Lake Rd, Moyock, NC 27958
306 Sunny Lake Rd, Moyock, NC 27958 221 Moorland Way Lot 82, Moyock, NC 27958
221 Moorland Way Lot 82, Moyock, NC 27958 110 Ashbee Ct, Moyock, NC 27958
110 Ashbee Ct, Moyock, NC 27958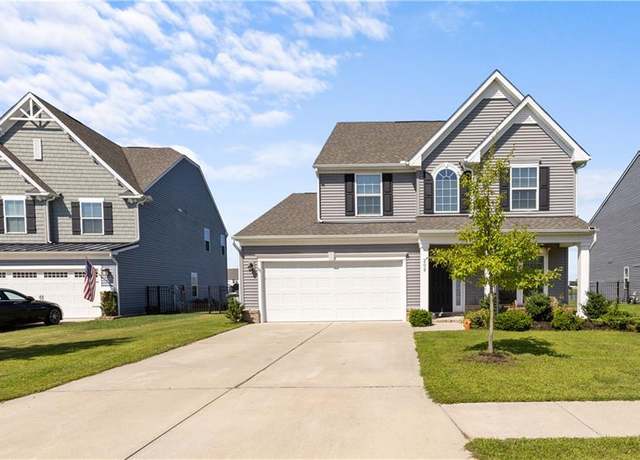 202 Green Lake Rd, Moyock, NC 27958
202 Green Lake Rd, Moyock, NC 27958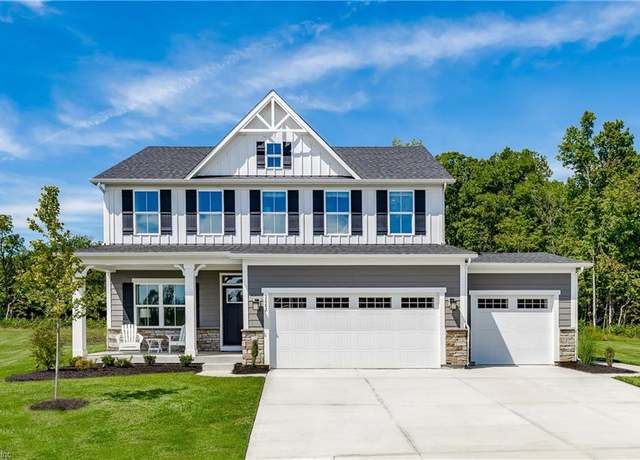 204 Leif St, Moyock, NC 27958
204 Leif St, Moyock, NC 27958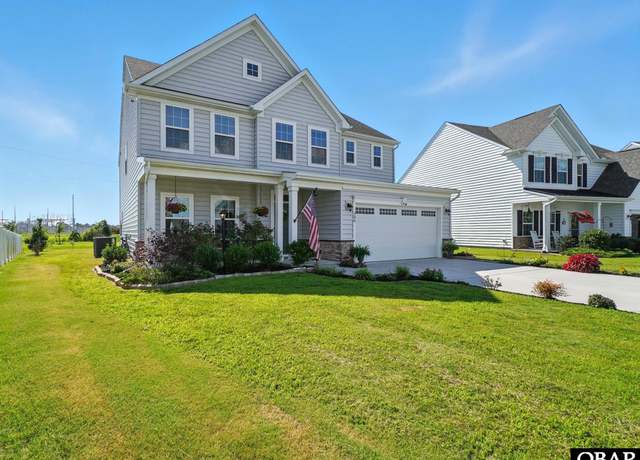 306 Sunny Lake Rd Lot 50, Moyock, NC 27958
306 Sunny Lake Rd Lot 50, Moyock, NC 27958 MM Alden (whitehurst) Run, Moyock, NC 27958
MM Alden (whitehurst) Run, Moyock, NC 27958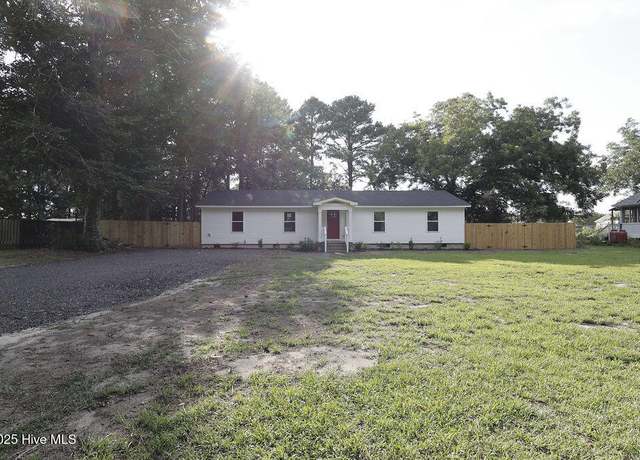 155 Launch Landing Rd, Moyock, NC 27958
155 Launch Landing Rd, Moyock, NC 27958 The Glen Plan, Moyock, NC 27958
The Glen Plan, Moyock, NC 27958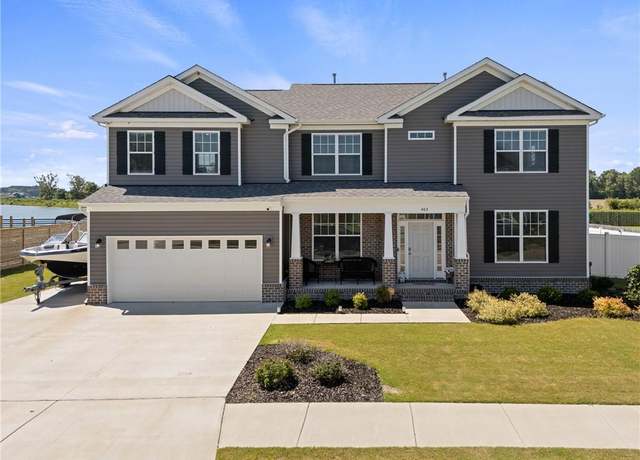 403 Moorland Way, Moyock, NC 27958
403 Moorland Way, Moyock, NC 27958 111 Drumm St, Moyock, NC 27958
111 Drumm St, Moyock, NC 27958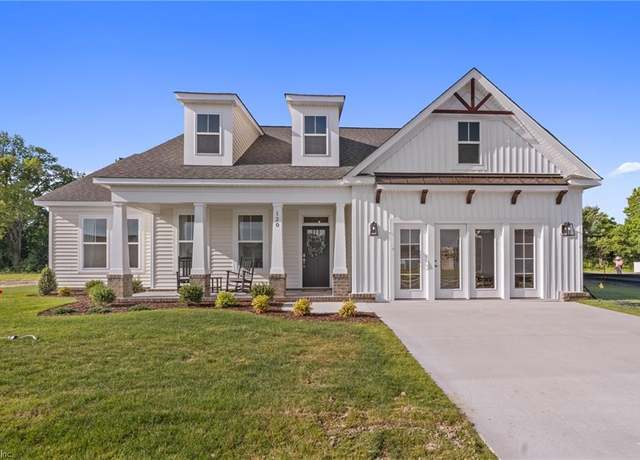 120 Baxter Station Blvd, Moyock, NC 27958
120 Baxter Station Blvd, Moyock, NC 27958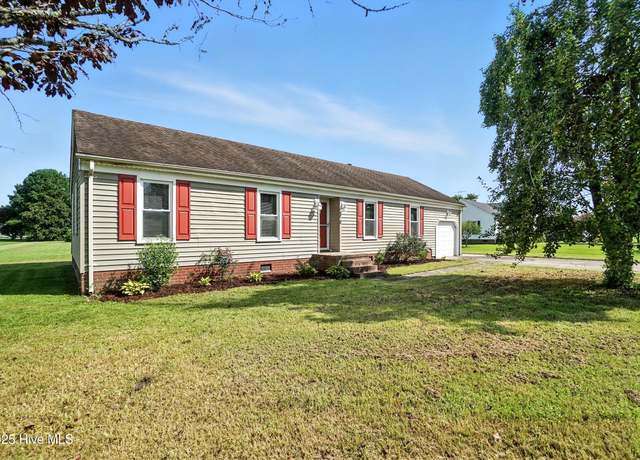 251 Puddin Ridge Rd, Moyock, NC 27958
251 Puddin Ridge Rd, Moyock, NC 27958 MM Alden (beatrice) Run, Moyock, NC 27958
MM Alden (beatrice) Run, Moyock, NC 27958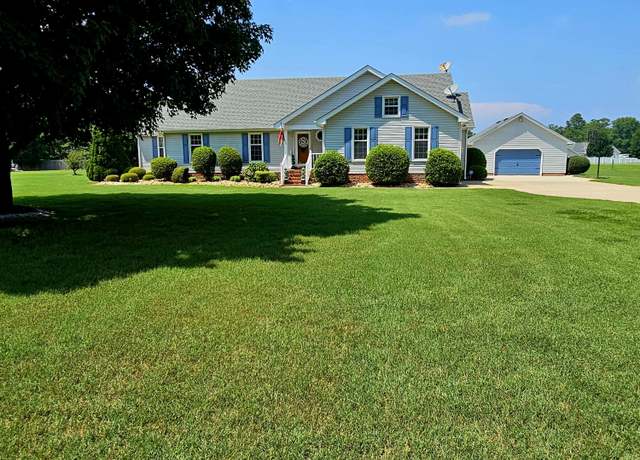 122 Dozier Rd, Moyock, NC 27958
122 Dozier Rd, Moyock, NC 27958 102 Currituck Reserve Pkwy, Moyock, NC 27958
102 Currituck Reserve Pkwy, Moyock, NC 27958 116 Kings Way, Moyock, NC 27958
116 Kings Way, Moyock, NC 27958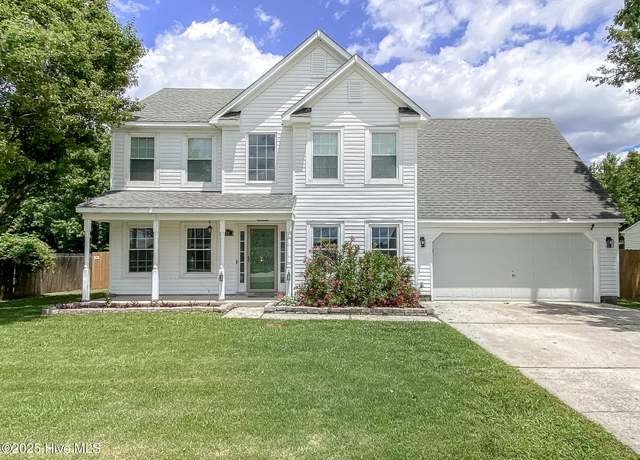 158 Green View Rd, Moyock, NC 27958
158 Green View Rd, Moyock, NC 27958