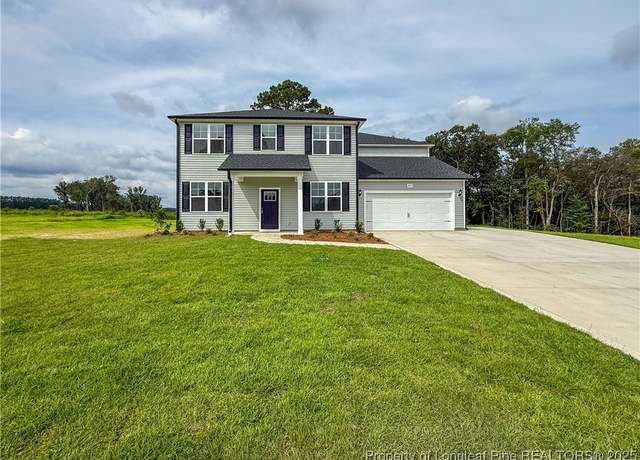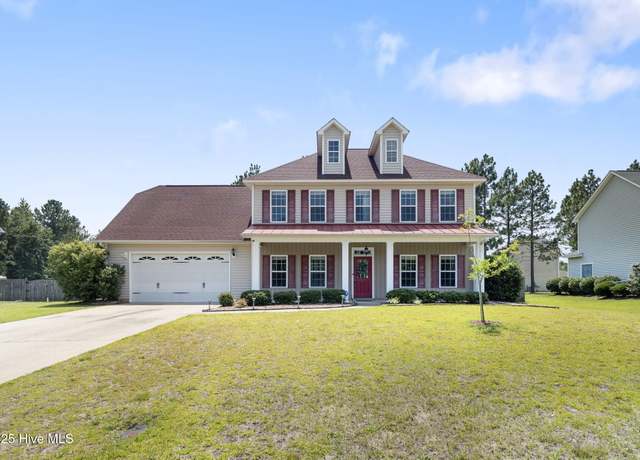- Median Sale Price
- # of Homes Sold
- Median Days on Market
- 1 year
- 3 year
- 5 year
Loading...
 405 Pinnacle Court Ct, Five Points, NC 28376
405 Pinnacle Court Ct, Five Points, NC 28376 781 Knollwood Ln, Raeford, NC 28376
781 Knollwood Ln, Raeford, NC 28376 345 Palomo (lot 35) Pl, Raeford, NC 28376
345 Palomo (lot 35) Pl, Raeford, NC 28376 161 Palomo (lot 42) Pl, Raeford, NC 28376
161 Palomo (lot 42) Pl, Raeford, NC 28376 138 Flat Race Ln, Raeford, NC 28376
138 Flat Race Ln, Raeford, NC 28376